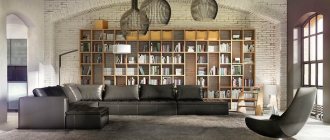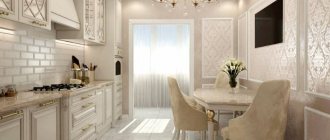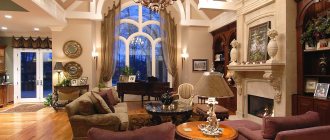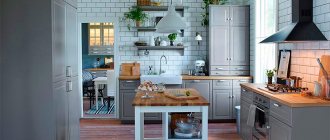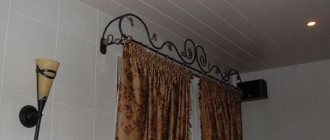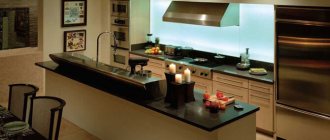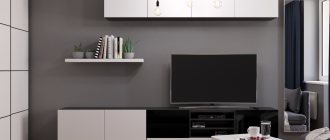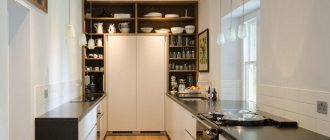In modern methods used by designers when zoning the living room space, you can increasingly find such an interior item as a bar counter, which not only fits perfectly into the interior of the living room, but also completely replaces the traditional dining table.
People who do not adhere to the traditional views of the established interior order of a bygone era have long recognized the advantages of this element of living room furniture.
Yes, in this article you will be offered material that will lift the veil over established views in the design of a living room, where there is no place for pieces of furniture that do not correspond to the rhythm of life of a modern person.
After reading this material, you will reconsider your views on the interior of your living room, because you will be convinced of the advantages of a bar counter in zoning space in comparison with others, especially with a large dining table, designed for the daily meeting of all family members at the family council.
How the living room interior changes with the use of a bar counter, just look at the selection of photos presented below.
Main advantages
A table that stood in the middle of the room and was then moved to the side as unnecessary, you must admit, still takes up a lot of space.
Therefore, the bar counter in this aspect of the living room interior design looks advantageous from all sides, due to the fact that it will be an object dividing the space and at the same time carry out the function characteristic of a dining table.
For people who are accustomed to quick, quick breakfasts, the bar counter will be a real find.
Firstly, you don’t need to constantly think about the appropriate table setting, and secondly, everything here is always located within reach, which is not unimportant for housewives who will not miss a moment so as not to diversify the dining table with something.
In addition to everything, the bar counter provides an additional work surface for the housewife, especially where kitchen space leaves much to be desired.
The bar counter allows you to equip yourself with additional drawers, which definitely adds functionality to this element of the interior, because a housewife always lacks one or another department in the kitchen. Especially when it comes to small-sized kitchens.
Therefore, a design solution to combine the kitchen and living space is not a bad option and a solution where the bar counter copes with the task assigned to it 100%.
Advantages and disadvantages of a combined kitchen and living room layout
As already noted, most often the living room and kitchen are combined to expand the space. By removing the wall separating these two rooms, you will automatically win a few additional square meters, which can be used for arranging furniture, household appliances, or solving design problems. But besides this, combining the living room and kitchen provides other advantages. While in such a room, you can simultaneously cook and communicate with guests or household members. In addition, the additional space will allow you to create a separate eating area, which will make traditional meals more comfortable and cozy.
However, in addition to the advantages, this technique also has its disadvantages:
- firstly, during cooking, odors will inevitably spread to the living room;
- secondly, a person who is in the living room while the work process is taking place in the kitchen will have to come to terms with the sounds made by household appliances;
- thirdly, if the combined design is not entirely successful, it is very difficult to maintain the functional purpose of each room.
But, fortunately, despite the rather significant shortcomings, with the correct layout of the living room combined with the kitchen, they can be eliminated or at least reduced to a minimum.
First of all, you will need to choose a powerful exhaust and ventilation system. Of course, no hood can completely eliminate kitchen odors, but if you don’t plan to cook very complex and specific dishes, you won’t even notice this drawback. There is only one way to eliminate discomfort due to the operation of household appliances - by choosing silent appliances. And proper zoning of space will help preserve the functional purpose of each room.
Living room combined with kitchen
Interior of a kitchen combined with a living room
Zoning the kitchen and living room using a sofa
Living room combined with kitchen photo
Zoning the kitchen and living room with a bar counter
Open kitchen combined with living room
Ways of integration into the interior
There are many ways to fit a bar counter into an existing interior, but two main ones stand out:
- The counter is decorated with decorative items in accordance with the overall style of the interior, making it part of the overall design;
- The counter becomes the center of attention, in other words, everything is done in such a way that the counter immediately catches the eye, standing out against the general background, thereby hiding flaws in the renovation or layout of the living room.
Types of bar counters
Undoubtedly, the main element of the bar counter is the tabletop, which can have various shapes, as in the photos presented, and can also withstand the interior style, from classic to youth styles.
The racks can be made either in one level or in several, which makes them convenient in those rooms where there are small children who feel comfortable along with their parents.
This element can be open or transparent, or made in a classically closed form, which creates a relaxed and at the same time comfortable atmosphere.
- Professional dry cleaning of upholstered furniture - quickly, efficiently and environmentally friendly
Custom-made furniture – the furniture of your dreams!
Stylish custom sofas - main advantages
Small kitchen with breakfast bar
The bar counter is increasingly found in the design of small kitchens and an increasing number of people choose it as a dining area for a small kitchen. Previously, there was an opinion that the bar counter was an attribute of large, spacious kitchens. But this is a misconception. The correctly selected size, configuration and location of the bar counter in a small kitchen will help create not only a beautiful, but also a functional interior, which is especially important for small spaces.
A bar counter in a small kitchen is a good solution if the kitchen is combined with a living room . In this case, it performs two useful functions at once: it serves as a dining area and conditionally separates the kitchen area from the recreation area.
But even in a separate kitchen, a bar counter can be a completely justified solution. Thanks to its small width, it can replace a dining table, which is often difficult to place in a small kitchen.
Bar counter location
Depending on the method of placement, bar counters are divided:
- Located separately;
- Located in combination with furniture, being like a continuation, but with a different purpose.
Bar counter separating the kitchen and living room
The bar counter between the kitchen and living room serves a single purpose: it visually delimits a single room into an area for relaxation and eating. Naturally, the need for it arises among owners of a “studio” type apartment, since they are familiar with the problem of lack of separation using walls. The stylish console is designed for a company of several people, which is again beneficial for owners of small studios. Don’t be afraid of associations with a cafe – the tabletop is actively used by world-famous designers.
Drywall bar counter in the living room
Separating the kitchen and living room with a bar counter begins with the correct selection of material for it. Not only solid wood is durable - it will compete with lightweight and functional plasterboard or natural stone. Marble is expensive, chipboard swells from regular exposure to moisture, which is inevitable in this case. Drywall is easier than glass or wood and can be remodeled if necessary.
Another advantage is that it is easy to make a plasterboard console with your own hands. This reduces its cost and allows you to create a countertop of the ideal size if you cannot find it in a furniture store. Drywall can be cut into an island, peninsula or retractable surface. It is secured with fittings or thin steel tubes.
Wooden bar counters in the living room
The design of a kitchen and living room with a wooden bar counter is no less simple and popular. It is preferable because wood harmonizes with a set of furniture, wardrobes and cabinets. The choice should start with the correct selection of wood shade so that it matches other interior details. The design of a single-story console is created from a solid wood panel, while a “two-story” console is made from plates of the same size and shade.
Incorporating kitchen details into the interior of the central room in an apartment is not an easy task. A cast countertop will help to divide the space between the living room and kitchen area in studio apartments or create a warm atmosphere in the fireplace room of a large country house. It will save space because you can store glasses, dishes, tableware, and a set of spices and seasonings on it.

