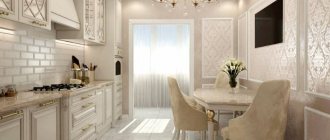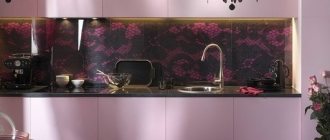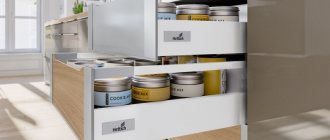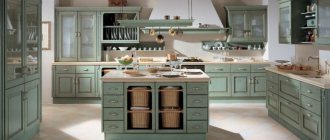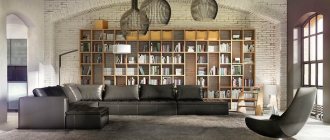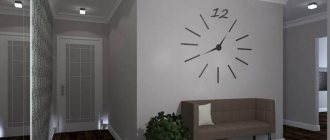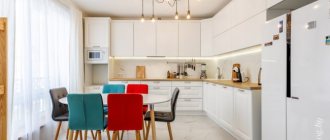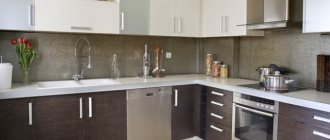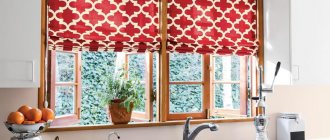A narrow kitchen has its advantages. It is ergonomic, since the working triangle is not stretched, but compact. The housewife has everything at her fingertips, she doesn’t have to travel miles when cooking, which means she gets less tired. In a narrow kitchen, various options for arranging furniture are possible, and all of them will be very comfortable. There are also disadvantages. A narrow kitchen is comfortable for one person, but it can be very cramped for two people. When one is busy cooking, the other, coming to the kitchen for coffee, can disturb him. A narrow kitchen space is not very cozy, as it resembles a corridor or tunnel. When working on the design of a narrow kitchen, they try to get rid of these associations. The space can be made both comfortable and cozy if you plan everything correctly. Let's talk about how to achieve this.
Color for a narrow kitchen
Here you should not neglect the good old rule that says that only light colors are good in a small room. For the walls of a narrow kitchen, it is preferable to choose a solid light shade.
The floors can be anything - light or dark. Floors with transverse stripes will visually expand the kitchen. According to this scheme, you can lay out tiles in two colors or lay a moisture-resistant laminate across it.
For narrow kitchens, white furniture is most often chosen. It looks weightless and does not create a feeling of clutter. However, white is not the only solution.
You can choose beige, cream, light gray furniture. Choosing light blue or light green can also be successful for both walls and furniture, since these colors can create the effect of being full of air and space.
The main thing in a narrow kitchen is the lightness of the upper half of the space. Lower pieces of furniture may be dark. Combined furniture is perfect here: for example, “wenge bottom - cream top” or “black bottom - white top”.
It is undesirable for all the furniture to be dark. It looks a little heavy and makes the kitchen visually more cramped and oppressive. This option is acceptable in kitchens that are narrow in shape but very spacious in size.
How to organize lighting
The design of a narrow kitchen with a balcony should provide good lighting. This is the only way to create the effect of spaciousness in the room. And first of all we are talking about natural light. For this reason, you should not cover the windows with heavy curtains - light English-type curtains, French blinds, and Roman blinds will come in handy here.
Using blinds in a modern kitchen
It is best to place a ceiling chandelier so that it is located above the dining area. And for the workplace, built-in lighting is perfect. At the same time, you should not place spotlights in a row, as this will only enhance the tunnel effect.
The interior of a long kitchen can perfectly combine functionality and comfort. To do this, you just need to properly design such a room.
Narrow kitchen layout
The most common solution for a narrow kitchen is parallel (or double-row) arrangement of furniture . It is in an oblong kitchen that this layout is most convenient. While for square rooms such a furniture scheme is not very suitable due to the distance of the elements from each other.
According to the rules of ergonomics, it is advisable to place the stove against one wall and the sink against the other. The refrigerator can be located on the same wall as the stove or sink - this is not so important.
Optimal layout for a narrow kitchen
If the kitchen is very narrow, for safety reasons it is worth placing the sink and stove on one wall so that the heated appliance is always in the housewife’s field of vision.
Another common type of layout in a narrow kitchen is the U-shaped layout . Here the kitchen components are located along three walls. This option is good, for example, because you can look out the window while cooking or washing dishes.
This solution is also successful if the kitchen is very compact - thanks to this layout, it can accommodate more storage spaces and appliances.
With a U-shaped layout, a narrow kitchen usually lacks seating. That is, there is no dining area here as such. However, you can mount a small bar counter or a folding mini-table. But is it then worth occupying three walls with kitchen furniture if it is broken by a counter? The question is, of course, rhetorical.
The L-shaped layout is also applicable in a narrow kitchen space. The corner kitchen is located along one long wall and one short one. This frees up the second long wall.
You can’t install a full-fledged dining table for a family, but you can mount a convenient small-width wall stand. So in a narrow kitchen a compact area for breakfast and snacks is equipped.
When choosing a layout for kitchen components, always keep in mind the rule about the working triangle. The three vertices of the triangle are the refrigerator, hob and sink. It is desirable that the sides of this triangle are as short as possible. If the sides are different lengths, the refrigerator should be closer to the sink.
Kitchen furniture and household appliances
Examples of the most important household and furniture elements.
Kitchen design 8 sq.m. with refrigerator
In a small room of 8 square meters, the refrigerator looks bulky. For example, in order to place the unit in line with the suite, you need to select the ideal depth of the structure. This way the device will not stand out and will create a unified composition with the kitchen cabinets.
The refrigerator will look especially harmonious in combination with tall modules with a built-in oven or microwave. Large objects arranged in one place will not disturb the harmony of the interior.
The photo shows a refrigerator located in a niche in the wall in the interior of a kitchen of 8 sq. m.
The right or left corner is actively used to position the device. If the partition near the window has the required width, then it is appropriate to place the unit there. In this case, it will be possible to effectively use the dead corner zone
It is important that the refrigerator does not block the window opening
Photo of an 8 square meter kitchen with a sofa
The design of an 8 sq. m kitchen will be perfectly complemented by a stylish sofa. You can save real space by using compact soft corners with pull-out storage systems for kitchen utensils. If you plan to purchase a larger sofa, it is advisable to give preference to models that match the color of the set.
The photo shows a kitchen of 8 square meters with a soft corner area.
Examples with a washing machine
The simplest solution is to install the washing machine under the countertop of the unit. This way the device will not take up extra space and will always be within easy reach.
Another most compact placement method is to build in a washing machine. The only downside is that built-in appliances are more expensive than traditional ones.
Narrow kitchen design: furniture
The color and arrangement of furniture has already been mentioned. But there are other secrets that are worth taking into account when equipping a narrow kitchen.
To make the kitchen look light, the upper modules of the kitchen unit should be placed on only one wall, and only the lower cabinets should be placed on the second. You can hang open shelves above them.
If you have enough storage space, you can do without the upper elements of kitchen furniture altogether, hanging only a hood, as well as a couple of shelves and wall decor.
The kitchen will look more spacious if almost all the fronts of the upper cabinets are transparent or translucent.
If the kitchen is very narrow, and you want to arrange the furniture in parallel, you can make a tricky move: place modules of a standard size on one side, and narrowed ones (of non-standard depth) on the other.
Table in a narrow kitchen
If you wish, you can always find a place for a mini-table or counter. If the kitchen is parallel, the table is usually located in the back. True, the table, as a rule, is compact in size. Well, you always have to sacrifice something.
If the kitchen has a U-shaped or corner shape, the counter can be placed on either side. If width allows, the counter can be positioned across the kitchen line. In a very narrow room, the tabletop-shelf is mounted with the long side facing the wall.
Instead of a stand-shelf, you can hang a small folding table, which, when removed, will not interfere with the hostess when cooking.
Design of a narrow kitchen: how to make it cozy?
Lighting needs to be considered. In narrow kitchens, group ceiling lights are often used. If these are built-in lamps, the association with the tunnel will only intensify. In a narrow kitchen, groups of low-hanging lamps look beautiful. They make the kitchen brighter and more homey.
Even in the smallest kitchen there is always room for decoration. Decorate a mini table or counter with a small vase of fruit or flowers. Hang a picture or poster depicting something very appetizing on a free area of the wall. Cover one of the short walls with “fun” wallpaper. Place a bright bar stool at the counter. Buy at least one piece of equipment in color. All these “rays” will flood your kitchen with warm light, depriving it of its resemblance to a tunnel.
Happy experimenting!
How to decorate surfaces
In addition to ergonomics, the design goal of a narrow long kitchen is to visually expand the space. This problem is solved primarily by competent wall design . Regardless of what finishing material you choose, priority should be given to light shades. It is best to choose plain wallpaper, but options with small patterns are also possible.
Advice! If the room has low ceilings, then you should give preference to wallpaper with a vertical pattern. The use of dark colors in such interiors is strictly not recommended.
Light walls help visually increase space
If the design project of a narrow kitchen involves a linear layout, then the design of the wall opposite the set is very important.
Advice! The tunnel effect can be nullified by using photo wallpaper, panels or a large painting. You can use the same trick with a corner layout.
You can also visually disguise the disproportion of the room by using a small narrow table, which is installed opposite the kitchen unit.
When developing the layout of a narrow kitchen, it is necessary to pay considerable attention to the design of the ceiling. Multi-level structures allow you to divert attention from a narrow space, which are also a good option for delimiting zones. A mirrored ceiling will also help to visually increase the space.
Original ceiling design in a narrow kitchen
Flooring also has its own rules that allow not only to visually expand the space, but also to achieve a feeling of coziness and comfort. Let's look at them in more detail:
- If ceramic tiles are used as a covering, they should be laid diagonally.
- The location of the laminate should be perpendicular to the long wall.
- Linoleum should have a pattern with a transverse direction.
Advice! To distract attention from a narrow and long space, you can use a bright rug that will contrast with the general background.


