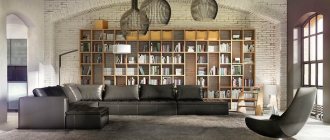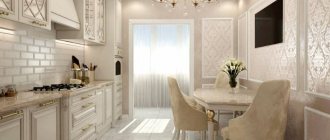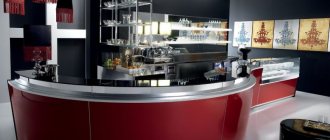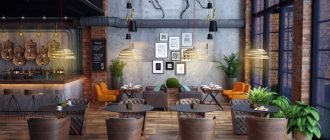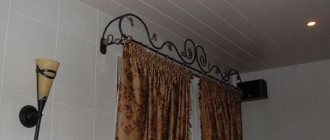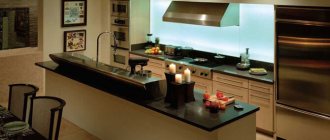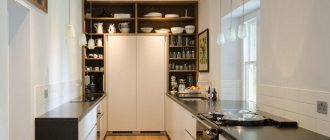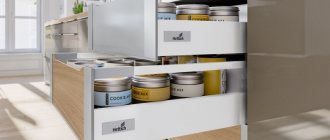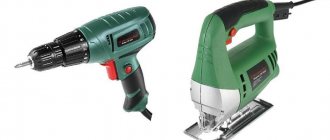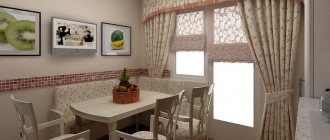The kitchen in an apartment is often small and causes design difficulties. But you don't have to have a specific space, you just need to pay more attention to functionality. Sometimes it is enough to pay attention to a few “details” and the interior becomes perfect.
The kitchen is the center of the house and the room where you usually spend a lot of time. It's nice when you can prepare food in an ergonomic and stylish interior. Kitchen arrangement and kitchen renovation take more time, if only because it is necessary to select the necessary equipment. Remember that a small kitchen also has big possibilities.
In this article, we suggest how to organize, what to look for, and how to create the perfect renovation step by step. Get ready for a transformation in your kitchen!
What's the best way to deal with this? What kitchen compositions are in fashion? What techniques can be used to visually increase the available surface? You can read about all this in the following text. Let's start!
Small kitchen with island and living room. When will this work?
The first step in expanding space in a small apartment is to combine the kitchen with the living room. An open kitchen is a very good solution because by creating a living room with a kitchen corner, you get more space. The easiest way to achieve this is to completely or partially demolish the wall connecting the two rooms.
In the space where the wall was, you can put a folding table or build a slightly smaller kitchen island or peninsula that connects to the rest of the L-shaped kitchen cabinets. You can also create an island with an optional convertible top at the same time. This allows you to adapt the space depending on your current needs.
The most commonly used solution is to place additional cabinets and drawers under the top of the island or peninsula, which will allow you to place all the most important equipment and utensils, also within reach, at all times. As an addition, consider folding chairs for additional seating in the kitchen.
How to plan a corner kitchen in an apartment?
It happens that a small kitchen in an apartment is located against a slanting wall, however, nothing prevents it from being just as stylish, although the location is even more complicated. The most optimal location is kitchen to order. This idea is great because you can use every inch of available space. Also, during the repair process, it is important to plan the work area well - without tilting. Remember that ergonomic and functional space is the basis of any interior.
The bevels can be additionally used, for example, to hang lamps above the table and at the same time to decorate the dining room.
Communications in the kitchen
As a rule, in houses with small kitchens, due to lack of space and the forced haste of designers, open communications run through the kitchen. Namely, water riser pipes can pass through gas pipes. Moreover, the routes they take are very different. They can go along the ceiling, along the walls, in the corners.
Repair work:
1. Technically, it is possible to transfer communications. To do this, the necessary documentation is collected, a transfer project is made, and after receiving permission (namely permission, not approval), technical work is carried out. 2. The second repair option is the installation of plasterboard boxes covering communications. With a successful design project, which can be done independently, the boxes will organically fit into the interior of the kitchen. True, technical hatches will have to be made for valves and taps. But the gas pipe should not be closed in a box at all (and this is correct, a gas leak should be detected immediately).
tips for renovating a small kitchen: Plasterboard box covering communications
Small kitchen in an apartment building: smart renovation solutions
Practical design is the basis
When renovating a kitchen in an apartment, the most important thing is to use every centimeter of the surface. First, think about your job and storage needs. Do you need both spacious upper cabinets and lower drawers? Perhaps long base cabinets and a small upper cabinet or two are a sufficient solution?
Once you manage to plan the space according to your initial needs, we remind you once again - remember the most important thing! In the heat of organizing a kitchen, we often completely forget about creating space for the necessary equipment.
You can find most of the available kitchen appliances for the kitchen, such as a refrigerator, a stove (with small interiors, preferably with an oven) or a hob, on the Internet. This makes designing much easier because in addition to style and appearance, the sizes of the devices are also available. Contrary to appearances, home appliances are available in increasingly interesting shapes and styles.
Nowadays, fashionable kitchens have cabinets built into the ceiling. This solution satisfies many needs, from large storage capacity, optical increase in internal height to modern design.
This effect is enhanced by the shapes and materials used. Homogeneous kitchen fronts, without clearly marked handles, as well as fronts made of frosted glass or translucent, reflective plastic, will certainly help expand the space.
Kitchen design in a panel house on the 9th floor
The ninth floor can be a big advantage when renovating a kitchen. There is definitely a balcony here, which can be included in the kitchen area. There are no neighbors above, which means you can choose any ceiling design, including the most complex and expensive.
It is acceptable to refer to multi-level ceilings or different ceiling finishes.
The standard ventilation shaft is suitable for installing a traditional hood.
The division of territory using an island is very attractive, convenient and discreet.
In a panel house, it is often impossible to redesign rooms, but it is possible to install an arch instead of a door. This technique will help visually expand the room and make it more functional.
An arched passage to the kitchen can also serve as an excellent means of dividing the space into functional zones.
Small kitchen in an apartment: what colors should I use?
Scandinavian style is a leader when it comes to bright interior decoration in renovations. First of all, in a small kitchen you should use colors that will visually enlarge it. White and other light colors have these properties, so a white kitchen is a great solution. The effect can be enhanced by choosing glossy and reflective materials. A light floor will additionally “decorate” our kitchen. In addition, flooring with delicate patterns can also “hide” breakfast crumbs found on it. The walls, in turn, reflect even more light. Therefore, a great idea is white walls and light wood floors.
Or are you a fan of dark wood ? The current offer of PVC floors imitating wood panels is very wide. In your room, you may find that dark flooring is a good idea and won't make the room look smaller. In this case, however, it is worth hanging brightly colored cabinets and walls.
When renovating a small kitchen, you should abandon anthracite and black. Although dark colors are one of the hits of the season, they greatly reduce the appearance of the interior.
Series of houses with kitchens up to 7 meters
Each house has its own series. Based on the series of the house, you can determine the year it was built and the layout. Here is an example list of houses with kitchens up to 7 meters:
Series 504; 1-511; II -29B; SM-1; II -18-01 (tower 9 floors); II -49; II -57; II-18-01/08MIK (kitchens 4.8-5.6-7 meters); II-18-01/09MIK; 1605-AM/9; 1605-AM/12; 1-513; 1-447; 1-510 (5 floors); 1-515/5; 1-515/9M.
As you can see, there are many houses with small kitchens. If we add to them the “unfinished” Khrushchevs: 1MG300; II-20; II-29B; II-29;1605AM; K-7;1-336, then the relevance of repairing small kitchens is clear.
An example of a house with a small kitchen. House series II18-09.
House series II18-09
House series II18-09 layout
Let's look at some of the features of small kitchens that a small kitchen renovation, simple or major, can fix.
Related article: Combine kitchen and balcony: coordination of redevelopment, technical solutions for combining
Good lighting is key
Good lighting is very important in small kitchens. It is important to make optimal use of daylight, so it is not recommended to cover windows with heavy and patterned curtains. It is worth using thin materials to cover windows.
Also, choose well-designed artificial lighting. Using interesting points of light that highlight just certain surfaces allows for even more space. And spotlights, which are decorations, for example, with the ability to change colors, will bring modernity to the interior.
A hanging mirror or the use of reflective plastic surfaces can also be an attractive accent. For example, placing PVC panels as wall protection next to the worktop will make the countertop space appear larger, giving you more freedom to move around in the kitchen.
Design of apartments in a panel house. Adviсe
Homeowners quite often do not like the standard layout of rooms in houses. However, everything is easy to fix; you just need to know the basic techniques to hide design flaws.
Following simple rules, designing apartments in a panel house will become an interesting and exciting experience. The main disadvantages of multi-apartment buildings built from panels include:
- small kitchen area;
- small areas of the bathroom and toilet;
- narrow corridor;
- small size of rooms.
Sometimes, to eliminate these shortcomings, partitions between different rooms are removed. The most acceptable design for a two-room apartment in a panel house, which involves removing the partition between the bathroom and toilet.
Thanks to this, a fairly spacious room is formed that can organically accommodate a shower stall, toilet, washing machine, sink and various cabinets. It is better to use tiles on the floor, and it is important that its surface does not slip when wet. Particular attention should be paid to lighting. Spotlights allow you to correctly place accents, and mirrors visually enlarge the space.
Kitchen design in a panel house
If the kitchen is adjacent to the hallway, its area can be increased. A good design of apartments in a panel house can be done without major redevelopment. It is enough to divide the kitchen into several functional areas, for example, dining and working. Typically, screens and shelving are used for these purposes, but to avoid cluttering the space, you can play with light or combinations of different floor coverings. The multi-level ceiling looks great, highlighting the area above the table and practically illuminating the work area. It is advisable to glue washable wallpaper to the walls, which, among other things, does not absorb odors. It’s a good idea to make an apron in the work area. As for color, preference should be given to light shades.
Design of apartments in a panel house. Bedroom
The bedroom is used for relaxation; coming into it, a person should feel coziness and comfort. You should choose wallpaper of light colors. A variety of materials can be used to decorate the ceiling, but it is better to opt for multi-level structures. They not only look beautiful and elegant, but also allow you to organize a variety of lighting and bright lighting.
Design of apartments in a panel house. Living room
This is a multifunctional room. Here they welcome guests, work, and have fun. It is in the living room that a large number of consumer electronics are located. You can’t do without a set of upholstered furniture, a functional coffee table and all kinds of accessories that give the interior completeness. By the way, about furniture. It is better to give preference to a style such as minimalism. Wardrobe-beds, table-beds and other transformable structures significantly save space. Furniture made of glass fits especially well into the interior.
Some tips
— Horizontal stripes can visually expand the space, and therefore make it more comfortable. Moreover, this applies not only to wallpaper, but also to shelves, racks and other decorative elements.
- Take advantage of the ceiling height. Organize a ledge on which upholstered furniture or a bed will be located. The space below can be used as storage space.
— Cabinets should be chosen high, as they take up less space and are more spacious.
Kitchen renovation in an apartment building: using space with open shelves
As we already mentioned, you need to use all the available space. In this case, the ideal idea would be open shelves , which will be installed between the countertop and the upper cabinets. They can be additionally equipped, for example, with small drawers in which spices or small kitchen equipment can be stored.
Wide kitchen worktop guarantees comfort
Kitchen countertop – its extension is an excellent solution that can be used in a small kitchen in an apartment. Increasing the depth of the tabletop to 80 cm (classic, this is about 60 cm) allows you to store convenient equipment such as skimmers, knives, spoons. You can also add extra jars, containers and herbs. Additionally, items you use frequently can be hung on the wall using slats or hooks. Thus, without any unnecessary searching in drawers, they will quickly fall into your hands.
A wide kitchen countertop also gives you the opportunity to buy larger kitchen cabinets, which gives you more space for standard storage.
Small kitchen: sliding door or better... no door!
Do you not want to choose a kitchen connected to the living room or is this not possible? Consider, however, whether it is worth removing the door and allowing free air flow. an open kitchen will be created , in which there will be no stuffiness, and the smell of ready-made dishes can spread throughout the apartment and invite your family to dinner.
However, if you value peace of mind when working in the kitchen, you can also use sliding doors . Standard form or made of transparent glass or plastic. Traditional swing doors take up a lot of space, which should not be wasted in any room, especially if space in the apartment is limited.
Adult bedroom
The standard layout of a 4-room apartment in a panel house allocates a small room for the parents’ bedroom. Therefore, there is not enough extra room for an office or an extensive library.
An excellent solution would be to place hanging structures in small bedrooms. They will add useful space where you can fit a lot of small things (books, folders, stationery).
You can beautifully separate the working and sleeping areas with shelving (closet).
To make it convenient to work at a computer (laptop), you can choose a corner computer table with bedside tables or hanging shelves.
It often has room for a system unit, which always takes up a lot of space under your feet. It is better to arrange the work area near the window to reduce the use of table lamps or hanging lamps.
What if your kitchen doesn't have a window?
It may seem that the lack of a window in the kitchen prevents us from completely designing a pleasant space in which we can have a good time. In this case, you should pay more attention to choosing the right colors. Bright shades like white or ivory will work great. Illuminate the interior and reflect plenty of artificial light. So don't limit yourself to hanging the lamp in a central location on the ceiling. Allow yourself to get a little crazy and place multiple points of light, such as under hanging cabinets and standing drawers.
If you additionally choose a slightly shiny flooring material, the lighting effect will be even stronger. It is also worth using a mirror, glass or other reflective material, for example on the wall behind the work surface. This will protect the wall from dirt, as well as visually increase the surface of the tabletop and reflect light. You can also take the first tip from our article and tear down the partition between the kitchen and living room or build a wall from glass blocks or glass.
Office materials
The main materials currently used for decorating walls in office premises are sheets of plasterboard. With their help, you can not only level surfaces that have significant defects, but also give the room you are decorating an aesthetic appearance.
Leading manufacturers of finishing materials periodically improve their products and use innovative technologies in their work. They managed to release a decorative drywall material that uses textured vinyl plastic in different colors as a coating. Having looked at the finishing options that are suitable for office space, interesting solutions from designers, you can choose the option that will be optimal for your office space.
Drywall sheets have standard sizes, so you can easily calculate the amount of materials that will be required for finishing work.
Advice! The joints between individual sheets can be covered with a wooden profile or aluminum slats.
The excellent technical characteristics of plasterboard make it possible to create complex geometric structures from this material. For example, you can come up with an original arch and decorate special niches on the wall with plasterboard.
Kitchen renovation in an apartment - 8 commandments
1. Don’t forget to make the most of the space When organizing it, pay attention to the needs of the people living in the apartment. The idea of its location must first of all be adapted to the expectations of the users.
2.Try removing the partition or replacing the standard wall with a glass block or glass wall. You can also design an island or peninsula in its place. Maybe a living room with a kitchen is the solution for you?
3.Well-planned kitchen furniture is the foundation. Calmly analyze and furnish such an important room with your “head”.
4.Pay attention to the colors. White, ivory, vanilla are shades that will support the visual expansion of your space.
5.Play with light. Install interesting lighting points that will bring more space out of your kitchen. And most importantly, do not limit daylight.
6.Mobile furniture and folding tabletops are a great solution, especially if you want to invite friends or relatives over from time to time.
7. Sliding doors do not take up extra space and make it possible to “hide” unnecessary items or simply cut off the kitchen from the rest of the house.
8.Small interiors look great using the minimalist style . Of course, when designing and renovating a modern kitchen, it's also worth using reliable websites and a photo viewer for inspiration. Don't forget, however, that your kitchen should be styled and designed according to your preferences. You can always use specialized agencies and designers who are already familiar with this topic.
First of all, design and furnish your kitchen to your liking!
How to make your kitchen more functional
For a small kitchen, you can rearrange the window sill to accommodate a small table.
If redevelopment is not possible, then you can, for example, change the space, giving it functionality. So, when designing a kitchen space, you can leave part of the room in the dining room, and move part to another room. If there is not enough space in another room, then the best option is to change the window sill in the kitchen by remodeling it.
You should pay special attention to the location of the refrigerator and hob, since these elements are the basis of the kitchen and must be present. A great option in a small space is top-loading refrigeration equipment. Having installed such a refrigerator, it will be possible to use its upper part functionally. In addition, today there is a large selection of narrow refrigeration equipment, which will also save precious centimeters of space. The hob can also be replaced with a smaller one, for example, with two burners.
Be sure to pay attention to how the furniture is arranged. Some items can be removed, while others can be replaced with smaller ones. This method optimizes space with a minimum of changes and for little money.
