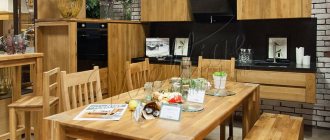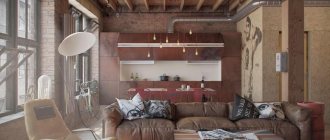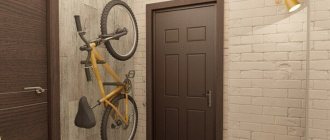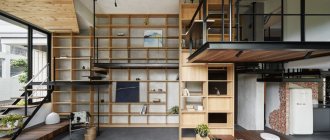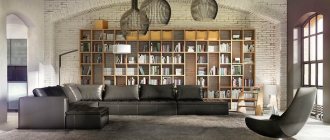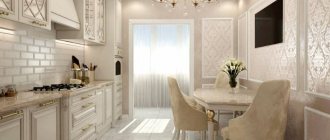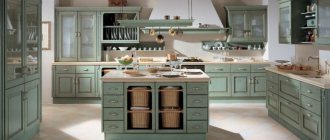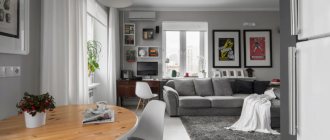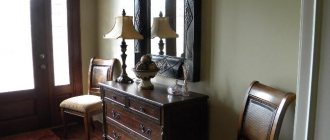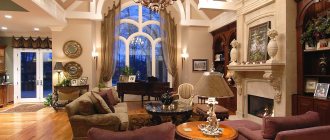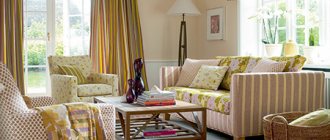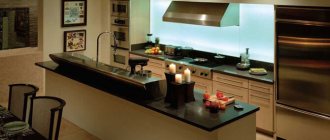The loft style dates back to the 40s of the last century. The birthplace of this style trend is the USA. It was during this period that land in the central part of large cities became very expensive. This forced owners of industrial production to move their enterprises outside the city. Huge areas of warehouses and workshops were cleared. Such premises combined relatively low rent with good functional characteristics. Over time, they were chosen as workshops, exhibition spaces and housing by people of creative professions - artists, designers, sculptors, architects. Then came the fashion for loft housing, it became fashionable, exclusive and elite. The interior of cafes in the loft style (“attic”) and restaurants designed as creative workshops have become very popular.
- About the style - main features and characteristics
- Style color scheme
- Wall Finish
- Floor
- Ceiling
About the style - main features and characteristics
The main concept of the style is the destruction of stereotypes, as much space and air as possible, a minimum number of partitions. Dividing a room into zones is done by arranging pieces of furniture, different shades, and finishing materials. If partitions exist, they are symbolic, made of transparent and translucent material. The presence of industrial motifs in the interior is mandatory - stairs, fittings, brickwork, deliberately rough, “sloppy” plaster, an uncovered ventilation system. These rough elements are somehow incomprehensibly combined with modern, trendy and very expensive furniture, mirrors, and lighting fixtures. The use of non-standard accessories is encouraged.
The room must be large and tall, although it is possible to arrange a loft on limited square meters. The windows are large and bright. The advantage of the style is that it involves maximum use of artificial lighting. If there are several small windows in the room, it is advisable to combine them into one large structure. The use of plastic double-glazed windows is acceptable, but wooden or metal frames with a large number of segments will look much more organic. Curtains are unlikely to fit into an industrial interior. It is better to replace them with curtains made of material that transmits light, or regular blinds. It is advisable to use pendant lamps. High ceilings allow you to divide the space vertically into several levels connected by metal stairs.
The main characteristics of a loft are freedom, simplicity, and what is exposed is not luxury, but unpretentiousness. This is the antithesis of pomposity, chic and excessive luxury.
This is a fresh and bold style, the development of projects opens up possibilities that are not available for other types of design. It turns out that there is a kind of beauty in rough-hewn furniture, unplastered walls and exposed utilities. Here is a description of the main interior elements.
Principles for creating bar names
The names of such establishments are quite difficult to classify. This is explained by the fact that the associativity of names in this case plays a lesser role than their sonority. However, they can still be divided into two main categories, each of which is described in detail below.
- Thematic titles. Such names may include the words "bar" and "pub", or be associated with alcohol. The main advantage of this group of names is that they allow the most direct associations with the specialization of the establishment. So, hearing such names as “Piano Bar”, “Under the Fly”, “ElCraft” or “Wine Bazaar”, a potential visitor will not confuse you with a restaurant or cafe. Moreover, you can combine the names of various alcoholic drinks, as well as the words “bar” or “pub” with any other vocabulary, which will allow you to create a bright, original and memorable name for your establishment.
- Other, original names. As a rule, bar owners use a variety of lexical units as names. This is explained simply - the associative nature of the bar’s name is not the main factor of success, while the catchiness, originality and brevity of the name remains the key to the popularity of the establishment. So, most often the names of bars consist of one or two words, and the brighter the vocabulary, the better. Options such as “Porch”, “Bungaloff”, “Victoria”, “Vintage”, “Pyatak”, “Babilon Gardens” will attract attention and will be well remembered by clients.
Finishing
The loft style, despite its outward appearance, is considered luxurious and bourgeois. In fact, if you approach the matter intelligently and competently, you can get an inexpensive, attractive interior of the establishment that fully complies with the style canons.
Walls
So, bare concrete or natural brick accent wall is a classic of the genre. However, not everyone likes such extreme sports. You can do it differently: decorate the walls with snow-white or ivory-colored water-based paint. Using one of the walls as an accent wall allows you to simultaneously solve two opposing problems: to emphasize the unity of the room and to zone the space. By the way, it is not at all necessary to use natural masonry or roughly plastered concrete. It is possible to use wallpaper with an imitation of this finish.
Floor
The best option is to make the floor plank or use laminate. Unpainted boards with a natural wood texture, coated with clear varnish, look beautiful. Ceramic tiles, natural or artificial stone are used somewhat less frequently as flooring. Concrete fits well into the style concept, but cleaning the rough surface from dirt will be problematic. Therefore, it is better to abandon such an idea. But self-leveling flooring will come in handy. Skirting boards are used in wood or painted to look like wood.
Ceiling
The simplest option to make the room even brighter and more voluminous is to paint the ceiling white. This is especially true for rooms with low ceilings. Rough wooden partition structures or pipes mounted on the ceiling look good. The “attic” atmosphere is conveyed more strongly. Between the trusses you can hang lamps on chains. There is an even more radical option: leave the ceiling unfinished at all.
Furniture
Tables in a cafe or bar can be used in different ways: emphatically elegant or, conversely, rough, with a touch of brutality and uncouthness. But, in any case, they must be functional, versatile, comfortable and practical.
In the coffee, dining area and at the bar counter, types of furniture such as sofas, armchairs, ottomans and chairs (regular or bar) are used. The design is very different. This makes it possible to create a non-standard, unique and very attractive room. Sturdy screw stools, rough-hewn benches, homely armchairs and bar stools on elegant metal legs go well together. These disparate items are united by the fact that they allow you to create maximum comfort for visitors. This is what makes loft cafes so attractive.
Lighting
The loft room is very bright. Lighting fixtures are something you shouldn’t skimp on. The choice of lamp depends entirely on the taste preferences of the cafe owner. This could be a fancy pendant chandelier (fortunately, the height of the room allows it), spot lights with changing lighting direction, or street lamps. You can create additional lighting using table lamps with fabric lampshades decorated with forging. Devices that imitate vintage and antiquity look great next to completely modern spotlights and LED strips. Electrical wiring is fixed to the walls and ceiling. This gives the impression of a temporary structure. A cluster of different light bulbs to highlight a specific area is welcome. Natural light is provided by large windows. To decorate them, blinds or symbolic transparent curtains are quite enough. You can leave them completely open.
Architectural details
A characteristic feature of a loft-style coffee shop is its industrial details. Absolutely everything reminds of the “proletarian origin” of the room: pipes, communications, stairs, perhaps some devices characteristic of industrial production. A special architectural detail is the windows: large, well-transmitting light, devoid of the usual classic curtains. At the same time, elements of an abandoned workshop coexist very well with modern technology, and the old with the trendy.
Furniture and accessories in loft style
- Furniture should be minimalistic,
- Acting as room zoning,
- Preference is given to natural materials (wood, metal, leather).
In the loft style, any bright thing will stand out - it is important that it is not a simple conveyor product. Preference is given to aged or designer furniture - the main thing is that it attracts the eye: a luxurious pouf or a stylish leather sofa - both will fit well into a loft interior. Forget about furniture sets that destroy the visual unity of the space; they are inappropriate here. Their role is played by metal racks.
About the bar counter
The bar counter is one of the characteristic elements of the interior, made in the loft style. This is a durable design, designed for long-term use and able to cope with significant loads. Most often, the rack has an all-metal base, providing functionality, durability and stability. A wooden tabletop goes well with a metal frame. The magnificent tandem of wood and metal symbolizes the combination of modern and classic elements inherent in the loft style.
The basis of the Loft style
When faced with a harmoniously designed loft living room for the first time, a person with excellent taste finds himself at a crossroads. On the one hand, this is a room absolutely devoid of pretentiousness. On the other hand, style and harmony are invariably present in every element. As the designers say, it is impossible to be indifferent to the Loft. You can either fall in love with it or vehemently resist the spontaneity of textured walls.
It is impossible to be indifferent to the loft style
To understand what a modern Loft is fraught with, it is enough to imagine an abandoned workshop of an industrial plant. The finishing of walls in such structures is given minimal attention. Lighting devices, intended primarily for illumination, but not for decoration, also seem unpretentious. Whether it was a workshop or a warehouse, they were once converted into living quarters. Thus was born a style that combines colossal savings and maximum comfort.
Design of a kitchen-living room in a loft style
A prerequisite for a “warehouse” is space. A free layout that does not restrict furniture is combined with almost “invisible” zoning. The kitchen smoothly flows into the living room, and all together creates the impression of a spacious airy gallery.
Accessories and decor
The accessories in the loft are unusual, as are all the interior elements. This is not to say that they are not given attention. There is hardly a place for a picture with cats or figurines. Urban design is somehow not conducive to this. All decorative elements look as if they were hastily made from scrap materials. These can be framed newspaper or magazine clippings, photographs, poster pictures with unusual color schemes, or just frames without paintings. Road signs or graffiti paintings are also used as decoration. An excellent decorative option is a drawing made on the wall with charcoal. Modern refrigerators, stereo systems and even washing machines look like non-standard, but very interesting accessories for such a room. Elements of urban culture such as bicycles can be used as accessories for decorating a room. A useful element of an interior with two levels is a rough wooden or metal staircase, “like in a factory.”
Decor
Kitchen utensils “on display” - brass handles for cabinets, an old stainless steel hood, frying pans, basins, cast iron pots suspended on hooks from the ceiling.
Element of kitchen decor in the loft style - antique kitchen utensils
You don't have to hide all your dishes in kitchen cabinets.
Kitchen-living room in loft style, model 1956
And also the following can serve as decoration:
- road signs;
- signs;
- signs;
- luminous inscriptions;
- elements from factory floors.
The decor gives the interior a homely feel
Retro wall clocks and communications in a prominent place are components of the loft style.
Combination of brick and metallic color
Vintage vases, paintings, figurines, ashtrays and dishes are used as decorative elements. Green plants can liven up a too rough interior.
Living indoor plants refresh the interior
An equipped wall bar, as an additional decorative element, is a convenient solution for those who like to organize friendly gatherings.
Organizing free space near the built-in wardrobe
Designer recommendations for decorating a loft in a cafe
There can be different ways to design a loft room for a cafe, pub or coffee shop. However, there is also a list of general program recommendations from design specialists that will undoubtedly be useful to you.
- The layout of the room is open, with zones highlighted using light, color or texture contrasts.
- "Cold" walls. It is desirable that it be concrete or brickwork. If you plaster concrete, the plaster should be rough. It is possible to use panels with imitation of natural materials. Glass interior elements are welcome.
- We must not forget that in the loft style, ventilation, cables, pipes are necessary interior attributes. Therefore, they must be in plain sight.
- The furniture is deliberately massive and rough, with wooden and metal elements. It can be dark or light. Sometimes modern furniture is quite successfully used when decorating a loft cafe. The archaic and the trendy exist side by side quite peacefully and organically. In addition to the usual sofas and armchairs, shelves or racks for placing books and accessories fit into the loft interior.
- The use of beautiful plants when arranging the interior somewhat softens the masculinity and brutality of the loft. The use of upholstery made from high-quality, expensive textiles makes the room more comfortable.
- A good solution for a loft cafe is to install a real fireplace in the room. The establishment will be not just cozy, but also atmospheric.
- The floors in the loft are mainly concrete and wood. It is allowed to use laminate and ceramic tiles, stylized as natural stone.
Kitchen interior in loft style
The loft-style kitchen interior is suitable for connoisseurs of open space. However, it can be zoned using various screens and partitions. Sometimes these are pieces of furniture. For example, a bar counter can not only visually, but also functionally divide a room. It combines elements of a kitchen island and a dining table. It can be complemented with bar stools made of wood and metal, as well as hanging metal lamps.
Photo: houzz.com
Loft-style kitchen interior design requires a special approach to lighting. There must be several light sources. Spotlights are also a good choice. Windows should be left open as much as possible. Curtains and curtains will not work. You can use Roman blinds and blinds. If the exterior allows (the apartment is on a high floor or it is a private house), it is advisable to do without any window decoration. The same applies to textiles. Fabrics with a rough texture are acceptable - linen matting, burlap, thick linen.
An apron for a loft-style kitchen should be practical and aesthetic. One of the most popular ideas is brickwork. This is a good choice for those who rarely cook at home. Otherwise, you should give preference to ceramic tiles or one of the imitation methods - using decorative plaster, panels, etc. This material will be much easier to keep clean. This is a very important point for the kitchen. A concrete wall covered with transparent impact-resistant glass could also be an interesting solution.
The works of contemporary artists and sculptors are perfect for decorating a kitchen interior in a loft style. The main thing is not to overdo it. A couple of bright accents will be enough. The paradox of this style is that it organically coexists objects from different eras. This is understandable given its history and continued popularity.
Therefore, posters and posters from the middle of the last century, as well as paintings in the pin-up style, would look appropriate in the interior of 2020. One of the walls is sometimes painted with graffiti, which serves as a reminder of the American origins of the style. Do you like rare things? Great, you can use them too. Do-it-yourself crafts made of wood and metal will fit well.
For ideas and inspiration, you can safely go to either a hardware store or a flea market. The widespread dissemination of the style will play into its favor. Before you begin implementation, you can look at real examples in restaurants, coffee shops, hotels and other public institutions.
Photo: thesimplyluxuriouslife.com
A loft-style kitchen requires special attention to household appliances. There are several options here. The first is to find unusual, stylized models with an abundance of metal parts. This will complement the mood and collect all the interior elements into a single harmonious puzzle. But at the same time, as they say, it will cost a pretty penny. The second option is to hide the equipment under metal panels. In this case, the refrigerator can be disguised using self-adhesive slate paper. Budget and beautiful.
