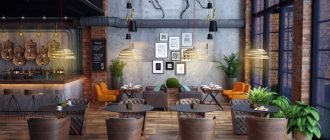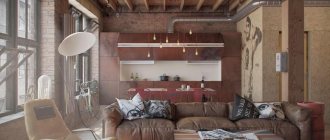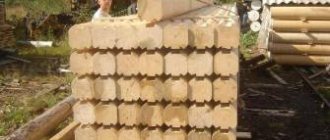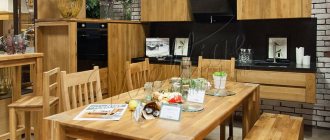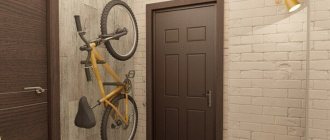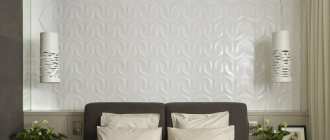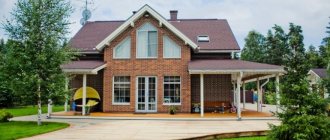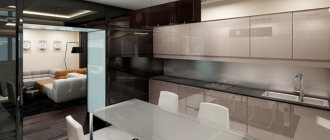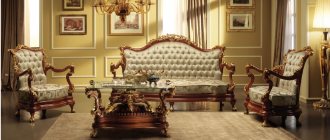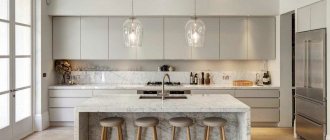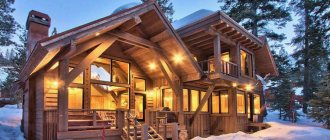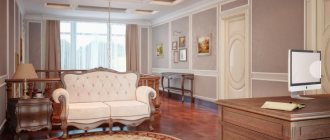Pin
Tweet
Share
Share
0 shared
Modern design trends for decorating private houses differ from classical ideas. Freedom, minimalism, open space - this is all loft design that appeared not so long ago.
Youth reigns in such a room, there is no pomp or decoration. The most inexpensive and spacious style is the industrial-urban interior. In this case, we will look at the photo of a Japanese loft with its features and advantages.
| Architects | Soar Design Studio |
| Location | Taiwan |
| Square | 114 m2 |
| Photo | Hey! Cheese |
Design of a two-story house in loft style
The word “Loft” is translated as attic, which does not accurately convey the mood of the premises. When designing a loft house design, architects must provide for at least 2 floors. It is convenient, functional and practical. In this completed project we see a suspended ceiling on which individual rooms are located.
This solution is very extraordinary, because in a one-level house the space was divided into two floors. In addition, not the usual concrete, but a metal structure is used for suspension.
In the photo you can clearly see the main features of the interior in the Japanese loft style - these are:
- Rough finish - metal and wood, unpainted walls, cold shades;
- Engineering systems, structures, fastenings are in open form;
- Simple furniture without expensive upholstery, which suits the overall decor;
- Open layout, maximum freedom in the room;
- Decorative elements that immediately attract attention;
- Panoramic windows, glazed doors, sliding systems.
When imagining a loft design, a photo of a real setting shows the real idea of the interior. Using the construction of the second floor, the builders reduced the height of the ceilings. On the one hand, there is a feeling of constriction, and on the other, open space increases the entire area of the room. For contrast, the finishing is thought out in two materials - wood and metal.
One part of the suspended structure is made in the form of wooden beams, and the second is made of black metal blocks.
On the second floor, the rooms are also decorated with wood of the same tone. Glazing to the full height of the suspension system fills the room with light and allows you to admire the surrounding atmosphere. In general, the interior itself looks simple, even with such complex ideas.
Loft colors
To characterize a loft style design, you can use several colors - gray, white, black, brown. The main four palettes are used in Japanese housing. White walls, gray floors, imitation concrete on the side of the room, and natural furniture evoke associations with production and construction.
But here we see a contrasting combination of shades, white planes adjacent to black ones. This does not escalate the atmosphere so much, but dilutes it with the colors of a good mood.
If you look at the house from a distance, covering the entire area, the house seems very light, cozy, and spacious. This is achieved through correctly placed accents and a harmonious combination of colors. Furniture in the same muted colors is responsible for comfort; it is not flashy, restrained.
Features of the loft direction
At the dawn of its appearance, in the middle of the last century, loft secured its status as an original and somewhat avant-garde direction. Over time, he began to be ranked among the elite. Previously, loft-style dwellings (“attic” in English) occupied the upper levels of huge industrial premises. Later they went downstairs. The initial idea was to use the usable space for creative workshops, studios, and restaurants. Then they began to arrange living areas in such an interior.
Advice. Loft is a “relative” of minimalism. The more simplicity and conciseness in the design, the better.
Style Features:
- Strict horizontal and vertical lines.
- Clear geometric shapes.
- Flat roof.
- Simplicity of external wall decoration.
- Use of modern materials.
- Spacious rooms, rooms without unnecessary partitions, high ceilings.
- Large rectangular windows without tulle or curtains.
- Abundance of street light in the rooms.
Industrial style house facade - The predominance of white in the interior design.
- The exterior color scheme is not flashy.
- The design of interior spaces is characterized by the use of exposed structural elements (air ducts, a wall made of rough bricks, metal stairs, pipes, etc.) from the previous purpose of the building.
Attention! The Soft Loft trend does not imply the reconstruction of existing areas, but the design and construction of new structures, as in the photo. Accordingly, some of the conceptual features of the classic loft (from the factory past) in this case are only imitated.
Loft style wall decoration
When designing an interior design in a loft style, craftsmen use brickwork that partially fills the wall. The main area of the coating is painted in a light tone - gray, white with elements of streaks. Rough concrete in the form of a side column in the photo looks very impressive due to the wooden floor covering. Immediately we see that the space has no separation from the outside of the house.
The room and the courtyard do not seem to be separated - continuous glazing is used for this. Doors and panoramic windows in metal finishing show all the beauty of nature. It's also a great way to fill a dim space with natural light.
What attracts attention in loft interior design is a wall with brickwork, which serves as a partition between the kitchen and the recreation area. An uncovered room inspires new life and solitude. Only an urban style can convey all the sensations of freedom, where there are no doors or fences. And the imitation of an old, shabby wall only emphasizes the idea.
Looking through the entire house, you can see that the entrance part is decorated with natural stone with its natural texture. The architects did not distort its beauty, leaving it with abrasions, stains, unevenness, and peeling. For loft this is the main value, preserving the main style.
General characteristics of the loft style
Modern loft style requires space and high ceilings, as well as a minimum of finishing of all surfaces. The rooms should be maximally illuminated and without partitions, since the total area that can be used for living is valued here.
Even those who do not have a large amount of funds left after purchasing real estate and decorating the local area can arrange such a design at home.
This is possible due to the fact that this style does not require the purchase of expensive furniture and interior items. For decoration, you can use leftover building materials and everything that can still be given a second life.
Loft-style house designs are always distinguished by the presence of various niches or projections. The facades of such houses have rough, brutal wall decoration and a simple gray or brown roof. There is a lot of plastic or glass in the design, which complements the windows and other details of the facade of the house. This design conveys a sense of freedom, which is very important for this style direction.
Usually the inside of the house is finished with the most interesting combinations of natural and artificial materials. This could be, for example, the proximity of brickwork to glass.
The topic of dividing the loft space into zones is very relevant. There are no partitions here that are familiar to everyone, and functional areas are distinguished by different decorations, changing lighting, creating podiums and other elements. Often in the loft style you can see the presence of pipes that are not decorated in any way. They can be located under the ceiling, along the walls or floor.
Flooring
For industrial environments and warehouses, it is common to use concrete for flooring. This is the main characteristic for the loft style. In residential premises, this implementation is impractical from the point of view of the cold that is constantly felt in the legs. An excellent replacement would be natural finishing in the form of natural wood, laminate, or parquet boards.
Looking at the photo, which shows the loft design in its classic design, you can see that the flooring has two options. For the second level, wood is used in the form of parquet of different shades.
On the ground floor there is a combined covering, made in gray tones. With the help of such variations it is possible to separate each individual zone. To reach the second floor there is a staircase with a small wooden threshold. The transition of a dark brown texture to a light one makes a winning accent.
Furniture and decoration
When choosing a loft design for your home, furniture will not play a major role in it. This is not a classic interior, where everything is cluttered with voluminous sofas, chairs with textile upholstery, and huge tables. From the looks of it, you can assume that the furniture was purchased at a junk sale or homemade item. Despite the simplicity of the forms, this is a winning choice.
Minimalist arrangement is the main characteristic of the style. A low backless sofa made of wood with a soft base, small white poufs, a metal chair - this describes the entire living room. Simple, but tasteful.
Most of the room is reserved for space, where you can sit on the wooden part of the floor and read books and magazines. Interior decor plays a more important role in this case. An original method was used to distract attention from the main furnishings of the room. The designers placed open wooden shelves on the entire wall that resemble a closet.
Wooden furniture is environmentally friendly, durable, has a pleasant aesthetic appearance and a delicate shade. What is special about the loft style design, the photo of which we see? The decor here is laconically arranged - books, paintings, symbolic figurines, coasters. And most importantly - fresh flowers, filling the house with freshness.
Tip: A variety of decorative items highlight the uniqueness of the interior, especially those made in the spirit of national traditions. The overall appearance will be filled with integrity and liveliness.
Lighting in design
Loft style is a modern design that recreates the true spirit of urban life. Whatever the layout, the main thing is to distribute the lighting correctly. Since there are no unnecessary partitions in the room, most of the room is illuminated by natural light. This way the house is divided into zones. Lighting fixtures should be of a wide variety, preferably elongated, metallic in shape, and in a contrasting color.
In the photo of a striking example of a Japanese loft we see a massive chandelier, small lamps, pendant lamps, and round spotlights. The unusual silhouette in combination with a large lampshade looks original and evokes mixed feelings. The lighting is suitable for a recreation area where dim light is sufficient. This lighting option visually enlarges the room, gives volume, and highlights areas.
The first and second suspended floors have separate lighting. For the bedroom it is more saturated. And on the first level, one chandelier installed is enough, because sunlight completely illuminates the entire space. Regardless of the design of the loft-style project, the lighting fixtures must be compatible in style. The color, shape, and material of manufacture fully correspond to the entire setting.
Loft kitchen – big or small?
It is customary for designers to allocate a small area for a loft-style kitchen design. The kitchen area opens into a common living room designed as a studio. It is practical and convenient, especially for such a small house. The decoration of the room does not differ from the general line. There is a refrigerator here, the kitchen itself is black with a work surface and a sink. As for the furniture, a massive wooden table with chrome legs became a bright note.
The kitchen area is suitable not only for meals, but also for reading books and working, because there is ideal lighting and a view of the street. Completely open walls are inspiring and create a wonderful atmosphere of freedom. The kitchen is very spacious, furnished in the spirit of minimalism, where there is no decor even on the furniture. Please note that all doors are made without handles, creating a continuous surface. Fresh flowers and unusual chairs with a combination of black and brown colors add sophistication to everything.
The corner part of the area is reserved for a recreation area, like a separate room. A small and cozy corner is decorated with natural wood, there is brickwork on the wall. There is no doubt that the loft kitchen design in the photo will amaze the most creative designer. Maximum light, minimum kitchen utensils - these are ideal characteristics for an urban style.
Style Features
As you can see, the “attic” interior is in trend for a reason. But what does it consist of?
Surely there are those key points that make a loft a loft and without which it is impossible to create such an interior? Of course, there are, and we’ll talk about them now. You can even write them down separately on a piece of paper, like a cheat sheet. Believe me, it won't be unnecessary.
Open plan
It doesn’t matter whether you are planning an industrial interior in an apartment or in a private house, but a loft always involves an open plan. He hates partitions, preferring light screens that can be used to zone a bedroom, office or bathroom, but not a kitchen!
In this interior, she and the living room are always in the same room. If this doesn’t suit you, and you definitely want to stuff the galley into a small Soviet “closet,” forget about the attic style. He's not for you.
Take a look:
Judging by this photograph, one might think that here, although in an enviable space, there is only a food preparation corner and a dining room. But if we change the perspective slightly...
... You will immediately discover that in the first photo only the required part of the room was captured in the lens, without the attic staircase and work area.
You need to understand that in the conditions of a factory workshop, it was much easier to zone the space rather than divide it with brick partitions.
Grunge texture
The second distinctive detail of a loft-style kitchen is its grunge textures. This can be (most often) a brick wall, a concrete plane, or even a steel apron with traces of rust.
It should be remembered that, as planned, this is all part of a slightly lived-in industrial building. The first residents of the factories had no time for decorative plaster. In order to create at least some comfort and not go broke, they built their interiors regardless of the existing walls.
In this regard, a loft by default cannot have a variety of niches and elements of built-in furniture. The designers of manufacturing buildings could not even imagine that people would subsequently live there, and therefore did not include such possibilities in their projects.
By the way, not so long ago there was no talk of painting textured surfaces. The modern interpretation of the style is somewhat softer. Despite all the brutality of the design, European masters are still trying to fill their lofts with light colors. After all, white is the color of purity, which is an unshakable condition for the existence of any, even a bachelor’s, galley.
Combination of old and new
We have already said that the pioneers in the creation of modern lofts were representatives of American bohemia. The people are certainly talented and intelligent, but not rich. And this must be emphasized in the kitchen setting.
That is, next to the varnished facades, an old, still factory cabinet will look quite organic.
But don't get too hung up on it. It doesn't have to be industrial heritage. The main thing is that the thing is rare, but of good quality. Decayed “rags” are unacceptable in the loft.
Industrial accessories
And, of course, what is a loft without a piece of the factory? At the same time, reminders can be very different: an old ventilation system converted into a fireplace, a cutting table from a workbench, or even a forgotten crane beam that enterprising designers included in the lighting system.
In addition, a loft (even a kitchen one) must have open communications. That is, water supply, gas or sewerage, in fact, like exhaust pipes, will not be hidden behind the finishing, but, on the contrary, will be emphasized on display.
Furniture for zoning space
Remember that a loft is almost always a studio space that simply needs to be divided into zones? So, kitchen furniture plays an important role in this.
Look at the following photos:
You don’t need to be a rocket scientist to make sure that the main probing elements are:
- Dinner table
- Island
- And a bar counter
And all these are components of a kitchen set. Convinced?
Bedroom
The bedroom is the most secluded place where you can relax and enjoy the silence. The characteristic loft-style bedroom design involves the location of the room on the second floor. The peculiarity of the room is the lightly painted walls, monochromatic design without unnecessary elements. The room becomes bright, cozy and spacious, even with limited space. The photo of the furnished house shows that the suspended structure has two bedrooms.
The designers used large wooden windows, sliding doors and minimal furniture. This solution fully complies with the principles of arrangement in the loft style. The only decor is the original floor lamp for normal lighting in the evening. All decoration of the bedroom itself and the adjacent area is made of natural wood. Decking boards with metal edging add specific character and rigor.
"Country house". Studio apartment in loft style (PHOTO, VIDEO)
There was only room for the youngest daughter’s family in the two-story parental home in the attic. Designer Katerina Goryaeva decided to make a full-fledged apartment on the roof with a separate entrance.
The young family will live on the third floor
The starting point for creating a unique design for a studio apartment was the loft style, as the habitable attics of old industrial premises were once called.
The walls and slopes of the attic were insulated with pine clapboard, and a light laminate was laid on the floor. The bathroom was separated by plasterboard walls and, together with the hallway, was placed on a podium. In a separate area, a kitchen, living room, bedroom and study were placed that harmoniously complement each other.
The bathroom wall is covered with decorative tiles
The kitchen countertop serves as a work table in the room.
Light living room decor
Bedroom
Wardrobe
Find out how to make a separate entrance to your house in the full episode of the Dacha program.
Share your impressions, ask questions to the designers, write to us on the program blogs, as well as on our Facebook and VKontakte pages.
If you have found a solution, please, see a fragment of the text and press Ctrl+Enter.
01.03.2013 18:25
PHNjcmlwdCBkYXRhLW91dHN0cmVhbS1pZD0iNzkxIiBkYXRhLW91dHN0cmVhbS1mb3JtYXQ9Im91dHN0cmVhbSIgZGF0YS1vdXRzdHJlYW0tc2l0ZV9pZD0iSUNUVl9PdXRzdH JlYW0iIGRhdGEtb3V0c3RyZWFtLWNvbnRlbnRfaWQ9ImljdHYudWEiIHNyYz0iLy9wbGF5ZXIudmVydGFtZWRpYS5jb20vb3V0c3RyZWFtLXVuaXQvMi4xMS9vdXRzdHJlYW0tdW5p dC5taW4uanMiPjwvc2NyaXB0Pg==
PGRpdiBpZD0iTUlYQURWXzc0ODEiIGNsYXNzPSJNSVhBRFZFUlRfTkVUIj48L2Rpdj4NCiAgICAgICAgICAgPHNjcmlwdD4NCiAgICAgICAgICAgdmFyIG5vZGU3NDgxID0gZG9jdW1lbnQuZ2V0RWxlb WVudEJ5SWQoIk1JWEFEVl83NDgxIik7DQogICAgICAgICAgIGlmKCBub2RlNzQ4MSApDQogICAgICAgICAgIHsNCiAgICAgICAgICAgICAgICB2YXIgc2NyaXB0ID0gZG9jdW1lbnQuY3JlYXRlRWxlbWV udCgic2NyaXB0Iik7DQogICAgICAgICAgICAgICAgc2NyaXB0LmNoYXJzZXQgPSAidXRmLTgiOw0KICAgICAgICAgICAgICAgIHNjcmlwdC5zcmMgPSAiaHR0cHM6Ly9tLm1peGFkdmVydC5jb20vc2hvdy 8/=
Bathroom
The loft-style bathroom design provides a completely open space, without doors or partitions. Despite the small dimensions of the bathroom, all plumbing fixtures are installed very compactly. It was possible to stylize the room with a natural finish. The wooden ceiling and metal ceilings are combined with the lining of the bathtub to look like gray concrete.
Agree that the designers subtly emphasized the modern loft, in which hi-tech and eclecticism are intertwined. Chrome-plated sanitary ware and metal lamps create impeccable taste. And the room visually seems much larger due to the open walls.
Practicality of every meter of space
If a loft-style house design is chosen for interior decoration, then the entire area should be used functionally. The Japanese loft in this photo demonstrates this possibility. The hinged second level allows you to descend directly into a small living room. Moreover, without steps and ladders. This was achieved due to the low-lying structure, which is located between the rooms.
The wooden base is a great place for adults to spend time reading books, and children will love this place for creative expression. The view from above and the excellent panorama from the window allow you to completely relax, filled with fantastic ideas. The placement of a canopy of this type is only possible in an urban design option. Decorating with wood and metal is a classic option for finishing a loft.
No child can refuse the opportunity to be at heights without feeling dangerous. Metal fences are very strong and reliable. And their aesthetics amaze the ideas of creativity. An important point here is lighting in the form of an elongated lamp with a shade covering this niche. It is worth noting that each zone uses an individual type of lighting fixtures. This is necessary in order to separate the functional purpose of the space.
Bathroom
The second floor is equipped with a separate small bathroom, the finishing of which is identical to the bathroom on the first floor. Here, too, wall plaster and wood-look tiles are combined, and plumbing fixtures are installed in the form of installations. However, the interior uses furniture of a dark, almost black color - this creates an interesting contrast against the background of light walls.
The design project of this two-story house in the loft style costs 99,980 rubles - 49,990 rubles for each floor, including all rooms. You can study the documentation and layout of the project in detail, as well as find out the cost of finishing and furniture in the statement at the link.
