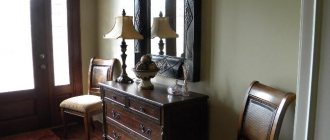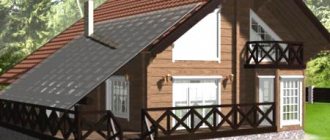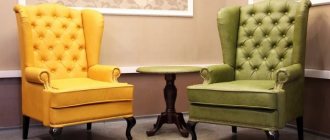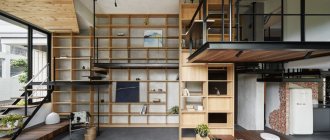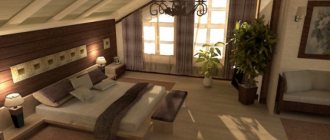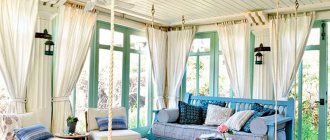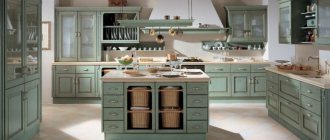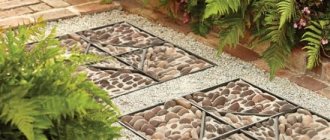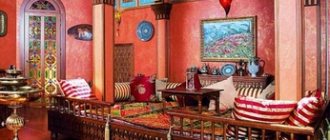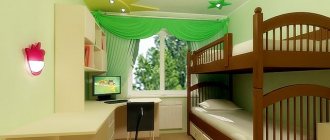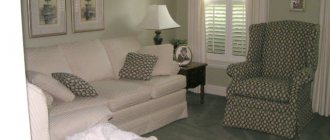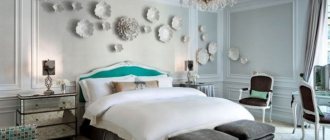Features of English-style houses
In the modern sense, an English house is a mixture of two styles: Victorian and Georgian. The first thing that catches your eye is that the house, in true English style, is built exclusively from red brick. This material has a number of advantages. It is environmentally friendly, has a low production cost, its production can be established almost anywhere, red brick is quite strong and durable. An English house must have two floors, sometimes the house has an attic. It is customary to locate a small utility room under the roof, such as a room for drying clothes or a closet.
A modern interpretation of an English-style country house
This is what classic English houses look like
Features of finishing work in the attic
To equip the attic and make a comfortable room, it needs to be insulated, provided with lighting and finished, taking into account the design features.
Insulation
Insulating the attic floor is an important step. It is necessary to insulate all surfaces (horizontal, vertical, inclined), i.e. ceilings, roofing and gables.
Thermal insulation material is used:
- roll;
- slab;
- sprayable;
- backfill
The most common option is stone wool. The material is moisture and fire resistant, protected from insects and various microorganisms, has good noise insulation and low thermal conductivity.
In second place after stone wool are thermal insulating mineral wool slabs.
Despite the fact that they contain chemicals, they are considered environmentally friendly. Over time, the slabs do not shrink, so cold bridges do not form.
For many regions, it is enough to take insulation with a thickness of 0.2 m.
To make the insulation most effective, you can take two layers of 0.1 m thick slabs and lay them with overlapping seams. The first layer is placed between the joists, and the second layer is laid on top of the first.
If it is not possible to lay the first layer by surprise, then fill in additional bars.
Any insulation will perform its function to the maximum if there is the right “pie”, which includes waterproofing and vapor barrier.
To remove accumulated moisture, a ventilation gap with a diameter of about 5 cm is installed between the heat-insulating material and the roof, and the roof covering is made with ridge aeroelements.
Lighting
Lighting can be either artificial or natural. Large windows are responsible for the natural.
The more roof windows, the better. In addition, you can install windows in the roof itself.
Floor lamps, lamps, and table lamps are used as artificial lighting. If the ceilings allow, then you can hang a chandelier in the middle of the room.
Another trick to brighten a room is to use light shades in the floors and walls.
Designers from Gothenburg
Noise and sound insulation
Sound insulation must be multi-layered. The more layers there are, the better.
The first layer is hard, it will reflect noise; it is usually made of plasterboard. The second layer is soft.
There is a wide range of ready-made soundproofing materials on the construction market.
Such products are non-flammable, protected from decay and release of fiberglass particles. Fasteners will be required, they must be of high quality to ensure a reliable connection of the layers.
Design project by Pavel Zheleznov and Tatyana Borisova
English house foundation
An English-style house is characterized by a low foundation. Thanks to this feature, the floors in the house are almost flush with the surface of the ground, bringing the resident of the house as close as possible to the ground. As for basements, the British, practical in many matters, prefer not to place garages or workshops in basements. The maximum that can be in a classic English house is a pantry or a shallow cellar.
Low foundations are a distinctive feature of an English-style house
Ways to use the attic
The attic is a full-fledged room where you can implement interesting ideas.
Bedroom
If the roof slope is low, then installing a bedroom in the attic is an excellent solution.
Such a bedroom will be cozy, warm, there will be no unnecessary noise, and if you make windows in the roof, you can admire the stars at night.
There is no need to clutter the space with unnecessary furniture. First you need to place all the essentials, and then add the details.
As for finishing the bedroom, they usually use the same materials as when finishing the house.
A room with a lot of wood or traditional wallpaper will look very good.
Study
On the attic floor you can calmly work or engage in your favorite hobby. You can make it completely office-style or in the same style as other rooms in the house.
Library
If there are no space restrictions, then the attic can be equipped with a large number of bookshelves.
Place a rocking chair and a floor lamp or a small sofa.
Kitchen and dining room
To install a kitchen in the attic, you need to provide appropriate utilities (gas, water supply). The room can be used as a main kitchen-dining room or an additional one.
If you need to lower and lift heavy bags of food, the location of the kitchen on the attic floor is inconvenient
But if you still want to make a kitchen-dining room from the attic, then you need to consider the following:
- The sink, stove, sofa, armchairs are installed perpendicular to the bevel. The table is near the window, and if the roof is gable, then in the center.
- It is better to choose multi-level modular systems or cabinets with inclined walls.
Children's
When arranging a nursery, you need to think about good thermal insulation, child safety and a convenient layout. There should be no sharp corners.
You can arrange several zones: a play area, for relaxation and for home activities. You can delimit the room with partitions or furniture.
When choosing a color, you can focus on the gender of the child. For a boy, choose blue and green colors, and for a girl, choose pink and beige.
A teenage child should be trusted to choose the interior of the room on his own, based on his tastes and hobbies.
The children's room should be well lit and filled with bright decorative elements.
Bathroom
It is rare to make a bathroom on the attic floor, since the walls are of different heights.
But, if the attic floor is located above the kitchen, this will facilitate the operation of the drainage and water supply system.
You can install a toilet or bathtub against a sloping wall, and if the area of the room does not allow, then install a shower stall.
For the bathroom, choose compact furniture and plumbing fixtures, for example, a washbasin built into the cabinet. This saves space and makes the bathroom more spacious.
Facade of houses in English style
The facade of an English house is quite strict and only in rare cases are small decorations allowed. The facade of an English house is not painted or covered with anything. Light plaster is also not traditional in English architectural style.
The facade of an English house is quite strict and does not have plaster.
Materials for the attic
There are some features in the decoration of the attic.
Ceiling finishing
When choosing materials for finishing the ceiling, you should take into account the structure of the roof; both suspended ceilings and ceilings made of lining or plasterboard are suitable.
Sometimes it is problematic to install wiring with lamps, so a suspended or false ceiling is installed.
A stretch ceiling is made in the presence of a vertical wall, otherwise the surface can be damaged. Such structures do not put much pressure on the frame and are suitable for any type of roof.
Design project from Architecture you interior decorator studio
Most often, lining or drywall are used for finishing; it is easier to attach decorative elements to them.
Plasterboard ceilings with height differences and a large number of protrusions or covered with wallpaper with a delicate pattern look unusual.
Floor finishing
The floor must have high noise and heat insulation.
For floor insulation, mineral wool and glass wool are used. Waterproofing also plays an important role.
Pine, larch or fir boards are used as flooring. They are pre-treated with antiseptic agents.
The final cladding can be anything: laminate, parquet, chipboard, linoleum, carpet. It depends on the preference of the owner of the house and the design of the room.
Wall decoration
A common option is wood finishing, which also serves as additional thermal insulation.
The simplest material for wall decoration is lining or MDF plywood with wood or bamboo veneer.
They can also be used in combination with wallpaper, decorative plaster or painting.
Roof for a house in English style
The roof of an English house is difficult to confuse with the roof of another architectural style. Moreover, the high and sharp roof, covered with red tiles, is a kind of calling card of an English-style house. Recently, the latest fashion has been the construction of roofs from water reeds and thatch. Once upon a time, in the 17th century, a thatched roof was a sure sign of financial problems for the owner of the house. Today, building a thatched roof is not a cheap pleasure, so a thatched roof has become a sign of prosperity and prosperity.
Since the 17th century, the roofs of English houses have been covered with tiles.
The roof for poor houses in the past and the roof for the houses of wealthy people today
Only by hand can you build a thatched roof
Interior features
The internal content of a residential building should be in harmony with its external appearance. Therefore, the design of rooms in high-tech or avant-garde styles will be inappropriate if the typical features of London architecture are present in the exterior. The following touches are typical for the British interior: • Use of natural wood and stone in decoration. • Parquet floor or wood-imitating tiles. • Abundance of textiles: soft carpets, rich heavy curtains, cozy woolen blankets, solid tablecloths (can hang almost to the floor). • Figurines, boxes, souvenirs, massive candlesticks, neatly arranged on shelves. • Antique furniture: legendary rocking chairs (reminiscent of Sherlock Holmes), luxurious Chesterfield sofas, wooden dining tables. • Spacious hall and rich library.
The hallmark of English style is the fireplace. It is thanks to the fireplace that that special cozy atmosphere is created that the Customer dreams of when he thinks about building his own home. Many owners want to equip an entire fireplace room, so several chimneys rise above the roof, emphasizing the originality of the style. An artificial imitation of a fireplace is also acceptable.
Porch of English houses
This element is found quite rarely in English houses. It is built only if the site with the house has a slope. But in an English house, various canopies can be made over the entrance doors or windows. The ivy shoots that cover the canopy are considered especially chic.
English houses most often do not have a porch, but awnings are popular
It is customary to decorate awnings with ivy
Country answer - Men's attic in loft style
Valentina Apryshko
2 years ago I applied after studying the presented works of the architect on the Internet. The bureau seemed reliable, the architect was awarded many awards, the winner of many competitions. Who would have thought that contacting this bureau could endanger my life and the life of my child. It will also turn into a long-term nightmare and bring multimillion-dollar losses. Because It’s difficult to put 3 years of wasted effort, nerves, time and money into a few paragraphs, there will be very simplified facts: 1. Fedorova’s Bureau stubbornly does not want to conclude an official agreement and draw up payment documents according to the law of the Russian Federation. If you do manage to conclude an agreement, Alexandra will set a condition - she will work only with her “proven” and “reliable” contractors. 2. Fedorova’s design supervision consists only of control over design issues. But if she made a mistake in the design and it is necessary, for example, to move the sockets, you will pay for it. There are also design errors, for example, the doors open directly into the mirrors, what to do about this is your problem. Every blunder is “That’s the way it’s designed.” 3. On the recommendation of A. Fedorova, the floor covering was chosen - a polymer self-leveling floor. I want to say right away, NEVER do this - even a small defect cannot be corrected locally; you will have to remove the entire floor with its base. The base for this coating must be ideal. The slightest movements of the furniture leave scratches on the floor that cannot be polished or anything else done with them. There are no qualified specialists. High-quality production of solutions, too. And because technology was violated and the chemical reaction did not stop; toxic fumes were constantly released, which was confirmed by an air examination. 4. There will be no serious calculations in Fedorova’s project (calculation of lighting, heat supply, etc.), only design. They will tell you to order similar things, again from trusted contractors; things for which there are no contractors will be done at random. 5. Recommendations of Fedorova’s contractors, in my opinion, this is a purely fraudulent scheme: You sign an agreement with each contractor separately. All contractors know each other, communicate with each other and make decisions without you, but in the event of any problem they begin to blame each other, you, gravity, the compass rose, a poor-quality house, but you have an agreement with each of them, not you. Alexandra Fedorova. And you, at your own expense, correct the gross mistakes of these contractors every time. And when this goes beyond what is reasonable, you start suing. With each contractor separately. 6. In response to my attempts to choose other contractors - Fedorova knows better who to work with. And now more about the “tested” and “reliable”: 7. SevenSky Group LLC - glass partitions did not correspond to the drawings, some of the glass did not fit in size. Weeks of scandal with the director. 8. Windows of the World LLC - the windows are not marked; Windows of the World LLC could not provide a declaration of conformity, legal financial and other documents for my designs. Huge doubts about the German origin of my windows. I tried to contact the factory directly. It turned out that the plant went bankrupt and closed, and its sole manager was E. Kolotygina, director of Windows of the World LLC, and her relatives were the shareholders. 9. Civil works: Mironov Nikolay Viktorovich - another recommendation from Fedorova. He did not coordinate the work, did not coordinate the stages, ignored meetings at the site, did not eliminate visible defects, and made gross mistakes that led to huge waste and damage to the material. And the biggest catch lies in the fact that in the first stages, communication with Fedorova’s Bureau is just great: employees are constantly in touch, make as many changes to the project as you need, and then you are already drawn into some murky scheme of contractors who turn turn your life into a nightmare and make life-threatening repairs on the recommendation of Alexandra Fedorova Architectural Bureau LLC.
What does the yard of an English house look like?
A mandatory attribute of an English home is the presence of a lawn and flower beds. Every true Englishman considers it his duty to mow lawns, as a continuation of family traditions. Flowers occupy a special place among the British, and the absence of a flower garden is not just a sign of bad taste, but also a very likely hint of the owner’s financial problems. For many Englishmen, a garden, at least a miniature one, is a must in their home. A distinctive feature of the garden can be considered linear paths and hedges of tall grass.
A flower garden is a must for an English home
The lawn is the result of many years of work
A small lawn, a small flower garden - this is an English courtyard! Did you like the article? Share on social networks!
Hallway area
When arranging the Loft, pay special attention to the hallway area. Since it is not defined by walls, take care to draw boundaries with functional furniture, multi-level flooring, wall decoration or other stylistic elements.
Pay special attention to the hallway area
The hallway should be made in light shades. The walls of the room are not leveled, but left textured. They can be painted if the surface is made of brick or tiled with tiles made to look like masonry or concrete. The floor in the hallway can be wooden, self-leveling or covered with laminate.
Furniture
The inherent openness of lofts does not allow the installation of bulky cabinets and chests of drawers in the hallway for storing clothes and shoes. It is most appropriate here to install open hangers and storage shelves. Open shelving looks good in the hallway.
As an exception, in spacious rooms, built-in wardrobes with mirrored doors are installed.
To organize things, open shelves are installed on top of the hallway, which resemble shelves in train cars. And already on them are placed spacious suitcases, boxes or baskets for storage.
The hallway should be made in light shades
Use the open shelves below to store seasonal shoes. They are mounted under open clothes hangers. The same models are suitable for storing accessories and care products for clothes and shoes.
Shelves are made of wooden boards and metal profiles, as well as thick metal mesh with a chrome-plated or painted surface. The hallway must have a large mirror. The shape and dimensions of the frame must fit into the interior.
Do not install bulky furniture in the hallway
