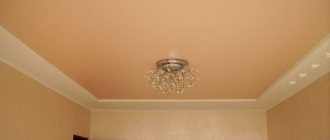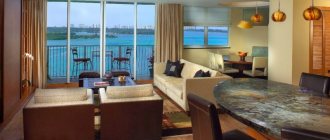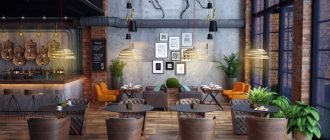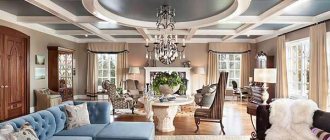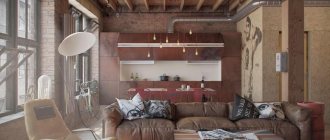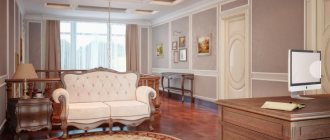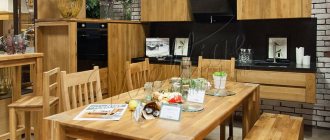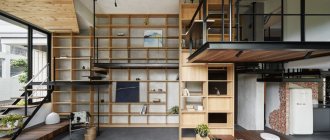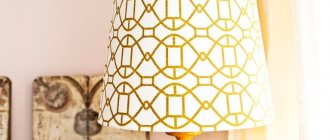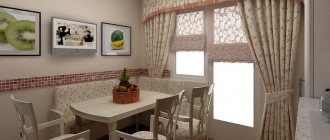Features of a loft-style ceiling
The loft style is a relatively new trend that appeared in America after the Great Depression, when industrial premises began to close due to lack of demand and they began to be converted into residential ones. A complete reconstruction was impossible, and even undesirable, because it was the characteristic “production” features that formed the loft. It is characterized by a deliberately rough finish, high ceilings, large windows, a minimum of decor, and a moderate color scheme.
Photo: Instagram loft_interior
The ceiling in a loft-style interior should give the impression of being minimally processed. Any material appears almost in its original form: unpainted wood, untreated concrete, etc. In fact, the finishing is certainly present, but it is hidden. Initially, the ceilings of industrial premises were equipped with beams supporting the floors. They have been preserved in modern lofts, but as a decorative element.
Photo: Instagram l0ft24
Another characteristic feature is communications laid directly on the surface of the ceiling: air ducts, electrical wires, pipes, etc. They are also deliberately untreated, but at the same time they are made of stylish stainless steel, noble copper and similar materials. The color scheme of the ceiling in the loft style is not rich. The most popular solutions: shades of gray and white and black.
Photo: Instagram my_dom_
- Living room
Design of a false ceiling in the living room: 5 types of materials and design ideas
Finishing features
When decorating a loft bedroom, concrete slabs and wood are used for the walls and floor, and the partitions are made of glass.
Ceiling
The material used to create the interior is subjected to minimal processing. In industrial premises that were converted into residential apartments, beams were installed on the ceilings to support the floors. Now they perform decorative functions, just like stainless steel and copper pipes and wires that are laid on the surface. The ceiling is created:
- made of unpainted wood;
- untreated concrete with pits and cracks;
- metal with a smooth surface;
- from brickwork.
Polyurethane beams and mesh with large cells are used as decoration. To visually raise the ceiling in a room, it is covered with clapboard, and a tension structure is installed to expand the space.
Floor
Wooden surfaces help to achieve harmony in the design of the room and emphasize the minimalism of the interior designed in the loft style. The floor in the room is made of varnished boards, laminate, tile or stone.
Walls
Although the decoration of the room looks simple and careless, effort is also required to create it. Brickwork without plaster allows you to divide the space into zones and emphasize the originality of the style. Concrete walls are painted with water-based emulsion in white, gray, pearl color, which radiates heat.
Windows and doors
In private houses, openings are made from the ceiling to the floor, and the rooms are very bright during the day.
Entrance doors are made of metal, wide boards, and wood. They must be durable and massive, and perform the main function of protecting the room from uninvited guests. To divide the space in the room, doors made of glass and wood are installed:
- sliding structures without patterns or gloss;
- double-leaf, opening in both directions;
- barn models with roller fastening;
- compartment with many locks and handles.
There are no strict requirements for choosing a product. Doors should simply be combined with other design items.
Wooden ceiling in loft style
The simplest option for decorating a loft ceiling with wood is to use lining of various widths. Wood can be treated with protective compounds and coated with clear varnish or painted. In the latter case, white is most often chosen. Moreover, they do not always achieve a uniform tone—deliberately rough textured strokes look good. You can also choose artificially aged wood for the ceiling.
The lining planks are mounted close to each other or at some distance. The latter option allows you to visually raise the ceiling. Wood finishing can be independent or become the basis for additional decor: beams, mesh, etc. Dark beams look especially good against the background of lining painted in light colors.
Photo: Instagram db_workshops
How to choose a ceiling color
You will have to forget about bright colors. The loft style assumes only calm tones for painting the ceiling. The most popular of them:
- white;
- grey;
- terracotta;
- beige;
- black.
All possible shades of these colors are used. Metallic, imitating a metal surface, is also in demand. Terracotta is usually found in brickwork, beige in untreated wood. Gray tones are characteristic of concrete. All these colors become a good basis for subsequent decorative finishing with details of contrasting tones.
Photo: Instagram loft_wood_life
Loft-style ceiling in the interior of a spacious room
The brutal loft style involves large volumes. It is designed for high, spacious rooms where it looks most advantageous. We suggest some interesting tricks for large rooms.
- Rhythmic compositions from large details . Shiny metal air ducts, dark beams, contrasting color wiring. They can make very interesting compositions, which are placed in a certain order on the ceiling. This technique gives the interior dynamism.
- Broken lines. The so-called broken ceiling looks very stylish in combination with wooden beams and ceilings. Lines can be straight, but broken lines are more effective.
- Unusual combinations . To implement them, you can choose companion items, such as ceiling fans and metal pipes, or you can choose “incompatible” things. This could be a luxurious chandelier surrounded by distinctly industrial design elements.
- Suspended multi-level ceiling . It makes it possible to zone a room in an original way, focusing attention on certain areas of the room.
These are just a few possible design options. You can use them unchanged or try to combine them and get a beautiful original solution.
Photo: Instagram laroof_studio
Loft-style ceiling in a small room
If desired, you can decorate even the smallest apartment in a loft style. Here are several ceiling options that can be used in this case.
- Single color smooth ceiling . This is the best solution. The ceiling surface is leveled, primed and painted in light shades of gray or white. The shade should be lighter than that of the walls. A dark ceiling in this case is contraindicated.
- Use of decor . Various fittings, meshes and beams can be fixed to the ceiling. But provided that they are small. Massive wide beams will significantly reduce the already modest ceiling height.
- Brickwork. An unusual technique that “opens up” the space is brickwork on the wall, smoothly transitioning to the ceiling.
- Wooden ceiling . It is advisable to use narrow lining, fixed at some distance from each other. It is best to paint the wood white. Aged paint will look unusual.
In a small room, it is best to make the ceiling light. It is advisable to choose bright lamps and place them around the perimeter of the room, directed towards the center. It is better to avoid massive decor.
Photo: Instagram olegbyshevsky
How to properly install a profile on a concrete wall?
Content
When the need arises for cosmetic or major repairs in a room, many choose tension structures as ceiling finishing. This finish is popular for many reasons: some customers prefer it because it allows you to create a flat surface without leveling the base floor, others because of the highest decorative properties of tensile structures. The list of advantages of ceilings made of PVC film and textile fabric also includes quick installation, durability and impeccable appearance. You can even do this finishing yourself if you have the necessary knowledge and practical skills. The specialists of our online store continue to acquaint novice craftsmen with the peculiarities of performing installation work. In this article we will talk about how to properly install a profile on a concrete wall.
Note!
If you want to do the ceiling decoration yourself, but don’t know where to buy all the necessary materials and order the production of the canvas, we recommend that you visit the Ceiling-Shop website. Here you can find the largest range of products for installing tension structures of any complexity. Thanks to the components and blades that you will find in our online catalog, you can implement many interesting projects. To view the range right now and place an order, follow the link.
How to choose profiles for installing a tension structure?
Installing a profile on a concrete wall requires compliance with a number of rules and technological requirements. However, before moving on to installation work, you should select the right components to create the structure. When purchasing profiles for a stretch ceiling, you need to take into account the following factors:
Fig.1. Profiles for suspended ceilings
- Type of fabric used. The model of profile that needs to be purchased to install the structure will depend on the choice of coating. So, if you plan to use fabric, you should choose plastic baguettes with a clip system or metal models with wedge fastening of the fabric. If you have chosen vinyl film for the structure, we recommend ordering metal profiles with a harpoon system, which allows you to easily evenly tension the canvas, as well as dismantle it and reinstall it at any time.
- Method of attachment to the surface. Today you can buy profiles for installation on the ceiling or wall. There are also universal models that can be easily attached to both horizontal and vertical surfaces.
- With or without a groove for lighting. Recently, profiles that allow you to supplement the ceiling structure with LED strip have become very popular. In this case, you not only give the ceiling an original appearance, but also create unusual additional lighting in the room.
For installation on a concrete wall, you can use both plastic and metal profiles. To simplify and speed up the process, it is recommended to buy profiles with ready-made mounting holes. If you choose non-perforated baguettes, before installing them on the walls, you should make holes in the plank using a drill.
Rules for installing profiles on concrete walls
Installing profiles on concrete walls ensures the strength of the structure and its durability. This base copes well with the fairly strong pressure that the stretched fabric exerts on the profile frame. However, it is very important that no errors or inaccuracies are made during the process of attaching baguettes. Otherwise, you will have to reinstall the structure to fix everything.
Fig.2. Determining the level for installing suspended ceilings
To correctly install profiles on concrete walls, you need to perform the following steps:
- Determine the level at which the stretched fabric will be located. First of all, you need to decide at what distance from the rough ceiling the profiles will be located. As a rule, when determining the height of a structure, the width of the profile is taken into account. In addition, it is impossible to attach a wall molding in close proximity to the rough ceiling: at least a small indentation is necessary. There are several reasons for this. First, you need a place to work with tools. Secondly, in the space between the wall and the rough ceiling there is often a rather weak solution that may not withstand the pressure created by the stretched canvas. Also, the height of the future structure may be affected by the presence of subceiling communications and significant differences between the slabs.
- Level tapping. Installation of the profile must be carried out along a pre-determined horizon. To get a perfectly straight line, it is best to use a laser level.
- Installation of profiles. Installation of a profile frame using any profile model begins from the corner of the room. Plastic profiles in this place are joined after preliminary trimming at an angle of 45°. To install a metal profile, you should cut it along the back wall and bend it. Installing a profile on a concrete wall requires drilling holes in the surface using a drill with a hammer or a hammer drill. A baguette with already completed perforation should be pressed against the wall in the required place and holes should be drilled. To ensure a strong fastening of the profile frame, you need to insert a dowel into each hole. After this, you can screw the profile with a self-tapping screw. The fastening pitch should be 8-12 centimeters. It is important to very carefully join the individual profile strips, avoiding differences between the baguettes. Only in this case can you be sure that the resulting structure will be smooth.
Good to know!
Quite often, novice craftsmen encounter problems in the process of creating a profile frame on which the tension fabric will be attached. If you were unable to complete the installation yourself or had problems at another stage of creating the structure, you can always call specialists to the site who will complete the installation using the materials you purchased.
Kitchen ceiling
Here you don’t have to think about finishing the ceiling space. The best option is concrete slabs in their original form. For high rooms, the design can be supplemented with false beams and metal parts: pipes and air ducts or mesh. In low, small rooms, a suspended ceiling would be the ideal solution. Matte concrete gray or glossy white, visually expanding the space.
Photo: Instagram kuhnev.ru
Bedroom ceiling
It is a good idea to choose a wooden ceiling for the bedroom. It will help make the brutal industrial style softer. A narrow lining, painted in light colors or imitating aged wood, can be a good solution. Both exposed floor beams and metal air ducts would be appropriate. Velvety gray concrete with unusually shaped lamps also looks good.
Photo: Instagram loftmakers
Living room ceiling
The choice of options here is unlimited. A concrete surface decorated with mesh, beams or pipes will look organic. Wood and metal are also quite appropriate. It is in the living room that you can install “broken” ceilings with different finishing options. If space allows, of course. For small rooms, choose a flat, light-colored ceiling without a large number of decorative elements.
Photo: Instagram arhidas_design
Application in the interior
The best places for finishing with fired lining are the surfaces of walls and ceilings with heating devices, stoves, and fireplaces located nearby. Such decor will add meaning and unusualness, and may be a warning about caution with open fire. How lining is combined in the interior and photos of the best finishing options can be seen on our website. Additional coatings are at the discretion of the owner or designer, but natural naturalness is quite enough.
The method of firing lining is not only quite effective in interior decoration, but is very economical and easy to implement.
Bathroom ceiling
For the bathroom you need to select special materials that can withstand high humidity. Therefore, the ideal choice would be a concrete surface or its imitation, brickwork, or a stretch ceiling made of film. There is no need to choose fabric. You need to be careful when using wood frames. If it is decided to use it, then a particularly effective wood protection must be present.
Photo: Instagram titova_katherina
How to dry a suspended ceiling
Are you interested in drying stretch ceilings? Contact JSC Sinus. It is impossible to dry suspended or suspended ceilings on your own. Moreover, incomplete removal of moisture leads to the appearance of mold and fungi, which are hazardous to health. To prevent this from happening, hire a professional service. Employees will perform mechanical dehumidification, which will give one hundred percent results. Such drying can be done in any room, no matter how damaged it is.
To calculate the exact price of drying after flooding and to clarify the timing of work, contact the managers by phone or +7. Applications are accepted around the clock. Order the service, and a team of specialists will arrive at the site within 30 minutes. Using drying equipment, we will eliminate excess moisture without dismantling the ceiling covering.
Prices for drying services
| Service | Price | Price per 1 m2 |
| Removing mold and mildew | 350 rub. | 350 rub/m2 |
| Dehumidification of one room | 2500 rub. | 300 rub/m2 |
| Drying ceilings: suspended and suspended | 2600 rub. | 300 rub/m2 |
| Drying a plasterboard ceiling | 4,000 rub. | 300 rub/m2 |
| Drying wet spots on walls | 2400 rub. | 250 rub/m2 |
| Draining walls | 2300 rub. | 300 rub/m2 |
| Removing water from the floor or under the floor | 2000-3000 rub. | 250 rub/m2 |
| Drying under parquet | 4,000 rub. | 300 rub/m2 |
| Drying the laminate | 3,000 rub. | 290 RUR/m2 |
| Drying damaged furniture | 3,000 rub. | — |
| Antifungal treatment of any surfaces | 3,000 rub. | — |
| Drying plaster or screed after repair | 3,000 rub. | 300 rub/day |
| Drying of building materials (concrete, wood) | 2,500 rub. | — |
| Comprehensive drying of country houses | 5,000 rub. | — |
You can view prices for services of interest, including drying ceiling coverings after flooding, on the Prices page
- Get rid of mold on the ceiling
- How to dry an apartment after a flood.
Decor and additional elements
To decorate the ceiling in the loft style, special decorative elements are used. Here are the most spectacular:
- False beams made of wood or polyurethane. Painted in dark colors.
- Large mesh metal mesh.
- Wide or narrow lining.
- Elements of engineering communications made of metal.
They are placed on the ceiling as effectively as possible. Emphasize the shape of parts with a contrasting color.
Photo: Instagram olegbyshevsky
Main design features
The style itself and its appearance are a consequence of the use of premises that were not originally intended for residential use. Even the name translated from English means “attic,” which was only suitable for storing various things, but was in no way intended to create a living space there, however, it was successfully converted for these purposes.
Such a need arose due to the fact that the increase in the population of American cities required large living spaces and, preferably, inexpensive ones. The ideal place for organizing such housing was empty factory buildings and other industrial infrastructure facilities that were not used for their intended purpose. It was these buildings that set the main ideas in such decor:
- As a rule, there is a high concrete ceiling, which is still one of the most noticeable details in the loft style. It is not finished in any way, except that in some cases it is allowed to be painted, but without any leveling or other similar operations.
- Walls made of brick. More often than not, they also get away with nothing. In the most modern living spaces, it is allowed to decorate the walls with different materials that are close in appearance to the original design - metal, plaster, simple paint, and so on.
- All communications are not only not hidden, but, on the contrary, are exposed. However, at the same time, they are decorated to give them a more aesthetic appearance. Air ducts are made from different types of steel, and pipes are covered with any simple paint. Fastener parts, brackets and other similar elements are also put on public display.
- Since most of these residential premises were located in former production workshops, the floors were often supported by beams. They migrated to modern interiors and became a significant part of them. In apartments they will be artificial, but, as one of the noticeable details of the interior, they will be practically necessary.
- In addition, considerable attention should be paid to the decorative component - in such rooms various types of graffiti designs on walls or ceilings look great.
Ceiling lamps in loft style
Lamps are considered a necessary addition to the overall design of the ceiling, and therefore must correspond to its style. For lofts, these types of lighting fixtures are often chosen.
- Spots with hinges . Rotating lamps with a triangular or any other shape diffuser are reminiscent of industrial premises and fit perfectly into the interior.
- Incandescent lamp on a cord without a shade . Good as a spotlight. Adjusting the length of the suspension and selecting the size of the flask allows you to find the best options for any interior.
- Fan-lamp in office style . Suitable for large rooms.
- Retro lamps . Particularly good against the backdrop of brick and concrete.
- Lighting fixtures in high-tech style . The most diverse solutions. All of them are well suited for an industrial interior.
Photo: Instagram odel.ru
For lovers of original solutions, we can recommend chandeliers in a classic style. Their lush, sophisticated decor will be an unusual contrast for the loft-style ceiling.
How to make a loft ceiling in the bathroom
The Loft style has taken root well in bathrooms, which is explained by its hygiene and overall effectiveness. White walls are perfectly complemented by a black stretch ceiling, creating a stylish contrast. The contrast of matte canvas with glossy brick is also often used.
A simple monochromatic coating also looks good: this is especially true for small rooms. It is clearly inappropriate to use multi-level structures in such a situation, because they will lower the room even more.
A good solution would be to install hidden LED lighting. When laying wires, it is necessary to ensure high-quality insulation of all contacts and connections, taking into account the high humidity of the room. The LED strip indicates the protection class: for the bathroom it is recommended to choose the highest class. The layout of the ribbons can be chaotic or patterned - it all depends on the personal preferences of the owner.
