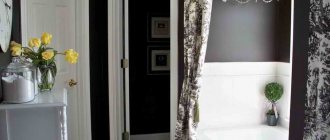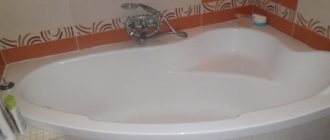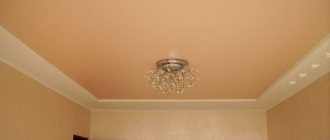Layout
The bathroom furnishings and their arrangement should be determined at the preparatory stage of the renovation. Bathroom layout 4 sq. m also depends on the size of the walls and the area where the doorway is located.
The room may have a bath or shower, sink, toilet, compact cabinet or a couple of hanging shelves. In certain situations, you can also place a washing machine there.
Installation of a bathtub is only possible if the length of the adjacent wall is at least 170 cm. For modern bathrooms, 4 sq. m. m experts recommend choosing an L-shaped design with a narrowed edge. This model leaves room for installing a wall-hung washbasin.
Designers recommend placing a shower and a small toilet in diagonally located corners. The remaining space can be divided between storage systems and a washing machine.
As for furniture, it is preferable to choose tall, narrow cabinets. A convenient option would be a mezzanine above the entrance.
Room design in black and white
It is currently very popular to design a 4 sq.m. bathroom. meters in black and white. Contrasting colors enliven the interior of a room, making it stricter, more elegant, and more refined. To make a small room cozier and more cheerful, black and white tones can be diluted with bright colored accents.
When designing in black and white, white should become the main color, and the combination of contrasting colors should be chosen harmoniously. When covering the walls, you can arrange black and white tiles in a checkerboard pattern or in stripes.
It is not necessary to use pure white and pure black tiles. It may have black and white drawings. They are perfect for highlighting functional areas, individual elements and revitalizing black and white colors.
If you decide to decorate your bathroom in black and white, then everything in it should be black or white. The use of bright accents must be done wisely so as not to destroy the overall style of the room.
Special attention should be paid to lighting. Stylishness and comfort will be ensured by installing sufficient lighting. To do this, in addition to the main light source, you need to install additional ones that will highlight individual zones.
Types of materials for bathtubs and sinks
In terms of practicality and accessibility, acrylic occupies the first place for bathtubs, and ceramics for sinks. Polymer products made from acrylic and quartz (composite, the result of mixing acrylic and quartz) have their advantages: light weight, warmth, noiselessness, low cost.
Such plumbing assumes 10-15 years of service. But it must be protected from mechanical damage and high temperatures.
There are also metal products in stores. However, they are more expensive, weigh significantly more and are more difficult to place.
Shower cabin in the bathroom
A small shower cubicle is ideal for a small bathroom. A limited interior requires thoughtful design and the use of smart solutions. Sometimes it is worth giving up a bath in a small hygiene room in order to get space for a comfortable shower stall.
Shower cabin in the bathroom: how to choose it?
Small shower or bath in a small bathroom? When organizing a limited space, people are often forced to give up a large and comfortable bath for a shower. Choosing the right shower enclosure in combination with functional accessories is a competent arrangement of the room. See how to create a comfortable bathing area in a small bathroom! Which shower stall will be comfortable?
Shower cabin with tray
In a small bathroom, it is best to use wall-mounted shower stalls, that is, those that touch only one wall of the room. You can choose corner showers, which will be an excellent arrangement of free space in a small bathroom. As for the shape, there is a wide range. The size of the shower cabin should be chosen depending on the area of the bathroom. The standard model is considered to be one in which the shower tray has a size of 80×80 cm. You can install a shower stall with a base in the form of:
- square;
- rectangle;
- oval
Consider choosing a shower door. The most convenient would be a shower door that opens on one or both sides. Remember, however, that this type of door requires free space in front of the cabin. If you have a small and cramped bathroom, a shower with sliding or folding doors is the best solution. An important aspect when choosing a shower cabin is also the material of the doors. They are usually made of plastic or tempered glass. Shower walls made of plastic will be much cheaper and lighter, but are more susceptible to damage. In contrast, tempered glass will be more resistant to all types of scratches and easier to clean.
Small shower without tray
Bathrooms without a shower tray are increasingly used in bathroom design. You must decide one, but very important question: how to develop churn? In the case of a shower without a tray, the outflow can be planned in two ways:
- Directly in the floor. If you want to ensure that the drain surface does not exceed the floor level, then consider this solution. Below the surface there should be a sewer drain, which is placed on a layer of polystyrene foam. It is fitted with a floor drain with a built-in siphon point or line, which is mounted parallel to the edge wall of the shower stall. The total thickness of all layers is from 12 to 15 cm.
- The second, extremely functional solution to the problem of low tide is to install it in the wall. The siphon with drain is installed on a special frame. After the frame is mounted, the siphon is hidden in the space between the wall and the body. In the final effect, only the masking plate and a small gap are visible.
Walls
The traditional solution for decorating walls in a bathroom is ceramic tiles. Both large and small are equally appropriate. An interesting idea is to combine them.
If you decide to purchase medium-sized products, then they must be either an original configuration or a non-trivial color.
To balance the horizontal created by the bathroom, it is recommended to decorate the wall adjacent to it with vertical borders. As an alternative, a panel made of unusual tiles is suitable. You can also decorate another wall.
Style selection
Limited spaces require harmony between all furnishings. In addition to color, style should also be a connecting factor. Below are the most popular style trends for a 4 sq.m bathroom. m.
Bathroom in the cave of the mountain king in a modern style
Author of the project Natalya Martynova
A lively and realistic photo of a 4 sq.m bathroom in a loft style will help you properly organize the interior of a bathroom with limited space. The decoration is dominated by a beige shade, represented by tiles imitating natural marble; it is complemented by a huge panel depicting the structural pattern of quartz. The severity of the finish is softened by a cabinet made of natural wood with a built-in sink. The theme continues with a graphite matte bathroom and an intricate geometric coffee table. Lighting plays a special role, reflecting from glossy surfaces, visually expanding and deepening the space; soft and warm light fills the strict brutalist interior with a special mood of comfort, peace and relaxation.
Modern style
Innovative materials, an abundance of gloss, contrasting color combinations, imitation of natural textures, complex laconic forms, clear lines - all this is characteristic of modern style.
Mirror, glass and metal elements are welcome. Recommended colors: white, beige, black. Bright shades are allowed only as accents.
Choosing a style for a small bathroom
Many are convinced that a small area interferes with stylish interior design, but they are wrong. Do you have any doubts? Then we offer the best style solutions to turn a boring and ordinary bathroom into an aesthetically attractive and stylish room:
- Classic style - timeless classics continue to be popular, because everything is combined here: comfort, simplicity and conciseness, light colors and an abundance of lighting fixtures. Yes, you will have to give up luxurious excesses, but small details will also create the necessary ambience, for example, classic stained glass windows, ceramic tiles, wall panels imitating marble and handles in gold or bronze shades.
- Oriental style - natural materials, bright colors and floral patterns, for example, a sakura branch. Initially, it may seem that this style is intended only for large rooms, but a true connoisseur of oriental motifs will try to apply them everywhere. For proper design, we recommend finishing the floor with warm-colored materials, decorating the shower stall doors with oriental elements (landscape, flower patterns or abstract patterns) and choosing decor depending on the direction (Arabic, Chinese or Japanese). A must-have attribute is scented candles.
- Scandinavian style – freedom and simplicity. Wall decoration should be done in white colors, using other shades only for accents. The room should have an abundance of glass and mirror surfaces; it is better to decorate the doors to the shower with transparent glass, and you can use fresh flowers in a pot or stylish towels as decoration.
- Provence is a rustic romance that allows you to create a cozy atmosphere. Of course, this style is more suitable for large rooms, but with proper design planning, successful design is possible in a small room. To do this, you need to use open shelves made of natural wood and light pastel colors. For decoration, it is better to use floral patterns, original towels and stands for soap or toothbrushes.
Minimalism
The characteristic features of minimalism are an achromatic color palette, a minimum of decor, and a maximum of open space. The surfaces in such interiors are distinguished by cleanliness, evenness, and the absence of patterns and designs.
It is permissible to use a small rug, towels, dispenser, and soap dish as accessories. The colors of these items should be the same.
Classic
The key concept here is symmetry. Classic requires maintaining proportions, using only natural materials, and moderate use of decor. It is better to use light colors - they will visually expand the area of the room.
A special feature of the style are gilded details. This could be a mirror frame, lamps, furniture handles.
Scandinavian style
You can bring the atmosphere of a mountainous area into the bathroom with the help of a variety of mirror surfaces and white colors. The use of natural stone shades in the design is also encouraged.
The floor and one of the walls can be tiled using the patchwork technique. It is preferable to select metal elements from wrought iron or bronze. However, you can limit yourself to products made of nickel-plated steel.
Lighting
Bathroom design 4 sq. m will not be complete without proper organization of lighting. It can be represented by spot ceiling lamps, LED lighting above the shelves, sconces located near the mirror.
Modern blue bathroom design 4 sq. meters
Author of the project Happy Irena
Modern design of a 4 sq.m bathroom with a toilet, filled with a marine theme, conveyed through shades and textures. Large blue tiles above the bathtub, combined with mosaics against a background of beige glossy surfaces, visually deepen and expand the space, reflecting light, creating a lighter and airier atmosphere. The marine theme is embodied in the light sand background of the floor and the blue sea waves of the tiles; the texture of the stone on the console with a built-in sink, visually reminiscent of sea pebbles and boulders, complements the mood. Spot lighting imitates the sun's rays penetrating the space. A special decorative element is a large mirror of a simple rectangular shape with an optical illusion effect. Thanks to the play of light and glossy finish, the interior design of a 4 sq. m bathroom. meters looks like a luxurious bungalow on the ocean.
Decor
Experts advise avoiding flimsy shower curtains and installing partitions made of glass or plastic.
It is advisable to store hygiene products in special dispensers. To make the interior look more holistic, all fittings should be in the same style.
Bathroom ideas 4 sq. m there is a mass. Which one to choose depends on your financial capabilities and preferences.
Modern bathroom design ideas: decor and lighting
Chandelier of unusual shape in a socket
In the picture: Bathroom design with a shower and a stylish chandelier
In bathroom design, judging by the photos of 2020, chandeliers are no longer so much modern creative ideas as an unchangeable rule. Even in modern interiors, designers try to use ceiling lamps rather than simple backlights. It is important to understand that a chandelier in a bathroom design is, in a sense, the finishing touch, thanks to which the composition becomes holistic. Therefore, it is important to approach the choice of a chandelier with special responsibility. In the design of a bathroom with a shower cabin, a ceiling lamp, reminiscent of a Chinese lantern in shape, is inscribed in a laconic plaster rosette.
Paintings in bathroom design
In the picture: Bathroom design with a collage of paintings
The design of a large bathroom allows you to experiment with decor. After all, in the design of a spacious room you can use many more design elements than in a small bathroom. The designers of Olga Kondratova’s Studio decorated the free wall in the bathroom in the drawing with a series of pictures, the simple plots of which organically fit into the concept of a modern minimalist space.
Textile curtain in the bathroom
In the photo: Design of a beige bathroom with textile curtains
In bathroom design in 2020, a trend that advocates applying the same approach to bathrooms as to the interiors of living rooms is still relevant. This means that tiles can in some places be replaced with wallpaper, and plastic and glass with textiles. In the beige bathroom design in the photo above, a cream-colored room curtain helps create a cozy atmosphere.
Photo of a bathroom 4 sq. m.
Tell your friends










