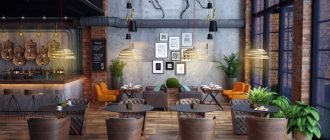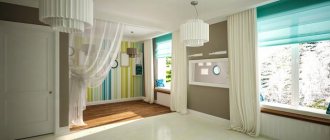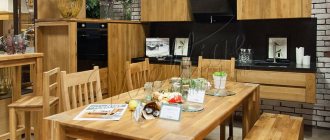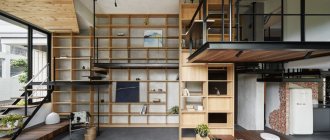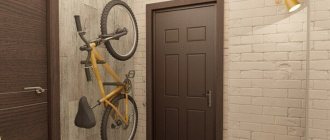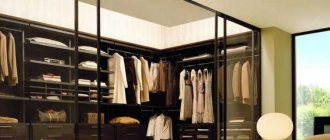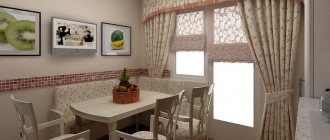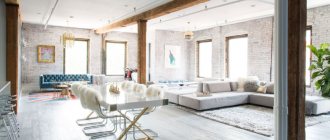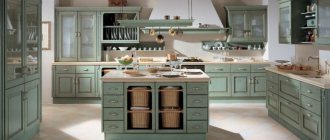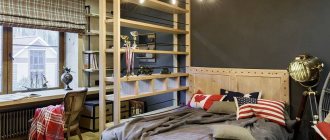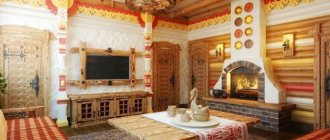Nice photos on the Internet! What should the residents of a one-room apartment do? Do they also want to live in a luxurious, spacious loft? Despite the skeptics, we will prove that a small loft-style apartment is not absurd, but reality. We will also show that the loft style is ideal when the renovation budget is very small.
Because interior style is a way of life and the atmosphere of a home. Not the footage.
Many people believe that the loft style is only suitable for apartments, or at most for a country house, they say, a loft is a huge industrial space, and it is unrealistic to recreate it on 40 square meters, which means there is nothing to write about here.
But the designers disagree - and do an excellent job with small-sized loft-style projects. The trouble is that residents of small apartments often don’t have money for a designer. So, excuse me, dear designers, we will style our house as a loft with our own hands.
Loft style design - why is it like this?
The fact is that the loft style is not so much an architectural format as a mood, a way of life. It all started with the fact that in the 1940s, land prices in New York rose greatly, and industrialists had to move their plants and factories away from the big city. But the buildings remained.
Wealthy people completely refused to move into the empty workshops, but for the simpler contingent, and especially creative people, the huge premises were quite suitable - both inexpensive and a ready-made art studio-house. Because a little tidying up, arranging art objects and a few chairs - and here you have a bohemian salon for exhibitions and performances, and you can also live. So the loft style ceased to be an architectural indicator and turned into a way of thinking.
And this is what the loft is all about: it is asceticism, contentment with little, endless creative flight and rejection of luxury (although a chic velvet sofa looks great against the backdrop of old plaster).
Do you understand? For a true loft style, five-meter ceilings are not so important as the spirit of freedom. This is not a brick wall and pipes under the ceiling, but a creative eclectic interior, unthinkable without modern art in all its forms.
Even designers don’t fully understand this line, but now you know: you need a creative interior first, and an industrial one second.
Nuances of interior design of individual rooms
Unlike a studio, where the entire space is combined and decorated in a loft style, in standard one-room apartments this design can be used to decorate not only the entire home, but also individual rooms. Finishes, colors, furniture and accessories for the kitchen, hallway, balcony and other rooms are selected taking into account the purpose, microclimate characteristics, number of residents and level of natural light.
Kitchen
When decorating the walls in the kitchen, an achromatic color palette is used, which is diluted with bright accents in the form of decorative brickwork, plaster or original color spots - paintings, panels, posters. The surface and seams are treated with special compounds that are resistant to moisture, high temperatures and dirt.
The ceiling can be painted with water-based paint in light colors or you can choose a more spectacular decor. In the kitchen, it is especially advisable to use suspended ceilings, which are not only easy to maintain, but also protect against flooding by neighbors. A practical solution for the floor are ceramic tiles or artificial stone in grayish tones. You can also use parquet boards or laminate with increased moisture resistance with the texture of untreated wood.
Kitchen in loft style in black and white with accents in the form of bright colored spots and various decorative elements
The furniture is chosen to be deliberately brutal. For the dining nook, you can choose a table and chairs made of wood or structures with a metal frame and a stone tabletop. It is permissible to complement the decor with plastic furniture. Suitable lighting options for a loft-style kitchen are pendant lamps with metal shades of various shapes, glass lamps on cords, and lampshades made from things familiar to kitchen furnishings. The equipment can be used both modern new and rare, and for additional flavor a hood with an open ventilation system is installed.
Kitchen design in loft style
Bedroom-Living Room
Since there is only one room in a one-room apartment, depending on the number of residents, it can serve as a living room, bedroom, office and even a nursery. The functions of the room influence the choice of colors within the loft style and determine the required set of furniture.
If a one-room apartment has a spacious kitchen, it can also be used as a living room, and a bedroom can be arranged in the room. In this case, a comfortable bed, a workplace and a spacious closet are enough, and the characteristic design features are emphasized with the help of a brick wall, posters and paintings, and a window frame without curtains or curtains.
Bedroom interior design in loft style
If the room combines the functions of a bedroom and a living room, then zoning is necessary. To do this, use materials of different shades and textures or furniture - screens or shelving.
Interior of a bedroom-living room in loft style with zoning using a shelving unit.
If a more private place is required, the bedroom area is separated from the living room by a transparent tempered glass partition. In large rooms, more complex structures can be used for zoning. Among them are sliding glass partitions on a metal frame, a wall made of glass blocks or other materials.
The interior of a living room-bedroom in a loft style with a separated sleeping area.
Bathroom
When decorating a loft bathroom interior, you need to combine basic style elements with modern plumbing equipment. In addition, the increased level of humidity in the room should be taken into account. For the ceiling you can use water-based paint or PVC fabric, and for the walls and floors - artificial stone or ceramic tiles.
Bathroom with loft style elements in silver-gray shades
If the bathroom has a brick wall, it is coated with a special compound to protect it from moisture.
Bathroom in loft style with brutal brick wall
Hallway
When decorating a hallway in loft style, it is necessary to provide sufficient storage space for seasonal and casual clothing, shoes, household appliances, bedding and other things. If possible, allocate a utility room or dressing room. Some apartments have a pantry in the layout, which can also be used for storing things. In this case, the hallway is furnished with furniture for storing everyday street clothes and shoes. It can be open - massive wooden or laconic metal.
Hallway design in loft style
In the absence of storage rooms and other utility rooms, closed functional cabinets with a convenient storage system are installed in the hallway. Elements of style are supported with the help of accessories - a large mirror in a metal or wooden frame, designer pieces of furniture made from water pipes or bright posters.
Hallway in black and white with a spacious closet for storage
The loft style is multifaceted and diverse. Use it, and our designers will select a design for the interior of a one-room apartment that will embody exactly your idea of this design. The cost of a loft-style renovation depends on the area of the premises, the condition of the property, the complexity of the redevelopment and the cost of materials.
One-room apartment in Scandinavian style according to design project
St. Petersburg Lanskoe highway no. 8
461 804.00 ₽
- 43 sq. meters
- Complete renovation in just 2 months!
More details
One-room apartment 32 sq.m. Full construction
St. Petersburg, Baltic Aviators, 3
262 400.00 ₽
- 32 sq. meters
- 8,200 rubles per 1 sq. meter!
- Duration - 2 months
More details
Renovation of a one-room apartment 35 sq.m.
St. Petersburg, Baltic Aviators, 3
220 500.00 ₽
- 35 sq. meters
- 6,300 rubles per 1 sq. meter!
- Duration - 2 months
More details
One-room apartment 32 sq.m.
St. Petersburg, Baltic Aviators, 3
What should the interior of a loft-style apartment look like?
So, what should be changed during renovation to make the apartment feel that same American loft mood?
Bring the spirit of the factory (crossed out) into the loft interior
But you will have to start by searching for those very elements of the “abandoned factory”. Because if initially industrial premises were converted into residential ones, then you, the owner of a standard apartment, will have to do the opposite, turn the apartment into an industrial facility.
Here you will need to think: what in your apartment is similar to the look of the factory? It turns out that a whole system of water pipes was once hidden under the plasterboard, under the plaster of the load-bearing walls you can find old red brick, and even cast iron radiators; if you remove the decorative flap and paint them brighter, they will be ideal for the situation. So we look under the laminate and wonder what we have behind the suspended ceiling... Bare concrete? Gorgeous - let's leave it! However, it would be better to fill the floors with a special dust-free mixture, but on a concrete ceiling, even metal hangers may not have to be removed.
Many such “finds” will be revealed during the renovation process. Write down all observations in a notebook so that you can later use them when drawing up your own project.
Work with surfaces. Top 3 textures for a loft according to Loggia
Materials and surfaces play a huge role in a loft interior. And if the walls of your Khrushchev building are made of shingles, it doesn’t matter, brick and concrete can be perfectly imitated with the same textured plasters.
The Italian manufacturer of decorative coatings Loggia recommends choosing textures that combine luxury and rough industrial processing. It is the loft style that allows you to use, say, a “concrete-like” coating on one wall, and Venetian plaster or a “velvet-like” texture on the other - and all this in one room! We recommend the following materials.
- Kymera is a unique coating that not only has a rust effect, but a natural oxidized metal that even has magnetic properties.
- Marmo Romano - allows you to create a deep texture.
- Diamond - natural metal effect.
After all, the task of a loft is to give one room a variety of functions (as if the former workshop had become a kitchen, an office, and a living room at the same time), and it is better to separate functional areas, if possible, not with partitions, but with different designs of walls and floors. In this sense, decorative plasters, which have become more accessible in recent years, allow the soul to unfold. Brickwork, concrete blocks, crumbling plaster, noble surfaces of silk or marble - plasters can do everything. Unless you should use natural wood in the loft, even if your master knows how to perfectly imitate wood with plaster.
Reconsider your layout
Of course, we are far from a classic loft with spacious rooms, but maybe even in your apartment the layout can be changed? Talk to an architect you know or show the apartment plan on a professional forum - it may very well be that, for example, the living room can be combined with a kitchen or the partitions between rooms can be made of glass. Here is the treasured space for you.
Even if it is impossible to move the walls in your case, just the feeling of a large space will be enough. Light color of the walls, not too tall furniture - there is enough advice on the Internet, we even wrote an article about expanding the space. Having thought about the loft, it’s time to think about storage systems and choose the best hidden ones.
And also the windows: it is unlikely that you will be able to increase them dramatically, but removing traditional curtains does not cost anything - there will be an order of magnitude more “air”. If you have to hide from your neighbors, choose simple roller blinds or something similar. But don’t even think about replacing the windows with plastic ones, you’ll kill the style - you can quite reasonably restore and insulate old wooden ones, and after successful contrasting painting they can become an interior decoration.
Remove unnecessary things
The loft does not tolerate the accumulation of unnecessary things. You will have to take out many attributes of comfort from the house: give carpets to your student neighbors, give the rugs that covered each chair to your grandmother, and in order not to offend, ask her for an antique bookcase in return.
Objects of art, unusual furniture and attributes of romance are responsible for the coziness and homely atmosphere in the loft.
By the way, for renovating an apartment in a new building, the loft style is generally a salvation. At the same time, you can save a lot of money: the walls don’t have to be plastered, and the floors don’t have to be perfectly leveled. The ceilings can also be left rough, and you don’t even have to hide the wiring in the walls, saving on stripping them. But in order not to overdo it, choose only one or two surfaces that you leave untouched, the interior should remain residential and welcoming.
More style, more creativity!
To decorate an apartment in the loft style yourself, you need to be truly free. Here you can safely combine Buddha figurines and modern paintings with an ironic colorful armchair, a magnificent crystal chandelier with cheap plastic furniture - the loft calls for mixing styles and eras.
The main thing is not to confuse freedom with bad taste: in order not to make a mistake, focus on a mixture of industrial style with minimalism, elements of high-tech style and old retro things, furniture from the past and, if possible, real antiques. And again, you can’t do without art objects.
Transforming a small apartment into a cozy loft, and even with your own hands, is a very adventurous task. But look at the photos of finished projects - even a tiny studio can be transformed into a unique Manhattan home.
Source: www.diy.ru
A little history
The design of loft as a style took place in the USA in the 40-50s of the last century. At that time, it was not economically viable to rent or maintain many industrial buildings in America's major metropolitan areas. Manufacturing areas moved to the suburbs, leaving empty buildings made of brick, glass and concrete in the center.
Over time, these large rooms, often with huge windows, were appreciated by artists, musicians and other artists. They turned into concert and exhibition venues, as well as workshops where artists not only created, but also lived, transforming former workshops and offices into cozy living spaces.
Attics were especially popular - translated from English loft means “attic”, hence the name of the style. Perhaps one of the most striking examples is the famous “Factory”, the art studio of artist and designer Andy Warhol. Currently, the loft style in the design of an apartment or house is preferred by millions of residents in North America.
Eastern and Western Europe. Around the beginning of the 2000s, it became popular in Russia.
More about the loft style
The loft style is a product of the industrial direction in design. The name of this style comes from the English word loft, which can be translated into Russian as “attic”, “top floor” or “attic”.
It is worth noting that the literal translation does not accurately convey the essence of this interior design. It would be most correct to define the essence of this style as “open space”.
The first loft-style design was created in premises located on the territories of abandoned factories and factories.
The buildings, which were no longer in full swing with industrial activity, began to be used for living during the Great American Depression, which took place in the thirties.
Over the years, this style began to arouse more and more interest not only among professional decorative designers who sought to realize their ambitious and often non-standard projects, but also among ordinary people looking for variety or wanting to emphasize their non-standard and innovative view on familiar things.
Photo:
Thus, loft style design can only be worked out in really large rooms, not burdened by walls and various partitions.
It looks best within a studio apartment or country house. Owners of a small apartment who want to decorate it in this style direction should better abandon this idea or not directly quote the main tenets of this interior design trend, but borrow only some of its characteristic features.
Is it possible to do a loft-style renovation with your own hands? Absolutely yes! If you want to renovate your apartment and give it the characteristic features of this style, then read about its features and view numerous photos that perfectly illustrate its capabilities.
By the way, the design of a loft-style room can be created using not only ultra-modern interior details, but also, conversely, artificially or naturally aged objects.
It is better to look for such items not in the country, but in antique stores or flea markets.
In addition, you should take a closer look at the work of many modern interior designers who ignore the postmodern realities of the present and create stylish and authentic things that look as if they were created not yesterday, but a couple of centuries ago.
It is important to understand that some of the eclecticism of this style may scare off people who value classic and monumental design techniques.
Therefore, apartments whose interiors are decorated in the loft style most often belong to young people of creative professions or those who value freedom over conventions and like to surround their everyday life with non-standard things.
Photo:
Distinctive features
The loft has a number of distinctive features, among which the following characteristics stand out:
- The predominance of light colors - despite the negligence and roughness, this style direction does not accept too dark shades that absorb light. To ensure maximum free penetration of sunlight into the room, windows in most cases are not covered with curtains.
- Rough wall decoration - integral elements of the style are brickwork, plastering and an abundance of concrete.
- Stoves and fireplaces - such heating devices were traditionally used to heat cold factory areas. Over time, they have firmly established themselves in such interiors and become their undoubted highlight.
- Multifunctional furniture - in rooms decorated in this style, a combination of modern furniture and details “from the last century” looks appropriate. The shades are chosen mainly neutral, sometimes with small splashes of bright accents.
- High ceilings - you can often see uncovered communication pipes, load-bearing beams and ventilation structures on them.
Decor of walls, ceilings and floors
To treat walls in loft rooms, you can use smooth or textured plaster, decorative panels, real bricks, etc.
The colors of these materials should be muted, dark or white. It is best to decorate the walls and floor in the same color scheme, for example, gray, and leave the ceiling snow-white to visually increase the space of the room even more.
The loft style allows for a combination of textures. You can paint three walls of your renovating room pearl gray and decorate the fourth wall with decorative or real brickwork in terracotta or white.
Before you buy the building materials that you will need during the renovation, which you will carry out yourself, draw up the basic color schemes for the future room and strictly adhere to them so as not to be disappointed in the ambitious but uncomfortable result.
Loft interior design requires paying a lot of attention to the ceilings. They can be single-level or two-level, but certainly tall and light.
If you love mirrors and want to “destroy” the geometry of your apartment, then you can zone the space of the room with mirrors placed on the ceiling.
It is also possible to decorate the ceiling with large wooden or iron beams, or “beams” made of plasterboard and stylized to resemble these materials. The ceiling can be decorated with metal fittings or ventilation ducts.
To create a beautiful floor in a loft-style house or apartment, you can use various materials: wood, laminate, ceramic tiles, and even natural stone. These materials can be combined, zoning the space and creating texture on the floor.
Photo:
In addition, this interior design can be achieved by creating a multi-level flooring system. Owners of a small apartment should avoid this “trick” in order to preserve the already small space of the room being renovated.
If you want to decorate the entire house in a loft style, then make sure that the colors of the building materials used in the work are combined with each other.
You should not decorate the kitchen in brown shades, the bedroom in blue, and the guest room in gray to maintain the unity of the interior style and create a beautiful, holistic and authentic space.
Remember that in a loft-style interior, muted shades should prevail.
It is better to use bright colors as accents, complementing the overall “composition” of the room.
Yellow, red, green and blue accents are best placed in the “living room” or “rest” zone, but not in areas reserved for sleeping or working.
