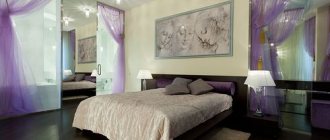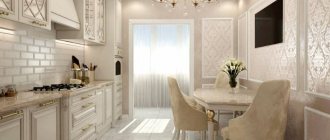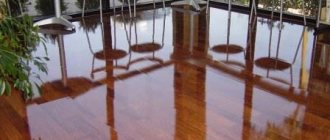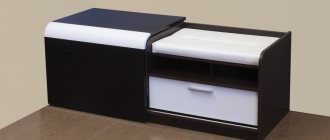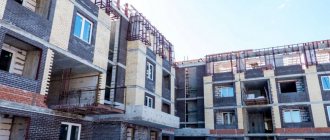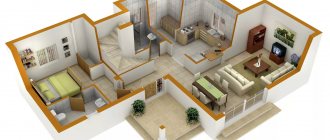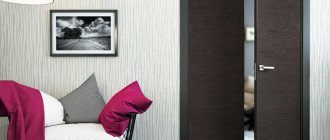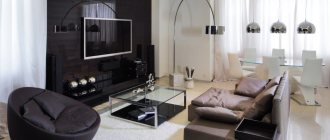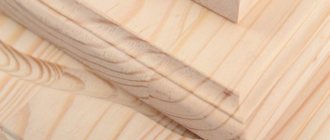Arches in an apartment made of plasterboard occupy a special place in home decoration. Vaulted and curved structures give the apartment sophistication, spaciousness, comfort and unusualness. In order for the arch to look harmonious in the interior, you need to choose the right type of arch. An interior arch is a modern, stylish solution for every interior, which you can create with your own hands.
Design of a classic arch in the interior of an apartment
Many apartments with a small area only benefit from the absence of interior doors; for example, you can combine a small kitchen with a room, delimiting the space with a beautiful arch. In addition, you can remove the partitions between rooms, replacing them with arches, creating a visual expansion of the space in which each functional room will be highlighted and left in its place.
Arch design
Absolutely all arches can be built from plasterboard, depending on preferences and design. They are active and passive. Active structures transform the room, through them all rooms in the apartment are visible. These elements are used to decorate an apartment and in most cases they are erected in rooms to divide the space.
Design option for a plasterboard arch in an antique style
Depending on the interior features, these designs can be simple or complex. Passive arches are used in small rooms; they often serve a practical function.
Arch frame installation
Fastening a metal profile
The frame is the basis of the entire arch and reliability must be taken care of immediately, during construction. The diagram presented below will allow you to correctly make a frame from a profile:
- Initially, guide strips made of metal profiles will need to be attached to the top of the doorway with dowels. By analogy with the profile, they are mounted on the wall itself. Such parts should be installed on both sides of the arched opening, starting from the top point and ending at the end of the curves.
- Next, using a regular metal profile, you need to create an arc. This is not difficult to do, you just need to make cuts on the profile with metal scissors, with a distance of 5-10 cm from the size. After this, bend the profile; for maximum accuracy of the finished structure, you can use a ready-made plasterboard sheet, which is cut along an arc, for the template.
- When it is possible to bend the profile, it needs to be installed in the opening strips; to do this, the arc is fixed to the vertical parts with dowels. For a plasterboard arch, you will need to bend 2 profiles, to which the prepared plasterboard arch will later be attached.
- To ensure the reliability of the arch frame, it is recommended to fill the space between the arches. This is done using the same profile, which is inserted between a pair of arches, but you can use a wooden block and insert it between them.
- When the frame is ready and fixed, two pieces of drywall are attached to it, they are installed on the side using self-tapping screws. The distance between the screws should be approximately 10 cm.
The next step is to install and bend the plasterboard sheet at the bottom, as well as finishing the arch.
Types of plasterboard arches
- Designs in the classic style - in the shape of a semicircle, look at the photo. This option is the most popular and in demand, and will fit into any interior. This option is ideal for an apartment with a small area, but do not forget that this design will take away the height of the opening;
- The arches are modern, with different segments. It will look harmonious in large rooms where the door opening is located opposite the window. Harmonizes with relief walls and suspended ceilings. You can create a wide arch with wooden trim with your own hands, which will emphasize the beauty of the structure;
Example of an arch with wood trim - Do-it-yourself arches-portals are installed in rooms where doors are irrelevant; simple, but at the same time original designs; thanks to their simple design, it is not difficult to build them with your own hands, and many home craftsmen use these arches in their premises;
- A design in the romantic style, in which only the corners are rounded, easy to manufacture, which can be decorated with delicate lace made of wood or PVC;
- Semi-arches with one rounded corner, but you can come up with and implement other options with your own hands. This type of arched openings is used in cases where the height of the room is not very large and the doorway is no more than two meters. Such designs also look good as a division of space into zones. Interesting! Any option can be used to arrange an arch in an apartment. If you can’t make a decision, look at the photo of the design of rooms with arches;
Original semi-arch design in the interior - The pointed design is in the Gothic style. The two planes of the arch converge at a slight angle at the top point, located in the middle of the opening. This type of arches is sometimes used in a duet with doors of the same type to the hall;
- Openwork designs that look great in the openings between the hallway and the room;
- Multi-level arches with an intricate shape. Only a specialist who has extensive experience working with drywall can carry out such a design. Such designs are used when it is necessary to allocate a niche from plasterboard in an apartment.
Important! If the openings in your apartment are less than two meters, then using an arch is not recommended; they take away the height in the apartment.
What forms exist
Modern building materials help to use arches not as an element of structural strength, but to smooth out angular shapes, comfort, beauty, and luxury of the room. The most famous and popular options are:
- blind niche;
- volumetric design designed to divide a room into zones;
- interior arches.
Interior opening
If the door leaf conceals the space and does not allow you to arrange furniture, then choosing an arch is the optimal solution. But first you need to figure out how to reliably install it and choose the appropriate type of structure. The main forms of arched structures are:
- Straight. A classic, elegant shape that can be decorated to suit any taste. For this, a unique frame to the taste of the owner is enough.
- Roman. This option assumes high ceilings. It is semicircular - usually complemented by a basic decor of columns, semi-columns, capitals, and rods.
- Thai. The main difference is the asymmetrical shape. One of the sides is straight, and the other is of any shape as conceived by the designer.
- British. Laconic variety. It is made in the shape of a truncated arc; it complements the Art Nouveau style well; the corners are decorated with classic volutes.
- Ellipse. It assumes the shape of a semicircle, oval, and is more suitable for rooms with a small ceiling height, as the space from the ceiling to the floor visually increases.
- Russian. Rectangular with slight rounded corners at the top. The portal is decorated with wide platbands with paintings and carvings.
- A transom is the best option for connecting a door to an arch. The main part is decorated with decorative glass and stained glass in accordance with the style of the interior.
- Trapezoidal. The upper corners of the passage are covered with decorative elements.
