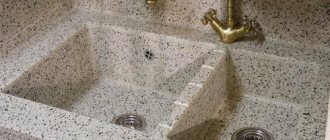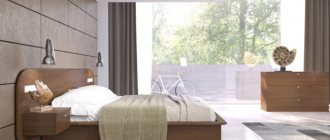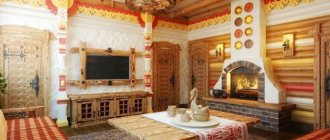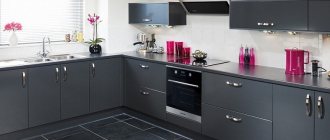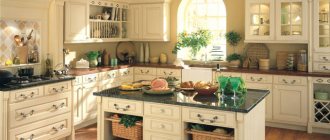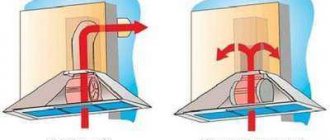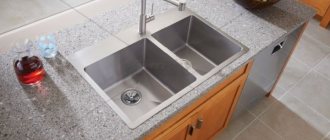Share on social media networks:
In domestic practice, the kitchen has received the status of an ideal corner that connects family members in a comfortable and quiet idyll. And a self-created interior plays a significant role in this, for example, a cabinet or a corner cabinet for a kitchen sink, because of which you can not only deal with the annoying workload of the kitchen with dishes and things, but also get a modern atmosphere in the apartment. At first, paying attention to this part of the apartment, you might think that the corner kitchen is overly large in size, there is so much furniture here. But in practice, even in small kitchens, well-designed furniture will not take up as much space as it seems. By determining the standard depth of the cabinet for the sink, you can optimally place all the furniture in the kitchen. The set is not small, but is compact.
Advantages and disadvantages of corner kitchens with a sink in the corner: photos
It’s worth saying right away that corner sink models are most often installed in kitchens that have an “L” layout. This method of placing a kitchen unit is characterized by maximum functionality with minimal use of usable space.
If the kitchen is not large enough, then it would be appropriate to think about installing a corner sink.
Installing a sink in the corner of the kitchen allows you to save quite a lot of space. As a result, this makes it possible to install a larger countertop. The freed up space can be used for other purposes, for example, adding additional drawers for storing kitchen utensils.
A kitchen with a corner sink is primarily about comfort and convenience. Currently, the market for such equipment is overflowing with models for every taste. They differ from each other in the following indicators:
- material of manufacture;
- dimensions;
- shape;
- colors.
The only disadvantage of corner sinks is the specificity of their location, because washing dishes while standing in the corner may not be physically convenient
The variety of models allows you to choose the right sink that matches a specific interior. This type of design ensures that the working areas are close to each other. There is quite a lot of free space under it, which makes it possible to place a trash can and other necessary items in the kitchen. It is also worth mentioning the more presentable appearance of corner kitchen sinks. Photos help to verify this.
Such models also have some disadvantages. It is not recommended to purchase oversized sinks, as the corner in this case may turn into a “dead zone”. This rule applies not only to the bowls themselves, but also to the furniture that is installed under them. If you wish, you can purchase a corner kitchen sink with a cabinet that comes with it. This will help avoid incompatibility of equipment with furniture.
Another disadvantage is that corner sinks are usually equipped with a cabinet that has small doors. This makes it difficult to carry out repair work if the sink fails.
Helpful information! To install the most suitable sink, it is recommended to consider all possible options for bowls and their components.
Compactness is one of the strengths of corner sinks
DIY installation
It doesn’t matter whether the cabinet is made by yourself or brought from the store, it is not difficult to assemble it yourself. Moreover, if this is a purchase from a store - in this case, the kit must contain detailed assembly instructions. If it is not there, then the principle of action is always the same:
- Assemble the sides.
- Attach the walls to the bottom.
- Assemble the fastening strips.
- Hang hinges, fasteners, hang doors.
- Install the countertop.
- Install the sink.
- Finish the seams.
- Connect to communications.
Corner sink for the kitchen: varieties based on material of manufacture
Corner sinks used for washing dishes are made from different materials. Each of them has its own technical characteristics and, accordingly, pros and cons. The following materials are most often used to make sinks:
- stainless steel;
- ceramics;
- stone (artificial and natural).
Stainless steel. Products made from this material are the most common. This is due to the fact that they are affordable. Corner kitchen sinks made of stainless steel can have a matte texture or a glossy surface. Products of the second type are easier to maintain, which is why many experts recommend purchasing them.
Another advantage of stainless steel sinks is their versatility. They have a simple design and can be combined with any type of kitchen interior. Stainless steel is resistant to corrosion. Among the disadvantages of such sinks, it is worth noting their noise. Corner kitchen sinks made of stainless steel are also easy to install, so installing them yourself will not be difficult.
Metal sinks look especially good in classic and traditional kitchen interiors.
Ceramics. Sinks of this type are distinguished by a presentable appearance. Most often, classic white ceramic products are found, but there are also colored models. The main advantage of such sinks is their resistance to moisture and active chemicals used for washing dishes. The disadvantage of such products is their large mass, which complicates transportation and installation. It is also worth noting that chips may occur on the ceramic surface over time.
Artificial and natural stone. Such models belong to the upper price category. The advantages of these sinks are their elegant appearance and long service life. Corner sinks for kitchens made of artificial stone are resistant to aggressive chemicals and high temperatures. The variety of options for products made from this material is very wide.
Natural stone is more expensive than artificial stone, but is considered a more reliable material. Sinks of this type absorb the noise of water flowing from the tap, which is also a big plus.
Today, kitchen sinks are made from various materials with good quality characteristics.
Requirements for corner sink models
The choice of plumbing fixtures is most often made taking into account the individual characteristics of the kitchen space and the personal taste preferences of the owners. However, there are still several important points that you should pay attention to before purchasing a sink.
Before purchasing a corner kitchen sink, you need to calculate its volume. This indicator is selected depending on the personal needs of the kitchen owners. It is necessary that the sink accommodate a certain amount of dishes used during meals for all family members.
Bowls must have good resistance to high temperatures. Otherwise, the service life of the plumbing equipment is reduced several times. It is also very important that the sink is resistant to mechanical stress (impacts).
Experts advise taking the selection of furniture for a corner sink seriously. Kitchen sink cabinets may vary in size, material and design.
The universal size of bowls for any sinks, including corner ones, is a depth of 16-20 cm
Not only corner models, but also any other sink options must have good resistance to aggressive chemical compounds contained in detergents.
Note! Stainless steel products are best able to withstand temperature changes.
And finally, before purchasing this plumbing fixture, you need to determine in advance the place where it will be located and take the appropriate measurements. Kitchen designs with corner sinks can be studied on the Internet. This will allow you to select the required product.
There are two ways to install this type of kitchen sink – with the help of specialists or on your own. In the second case, it is recommended to study the installation instructions and strictly adhere to the sequence of actions that are described in it.
The guidelines for action when choosing sinks should be the dimensions of the kitchen furniture
Additional accessories
Accessories for corner kitchen sinks can be boards for cutting ceramic or wood products, colanders, built-in containers for cutlery, and various food waste grinders. Accessories for kitchen sinks made of composite materials can include all kinds of cutting boards and wooden blocks for installation. In addition, corner sinks often come with a variety of water filtration devices.
Manufacturers offer the following accessories for cooking and working with food:
- basket for storing fruits and vegetables;
- grid for holding large waste;
- sink insert for defrosting meat or fish;
- pallet;
- liquid soap dispenser;
- colander-overlay for drain;
- dryer for towels and dishes;
- and other accessories.
Accessories are necessary to make work in the kitchen easier, reduce time wastage and make washing dishes more enjoyable. Their photos can be easily found on the Internet.
What are the different ways to install corner kitchen sinks?
Modern models of corner sinks are classified according to the installation method. Depending on this criterion, all products of this type are divided into two large groups:
- invoices;
- mortise
Invoices. Sinks belonging to this class have special sides. By means of them, the bowl is fixed to the tabletop. A fairly common option is that the overhead sink contains special “wings”. They are used to store dirty dishes.
Stainless steel is most often used to make such sinks. A kitchen sink with a cabinet has its drawbacks. The main one is the limited selection of products.
Mortise. This type of sink is considered more modern and functional. These types of sinks are mounted directly into the countertop. For this, a niche corresponding to the dimensions of the bowl is prepared in advance.
Sinks come in overhead sinks (they are held in place by protruding sides) and mortise sinks (they are sunk into the countertop)
In this case, the sink can be placed at different levels relative to the plane of the countertop. It can be placed above the tabletop, on the same level with it, and also below the surface. It is worth noting that models made of porcelain stoneware and installed in this way look the most presentable (photos of kitchen sinks allow you to verify this).
The advantage of this installation method is that it saves useful kitchen space. Corner mortise models look very impressive and can be combined with almost any type of kitchen set. Such sinks are much more difficult to install yourself. This is due to the need to ensure reliable waterproofing.
Helpful information! Overhead models are most often sold with a cabinet, while mortise models are purchased separately.
The choice of installation method depends on the design features of the kitchen unit and the personal preferences of the owners of the room. Before starting installation (if you do it yourself), it is recommended to read the instructions.
The sink can be located flush with the countertop or below and above the surface
What facades are our boxes suitable for?
- All our kitchen boxes are created for facades from the Italian Massif collection, including boxes for columns, columns and pilasters, for radius facade elements, according to the instructions of our Italian facade suppliers.
Ideal for Italian facades made of UVL plastic and boxes of the Tetris modular system in bright shades of enamel.
- The dimensional grid of both lower and upper kitchen boxes is ideally selected for combined facades coated with enamel + veneer.
We produce veneered facades and wall panels in any size to fit the entire size range of boxes.
- Facades in enamel in all shades of RAL and WOOD COLOR are made in matte and glossy coatings, with starry sky, metallic, large metallic, chameleon effects. You can purchase both smooth facades and facades with classic milling. We also produce 2 types of integral handles for smooth facades.
- Furniture facades made of MDF, covered with PVC thermal film on a modern thermal press, are presented in any size without extra charge for non-standard ones. Ultra-fashionable anti-vandal soft-touch coating, which does not even leave fingerprints, various imitations of wood with patina, aging, glossy coatings, all kinds of effects and designer embossing. Milling (drawing) on the facades is made in 80 of the most modern variations to suit every taste. We carry out varnishing, patinaing, patina filling and aging of facades.
What fittings does Eighth Degree production use?
All kitchen boxes can be equipped with furniture fittings of your choice from all popular manufacturers. We have everything that is presented on the furniture market today in decent quality. There are 4,500 types of furniture handles alone.
Choose bottle holders, baskets, metaboxes, tandemboxes, lifts, hinges, electrics, mats, dividers, pallets, trash cans and sorting systems, canopies and supports, dish dryers, lighting, handles.
About the body materials - laminated chipboard, HDF.
As for the color of kitchen boxes, we want to please you with three shades of Egger chipboard - Alabaster, Light Concrete, White Premium. The choice is conscious.
Alabaster is a beautiful and modern alternative to the boring Vanilla.
Concrete Light is the increasingly popular new shade of the ZOOM collection from Egger.
White Premium is a timeless classic.
At the same time, our choice is also due to the fact that many buyers without special training find it difficult to distinguish premium Egger chipboard from cheaper analogues. All three shades of our kitchen boxes are unique. There are no analogues on the market. And even White Premium is not like any other white chipboard color, either in embossing or in its shade of white - it is the purest and lightest.
Any non-standard solutions for kitchen boxes in size are carried out by us without any extra charge for non-standard.
Non-standard color schemes for kitchen boxes from the fullest range of Egger chipboards are carried out after agreeing on the color and timing with the company manager.
The back wall is made of HDF - a laminated thin board, 3.8 mm thick
How to determine which height of the lower kitchen modules suits you best?
The lower kitchen box is equipped with furniture supports with a height of 100, 120 and 150 mm at your choice. We remind you that if you plan to use furniture fronts from the Italian solid wood collection, the height of the legs should be 120mm. This is due to the height of the solid wood plinth and the height of the decorative floor elements (plinth legs, columns, pilasters, as well as columns, the height of which is 840 mm). For all other furniture facades, the plinth is installed in plastic or metal, and it is available in 3 heights, just like kitchen supports.
With kitchen supports, height 100 mm, we get the height of the kitchen module 820 mm + tabletop thickness from 28mm, 38mm, 60mm
With supports 120 mm high, the height of the modules is already 840 mm + the height of the table top, respectively,
With legs 150 mm high - the height of the modules will be 870 mm + 28 mm, 38 mm or 60 mm tabletop.
Dear ladies, it’s mainly up to you to do the cooking! Although men are the best cooks and no one argues. Don't be lazy. Take care of your back, spine, neck, shoulder and elbow joints once. Build an impromptu tabletop of varying heights from books. Symbolically. Try removing - adding a book or two and cutting something on the cutting board. At what height is it more comfortable to work? Listen to your body. The minimum height of kitchen modules without distortion with trimming the base and legs is 848mm, and the maximum without gluing the thickness of several tabletops is 930mm.
By the way, at the same height plus 1-2 cm, we recommend starting to lay the tiled kitchen apron in the kitchen.
Assembly, packaging, timing, delivery, price of kitchen boxes?
The parts of the kitchen box are connected using Euroscrews (confirmations). For visible façade sidewalls, we use special neat metal secures (corners). Sidewalls made of facade material will give a more expensive and finished look to your furniture.
All furniture fittings and facades you ordered on the Eighth Degree website will be installed in the required kitchen box by careful professional assemblers.
All boxes are carefully packed after assembly.
The maximum production time for kitchen boxes with facades made of solid wood and UVL plastic is 10 working days. With facades in PVC thermofilm - 14 working days. With facades covered with veneer and painted facades in enamel - 21 working days. With boxes without fronts - 5 working days.
We also deliver disassembled and packaged premium kitchen boxes to all regions of Russia. Additionally, lathing is ordered to avoid damage to furniture parts and components in transit. We promptly deliver kitchen furniture cases even to Sakhalin!
We keep prices for kitchen cabinets at 2014 levels! All prices on the website are current. When ordering a non-standard kitchen cabinet, we consider the nearest larger required box.
Choosing the shape of a corner kitchen sink: recommendations
One of the most important parameters of shells is their shape. There are both standard models of this plumbing equipment and less common options used for corner kitchens. A sink in a corner with incorrectly selected dimensions or configuration can cause many difficulties, so it is very important to study the possible options for product shapes:
- round;
- square;
- rectangular.
Round sinks are very popular in the modern market. The advantage of such sinks is that they have a large volume, which is determined by the peculiarities of the shape. This sink harmonizes perfectly with a variety of interiors.
Round bowls have another serious advantage - they are quite compact. Therefore, experts recommend buying such models for small kitchen spaces. Round sinks, as a rule, are sold together with a corner module for the kitchen under the sink. The absence of corners helps to improve the hygienic performance of this design, since it is less prone to the accumulation of contaminants. It is also worth noting that round sinks have a wide range of models.
The shape and depth (volume) of the bowl for a corner sink can vary significantly
The classic version of sinks is square. Such products are highly functional in any kitchen. The dimensions of the room in this case do not play a role. These sinks are suitable for both spacious kitchens and small rooms.
Square models most often have a side wing, which is necessary for storing dishes, but they can be sold without this element. Corner sinks with a cabinet having this shape are also installed directly into the countertop. Thus, square models are the optimal solution. The cost of such sinks is quite reasonable.
Rectangular bowls for washing dishes are currently considered the most popular. They are distinguished by functionality and versatility. Such models can be overhead or mortise.
Do-it-yourself corner kitchen cabinet for sink: doing it right
You can make corner modules or parts thereof for the kitchen yourself.
Features of assembling a cabinet under the sink:
- Dowels are inserted into blind holes to pre-fix parts of the cabinet;
- Having inserted the dowel into one part, insert its end into the hole of the other, press the two parts of the cabinet tightly against each other;
- Before final installation, you need to check all parts for evenness;
- Confirmants are screwed into the dowels with a regular hexagon;
- After this, you can install and adjust the legs, if provided;
- Fastenings for rails are installed on the side walls, along which the boxes will move;
- Fix the rails themselves;
- After creating the frame, a fiberboard sheet is attached to the back wall.
If you need a cutout for the sink, you need to attach it to the countertop and make markings with a pencil. A hole is drilled at the edge of the marking line so that the jigsaw file fits well into it. After cutting out the nest, the sink is inserted into it and fixed with a special fastener (it is included in the kit).
Sink sizes: how to choose the required dimensions
The parameters of the kitchen sink are a very important indicator, according to which the required option is selected. Before buying a sink, you need to measure the free space in the corner. It is recommended to always allow for a small margin.
Before purchasing and installing a corner sink, be sure to carefully measure the location where it will be installed.
Corner models can differ in a wide variety of dimensions. For example, even a sink that is compact in width can have quite a significant depth. When choosing the size of a corner sink, there are several important factors to consider.
First of all, the selection of parameters is carried out in accordance with the size of the kitchen furniture itself. It is also very important to consider what kind of utensils owners most often use for cooking. In addition, you need to take into account the height of the tabletop.
Note! If the kitchen has a dishwasher, then purchasing a deep sink is not a prerequisite.
It is very important to choose the correct depth of the countertop. This determines whether water will flow outside the bowl when the tap is turned on. The optimal sink depth varies from 16 to 20 cm. These indicators are quite enough to ensure comfortable washing of dishes. There are several rules that allow you to choose the right size corner sink for your kitchen. Photos of various models are also recommended for study.
Externally, a small sink may well have significant depth, and vice versa
If the height of the kitchen sink cabinet is 85 cm, then it is strictly not recommended to purchase bowl models whose depth exceeds 20 cm. Such dimensions ensure convenient use of the sink. These sinks are suitable for washing not only plates, but also larger dishes (pans, pots, etc.).
Corner cabinet for sink: dimensions, drawings and assembly details
Corner planning solutions for the kitchen are rightfully considered the most ergonomic and functional. Largely thanks to the underlying triangle rule. It is when this is observed that the housewife spends less time and effort walking along the work surface. A corner cabinet for a sink is traditional for Russian kitchens and rarely does anyone decide to abandon it. After all, it is from the corner that all water supply and drainage systems are connected. And transferring them is quite labor-intensive and not always justified.
Kitchen sink with cabinet: types and their characteristics
Choosing furniture for a corner sink requires understanding the compatibility of the elements of the set with each other. As a rule, plumbing fixtures, as well as furniture for them, are selected taking into account the interior of the kitchen. In this case, you should take into account the color and design of the kitchen corner set. Sometimes the choice of cabinet depends solely on the bowl itself.
It is worth noting right away that modular kitchens do not always represent cabinets corresponding to other elements of furniture. In the kitchen, all individual components of the set must, in one way or another, have maximum functionality. Cabinets are no exception. A competent choice of this furniture unit allows you not only to place a trash can and various cleaning products under the sink, but also to integrate appliances into this space. Placing the dishwasher under the sink is a fairly common solution.
Straight cabinets for sinks are most often equipped with two doors and are more functional
All cabinets are classified into two groups depending on the design features. Each type has its own advantages and disadvantages. There are the following options for kitchen cabinets:
- straight;
- with a beveled corner.
Models that fall into the straight category most often include two doors. They can also have one folding door. In some cases, they are made in the form of a double structure, but this version of the cabinets is much less common. If desired, you can purchase a cabinet under the sink, which has drawers used for storing various kitchen utensils.
A cabinet with a beveled corner is a less popular solution. The thing is that its installation requires compatibility with a corner sink, and not all models are suitable for such a cabinet.
Helpful information! Experts do not recommend buying a beveled model if the sink is large. This design prevents free access to the far corner.
In order to free up space in the kitchen, you can arrange a corner work triangle, the center of which will be the kitchen sink with cabinet
Corner sink with cabinet for the kitchen: dimensions of designs and features of their choice
Before purchasing a kitchen sink, you need to decide on its optimal dimensions. To do this, use a tape measure to measure the free space in the corner of the room.
The single version of the design is most widely used in the domestic market. This is due to the fact that such sinks take up much less space, which is an advantage for standard kitchen spaces that do not have a large amount of free space. A double corner kitchen sink, among other things, is more expensive.
Most often, corner cabinets are selected depending on the size of the sink itself. This is very important, since devices that are incompatible with each other cannot be installed. The size of the corner cabinet (classic) is 60 cm. This indicator corresponds to the width of the furniture. These dimensions are quite enough to hide communications under the sink, as well as to place household chemicals and a trash can.
If the width of the sink is 50 cm, then the best option in this case is to choose a cabinet that has the shape of the Latin letter “L”. This solution allows you to save usable space in the working area, which is very important.
The depth depends on the type of corner sink (countertop or mortise) and the shape
As for the parameters of sinks and cabinets purchased for spacious kitchen spaces, in this case there are no size restrictions. Corner cabinets for kitchen sinks are also selected according to the material they are made of. They can be made from the following raw materials:
- chipboard;
- MDF;
- natural wood.
Chipboard is the least expensive material available. This option is recommended by experts in order to save money. Corner floor-mounted kitchen cabinets made of MDF are a little more expensive, but they have a higher resistance to moisture. The price of wooden cabinets is the highest, but this is justified by the good quality of such furniture intended for the kitchen area.
Size of corner cabinet for kitchen sink
Probably the most popular size of a sink cabinet is 900 by 900 mm. This cabinet has quite acceptable capacity and high stability.
This size includes two types of cabinets:
- Cabinet with external side walls of 520 mm, internal walls of 450 mm and a hexagonal module bottom. The frame of such a cabinet does not have a back wall to facilitate the passage of communications. There is no shelf in this cabinet.
- A cabinet with external side walls of 520 mm, and internal walls of 838 and 854 mm, with a pentagonal bottom. The resulting module is larger than in the first case and, accordingly, more functional. But you will have to make a cutout for the water supply.
As for the kitchen facade, on such cabinets it is installed with one hinged one. A pull-out basket cannot be installed.
There is another option, the dimensions are the same - 900 by 900 mm, but the design has two doors. You can make it so that two facades open simultaneously, or separately.
The module will be L-shaped:
- The side walls of such a module are 520 mm;
- The back wall of the cabinet is 854 mm, there is only one inner side;
- The bottom is hexagonal and L-shaped.
In such cabinets, you can install either one straight shelf under the sink, or make a connection with laminated chipboard, but this is very difficult to do with your own hands.
Kitchen with corner sink: where to place the sink
The location of the kitchen sink is selected taking into account the ease of its use. The sink in bathrooms, as a rule, is located in such a way that its entire body is located above the cabinet. This option is not suitable for the kitchen, since in this case it will be difficult to wash the dishes.
Placing a sink in a corner makes moving around the kitchen more efficient
Before installing these devices, it is recommended to study ready-made placement options, which can be seen in the photo. The prices of corner kitchen sinks and their capabilities are directly related. The corner type design allows you to create two work areas, which is very convenient. The advantages of this arrangement are very significant, since standard sink options do not allow you to cook several dishes at once.
Note! The angular position of the sink is not always a winning solution. For example, this option is not suitable for short people due to the presence of a “dead zone”.
If cooking in the kitchen is carried out by more than one person, then in this case it is also better to refuse to purchase a corner sink. The cabinet under the sink is selected depending on the dimensions of the bowl itself.
Nowadays, placing the kitchen sink near the window is gaining popularity. This option for placing plumbing fixtures is common in European countries. In this case, the stove and countertop are located along the wall.
Corner kitchen sink located by the window
Design features of corner sinks: color and accessories
The choice of color depends on the style of the kitchen. A wide variety of sink models allows you to choose the necessary colors that will harmonize with the design of your kitchen unit. The corner cabinet for the sink is also selected according to this principle.
The classic version of the bowl is white. Such sinks are suitable for almost any kitchen, which is why they are popular among buyers. Another common type is metallic-colored products. They are made of stainless steel.
Purchasing a stone sink will allow you to choose not only the right color, but also the design. Models made of artificial black marble look elegant and presentable. Stone products can come in a variety of colors, but neutral shades are the most popular. A corner kitchen sink with a cabinet, made of gray and white stone, will decorate any room, regardless of its style.
When purchasing such plumbing fixtures in stores, they often offer to buy additional components for it. Some accessories can be very useful in everyday life. Most often, containers are sold along with sinks that are used to store brushes, soap dishes, as well as boards for cleaning and cutting vegetables and fruits.
Today there is a wide variety of sink colors on the market, so you can choose it to suit any kitchen interior.
Installation
Overhead sink models are installed on a special cabinet on the lower tier. This is a very simple installation method, but less popular than mortise.
The mortise version of the sink has a special mounting edge around the perimeter, on which, after cutting into the countertop, the sink will be held. This option is more difficult to install, but its installation is quite feasible for those who know how to use power tools.
Instructions for installing a sink into a chipboard countertop yourself:
- we decide on the place in the countertop where we will embed the sink;
- Place the template (sold complete with the sink) on the countertop and trace it with a pencil (if the kit did not include a template, make one from cardboard; it should be smaller than the sink by the width of the mounting rim);
- use a drill with a diameter of 8-10 mm to drill a hole in the tabletop next to the drawn outline, but closer to the center;
- insert a jigsaw file into the resulting hole;
- cut a hole for the sink in the countertop using a jigsaw;
- stick the sealant from the kit onto the installation side of the sink (if the sealant is not included in the kit, you will need to purchase one);
- the sink is installed in the hole and slightly (not completely) tightened using the fasteners from the kit;
- Next, you need to carefully treat the seam with silicone sealant;
- then tighten the fasteners completely (diagonally);
- then remove any protruding sealant.
We cut a hole for installing a sink in the countertop.
Advice. For the convenience of working with a jigsaw, avoiding distortion and breakage of the files, you should temporarily secure the inside of the intended cutout of the tabletop, preventing it from falling out inside. This can be done using metal plates, which are screwed with self-tapping screws to the inside of the intended cutout in the same way as in the photo.
