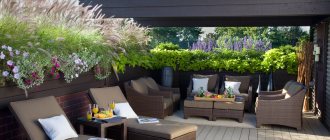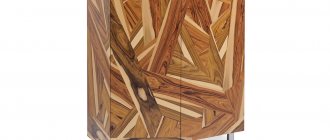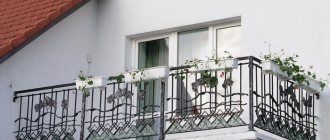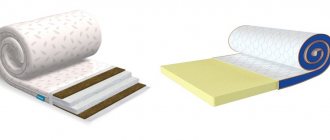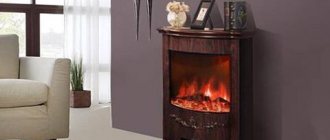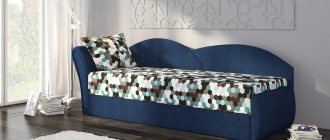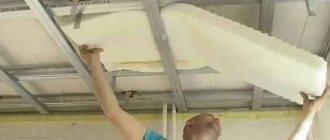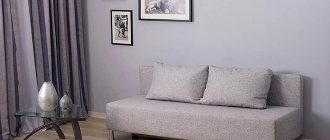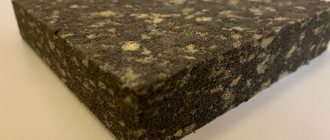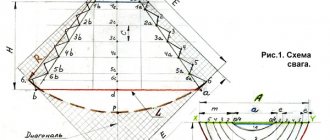Rusticated pilaster of a university building in
Catania
(also
pilaster
, Italian pilastro from Latin pila “column”, “pillar”) is a vertical projection of a wall, usually having (unlike a blade) a base and a capital, and thereby conventionally representing a column. The pilaster often repeats the parts and proportions of the order column, however, unlike it, it is usually devoid of entasis (thickening of the trunk). In plan, pilasters are rectangular, semicircular (half-columns) and complex in shape (for example, “beam pilasters”, “pilasters with half-columns”).
A short excursion into history
Many years ago, during the Renaissance, this decorative element replaced the Gothic versions of architecture. If in early times it was accessible only to nobles, now it can be “settled” in the hall, living room, or nursery.
Pilasters are popular among those who want to give the room and apartment (house) as a whole a special look and aesthetic uniqueness. If earlier columns and pilasters in the interior were found more and more in private houses, now they look great even in small-sized Khrushchev and Stalin buildings. With their help, each space is transformed into a unique room with its own “zest”.
If everything is planned correctly and applied as successfully as possible in relation to the style, then they can present any room in a favorable light. After all, they very successfully hide low ceilings and visually increase the height. They are also a wonderful design element that can add additional grandeur and luxury to any interior. It is especially important to note the unparalleled ability of pilasters to be used in a modern interior. They don’t just look beautiful and carry a certain functional load, but they also fit perfectly into many styles and trends.
Pilasters are an ideal solution in cases where:
- it is necessary to hide load-bearing structures, communication elements or wall defects;
- you need to beautifully decorate the fireplace, doorways and arches;
- I have a desire to transform the interior and bring in something very unusual.
Pilasters are one of the architectural elements that were developed in the order system.
Pilasters in the architecture of a house built based on the classical style.
Pilasters in architecture began to be used in the era of antiquity, when horizontally extended buildings were built. In order to strengthen the walls, vertical protrusions were made on their surface, which in appearance could have a simple shape without decoration, have a rectangular or semicircular cross-section, or with their decor resembling columns on the facade of a building. Vertical pilasters not only structurally strengthened the walls, but also created rhythmic division, concealing the horizontal extent of the structure. Externally, pilasters usually resemble flat semi-columns built into the walls. Pilasters differ from semi-columns by having a smaller protrusion width relative to the wall surface. Each architectural historical style introduced changes in the decoration of buildings. Along with other elements, the appearance of the pilasters also changed - they were made of different thicknesses and sections. Simple and complex forms of pilasters were used in the construction of historical buildings; single, double, and beam pilasters are also found. Pilasters in the architecture of Ancient Greece and Rome were created in one of the order systems. After the fall of the Roman Empire, both ancient architecture and the order system fell into decay. Pilasters in construction owe their revival to the architects of the Renaissance, who promoted ancient forms of architecture and the order system. Many Renaissance architects considered pilasters to be flat columns that had lost their three-dimensionality. At that time, pilasters began to be used mainly as decorative elements emphasizing the antique style. In the Baroque and Rococo eras, pilasters were combined into multi-stemmed structures. Pilasters in the architecture of classicism used antique forms; they were made with flutes and complex profile sections. Their capitals could be decorated with volutes, acanthus leaves, bows, and ionic. The capital, base, and entablature of pilasters from the Classical era resemble similar elements of columns in their appearance. In historical buildings, pilasters were created either from the same material as the facade walls: stone, brick, wood, or they were made decorative: from plaster, alabaster, concrete. Pilasters in the construction of modern houses are increasingly made from lightweight materials - polyurethane, polystyrene foam. Experts talk about the advantage of polyurethane over polystyrene foam and recommend using polyurethane stucco molding to decorate your home. Polyurethane is resistant to moisture, temperature changes, and can withstand many defrost-freeze cycles. It is much stronger than foam plastic, does not support combustion, does not emit harmful substances, is not affected by rot and mold, and does not crumble over time. Polyurethane pilasters in the architecture of buildings in historical styles can be converted into “wooden”, “stone”, “brick”, “plaster” using painting.
The pilaster is involved in the design of the window of a building in a classical style.
With the help of pilasters, you can highlight individual areas of the facade, emphasize windows and doors, and create the effect of surface volume by alternating light and shadow. It is very convenient to use pilasters in the construction of horizontally extended facades: with their help you can visually divide the external walls into sections and smooth out the impression of a long building. Depending on the height of the wall, the dimensions of the pilasters are selected when building a house. The size of the trunk depends on the design decision: it can vary from several tens of centimeters to the height of the floor. In the historical style, the trunk of the pilaster is crowned by the capital and rests on the base from below. In our catalog you can select these elements to create prefabricated pilasters in the chosen style.
Text author: M. Sergeeva
Pilasters in the kitchen interior
Classic style, regular shapes, light furniture, pilasters - this is what your kitchen can be. It will resemble the refectory of some palace, since every detail will complement the interior and give the room a certain extravagance. This option is suitable for those who love architecture and are partial to art. At the same time, the kitchen can look like a completely autonomous space, separated from other rooms with its own style.
Ideas for interiors of different rooms
Experienced designers are able to correctly “fit” stucco elements into any interior style, from classics, gilded or bronze details, to modernity - minimalist stucco designs for doorways, ceiling cornices equipped with additional lighting and balustrades. Stucco molding can look different in interiors, and we will dwell on this in more detail.
Polyurethane stucco in the living room
When decorating a living space, as a rule, the most attention is paid to the living room, since this is where the owners demonstrate their lifestyle, so the decor plays an important role. In spacious rooms you can most often find stucco - it emphasizes the luxury and stunning aesthetics of the room. It can be used for ceilings and walls, as a frame for a fireplace and even for modern appliances. Elegant moldings “break” the space into zones, and columns and capitals completely replace the absence of interior doors between the living room and kitchen. A luxurious chandelier socket can be key.
Polyurethane stucco in the bedroom
The bedroom is a room that should best promote relaxation, and, regardless of the chosen style direction, it needs a warm, cozy atmosphere. Stucco can give the bedroom special comfort and “revive” the interior with its relief accessories and decorative elements. In small rooms with low ceilings, it is better to abandon lush friezes in favor of strict cornices and moldings, with the help of which, by the way, you can zone the space, highlight the area at the head of the bed, and emphasize the aesthetics of window textiles. In large bedrooms, complex stucco compositions made of polyurethane can be used.
Polyurethane stucco molding in the hallway
The hallway is the first room in an apartment or house where a guest enters, so decorating it requires a special approach. Since quite often such rooms do not have large dimensions, it is difficult to “fit in” complex or large decorations, and stucco comes to the rescue. Elegant and not cluttering up the space, it becomes a stand-out element that significantly enlivens empty walls and ceilings. In the entrance hall, stucco molding is designed to frame doorways and surface joints. The design of the mirror with a stucco edging looks beautiful. You can paint the moldings and cornices in a color that differs from the main tone of the trim - this way the decor will stand out and geometrically organize the space.
Polyurethane stucco molding in a children's room
For a children's room, polyurethane stucco molding becomes an advantageous method of decoration for several reasons: all the elements are quite light, so if a child manages to tear off any part, he will not get hurt; ground stucco can be easily painted with any composition, which makes it possible to decorate a bright interior. Using cornices and moldings, the nursery space can be easily divided into zones, and with the help of capitals, you can create cute shelves for toys and souvenirs.
Pilasters in the bedroom interior
Suitable for lovers of large-sized furniture. If you like a large classic bed, an outdated but large wardrobe, then such a decorative element will help recreate in the bedroom that very royal atmosphere that reigned in the bedchambers of kings and emperors.
Thus, we can say that pilasters are a unique decorative element for any interior, which has been used for more than three centuries.
Pilaster
Pilaster
(Italian pilastro, from Latin pila pillar)
a flat, vertical projection of rectangular cross-section on the surface of a wall or pillar. The pilaster has the same parts (trunk, capital, base) and proportions as the column; serves to divide the plane of the wall.
* * *
(pilaster)
a vertical rectangular projection on the plane of the wall, consisting of the same parts as the column (base, trunk, capital).
(Architecture: An Illustrated Guide, 2005)
* * *
A flat, fluted or paneled vertical projection against the background of a wall having a base and a capital.
(Terms of Russian architectural heritage. Pluzhnikov V.I., 1995)
Source: Architectural Dictionary on Gufo.me
Meanings in other dictionaries
- Pilaster - Pilaster (Italian pilastro, from Latin pila - column, pillar), a flat vertical rectangular projection on a wall or pillar, repeating all the parts and proportions of an order column, but, unlike it, usually devoid of Entasis. Great Soviet Encyclopedia
- pilaster - PILASTRE, s, f. and PILASTR, a, m. (special). A rectangular projection of a wall in the form of a column embedded in it. | adj. pilaster, oh, oh. Ozhegov's Explanatory Dictionary
- PILASTERS - PILASTERS - pilaster (Italian pilastro, from Latin pila - pillar) is a flat vertical protrusion of rectangular cross-section on the surface of a wall or pillar. The pilaster has the same parts (trunk, capital, base) and proportions as the column; serves to divide the plane of the wall. Large encyclopedic dictionary
- pilaster - s, w. and pilaster, -a, m. architect. A tetrahedral semi-column with a capital, one face embedded in the wall. I seem to see our square - Basya’s house with pilasters on the top floor. Korolenko, Mendel Brothers. [ital. pilastro] Small academic dictionary
- Pilaster - (architect.) - a quadrangular pillar adjacent on one side to the wall of the building, sometimes more or less protruding into it and serving either to reinforce it, or to support the architrave and arch of the ceiling vault... Encyclopedic Dictionary of Brockhaus and Efron
- pilaster - Pilaster/a and pilaster/. Morphemic-spelling dictionary
- pilaster - PILASTR, see pilers. Also see pilers Dahl's Explanatory Dictionary
- pilaster - PILASTR a, m, PILASTERS s, g. pilaster m. <, it. pilactro. specialist. A tetrahedral semi-column with a capital. one edge embedded in the wall. BAS-1. Dictionary of Gallicisms of the Russian language
- Pilaster - A quadrangular pillar protruding from a wall, which is used to divide the plane of the wall. Dictionary of cultural studies
- pilaster - pilaster “wall column with four rectangular faces” (Gogol), Ukrainian. pilaster, Polish pilaster From French pilaster or etc. pilastro from lat. pīla “column” (Gamilsheg, EW 694). Etymological Dictionary of Max Vasmer
- pilaster - noun, number of synonyms: 4 anta 3 column 26 pilasters 4 half-column 1 Russian synonym dictionary
- pilaster - orth. pilaster, -s and pilasters, -a Lopatin's Spelling Dictionary
- pilaster - pilaster w. see pilaster A tetrahedral semi-column with a capital, one face embedded in the wall. Explanatory Dictionary by Efremova
- Pilaster - Pilaster (Italian pilastro, from Latin pila - column, pillar), a flat vertical protrusion of rectangular cross-section on the surface of a wall or pillar. Art encyclopedia
- pilaster - Pilaster, pilasters, pilasters, pilasters, pilasters, pilasters, pilasters, pilasters, pilasters, pilasters, pilasters, pilasters, pilasters Zaliznyak's Grammar Dictionary
- Blog
- Jerzy Lec
- Contacts
- Terms of use
© 2005—2020 Gufo.me
Photo of pilasters in the interior
Related publications
- Read
Decorative brick in the interior
- Read
Decorative stone in the interior
- Read
Glass blocks in the interior
- Read
Mirror tiles in the interior
- Read
Stucco in the interior
- Read
Kitchen pilasters.
Kitchen pilasters or they can also be called furniture pilasters are used to decorate kitchen modules.
Pilasters make the overall appearance of the kitchen set more attractive and expressive. Typically, pilasters can be found in a kitchen designed in a classical style, such as Baroque or Victorian. But furniture pilasters can be used not only as kitchen facade decor. In addition to the fact that a pilaster is a decorative element of a kitchen set, it is also an opportunity to fill small spaces that remain after drawing up the overall composition with kitchen modules of standard sizes. Pilasters with a width of 150 mm can be used as facades for retractable bottle holders. Also, kitchen pilasters, symmetrically installed on both sides of the oven, will protect adjacent furniture facades from high temperatures.
kitchen pilasters
Literally, pilaster is translated as column, pillar. A furniture pilaster is a vertical protrusion in the form of a facade decorative semi-column of a rectangular, semicircular or complex shape. A kitchen pilaster can consist of three parts: a base, a trunk and a capital - the upper decorative part, although it can also be made in a simpler form. The back part of the kitchen pilaster, with which it is attached to the elements of cabinet furniture, is flat, and the front, visible part of the pilaster can be figured, decorated with various three-dimensional, carved patterns. Also often found are kitchen pilasters, the main part of which is the trunk, decorated with vertical grooves, alternating recesses and elevations, and ribs.
Kitchen furniture pilaster is made of solid wood or MDF board, lined with veneer, film or coated with enamel. Typically, the color of the furniture pilaster matches the color of the facades of the kitchen unit, while the shaped volume is often emphasized with the help of patination.
furniture pilasters in the kitchen
Thanks to decorative overlays - furniture pilasters, the kitchen set looks expensive, rich and respectable.

