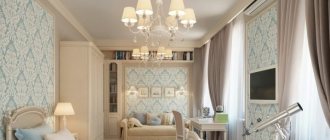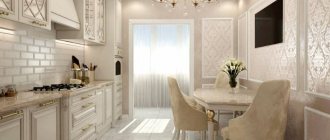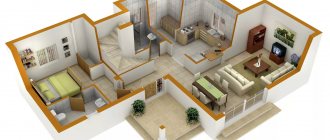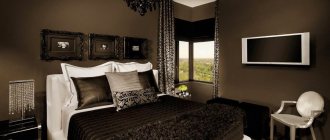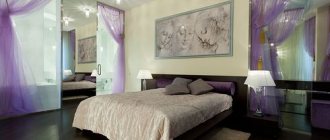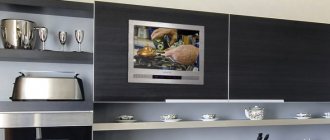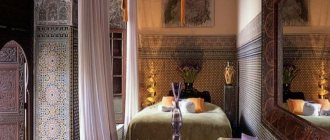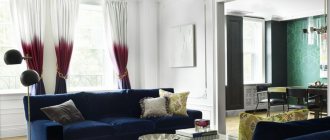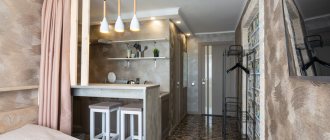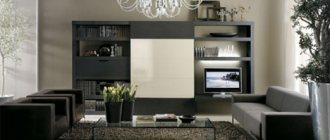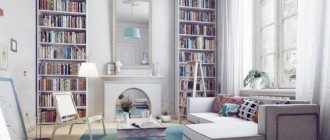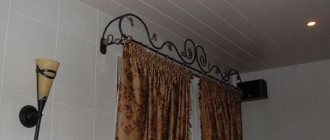Click to share
An apartment of 30 square meters is a relatively small space and therefore the finishing of its elements is very important. Thick walls, especially monochrome ones, are ideal for implementing any solution for filling a room. The walls can be decorated with both traditional paint and relatively new materials - for example, glass trim. Non-woven or liquid wallpaper, modern types of plaster, and plastic wall panels are often used.
Apartment design 30 m² in loft style
Popular zoning of premises in modern design apartments of 30 sq.m. - These are basically partitions. Most often they are made of plasterboard or solid glass: transparent, white or patterned. An option for zoning is sliding mobile screens. On the windows, instead of classic curtains, transparent tulle or modern roller shutters are used. The ceiling is solid. The floors are elegant vinyl tiles.
The apartment design is 30 square meters, the interior is in black and gray.
How to choose a color scheme
Due to the small size of 30 square meters, it is advisable to make the design in two contrasting colors, since the prevalence in this pair should always act easier. The presence of a large number of modern technologies determines the main color tone of the finish - black, steel, chrome. A natural combination with these colors are the basic ones: white, beige, light gray, sand.
Apartment design in beige and gray tones
For fragmented accents, bright and attractive colors are acceptable. For example, lemon, as shown in the photo above.
Furniture for apartment
Extremely functional, minimalistic and not hiding its corners and contours - this furniture will fit perfectly into a 30 square meter studio apartment. Combining the space of the kitchen and the room itself, the optimal choice is a universal wardrobe that can accommodate almost everything that should not be left on public display.
Apartment design with white walls and black furniture
A traditional bed or a massive sofa, in this case, is ideally replaced by an elegantly transformable pull-out sofa, transformable from a single to a more spacious one.
A table with a glass table and high metal plastic chairs are not only a functional element, but also a means of zoning .
We design the kitchen and guest area
If your apartment is located in a new building, has an area of at least 30 square meters and a ceiling height of 3 meters, furnishing it will not be difficult. It is important to allocate sufficient space for each functional area to accommodate all the necessary elements. It is recommended to locate the kitchen area and the guest area nearby. In this case, there is no need to place a soft corner near the wall. The best design solution would be to place upholstered furniture and a dining table in the center of the room. When arranging the kitchen area, remember that:
- The hood in a studio apartment should be as powerful as possible so that odors from cooking food do not spread throughout the room.
- To create a comfortable environment, it is important to think through the details of the layout. It is recommended to place noisy household appliances away from the recreation area. If space allows, the washing machine can be placed in the bathroom.
- If the studio is equipped with a balcony, the refrigerator can be placed in this part of the housing.
- In order for guests to have the opportunity to watch their favorite TV shows, it is necessary to place audio-video equipment opposite the soft corner.
Lighting in an apartment of 30 sq. m.
The elegance of an apartment of 30 sq. m., largely depends on lighting. In addition to the fact that modern lighting can act as decorative pieces—for example, an elegant mini skylight above a section of a space—they are capable of dividing a visual space into multiple functional areas using a built-in floor lamp.
Spotlights throughout the apartment
This is due to the apartment’s light planning area of 30 square meters. m. It can have more visual effects - from a spacious common space to visual accentuation of individual fragments of the room.
Decoration of an apartment of 30 sq.m. requires a special approach. After all, the necessary items should be placed in a small area. However, this kind of interior can become more creative and comfortable, because it is much easier to experiment with a small space.
Design of a one-room apartment 30 sq.m. photo options for redevelopment and space zoning
Redevelopment is always associated with solving a number of issues and problems with the relevant services. But it is often worth it, especially if it improves the conditions for comfortable living. The first thing you can do is convert a studio apartment into a studio apartment. This will visually enlarge the room and give rise to a flight of fancy, as you will have more possible options for zoning the space. As a divider, you can use curtains, glass, wood, plasterboard, brick and other partitions of various shapes and sizes.
Also, this type of redevelopment will help you increase the size of a small kitchen. Note that in this case there must be a correct organization of space:
- the presence of additional shelves not only above the work surface, but also above the sink and hood is welcome;
- drawers and cabinets should be as spacious and comfortable as possible.
Also read: Design ideas for a studio apartment + 25 photos
The second is a combined bathroom. We invite you to view more photos with design options for a one-room apartment of 30 sq.m.
Expanding the space
All owners strive to create a spacious and cozy atmosphere in their apartment. However, not everyone can complete this task. After all, the design of a small apartment with a room of 30 square meters. m simply cannot accommodate all the necessary interior elements. How to be in this case? Some interesting techniques will allow you to visually increase the space. As a result, the design of an apartment from 30 to 40 square meters. m. will create a feeling of more space.
In small rooms, do not use furniture. It is better to give preference to compact and functional interior items. Excellent finishing of cabinets built into a wall or niche, transformable sofa. Storage systems can be planned and located anywhere, even small niches turn into excellent cabinets.
The bright light spaces, made in light colors, are noticeably expanded. It is advisable to exclude contrasting lines and accents. For finishing, it is recommended to choose the lightest shade (gray, white, beige). To separate areas, use two more darker colors, but the transitions between shades should not be sharp.
If the apartment accommodates 3 people, then some visual techniques will not be enough. In this case, it is recommended to resort to redevelopment to create a beautiful design for an apartment with an area of 30 square meters. m.
Choosing a style for a small apartment
It is important to remember that not every style can design a one-room apartment of 30 sq.m. It is necessary to give priority to those areas that require a small amount of furniture and decoration, since the room should not be cluttered.
The most common style used to decorate a small apartment is:
- minimalism;
- high tech;
- modern.
At the same time, choose the most functional interior elements. For example, the sleeping area goes well with a wardrobe or equipping the bed with special drawers.
Correct lighting
Sufficiently bright lighting plays a big role in the design of a 30 sq.m. studio. on the picture. The ideal option is a French window, which allows a large amount of natural light to pass through. Even if the layout of the apartment does not require a panoramic window, the most ordinary window opening does not need to be covered with thick curtains. The best solution is light, light curtains.
In any case, a room of 30 square meters should be illuminated by a sufficient number of artificial lighting lamps. For this purpose, the central part of the apartment is equipped with a chandelier. At the same time, each of the functional areas must have individual lighting. As additional lighting, it is recommended to use LED lamps, point light sources, sconces, and floor lamps. But you shouldn’t overload the studio with a large number of light sources. For example, in the sleeping area, two bedside sconces are enough for a beautiful design.
In the kitchen, in addition to central lighting, it is necessary to additionally equip the work area, shelving, shelves, and cabinets with lamps.
Apartment redevelopment
Most often, the only method is redevelopment. It allows you to functionally decorate an apartment of 30 square meters. The redevelopment is ideal for Khrushchev, since these apartments are small and have a very uncomfortable appearance. A small kitchen does not allow placing any furniture on it, so in most cases they are redesigned into something more comfortable.
A one-room apartment is the choice of many young people or families without children. Finally, as a result of the renovation, there is a large space.
Zoning methods
Interestingly, developers rarely offer more spacious apartments. Studio apartments even in the area of 30 sq. m are a luxury, so you can consider yourself the owner of a spacious area.
Let's look at how to decorate an apartment of 30 square meters. m. The photographs presented in the article demonstrate excellent zoning methods that can separate areas of different functionality.
The following methods are used to partition space:
- Internal partitions. This is the simplest way to divide areas. Furniture can be an excellent partition. A screen is also a good option and plasterboard is also often used, it allows you to create elegant and very beautiful partitions.
- Podium. This is one of the best options. Different levels always look interesting, and if you choose a bed with a podium, you can even do without a bed: a mattress will be enough for this.
- Color zoning. For example, for a living area, you can use a cooler palette.
Studio Features
As a rule, young couples or busy business people, without children, live in a studio apartment. In this case, there is no need to think through the details of creating a nursery. All arrangement should be based on convenience, rational use of a small area, and functionality of housing.
Typically, in a new building, studio apartments are presented in the form of spacious, bright rooms with a balcony, which only require proper arrangement of furniture. Transformable furniture models that can be easily rearranged if necessary are ideal for a studio.
Thus, the design of a studio of 30 sq.m. involves the use of light colors, comfortable, multifunctional furniture, and finishing materials of different types and textures. One of the main methods of home improvement is space zoning. By dividing the room into functional zones, you can easily create a convenient and comfortable studio apartment.
Bedroom in a one-room apartment
A good option is to equip the bedroom with one room. In this case, guests are received in the kitchen, if, of course, the area allows it. Just place a small soft corner, and the kitchen space will immediately turn into a comfortable area for guests. However, don't forget important details. It is necessary to provide a desktop, because sometimes you need to write something, and in addition, it will be a great place for a laptop.
Living room
The only room in a one-room apartment is the living room, so it also acts as a bedroom. To implement this idea, you should use a sofa bed. Of course, such a sofa is very inconvenient to disassemble and assemble every day, but when assembled it leaves enough space for everyday life.
Regardless of which option you choose, remember that you should feel comfortable in your apartment. Sometimes even very simple, tastefully decorated apartments look prestigious, fashionable and elegant.
Most people today live in classic “Khrushchev” buildings, in small living rooms, and even the smallest apartments are the most popular for new buildings. Therefore, a cozy, elegant and functional apartment can be created in the most modest living space. The main task is the correct organization of space, so the question regarding the design of an apartment with a room of 30 square meters often arises among Internet users.
A distinctive feature when creating the design of a small one-room apartment is the fact that the basis of the design solution is the rational use of quadrature. Multifunctional elements, colors, materials, light are welcomed, which increase the visual space, zoning the room, avoiding doors and partitions.
When designing a studio apartment, you may consider knocking down walls, but in some cases this is strictly prohibited. Any demolition of partitions is considered a redesign and requires permission, which is often impossible to obtain.
If there are no problems with demolishing walls or designing a one-room apartment of 30 square meters, this option will significantly enrich the interior. But we must not forget a few points:
- A strong hood is required that can attract cooking odors, preventing them from entering the room and things.
- In the kitchen you must provide a place for every thing, utensil, item, because it will always be in sight.
- You need to maintain perfect order.
How to visually expand space
Even in a one-room apartment of 30 square meters. it is possible to live fully. You just need to properly organize the functional areas. Khrushchev must be designed according to the principles of visual expansion of space in compliance with the rules.
- Striving for a minimalist style. The absence of unnecessary items, inherent in this trend and modern design, will give a feeling of spaciousness and lightness.
- Use of light shades. They will give the room visual spaciousness. Cream, pastel, beige combined with each other or with the addition of a couple of juicy touches.
- Proper lighting. A prerequisite for planning not only work areas, but also the entire 30 square meter one-room apartment. m. Natural light in addition to artificial light will create visual enlargement.
- Use of mirrors and glossy surfaces in the design. The mirror effect and shine of gloss will expand the space.
- Creating a transforming environment and reasonable placement of furniture. In a cramped space, every useful centimeter matters. The footage is used to the maximum, corners, space under furniture, window sills, and height are used. In the photo you can see options for the rational use of “blind spots”.
You may be interested in: Apartment 55 sq. m. m: design solutions and layout
Zoning options
Modern interior style has a lot of room for imagination. With the right approach, after studying photo materials and consulting with specialists, you can achieve that even a small studio of 30 sq. m. will accommodate everything you need.
Zoning of a studio apartment, that is, proper division of all functional zones in space, should fit harmoniously into the overall design.
Ideas for renovation and zoning for 30 square meters. m.:
- Dividing the room with furniture.
- Arranging a place to sleep using a partition from a false wall or a stylish curtain.
- Podium for the bed.
- Dividing a one-room apartment into zones using columns and shelves.
- Border from the bar counter.
Often when zoning 30 sq. m. use different finishes. Carpets or flooring of different textures can help add borders.
Furniture arrangement
Filling a meager space should be thought out very carefully. Before starting renovations in a small one-room apartment, studio or in a Khrushchev building 30 meters away, it is advisable to draw sketches with various furnishing options and choose the more practical one.
It is better to immediately abandon the central placement of furniture. It is more appropriate to take up space along the walls.
Great attention in an apartment up to 30 sq. m. m. is given to the corners. They contain a work area, cabinets, and a corner sofa that will serve as a sleeping place. This arrangement of furniture will significantly save space.
When decorating a kitchen-living room, you can install a counter like in bars. Thanks to it, the space will be zoned and there will be no need to install a table.
It makes sense to make storage systems the entire height of the room. This will make the situation easier and increase the functionality of the structure.
Judging by the photo, properly executed finishing, beautiful design and correct arrangement of furniture can hide the shortcomings of cramped housing.
Jewelry selection
It is advisable to abandon decor in a compact room. Open walls and empty shelves will create lightness. It is allowed to use a minimum of unnecessary items in the design. Enough stylish watches, original lamps, sofa cushions in bright colors.
Light
Lighting plays a big role in visually enlarging a space. When there is a shortage of natural light, a competent addition of artificial light is considered an obligatory element in the design. This will help push the boundaries, expand a narrow room or increase the height of the ceiling. Point light helps to achieve such effects.
It is rational to install LED cords in the hallway, bathroom, above the kitchen panel, and in furniture structures.
You may be interested in: The nuances of decorating an apartment of 100 square meters. m
Textile
In order not to “eat up” the space, you should not use dark-colored textiles or heavy curtains. It is better to give preference to light shades of light fabrics. Weightless tulle, organza, and white veil will fit best into the design.
Interior elements that can save space
The design of a small apartment with a room of 30 square meters should be complemented by the following interior elements:
- Corner upholstered furniture. Large sofas that can comfortably accommodate family members and guests easily transform into spacious sleeping areas for the night. It's easy to assemble in the morning without cramping a small, valuable area.
- Large kitchen units, cabinets. Furniture up to the ceiling can accommodate a large number of things, which can be stacked depending on the frequency of use, from the floor to the top.
- Folding racks, all types of cabinets. Hanging shelves and cabinets can be located either above furniture placed on the floor, such as a sofa, or separately.
- Built-in technology. It is practical, convenient, aesthetically pleasing.
Examples of original and practical designs
Examples of practical and original interiors on an area of 30 sq.m. weight. The photo design of the premises is varied and attractive.
The following have become widespread in studio apartments:
- Attaching a balcony to the living area. Due to which the room or kitchen is enlarged.
- An option when a one-room apartment turns into a spacious studio with a shared kitchen-living room. Often in this case, the bedroom is left without a window and is separated from the general area using a partition, furniture, and textiles.
- With a ceiling height of 3 meters or more, you can design a two-tier design for a one-room apartment.
You may be interested in: Apartment design 42 sq. m: zoning and photos of ready-made solutions
There are many ways to create a comfortable space. And a 1-room apartment with an area of 30 sq. m. - no reason to be upset. Her modest space can also be made cozy and pleasing to the eye. You just need to think carefully about the design, layout and arrangement of the territory.
Zoning the interior of a small living space
When designing an apartment with a room of 30 sq.m., you must take into account the character, habits, and lifestyle of family members in order to make their life inside these walls comfortable. When designing a 30-meter apartment, it is more difficult to combine not only a bedroom and a living room, but also an office, and sometimes even a children’s room.
It is relatively easy to design a square studio with two windows, in which it is not difficult to create a simple partition. And the design of a rectangle measuring 30 square meters will require more imagination.
However, there are no unsolvable situations. If a partition is impossible, room zoning comes to the rescue - a kind of division of a certain corner of the room with furniture, shelves, stained glass windows, an aquarium, curtains, screens, etc. You can create a space using lighting, color solutions, finishing materials, multi-level ceilings.
Methods for creating functional zones
Most often, studio apartments are 30 sq.m. in the photo, found in modern new buildings. These are apartments that can occupy the entire floor or one of its parts. The dwellings are not separated by internal partitions, the exceptions being the sanitary room and the balcony. To visually divide the total area, designers use the following techniques:
- Creation of multi-level ceiling and floor coverings. With high ceilings, a sleeping area can be highlighted using a podium.
- An excellent visual effect is achieved by using different light sources with varying degrees of brightness. In this case, lamps with a bright glow are used for the guest area, and softer diffused light is used for the kitchen and recreation area.
- The flooring made from different materials looks luxurious in the interior of a 30 square meter studio. For example, the kitchen floor is tiled, the sitting area is carpeted, and the living room is laminate.
- Zoning using cabinets, shelves, an aquarium, and decorative partitions. This technique allows you not to burden the space and functionally use the available area.
- Using different colors and shades. In this case, it is assumed that each functional area is decorated with its own color. However, it’s not worth it; a large number of paints will be used. Two or three colors in combination with several shades are enough to create a harmonious interior design.
Features of color schemes and objects of an apartment of 30 sq.m.
When planning the interior design of an apartment with a room of 30 square meters. m. It is advisable to avoid dark colors, do not overload the space with textured walls, heavy furniture, lush curtains, and large objects. In a small area, a strange sofa in the Rococo style or a sideboard in the Empire style will look, to put it mildly, strange. It is better to give preference to modular systems and folding headsets. It is advisable to order kitchen furniture according to individual sizes, which will make it as spacious and functional as possible.
More preference should be given to glass, mirrors, and glossy surfaces. The windows look great, without a heavy interior and roller blinds, blinds, transparent light curtains. In small markets, interiors in the Provence style, practical minimalism, the now popular loft and hi-tech, beloved by many, are very good. However, it is not necessary to follow a certain direction; the main thing is a comfortable and harmonious space.
It is very important to consider the location of windows in the design of small apartments.
When designing an apartment, it is necessary to take into account the possibility of placing separate zones in the room. For example, the sleeping area should be located in the far corner, the recreation area can be the center of attention for the child, for whom you want to create a place of privacy, sleep, and a place to play. The study area can have a pre-glazed and insulated balcony. It is important not to overload the space with zoning and do it discreetly, adhering to the overall design of the room.
This is the main task of creating an interior design of 30 square meters - to provide it properly and play up the functional areas.
One-bedroom apartment 30 sq.m. - is this enough for a normal life? Someone will give a negative answer to this question, let's say: even the smallest room can have enough space for everything you need if you equip it correctly. A little imagination and cunning, and you can easily create a project with the most convenient design. We have selected for you six design projects for apartments of 30 square meters.
Design projects of small apartments
Design of a one-room apartment 20 sq.m. Ekaterina Remizova
The living area of this option is only 20 square meters, but this space is full of elegance and charm. Penetrating elements and soft pink accents give the interior a romantic charm. The designer actively used mirrors. Thanks to the apartment, it became simpler and the space visually increased.
A bright one-room studio apartment is the embodiment of femininity
The small functional kitchen is equipped with a small bar for two people. The pull-out sofa easily turns into a double bed. On the opposite wall is a small workspace. To make the interior look more lively, bright elements were added: zebra pattern on the pillows and carpet.
Small kitchen with glossy facades
Exotic materials - walnut and zebra veneer
Small work area
Indirect lighting creates a pleasant evening atmosphere. Various light sources and lighting affect the comfort in the apartment.
Indirect lighting creates a comfortable atmosphere
Sofa bed becomes double bed
A folding sofa is an ideal solution for a one-room apartment
View from above. In the center there is a sliding mirror partition
Bathroom with oval furniture
Top view - view of the entire apartment of 20 square meters.
The apartment design plan is 20 square meters.
Design project for an apartment with an area of 28 sq. from designer Stanislav Ainulov
Interior of an apartment with a room of 28 sq. made in Scandinavian style and attracts with its simplicity. The eye is drawn to several accents, chosen quite skillfully - a bright pixel carpet and glass pendant lamps.
Small apartment in Scandinavian style
The floor and ceiling, arranged in identical white panels, give the interior a sense of uniformity. White color is replaced by light wood; the same color combination extends beyond the living area to the balcony and into the bathroom, which looks very uniform and harmonious.
