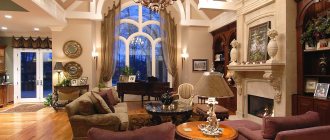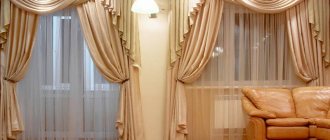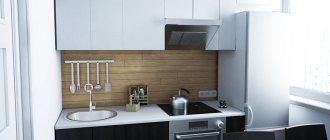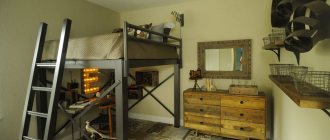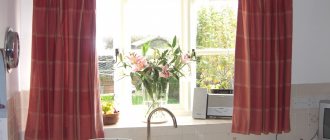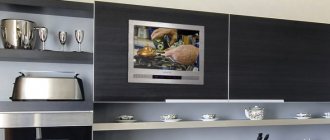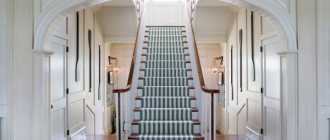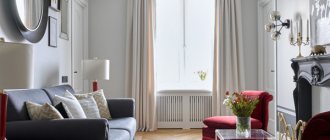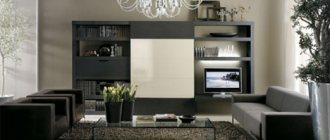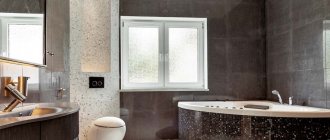Interior design for a small apartment is a constant search for some kind of compromise solution between proper functionality and comfort.
The shortage of usable space unfortunately dictates its own conditions, because every centimeter of space counts.
It is important to remain realistic and understand that it is best to design in a loft, minimalist, Scandinavian style. The loft style in the interior of a small apartment is maximum comfort and freedom at quite reasonable material costs.
Functional areas of a small apartment
It would seem much easier to divide the space into zones when it is large. However, with a small room it is much more important to do it right. If many people live in a small area, the layout must be thoughtful. After all, many people now work from home - and you definitely can’t do without an office branch, even if it’s a mini one. You can place a computer desk against the wall, cover the space above it with shelves, or choose a thin screen to create a feeling of privacy. Nowadays stores sell products made from bamboo or plastic and any other material. It is important here that it fits well into the interior and does not seem like something alien. All family members will be able to relax calmly in the recreation area, and you will be immersed in work and will not worry that someone is watching what sites you are viewing.
Lighting
Beautiful apartments, photos of whose interiors attract attention, are also distinguished by properly designed lighting. Nowadays, spotlights are increasingly being used. With their help, it is easy to fill every corner of the room with light. If necessary, you can adjust the level of illumination, creating twilight in the room. Spotlights fit into many interior styles. However, the interior of beautiful apartments in antique style, for example, involves the use of an exquisite chandelier with a lot of decorations. A good option for lighting an apartment are also wall sconces, which can now be purchased in a wide variety of designs.
Optical illusion as an option to increase space
It is a well-known axiom that light colors expand the boundaries of the room, and dark ones narrow them. Therefore, if you have a small apartment, be sure to paint the walls light. If the ceilings are also low, then you can choose wallpaper with vertical stripes and the ceiling should be a tone lighter than the walls. For those who like brightness, this doesn't mean everything has to be like an operating room. Only it’s better to add paints not to the ceiling or wall, but as accessories.
Colors in the interior design of a small apartment
All interiors of small apartments should be aimed at visually enlarging the rooms, because visual illusion is capable of much if simple rules for choosing colors are followed.
To increase visual height, you need to have only white ceilings. To visually increase the width and length of the room, paint the walls with light paint or wallpaper in light pastel colors and shades.
The entire color scheme in the apartment should be the same; it’s not very difficult to choose. One area of the room will be lighter, the other will be darker. But too saturated colors, as well as dark ones, will not be able to create a light space.
The most fashionable color this year - pistachio - will make the interior of the living room in a small apartment very stylish. There are more than thirty types of shades of pistachio: almost yellow, almost marsh, olive, almost the color of green grass. Smooth transitions of pistachio color will allow you to create competent zoning.
Pink color is gradually becoming popular among Russians, and the interior design of small apartments will not turn out catchy and feminine with this color, as many men are afraid. We can hope that the stronger half of humanity will appreciate the photos of the interiors of small apartments, where the main shade is a shade of pink.
Transformable furniture is an ideal solution for a small apartment
Since folding sofas have already become classics, let’s turn our attention to other useful transformable items. For example, a chair-bed. And an additional place for sitting and sleeping at the same time - in case one of the guests will spend the night with you.
Today, furniture factories produce many “transformers”. This includes an ironing board built into the closet. And the problem of where to put it will be solved forever. And baby cribs are sold that can be folded not only in width, but also in length. And if you try, you will find furniture that combines a work area and a bedroom. Everything is very simple. We are talking about designs where the desktop stands on a podium, and under it there is a pull-out comfortable bed.
Furniture Features
The studio apartment is small, designed in white, beige or gray colors, and can be equipped with a transformable bed.
Once assembled, such furniture takes up little space, and when unfolded it becomes a comfortable sofa:
- Most of the furniture can be hidden with sliding panels, and the bed can be hidden in the podium.
It is important to combine functionality and beauty. Effectively frees up space use :
- Folding tables, armchairs, sofas and beds.
- Multi-tiered cabinets.
- Transformable furniture.
Distributing furniture just seems like a very difficult task. It is optimal to arrange interior items, outlining the boundaries of zones, for example, a bar counter. For more detailed information, we recommend watching the video in this article.
Your opinion is important to us:
Through the Looking Glass
In small apartments, it is imperative to provide a large number of mirrors. These include cabinets with mirror doors and a completely mirrored wall. But here you need to observe a sense of proportion. You shouldn’t cover all the walls with mirror tiles so that you don’t end up with a circus room. And when you have a lot of mirrors in your apartment, they reflect light. This means you won't have to spend more on electricity.
Design ideas for a small apartment: interior, layout, furniture
And this feeling of home does not depend on its size. Even the smallest home can be beautiful, cozy and loved if you do not treat it as a temporary shelter, but think through every little detail, almost every corner. So, if you are a lover of large spaces and air, and the number of square meters does not allow you to achieve full-scale space, turn to the experience of the Japanese. Their interiors are carefully thought out: a minimum of low furniture, podiums where things are hidden, light walls and floors. It’s also very important to “open” the windows: remove the curtains, especially the heavy and dark ones. They can be replaced with light fabric blinds or translucent roller blinds. Then the space outside the window will become part of your interior. But don’t get too carried away by creating space at any cost. Fashionable in the recent past, open space, as it turns out, also has a downside. Many lovers of space who demolished the partitions that united the living room with the hallway and kitchen were disappointed. Firstly, you got the feeling that you were living in the hallway, almost on the staircase, and secondly, there was absolutely no place to be alone in such an apartment: just relax in a chair so that no one would see you and you wouldn’t see those around you. It turned out, and psychologists confirm this, that it is very important for a person to sometimes be alone.
The same advice can be applied to the idea of expanding the space of a small two-room apartment by combining rooms. It is a common illusion that two small rooms make one spacious one. In fact, the combined space still turns out to be flawed and inconvenient. Even if you now live alone, you should think carefully about making one room out of two. Circumstances may change, and then a large room will have to be partitioned into zones with screens and sliding partitions. In general, the feeling of a large living area is very subjective - the French even believe that the feeling of a large house arises precisely when there are many small rooms in it. The main factor that creates crowding in a small apartment is the problem of storing things. And it can be solved in two ways: firstly, get rid of everything unnecessary, and secondly, rationally use every square meter of area. In a small apartment, even a small excess of furniture and things creates a feeling of clutter, so don’t feel sorry for things that you haven’t used for a long time - get rid of them. And place everything you need in closets or closets. Even in the smallest apartment, after thinking carefully, you can organize a dressing room in the form of a closet from floor to ceiling. A full-fledged dressing room can be obtained from a closet just one meter deep. And under no circumstances should you eliminate the existing storage rooms in the house: this will not add space to you, and there will be less storage for things.
You can use your imagination to create new “storage facilities”. For example, behind a high headboard, if it is slightly moved away from the wall. Or make drawers under the bed where you can put things that are rarely used. Or you can put a bed or sofa on the podium and also equip it with drawers. By the way, the Japanese store a wide variety of items under the floors of their homes. They even have a thoughtful and convenient system of mobile boxes that move under the floor on special runners. And also, think about how rationally your rooms are used, because it is not necessary to traditionally make the largest living room into a living room, especially if it most often performs representative functions. Maybe it’s worth making a bedroom out of a large room, combining it with an office. Or enlarge the kitchen-dining room - after all, you can receive guests there, and even more so gather the whole family in the evenings. Perhaps then the living room will not be needed at all.
The small apartment is small in every way, and its ceiling height leaves much to be desired. Therefore, to make the ceiling visually higher, it is made lighter than the walls, and ceiling lamps are chosen flat, as if “pressed” to the ceiling. Or you can completely abandon the ceiling light and use local lighting. The problem of proper distribution of light sources in small rooms plays a very important role, because with the help of light you can model space. Using floor lamps, spotlights, mounted in furniture, illuminated wall niches or shelving, you can change the lighting of the room, each time the perception of its furnishings will change, and as a result you will get a “multivariate” interior.
Furniture in small rooms should also be unique. Instead of a bulky bookcase, for example, it is better to use racks or hanging, long shelves. It is better if they are open, this will create the illusion of unfilled space, but if you want to close all the shelves or racks, you should use frosted translucent glass, it will not overload the space.
It is advisable to use all kinds of shelves or compact furniture modules, for example, for household appliances, which can be squeezed into any wall or corner.
Chests of drawers are also more rational than spacious closets. In addition to the fact that they “free up” the walls, the space inside shallow chests of drawers is fully used, while in a closet with shelves it is only half used, and it is much more convenient to deliver things from a drawer of a chest of drawers than from a closet shelf.
You can use different levels, for example, under the ceiling, by hanging shelves there. If you hang such shelves with boxes for things in the nursery along the walls, you can relieve the space where the child studies or plays. The shelves will even become a decorative element if they are painted in bright, contrasting colors. The main thing is to secure them well on the wall. Color combinations in small apartments do not have to be dull pastels. You can make one or two walls bright and eye-catching, or hang a bright, large painting or poster on one of the walls. Large objects do not necessarily steal space; the main thing is that in small rooms there should be one or two such objects. So, in small apartments it is quite possible to avoid clutter and cramped spaces, moreover, by using imagination and analytical skills to organize a comfortable and beautiful living space.
Author Somova M.
Provided by Alta-D Group of Companies
A little about the walls...
So, it is clear that they should be light. However, it is still important to leave them blank. Don't overcrowd your shelves. If you really need a place to store things, then it is better to choose wardrobes, sofa drawers and other technological things. The walls must be decorated. For example, the same mirrors. For those who want something more varied, there is another option. You can make brick sections of the walls.
Important little things
Beautiful apartments simply cannot exist without a variety of accessories. Photos of the interiors easily prove this. Whatever style the room is decorated in, it seems empty without paintings, figurines, vases and other decoration details. Accessories should, like the color scheme of the apartment, match the overall style in which the space is decorated. Black and white paintings in inexpensive frames made of simple material will fit perfectly into a minimalist or high-tech interior. The decoration of an antique or classic apartment should be complemented by expensive luxurious details. Reproductions of famous artists in expensive carved frames, magnificent crystal vases, porcelain figurines - all this is an indispensable attribute of these styles.
Lighting for a small apartment
If you develop a lighting project correctly, then everything in the room will be divided into zones very competently. And if you change the lighting modes, the interior will always play with new colors and open up from unusual angles.
All these techniques and tricks will help you very competently and thoughtfully make repairs in your small apartment. Zoning the space and following simple principles will help you create the cozy nest of your dreams, even on a small number of square meters.
A little imagination, modern solutions - and you will feel comfortable.
Ideas
Techniques through which expansion of space is possible can be both visual and radical.
What is a radical approach? Roughly speaking, this means implementing a new layout, that is, the kitchen is combined with the adjacent room.
If you demolish a wall in the bathroom, you can get a couple more meters of space, and if you install a stall instead of a bathroom, you can also place a washing machine in the bathroom.
If there is still not enough space in the bathroom, then you can add it at the expense of the corridor. To get more space, you can connect the loggia to the room. The interior of a small studio apartment in the loft style implies that the walls have been demolished and the area is divided into functional zones.
The methods are radical, and they are not suitable for everyone, because they still have disadvantages:
- Redevelopment is limited by the presence of load-bearing walls, as well as their location.
- All work must be coordinated with special authorities.
Visual methods do not give more space, but at the same time, for everyone, visually the space becomes many times larger.
Color plays an important role in this - warm and light shades optically expand the space, and this rule applies to both walls and furniture.
Dark-colored inserts and some bright accents prevent the room from turning into a light monolithic spot. So, if dark colors predominate, then they will absorb the interior of a small apartment, and therefore visually it will be, as it were, compressed.
The volume of the room can be easily adjusted by using wallpaper with a pattern. So, vertical stripes add height to the ceilings, and horizontal stripes make the room a little longer.
