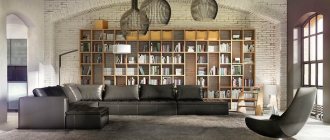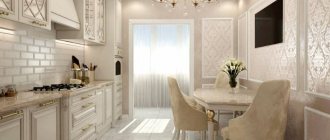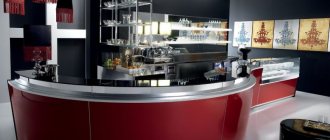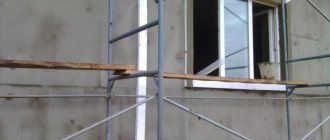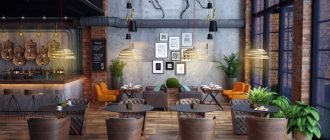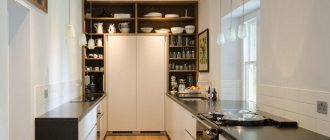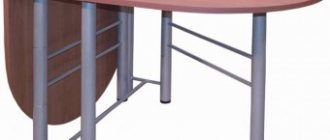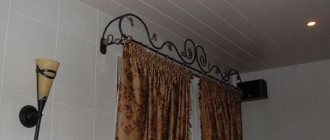Why are mezzanines needed?
In the kitchen, all dishes, household appliances, tools and fixtures can be divided into two categories: “needed every day” and “needed several times a year.” It is more practical to store items from the second category in the very top, less accessible tier of cabinets.
Many housewives will agree that there simply are no “extra” cabinets and shelves in the kitchen. If the set has a mezzanine, then this is where the ceremonial service, baking dishes for Easter cakes and a drying rack for greens will be stored. The third tier plays an important functional role, as well as an aesthetic one.
Three-level kitchen sets are a new fashion trend, as evidenced by catalogs from well-known manufacturers.
Kitchen design without wall cabinets
Many apartment owners, when they are offered a kitchen interior without wall cabinets, wonder if this is appropriate for my kitchen. As mentioned above, such an interior in a small kitchen can be risky, so you should not rush into making such a decision. First you need to weigh all the advantages, survey the “territory”, so to speak, and think about the disadvantages. After all, a kitchen without wall cabinets will not always look good. Before removing wall cabinets from the kitchen, you need to think about the location of those items that are usually stored there.
A kitchen without wall cabinets is appropriate in the following cases:
- In a narrow long kitchen . Without upper cabinets, the room will feel larger, as the upper space will be freed up. We will have to reduce the number of items that were previously located in the upper tier. Those items that are rarely needed in the kitchen can be placed in another room.
- In a large kitchen , where excess free space prevails. Then cabinets are installed along the walls in which kitchen utensils are placed. For these purposes, you can use drawers and chests of drawers, placing them under the kitchen island. This type of kitchen design is called Scandinavian style. No need for wall cabinets.
- A single-level kitchen will look better if it has a kitchen island and a window that takes up almost an entire wall. Upper wall cabinets are not needed in such a kitchen; they will create overload in the kitchen.
- Upper cabinets should not be installed if you plan to combine the kitchen and living room or dining room into one common room. Then wall cabinets will “weight” the room and make it somewhat darker.
Is it rational to build a kitchen up to the ceiling?
Direct kitchen set to the ceiling
This issue cannot be resolved exactly until the furnishings are completed. Only practice will show how convenient it is to use the top tier.
Kitchen with mezzanines - advantages
Among the most valuable advantages of such a solution are the following:
- everything that is rarely used, but is still very valuable, can be laid out at the top, leaving the lower tiers for everyday items;
- the most modest kitchen in area, for example, in a Khrushchev-era building, will visually become taller if you make cabinets that reach the ceiling;
- in a large room, you can use a blank wall for a set, which will look unnoticed without bright decor, leaving the work area in the middle of the kitchen (island) in the spotlight;
- the gap between the top of the cabinets and the ceiling can be closed with a ceiling molding, so that you never again waste time and energy cleaning dust in this hard-to-reach place;
- saving money on repairs - the wall behind the set is not visible, you don’t have to spend money on its decorative finishing.
Kitchen set with mezzanines 6 m2
Kitchen under the ceiling - cons
There is reason to seriously think about the need for such tall furniture, because it has several significant arguments against:
- A tall set looks attractive in a room with a perfectly flat ceiling; any imperfections will be very noticeable. In rooms where leveling is very difficult, suspended or tensile structures are installed, which increases the size of the final estimate.
- The cost of three-level furniture is higher, and the price difference can be disproportionate (2 times or more compared to two-level furniture).
- Often things are put on the mezzanine that are no longer needed and it’s time to throw them away, so perhaps a three-level kitchen is overkill.
- In a room with a limited area (6-8 square meters), you will have to abandon the protruding, deeper drawers of the uppermost level, since such a solution visually makes the situation “crowded.”
- Access to the topmost tier will have to be organized - buy a stepladder or other device that will need to be hidden somewhere so as not to trip over it.
A practical and safe solution is to use a ladder
Stretch ceiling options for the kitchen
The appearance of the kitchen space depends on which suspended ceiling you choose. Make your choice based on the overall appearance of the kitchen and your taste preferences. The coating is made from various materials.
Stretch ceiling material
For a small kitchen, glossy material is suitable. Due to the reflective properties of its surface, the space appears larger and more spacious than it actually is. A photo of such a ceiling is presented below.
Glossy ceiling in the kitchen
Important: In a small kitchen you should not use multi-level ceiling structures.
Complex, multi-level ceilings will take up a lot of space, so they are only suitable for large kitchens. Panel ceilings are suitable for a small kitchen. They are located in one row, so they do not take up important space in the room.
The glossy film copes with moisture without absorbing it. Therefore, this coating is ideal for the kitchen both from an aesthetic and practical point of view.
If visually increasing the kitchen space is not a priority, use matte and satin fabrics.
Matte material
An excellent option is a combination of a suspended ceiling and built-in LED lighting. LED lamps are installed in the interior of the structure. Therefore, they do not take up space and allow you to save space, unlike using a pendant lamp or chandelier. Below is a photo demonstrating the use of LED lighting.
Glossy material in the kitchen
As for the color shade, classic white will suit any interior. It is neutral and creates a bright, calm atmosphere in the kitchen. It doesn’t matter what color scheme predominates in the kitchen - white is a great option for any solution.
White color
Another neutral solution is to use soft blue shades. This solution will bring an atmosphere of home comfort to the kitchen. An option for designing a kitchen stretch ceiling in a heavenly style is shown in the photo.
Heavenly style
Fans of bright, unusual shades will love flashy reds and yellows. The main thing is that the appearance of the kitchen furniture and decoration matches the suspended ceiling and is in harmony with it. You should not use many different colors in the interior. A bright option in the photo.
Red trim in the kitchen
An interesting option is to choose a ceiling with a textured coating. This can be either an abstract composition or a specific drawing, for example, an image of vegetables on a kitchen table. There are textures that imitate natural materials: sand, stone, wood. They will fit perfectly into the appearance of some interiors. The unusual natural finish is shown in the photo.
Natural finish
Pay attention to the panel ceilings. They also look stylish and are suitable for any kitchen. They are made from separate elements - panels, which are plastic sheets. Compared to stretch ceiling material, the panels are stronger.
Panel ceiling
The panel cannot be accidentally damaged using a knife or other kitchen utensil. Plastic panels are environmentally friendly and durable. The color of the panel is chosen within the framework of classic shades: white or gray. Photos of this option are shown below.
Panels
Which option is suitable for a small kitchen depends on you. Remember that you will admire the suspended ceiling for many years, so choose it carefully.
A careless decision will lead to the fact that the suspended ceiling will begin to irritate you a couple of months after installation, and the coating will have to be replaced.
Harmonious kitchen design
Possible kitchen layout with a mezzanine to the ceiling
There are no restrictions in choosing a planning solution in the case of a three-level set. A straight or corner set is installed, usually based on the characteristics of the room itself, the location of windows and doors in it, and the aspect ratio.
Corner
An indispensable option for small rooms, where in popularity it is second only to U-shaped sets. If desired, the 3rd tier can be installed only on one side of the room or on all sides at once, taking into account the most convenient relative position of the hood, sink and windows.
Corner three-level set in classic style
Straight
This layout is preferred by owners of elongated rooms. In this case, the disadvantage turns into an advantage, since the location of each element can be planned with exceptional precision at will. For example, install a sink and stove next to each other.
Direct layout
Options for arranging cabinets in the kitchen up to the ceiling
The furniture layout is chosen based on the height of the ceilings in the room. If the height of the room is 240 cm, then ordinary wall cabinets with two or three shelves inside are appropriate. The gap between the ceiling and the set is covered with a plinth.
Sets of 3 tiers are more suitable for rooms with ceilings above 240 cm.
With double upper cabinets
The next common ceiling height is 270 cm. Double (twin) wall cabinets of the upper tier fit well into it. If the gap between the cabinets and the ceiling is too wide, it is covered with equally wide panels that serve no other purpose than decorative.
Kitchen 270 cm high - the gap is closed with decorative panels
There are quite a few options for double wardrobes.
- The tiers can be of equal or different heights, with equally blank facades, glazed or combined.
- Open shelves look attractive, breaking up the monotony of the bottom row.
- An unusual but practical solution: a non-standard set with a deeper upper tier (the lower row of cabinets is 30 cm deep and the upper row is 60 cm), designed for storing especially large items (kebab set, cauldron, steamer, juicer, etc.).
Different depths of cabinets - an interesting design technique
Three-level kitchens
Usually these are the tallest sets for rooms with ceilings above 270 cm. It is quite difficult to find these on sale in furniture stores; usually buyers order them individually in showrooms. This is understandable, because in ordinary city apartments such high rooms are quite rare.
You can “build up” the upper tier in an existing kitchen. To do this, cabinets of the required height with solid or glazed doors, with open shelves or combined ones are mounted on top.
In this case, in the same way, do not leave a free gap near the ceiling, covering it with an overlay, molding or decorative panel.
Three-level set for a high ceiling
How to arrange
In their research, scientists also got to the behavior of women in the kitchen. They noticed that almost half of the time - 45% - the hostess is near the sink. It doesn't take a scientist to say that in addition to the sink, she often pays attention to the refrigerator and stove. These three items are key when planning a kitchen set. It makes sense to install the sink in the center, and the refrigerator and stove on the sides. This trio forms a triangle, and work surfaces are placed between these items. This arrangement allows you to spend less time moving, and it’s more convenient.
An example of the location of the main devices in the kitchen: stove, sink and refrigerator
As you can see in the photo above, in the previous paragraph, for any configuration of the kitchen set, furniture is arranged based on this triangle (shaded in yellow). But these are not the only options, arrange everything as you find more convenient. It is only advisable to observe the triangle principle.
There are some rules that it is advisable to follow
- The stove and sink are not placed in close proximity. Having water and fire nearby is a bad idea. There must be a working surface between them and preferably it should be 60 cm or so.
- It is advisable to plan at least 40 cm of working area on both sides of the stove.
- The distance from the stove to the top cabinet (if there is one) must be at least 50 cm. Rules for placing the stove in the kitchen unit
- The stove should not be placed near a window. In cases where they are installed, curtains in the kitchen need to be thought out so that under no circumstances can they get on the stove. The choice in this case is not the largest: roller blinds, Roman blinds, horizontal blinds and classic kitchen curtains.
- It is better to place the dishwasher near the sink. It will be easier to place and remove dishes, and the drops will be in one place.
- If one of the cabinets is adjacent to the wall, it is better to make a small panel on the side of the door. Then the door can open completely, which is important if there are drawers inside.
- An oven installed at eye level is not only convenient. This arrangement is safer for children. Some tips on how to more conveniently arrange furniture in a kitchen set
- You should not install the sink opposite a window whose sashes open inward. In any case, make sure that the sash does not touch the faucet.
- Placing the stove near the wall is not the best choice. Firstly, the wall will always be smoked and splashed with grease, and secondly, an additional working surface is lost.
- Don't place a cabinet with drawers in a corner. Open or not fully retracted, they will not allow the doors of the cabinet located on the adjacent wall to be opened. Recommendations for placing furniture in the kitchen
- A stove, dishwasher or oven should not be placed in a corner - their frame will block access to the end space.
- It is not advisable to make drawers next to the stove: children can use them as a ladder. This is dangerous while the stove is operating.
- You can make a drawer for kitchen appliances in the cabinet next to the stove or hob. It's really convenient.
Properly arranging furniture in a kitchen set is very important.
Another little tip - make as many drawers as possible. They can be large - for pots, medium - for cereals, small - for cutlery or kitchen utensils and other small things. Everything is located, pulled out and folded in them much faster. This is really more convenient than looking for what you need on the shelves.
Drawers are much more convenient
They do not have to be made of wood or chipboard. More practical are made of metal wire coated with chrome or a layer of polymer. Only the front part is made from MDF, chipboard or wood.
Another tip concerns cabinets located at the ends. If they are rectangular, then when passing by you will bump into a corner more than once or twice, and bruises will remain. And children whose heads are at this level may receive more serious injuries. For this reason, it is better to make the side part multifaceted, or rounded. This will slightly increase the cost of the cabinet, but it is much safer.
It is better to make the side surfaces of the outer cabinets multifaceted or rounded
Kitchen set under the ceiling in the interior
Anyone who has decided to purchase a kitchen set up to the ceiling has two ways to solve this problem: buy ready-made furniture or order individual production according to exact measurements. In both cases, it is important to determine the key characteristics of the future environment.
Materials for making a kitchen with high ceiling cabinets
It is known that during cooking, warm air along with steam rushes to the ceiling. This means that even within the same room, the temperature difference between the lower and upper tiers can be significant.
For this reason, the material for the kitchen should be chosen that is resistant to high humidity and temperature changes.
- Unrivaled: natural wood, as well as glass and metal, but their high cost can scare away.
- Laminated chipboard and MDF are significantly more affordable, although their service life is several times lower than that of solid wood.
Today, manufacturers can offer sets with doors made of plastic and acrylic, which are not afraid of aggressive influences, and are also easy to clean.
Kitchen with solid oak ceiling
Which material to choose depends on the preferences of the buyer, as well as his financial capabilities.
The three-level set has considerable own weight, which must be taken into account when designing cabinets and shelves, as well as during installation.
Types of facades
Facades can be solid, glazed, or open. In the design of the upper tier, it is quite rare to give preference to open shelves, since these storage sectors are most often used to hide items that are not most needed in everyday life.
Illuminated glass cabinets will add visual space and decorate any interior. Blind facades may well be the same color as the main set or a contrasting one, if this is the designer’s idea.
Glazed mezzanines with lighting
The role of handles
Most often, cabinet doors are made with hinged handles. This is especially convenient when the height and width of the door are small. The use of special hinges allows you to increase the opening angle, which is very important for non-standard corner kitchens.
When installing the upper tier, lifting facades are more often used, which have several advantages over hinged ones:
- the size of the storage compartment is not limited either in height or width;
- there is less risk of accidentally hitting the corner of an open door with your head;
- you can choose a set suitable for a given cabinet: with gas shock absorption, an elevator lift;
- very large doors can even be folded.
Lifting mechanism for a folding door
One of the popular trends is a facade without handles. The doors are opened by pressing them with your hand. The built-in mechanism can be mechanical or electrical; it can be easily installed on swing doors and lifting doors.
The most important advantages: silent opening, visually uncluttered interior, minimizing the risk of injury.
For those who are not ready to give up the usual handles, but also do not want to risk bruises from them, you can choose a third solution: embedded (recessed) handles in the form of recesses.
Examples of placement in the kitchen
The design of modern kitchens allows you to experiment with the location of furniture. The traditional option, namely the arrangement of cabinets above the cooking area, is no longer the only one or even the most popular.
Of course, as before, cabinets are most often installed against the wall. But sometimes they can be in the middle of the room. This arrangement allows you to divide the kitchen space into two main zones - a place for cooking and eating. Due to the fact that the cabinets reach the very ceiling, an almost complete imitation of a wall is created.
Based on practicality reasons, it is better to place cabinets away from the cooking area. This is especially true for furniture made of natural wood or light cabinets. They get dirty the fastest. Therefore, in order not to spend a lot of time on cleaning, it is better to place them away from the workspace. This way, the furniture will look neat, and all the necessary things will always be at hand.
In addition to the previously listed options, such cabinets may well be part of one kitchen set. In this case, the cabinets are built-in and made in the same style as the rest of the furniture. So you don’t have to think whether the new table matches the style of the cabinets - everything looks organic and appropriate.
Tall kitchen cabinets have both their advantages and disadvantages. Now that you have become familiar with them, you can decide for yourself whether it is worth installing them in your kitchen, and if so, which ones to choose and where to place them.
from March 22, 2019
One of the important issues that needs to be decided when ordering a new kitchen concerns the height of the hanging cabinets. Should they be tall or can they be made small? Do tall cabinets have to reach the ceiling? In what case should you not do this? Let's figure it out.
First of all, it should be noted that the height of the upper cabinets is a matter of taste and personal preference. Much depends on the style of furniture, the size of the room, and the design of the ceilings. But it’s still worth admitting that a small gap between the cabinets and the ceiling looks quite ridiculous - like a flaw or an omission. Therefore, although this is a matter of taste, the rule is formulated by itself: either the distance should be decent, or there should be none at all.
What should be the design of the ceiling in a kitchen with high cabinets?
Suspended and suspended ceilings look most advantageous in high-quality kitchens. The design can be chosen from a huge variety of different models.
The value of such a design lies not only in masking the flaws of the base, but also in the ability to organize the most complex lighting scenario. Wires are laid under the decorative surface and spotlights are installed in the required areas. Multi-level structures look especially beautiful.
Three-level ceiling structure with lighting
Stylistic design
Kitchen design up to the ceiling is chosen mainly in two directions: modern or classic. Inside each of them you can find quite a lot of variations on the theme of well-known styles and trends.
Modern styles
The following areas of interior design are considered modern: techno, hi-tech, loft, Scandinavian, contemporary, minimalism, neoclassical.
They are more characterized by closed, blank facades with a flat or smoothly curved surface. Proportions are very important: the combination of verticals and horizontals is selected so as to hide the disadvantages of the layout and emphasize its advantages.
A kitchen with a ceiling is ideal for any of these styles, as it allows you to turn the unit into one of the walls and use its cabinets as structural elements.
Direct set in loft style under the ceiling
Classical directions
Classic styles are suitable for glazed facades in combination with blind and open shelves. If the ceiling in the room is higher than 230 cm, then the upper tier is usually made blank and it looks like a typical mezzanine.
The design of the masking cornice is selected exactly to match the style of the set: classic, modern, Provence, antique, baroque, etc.
Kitchens with a height of up to 230 cm are often made completely glazed, as this gives the atmosphere an airiness and visually raises the ceiling. In cases where the facades are paneled or carved, the finishing of the upper tier is simplified, since it is more difficult to care for at high altitudes. Open shelves can be decorated with curtains to match the prevailing range of textiles in the kitchen.
If the facades of the lower tiers are blank, then the upper level should be made glazed. This design technique will visually lighten the set, eliminating its excessive bulk.
Kitchen cabinets to the ceiling: when are they appropriate and when are they not?
The leading aspect is the height of the room . If it is 240 cm or less , you can order standard cabinets up to the ceiling without hesitation.
With a kitchen height of 240 to 300 cm, the cabinets can be made either high (to the ceiling) or low. But we remember that it is better to leave a larger distance from the cabinet to the ceiling (from 30-40 cm).
If the room is higher than 300 cm , you should not raise cabinets to the ceiling. This design will look too bulky and unnatural. And it will be almost impossible to use the cabinets, then what’s the point? No benefit, no aesthetics.
If the ceiling is decorated with beams, coffers or other decorative elements, cabinets resting against it can cause visual confusion and create unnecessary asymmetry. The beautiful ceiling should not be touched; it would be better if the cabinets were lower.
But this does not apply to simple and smooth ceiling tiers. If the ceiling above the work area is slightly lowered, the top of the cabinets can be rested against it.
When developing the design of a new kitchen, it is worth taking into account the individual characteristics of the owners. Including their age. So, if the kitchen is intended for older people, you should not make very tall cabinets. The need to climb benches and ladders at an advanced age can cause injury.
