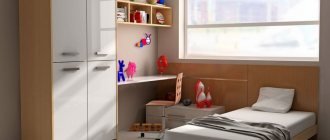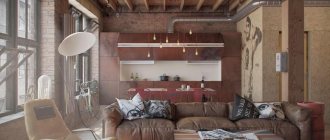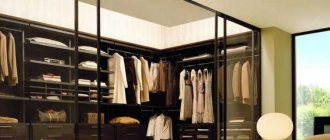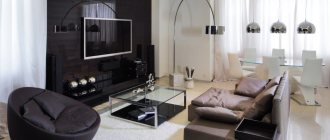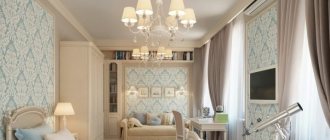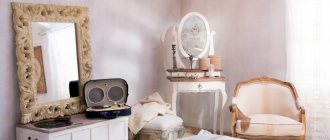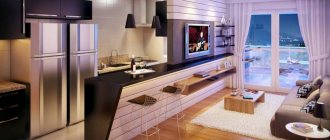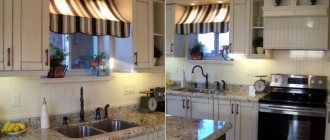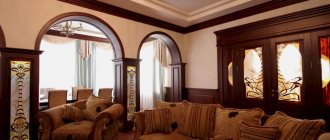Budget option for zoning a children's room
Portable screens are very convenient and take up little space. In addition, they can be of any color and pattern. This item will add a unique charm to your designer apartment.
The second budget option to highlight a children's area in a one-room apartment would be to use shelving. Such a rack should be ordered by specialists taking into account your wishes. It will have the number of shelves, size and required color. Try to choose a place for the child near the window so that the corner is bright.
Racks and screens are perhaps the simplest and most inexpensive option to highlight a children's area in the apartment.
Space zoning
In a one-room apartment, dividing the room into zones can be used as an independent option for children's corners or together with redevelopment. Zoning methods can be used individually or combined with each other. The layout depends on the characteristics of the room, the general style of the interior, the age of the child, and the financial capabilities of the parents.
While the child is very small, he will only need a separate sleeping place with a crib, over which you can hang a canopy, and a chest of drawers for storing things, which will also serve as a changing table.
The children's room can be highlighted with the help of mobile partitions (racks, screens, curtains), furniture modules, podiums, and various color schemes.
Mobile partitions are usually recommended for small rooms. The most functional option is a rack. It is advisable to make it to order in order to select the optimal size and select the required number of shelves, cabinets, and cells. The lower closed part of the furniture will become a kind of partition, and through the open upper part, daylight will flow well into the rest of the room.
When decorating a children's room in a one-room apartment using curtains, it is better to choose thick fabrics, ideally photo curtains. They can be printed with any image to suit the interior style. They can be moved, and if the child needs privacy, then the light-proof fabric will create a completely isolated space for him. Accordion screens can perform the same function.
Furniture corners for children consist of a bed, a wardrobe, and a table. Some models are available with a small play area. By installing this module near a window, you can allocate personal space for your child without any hassle.
It is good to use such corners together with the curtains or screens described above. This will separate the nursery from the common room.
A podium is an excellent option to highlight a nursery and at the same time increase the baby’s living space. To do this, the bed is placed under a raised platform, where it is pushed after sleep. On the podium itself, depending on the age of the child, an area for his games or activities is set up.
You can separate the space with curtains on the ceiling cornice, a folding screen or a low partition.
The meaning of such zoning is to divide the space through different colors of the walls, floor, ceiling and other interior elements. Well-chosen finishing materials, different in color and texture, will help to visually distinguish the children's corner from the common room.
The interior should be designed in calm pastel shades, and optionally supplemented with bright elements. You can make several accents: a rug on the floor, a bedspread, bright pillows on the bed, pictures, large photos on the wall.
It is important that the nursery matches the overall style and color scheme of the room. Why is it worth placing several suitable decorative elements here, as well as choosing harmonizing colors for decoration.
Zoning a children's corner using furniture
To create a chic design for a one-room apartment, you can use existing furniture. Either it is a bookcase, a chest of drawers or ordinary curtains of a certain tone. To further simplify the task, you can purchase a children's corner. It is very multifunctional, it has a wardrobe for storing clothes, all kinds of shelves for books and other accessories. Also a bed with space for bed linen and other things.
Laconic design of a one-room apartment of 44.3 meters for a family with a child
Apartment layout
The designers have provided all the areas necessary for a modern level of comfort. The apartment has a cozy living room, kitchen, spacious and functional hallway, bathroom and balcony. A well-placed partition separated the “children’s” area from the “adult” one. Despite the small area, the child’s room has not only a sleeping place, but also a work area where it is convenient to do homework. The children's room also has a built-in wardrobe, making it possible to keep clothes and toys in order.
Color solution
To visually expand the small room, the walls were painted a light gray-blue shade. Cold light colors visually “pull apart” the walls, and the white ceiling seems higher. Light wooden floors combined with furniture of the same color give a feeling of warmth and comfort, softening the cold colors.
Decor
To make a small apartment seem more spacious, the designers abandoned excessive decor. The window was accented with a dark gray tulle curtain. It matches well in tone with the walls and highlights the window. The window sills are made of wood of the same color as the furniture, which adds completeness to the interior.
The light wooden floor harmonizes with the light furniture, the white lamps are finished in the same tone as the furniture, and all together creates a harmonious color space in which you feel calm and cozy. Floral kitchen curtains and turquoise tableware create a bright, festive mood and serve as an active accent in the interior.
Storage
In order not to clutter up the already small apartment, the cabinets were built into the partition wall between the living room and the nursery. The result is two large built-in wardrobes that completely solve all storage problems for both adults and children. Everything will fit - shoes, seasonal clothes, and bed linen. In addition, there is a huge wardrobe in the hallway.
- Children's room. The main advantage of the design of a one-room apartment for a family with a child is the allocation of a special “children’s” area, which provides everything for the convenience of both the baby and the teenager. A cabinet under the tabletop of the work area will accommodate textbooks and notebooks, and a large tabletop will allow you not only to sit comfortably to do your homework, but also to do your favorite thing, for example, modeling or sewing.
- Kitchen. A two-tier kitchen unit holds all the necessary supplies and small household appliances. The space above the refrigerator is also occupied by a spacious drawer for storing various small items.
- Living room. In the living room area, in addition to a spacious built-in wardrobe, a small modular system of closed and open shelves appeared. There is a TV on it, there is space for books and various accessories - candlesticks, framed photographs, souvenirs that travelers love to bring home.
Light
The minimalist interior is enlivened by loft-style lamps made in light shades. They are expressive and laconic, and are in perfect harmony with the surrounding environment. The placement of lamps is thought out for maximum comfort.
There is an elegant table lamp in the children's room, and a ceiling chandelier in the kitchen. To make it convenient to study, a central pendant provides overhead lighting in the living room, and a floor lamp, which can be moved either to a sofa or an armchair, provides ease of reading. The entrance area is brightly illuminated by an open lamp, so that in the closet, closed with mirrored doors to visually enlarge the hallway, you can easily find the thing you need.
Furniture
In the design of a one-room apartment, much attention is paid to furniture. It is made of light wood and metal, which gives it a modern look. The shapes are laconic and smooth, which is why the objects do not look bulky and do not reduce the free space of the rooms.
The color scheme is calm, in harmony with the color of the walls - gray-blue. A rocking chair in the living area is a luxury item that adds coziness. It is very pleasant to relax and spend time reading books or watching television. The bed in the children's room on the “second floor” above the work area is a decision dictated by the lack of space. But children love to climb up somewhere to relax!
Bathroom
Combining the toilet and bathroom made it possible to increase the area and place here everything that a modern person needs. Actually, there is no bathtub itself here; in order to save space, it was replaced with a shower stall, the transparent walls of which seem to “dissolve” in the air and do not clutter up the room. Monochrome patterns on the tiles not only refresh, but also additionally zone the bathroom.
Bottom line
Only natural, pleasant to the touch materials of good quality were used in the project. Elegant color combinations, functional furniture, thoughtful lighting schemes and minimal but active decor made it possible to create a soft, inviting interior in which everything serves the purpose of rest and relaxation.
Children's separate area in the studio room
If you started arranging a one-room apartment from scratch, then the option with a false partition or decorative structure will suit you. Designate a play area for your child next to a window for more light.
Children's half
If the interior of your one-room apartment does not allow for redevelopment and “building” a separate children’s room, then all that remains is to find opportunities to allocate a children’s half or at least a children’s corner. This design is carried out using the well-known technique of zoning the living space of a one-room apartment. Here, again, you can use different options. The most common method is zoning with the help of shelving, which performs the function of the same partition, only mobile. And this kind of wall not only allows you to delimit space, but also acts as an open cabinet (bookcase, for example) or shelves.
It is advisable to place the shelves so that they do not block the entrance to the rooms and do not become an obstacle that would have to be walked around. Also, partition racks should not cover the window, even if they are end-to-end structures - over time, the “windows” in the racks will still be filled with books, toys and various things. In addition, it is recommended to combine the “texture” of the shelving with the general style of the furniture in the room and, accordingly, use wooden, metal or plastic structures.
With the help of shelving, you can fence off an almost isolated children's room, gaining some space for storing toys or books. At the same time, the entire space of the room will be divided into two zones - parent and child. However, this option is more suitable for a family with a schoolchild. If the heir is still small, then it is more convenient to zone the interior of a one-room apartment using transformable furniture, which serves as a closed shelving unit or closet during the day, and is transformed into a sleeping place at night.
Ready-made (purchased or made to order) children's corners are generally a wonderful solution to the problem of organizing a nursery. In this case, redevelopment is not necessary, and there is no need to zone the interior using additional tricks. As a rule, a ready-made children's corner consists of a bunk bed, cabinets and shelves for storing things, as well as a place for activities. And all this is a single structure, or a set of modules. By and large, such a children's corner can be considered a small house in which there is only one resident - a child.
If there is a very small child in the family, then the children's corner can be combined with a sleeping area for parents, where it is necessary to place a crib for the child, a children's table and a box (box, basket) with toys. At an early age, a baby doesn’t need much space, so combining a children’s corner and a sleeping area will be an excellent option for zoning a one-room apartment.
Lighting, wall and furniture design in the children's area
An original and bright floor lamp and table lamp will fit perfectly into the interior of the children's area. The room should be bright.
Your child is still very small, then the walls in the children's area of a one-room apartment can be painted with bright colors or a beautiful design. Just try to make it look neat and not too bright. Another good option for wall design in a nursery is photo wallpaper with cartoon characters or comics. This is more suitable for teenagers. You can also simply paint it in any tone, depending on the gender of the child or the design of the entire apartment.
As for furniture, it is advisable to choose all furniture that is very functional and small in size. For example, a folding sofa, open shelves, a folding table, taking into account the age of the child and the interior of the apartment.
