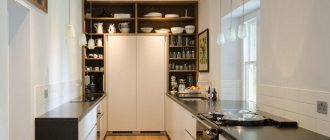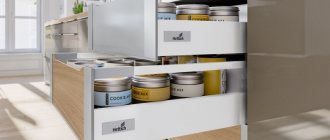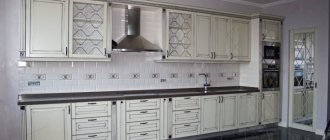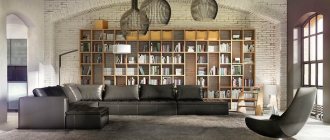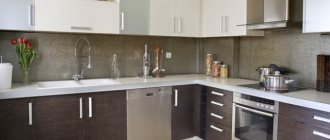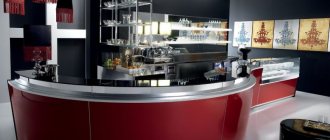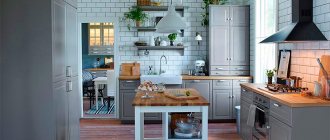Tools and Fasteners
Even if a set of furniture modules seems like an ordinary construction set to you, where you just need to connect all the parts together, you cannot do without a serious tool. To work you will need:
- A hammer drill if you have concrete or brick walls, or a good drill for a wooden house.
- A screwdriver - even the simplest and cheapest one. Just don’t use a screwdriver, otherwise the process of assembling the cabinets will take you too much time.
- Jigsaw – you will use it to cut holes in the countertop for the sink and hob.
If you don’t have any of the above, you can ask your friends for a suitable tool or rent it yourself.
In addition, prepare a standard set: hammer, key wrench, level and angle, tape measure, pliers. Also carefully check the completeness of the kitchen set and, if necessary, purchase fasteners and accessories:
- Pens;
- Loops;
- Pull-out mechanisms for drawers;
- Tires and canopies for the upper modules;
- Legs for cabinets;
- Furniture ties.
Procedure for installing kitchen furniture
Work on installing custom-made kitchens is carried out in several stages.
Assembling the bottom row of cabinets. The kitchen is delivered to the customer unassembled and in packaging. At the first stage, the craftsmen remove the packaging, check the integrity of the parts, the absence of mechanical damage, defects, and the completeness of fasteners and accessories. Next, assemble the frames of the lower cabinets and assemble the drawers. At the designated points, craftsmen attach fittings (hinges, profiles, etc.).
Installation of lower row cabinets. The cabinet frames are installed and aligned to form a common line. They are fastened together with ties or self-tapping screws. Installation is carried out sequentially, along the wall, moving towards the corner. Preliminary markings are made so that all elements of the kitchen set “fall” into the places allocated for them. If required, the frame is modified by making cuts to connect to the water supply, sewerage, and electrical networks.
Installation of countertops. The finished tabletop is mounted on the bottom row of cabinets. If cutouts for the sink and hob are not provided, they are made on site. The edges of the cuts are treated with silicone sealant to ensure a tight fit of the surfaces and protect the tabletop material from moisture penetration.
Installation of sink and hob. These elements are inserted into the cutouts made for them and fixed. The entire structure is leveled.
Installation of facades, drawers, fittings. The assembly of the lower row of kitchen furniture is completed with the installation of hanging elements. The boxes are inserted into the places prepared for them. Facades and doors are hung using pre-installed fittings. Additionally, craftsmen install connecting strips, plinths, plinths and other elements.
Installation of the top row of cabinets. The cabinet bodies are assembled, the necessary fasteners and fittings are hung on them. Before installing the cabinets on the wall, markings are made to determine the level at which the cabinets will be installed. Next comes the installation. The cabinets are hung using dowels, providing a strong, reliable fastening. The housings are connected to each other with ties or self-tapping screws. At the final stage, doors and facades, internal shelves, drawers, lighting elements, etc. are installed.
Connecting household appliances. When the kitchen furniture is installed, connect the washing machine, dishwasher, refrigerator, oven, hob and other appliances. If required, install decorative wall panels and other elements.
Cabinet assembly
Before assembling individual modules, be sure to check the correct dimensions and position of each part. By tightening a screw once in the wrong place and redoing the work, you risk breaking the nest in the loose chipboard. In this case, you will have to restore the hole with ground shavings mixed with wood glue.
Having selected all the boards for each cabinet, we assemble the modules one by one. Regardless of their purpose and features of further operation, the installation principle remains the same:
- Drill holes in the bottom and ends of the side walls for wooden dowels and through them, coat the ends with PVA glue, connect the plates.
- To give the body rigidity, you can immediately knock down the upper parts of the sidewalls with a connecting strip (if it is provided for in the design of the cabinet) or a lid in the case of a wall-mounted module. After checking the parallelism of all sides, finally secure the parts with furniture screws.
- Mark the inner walls and screw the hinge mounting strips or drawer guides to them.
- Turn the cabinet upside down and install the legs or nail the thrust bearings - depending on what is included in the kit.
- If you are working with a top row cabinet, at this stage you can already screw adjustable awnings to the inner corners of the side walls.
- Nail the back wall made of fiberboard, close the screw heads on all surfaces with plastic plugs.
The finished cabinets (still without doors) are installed in a row in their places. At the same time, they must be checked for level, if necessary, adjusting the position of each module using the screw-out legs. After this, the cases can be connected to each other with furniture ties - 4 for each pair of cabinets - or left as is.
If in some modules the back or side wall interferes with the supply of communications, they are not removed, but simply cuts of the required size are made.
Assembly of attachments
Assembling wall cabinets
Masters of their craft always suggest starting a task such as assembling kitchen furniture with wall cabinets. This may bring its own inconvenience in some places, but at least it is correct. In order for these elements to fit into the overall interior as accurately as possible, you should initially make markings that will correspond to the floor row. We can safely say that this procedure does not have any difficulty, since all pieces of furniture have standard sizes. To determine the height of the canopy, you need to measure 135-140 cm from the floor, this line will be the line of the bottom edge of the cabinets, or you can measure 60 cm from the tabletop, and this will also be the correct option.
Installing a kitchen doesn't just mean hanging cabinets, but also setting one level. This can be achieved by twisting pieces of furniture together. Without this, there is no chance that the furniture will hang in one line; this is difficult to do even for a professional. In addition, even if it is possible to perform this action as accurately as possible, there is a possibility that over time the fasteners may sag, causing the level to be lost. If you worry about fastening the elements in advance, then this problem can be avoided.
For maximum comfort at this stage of assembly you will need the following materials:
- a continuous fastening strip that is attached directly to the wall;
- euro canopies;
- screws and dowels.
By the way, you can always watch the video of how to install a kitchen unit with your own hands. To begin the actual process of hanging the cabinets, you need to make holes in the rear walls of these elements. Next, you should nail the connecting strip to the wall; this is done using a hammer drill and self-tapping screws. This strip is a perforated line, which is made in the form of bends. You can always change the level, which is adjusted using awnings; they can be moved along the fastening strip. This method is quite easy for people who do not have any experience in this matter.
Attention! After carrying out the hanging work, you have the opportunity to connect all the elements into a single whole
Hanging cabinets
It is more convenient and easier to install cabinets in the top row on a special rail - a metal profile screwed to the wall. Before this, you should decide on the position of the floor cabinets and the thickness of the tabletop. Already from its surface it will be necessary to measure a convenient distance to the upper modules (usually 60 cm). To the intended strip along which the lower edge of the row will pass, add the height of the cabinets and draw a line again, strictly according to the level. The tire itself is mounted 3-5 cm below the drawn upper border.
A considerable amount of weight is transferred to the profile, so the metal strip must be fastened very securely - using self-tapping dowels. But after this, the only thing left is to independently put the wall cabinets on her beard one by one, moving them closer together in one row. You can adjust the position of the modules in space using adjusting screws on already installed canopies. The upper cabinets, like the lower cabinets, are fastened with furniture ties - here a pair is enough for each “adhesion”.
Kitchen assembly and installation
- home
Assembly
This service is performed at a pre-agreed time, is paid and amounts to 10% of the cost of the headset.
It includes:
- Assembly of all buildings and their connection, according to the project
- Hanging upper cabinets and installing lower ones
- Fastening of facades and their adjustment
- Tabletop installation
- Checking all kitchen elements (drawers, hinges, lifting mechanisms, etc.)
- Delivery of the headset to the customer with demonstration of the functionality of all systems and mechanisms.
- Preparation of acceptance documents
- Cleaning the room with a vacuum cleaner
Installation of a sink, connection of built-in equipment V/p, D/Sh, hoods, lighting, etc., is additional work and is paid according to the approved price list.
Our master assemblers are professionals in their field with more than 10 years of experience in installing kitchen furniture. During assembly, we use our own professional tools, which allows us to complete the work quickly and efficiently. Our client will never encounter rudeness; they also provide services for connecting and installing all household appliances, installing and connecting a sink.
Assembly is another stage of quality control before handing over the kitchen furniture to the owners. Work begins with studying the project, which initially takes into account the slope of the floor, the presence of communications, and the verticality of the walls. But even if the owners rushed to buy a kitchen, and changes occurred during the renovation, experienced installers will do the following:
- hanging cabinets on the wall with a deviation from the vertical;
- adjusting the level of the countertop and window sill;
- bypass of gas distribution;
- adjustments in other non-standard situations.
Ten full-time employees, many of whom previously made furniture, have:
- solid experience in furniture assembly;
- an understanding of all the nuances of production,
- professional tool;
- knowledge of the features of “Blum” (Austria) and “Hettich” (Germany) fittings, which are used to complete the furniture.
One specialist is enough for assembly, but if customers bought a kitchen with a complex design, two installers will install the furniture, since during peak load we attract experienced non-staff employees for one-time orders. Statistics show that two workers assemble furniture within 1 day, which one installer assembles over 3 shifts. Working in pairs, it is easier for installers to install large and heavy elements. For owners who ordered a kitchen from a catalog, this is an opportunity to see the new interior on the day the order is delivered.
Those who bought kitchens from us were satisfied with both the quality of workmanship and the assembly process, recommending us to friends and relatives. For our company, which considers it wrong to include the costs of expensive advertising campaigns in the cost of products, this makes it possible to expand our clientele, and for new customers to order European-quality kitchens at very competitive prices.
Drawers
Here again you will have to assemble three-dimensional boxes from individual elements, but taking into account some nuances. The back and side walls of each box are connected through the same dowels, and the bottom is simply inserted between them. But the facade will be correctly secured through a special eccentric screed. The sidewalls usually already have round recesses for the bushings, where the main part of the fittings is installed. A screw is screwed into the facade and inserted with the head first through the end exit into the groove of the sleeve. All that remains is to turn it to firmly fix the screw.
Guides with rollers are screwed to the lower corners of the drawer, placing the wheel at the back. On the counter slide on the walls of the cabinet, the rollers, on the contrary, are placed closer to the “exit”. On self-assembled drawers, all you have to do is screw on the handles and you can place them in their places. To do this, you need to place the box on top of the module guides, placing its rollers behind the wheels on the walls of the cabinet, and smoothly push it inside.
Dimensions depending on type
The dimensions of these structures may vary. If they are part of a headset, they are the ideal size for connecting with other elements. If selected separately, they must match other straight cabinets. The dimensions of a corner piece of furniture may differ depending on whether it is floor-mounted or wall-mounted.
Mounted
If you select a corner-type top cabinet, then its dimensions are equal to:
- usually these elements are not used for installing large-sized household appliances; it is allowed to make them not too durable and spacious;
- the width can vary from 15 to 80 cm, and this parameter depends on the shape of the cabinet, since it can be triangular, trapezoidal, L-shaped or some other;
- the standard depth is 35 cm, but when choosing it, the depth of the lower drawers is taken into account, since these elements must fit perfectly with each other, otherwise the kitchen will not look harmonious;
- It is recommended to attach a corner wall cabinet for the kitchen at a distance of about 50 cm from the lower cabinets, but a deviation of 5 cm in different directions is allowed.
The above dimensions are considered standard and frequently encountered, but it is possible to choose designs with completely different dimensions, since the main factor is that they should be spacious, easy to use and attractive. The corner structure can be so small in size that it can be placed in a small niche, if there is one in the room. Often attached above the hob, it will therefore be used to store various spoons or spatulas used in preparing various dishes. When choosing a facade, it is taken into account that there may be one door or several of these elements. You can choose models that are not equipped with doors.
Floor
If you choose a lower cabinet, then the standard dimensions will be:
- Dimensions are selected depending on the parameters of the selected kitchen unit, and it is recommended to take into account the dimensions, height and other parameters of the stove, which can be gas or electric;
- if the kitchen is small in size, then it is advisable to choose a depth not exceeding 50 cm;
- the standard height is 85 cm, but this parameter can be adjusted in certain cabinets, since for many people this height is considered too significant;
- The width varies from 15 to 80 cm, with 60 cm being considered optimal.
An interesting solution would be to purchase a corner structure with dimensions of 600x600 mm, which will have optimal dimensions, so it will be really convenient to use.
Usually the lower element is installed after the upper one is attached. The lower structure should be symmetrical to the upper one. You can choose an element with or without legs.
Under the sink
Quite often, corner floor products are chosen for the sink. Their sizes can vary significantly, as they depend on the dimensions of the sink itself. It is taken into account how the structure will be fixed, since you can buy a mortise or overhead sink. Due to the large number of different sinks, there are certain difficulties with the correct choice of the optimal cabinet, so it is advisable to first select the sink, and then the piece of furniture.
For such cabinets, standard dimensions are considered optimal, but if you need to obtain any unusual design, then all parameters are calculated individually. The width can exceed 60 cm, and the depth can even reach 80 cm, although using such a cabinet will be difficult. Usually, for large products, two facades are chosen for the sink, but you can choose a model with one door. An excellent choice for any room would be the Madeleine kitchen, which has an interesting look, affordable cost and high quality.
Angular
A standard corner piece of furniture has different parameters. It can be mounted or floor-mounted, and is also created from a variety of materials. The most popular is a corner structure made of natural wood, but its cost will be extremely high. It is necessary to constantly protect the wooden product from moisture, which is not always optimal for the kitchen.
An excellent choice would be products made from laminated MDF or plastic. When determining the optimal dimensions, the recommendations of professionals are taken into account:
- the width of the base, which varies from 10 to 12 cm, and this indicator is not affected by the selected type of stand, so you can choose either a design with legs or a solid cabinet;
- the height is usually chosen within 70 cm, but if the product is equipped with a sink, then it is advisable to choose a lower design so that the sink achieves a single level with all the other cabinets that are part of the kitchen unit, and the lower element ensures ease of washing dishes;
- the height of the tabletop can be from 2 to 4 cm, and this parameter depends on what material was used for its production, as well as what structure it has;
- the width also varies from 40 to 80 cm, and this parameter is influenced by the shape of the corner cabinet, the filling of the element, since it may have not only shelves, but also drawers, as well as other storage systems;
- the depth varies from 30 to 50 cm, and it is selected depending on the same parameter of other straight cabinets installed nearby.
Tabletop installation
Once you've been able to put together a kitchen yourself, installing a simple flat stove on an even row of base cabinets isn't that difficult. It is enough to adjust it to size and fix it by placing it on furniture dowels glued into the upper ends of the installed modules. However, before this, you still have to cut holes in it for the built-in hob and kitchen sink. In both cases, the work is performed according to the same scheme:
- Markings are applied using a template or using upside-down equipment.
- A cut is made along the line with a jigsaw. In order not to fray the decorative film and not wait for the unfinished piece to simply break off, it is better to tape the place of the future cut with tape.
- Be sure to seal the edges, especially where the sink will be installed, to protect the chipboard from water penetration and swelling.
After this, the sink and stove are installed in the prepared holes and fixed from below with the provided fasteners. The tabletop itself, after all this work is completed, is covered along the outer contour with a decorative plinth. It is also advisable to place it on silicone, so that if something happens, liquid from the table does not pour over the cabinets.
Lastly, doors are hung on the modules.
To do this, round recesses are made in them for the second part of the furniture hinges. The cups are placed inside these holes and screwed with short screws, after which the freely hanging arm of each loop is inserted under the screw head on an already installed mounting plate in the cabinet body.
So we figured out how to assemble a kitchen without the help of professional installers. This work is not so much difficult as it is painstaking and requires precision. Be sure to use the diagrams and included assembly instructions and you will succeed.
Order professional kitchen assembly
We offer to order professional kitchen assembly with guaranteed high results. Our advantages:
- The technician will arrive at a time convenient for the client
- Turnkey work completed in one day (only 10% of kitchens require 2 days for assembly)
- 1 year warranty
- Experience working with furniture from different manufacturers (IKEA, VitaMebel, Leroy Merlin, Fant Furniture, Maria Kitchens, Castorama, Forema-Kuhni, etc.)
- Low minimum order threshold
During work, situations often arise when you need to bypass a gas pipe, dock with a window sill, bypass protrusions and uneven walls, or install furniture on uneven floors and walls. Our specialists solve these difficulties right on the spot. As a result, you will receive a kitchen that is in no way inferior in appearance to the exhibition samples.
Types of fastenings and their advantages
To equip a kitchen table with a special “cargo” section, several options for fixing the fittings are used. The efficiency of the entire system will depend on the location of the working elements. The most common are two types of fastening - side and bottom.
Side mount
In this case, the guide should be attached to the side panel of the cabinet. The width of the device should not exceed 15 cm. This is the optimal value.
The bottle holder must accommodate as many items as possible without overloading the supporting structure, which is why it is so important to follow a certain order in the selection and installation of elements:
- The first step is to select the kitchen cabinet itself to which the fittings will be attached. Among the wide variety of side-mounted models, there are options in which a special compartment is allocated for cargo. However, this is not necessary if we are talking about making a headset yourself. Absolutely any cabinet is suitable for these purposes. A partition is simply installed between departments.
- The second stage is the installation of guides to the inner surface of the drawer wall. As a rule, all the necessary fasteners are sold complete with fittings. If these parts are not included in the kit, you can use self-tapping screws of short length - 1 cm. You should buy only wood screws.
- The third stage is attaching the bottle holder.
- The last step is to attach the front panel and the handle to it.
Nuances of assembling some elements
So, as for standard cabinets, their main difference is the presence of shelves, which I decided to install using the simplest holders (installed by drilling). By the way, in order for the recesses to have a given depth when drilling, I simply put a piece of dowel of the required length on the drill and subsequently was not afraid to drill through the chipboard. Moreover, just like for any other fastener, first I drilled with a drill of a smaller diameter, and then with a larger one.
In the dish drying cabinet I used a drying rack with a ready-made aluminum frame from a Polish manufacturer. I will describe in more detail the procedure for assembling this cabinet in the material devoted to filling the cabinets.
The corner cabinet was assembled in such a way that a sheet of fiberboard was installed on one of its back walls, and a standard laminated chipboard was installed on the second. Due to this, fairly good rigidity of the entire structure was ensured.
Well that's all for today. In the following description of the process of assembling a kitchen set, I will tell you how I filled the cabinets with specialized fittings and the nuances of assembling and installing drawers.
Good luck to all!
