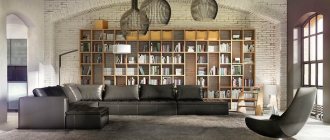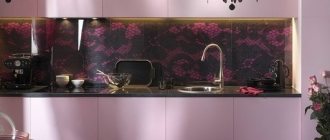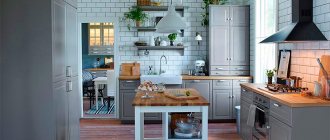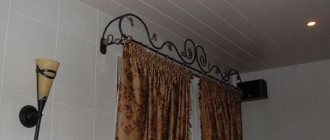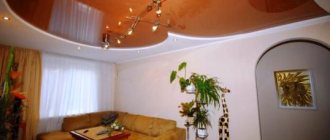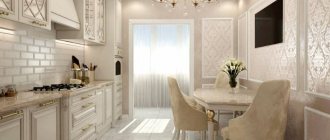What is Khrushchevka
More often this is the name for a small apartment in brick or panel houses built in the middle of the last century. In addition to their small size, these apartments have the following differences:
- the presence of large square windows;
- a small window between the bathroom and the kitchen;
- kitchen area no more than 6 m²;
- small rooms, one of which is a walk-through room;
- single room for toilet and bath;
- the presence of a storage room, mezzanine and built-in wardrobes in the apartment;
- small hallway;
- the presence in the kitchen under the window sill of a built-in cabinet - refrigerator;
- the houses are distinguished by 2,4,5 storeys;
- there are 4 apartments on the landing;
- lack of elevator and garbage chute.
Positive aspects of a small apartment
Despite the fact that small-sized Khrushchev apartments have been around for many years, they have their own advantages:
- the presence of a pitched roof, which does not overheat and rarely leaks;
- thick external walls, which contributes to good thermal insulation;
- the presence of an attic space, which prevents the roof from overheating;
- numerous buildings made of brick;
- possibility of redevelopment without approval;
- location of houses in the city center;
- the presence of a wide window sill;
- durability of the building, when, according to standards, the house should last from 100 to 150 years, and major repairs increase its operation by another 50 years;
- the presence of developed infrastructure nearby, a large yard with a children's playground and parking space;
- low cost of housing.
Disadvantages of housing in Khrushchev
If you look at such an apartment through the eyes of a modern person, you can identify a number of shortcomings that were not paid attention to back then and people were happy about having a separate apartment.
The most significant of them:
- small area. The area of the hall is usually only 14 m²;
- lack of 3-room apartments;
- low ceilings, significantly reducing visual space;
- the presence of air ducts that create inconvenience during repair work;
- windows exit on one side;
- availability of walk-through rooms;
- outdated communications;
- the need to level the walls;
- lack of elevator;
- entrance to the kitchen from the passage room.
However, with a series of efforts and diligence, you can turn an unsightly small apartment into a cozy home by applying modern design techniques in Khrushchev.
Zoning a children's room in Khrushchev
The zoning of a children's room depends on how many children will constantly be in it.
As a rule, zoning a children's room is carried out using the correct arrangement of furniture and interior items. Often, various niches, screens and partitions are used for these purposes. In any room, even in a small nursery in a Khrushchev-era building, it is necessary to allocate several functional areas for the child to rest, sleep and work. Most often, there are four main zones necessary for a children's room:
- A place to rest and sleep;
- Game Zone;
- Part of the room for classes and studies;
- Area for receiving guests.
Zoning the space of a children's room in Khrushchev
If several children are expected to live in the children's room, then their peaceful proximity will only be possible if there is a well-organized personal place for sleeping, studying and relaxing. In a small children's room for two children, a bunk bed can be an excellent option for decorating a sleeping area and thereby saving space. You can also make the work area common by installing a joint desk. A recreation area should be designed separately for each child. In this case, it is necessary to take into account individual interests and preferences.
Transformation of old housing
Before starting renovations, it is important to decide on the wishes of all family members and draw a clear plan for the future apartment, taking into account the style of the design.
When deciding the color and decorative design of an apartment, you should take into account that it will be filled with furniture of different purposes, sizes, shapes and finishes. Therefore, the main attention should be paid to creating a solid color composition with accents identified according to zoning.
Harmony of color and shape is the main and mandatory condition for any interior. Each detail of the styling should take its place in the overall composition.
Bedroom zoning in Khrushchev: a good solution
Zoning is not only convenient, it is a good distraction maneuver. Due to it, the size of the room becomes less noticeable. In the bedroom of a Khrushchev apartment, zoning can take place due to furniture. To highlight a mini-office area that simply has nowhere else to find space, shelves are hung on the wall, corner computer tables, an armchair, a floor lamp, etc. can be placed.
But finishing can also be the subject of zoning. This includes a contrasting wall and different finishes for different areas of the room. Often the place of a small boudoir with a dressing table is designated differently - different wallpaper, a rug. The zonator can also be a podium, which is also used as a storage space.
In English style
It involves the use of textured wallpaper for pasting walls. The ceiling is decorated with stucco, and the floor is covered with parquet. The premises are furnished with furniture made of solid wood and leather, the windows are covered with massive curtains with fringes and tassels.
The richness of the interior is emphasized by the decoration of their crystal and carved wooden frames. The presence of a fireplace or its imitation is considered mandatory.
Everything should be at a minimum
This style implies simplicity and conciseness in everything, from decoration to furniture. For walls and ceilings, choose plain materials without bright colors or textures.
Small kitchen design 2020 - the best tips for creating and current trends for next year (video + 140 photos)- Living room interior design 2020 - the best options for original and unusual design of a modern living room (130 photos)
- Bathroom design 2020 - original solutions for arranging a practical and functional design in the bathroom (100 photos)
From furniture there is only everything necessary for arranging the residence of each family member.
Renovation in loft style in the interior
The loft style involves the demolition of all partitions, the use of brickwork or its imitation. If the walls in the room are concrete, then they are also exposed, covered with a special product. Pipes and wires running through the apartment are presented as part of the interior.
The entire apartment is a single space, divided into zones. This style is characterized by the use of pale color textures and simple furniture.
Varieties of typical houses of the Soviet era
Some of the common features of such buildings include: low ceilings, a bathroom (often combined), a small area (especially kitchens).
Read here: Do-it-yourself balcony repair - step-by-step instructions on how to do repairs, finishing and glazing
By design, standard houses are distinguished, such as: panel buildings (Khrushchev, Brezhnevka), monolithic houses with external brick walls (projects of the early 80s), monolithic houses (for permafrost conditions).
Also, all such projects combine floor slabs, 200 mm made of reinforced concrete, hollow. Internal partitions were made of foam concrete, sometimes of gypsum concrete. In the central regions, partitions made of brick, 65 mm, are common.
The external walls of any typical house are not sufficiently thermally insulated; almost all such houses do not have the necessary thermal insulation, so in cold weather without heating the rooms become cool. The ventilation was central, made of rectangular reinforced concrete blocks.
We create a romantic Provence
For the Provence style, everything is selected in pastel colors. This could be pink or lilac wallpaper, white ceilings and furniture. An apartment decorated in a combination of white and light green will look good.
Floral patterns on the texture of wallpaper and textiles will elegantly emphasize the superiority of light furniture with carved legs.
New tulle items for 2020 - TOP 150 photos of the best combination ideas in the interior. Original design solutions and secrets from the pros!Wallpaper design for 2020 - 140 photos of current new products. See examples of the perfect combination of modern wallpaper in the interior
Toilet design 2020 - a review of the best design ideas. 150 photos of original design solutions with examples and descriptions
Visual expansion of space
Considering the fact that all the partitions in the Khrushchev building are not load-bearing, you can begin transforming the apartment by demolishing them and building a new space.
Not every owner will decide to break down walls and design a new space. In order to visually expand the boundaries of a small space, there are such simple design techniques as the use of reflective materials for finishing, the use of mirror surfaces and colors in light colors.
Furniture in Khrushchev
When thinking about how to decorate a bedroom in a Khrushchev-era building, the first thing you need to do is decide on the type of furniture. Since there is little space, you need to choose furniture wisely so that there is free space in the room and there is no feeling of clutter and crampedness.
First of all, you should choose a bed. There should be no unnecessary massive elements on it - ideally it is a bed in the form of a podium, without sides, simple and laconic. It is ideal if there are drawers at the bottom of such a bed - this is very convenient and saves space for bed linen.
Bedside tables or tables create a special coziness. They should be purchased last - since they are not very functional, and it is not a fact that there will be room for such tables.
Shelves are much more functional than tables and bedside tables. Shelves do not “steal” space; they can be placed above the bed instead of cabinets and tables, equipped with lamps and decorated with decor. It will be both convenient and very beautiful.
Wardrobe – you can’t do without it in the bedroom. The best way to save space is a wardrobe. it can be shallow, but still reach the ceiling.
This way the closet will accommodate everything you need without taking up space. And if he has mirrored doors, the space will visually double.
New ceiling
The following solutions can be used as ceiling finishing:
- Cover with wallpaper that will hide all the unevenness.
- Apply a coat of paint.
- Install a plasterboard ceiling.
- Install a stretch ceiling.
You can take any of these decisions as a basis, but keep in mind that the ceiling height is only 2.5
Therefore, stretching a white glossy ceiling with a large number of spotlights will make the low ceiling more expressive, which is an ideal option.
Interior and furnishings of a children's room in Khrushchev
First of all, to decorate a children's room, you need to choose wallpaper. When choosing them, you should definitely take into account their environmental friendliness, color, design, as well as the age and gender of the child.
To save space in a Khrushchev-era building, all furniture in a child’s room should be as spacious as possible. To decorate the interior of such a room, it is best to choose multifunctional pieces of furniture.
To save some space in the children's room, the desk top can be installed directly on the windowsill. In this case, in addition to saving space, the child will receive a sufficient amount of natural light during classes.
It is better to put all the child’s toys in a special bag or chest. This will also save some space and thus add space for games.
Wallpaper for a children's room in Khrushchev
It is better to use hanging consoles or shelves as storage systems rather than bedside tables. It’s better to replace the chest of drawers with a bed with retractable shelves in which you can store your child’s things, toys or textiles. A built-in wardrobe will also help save useful space in a children's room in a Khrushchev-era building. A spacious closet from the floor to the ceiling is perfect for storing all your child’s things.
A good option for decorating the interior of a small children's room would be a loft bed. On the top tier of such a bed there is a child’s sleeping place, on the bottom there is his work area. A loft bed will not only save room space, but will also cope well with the zoning function.
Do not overload the space of the room. You should only purchase what you need. In this case, the child’s opinion must be taken into account. There is no need to display various designer compositions and crystal vases in the children's room. The basic principles of decorating a nursery are practicality and simplicity. You can achieve a similar effect by visually increasing the space of a small room.
There are several simple rules that help to visually make a room larger:
1. Use light shades in floor finishing.
Light paint or light wallpaper visually makes the room almost twice as spacious. In addition, photo wallpapers will look great on walls decorated in this way. Recently, cotton covering has become increasingly popular as a finishing material for walls. Its structure does an excellent job of insulating the room.
Bookshelves, which are also part of the home library, can be used to divide a room into functional zones. This method is most convenient if several children live in the room at once.
2. Lines on the ceiling will visually “raise” the ceiling.
Spotlights and decorative lighting can create additional volume in a small room. Modern technologies make it possible to install decorative lighting in the floor, ceiling, and even the structure of a wardrobe.
The correct layout will allow you to develop the most original and unusual design in the nursery. For example, instead of ordinary chairs, you can buy comfortable soft seating bags. The workplace should be placed in such a way that the sun's rays fall from the left side. Also, a desk lamp must be fixed at the workplace.
Major floor repairs
The design of Khrushchev 2020 involves replacing floors. The floors in old apartments are made of boards that have already served their purpose. Therefore, it is not advisable to try to restore them to make them look beautiful with brushing and tinting under varnish. There are still gaps between them, and the boards continue to creak.
Floors in Khrushchev can have a concrete or wooden base. If upon opening it turns out that a wooden floor is hidden under the boards, then new logs are fixed onto it and new boards or plywood are laid. An insulating layer can be placed between the joists.
If a concrete floor is identified, you should remove all debris and decide on further floor covering:
- lay new logs and make a plank floor;
- level the floor with a screed, install heated floors and the appropriate covering underneath;
- Lay laminate tiles, linoleum or parquet boards on top of the plywood.
Its external perception depends on how the floor in the apartment looks. Therefore, when performing floor repairs, it is important to ensure that the floors in the apartment retain heat, insulate sound, do not get dirty quickly and are easy to clean
Choosing a color for a children's room in Khrushchev
Many parents choose rich, bright colors to decorate their children's room, thinking that it will be more fun for their child to grow and develop in a room with a bright interior. Actually this is not true. Experts recommend decorating a child’s room in light bedding colors, and using toys and various decorative items as bright accents in the interior. It is best to have one of the walls of the room dedicated to creativity. Regardless of gender and age, the child will enjoy drawing on the surface intended for this.
Color scheme for a children's room in Khrushchev
Light walls of the room can be decorated with cheerful drawings and applications, which are applied to the wall using special stencils.
In a small children's room, it is recommended to use photo wallpaper. The photo covering is suitable for decorating a child's room of any age. The only thing that can guide you when choosing them is the drawing. For very young children, it is better to choose photo wallpapers that depict fairy-tale and cartoon characters, butterflies or various animals. For older children, it is better to choose a photo covering depicting their favorite movie characters, anime, and various landscapes.
If you follow these simple rules for decorating a nursery in a Khrushchev-era building, and this is only 〖7 m〗^2, then a small room will turn into a fabulous, cozy corner where the child will feel comfortable and calm.
In order to get a stylish, comfortable nursery for two children from a small room in Khrushchev after renovation, you need to follow some simple rules.
Design solutions for rooms with limited space allow you not only to visually expand it, but also to make the most of every centimeter of space. Main:
- Do not crowd the room (do not put another chair or armchair in an empty space). And each thing should have its own place for storage. This has a great advantage, especially for boys, as they will learn order faster. Girls are naturally more careful.
- Choose a non-passage room for the children's room.
- Zoning must be carried out with the allocation of a sleeping area, a workplace, and a play area.
In addition, as in any room, when renovating a nursery in a Khrushchev-era building for two children, high-quality materials must be used and the right color schemes must be chosen.
The design of a small room should be dominated by light, airy shades. So, cream, white, lilac, pink are suitable for a girl’s interior, and blue, beige, light green are suitable for a boy’s interior. These colors are pleasing to the eye and have a positive effect on the child’s psycho-emotional state.
It is not necessary to decorate the room in one color. When renovating, you can use the option of combining wallpaper. On one of the walls, the selected shade should be a tone lower, darker than the main one. There are no restrictions on experiments; zoning can be done not only with different light tones, but also with the help of materials of different textures.
A design technique such as vertical stripes on one of the walls (most often near the bed) will also help to visually increase the height of the room. You can also achieve this effect if you decorate the ceiling with white or several tones lighter than the shade on the walls.
Curtains in the nursery should be made of light, lightweight fabric. Heavy ones are not suitable for small rooms. Girls prefer curtains with a floral pattern, an abstract pattern, or in a romantic style. Boys are interested in prints on space, sports, and geographical themes. The main thing is to pay attention so that the design on the textiles does not make the room visually even smaller. A win-win option in a nursery for children of different sexes is plain neutral curtains.
For the floor, it is preferable to use laminate, parquet board or linoleum. Materials must be light in color.
When arranging a small room in a Khrushchev-era building for two children, furniture should be chosen taking into account gender, age and their preferences. Therefore, you can discuss the following options with them:
- Since there is not enough space for ordinary ones, a bunk bed will be very useful. The sleeping places in it are located one above the other, or offset. For boys, you can choose a bed with a ladder to the upper tier, for girls - with steps. Before purchasing, it is necessary to carry out educational work with children in terms of safety. This is especially true for boys, because from the second tier there may be a desire to jump, because it is much faster and more interesting than using a ladder.
- If space allows, you can fit two loft beds with a sleeping area on top and a work area below. This option will be more to the liking of parents of children of different sexes. Everyone will have their own personal space. Thus, renovation and a competent approach to choosing furniture, even for two children, will help create a comfortable corner for each child in a Khrushchev-era building.
The main thing is to pay attention to the location of desks under the bed from a medical point of view. The desktop must be accessible to daylight. Some models have solid partitions on the sides, which ensures the constant use of a table lamp from a lack of light.
- A chest of drawers with two sleeping places, where one can be pulled out from under the other. And on the third tier there can be drawers. It should be taken into account that the second tier of the bed will have to be pulled in for the whole day each time, which is problematic if suddenly its owner wants to lie down during the day.
- A sleeper with drawers and a chair-bed are a good option for children of different ages who do not like bunk beds.
To allocate, albeit small, but personal space in a room for two children of the same sex, where the bunk bed is common, the desk is common, bedside tables or hanging shelves separate for each child will help.
It is best to use a built-in wardrobe as a closet. And make it up to the ceiling to make the most of the entire space. At your discretion, you can choose it with mirrored doors or with one; this is also one of the techniques for visually enlarging a room. Although in a room where there are two boys, and therefore active games, it should not be used.
As you can see, even in a small room, with the help of modern design proposals, your imagination and creative inspiration, you can create a cozy and practical nursery for two children.
A children's room in a Khrushchev-era building is a rather difficult design project to implement. Khrushchev apartments are primarily distinguished by their small overall dimensions, poor sound insulation and the presence of one or two small rooms.
You can learn more about how to furnish, decorate and find the most suitable solution from this article. You can also get acquainted with ready-made options by viewing specially selected photos.
In order to make the most profitable design of a bedroom for children with your own hands, we recommend taking as a basis the rules used by designers when working with rooms with limited space:
- The main color palette of furniture facades, walls and flooring is calm, gentle and bed shades
. The use of this color scheme allows you to visually expand the space (see); - The interior door and flooring should have a monochromatic and calm design
. The main shade must be chosen so that it is several tones darker and more intense than the walls and furniture facades; - There is no need to weigh down the windows with massive, thick and heavy curtains
. Give preference to light tulle. Depending on the chosen style, organza and blinds can be used; - If the children's room is located in the same room as the living room
, in which zoning is provided, it is necessary to pay special attention to lighting. In order to visually enlarge the space, you can use special spotlights that are mounted around the entire perimeter of the room; - The ceiling must be decorated in the most similar shades to the wall covering
. Using light colors with a monochromatic structure will expand the bedroom. It is possible to use hanging structures with a glossy and reflective surface.
Advice! Before making a nursery in a one-room Khrushchev-era building, you need to select furniture that is suitable in size. These can be ready-made modular sets that include several elements at once (desk, bed, shelving, cabinets, chests of drawers).
For two children, a bunk bed will help save space. For preschool children, you can buy a pull-out bed. No less popular are various furniture sets that have a folding and transforming mechanism.
You can learn more about all the intricacies and possibilities for choosing materials and styles by watching the video in this article.
Visually moving the walls apart
The use of cool, light-colored materials for wall decoration visually increases the space. These can be light shades of green, yellow, blue, green with a pronounced vertical pattern.
Decoration of walls and ceilings in the same color style. With this approach, the apartment will seem more spacious.
Features of lighting in Khrushchev's apartment
If you have a low ceiling, it is better not to use a traditional chandelier. Multiple lamps placed around the perimeter of the room will give the room bright lighting in every corner of the apartment.
To make the room seem more elongated, parallel lighting of the ceiling and floor is used. The use of furniture and lamps with mirror inserts will visually expand the boundaries of the room.
Important! When organizing lighting, you should use not only basic lighting, but also use directional lighting of important areas of the apartment.
Bedroom color palette in Khrushchev
It doesn’t matter in what style you decorate your bedroom - today there are no uniquely fashionable styles, and those that should be abandoned. But in terms of color, there are always some directions that come out on top. And even if you don’t follow fashion, the color is used taking into account the size of the room.
For an overview of color solutions for bedroom design, see here: https://homeli.ru/komnaty/spalnya/v-kakoj-tsvet-pokrasit-spalnyu-foto.
For finishing the walls of a narrow bedroom, the following are suitable:
- Peach;
- Lavender;
- Pistachio;
- Beige;
- Pale pink;
- Light blue.
If you choose wallpaper for wall decoration, it should not have large patterns. The most commonly used option is monochrome striped wallpaper. Large and bright patterns on the wallpaper visually compress the space and simply distract attention from the bedroom interior itself.
Each wall in the bedroom can be decorated in different colors. The colors of the surfaces should be in harmony with each other; contrast is not encouraged here. You can combine not only different shades, but also textures. You can achieve an interesting design if you paint three walls of the bedroom in one tone, and cover the fourth with wallpaper with a not very bright pattern.
Lighting in a small bedroom should also be sufficient. Proper lighting is achieved with the help of spotlights that are located along the perimeter of the bedroom ceiling. Bedside sconces or modern wall lamps are used as directional lighting. But you can refuse the central chandelier if the space is limited by a low ceiling. This will already narrow and visually reduce the room, which is already small.
Read more about proper bedroom lighting in the post: .
Changing the kitchen space
The kitchen in a modern apartment is a multifunctional room in its purpose and use. A small kitchen space in an old house is not such a big problem. It is more important here that every centimeter of space is used correctly.
Kitchen design in Khrushchev 2020 involves the use of the principle of practical minimalism, in which the interior should be functional and fully meet economic needs.
Some design techniques can help with this:
- use of furniture with mirror finish;
- minimal equipment with kitchen appliances;
- the use of non-marking colors when finishing the ceiling and walls, choosing facades;
- installation of a deep sink and massive hood;
- plenty of lighting;
- using a window sill for a work area;
- use of sliding facades of kitchen furniture.
Important! When selecting materials for finishing a room, you should choose those that can visually expand the space.
The stylish design of the Khrushchev house will be emphasized by correctly selected accessories and items to decorate the room. To prevent chaos of things, there should not be a lot of them and they should be selected with taste.
An apartment in an old Khrushchev building, if renovated correctly and tastefully, can become a cozy nest for both a young family and an experienced family.
On various websites on the Internet you can see photos of the design of the 2020 Khrushchev building, but you should not copy what you see.
Creating your own interior is the same creativity as writing a book or painting. Only by embodying your dreams and ideas in creating the interior, creating a peaceful environment for your soul, can you feel that you are not a guest in this apartment, but the owner.
Leveling the floor
The floor is leveled along the highest plane in the apartment. Usually this is the kitchen, sometimes the bathroom. Before leveling the floor, it is advisable to waterproof the entire apartment, at least in the kitchen and hallway, in addition to the bathroom.
This stage can be done independently, with your own hands, the main thing is to do everything step by step, without skipping important steps. The first thing, which is the most important thing, is to remove all the old finishing materials and look at the condition of the walls, their evenness, etc., and then begin to level and forge them. The same applies to partitions.
It’s almost always worth starting with plastering the walls, and then doing the painting work. Floors are done after all work has been completed, except for wallpapering, provided that they have already been leveled.
It is not recommended to ditch walls; it is better to use a turbine with a concrete disc. The best option for designer renovation in a Khrushchev-era building is to decorate the premises in a minimalist style, which greatly facilitates the renovation.
Photo of Khrushchev 2020
Tell your friends


