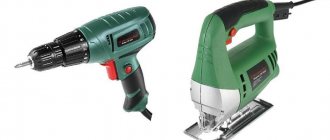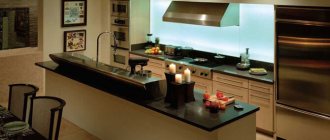Ergonomics is the science of optimal selection and arrangement of objects to ensure maximum comfort, ease of use and safety. Not only work spaces, but also home spaces should be ergonomic. You cannot sacrifice convenience for the sake of spectacular appearance. Ideally, you need to find a compromise so that aesthetics are combined with ergonomics. To paraphrase a well-known proverb, let’s formulate an important rule of modern design: measure seven times, decorate once.
Dimensions are key in ergonomics. For example, if the furniture is too low or too high, this is fraught not only with discomfort, but also with harm to health. If objects are located too close to each other, this makes the area uncomfortable and unsafe (increased risk of injury).
So, measure and think... To find the right solution, you need to master the formula. What are the basic principles of living room ergonomics? There are few of them and they are quite simple.
Distance between objects
1.5-2 meters free . Only in this case will entry and exit from the room be both safe and convenient.
If there is a dining area in the living room, the distance between it and the sofa area should be at least 1 meter , and better - from 1.5 meters.
The width of any passage areas must be at least 70-76 cm .
Inside the sofa area, the distance between objects should be 45-50 cm . Approximately this amount needs to be planned between a sofa and a coffee table, a table and an armchair, etc. This allows you to maneuver more or less unhindered and leaves room for your legs. Larger distances are also undesirable: for example, if there is more than 50 cm between the sofa and the table, it will become difficult to use the latter.
However, it is better to place the seats one meter apart from each other, but not more than three (we are talking about seats outside the same sofa). If this gap is larger, it is difficult for people sitting at different points to have a general conversation.
Kitchen ergonomics: furniture dimensions
When designing an ergonomic kitchen, you must take into account the size of the room. For example, a small kitchen in a Khrushchev-era building is unlikely to be able to accommodate a set of various items with a dedicated dining area. Of course, the distance between the stove and the refrigerator will be small here, and the housewife will not need to take many steps to overcome it. At the same time, it is unlikely that a family of four will fit in this kitchen for dinner.
In this case, combining the living room and kitchen may be a solution, providing the opportunity for interesting design solutions and additional space.
Requirements for basic furniture in the sofa area
Sofas that are too low are harmful, especially for older people. If the process of getting up from the sofa is accompanied by even minimal difficulties, such furniture is anti-ergonomic.
The ideal height of the sofa is one at which the knees of the person sitting are bent at a right angle.
An excessively high and/or deep sofa is also undesirable. It is important that the legs of a sitting person (including those reclining) are on the floor and not hanging in the air. The usual sofa seat depth is 50-60 cm, but there are more. When choosing, an individual approach is required: the higher the family members, the deeper the seats, and vice versa.
If you have problems with your neck and spine, you should look for a sofa with the highest backrest possible. True, such things are not in fashion now. But there are ergonomic transforming models with a lifting backrest and headrest - this option is certainly worth attention.
The chairs, of course, must have armrests. However, like sofas.
The height of the coffee table should be close to the height of the sofa. It is more convenient when the table is slightly lower (by 10-12 cm, no more).
A miniature coffee table looks good, but functionally and ergonomically it is inferior to a large one. The classic rule: the length of the table should be at least half the length of the sofa. In this case, it will be easier to reach the table from different points in the zone.
Dining area location
The dining area is an area where close people gather not only to eat, but also to tell each other about their joys and sorrows. It is advisable that the table be designed for possible guests. The dining area should be beautiful, cozy and comfortable for everyone.
A round table looks beautiful, but it is inconvenient to position, so it is not suitable for a small kitchen. In accordance with ergonomics, the dining area should be at a distance of 90 cm from the working surface, and if chairs are placed around the table, then at a distance of 110 cm. The distance from the dining area to the stove and table with drawers is at least one and a half meters, from the dining area to the sink - at least a meter.
Modern kitchen ergonomics allows you not only to significantly save energy and time on hassles, but also to maintain your health. Designers always follow the basic principles of ergonomics, because a beautiful kitchen must be comfortable.
Optional, but desirable: furniture for an ergonomic living room
The presence of so-called side tables (they are also called side tables) makes the area much more favorable. An additional element is necessary so that you don’t have to get up from the sofa and reach for the coffee table every time. Put away a book, put down a cup of drink, put down the phone - the side table never sits idle.
An ottoman, a banquette, a bench - something just below the sofa and armchair so that you can place your outstretched legs. The stand allows your legs to rest and your body to relax.
If you plan to spend a lot of time in the living room and sit for a long time, it is worth considering the presence of furniture that allows you to take a “reclining” position. It relieves stress from the muscles. For example, a daybed, chaise longue or L-shaped sofa will do.
Distance and height of the TV
The TV should be located far enough from the place from which it is viewed most often. The correct distance depends on the screen size. Or vice versa: the screen size is selected depending on the existing distance.
The formula is: optimal distance = screen size * 3.
So, if the diagonal of the TV is 108 cm, the sofa should be placed three meters from it.
Placing a large TV too close can strain your eyes and may have a negative impact on your vision. But an excessively small screen is also unhelpful, as it forces your eyes to strain.
The shorter the distance, the smaller the TV
Even more important is the height of the screen . If you hang it too high, you will have to raise your head, straining your neck. Watching TV for a long time in this position can cause headaches, physical fatigue, and severe discomfort in the neck and back. Ideally, the TV is located exactly opposite the person sitting. In this case, the middle of the screen is approximately at eye level.
The screen is too large and is positioned higher than it should be.
Correct size and height
You need to position the TV panel so that you don’t have to keep your head turned to the side to watch it (this can also be harmful to your health). It is necessary to create conditions so that you can watch TV directly.
This area is not suitable for prolonged TV viewing
Furniture and workspace organization
Furniture in the kitchen should be arranged in such a way as to minimize movement between the refrigerator, sink and stove. The work area should be between the sink and the stove, near which you can place hooks for towels, drawers for cutlery and other small items.
It is more advisable to install the stove at a distance of 20–30 cm from the countertop. Moreover, it can be located below all other surfaces. The sink should also be installed at a distance of 20–30 cm from the work area; its height depends on the height of the owner. If it exceeds 1 m, install an additional stand.
Household appliances should be installed close to the food preparation area. As a rule, it requires a lot of free space, since it can be difficult to place a kettle, microwave and multicooker in a small area. Sometimes a washing machine and dishwasher are installed in the kitchen: it is wiser to place them near the sink. Place the TV so that the hostess can watch it comfortably while working.
Lamps
An additional lamp (perhaps more than one) should definitely be placed in the sofa area, hanging it on the wall, placing it on the floor or installing it on a side table. The ability to illuminate an area at any time (with the general lighting turned off) adds a lot of points to the convenience of the living room.
***
That's all the basic rules of living room ergonomics. There is no need to obey them unquestioningly. Compliance with them is a matter of choice. However, it is definitely worth knowing about these basic principles.
Picasso spoke wonderfully about this: “Learn the rules like a professional, so that you can break them like an artist.” I wish you creative success!
Author: Evgenia Taranova
Choosing the layout of the main zones
Before delving into the numbers, let's decide how to arrange equipment and furniture so that it is convenient to move.
First of all, we will select three main zones. They are different for each person. Some people follow the refrigerator-microwave-sink chain, while others need a work area for preparing food, a stove, an oven and a sink.
When developing the layout of the kitchen, we take into account how it will be used and which areas are important and which fade into the background.
Look at this picture, the triangle in it is called the “working triangle”.
It was invented in 1920 by German scientists. They decided to place the refrigerator, stove and sink at the vertices of an equilateral triangle. It turned out that this layout saves the housewife’s time and effort better than any other.
There are several ways to create a work triangle in the kitchen:
- single-row kitchen;
- two-row kitchen;
- kitchen in the shape of the letter L;
- kitchen in the shape of the letter U;
- island kitchen;
- peninsular cuisine.
We talked more about the layout of the kitchen in the article “Kitchen layout: how to arrange furniture and appliances?”










