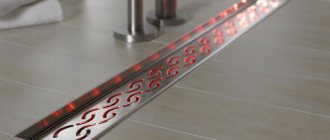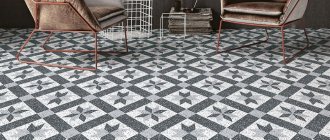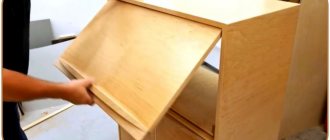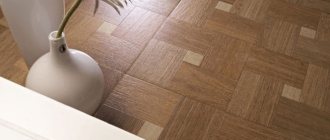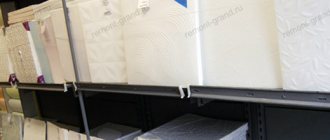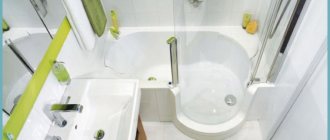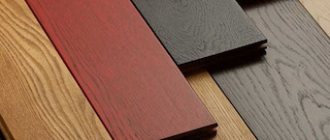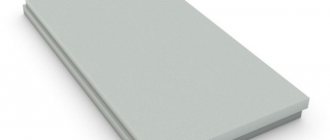Factory pallets
Purchasing a ready-made tray for a shower enclosure is the most obvious and simple solution to the problem, and you will not need to waterproof the floor and will not require a lot of effort and time for installation. However, ready-made pallets have one very significant drawback: a high-quality pallet will cost much more than a home-made one, and there is no point in buying a cheap (and therefore low-quality) one.
The most popular nowadays are earthenware and acrylic trays, which not only look good, but also reliably retain heat. The disadvantages of such pallets include their fragility.
Do-it-yourself acrylic pallet repair
Cast iron pallets are more durable, but their heavy weight hinders their popularity.
The best option can be considered pallets made of artificial marble and quarry, which are comparable to cast iron in terms of wear resistance, but at the same time their thermal conductivity and aesthetics can compete with faience and acrylic. But such consumer characteristics cannot be cheap and therefore such pallets are not available to everyone.
What to choose a bath or shower
In small bathrooms it can be quite difficult to arrange both. Therefore, residents of such apartments will have to make a choice in favor of one device. In order to get a comfortable place for water procedures, you need to give preference to a device that combines both functions. If you need to significantly save precious square meters, you need to purchase a shower stall; a shower enclosure is also suitable for this purpose.
Related links: Upholstered furniture in the interior of an apartment
After all, a shower takes up much less space than a standard bathtub. For those who want to have a bathtub in the bathroom, you should pay attention to models that are small in size. They will not take up much space, but will allow you to have comfortable water treatments.
Shower room with sloped floor
When thinking about how to make a shower stall yourself in an apartment or in a house, you need to take into account that purchasing a pallet in many cases seems impractical, and it is much easier to install a sloping floor under the shower. Examples of such shower corners can be seen in gyms and fitness centers, and they can be installed in residential buildings in the same way.
To equip a sloping floor for the cabin, you need to create a recess (“ladder”) in it to properly direct the drain. Before installing floor tiles, it is necessary to hermetically insulate the ceilings in order to reliably protect them from possible leaks. The tiles must be laid on a slope downward towards the drain hole, a slope to prevent water retention and puddles in the cabin.
DIY shower cabin
If possible, you should consult with an experienced technician before starting work, since such work requires some theoretical knowledge and practical skills. A good specialist can also tell you in what order the work is carried out and what tools are required for this.
Advantages of cabins with an inclined floor:
- Ÿthe cleaning process is greatly facilitated;
- Ÿtiles do not slip as much as classic pallet coverings, and this significantly increases safety;
- Ÿshower cabins in small bathtubs can be made in any desired size and are not tied to the standard tray size.
A homemade shower cabin with your own hands made from tiles, the photo of which is posted below, is arranged so that the lowest point of the floor is the drain hole, and the highest point is the joint with its covering, which allows you to avoid possible water leaks into the neighboring apartment.
Construction of a brick shower
Save space with compact sanitary fixtures
To do this, you need to replace large objects with small ones. Hanging fixtures allow you to make good use of the space underneath them; in addition, they look more attractive than their counterparts. For example, a shower cabin, in addition to saving square meters, will help to significantly reduce water consumption. You can also replace a regular washbasin with a small corner or round one.
Advantages and disadvantages of a shower cabin:
- In order to fill a standard bathtub with water, about 200-250 liters are needed. water. A shower cabin allows you to save a quarter of this amount;
- A cubicle will be an ideal way to save space in a small bathroom. To install a standard shower, a space of 1 square meter is required;
- Taking a shower is a more hygienic procedure than bathing. Since in this case the dirty water flows into the drain;
- The booth will be a suitable device if a person with limited mobility lives in the house. After all, getting out of the stall is much easier than getting out of the bath.
Related links: What is vinyl flooring and where is it used in the interior
The disadvantages include the following:
- if children live in the house, then installing a booth is not a very practical solution;
- A shower with a clear door can be quite difficult to keep clean. After all, splashes of soapy water can leave unattractive stains on the plastic;
- a small booth may be cramped for some hygiene procedures, such as shaving.
Carrying out waterproofing
Waterproofing surfaces both in the house and in the apartment is another necessary step in building a cabin yourself. First, the floor should be freed from the old screed, and then, using a mixture intended for waterproofing (ready-made mixture, mastic or powder, which is previously diluted with water), carry out its initial treatment. A thin layer of any waterproofing mixture purchased at the building materials store is applied to the area prepared for the floor and to each wall (up to the height of the future pallet) with a paint brush.
Do-it-yourself waterproofing of a brick pallet
Brick base for pallet
For those who have not yet tried to make shower cabins with their own hands, the photo at the end of this page shows how you can lay the base for a pallet from any type of brick. After the primary waterproofing has dried, you should make a cement-sand mortar (a bucket of water will require the same amount of cement, three buckets of pitch and 70 grams of plasticizer) or purchase a ready-made mortar in advance. A reinforcing metal mesh is placed on the base.
If you plan to make a shower tray with your own hands, its dimensions can be any. But it should be taken into account that its height should be at least 5 cm higher than the height of the sewer pipe. At the same time, a place for drainage should be determined, and then a drain should be installed and connected to the sewer pipes.
It is very important that the pipes are installed with a slight slope towards the sewer so that the water drains completely and its stagnation does not cause an unpleasant musty smell. The pipes can be slightly raised with wooden blocks or other materials. The tilt angle must be at least 3 degrees.
DIY shower construction
Each plastic pipe should be carefully threaded into a wider metal pipe so that it is not damaged by the weight of the building materials, and then secured to the floor with clamps. Sometimes they use external, more durable sewerage, usually painted orange, which can withstand much greater loads.
Floor screed and self-leveling mixture
Typically, a screed is made by mixing cement mortar with crushed stone and sand, and then poured using standard construction beacons. To remove excess air from the mixture, a trowel or shovel is smoothly deepened into the already poured solution and the tool is moved along the surface of the pan. It is important not to forget to re-treat the dried screed with waterproofing.
At the next stage of work, a leveling mixture is applied to the floor. The area around the drain is further deepened so as not to create obstacles to the flow of water. In order to correctly understand how to make a shower stall with your own hands without a tray, the photos below clearly show that the tiles laid on the floor should be at the same level as the drain grate.
Pallet height
The tray is the base of the shower cabin, designed to drain water. The shape and size of structures varies between 5-120 cm. High pallets benefit from spaciousness, good heating of the internal space, and the presence of a plug for temporarily closing the drain. Many users also note the ease of maintenance of communications located under the hydrobox. Mount deep pallets on a support or frame and cover with a facing panel.
Medium pallets are sold without a seat. Less commonly, the seating area is molded from acrylic at a higher level to increase comfort.
The low side (5-15 cm) is easy to overcome for the elderly, children, and people with impaired musculoskeletal system. The shallow shower tray is supported by a cast panel that covers the entire base. The structure, installed on supports, is covered with a decorative panel.
A cabin without a pallet involves installing walls on the floor. The designs of Russian and foreign manufacturers are minimalistic and do not limit the choice of sizes or design imagination. You can create the shape of a shower box yourself. The drainage takes place under the shower.
Tiling and cabin installation
The next step is tiling the walls. After this, the shower structure is assembled, having previously purchased tempered glass or fiberglass, and if desired, they can be replaced with custom-made walls. To fasten the cabin walls, profiles are attached to the floor, walls and ceiling with dowels, and then the cabin walls are secured to them. It is best to start fastening with a non-opening wall, which is attached to the profiles at the top and bottom and secured to an additional profile from floor to ceiling vertically.
Tiled shower tray
After this, the second fixed wall is fixed in the same way, and then the sliding door structure is installed on special rollers and attached to the profiles. The final stage of installation is to achieve a sealed cabin, for which all seams are treated with silicone sealant of increased moisture resistance.
If installing glass doors seems too difficult for a home craftsman, or if the family budget cannot support the purchase of such a design, then you can simply attach a moisture-resistant curtain to the crossbar.
After completing all these steps, you can install plumbing fixtures and additional accessories: soap dishes, mirrors, holders, etc.
DIY mosaic shower tray
Curtains
You can buy various components for the future cabin, guided by necessity and your own taste. Combined cabins look very original and attractive, but they are much more expensive. The choice depends only on the taste of the designer and on his ability to create diverse compositions. A homemade base with tiled perimeter looks interesting, but you can also install regular shower curtains yourself.
Modern materials and the ease of their installation make it quite easy to create structures such as a shower cabin made of polycarbonate with your own hands, and instead of polycarbonate, glass, plastic or fiberglass parts are often used.
Making a shower cabin without a tray
Installing a shower cabin in a bathroom without a tray is somewhat more complicated, although it looks simpler in appearance. The main thing to do is to prepare the floor well, which as a result should be a ladder along which water flows in the right direction. The ceiling must be reliably protected from leaks with waterproofing.
To do this kind of work well, some skills are required, so it is recommended that you first watch the videos from the masters and, if possible, communicate with specialists.
The floor of a cabin without a pallet consists of layers, the sequence of which is of fundamental importance:
- concrete screed;
- Ÿfoam plastic with a drain into the sewer pipe (not thinner than 5 cm);
- Ÿwaterproofing;
- Ÿ4 cm layer of concrete;
- Ÿtiles.
Shower tiles should not be slippery. If you lay it with a slight slope towards the drain, then the water in the booth will never stagnate.
Installing a shower tray yourself in mosaic tiling
Features of the combined device
Nowadays, installing a shower in the bathroom has become a fairly common solution. This is because it helps to significantly reduce water consumption. In addition, attractive booths have become very fashionable. But sometimes people who have made this decision begin to miss their usual bath. After all, the booth does not allow certain procedures to be carried out.
Related links: How to spend less time and effort on cleaning
For example, it is difficult to bathe a baby or do laundry in it. For this purpose, a device was invented that combines the functions of both. This is a bathtub of sufficient size and a comfortable shower. Thus, all preferences of members of the same family will be taken into account.
