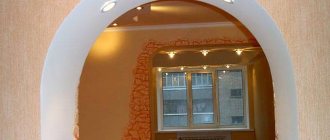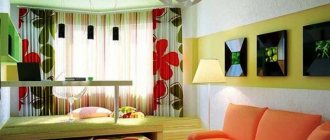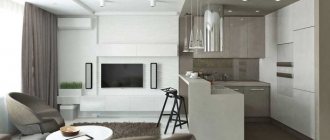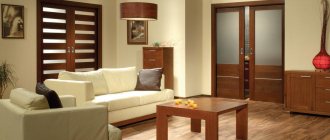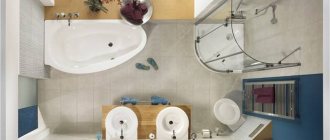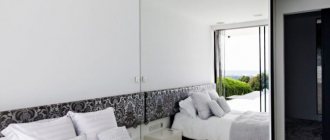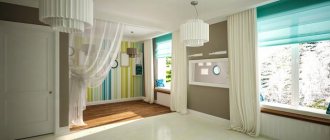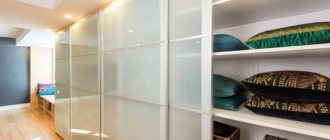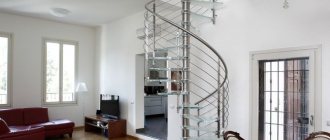A glass bedroom is one of the unusual interior details of a small Italian apartment on the azure coast of the Adriatic Sea. If you want to know what else is remarkable about this small studio, read the article.
The glass bedroom apartment was designed by Giliberti Studio. A small apartment located in a building from the 70s, in Monopoli (Italy). The designers had to take an old apartment with an elongated layout and create a modern, functional studio for a comfortable stay for one person.
Layout
The layout of the apartment introduced certain restrictions in the development of the project. To make the space as comfortable as possible, the designers decided to place all functional areas along one wall. And the other wall of the narrow apartment was occupied by a custom-made wardrobe, which contained everything necessary for a comfortable life, and even more.
The unusual layout of the apartment begins to amaze you as soon as you cross the threshold. A small space at the entrance simultaneously serves as a hall, dining room and kitchen. The dining area consists of a narrow table that looks more like a bar counter, while the fully functional kitchen is hidden behind folding cabinet doors.
To visually enlarge the space of a narrow apartment, the ceilings and walls were painted white. The floor and panels of the 12 meter cabinet were also made white. The interior featured many glass details, including glass bedroom partitions.
Type of partitions
The partition in the bedroom can be made in any option convenient for you and your interior. But, before making your final choice, you should consider whether constructive solutions to this issue are possible. There are options that you can easily make yourself.
Glass bedroom
The glass bedroom occupies a central place in the elongated apartment. A small partition separates its space from the hall-dining room. The bedroom behind a glass partition rises on a small wooden podium. Light wood panels highlight the space of the glass bedroom, but do not darken the interior.
Through the transparent glass partitions of the bedroom, daylight enters the bathroom through a skylight. And the privacy of the sleeping area is ensured by vertical blinds that hide the bedroom space with glass partitions from prying eyes.
The bathroom in the apartment is also narrow and elongated, like a deep corridor, at the end of which there is a shower stall. Contrasting black, in contrast to the white walls, the plumbing is installed along one wall. Colored furniture facades soften the sharp contrast and make the interior more comfortable and homely.
At the back of the apartment, behind the glass bedroom, there is a living room with a built-in gas fireplace and access to a small balcony. There is a TV above the fireplace, and small appliances are hidden on the sides, in cabinet niches with hinged doors. The sofa on glass legs seems to float in weightlessness, and maintains the lightness of the living room interior.
The project of a small apartment by Gabriele Giliberti clearly demonstrates how to create a cozy and functional space, despite its modest size. The small apartment they designed with a glass bedroom has everything you need for a comfortable life. So, take it on board, and don’t forget to share this idea for an unusual interior with your friends on social networks.
Mobile partitions for the bedroom-living room
mobile partition in the interior
If you have neither the opportunity nor the desire to bother with the installation of stationary dividing structures, look for an alternative to them among mobile analogues. Perhaps in your case there is no need for solid walls, then you can safely use the following as a partition:
Rack
partitions in the form of racks fit perfectly into a modern interior
This piece of furniture looks good in modern interior design. The openness of the shelves allows you to place on them all kinds of souvenirs, books, and some things that are constantly needed in everyday life. Moreover, you don’t have to be afraid to overload the space. If necessary, the lower part of the rack is closed and placed so that the doors are in the territory of the makeshift bedroom. These cabinets are convenient for storing bedding.
The partition-rack not only serves as a zone separator, but also allows you to place various decorative items
A living room with a bedroom partition in the form of a shelving unit can look completely different . Here everything will depend on the height of the latter. The structural element does not have to rest on the ceiling. It may well be lower. The existing gap will give a feeling of unity of space and will solve the issue of lighting the corner located behind the partition. If the room is dimly lit, you should think about a translucent shelving and organizing additional lighting. Furniture made of rattan, glass, metal, and bamboo will look good. This rack will fit into any interior.
Furniture
sleeping area separated by furniture
A bedroom in a hall with a partition made of furniture will turn out to be quite cozy if you place the bed behind a massive wardrobe or hide it behind a wardrobe. If it is possible to make the latter to order, it will be possible to provide through doors to a secret room. The lighting issue is solved with LED lighting and wall sconces. This space zoning solution is ideal for narrow and long living rooms.
Screens
screen in the bedroom interior
Do you think this vintage piece is not too good for use in modern interiors? You are wrong. The appearance of a screen will make the atmosphere elegant and sophisticated. For the interior of a hall with a partition for a bedroom, this zoning option is optimal, since the screen can always be removed, which is very important in anticipation of receiving guests.
Typically, such partitions have a folding design and consist of three panels that are movably connected to each other. However, this is not the only option and you can find many interesting models in stores.
the screen is selected to match the interior design
When choosing the type of screen, you should focus on how the product is planned to be used. If it has to be cleaned regularly, then the light weight and decorative nature of the product should come first. Partitions for a large bedroom and living room, which will rarely change their location, can be more monumental.
Screens made of wicker and assembled from logs are of interest. Made from natural materials, they will perfectly complement interiors in a rustic or eco style.
partition in the interior of a modern bedroom
Screen screens look unusual in a setting. By the way, they are quite easy to make with your own hands. Simply assemble a frame from wooden planks or metal tubes and cover it with a sheet of plastic, fabric, glass or plywood. So that such bulky structures can be moved, they are placed on wheels. For design ideas for partitions for zoning the living room and bedroom, look in the photo.
Compact screens can be installed in rooms of any size and functionality. Such partitions are especially in demand in modern interiors, the design of which is based on the principles of open space.
Curtains
use of textiles to separate zones
The living room-bedroom space with a textile partition is always ergonomic. This idea of zoning a room is easy to implement without the help of specialists. Simply select a ceiling cornice for attaching curtains and install it along the intended path of movement of the curtains. The matter will remain with the choice of textiles that are in tune with the decoration of the room and the fastening of the canvases to the string.
separating the living and sleeping areas using curtains
A great idea for zoning a bedroom space would be a canopy. It will fill the atmosphere with an atmosphere of fabulousness, love, and lightness. The option with curtains will be very attractive to those who prefer frequent changes of environment and love change. In this case, you can simply change the textiles or even replace them with muslin, curtains made of beads, wooden, crystal, glass elements, bamboo sticks.
How much do glass partitions in a house cost?
The cost of a glass demarcation system directly depends on its type and material of manufacture. Individual design also has a big impact. Sketches made of glass can decorate any room, give it new qualities, and allow you to rationally organize useful space.
More detailed information on possible options for glass demarcation systems, their costs and payment methods can be obtained from the company’s website managers. To do this, you just need to call the numbers listed on the website or use the feedback form.


