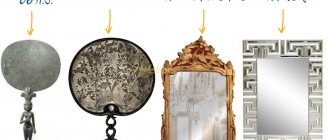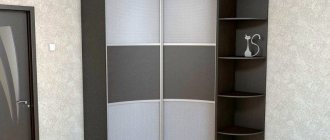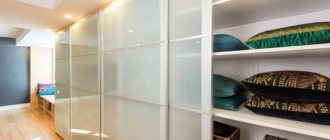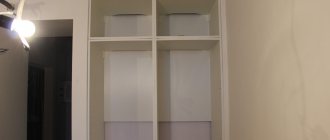How to calculate the dimensions of wardrobe doors
It is very important to calculate everything correctly and take accurate measurements so that the finished structure securely takes its place. Any inaccuracy can lead to jamming or misalignment of the doors. First of all, we measure the width of the site for the structure.
When measuring, check the dimensions at several points.
The next step is to calculate the wardrobe doors. We will be interested in the dimensions of the opening for them, its height, width and depth. The last preparatory step is to determine the number of sashes and the pattern of their overlap. The simplest design is with two doors and one overlap. Let's arm ourselves with a calculator and start counting.
It is quite possible for a person with practical skills to assemble a wardrobe with their own hands.
Height
To measure correctly, you should take into account the vertical component of the total space of the niche. This will be the maximum indicator for the entire storage system. For example, with a ceiling of 2.5 m, this figure for the structure should not exceed 2.4 m.
To avoid mistakes, you must strictly adhere to the rules for calculating the size of canvases.
To get the final result, we will take measurements at three points - along the side walls and in the middle of the site. You should focus on the smallest of the three measurements, otherwise the structure will not fit into the opening. When making calculations, you should take into account the thickness of the top floor. To calculate the dimensions, it is important to take into account the dimensions of their fastening elements.
It is important to take into account the height, width of the opening, the number and size of doors, the type of profile and other fittings.
The vertical of the canvas will be the difference between the height of the cabinet and the thickness of the structural elements:
- overlap thickness – 1.6 cm;
- total thickness of guides and rollers – 6 mm;
- the gap between the sash and the guide rails is 1.5 cm;
- the technological gap for installing the sashes in the upper grooves of the guides is 1.4 cm;
- The thickness of the aluminum profile for the frame is 3.2 cm.
We subtract and get the vertical size of the door - 231.6 cm.
Width
The calculation of the width of the structure is also carried out at three points - at the top, along the ceiling, at the bottom, near the floor and in the middle. We take the smallest indicator as a basis. The width of the canvas and their number are determined by the number of partitions that divide the niche into separate sections, each section is closed by its own door. In order to find the width of one, you need to divide the width of the opening by the number of doors. Since they are all identical, further calculations will be carried out only for one of them.
The correct determination of the dimensions of door structures depends on the accuracy of the measurements.
Let's look at everything using a simple example:
- The total width of the cabinet niche is 3 m, the number of partitions is two.
- It is clear that there will be three sliding elements, each 1 m wide.
- The doors, when closing, overlap one another and overlap. To create an overlap, each side needs to be increased by 2.5 cm.
- Thus, the width of one will be 105 cm.
The standard filling of a wardrobe opening can consist of 2, 3 or more panels that move relative to each other in a single plane.
Depth
The design of the doors is designed in such a way that when closed, part of one overlaps the other. Ideally, when the doors are closed, only the handle profile framing the door is visible. However, it should not overlap the filling area that is located behind it. The place where one movable leaf overlaps another is called overlap. The number of overlaps is always one less than the number of doors.
When the opening is closed, the internal racks overlap by the width of the profile. These intersections are called overlaps.
The depth of their landing after they are installed in place is part of the depth of the niche and depends on the height of the handle profile in the cross section. The profiles have a C-shaped, H-shaped and symmetrical section. The planting depth is determined at the overlap point. With a profile height of 3.4 cm, it will be 34 * 2 + 2 mm = 70 mm, where 2 mm is the technological gap between the closed doors.
Correct calculation of all the component parts will eliminate mismatches, distortions, and failures during the installation of the panels in the wardrobe.
Filler
The door leaf material (MDF, mirror, glass) is called the filler; it is framed in an aluminum profile frame. Consequently, the dimensions of the filling will be smaller than the dimensions of the overall canvas by the width of the profile.
The filling parameters are determined by subtracting two values from the door dimensions - the width of the horizontal strips and vertical posts (handles), as well as two thicknesses of the buffer tape.
Let's look at an example:
- the width of the handle profile is 2.6 cm, of which we remove 10 mm, the depth of the landing groove, and we get a parameter of 1.6 cm;
- there are two handles (on both sides), so we double their width 16*2=32 mm;
- add another 2 mm - the thickness of the seal (1 mm), also on both sides, 32+2=34 mm;
- subtract 3.4 cm from the door width and get the horizontal size of the filler, 1050-34 = 1016 mm;
When combining inserts, it is necessary to take into account the wall thickness of the aluminum I-profile, which is attached to the frame posts.
The vertical size of the filling is calculated in the same way.
Box dimensions
When determining the size of drawers, it is important to take into account the dimensions of its parts:
- sidewalls;
- guides;
- bottom;
- facade;
- back wall.
These dimensions are determined as follows:
- The facade is 4 mm less than the size of the opening. There should be a groove in the facade to attach a handle to.
- The bottom can be attached to the box in two ways: nailed to the sides or inserted into special grooves. In the first case, the size of the bottom is determined by the dimensions of the walls. In the second, you need to take into account the depth of the groove and the thickness of the bottom material.
- The sides should be the same size as the guides or be slightly larger than them. The height of the rear and side walls is equal to the height of the facade or slightly less (about 40–50 mm).
Important
If the dimensions of the box are correctly determined, they will easily fit into the openings and there will be no gaps.
How to assemble wardrobe doors with your own hands
A diagram of how to assemble doors for a sliding wardrobe with your own hands, calculation of dimensions, which were carried out using vertical C-shaped profile handles, is shown in the drawing. The serial numbers of the elements correspond to the details (table).
A step-by-step table for assembling a wardrobe door will help in this difficult task.
Positions 3 and 4 – upper and lower two-rail guides. They are fixed structural elements along which the doors move. Attached to the lid and base of the structure.
The door should be assembled using fastening screws, position 15 of the drawing. The lower support roller is secured with an adjusting screw, designation 14a.
If you have certain skills, you can make sliding doors with your own hands.
If necessary, horizontal jumpers can be installed in the canvas. There are two ways to install them:
- Without fixation with centering in the inner sides of vertical profiles.
- Installation with mounting screws, similar to the top rail.
As you can see, the theoretical part of creating doors for a wardrobe does not cause any particular difficulties. It is much more difficult with the practical side of preparing installation parts; here you will need certain skills, special tools and materials. Before deciding on such an experience, carefully consider all the risks.
Preparation for calculations, tools, parameters
To calculate the basic parameters of a sliding wardrobe, you first need to take several measurements of height and width. Walls are rarely even. Therefore the values will be different. You need to make several marks along the height of the wall (at the same level), and take measurements with a construction tape. It is important to take into account the different projections on the walls:
- sockets;
- door jambs;
- batteries, etc.
They may interfere with installation. When measuring the parameters of the places where the furniture will be installed, it is necessary to measure up to these objects.
50 design options for wardrobes in the interior
Calculation of the amount of materials, fasteners, components
To calculate fittings and fasteners, it is best to create a table where all the data will be indicated in detail:
- name of the material;
- part dimensions;
- their number.
Depending on the dimensions, there may be several dozen such parts. In order not to forget anything and to buy materials that exactly fit the dimensions, you need to make a detailed list. If you add a price column to this list, it will be much easier to calculate the cost of furniture.
Based on materials, it is enough to make a list of all parts with dimensions. Then, with this list, you can go to the workshop, where the craftsmen will select the material to make the blanks. What is important when calculating the amount of materials:
- the base has a height of up to 100 mm;
- a gap of 1.5-2 mm is left on all sides of the drawer front;
- The internal space of the cabinet is approximately 10 mm smaller than the housing in terms of external parameters.
Important
It is also better to immediately summarize the data from the list of materials into a table, where we will then calculate the cost of the product.
Calculators and free programs
You can do the calculations manually or create a table yourself in Excel. But there will be a risk of making a mistake. You can use free programs or calculators, of which there are many on the Internet. Here are some popular free programs.
- BT-Closet. Using this software product you can calculate straight, diagonal and corner products. First you need to select the desired type, then specify the data, indicate the number of sections and their content. You can change the size and content of the layout. The program will display a table indicating the number of parts and materials, as well as drawings.
- eXponent Furniture Designer. The operating principle is similar. The difference is that you can create a 3D model. There are different types of furniture available in this program.
- PRO100. You can create your own project for the future interior, calculate the dimensions of individual pieces of furniture. During the design process, you can change the dimensions of one product or its individual sections.
- Basic cabinet. You need to indicate the external dimensions and specify the content. If the user changes one of the parameters, the program will automatically change the internal dimensions.
Instead of downloading programs, you can use online calculators. A lot of them. You can find websites of furniture manufacturers: almost everyone has their own calculator. For example,
- (www.mebel-data.ru);
- "Rosmebel" (www.shkaflon.ru);
- furniture factory "Mega" (www.fabrikamega.ru), etc.
There are also special sites, for example “Free service for calculating building materials” (www.zhitov.ru), where there is a section for sliding wardrobes.
Price
Having calculated the dimensions of all parts and determined the number of necessary fittings and fasteners, you can calculate how much the entire product will cost. You can look at prices on the Internet, and also ask how much the necessary material costs in stores in the region. It is important to consider the cost of cutting sheets.
A sliding wardrobe is a very convenient piece of furniture. Despite its large capacity, it takes up little space. If you use a built-in model, the efficiency of space use increases. Calculating the design is not so difficult; you can do it yourself. To avoid manual calculations, you can download a free program or use an online calculator.











