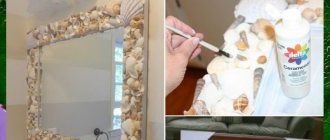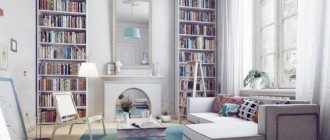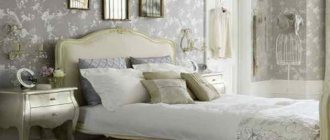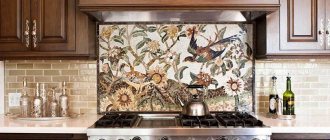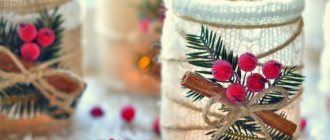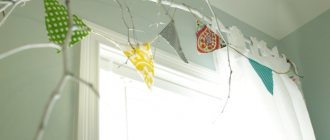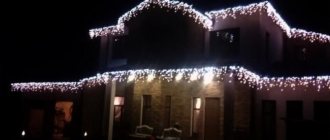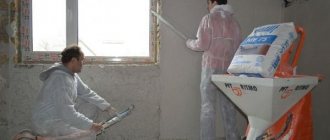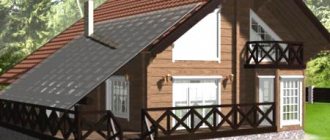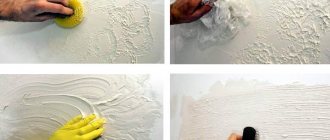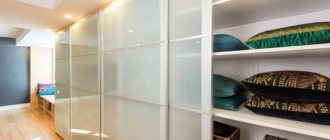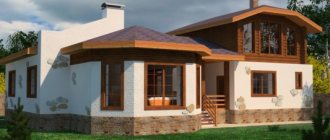Why finish the façade?
Facade finishing is necessary not only for aesthetic reasons. It protects the wall from moisture, sun and mechanical damage. Walls of any structure can be plastered, faced with brick or covered with a curtain wall. However, it is important to use finishing materials correctly. One of the basic rules says: the vapor permeability of the finish, if there is no air gap between it and the wall, should be higher than that of other components of the wall. In addition, if you need to control the condition of structures or insulation, the finishing should allow this. Depending on the type of finishing, insulation systems are classified, distinguishing wet plaster and curtain ventilated facades. The first requires rigid insulation and certain types of plaster. The second does not make any special demands on them.
EVERYTHING YOU NEED FOR THIS ARTICLE IS HERE >>>
Features of plastering work
Plastering work is carried out manually or mechanically, using plastering stations, at a temperature of wall surfaces not lower than + 5 ° C and not higher than + 30 ° C, and also at a relative humidity of not more than 70%. Before finishing, dirt, dust, salts and grease are removed from the wall surfaces. Using a primer or mesh and scoring the brick wall will increase the adhesion of the plaster to the substrate. After preparing the surface, the walls are hung and beacons are installed. As a rule, they are plastered in two or three layers with a thickness of 3-20 mm (depending on the instructions), allowing each of them to dry.
What types of plasters are there?
Facade plasters allow you to create plain and colored, smooth and embossed surfaces. Thick-layer plasters are applied in layers up to 3 cm. They are used mainly for leveling the facade, and also as a base for painting and decorative plaster. Thick-layer compositions are cement and cement-lime, are highly vapor- and water-resistant, and are also suitable for facades made of any materials , thin-layer facade plasters (0.3 cm thick) are designed to cover smooth walls made of modern materials and create a decorative layer, including on top of insulation in the “wet facade” system; decorative plasters, thanks to additives, are characterized by a variety of textures and colors. The properties of these materials depend primarily on the type of binder: polymer and acrylic plasters form an elastic film that is resistant to deformation. This avoids small shrinkage cracks on the wall surface. The vapor permeability of acrylic plasters is higher than that of polymer plasters. In addition, they are suitable for all types of substrates and are often used in wet façade systems; Silicone plasters are vapor permeable, resistant to fading and cracks. These compositions can be applied to all types of mineral substrates; mineral plasters contain natural components with a small amount of polymer additives. Shrinkage cracks may form on the surface, which is not considered a coating defect; silicate plasters have high vapor permeability and water-repellent properties. Suitable for all types of bases, including insulation; warm plasters are special materials that contain mineral, ceramic or polymer substances with high thermal insulation properties. They serve as both an insulating and decorative layer. Warm plaster is convenient for insulating curved surfaces and difficult places on facades.
To impart decorative properties to the coating, plaster compositions include fillers made from natural materials - from granulated marble to glass
Installation
The design of the facade begins with a drawing. On a rough sketch with actual dimensions, the approximate location of decorative elements and their groups is marked. Then the exterior picture is polished and a mock-up or a more accurate and detailed drawing is made. Gross errors will stand out from the design composition during a visual assessment of the project, so they can be easily eliminated. Further work is roughly divided into three stages:
- Cutting elements;
- Their attachment to the surface;
- Painting.
At the preparatory stage, the locations of decorative details on the facade of the house are marked using a tape measure and a level. In parallel with this, the elements themselves, if necessary, are cut and adjusted to the required dimensions. The surface also needs to be prepared. Old layers of paint are removed from it, cleaned of dirt and putty.
Manufacturers usually recommend in the product instructions exactly the composition that is most effective. To increase the “adhesion” between surfaces, a reinforcing mesh is used. The glue is applied to the back side of the element with a notched trowel and pressed against the wall. If the part is large, then additional support is used. The joints between the decor and windows or doors must be treated with sealant.
Curtain facade
A ventilated curtain façade (VNF) consists of a metal or wooden structure attached to a load-bearing wall, onto which an external cladding is attached with some indentation. Curtain façade is ideal for all types of walls. Its installation does not require special preparation. Thanks to natural ventilation, excess moisture is removed from the wall and insulation. You can use insulation of any density, since it does not take the load, but is only attached to the wall between the frame slats. Lightweight cladding does not affect the structure of the house’s foundation and serves as a good sound insulator. A curtain wall can be installed at any time of the year. Its durability depends on the cladding material. And if damaged, there is no need to completely dismantle the structure - it is enough to replace the damaged parts. In addition, the wall and insulation behind the curtain wall will always be available for routine inspection.
A natural stone
This is one of the most beautiful and expensive options for cladding the facade of a house. Stone has been used in homes for thousands of years and is known for its weatherproofing properties and durability. The most popular materials are granite, marble, dolomite, shell rock, quartzite, limestone and sandstone.
But facing the facade with stone also has its drawbacks. These include:
- Stone and associated work are extremely expensive.
- Heavy weight, creating excessive load on the foundation of the building.
To avoid these disadvantages, you can use artificial stone or do partial cladding.
Materials for a suspended ventilated facade.
Porcelain stoneware, natural stone, ceramic tiles, aluminum composite panels, aluminum sheets, small-format facade stones (Scanrock type), vinyl, metal and wood siding, as well as foamed PVC cassettes are used as facing materials for a suspended ventilated facade. The latter can have different textures: imitate smooth plastered surfaces, brickwork, cladding with tiles, wood or panels with stone chips. You can even use roofing materials: for example, ceramic or bitumen shingles. Panels for curtain facades are produced up to 6 m long and 1-2.5 cm thick, depending on the material.
Decoration with plants
Landscaping the facade is its natural decoration.
Containers with lush flowers are installed on balconies, terraces and window sills, and climbing plants surrounding the walls hide all defects of the facade.
Plants for the facade
Decorating the facade of a house with flowers is very impressive and varied.
- To landscape the upper part of the building, exposed to gusts of wind, we will choose strong plants with well-developed shoots: dahlias, tagetes, and carefully tie them up.
- Climbing - hanging plants: lobelia, nasturtium, morning glory, pelargonium, climb a support.
- Low-growing alyssum, petunia, and salvia will decorate the base.
- Medium-sized gladioli, tagetes, and chrysanthemums luxuriously decorate the terrace and balcony.
- Shrubs in the form of exclusive columns at the front door are spectacular.
Garden on the roof
A roof garden is the perfect way to add flowers to the front of your home.
Garden architects often use large, portable growing containers to create unique gardens on flat roofs, provided the surface can withstand the load and the roof is optimally insulated.
Features of landscaping:
- We must provide for rapid drainage of excess water during irrigation.
- The thickness of the soil in such vessels is 40 cm.
- In a roof garden, it is better to plant fewer types of plants, but in larger quantities.
Advice! The roof with the garden must be provided with a fence 60 cm high to protect the plants from the wind.
Mobile gardens for facades
Artistic decoration of the facade of a building with “mobile greenery” in portable containers is the optimal design option
. Features:
- For such a portable garden, we will take spectacular ceramic, stone, wooden, ethernite vases or plastic containers for coniferous and deciduous plants, covering the ground around them with low-growing perennial flowers.
- Landscaping of a balcony, door arch: with lattice fencing for the balcony, we will place the containers on the floor or secure them below behind the lattice; We will secure the container on top of the continuous fence.
- Climbing plants need supports, and their design depends on the purpose: shading a window, the intention to fence off strangers, creating an exotic gazebo. The easiest way out is to stick a peg, tie a rope to it and pull it in the required direction.
Advice! It is difficult for such plants to climb along a smooth thread or wire; it is better to use a rope.
Vertical gardening
A bright artistic detail is the vertical distribution of greenery along the facade.
An original way of vertical gardening is a moss wall as a decoration for facades. This is a structure made of wood or plastic, covered with coarse mesh. We fill the space in the grid with peat and moss, and then plant the plants there.
Finishing and insulation
The insulation of the facade is also mentioned here. Often the facade is finished after external insulation. The insulation located under the finishing is selected taking into account the material of the wall and the method of finishing it. For a wall made of vapor-permeable materials, the finishing and insulation must have this property. It is also important that the material does not absorb moisture from the air and easily releases it when wet, is durable and non-flammable. Insulation based on stone wool and fiberglass has these characteristics. They are suitable for all methods of insulating facades and finishing. In the “wet façade” system, when the insulation takes on the weight of the finish, the hardest insulation is used, in curtain wall façades - softer ones, and inside the walls - elastic ones.
Some tips:
When covering the facade with wooden PANELS OR SIDING, semi-rigid elastic insulation boards (with a density of up to 50 kg/m2) are used. The distance between the frame elements should be 1-2 cm less than the size of the slabs, so that they can be placed between the frame slats by pressing; and walls made of clay or silicate BRICK, expanded clay concrete or concrete can be conveniently insulated using the “wet facade” method, using slabs with a density of more than 80 kg/m3. In this case, the insulation glued to the wall will support the weight of the plaster without fastening with dowels; medium-density insulation is placed between the load-bearing and facing walls made of ceramic blocks. Since the enclosing wall is vapor-permeable and does not block evaporation, there is no need to leave an air gap inside. When facing with clinker, an air gap between the insulation and the clinker is necessary. We recommend an air gap FOR MULTILAYER walls in coastal and mountainous areas with a humid climate.
Correct facing of the facade of a house with bricks
Cladding with clinker or face bricks is suitable for all types of walls, even wooden and frame ones. The brick facade gives the building respectability, individuality, and provides reliable protection from the influences of the external environment. Brick cladding significantly improves the sound insulation of walls and minimizes fluctuations in temperature and humidity in the premises. Such a facade will not require additional maintenance and will retain its original appearance for decades. The variety of colors, shapes and textures of facing and clinker bricks (including glazed, engobed, and also in the form of figured elements) in combination with a variety of masonry techniques allows you to create geometric patterns and ornaments on facades, multi-level cornices and half-columns, trim the ends, corners, window openings and arches. If the wall does not require insulation, the main and facing walls are laid simultaneously on a common foundation, connecting them to each other with anchors made of stainless or galvanized steel. If the wall of a house is to be insulated, anchors are placed in it in advance during construction. After installing the thermal insulation, a facing layer is made, departing 3-4 cm from the insulation to install a ventilation layer (for ventilation, every 4th vertical seam of the lower and upper rows of masonry is not filled with mortar). You can attach anchors to a finished load-bearing wall or build a facing wall on a separate foundation. The facing masonry is reinforced every 4 rows, and the seams are embroidered with a special, often contrasting solution.
How to decorate the porch of a house in an original way with garlands: photo
Elemental facades make the building unique in its kind and extremely visually impressive.
Sandrik
It is a decorative element with which you can beautifully decorate the facade of a building. It is usually installed above a window or door. This element is a medium-sized protrusion above window or door openings, used exclusively for decorating the facade. Most of these elements are successfully combined with other facade decorative elements, for example, moldings, platbands, cornices and rusticated panels. Using sandrik, you can give your home a chic and status-filled look.
Molding
A universal and popular element, which is often used to decorate buildings with finishing materials made of clinker bricks or tiles. There are a large number of different shapes and sizes of the element. It is quite light in weight and easy to install.
Cornice
This element is a protruding part of the decor, above which the roof begins. This is an extremely lightweight design. There are many different forms of the element. Typically, the cornice is installed in the place where the horizontal slab of the eaves overhang and the facade wall adjoin. It does not have a top roof and cannot be used above windows.
We suggest that you familiarize yourself with a folk remedy for pinworms in adults using garlic
Arched decor
Quite often in architecture you can find arched windows, and builders have a question about how to design such window or door openings. In order to make the design neat and beautiful, it is necessary to use arched moldings, consisting of segments that are curved with a specific radius. To install these elements, you should sharpen the joints to fit them under the arched window opening.
It is a flat wide panel that helps to bypass the inside of window openings. In this way, it is possible to ensure a smooth surface and sufficient insulation of the side of the slope of the window and door.
False shutters
Decorative elements that are hung on the facade only for aesthetic appeal.
Bossages
Corner elements of rectangular shape and medium thickness. They form the corners of the building, imitating large masonry. This can make the facade more massive.
During the December bustle, when New Year's decoration of building facades is in full swing, you must try not to forget to decorate the windows and porch. No less important is the design of the door, which can be decorated with a traditional wreath of pine needles. Buying a bouquet of coniferous paws, weaving them into a wreath, wrapping it with a ribbon and decorating it with small bright toys is a joyful activity for a cold winter evening. And if you develop your imagination and include an arch of pine and fir cones in the New Year's decoration of the facade, sprinkling the cones with snow-white starch?
Deciding how to decorate the façade of a building for the New Year, windows, courtyard, etc. is more fun with your family. This serves as an example for kids, every skill will benefit them. For example, why not trust your kids to install a dozen small artificial Christmas trees on the porch railings of your home? Or place gift boxes in colorful packaging on the steps?
The windows of the house will be especially luminous and festive if the lighting is designed in the form of lighting on the windowsill of the house. Then the whiteness and winter beauty of snowflakes on the glass will be emphasized to the maximum.
Facade paints
The final stage of finishing the facade is painting. The choice of colors and materials is exceptionally wide. However, in order for the coating to be durable, it is necessary to select paint based on the material of the walls and the conditions of construction of the house. Paints for walls made of brick and aerated concrete must be vapor-permeable, but not allow water to enter the walls - acrylic compositions satisfy these requirements. Paints for concrete and cement plaster must be resistant to alkalis - in this case it is recommended to use alkyd materials. For finishing fragile plastered surfaces and lime-containing facades, silicate paints (based on potassium liquid glass) are used, which form a durable and elastic coating. When building in the southern regions, paint is chosen that is especially resistant to fading, and for a house located near the water, it is resistant to high humidity in the external environment. Paints based on silicone resins have these properties. For finishing painting of wooden facades, OIL, ALKYD and acrylic compositions are used, as well as special covering (opaque) and glazing (transparent) antiseptics. For facades, matte paints (without gloss) are recommended, since gloss emphasizes minor surface imperfections. In addition, matte paints are more vapor-resistant than glossy paints. However, the latter are less dirty and more resistant to damage. Glossy paints are best used for windows, doors and individual decorative elements of the facade. Covering power characterizes the quality of the paint, and its consumption depends on the properties of the surface, the method of application and the qualifications of the painter. The color of the paints is due to pigments based on mineral substances.
Adviсe:
- When applying any finishing layers, it is important to properly prepare the wall surface.
- Gypsum-based plasters are destroyed when periodically moistened, and they are not used for facades.
- Each subsequent layer of plaster is applied only when the previous one has dried.
- Splashes of mortar from exposed brickwork must be removed before they harden.
- It is better to use paints that dry quickly, then weather changes will not spoil the result of your work.
TOOLS FOR CRAFTSMAN AND CRAFTSMAN, AND HOUSEHOLD GOODS VERY CHEAP. FREE SHIPPING. THERE ARE REVIEWS.
Below are other entries on the topic “How to do it yourself - for a homeowner!”
- Layer arrangement in frame houses What should be the arrangement of layers...
- Mesh for plaster: rules for choosing What kind of construction mesh there are Mesh for...
- How to use and apply lime paints and plasters - photos and instructions Preparation of lime solution (paint and...
- Siding and ventilated facade Ventilated facade with siding cladding…
- Do-it-yourself relief plaster How to make relief, three-dimensional plaster...
- Facade plasters for external use - application and compositions FACADE PLASTER FOR HOME (EXTERNAL...
- Which plaster to choose for finishing the facade? Choosing plaster for external decorative…
Subscribe to updates in our groups and share.
Let's be friends!
With your own hands > Construction > Finishing and decorating the facade of a residential building
