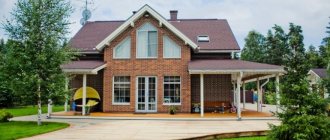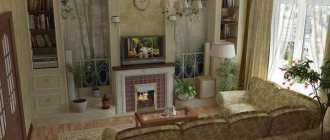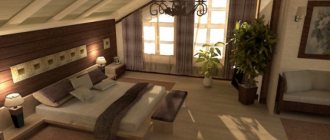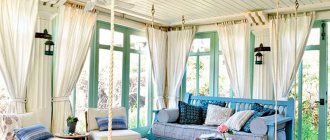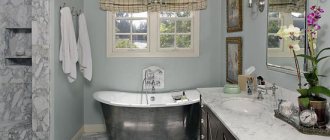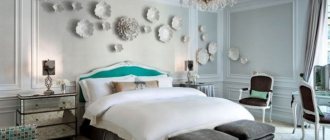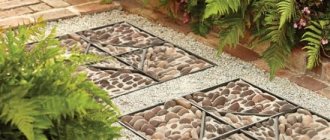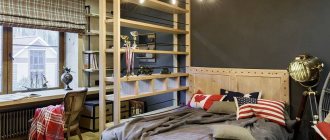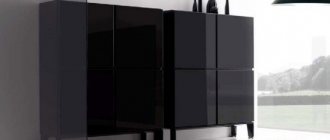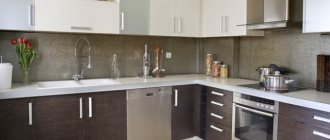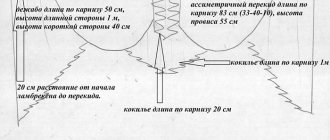Strict style and monochrome colors, straight shapes and large windows - the facade of a Scandinavian-style house. The apparent simplicity fits organically into the landscape of the Nordic countries. Projects of buildings in the Scandinavian style combine the general architectural research of Denmark, Sweden, Norway, and Finland.
An example of the facade of a house with a Scandinavian style terrace
Factors in the formation of the Scandinavian style
Regional affiliation has a significant influence on architecture. There are several important factors that had a special impact on the formation of the Scandinavian style:
- Nature. The abundance of forested rocky shores, mountains, rivers - all this wealth encourages unity with the environment. Therefore, natural materials, often wood, are used for the construction and decoration of houses. And the building itself, with its lines and colors, should organically fit into the landscape, continuing it. Therefore, Scandinavians build one- and two-story houses that are not surrounded by fences. Occasionally there is a low picket fence as an additional decoration. Landscape design does not involve a large number of bright flower beds.
Facade of a house made of timber in a Scandinavian style - Climate. Harsh winters with heavy rainfall have led to the proliferation of dark-colored gabled roofs. All this creates ideal conditions for snow to melt off the roof on its own. And additional cladding of the facade with boards or clapboards protects the housing from wind penetration. The small number of sunny days a year has led to the use of large floor-length panoramic windows in architecture. This ensures good lighting in the house even on cloudy days, and on sunny days it is an additional source of heat.
- History of development. Rome did not have a significant impact on the dominance of Christianity, so the pagan heritage formed at the genetic level a respectful and thrifty attitude towards the environment, which not only feeds, but also provides other benefits to the inhabitants of the north.
Decor and design of a two-story Finnish cottage
There is no ostentatious luxury, figurative decorations of houses, building designs are worked out in detail, every little detail is taken into account - all this speaks of practical saving of natural resources. Even wealthy northerners do not build pretentious palaces, but at the same time they can afford to experiment with the geometry of buildings. - Mentality. Survival in harsh climatic conditions, paganism left its mark on the character of the northerners, and this formed the following personality traits: thrifty attitude towards nature, adherence to traditions, practicality, restraint. This is what Scandinavian houses reflect: lack of ostentatious luxury, ergonomics, economical consumption of resources, commitment to tradition, discreet color design.
In modern architecture, the main directions in the construction of individual housing have been preserved, but modern technologies are used - alternative sources of heat and light (solar panels, heat pumps, wind deflectors).
The facade of a Scandinavian-style house is a combination of traditions and modern technologies, respect for nature, the absence of unnecessary details, practicality, and discreet, austere beauty.
Video review of a Scandinavian style house.
Distinctive features of Scandinavian facades
Northern heritage houses can be easily recognized by their strict simplicity and organic nature:
- Color design. Monochrome: white, brown, beige, ocher, blue. Pure colors are used. For decoration, contrasts are used with the colors of doors and window frames. For wooden buildings, finishing and painting are rarely used. Protective compounds or shading coatings can be used to highlight the natural grain of the wood. Whereas the brick walls of a house can be painted without plastering.
- Form. These are rectangular one or two-story houses. Along the elongated part there is an entrance with a wide porch. Its presence allows you to keep the floors in the house clean. Terraces are often built, which can be indoor/outdoor, with or without fencing. They expand the usable area of the house.
Modern project of a house made of siding in a Scandinavian style - No basement or basement. In this case, the foundation is built high, which saves from flooding and serves as an additional insulating cushion for the house. All outbuildings are built separately in the same style as the house.
- Large windows in wooden frames. Plastic windows have not taken root in Scandinavian buildings due to their high thermal conductivity. It is worth remembering that frugality and practicality are the basis of the Scandinavian style. And wood has a good heat capacity, which is important in cold winters.
- Gable gabled roofs in dark colors. Their use is due to the large amount of precipitation in winter. This roof design allows snow to melt faster and move off the roofs on its own without effort.
- Lack of decor. The maximum that can be used is the half-timbered style. In other words, decorating with beams. A pattern is formed from them, arranged vertically, horizontally, diagonally and painted in a contrasting color in relation to the main color in which the facade is painted, most often dark brown.
It would seem that this design is excessively simple, but it is not. The facade of a Scandinavian-style house, the photo of which is presented below, clearly shows the restrained natural beauty and organic nature.
Country house with Scandinavian style interiors
Author of the project: designer Natalia Maksimenko , Moscow
The source of inspiration for the design of a country house built in one of the cottage villages in the Moscow region was Scandinavian design. The customers, a young married couple with two children, were initially attracted by the aesthetics and simplicity of this style. They also wanted to create a cozy atmosphere of a dacha near Moscow in the house, incorporating expressive textures and bright accents into the interior.
Total area – 174.2 m².
The original layout of the house remained virtually unchanged. In order for the main rooms of the first floor (living room and kitchen-dining room), as well as the hall with the staircase to be perceived as a single whole, we decided to abandon interior doors in favor of wide openings and use the same porcelain tile flooring with the texture of oak boards. Functional zoning is done using lighting, furniture arrangement and decorative techniques.
Taking simple, light interiors as a basis, the author of the project added accents of the home owners’ favorite colors—blue and green—to the color palette of pastel colors. They are present in all rooms.
According to the canons of the Scandinavian style, the decoration is dominated by natural materials with a variety of textures - wooden beams and slats, oak countertops in the kitchen, marble and linen fabrics. Textiles play an important role in the design, bringing natural shades of herbs and flowers into the interior, emphasizing the cozy atmosphere.
Lighting fixtures are used not only for their intended purpose, but also for zoning space, and also as a means of decoration - as bright accents. For example, in the living room, a modern lamp in the shape of a “spider” draws attention to the wooden ceiling beams and highlights the location of the sofa seating area.
The fireplace mantel in the living room, made of natural marble, goes into a console table for the TV. This solution created a feeling of integrity of the interior. Under the tabletop there is a place to store firewood and a dog bed.
The public space on the ground floor (living room with fireplace and kitchen-dining room with bar) is distinguished by the cozy atmosphere of a dacha near Moscow. A laconic fireplace of a simple rectangular shape is lined with materials with different surfaces (white brick with a rough texture and smooth shiny marble with bright veins).
Brick is also present in the decoration of the walls in the kitchen-dining room, but there it has a traditional red-brown color: the contrast with the light interior highlights a small seating area arranged in the bay window along the windows. Floor coverings made of hexagonal tiles in beige-brown natural shades go well with brick walls. Decorative tiles with vintage patterns were chosen for the kitchen backsplash.
The kitchen area has an “island” with a bar counter. Since there are often guests in the house, this solution is functionally justified. Those sitting at the counter find themselves in the center of the space and can interact with others in both the living room and dining room. The dining group is formed by a large table with a two-meter tabletop made of solid oak.
The bay window provides a seating area with pillows, a soft seat and a storage area with drawers. Here you can sit comfortably with a book or a glass of wine - additional lighting and armrests are provided for maximum comfort.
In the children's rooms on the second floor, the height of the premises is used to the maximum. They have second tiers - “houses” for games and relaxation. Rooms for children have a common design theme. The accent walls are decorated with cork, the ceilings are covered with paper wallpaper. Functional furniture from IKEA (Sweden) organically fits into the Scandinavian design concept.
The textile content in the bedroom was carefully thought out - a seating area with pillows by the window, draperies of translucent fabric in combination with thick Roman blinds, a carpet with a floral pattern, and a soft headboard brought a special coziness to the atmosphere and created an atmosphere conducive to relaxation.
The interiors of all rooms, designed within the framework of a single concept, turned out to be bright and pleasant to live in - just what you need to take your mind off the bustle of Moscow on the weekend. In the owners' bedroom, a structure with soft seats was built in the bay window. A convenient bedding storage system is organized under them.
Text: Svetlana Kononova Photo: Alexander Vasiliev, Dmitry Roshchektaev
Subscribe to our channel
