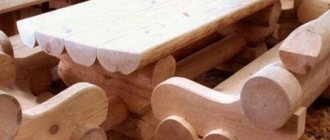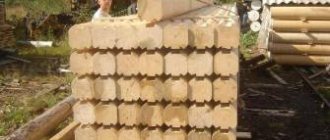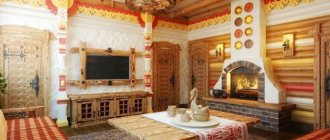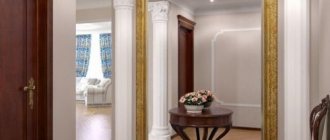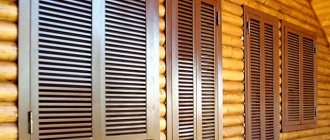Typically, a bathhouse is built separately from a residential building; it is allocated its own functional area with an additional set of communications. However, if the size of the suburban area does not allow for expansion, you can build a single building under one roof structure.
From an economic point of view, this will be even more profitable - you will not have to spend money on organizing new utility networks. The correct design of a house with a bathhouse under one roof is a whole complex in which it is not only comfortable to live, but also to take wellness treatments.
>
It is profitable to build a bathhouse and a house under a common roof
The risk of fire or high humidity in residential areas is exaggerated. If all the nuances are taken into account, then even if steam enters the rooms, the humidity will increase by 1-2 hours. It is only important to organize vapor and waterproofing.
How to build a house and a bathhouse under a common roof
Strip foundation for a house with a bathhouse
Start
There are two options for building a bathhouse and a house under one roof: at the design stage of a residential building or after its construction, as an extension to the wall.
The second option is more common. For this, you dig a trench with your own hands using a shovel and lay a monolithic strip foundation.
It is preferable to construct the external walls of the bathhouse from the same material as the house - brick, timber, logs or foam blocks. This will eliminate the need to make additional connecting elements.
If you want to have a real Russian bathhouse made of logs, and your residential building is covered with siding, then this is not a problem. A heat-insulating layer of mineral wool is laid on the log, and the same siding is also covered on top.
What is important to consider if the design of a bathhouse with a pitched roof is part of the house:
- Correct calculation of the ventilation system - higher humidity can lead to the destruction of load-bearing structures;
- High-quality waterproofing is needed - the bathhouse must dry well after all procedures;
- Use the kitchen wall as an adjacent wall, then it will be possible to make a common stove, in addition, this helps to more quickly eliminate excess moisture;
- When the house has a centralized or autonomous sewage system, it is permissible to combine a bathhouse with a bathroom. This will save you from unnecessary costs of organizing the disposal of bathhouse wastewater into the drain;
- It is possible to lay common electrical wiring between the permanent building and the bathhouse.
Wastewater disposal
Subtleties of combining a house and a bathhouse in projects
Photo of a house with a bathhouse under one roof
There are three degrees of combining a bathhouse with a house:
- The location of the bathhouse complex is on the first floor of a residential building, then the designs of the house and the bathhouse under one roof are laid out at the planning stage;
- A full-fledged extension of the log house to one of the walls - then the steam room, dressing room and washroom are enclosed within their own four walls. At the same time, the roof structure of the house is extended, covering the newly acquired extension;
- The third option assumes that the bathhouse has one common wall with the house, which greatly facilitates their joining and transition from one building to another.
Roof project for a bathhouse located on the first floor of the house
If a house and a bathhouse, united under one roof, have different entrances, then this can become a problem in winter. To avoid hypothermia and make the building more comfortable, it can be supplemented with a gazebo. (see also the article Features of bathhouse ceiling insulation)
She will become the link between them. The price of such a project is quite high, but in terms of ease of use it is significantly superior to other, simpler ones.
Interior Design
If we talk about the interior decoration of a bathhouse, then, as a rule, it is not included in finished projects. Architects develop only a project, and then the imagination of either the owner or the designer he invites comes into play.
The fundamental step is the choice of finishing material. It is not necessary to take one type of wood; their combination will give the bathhouse originality. Of course, you need to take into account the properties of the material you have chosen, otherwise you will face a lot of disappointments.
Interior decoration performs a large number of functions:
- insulation and waterproofing of the bath;
- extending its service life;
- influence on the body by releasing beneficial substances into the air at high temperatures;
- decorative function.
Dressing rooms and rest rooms are well decorated with pine. It is inexpensive, easy to process and has an interesting structure. Pine is not suitable for a steam room, since when the air temperature rises, it releases resin, which will cause a lot of inconvenience. No chipboard or linoleum is allowed - these are flammable materials, and, moreover, when heated, the latter releases various kinds of substances that are of little use to humans.
We invite you to familiarize yourself with: Bathhouse made of corrugated sheets: roof, walls and foundation
Linden or larch are better suited for finishing the steam room and sink. There will be no burn from touching these rocks when the air is heated. In addition, both types of wood do not lose their attractive appearance for a long time. It is also good to decorate the steam room with alder, birch, aspen, and cedar. These types of wood do not conduct heat well, so they do not heat up much. In addition, they dry out very quickly at the end of the bath procedure.
To seal the room, the walls are often lined with clapboard, under which there is mineral insulation and aluminum foil.
If the steam room has no other finishing options other than wood, then in the washing room and especially in the relaxation room there is room to explore the design and implement all the interesting ideas. If space and finances allow, you can make a removable floor in the washing room, under which there is a small pool or jacuzzi.
There is no room for a pool - no problem, you can make a plunge pool out of a barrel and relax in it. A waterfall instead of a shower and a natural “wild” style are an original solution for a home bath. Designers will be surprised by all sorts of finds - just look at a shower in the form of a huge watering can or furniture made from barrels in the dressing room.
Excellent layout - with two relaxation rooms: a small tea room, decorated with wood, next to the steam room, and a large one, for example, with billiards. And lamps hidden under supposedly torn boards along the walls will add modernity to the interior. Externally, such a building with a house can be designed as a tower or a fairy-tale palace.
Gazebo for a bathhouse complex and a residential building
Design of a bathhouse with a gazebo under one roof, when it and the house are one
It is possible to combine three buildings, varying in complexity and purpose, only after consultation with an architect. They require a special approach, primarily when designs for a bathhouse with a gazebo under one roof were not included as part of a residential building.
How to make a gazebo comfortable:
- Since it will serve as a transition from the house to the bathhouse not only in summer, but also in winter, it should be made more closed and, if possible, glazed. Windows are made large for good natural light;
- Floors should not be made of tiles or stone - the optimal solution is wooden planks. They are warm and non-slippery;
- If, even at the design stage, all three structures were supposed to be combined into one, then one heating, water supply and electricity system would be needed. And this is a significant saving - the gazebo will be warm, you can sleep in it or set up a summer kitchen.
Note! A single monolithic foundation will serve as a good support for several buildings. Therefore, when planning to erect several buildings on a suburban site, it is better to do them in the same style and under the same roof.
One roof – several buildings
There are simple instructions on how to make a bathhouse with a gazebo and a house safe and comfortable for use:
- Organize good ventilation to eliminate excess moisture;
- Rational use of the land - perhaps combining residential premises and a bathhouse will be a better solution than connecting them with a gazebo;
- bathhouse designs with a pitched roof are well suited for joining a house, and attaching a gazebo to them will not be difficult.
Now it has become much easier to create a beautiful and original architectural ensemble.
Exterior finishing
The purpose of the external decoration of the bathhouse is to insulate its facade. If you make it ventilated, then drops of moisture will not settle on the walls. This will extend the service life of the bath. When choosing any material, you need to remember that it must be combined with the decoration of the entire house, since these rooms will be combined. Or you can decorate the bathhouse with the same material with which the house itself is lined, without distinguishing its walls from the background of the main building.
The following materials are suitable for finishing:
- siding (vinyl or metal);
- lining (wood, plastic);
- imitation timber;
- block house.
Metal siding is non-flammable and is excellent for finishing a bathhouse. Siding panels are available in widths from 0.2 to 1.2 m, and come in more than 15 colors. There are many manufacturers of it both in Russia and abroad.
The foreign one is considered to be of higher quality, but it is also more expensive:
- protects the façade well from precipitation and winds;
- resistant to temperature changes;
- does not fade for a long time;
- resistant to chemicals;
- non-toxic;
- permeable to oxygen;
- not subject to rotting, rodents are not interested in it;
- fire resistant;
- easy to install.
There are also disadvantages:
- The siding itself costs little, but its components are expensive;
- finishing with siding requires a perfectly flat surface of the walls, a slight distortion - and the panels will lie unevenly, which will give the facade an untidy look;
- if the panels are not fastened correctly, they may lose their shape;
- not environmentally friendly;
- If the color of the panels is dark, then they get very hot in the sun.
We suggest you familiarize yourself with: Do-it-yourself roof drainage
You can use it to cover a bathhouse both outside and inside. Essentially, this material is a wooden lining. On the reverse side of the simulated timber, a recess is cut out that relieves stress from the wood, thus extending the service life of the material. Various types of wood are used to make this material. As for the exterior finishing, it is optimal to use coniferous wood; they are less susceptible to rotting.
The advantages of simulated timber include:
- environmental cleanliness;
- ease of installation;
- resistance to various types of influence;
- attractive appearance;
- large size range;
- good thermal insulation properties;
- long service life.
The disadvantages of imitation timber are the same as those of actual timber:
- flammability;
- requires constant treatment with an antiseptic;
- subject to deformation if poorly dried;
- suffers from insects and mold.
Bathhouses lined with a block house look no worse, since they are made entirely of logs, and are several times cheaper. Block house is a material that is another imitation of timber, but with a round outer side.
The advantages of this material:
- environmentally friendly;
- attractive in appearance;
- budget;
- easy to install;
- its size is convenient to use.
It has virtually no downsides; mostly negative reviews are related to the fact that it was installed incorrectly.
Conclusion
The bathhouse is a favorite place of relaxation for Russian people; today it is not only a means to achieve cleanliness of the body, but also an opportunity to get a lot of pleasant emotions. (see also the article Projects for bathhouses made of rounded logs: options)
And if there is also a residential building and a gazebo nearby, this will add to the joy of visiting the bathhouse. The video in this article will tell you in more detail about modern bath complexes under the same roof as the house.
Did you like the article? Subscribe to our Yandex.Zen channel
