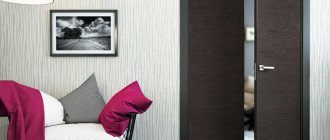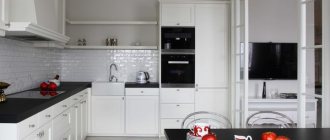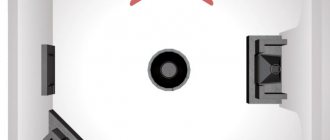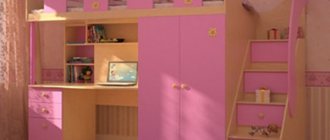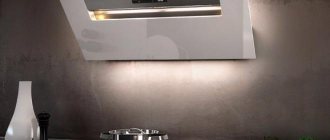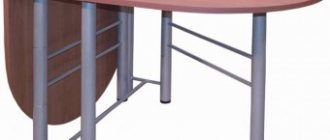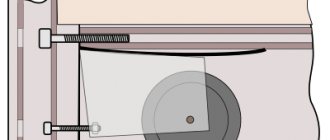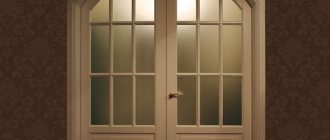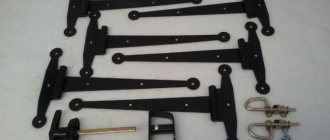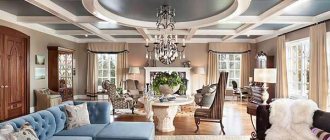Few city apartment owners are satisfied with the dimensions of their home: it always seems that there is not enough space. And in order to free up additional space, they resort to various tricks, for example, installing sliding interior doors. Thanks to a well-chosen design, these systems look modern and attractive: they can become the highlight of the interior.
However, sliding doors (whether single or double), like other interior structures, have not only advantages, but also disadvantages.
Sliding interior doors - pros and cons
Sliding interior doors differ from ordinary ones in that they open not in or out of the room, but along the wall. This solution was originally very common in Japan, where saving space is very important. Gradually, such a mechanism spread throughout the world, attracting attention with its originality.
Frosted glass sliding interior doors
There are a number of advantages that distinguish sliding interior doors.
- This mechanism significantly saves square meters. If a swing door “eats up” some part of the area, then a sliding door does not have such a disadvantage. It provides maximum comfort even in small apartments where space is very important.
- An interior sliding door can consist of either one leaf or several at the same time. This is not only very original and unusual, but also functional, and allows you to adjust the width of the doorway depending on your needs. Swing models cannot boast of such capabilities.
- Interior sliding doors can also act as an adjustable, convenient partition between rooms, and can also be used for zoning rooms. This is certainly very convenient for owners of studio apartments, in which it is necessary to fence off certain areas of the living space, even if only temporarily.
Wooden sliding doors in a beautiful interior
Classic sliding interior doors
But we should not forget that there are certain disadvantages. These include a number of features of sliding doors in the interior.
- They significantly save space in front of the doorway, but due to their unusual configuration, they require space on the side of it, where the leaf will move. This is called a parking spot. If it is not there, then it will be impossible to install a sliding model. The clearest example of this situation is the doorway at the end of the corridor. Even if the design assumes that the canvas will be hidden inside the wall, it is not worth using inter-apartment or load-bearing ones for this.
- These models are not the best option for a child’s room or bedroom, as they make a characteristic sound when opening and closing. It is due to the presence of rails and rollers that run on them, and noise cannot be avoided.
- Sliding interior doors are much more expensive than swing doors, especially in cases where high-quality mechanisms were used in their manufacture.
Creative designer sliding doors
Sliding doors - a practical solution for the living room
Panel components
Aluminum frame:
- metal anodized;
- painted in any color from the RAL catalog;
- with lamination for various types of wood;
Canvas:
- decorative plastic;
- Chipboard, MDF;
- rattan, bamboo;
- with photo printing, drawing;
- tinted windows;
- acrylic plastic, triplex safety glass;
- ordinary mirrors, with a sandblasted pattern;
- combination of materials according to the client's design.
The set includes a guide profile, roller carriages, and a handle.
Types of designs of sliding interior doors
There are four main types of sliding doors: standard, radius, accordion and compartment. They all differ from each other in their opening mechanism.
Standard sliding interior doors are the most common. They are installed directly in the doorway, and when opened, the leaf is moved to the side along the wall. Traditionally, they come in two types: single-leaf and double-leaf sliding interior doors.
Double sliding interior doors
The first option is perfect for small rooms where every square centimeter of space is important. Most often they are installed either between two small rooms, or between a room and a narrow corridor.
Single-leaf sliding interior doors
Double-leaf sliding interior doors are classically installed in more spacious rooms with wide doorways; the following photos show how the interior is transformed when the door mechanism is replaced.
Sliding interior doors in the interior of the living room
Radius designs differ in that the canvas moves in an arc rather than in a straight line. This sliding door can be installed in a room with curved walls. Often, such models are used as space zoning elements; they look especially good in high-tech and fusion style interiors.
Double-leaf glass sliding interior doors in the interior of a bright living room
Folding interior doors , or “accordions,” differ from standard ones not only in their design features, but also in their appearance. They consist of narrow panels fastened together, which fold neatly when opened. Such sliding interior doors are very easy to use and fit perfectly into the decor, as demonstrated in the following photos.
Accordion sliding interior doors with glass
Sliding wooden interior doors accordion in the kitchen interior
The design feature of sliding interior compartment doors is that they are made not to the height of the doorway, but flush with the ceiling. These models are very convenient to use for zoning large rooms and studio apartments. Very often they are used to separate the kitchen from the living space.
Sliding interior doors with glass in the interior of a small kitchen
Sliding interior doors to the kitchen
How it works?
Single-leaf sliding doors open along a wall or plasterboard partition installed purely for these purposes. Compared to double doors, this model is more convenient from the point of view of organizing space, since in this case a groove will be required on only one side.
Advantages of single leaf sliding doors:
- No loops. The blade slides along special metal structures - guides. If you install it yourself, you need to study the manufacturer's instructions. If difficulties arise during the work, a video will be a good assistant, showing the entire installation process from unpacking the door to checking whether it can move easily without obstacles.
- Such products do not create noise. Even if there is a careless movement, the cotton will be less noticeable than with a similar action with a fabric on loops.
- With technically competent installation of guide elements during operation, you need to make a minimum of effort to open sliding single-leaf doors.
- An effective solution to the problem of drafts - the structure is firmly held in the grooves, even strong gusts of wind from an open window will not make it move.
Material for sliding interior doors
Most often for the manufacture of sliding interior doors they use:
- tree;
- glass;
- MDF or fiberboard.
Wood is a classic option, but it is not necessary to make the entire canvas from this material. You can complement it with elements made of glass, fabric, plastic, and mirror inserts. The classic texture of wood is very beneficial, as it successfully emphasizes almost any interior style. Depending on the chosen design direction, it is enough to add forged parts, rice paper, inlay to the interior sliding doors, or leave the boards unplaned to get a model that fits perfectly into the environment; in a series of photos you can see various options for decorating the door leaf.
Classic sliding interior doors made of wood
Single-leaf interior door design
When the financial situation does not allow using natural wood for decoration, it can be replaced with other materials that are more affordable - fiberboard or MDF. Outwardly, they are almost no different from wood.
Combined design (glass/wood)
Sliding door - the door leaf moves along the wall
If a style such as minimalism, hi-tech or futurism is chosen for the interior, then a sliding interior door made of glass would be an ideal option. Such an advantageous element does not limit access to sunlight, making the room more spacious and bright.
Sliding interior doors and partitions made of glass
Mobile partition between rooms
Preparing for installation
To install the sliding system yourself (double doors are prepared for installation according to the same scheme), you need to prepare all the details in advance:
- door leaf;
- a wooden crossbar, the height of which should correspond to double the width of the sash, and the width and height should be 5 cm;
- components (usually 2 rollers are included in the kit, but if the weight of the door leaf exceeds 75 kg, you need to purchase 2 more rollers);
- anchor bolts and screws;
- decorative nails that will be used to attach the trim.
Sliding interior doors partitions
In addition to their direct purpose, sliding interior doors often act as zoning elements when it is necessary to separate part of the room not only visually, but also actually. There may be several such cases.
- A children's room in which children of different sexes or with a large age difference live. Using sliding interior partition doors, you can easily turn one room into two smaller ones.
- Often the bedroom area allows for a dressing room to be placed in it, but there is no desire to build a partition. In this case, sliding structures will also help.
- In cases where the layout involves a very spacious kitchen, part of it can be separated for use as a dining room. Real separation is convenient because fewer odors generated during the cooking process will enter the dining area.
- In addition to country houses and city apartments, sliding partitions are used in offices, to separate a management office or a conference room.
Sliding interior doors are very convenient, have a lot of positive qualities and will fit perfectly into almost any interior, this explains their popularity.
What is the practicality of corner sliding models?
These are quite functional, useful and comfortable designs for arranging almost any room, introducing novelty, the possibility of zoning in the bathroom, hallway, bedroom, dressing room, office space and, of course, in the kitchen.
The rational use of space is facilitated by rather original designs that have earned popularity among buyers.
Thanks to the installation of sliding doors, it is possible to:
- combine or divide two adjacent rooms into zones;
- add more light in adjacent rooms when installing glass partition models;
- visually increase the space when installing a corner structure;
- provide ease of use thanks to rails that move freely along the entire wall.
When installed in office buildings they will save space
These doors are ergonomic
In exhibition complexes, they have a high throughput capacity and will provide a wide view to visitors.
At the same time, they are equipped with reliable locks and guarantee the safety of property, unlike other traditional structures when installed in non-residential premises.
Sliding corner design
Artistic processing, graphics, engraving, matting, tinting of transparent glass doors gives a special chic to the surface of the canvas
By treating glass doors with an impenetrable coating or matte film, you can make them private, for example, when installing them in a bathroom or bathhouse.
Such designs:
- compact, provide easy access to small areas and rooms, free up significant space, unlike swing blocks;
- stylish in appearance;
This allows you to implement many different design solutions - comfortable and easy to use;
- durable, thanks to the use of high-quality mechanisms and components from well-known manufacturers;
- help to rationally use space without limiting its functionality.
Sliding partition with two doors
Sliding interior doors - photo ideas
Installation of corner doors
As a rule, corner interior partitions are made according to each individual customer project.
They are assembled in the workshop, and only the installation of platbands, rail guides (if these are sliding structures) and the door leaves themselves is carried out on site.
Installation of straight guides for canvases
The installation of such partitions is quite simple, since it is similar in principle to the ordinary process of installing flat panels. The main thing here is to initially correctly calculate the location of the ceiling and all components.
The situation is much more complicated with automated partitions. They are often installed in office premises and other public buildings where the traffic of people is quite high. But private houses/apartments are no exception.
The only drawback of such partitions is their rather high cost.
Therefore, not everyone can afford to install an automated door.
The most important point when installing curved partitions is the correct location of the guides for the canvases
Otherwise, at best, the structure will not open/close completely, and at worst, its operation will be completely impossible. An example of how to correctly install this element of a radius door can be seen in the video, which describes the detailed process of its preparation and installation.
Zoning the room, separating the kitchen work area from the dining area
Such partitions are a modern design solution
The main thing is to correctly calculate the dimensions of the entire structure and carry out all stages of installation in strict sequence.
general information
The first thing to note about doors of this type is a special mechanism that allows the door leaf to slide to the side. It consists of guide rails that can be installed either from above or from below.
The sliding door leaf itself does not swing open, but moves sideways along the rails using a special roller mechanism and is secured in the form of a special stopper. Additionally, the door structure can be equipped with blockers and closers.
It is better to entrust the installation of a sliding door to a specialist, since this process requires certain knowledge and skills and is distinguished by its high cost.
Can be made in any size and from a wide variety of materials:
- aluminum;
- laminated veneer;
- expensive wood species;
- glass.
They are usually made from solid fabric, but other options are possible. If you need to visually expand the space, you can make it from large mirrors.
Did you know that door painting options depend on the door leaf material?
You can compare sliding doors with sliding doors here.
Features of ceramic tiles for the bathroom 25x35 cm and other sizes.
