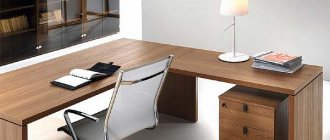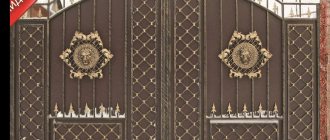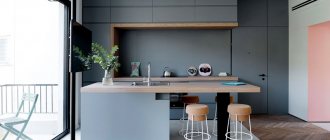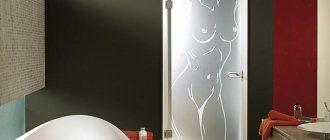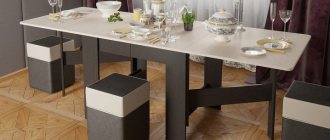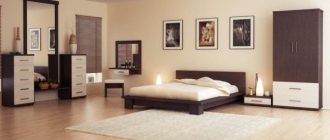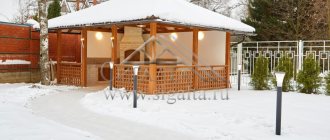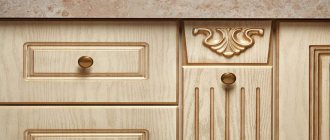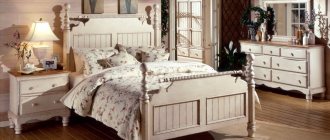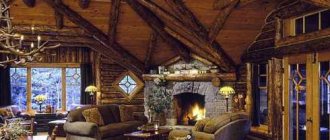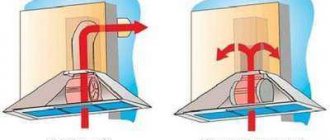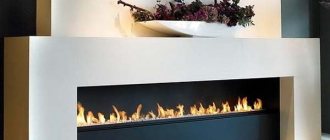Wood-burning brick fireplaces are a decoration for any country house or cottage.
Do you admire photos of fireplaces, but can’t decide to install one for yourself? Ordering work from a specialist mason is an expensive pleasure, so many consider it an unnecessary luxury.
However, there is another way to acquire this magnificent piece of furniture - to build it yourself.
Do you think it's too difficult? Read our guide and you will understand that building a brick fireplace yourself is accessible to almost everyone.
Brick fireplaces are simply stoves with an open firebox, so understanding this will make it easier for you to understand exactly how efficient wood-burning fireplaces are built.
And at your dacha, you can easily make an outdoor grill with your own hands, such as in the video below, which is used not only for cooking, but which is also a real decoration for the veranda or gazebo.
Video:
All construction can be divided into several stages:
- preparatory (understand the features of construction, choose a model);
- selection of materials;
- choosing a location on the territory of your country house;
- construction of a fireplace;
- creating a chimney;
- cladding, decoration.
You can use brick to make an excellent, practical fireplace for a summer house, which will not only decorate the room, but also heat it.
The heat that this type of stove emits is a way to maintain a comfortable temperature in the house and save on electricity.
Preparing to build a fireplace
Before you start building a stove, you need to understand how it works.
Today there are a huge number of types of fireplaces, they can be wall-mounted, island and built-in.
You can make it with your own hands the way you want. But the basic elements that make up this type of stove are almost always the same.
Fireplace design
Let's figure out what the structure of a classic fireplace is.
No matter what it looks like on the outside, inside they always have the following elements (you can see the vertical section in the photo below):
- firebox (the space where wood is burned);
- fuel basket - a metal basket on which firewood is stacked;
- Under the fuel basket there is a platform called the fuel tank; it has the shape of a rectangle or trapezoid, tapering towards the rear wall. Sometimes a cavity is created in the hearth of the fireplace in which food can be prepared;
- above the fuel basket there is a fireplace mouth - a narrow place in the pipe above the firebox into which smoke rushes;
- in front of the mouth (the front of the fireplace) there is a small lintel or ceiling;
- behind the mouth (back wall) there is a so-called “tooth”, a gas threshold;
- above there is a smoke collector (smoke bag), from where the smoke enters the chimney;
- there is a damper on the front wall that regulates the smoke flow;
- Under the firebox there is an ash pan, which must be cleaned of ash from time to time.
We have figured out the approximate design of fireplaces, now we need to decide what exactly ours will be, and we will also need a diagram.
If you are not ready to design your stove completely yourself, then you can find photos of finished projects that can be slightly modernized to make your fireplace unique.
Fireplace portal dimensions and material
The external dimensions of the finished product depend on its type, combustion opening and material of manufacture. The brick version, due to its reliability and massiveness, takes up much more space than a structure with a convection box.
Types of boxes:
- gas blocks;
- scam;
- drywall.
It is important to understand that flammable chipboard, plywood and wood are absolutely not suitable for these purposes. When operating and creating a heating device with an open flame, you should adhere to fire safety SNIPs and the manufacturer’s recommendations.
Choosing a fireplace model
A brick fireplace stove can be closed or open, wall-mounted, corner or located in the center of the room.
You can choose a suitable model in the photo below, and you will also need a ready-made diagram or drawing if you are not ready to draw it up yourself.
Photo:
You can see drawings of beautiful brick fireplaces below, and there is also a video about how they are built at the dacha with your own hands.
Photo:
A closed fireplace is built on the base of a cast-iron firebox, which is simply lined with brick.
The front wall of the firebox is made of heat-resistant glass.
Laying a fireplace from open brick is carried out according to a different principle and includes making a firebox from stone with your own hands, the diagram of which is below.
Whatever model you choose, the fireplace will always be the center of any room. Therefore, it is important that it fits harmoniously into the interior design and is made in the same style.
Much depends on the size of the room; the smaller the room, the smaller the fireplace.
See the photo below to see what different types of stoves look like in the interior.
Photo:
Stage 3: Installation of the chimney
Installation of a chimney is one of the most critical stages in the construction of a fireplace, since the level of draft of the hearth and, consequently, the likelihood of carbon monoxide entering the heated room will depend on the quality of this work. Thus, a good chimney is a guarantee of your safety.
The chimney can be laid with clay mortar up to the roof, and with cement mortar above. The internal walls of the structure must be treated with a liquid clay composition: take a rag, soak it in the solution and wipe all the walls - this will get rid of cracks and get a smooth surface.
Brick fireplace with chimney
It is important to protect the structure from high temperatures in the overlap area. To do this, you can perform fluffing - a special expansion of the pipe. For maximum effect, it should be covered with felt, previously soaked in a clay composition. And in order to protect the chimney from precipitation, you need to make an inlet above the roof - the so-called “otter”.
If you want to make the work of installing a chimney easier, use special pipes designed specifically for chimney shafts.
Fireplace stove location
The question of location is the most important one at the preparatory stage.
Wood-burning fireplaces are installed on a foundation, and then moving them to another place is impossible.
Basic rules for placing a fireplace in the interior:
- A fireplace is the main element of any interior. If it is installed in the right place, then other interior items no longer attract so much attention;
- Usually it is installed in the living room, less often in the dining room or bedroom. If a fireplace is made in the bedroom, then, as a rule, a small corner fireplace made of brick is chosen;
- Sofas and armchairs are arranged in a semicircle around the hearth, which is never installed in the passage parts of the room;
- The stove is not placed in protruding parts of the walls; on the contrary, it is better to place it in an arch or in the corner of the room, if possible;
- It is better not to place a fireplace near the entrances and exits of the room - the presence of doors next to it makes the interior less cozy;
- It is better not to build a fireplace near the outer wall of the house; due to the temperature difference in the house and outside, too much condensation will collect inside the chimney.
Where to start construction
The first step is to decide on the location of the fireplace, since this can play a key role in its efficiency and performance: corner fireplaces are designed slightly differently from external ones, and built-in fireplaces in the wall have their own characteristics. The most optimal location for the fireplace is considered to be the front façade wall or the corner between it and the partition. The fact is that corner fireplaces can warm up the adjacent room, acting as a stove fireplace. But installing the structure in the space between the windows will not contribute to the efficiency of work. It is also recommended to refrain from building fireplaces in the staircase area.
The dimensions of the fireplace are also important. They are determined not so much by the appearance of the hearth as by the proportions of several elements of its design (firebox, hearth, chimney), as well as the size of the heated room. It is very important to maintain the proportions of the firebox area and the chimney area. Depending on the conditions, the proportion should be in the range of 1/8 - 1/15 in favor of the firebox. Once the main dimensions and proportions of the fireplace have been found, you can begin to prepare drawings of the facade; they will be the basis for masonry and design in the future. The final stage of design is the choice of order and masonry scheme. It can also vary depending on the dimensions and design of the fireplace.
Selection of required materials
The fireplace body (its main part) is made of solid clay brick or fireclay.
A high-quality, properly fired brick should be orange-red and uniform in color.
Another way to check the quality of the material is to hit it with a metal hammer. The sound should be clear, not dull, and not ringing.
If the brick has an uneven color, then this is a sign of errors in the production technology; you do not need such a brick.
You should not experiment with the type of material.
Only the kind of brick described above will suit you; silicate and hollow ones will not work, since the first cannot withstand high temperatures, and the second has poor heat transfer.
Wood-burning fireplaces must have a chimney, which is made of special stove bricks, and the outer part of the pipe, which goes outside, is made of ceramic.
This is done because stove bricks tend to deteriorate from exposure to weather conditions and precipitation. The chimney diagram is visible below.
Do-it-yourself mortar for laying bricks is made from clay.
The clay is soaked in advance for two to three days, giving it the opportunity to soak in water. After this, it is wiped through a mesh with a mesh of 3-5 mm and mixed with sand and water.
The composition of the solution is approximately the following: 4 parts clay, 8 parts sand and 1 part water. You can also add a little cement, no more than 1 part.
The final solution should have the consistency of thick sour cream.
The clay for the mixture will need to be oily, which means that initially the percentage of sand in it should be very low (no more than 3%).
The sand for the solution is taken clean, medium size, without large grains.
It is not recommended to add cement to the mortar that will be used directly when laying the firebox.
High temperatures require that all materials be thermally stable. Therefore, it is better not to use cement, but in order to make the mixture even more heat-resistant, the sand is replaced with fireclay powder.
To clad brick fireplaces, natural stone, ceramic tiles, wood, and plaster are used.
Working materials
The durability and functionality of your fireplace will directly depend on the quality of materials you choose. Therefore, approach the process as seriously as possible.
Red refractory bricks are used to build the fireplace
In first place, of course, is brick. For a home fireplace, solid red brick is best. Material requirements:
- ideal surface without melted areas;
- saturated color;
- corners without the slightest chips;
- homogeneous structure at the fracture.
Remember that defective bricks can cause significant heat loss, which will reduce the efficiency of the fireplace.
In addition to bricks, you will need a whole range of consumables and products. In particular:
- sand with a grain size of no more than 1.5 mm;
- cement;
- clay: brown, Cambrian or dark red;
- wooden boards;
- crushed stone 3-6 mm;
- roofing felt;
- felt;
- grate;
- protective screen;
- smoke damper.
We proceed directly to the construction of the hearth. This process consists of three stages: pouring the foundation, laying the main structure and installing the chimney.
Layout of the foundation for the fireplace
Fireplace construction technology
At your dacha, you can make an open fireplace with your own hands or a closed one, based on a cast-iron firebox.
You can see the designs of brick fireplaces above, there is also a diagram of the chimney.
First, the foundation is poured. On average, a fireplace stove weighs about a ton, and of course no floor can support it. Therefore, a real stable foundation is made, on which a sheet of roofing material is laid.
This is done because brick is very hygroscopic and easily picks up water, which means it needs to be insulated from moisture.
The order of the bricks is carried out in a checkerboard pattern as follows: take a brick in your left hand, lower it into the water for a couple of seconds, and with your right hand apply the clay-sand mixture, lay the brick and press it on top.
The arrangement of the fireplace begins with the corners, and then the walls are filled. You can see how this is done in the video below.
Video:
Finishing the fireplace
If the masonry is done with high quality, and the brick pleases with its color and texture, finishing cladding is completely optional - you can limit yourself to only carefully finishing the seams with grout. But if you want to make your hearth even more perfect, pay attention to the most popular options for finishing it:
- decorative plaster;
- stone;
- concrete imitating natural wood;
- tile;
- decorative brick;
- tiles.
Brick fireplace with wood
The choice of material for cladding directly depends on what you want to get as a result. For example, if you need a high-quality and sophisticated fireplace for a classic interior, choose expensive natural materials: travertine or marble - such cladding will make your fireplace not just attractive, but truly luxurious.
A simpler, but also stylish option is to decorate the fireplace with artificial stone or tiles with partially visible brickwork.
Of course, you don’t have to stop at one cladding - it can be supplemented with all kinds of decorative glass, wood, metal or cast iron sculptures.
We hope our instructions will help you make your dream of a wood-burning brick fireplace come true. By following simple recommendations, you will definitely get a high-quality home that will delight you with warmth, beauty and comfort for many years.
Chimney device
The design of the chimney is no less important than the design of the fireplace itself. Without strong draft, a fireplace simply will not be able to function in a house or country house - smoke and soot will enter the rooms.
The construction of fireplaces for a brick house will not be complete without the construction of a chimney. If you are building an outdoor grill in a gazebo, then you will also need a chimney.
Its basis is a vertical channel made of heat-resistant material through which smoke and combustion products will escape.
As the main channel, you can use a ceramic pipe, which is an excellent heat-resistant material.
It is sheathed on top with sheets of mineral wool, and then the brick is laid.
Do not forget that every chimney needs systematic cleaning.
Twice a year it is necessary to carry out diagnostics, even if everything is in order, because soot mixed with condensate settles on the internal parts of the chimney.
Design, diagram, drawing of a wood-burning fireplace
Any do-it-yourself wood-burning brick fireplaces for the home, projects and photos of which we will consider now, are far from simple designs. Stove makers hone their skills, passing on the subtleties of the craft from generation to generation and, of course, in an hour it is impossible to learn how to properly build a fireplace that will be not just decorative, but also functional. Very often, attempts to build a fireplace on your own end with decorative design - and everything seems to be according to the project, everything seems to be as in the diagram, but the fireplace smokes and refuses to burn.
This is why project development is so important, and the drawings should be followed down to the millimeter, although this may not save the situation. The operation of a fireplace can be influenced by a whole bunch of different things, from the average pressure in a particular climate zone to priority winds. But you can get a general idea by looking at working projects drawn up by professionals in their field.
Disadvantages of a brick firebox
The only serious disadvantage of a fireplace with an open firebox made of brick is the constant presence of fire in the room. This is a plus, of course. But at the same time, such a fire requires regular attention. You must not leave the room unattended; you must always have fire extinguishing equipment nearby. Although, as a specialist who has been working with fireplaces for a long time, I can say that no fireplace (or even ordinary candles) should be left unattended.
In addition, open fire can be dangerous for those families with small children and pets - they can get burned and injured. Therefore, when choosing, you need to take into account who exactly lives or visits your home.
I remember one of our Customers, in whose house two beautiful Labradors lived and a little daughter was growing up. He dreamed so much of a fireplace with a live fire that he bought a special decorative fence for the hearth. This luxurious grate prevented prying noses, paws and hands from sticking into the fire and at the same time allowed you to admire the flames. In my opinion - a great solution!
Selecting the material
A brick fireplace for a cottage or home will be reliable and of high quality if the right material is chosen and of good quality. Photos of brick fireplaces will help you choose the right design. So the material must be chosen carefully. Let's immediately determine what a fireplace is and what parts it consists of.
Fireplace design:
| Foundation | Even broken or used bricks are quite suitable for pouring here. You should not use silicate, it absorbs too much moisture and is not suitable. Well, for the base you will need a simple clay material, but only a solid one. For these purposes, they mainly use M100 brick. After installation, you can always do the cladding. Clinker tiles are best suited for this. It can have different relief and will not be difficult to choose for the desired interior. |
| Furnace part | Fireclay material is used for this work. It holds almost any temperature, and you can even use solid fuel when burning without any problems. This is especially true if a brick stove is being built. Many people combine these designs. If there is a fireplace in the country house, then it will perfectly replace the heating source. |
| Frame | The main masonry is made with solid material. It holds heat well and has great heat transfer. For these purposes, M200 brick is most often used. Although if the fireplace itself does not have much weight, then M100 will do. The laying is done in the brick floor and is no different from the laying of walls. As a rule, non-face brick is used for masonry. Although the finishing is done with facing material. After all, it is simply expensive and is not used for rough cladding. Attention: Think about your choice of finish in advance. After all, if it is made of facing material, then it will be necessary to provide for this place in the size of the foundation. |
| Chimney | A brick wall fireplace is made only of bricks. But for the chimney, collapsible structures are mostly used. They can be assembled quite quickly and the price is not high. But the cladding can already be made with facing material. |
| Solution | They don’t think about it that often, but it’s in vain. For the combustion part, a clay solution will be most relevant. After all, it holds any temperature. A cement composition is also suitable for rough plaster. But for cladding you can also use a dry mixture. After all, you can even choose it by color. |
Brick fireplace prices can be quite different. After all, you can use a material whose price varies significantly. But expensive does not mean good, look at the certificates of quality and compliance. A special parameter is the temperature at which the material can be used.
How to choose the right brick
When choosing a brick for a fireplace, you need to be careful. This is not such a simple question and you need to choose quality material.
Calculation of basic parameters
The dimensions of all brick structural elements are determined taking into account the geometry of the living space. When doing the work yourself, it is better to use existing calculation schemes, which take into account all the features and nuances. The dimensions of the fireplace that is planned to be built in the house are determined as follows:
- the firebox area is calculated by dividing by 100 the area of the room in which the wood-burning fireplace will be located;
- the ratio of the width of the combustion chamber to its depth should be 2.5:2;
- the height of the firebox should be 1.5 times greater than its width;
- the pipe size should be 3-5 meters, regardless of the area the smoke hole occupies; any deviation may lead to the pressure difference in the smoke channel, which is required to provide draft, being disrupted.
More details about calculating the dimensions of the structure here:
Maintenance and combustion of a brick fireplace
Let's start with the fact that constant use of the fireplace causes the formation of a large amount of soot, which must be removed regularly. This applies not only to the firebox itself, but also to the chimney. Of course, you shouldn’t clean the chimney after every use, but once a year you still have to take a closer look at it. For these purposes, it is advisable to provide convenient access to its outer part at the construction stage. As for the firebox itself, it must be cleaned after each use, since the resulting soot has an adverse effect on the human body. By the way, its quantity depends on what to heat with. The classic source of fire in a fireplace is wood. At the same time, it is best to use birch and avoid conifers. But, since wood is now quite expensive and requires additional storage space, owners are increasingly using coal and briquettes. Although this fuel produces more soot, it is still less “troublesome”, and it also produces more heat. Despite the fact that brick fireplaces are distinguished by the simplicity of their design, they require only a professional approach. This is due to a number of features that must be taken into account when constructing them. In addition, it is a source of open flame. Improper execution may cause a fire. Therefore, remember that building any fireplace, even the simplest one, BY YOUR OWN STRENGTH is IMPOSSIBLE! If you want to decorate your home with a modern masterpiece that will delight you with its warmth, then the specialists of our company are always ready to help you in its construction.
Calculation of the dimensions of a brick fireplace
Like any heating device, size affects its thermal performance. Therefore, before designing it, it is necessary to determine its exact dimensions. For these purposes, a proportion of 1:50 - 1:70 is used. The volume of the room itself and the combustion opening is taken as a ratio. As for the depth of the firebox, it should correspond to the height in a ratio of 1:2 - 2:3. It should be taken into account that the back wall is made approximately 12 cm thick, and the side walls - 25 cm. By calculating these values, you can get the exact size of the future fireplace and optimally place it in the chosen location. Based on the size of the firebox, the chimney is also calculated, which should be 8-15 times smaller in diameter.
Fireplace catalog
Calculation of the dimensions of a brick fireplace
| 60 | 70 | 80 | 90 | 100 | ||
| Portal height | 42 | 49 | 56 | 63 | 70 | 77 |
| Firebox depth | 30 | 32 | 35 | 38 | 40 | 42 |
| Height of the rear wall of the firebox | 36 | 36 | 36 | 36 | 36 | 36 |
| Firebox rear wall width | 30 | 40 | 45 | 50 | 60 | 70 |
| Smoke collector height | 57 | 60 | 63 | 66 | 70 | 80 |
| Section of a brick chimney | 14x27 | 14x27 | 27x27 | 27x27 | 27x40 | 27x40 |
| Cross section of a metal chimney | 200 | 200 | 230 | 250 | 300 | 300 |
