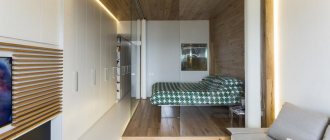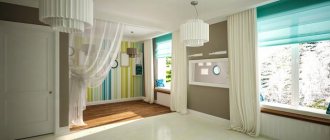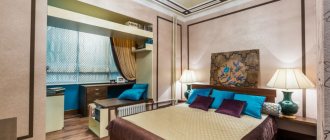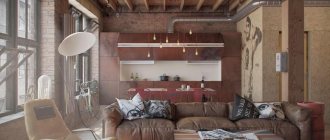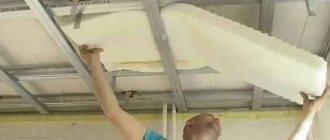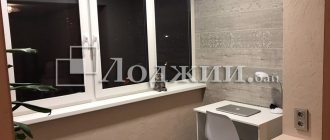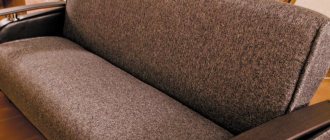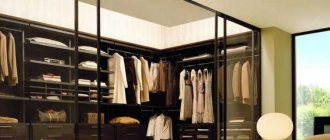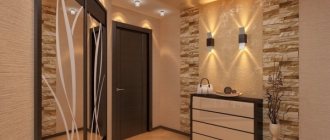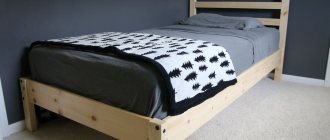Benefits of using partitions
Studio apartment
Before talking about the advantages of interior partitions, you must first understand what a studio apartment is. Essentially, this is a one-room apartment, which has one large room without partitions. Of course, living in such an apartment will be uncomfortable if the recreation area and the work area are located in the same room and are not separated from each other by a wall. This is precisely why partitions exist; with their help, you can very beautifully divide one large room into several functional zones, for example, the kitchen area can be harmoniously separated from the recreation area or the play area from the work area. There are a lot of options for dividing zones, it all depends on what you want to get in the end.
- We return pelargonium to houses and apartments
Read
If we talk about the advantages of zoning using partitions, there are a lot of them, because with the help of such devices you can turn an ordinary nondescript room into a luxurious apartment. In addition, installing partitions will not take much time, because such structures are lightweight and easy to install.
Various materials are used for their manufacture, it can be: glass, metal, mirror, plastic, wood, etc. Glass partitions look especially beautiful in a small studio apartment; they visually enlarge the room and make it brighter.
What is the best material to make partitions from?
To convert a studio into a one-room apartment, it is recommended to use the lightest materials. Drywall is considered the simplest and most affordable (by the way, it can be moisture resistant).
However, recently designers prefer to use gas blocks or similar materials. The blocks allow you to erect a partition in the shortest possible time (high laying speed due to the large dimensions of the blocks themselves).
In addition, a partition made of blocks allows you to install a full-fledged door (in such an area it is better to use sliding doors rather than swing doors). Compared to plasterboard, aerated concrete blocks soundproof the created room better.
The video shows the layout and design of a studio apartment:
Tweet
Zoning options
A single space in a studio apartment is attractive because it allows you to separate zones as you wish. For a modern person to live comfortably, it is enough to select several zones: a work area, a relaxation area and a kitchen area. To divide a room into separate zones, you can use different options, but professional designers most often use:
- Furniture items;
- Color zoning;
- Sliding partitions in a modern studio apartment;
- Podium.
All these options can be used either separately or combined. Particular attention should be paid if the separation and design of the kitchen area and recreation area is performed. We will talk about this in more detail.
Kitchen-dining area
Kitchen island
Here the space needs to be used as rationally as possible; it is very important that the studio apartment does not resemble a standard apartment, but remains bright and spacious. Here you need to arrange everything in such a way that the kitchen-dining area is spacious and functional, while at the same time there should be some isolation in it. Therefore, the design must be very well thought out, and it is very important to take into account all the nuances.
Some people prefer to use interior partitions that are made of plasterboard or wood, others prefer airy glass structures, and others like functional “islands.” Experienced designers claim that any classic interior design for dividing the kitchen area can be elegant and perform useful functions. The main thing here is to correctly decide what exactly to make a partition from for zoning the space in the kitchen dining room. In addition, when designing, you should pay attention to many details:
- A kitchen-dining room with an interior design should in no case lose its attractiveness; here it is very important to maintain the unity of the space and maintain a stylistic solution with other zones. It is undesirable to separate zones using a very high interior partition; it is best if it does not reach the ceiling a little.
- When choosing the material, texture and color of the interior design, you must take into account the overall design of the studio apartment. A correctly chosen design can successfully highlight the harmony of the entire room and allow you to beautifully delimit zones, while maintaining the unity of the apartment.
- If the partition for dividing the kitchen-dining area is opaque, in this case it is best to make it not very high. The main thing is to choose a material that would be in perfect harmony with the background of the ceiling, flooring and walls.
- Kitchen-dining rooms with combined interior designs look very beautiful.
- It’s great when the kitchen is separated by a transparent partition. It will bring lightness and airiness to the room, while making the room space visually larger and brighter.
Rest zone
Relaxation area in a two-story studio apartment
The recreation area is the other half of the studio apartment. More recently, this part was used only as a dining room, but today comfortable upholstered furniture is placed in this area, decorated with flowers, a TV is installed, in a word, everything is arranged so that you can relax comfortably. The most important detail of the recreation area is the furnishings. It is chosen taking into account the existing interior, but the wishes of everyone living in the apartment must be taken into account.
It is best to choose general lighting so that it emits a soft, pleasant light. You can also use spotlights for the recreation area; this solution will bring a touch of special charm to the room.
Sliding interior structures
The structure of such structures is almost exactly the same as that of sliding doors. They consist of a guide beam and sashes, of which there may be several or one. Thanks to the unique system of rollers used in the partition, opening and closing the partition is easy and silent. Very often such products are made of wood, plastic or colored polycarbonate.
There are a lot of materials for making sliding structures; their choice depends only on your preference.
Glass partitions
Glass partitions
Such structures are divided into two types: mobile or fixed. The latter option will be an ideal solution for conservatives who prefer that everything in their home be thoroughly and for a long time. This design is made of impact-resistant glass, and their fastening to the ceiling and floor is carried out with special fasteners. Glass structures can be fixed around the entire perimeter using a frame or point-by-point. If the partition is fastened pointwise, then connectors and spiders act as fastening elements. Glass partitions can be equipped with simple hinged doors, although such a solution is not so common today. Today, the most commonly used doors are those that are equipped with a mechanism that functions like a sliding wardrobe. It must be said that such a system has many advantages:
- Silence. The mechanism of such a partition is designed in such a way that its opening and closing occurs completely silently.
- Smooth ride. Even a child can open or close the door, and he will be completely safe; all he needs to do is lightly push the door to the side so that it rolls to the side along the guide.
- Long service life. If you choose high-quality fittings, mechanisms and other elements for a glass partition, then it will last for decades.
Zoning by color
This method of zoning will make it very convenient to delimit the room into several separate zones. The main thing here is to have an idea of the right color combination and be able to use shades advantageously. It is probably no secret to anyone that each specific color has its own effect on our psyche, thanks to this it is possible to zoning a room with color no worse than using an interior partition.
For the kitchen area you can use yellow, it gives energy, but for the bedroom it is best to use light green tones, because they have a calming effect. Choosing colors and shades for a studio apartment is not at all difficult, but there is a small problem here, the fact is that all the colors in the room must be in harmony in such a way that the whole room looks seamless. It is for this reason that designers do not recommend using more than three too bright colors in a small space.
Variety of designs
Partitions for zoning space in a studio are not limited to two or three options. Their range is unusually wide, which means that no matter what task the owner faces, it is possible to find the ideal solution for it. Moreover, the specialization of many large factories includes individual production. Any projects, regardless of complexity, are developed by experienced technologists and implemented using professional equipment.
You can buy partitions for zoning space in a studio apartment, which:
- are presented in various sizes, dictated by the parameters of the area to be covered. The main difference between the systems under consideration and conventional sliding doors is their large dimensions. Models are made of such height and width that they can be used to replace walls;
- include two, three, four sections or more. The canvases move apart in different directions, open in a cascade in one direction, and converge in the center. All of them can have a movable design or be combined with blank panels;
- have a straight or rounded shape. A radial partition for zoning in a studio is an effective and unusual solution. In addition, such products contribute to a soft and organic “infusion” of independent zones into the common room. They are perfect for organizing a dressing room, kitchen, shower room;
- can be compartment, built into the wall, folding;
- made of wood, glass, aluminum and their combinations, decorated using various techniques, reflecting classical or minimalist motifs in design, etc.
Material for making partitions
Combined partitions - made of wood with glass inserts.
Most often, glass is used to make interior partitions; it can be transparent, matte, mirrored, dark, colored. Glass products not only allow you to successfully delimit a room into separate zones, but also add a special chic to the interior.
If you want to improve sound insulation in a studio apartment, then it is best to install wooden structures. To make them attractive, they can be decorated with original decorative inserts. True, the cost of partitions made of natural wood is very high, but they will serve you faithfully for many years.
If you want to choose a cheaper option, but at the same time it would be as interesting as products made from natural wood, then in this case you can purchase structures made from chipboard or fiberboard. As a rule, such partitions are covered with natural veneer, so they are practically no different from wood.
Currently, there are many more materials that are widely used in the production of interior partitions.
The post Partitions in a studio apartment - types and advantages first appeared on StroyPomoschnik.
To avoid missing new articles, subscribe to the site:
Post Views: 370
Construction materials
The walls of the home are built from brick, aerated concrete blocks, gypsum boards and plasterboard.
Let's consider the properties of each of them.
Brick. What is not recommended for making additional partitions or moving existing walls in an apartment is ceramic bricks. Its advantages include strength, moisture resistance, durability and variability in construction. At the same time, brickwork is labor-intensive, expensive, and the mass of the object is high.
Gas or foam concrete. What are internal structures made of today? Made from foam or aerated concrete blocks. It is better to use light and large blocks and quickly make a fire-resistant, quickly drying partition. Arched openings without reinforcing elements are created from aerated concrete in the apartment. The disadvantages of such large-format bricks include low sound insulation and instability to cantilever fastenings, from which we must conclude that it is somewhat difficult to hang a TV or attach a bookshelf to such wall planes (special fasteners will be required).
Tongue-and-groove gypsum slabs have protrusions and recesses at the ends, which create a smooth interior partition that does not require additional plaster. In an apartment, they are used between rooms, but this option is not suitable for bathrooms and kitchens, since gypsum is hygroscopic, and due to this property it humidifies the air.
Drywall is the answer to the question of what is the best material to make light decorative walls from. Plasterboard partitions are attached to a metal profile structure. To construct a surface in a bathroom or kitchen in an apartment in a multi-storey building, gypsum boards are covered with waterproofing and lined. The advantages of gypsum boards include:
- fast construction
- perfectly smooth wall surface
- creation of curved partitions
- the ability to make insulation in the cavities between the partition sheets
- vapor and air permeability in the apartment.
But before you make a plasterboard partition, keep in mind that the material has low moisture resistance and strength (hanging a shelf on it in an apartment is quite problematic), but the structure is easy to assemble with your own hands, having little experience in construction work.
