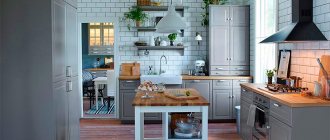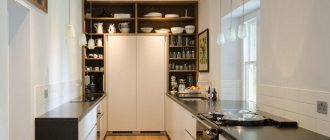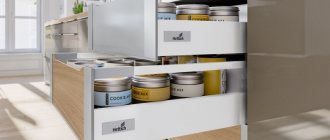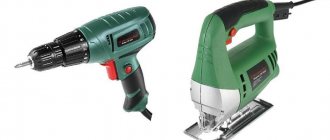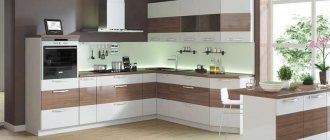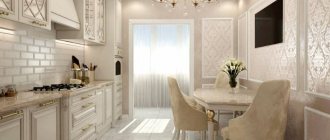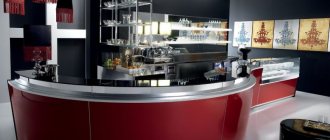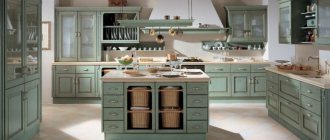An L-shaped corner kitchen is considered a universal option that can be used in rooms of various sizes and shapes. The advantage of the layout is the maximum use of space by using two walls and a blind corner, due to which you can increase the usable area of the countertop. The main advantage of the corner kitchen layout is the correct organization of the working triangle, consisting of a refrigerator, sink and stove.
Organizing a corner kitchen is the best idea when arranging rooms of any size
Main features of corner kitchens: photos of designs
A kitchen located at an angle is called L-shaped. Abroad, this kitchen layout is called L-shaped and is considered the most popular option for organizing space. When two perpendicular surfaces are combined, an angle is formed, which is filled with cabinets or cabinets. It is especially important to use corner kitchen options in rooms whose area is less than 10-12 m². It is in this case that the set allows you to use all non-functional areas and organize the kitchen interior as comfortably as possible.
The main advantage of a corner kitchen is the correct organization of the working triangle
The L-shaped kitchen option not only fits well into the kitchen, but also makes it possible to clearly delimit the room into several functional zones. In a spacious room in a country house, using this solution you can expand the range of household appliances. This layout option allows you to create the most comfortable and correct working triangle, which includes a sink, refrigerator and hob. It is the rational arrangement of these zones that guarantees a minimum amount of movement around the kitchen during the cooking process.
Ergonomics of kitchen units
In addition to the layout and equipment of kitchens, the shape of the set itself and its location also influence ergonomics.
The location of the working triangle depending on the shape of the kitchen unit
Corner
Corner sets are not capricious to the shape of the room and its size, so they are a success. It will look beneficial in square-shaped kitchens.
In L-shaped kitchens, it is easiest to follow the working triangle rule. The only problem with such kitchens is the irrational use of the internal corner module. This is an unforgivable mistake, considering that this particular module hides a very spacious storage space.
This error can be corrected with the help of modern rotating shelves, or a system of custom-shaped drawers.
Parallel
Typically, this shape is used only for spacious, rectangular or square kitchens. On a small one, the passage will be very cramped. When cooking in pairs at the same time, there will be problems with moving from zone to zone.
A place by the window is allocated for the dining area. Most often, using the window sill as a tabletop. If it is impossible to use this technique, then the dining area is moved outside the kitchen.
U-shaped
Not much different from parallel. In addition, this option excludes the arrangement of a dining area within the kitchen.
With dining area by the window
Small U-shaped
The U-shaped one differs from the others in that each of the three sides is allocated to one of the main zones. As a rule, a sink is located near the window. On both sides of it there is a stove and a storage area.
With an island
It is not recommended to use an island in kitchens with an area of less than 15 square meters. m. and a width of less than 4.5 m. Otherwise, ergonomics will suffer significant damage. The distance from the island to the headset must be at least a meter. If the kitchen parameters do not provide for compliance with these dimensions, then it is recommended to abandon the use of an island in the interior.
Considering the average height of a person, the standard parameters are:
- height from 85 to 100 cm,
- 85 – 90 cm deep,
- at least 120 wide – 1
To use the sink in the working triangle, a sink with a food preparation area, or a hob, is installed in it. In the latter case, the island can also be used as a dining area.
Straight or linear
A set installed along one wall is most often used in kitchens with a very small area. And also in kitchens combined with the living room.
In order to comply with the working triangle rule, the sink is always located between the stove and the refrigerator. In this case, the refrigerator is installed towards the window. And the stove is in the opposite corner. The dining area is located against the adjacent wall.
A linear set loses its ergonomics as the kitchen area increases. This happens because the distance covered by the hostess increases. In a small kitchen this segment is insignificant. All key points are “at arm’s length”.
What to look for when renovating a corner kitchen: photos of finished objects
Before you begin the renovation, you need to create a drawing of a corner kitchen so that you don’t have to do everything by eye, buy unnecessary materials and adapt to the finished layout. A pre-developed corner kitchen project will help you correctly calculate repair costs and create the most comfortable space.
Important! Kitchen renovations should always be done from the top down to avoid staining the finished surfaces. Furniture is installed only at the final stage.
The main scope of work when renovating a kitchen includes the following activities:
The ceiling can be suspended, plasterboard or combined
- emptying the room of all objects;
- dismantling old finishing on the surfaces of the floor and ceiling, the floor covering is removed last;
- garbage removal and pre-cleaning before renovation;
- wiring for lighting and sockets, and these points must be specified in advance in the kitchen plan;
- laying pipes and installing new plumbing;
- ceiling repair;
- leveling and finishing of walls;
- laying flooring.
When choosing materials for arranging a kitchen with the letter L (or any other layout), it is important to remember that you need to choose high-quality moisture-resistant materials that are resistant to fungus, mechanical damage, and that are easy to care for.
The ceiling can be made of tension, plasterboard, or a combination of these materials. Depending on the chosen style, it can either be left concrete, or simply coated with water-based paint of the required color. The following materials are suitable for wall decoration:
- non-woven or vinyl wallpaper;
- plastic or bamboo panels;
- waterproof paint;
- ceramic or tiles.
Materials for kitchen renovation should be selected depending on the future design of the room
Ceramic tiles are considered a universal flooring option for the kitchen. However, in a situation where an L-shaped kitchen is combined with a living or dining area, you can use a combination of tiles, parquet or laminate. Such a covering, in addition to its main purpose, plays the role of zoning the space, in which the work area is limited to tiled floors, and warmer wood materials are used to organize the floor in the dining area.
Corner kitchen: how to plan it correctly
A well-thought-out layout of a corner kitchen allows you to correctly place all the necessary pieces of furniture and household appliances, as well as understand which items you must use and which you can discard. Thinking through the layout even at the renovation stage makes it possible to competently carry out electrical wiring and install hidden sockets intended for powerful household appliances. It is also recommended to install in advance a sufficient number of sockets necessary to turn on small electrical appliances on the work surface that are used in the cooking process.
An important task when arranging the interior of a corner kitchen is to place pieces of furniture so that they do not interfere with free movement around the kitchen or block exits and window openings. A properly organized kitchen should be divided into zones. In this case, it is desirable that the workspace does not intersect with the food preparation area. This rule must be followed regardless of the parameters of the kitchen space.
The main thing in organizing the interior of a corner small-sized kitchen is the arrangement of a working triangle
It is recommended to perform zoning using various options for organizing light. For example, a large chandelier is placed above the dining table, and the tabletop is illuminated using spotlights built into the ceiling or LED strip mounted under the upper cabinets.
Photos of a small corner kitchen confirm that the main point in organizing its interior is the arrangement of a working triangle. Looking at photos of L-shaped kitchens, you can notice that in most cases a sink is placed in the corner, and often a special trapezoidal model is installed in which you can not only wash, but also dry dishes. On the sides of the sink there is a refrigerator and a hob. Their location is chosen taking into account the wishes of the owner, but it is important that the opening door of the refrigerator does not block the entrance to the kitchen.
Important! Research by German interior designers has proven that with the correct organization of the work triangle, a third of the time spent on cooking is saved.
The simplest option for organizing space is installation in the corner of the work surface.
Placing the sink in the corner is considered the most optimal, because this is where the main cook spends the most time in the cooking process. The refrigerator is sometimes placed in the hallway or on the balcony, but this option is not considered rational.
It is better to place the stove at such a distance from the sink that splashes do not fall on it. Countertop space is required between the sink, cooktop and refrigerator for unloading/unloading food and prepping it before cooking. It is worth considering that if there is limited space next to the stove, it is preferable to place a sink rather than a refrigerator.
Another piece of advice that interior designers give is not to push the hob deep into a corner to avoid excessive contamination of two walls at once. It is better to place the oven at eye level rather than under the stove.
There are two options for making corner kitchens - straight and beveled
What is a work triangle?
The work triangle in the kitchen is the location of activity zones at a comfortable distance from each other. This term was first coined in the 40s, and the activity zones were considered to be the sink, stove and work surface. Today there are three vertices of the triangle:
- fridge;
- sink;
- plate.
Regardless of how often you work in the kitchen and what kind of dishes you make, it should be convenient for you to take food from storage, transfer it to the processing area (wash, cut), and cook.
- The refrigerator can be compact (built under the countertop), single-door or double-door. Make sure that nothing interferes with the opening of the doors. If you place it in a corner, the door should open towards the wall for ease of use.
- The sink is chosen based on the dimensions of the kitchen. Any shape and size is suitable for spacious rooms; compact but deep is ideal for small rooms. For corner placement, there are special sinks that fit correctly into the provided module.
- The stove can be solid or consist of a separate oven hob. It is more convenient to install independent appliances: the hob on one side of the sink, and the oven in a pencil case at eye level or any lower section. The oven does not have to be located next to the stove; it does not affect the work triangle.
The photo shows a version of a triangle with a refrigerator in the center
The vertices of the ergonomic work triangle are the refrigerator, sink and hob. If we call our triangle ABC, then at point B there should always be a sink. The location of the refrigerator and stove may vary.
Ergonomics of a corner set
Ideally, you should strive to ensure that the triangle is approximately equilateral. Fortunately, the corner layout of the kitchen contributes to this.
Correct layout of a corner kitchen from an ergonomic point of view
Of course, it is not always possible to comply with the triangle rule, because you have to adapt to the initial conditions. But if the kitchen is very large, you should try to place the main elements on both sides of the corner.
The working triangle technology was invented in Germany in 1920. To streamline home life, German scientists conducted an independent study.
For some time they watched the women's movements around the kitchen. The distance traveled from one object to another and the time spent moving were taken into account.
Thanks to the research, a formula for arranging the main areas in the kitchen was revealed - food storage, food preparation and work surface. This is how the kitchen triangle was born. The rule helps optimize movements during cooking.
The vertices of the triangle are the refrigerator, sink and stove. These are the three main elements of the work surface. The logic of the triangle is simple: I took the food out of the refrigerator, turned to the sink and washed it, then without any unnecessary movements I put it in the frying pan.
Let's look at the main areas of the kitchen space in more detail:
- The refrigerator is the largest appliance. It is not advisable to place it outside the kitchen area. This will cause the work surface to tear apart, which is inconvenient. It is important to consider the location of the refrigerator. The door should open without problems and not block free space. Take a closer look at models with removable doors. This unit will fit well into any kitchen.
- The sink is the central element. Washing dishes and food takes up most of the time. That's why the sink is called the center of activity.
- The stove is the most dangerous appliance. The stove should be placed away from curtains, potholders and towels. Experts advise installing equipment near the dining area. It is important to provide free passage.
There are standards by which a kitchen is created. Firstly, there must be a working surface between the main zones. Secondly, the distance between the vertices of the triangle is important. The size of the kitchen also plays a role.
Designers advise maximizing the length of the work surface between the sink and the stove, since they are used most often. The maximum distance between zones is two steps. Translated into numbers - no less than 1.2 meters and no more than 2.7 meters.
READ MORE: Built-in kitchen hood: the best solution for air purification
We list the main values that should be followed when arranging functional zones:
- 1-2 meters - the distance between the refrigerator and the sink;
- 1.3-1.8 meters - between the stove and the sink;
- 3-4 meters - the distance between the vertices of the far corners;
- The area of the working triangle should be 5-7 square meters.
The working triangle rule exists as the basis for kitchen design. The housewife (or owner) moves between these points while preparing food.
- Washing. The main component of the food preparation area. Its location is dictated by engineering communications, so it is difficult to move them to another location. It is recommended to start the design with the sink.
- Plate. Like a microwave and oven, it belongs to the cooking zone. Ideally, there will be cabinets on either side of it. The distance from the stove to the sink should be from 40 to 120 cm.
- Fridge. The main item in the food storage area. The recommended distance from the sink is 60 cm: then you won’t have to walk far, and splashes of water will not reach the surface of the refrigerator. The corner is the most convenient option for its placement.
The sides between the points of the triangle should not be more than 2 meters. The sketch clearly shows options for comfortable layouts.
The photo shows a schematic representation of a perfectly aligned working triangle, top view.
How to rationally organize corner space in the design of a corner kitchen
If you look at photos of corner kitchen designs (small or large), you can see that there are 2 options for designing a corner, which is straight or beveled. A beveled corner is considered more convenient and is characterized by a number of advantages:
- Simplicity of design. When the door is opened, access to the interior of the cabinet becomes possible.
- There is no need to purchase expensive cabinet equipment, such as roll-out or pull-out elements, although they still make it easier to reach distant parts of the cabinet.
- The presence of a large amount of free space. It is quite easy to place a lot of kitchen utensils in a corner cabinet, thereby freeing up space in other cabinets.
- Availability of free space in front of the corner. Therefore, no matter what you decide to install there: a corner stove or a sink, it will be much more convenient to use the item.
Placing the sink in the corner is considered the most optimal
This design of the kitchen space also has its disadvantages. Since the depth of the countertop is quite large, it will not be easy to wash the back walls and kitchen apron, and if a person is short, you will even have to use a small stool. Therefore, when organizing this type of kitchen, you need to ensure that the depth of the module is optimal.
When arranging a modern corner kitchen, preference is often given to options with a right angle, especially if the kitchen is designed in a minimalist or high-tech style, and the room itself is not very large. It is believed that a beveled corner takes up more free space in the kitchen than a straight one.
A right angle also has its disadvantages, because with this design of the kitchen space there are difficulties associated with access to the internal contents of the cabinet or cabinet. To make it easier to use such furniture, the adjacent doors of the corner modules are made in the form of a folding structure, which consists of two facades. This technique allows for easier access and increased functionality of the headset. For maximum convenience, these pieces of furniture are equipped with modern roll-out fittings, such as rotating carousels or custom corner pull-out cabinets.
Helpful advice! If you decide to install furniture with a right angle, then the resulting space will be conveniently used to accommodate household appliances, which are used most often.
With the correct organization of the work triangle, a third of the time spent on cooking is saved
If there is a wide ledge on the wall of the room, behind which air ducts or other communications pass, you don’t have to get fancy, but calmly divide the set into 2 independent parts. It is recommended to make such a kitchen one only when the depth of the ledge is small and the obstacle can be easily bypassed. However, it is not recommended to fix cabinets in this place, because most often the wall is thin and may not withstand the extra load. In this case, you can simply add open shelves on which you can place small original accessories that highlight the style of the kitchen.
Ergonomics of a kitchen with an island
It is advisable to equip an additional work area, called an “island,” in kitchens with an area of at least 15 m². The width of the room must be at least 4.5 meters. These dimensions are guidelines, but we recommend that you listen to them if your goal is to create an ergonomic kitchen space.
Island kitchen
The distance between the island and the countertop should be at least a meter. If the layout does not allow this, then you should think about whether you have chosen the right kitchen layout.
The size of the island should be calculated individually, taking into account the height of the person who cooks more. With average height, the height of the island is 85 – 95 – 100 cm. Depth is 90 cm. Width is not less than 120 cm.
A multifunctional table located in the center of the kitchen will have to be walked around on all sides, so the distance from it to the rest of the furniture should be 90 - 120 cm. A sink or hob is built into the tabletop, which is very convenient for creating an ergonomic “triangle”; sometimes a dining room is also built here zone. In this case, it is correct to choose a corner set for the room.
If you decide to place the hob on the island part, then the hood must be mounted in such a way as not to touch it with your head.
Another point that we recommend paying attention to is that the hood on the island is located not only directly above the stove, but also above another surface. The following rule of ergonomics in the kitchen works here: the wider the island part, the wider the hood should be used.
Kitchen island with hood
The air from the hood must be discharged into the ventilation shaft, because the use of one filtration mode is not able to effectively clean the air.
How to bring the air duct into this kitchen area? After all, in addition to functionality, it is necessary to take into account the overall design of the room. There are solutions - to hide this device using a false beam or, if the height of the room allows, to use a multi-level ceiling. You definitely need to think about the lighting of the island. As a rule, the lighting provided by the hood is not enough. Therefore, ceiling lights above this area are a must. Which of them to use - built into a suspended ceiling or prefer spectacular models with long cords - depends on the height of the ceiling and the overall design concept.
An island is often used to separate a kitchen combined with a dining room or living room.
Options for organizing small corner kitchens
The space that is created in an L-shaped kitchen in the area where the walls join can be used not only for installing furniture. With the right approach and preliminary design development, this place can easily turn into an active work area.
The simplest option for organizing space is installation in the corner of the work surface, ordering which does not require spending additional money. In this case, the corner area is used as additional space, which is used for cutting food and preparing various dishes.
When arranging a modern corner kitchen, preference is given to options with right angles
To organize the work triangle practically and conveniently, you need to install a hob or stove at the closest distance from the countertop. On the other side it is recommended to place a sink and a refrigerator, between which it is also important to leave a distance sufficient to make it convenient to remove food.
Beautiful corner kitchens are obtained if you use the corner by organizing a dishwashing area. For this purpose, it is recommended to use a trapezoidal sink option, in which it is convenient not only to wash dishes, but also to dry them on the side surfaces. This solution is considered relevant in the conditions of organizing space in Khrushchev. Installing a corner sink in a kitchen with limited space is the optimal solution that minimizes movement around the room. A round or 2-bowl sink is also suitable for this purpose.
Features of organizing small corner kitchens: photo examples with corner appliances
Often in photos of modern corner kitchens there is an option to install a stove or hob in the corner. A kitchen with a corner stove looks less traditional, but is still considered quite comfortable. A stove located in the corner makes the kitchen cozy, creating the effect of the presence of a fireplace, especially if an unusual hood is installed above it. To organize the kitchen in this way, you need to use a beveled lower corner, which allows you to install an additional oven below. Although, if you are using a hob rather than a stove, you can leave a straight or rounded corner shape.
A stove located in the corner makes the kitchen cozy, creating the effect of a fireplace
Also on sale are unusual corner hobs that fit perfectly into a right angle and make the most efficient use of the countertop area. In addition to angular surfaces, there are round, horseshoe-shaped and even polygonal shapes. Mostly unusual panels are offered by the following brands:
- Teka;
- Franke;
- Foster;
- Maunfeld.
In some cases, a refrigerator is used to use the corner. Most often, a household appliance is placed deep into the corner and separated from the tabletop by a decorative box, which hides unevenness and makes the space complete. There are also special corner refrigerators on sale, designed for installation in a corner. Variants of such devices are produced by 2 companies: Norcool and Whirlpool. Corner models are considered roomy, but their prices start at $1000.
What does a corner kitchen look like with a breakfast bar, island and dining table?
An installed corner set is not always enough for comfortable use of the kitchen. Sometimes you need to purchase additional items to help you manage space rationally. Moreover, if you consider the fact that to increase the area of an L-shaped kitchen, the room is often combined with other rooms, for example, with a balcony or living room.
A small corner kitchen with a bar counter is not only a comfortable work area, but also a dining area
A small corner kitchen with a bar counter is considered a modern way to organize in the kitchen not only a comfortable working area, but also a dining area; the counter will become an excellent place for receiving guests and sharing lunches. Often the bar counter is given the role of an object that zones the space in a smart apartment or studio apartment. The presence of this piece of furniture not only visually divides the kitchen into different functional areas, but also provides the space with additional storage space for kitchen utensils, and also adds a sense of luxury to the interior.
Important! When installing a bar counter, you need to take into account some negative aspects. This is especially true for families with older people and small children who may have difficulty using high chairs.
To prevent the stand from being too high, for convenience, designers recommend reducing the height of the structure or choosing a model with an adjustable tabletop. Chairs are placed next to it, the height of which can be adjusted. The optimal solution is when the stand becomes a continuation of the working area and is installed at the same level with it. To do this, an additional leg is installed under the tabletop, adding rigidity to the structure.
The optimal solution is when the bar counter becomes an extension of the work surface
The corner kitchen option with an island or peninsula is suitable for creating a dining area, which is expanded by installing an additional worktop. This method of arranging furniture is considered convenient both in studio apartments and in spacious rectangular kitchens. If the room is small, then you can choose the option of a small peninsula or island on wheels, which, if necessary, are fixed and do not allow the structure to move. This mobile island can also be used as a bar counter.
If we take into account that the L-shaped kitchen occupies only one corner, then the opposite corner of the room can be used as a dining area, in which a table of optimal size and several chairs are installed, depending on the number of people who are most often in the room. If the space is very small, you should consider the options of a folding table or a transforming table.
Planning rules
Kitchen modules are installed on both sides of the corner. This is the classic layout that is used most often. Suitable for both large and very compact kitchens.
Traditional corner kitchen
Here, only one side of the furniture corner is located along the wall. The second is positioned perpendicular to it, that is, across the kitchen.
Peninsular corner kitchens
A peninsula corner kitchen is recommended for large rectangular spaces. The peninsula (the free-standing side of the set) divides the space into two zones: the work area and the dining area.
This layout allows you to solve several problems at once. Firstly, the owners receive a corner kitchen with an ergonomic triangle and a sufficient number of work surfaces. Secondly, effective zoning of a large room is carried out. In addition, the peninsula often serves as a bar counter.
This set usually has a U-shape. However, different options are possible, because the bar counter can be located not only on the edge, but also in the middle (F-shaped plan).
Corner kitchens with bar counter
For a small kitchen, a bar should be planned only if there is no intention of setting up a full-fledged dining area here. Only then does the presence of this element become truly necessary and appropriate.
The design primarily depends on the arrangement of furniture. In one, instead of a figure, you will get a straight line, in the second - a regular equilateral triangle, in the third - an isosceles triangle.
In addition to the location of the kitchen unit, you should consider the number of people who usually prepare food. Collisions are dangerous, so it is important that your trajectories do not intersect. In spacious kitchens, a second sink is installed for this purpose.
Single-row arrangement is the most inconvenient to use. It is either too small - you have at most 30-40 cm between work areas, or long - you have to arrange races while cooking. Within the framework of a linear layout, there are 3 ways to create a triangle:
- Installation in a row of a refrigerator, sink, stove. Sink in the middle. According to the rule of the triangle, the working surface between the sink and the stove should be 80-90 cm, 45 cm between the washing area and the refrigerator.
- Moving the refrigerator to the opposite wall. Place it close to the sink.
- Placement of an additional working surface - an island. This solution is suitable for large kitchens, reducing the distance between the corners of the triangle. Install a stove on it, and build a sink and refrigerator into the unit.
Designers often offer L-shaped kitchen interiors because they have no equal in terms of ergonomics.
The standard placement is based on the principle of a working triangle - a sink in the corner, a stove, a refrigerator on either side of it. Above the sink you have a place to store dishes, between it and the hob there is a work surface for cutting, and near the refrigerator there is an empty countertop for defrosting food and storing what you need.
If desired, pull the sink out of the corner, but leave the remaining areas also on the left and right.
In a kitchen with the letter P, ergonomics suggests itself. We place a sink in the center, and under it you can organize a dishwasher. This will simplify the process of loading and unloading dishes. We place the remaining points on two sides to obtain an isosceles triangle.
If you plan to place a stove in the center, place the sink and storage space on either side of it. But this option will be much less convenient.
Double-row arrangement of furniture involves the distribution of work surfaces on both sides. Leave the sink, stove on one side, and refrigerator on the other. You won't be constantly spinning around or running between rows.
Installing a refrigerator and a sink in the same row is a thing of the past; this model turned out to be extremely inconvenient.
The photo shows the correct arrangement of zones: sink and stove together
READ MORE: I made a screen for the battery with my own hands and it turned out even better than ordering
Dreams of a dining island in the kitchen, like in an American movie, can be realized if the kitchen area is more than 20 square meters. But it can greatly simplify the placement of the work triangle.
If you do not have a miniature refrigerator model, then place a cooking or washing area on the island. The second option is easy to implement in your home by installing communications in the right place in advance. In an apartment, the transfer of pipes must be coordinated, and the aesthetics of the kitchen will suffer.
When placing a stove on the island cabinet, take care of the hood - built into the island or hanging from the ceiling. Modern cylindrical models will fit perfectly into high-tech, modern and other modern styles.
Whatever zone you bring to the island, place the other two opposite.
The photo shows an island with a hob
When planning a remodel, take into account the rule of the triangle in the kitchen, try to recreate it in your space. When you can cook quickly and conveniently, you will begin to enjoy the process, maybe even learn a few new recipes.
To make the layout convenient, several points should be taken into account when designing:
- Room area. In a small apartment, such as a studio or Khrushchev, it is more ergonomic to use built-in appliances, shallow wall cabinets and functional furniture - folding tables and chairs, bar counters.
- Correct headset height. You need to focus on the height of the person who spends the most time cooking. The height of the tabletop should be 15 cm below the elbow.
- Location of communications. This parameter dictates the placement of the sink and gas stove. On a previously drawn up close-up plan of the kitchen, it is necessary to distribute the location of sockets and switches.
The placement of kitchen units and appliances depends on the location of water and gas pipes, windows, doors and the dimensions of the room. It is easy to understand the main types of layout with the help of diagrams and photographs of interiors.
All furniture and appliances are placed along one wall. With this layout, the sink is located between the stove and the refrigerator.
A linear layout looks good in a kitchen with ledges and niches, as it does not overload the space.
Opposite the cooking area there is more space for a dining table and chairs, so a single-row layout is suitable for those who do not cook much, but like to entertain guests or gather with the whole family in the kitchen.
Pros Cons
| Takes up little space. | It is impossible to create a working triangle, which means it will take more time to cook. |
| You can buy a ready-made set without making it to order. |
In modern small-sized apartments, this is the most common layout option, and in narrow spaces it is the only way to place everything you need for cooking.
This is the name of a kitchen built along opposite walls. Only suitable for rooms with a width of 2.2 meters.
It is recommended to place the refrigerator opposite the stove and sink, and the passage should be at least a meter so that everyone can move and cook freely. One of the rows may be shorter than the other and include a dining area. If the kitchen is square, the table can stand between the units.
Pros Cons
| Spacious, plenty of storage space. | The two-row layout is quite dangerous, since the set is actively used on both sides of the room. |
| With this arrangement, a working triangle can be created without difficulty. | |
| The cost of straight modules is cheaper than corner ones. |
Ideal for narrow, elongated rooms found in older homes, or where there is no dining room, as well as for kitchens moved into the hall.
The kitchen set is located along the walls, running perpendicular to each other. This layout is also called L-shaped.
Corner placement is very ergonomic, as it saves space while leaving free space for the dining area. A sink may be located in a corner or under a window.
Pros Cons
| It is easy to create a working triangle, so moving while cooking will be quick and convenient. | It will be more difficult for two people to cook with this layout, since the space is designed for one and access to the equipment will be difficult. |
| Compact. One of the sidewalls can be made narrow, which will further save space. | The cost of a corner kitchen is higher than that of a straight kitchen. |
The corner layout is universal, it is perfect for small and medium-sized kitchens.
U-shaped
With this layout, cabinets and household appliances are placed along three adjacent walls. The shape of the modules resembles the letter “P”.
The distance between the modules should not be less than 120 cm, otherwise the opening cabinet doors will interfere. It is ideal if each side is responsible for its own zone: it is more convenient to place the refrigerator, stove and sink on different parts of the set.
Often one of the sides is a bar counter - this option is the most popular in studio kitchens.
Pros Cons
| The most spacious kitchen configuration, occupies all free corners. | Made exclusively to order. |
| Convenient while cooking: no need to move around the kitchen if the work triangle is aligned correctly. | It looks very bulky and is not suitable for tight spaces. |
| It is symmetrical, which is important aesthetically. | If the window sill is low, it will not be possible to place the set near the window. |
Suitable for studios, euro-bedrooms, spacious rectangular rooms, as well as those who use the kitchen only for cooking.
C-shaped
This layout resembles a U-shaped one, but is distinguished by the presence of a protrusion in the form of a bar counter or cabinet. Essentially, it is an open quadrilateral.
To accommodate such a kitchen there must be enough space, because the ledge hides the space intended for passage. The bar counter can serve as a dining table and work surface.
Pros Cons
| Has plenty of storage space for dishes and household appliances. | Not suitable for long elongated rooms. |
| You can create a comfortable work triangle. | Takes up a lot of free space. |
| A “peninsula” saves more space than an island. |
Suitable only for spacious kitchens (at least 16 m2).
Kitchen island
An island is an additional cabinet or table located in the center of the kitchen. A stove can be placed on it, which will allow you to organize cooking comfortably. The island can also serve as a dining table if a separate dining room is not provided, or as a place to store dishes or even a small refrigerator. It can separate the cooking and dining areas.
Pros Cons
| Functionality: the island can free up an entire wall, theoretically replacing the entire set. | Not suitable for small kitchens. |
| The interior with an island looks luxurious and monumental. | If the island is equipped with a stove, you will need to install a hood above it. |
L-shaped kitchen
Features of organizing a small corner kitchen with a window
A corner kitchen with a window is considered a good way to decorate an L-shaped room. Firstly, such a room is saturated with natural light as much as possible, so you should not cover the window with thick curtains, but it is better to opt for blinds or light curtains for half the window. Secondly, the window sill area can be used to increase the working area.
You can place a sink and work surface under the window opening
When organizing this type of kitchen, the upper wall cabinets are installed only along a solid wall, and the lower cabinets are distributed along the entire length of the countertop. In the photo of corner kitchens with a window you can see that most often a sink and work surface are placed under the window opening. The hob, refrigerator and other kitchen appliances completely occupy the perpendicular wall. Some kitchen design styles, for example, Provence, allow the installation of a massive open shelf above the window, on which interior dishes, flower pots and spice containers are placed.
When organizing such a kitchen layout, you should carry out preparatory work in advance, because you will have to additionally extend water pipes and pipes for water drainage. And also at the repair stage it is necessary to carry out electrical work and consider the number of sockets.
6 main ways to furnish a kitchen ↑
Like the happy families from Anna Karenina, all kitchens are similar to each other, having an identical set of key (stove, sink, work surface, refrigerator) and additional elements (table/chairs, cabinets, shelves, etc.). To arrange them in the most convenient way, and in a small kitchen to also accommodate everything you need, designers offer the following options for arranging the set.
The “C-shaped” layout is also called “peninsular” (the role of the “peninsula” is played by the dining table)
Linear furniture ↑
The simplest option involves placing key and a number of additional elements of the kitchen unit in one row. The cabinet, stove, sink, desk, refrigerator go from wall to wall or from wall to window.
Ideal for small spaces
Among the advantages of this option:
- Proximity of stove and sink. If space allows, they should be separated by a work surface at least 40 cm long.
- Space saving, especially significant for small kitchens.
- Possibility of placing additional equipment (in large and medium-sized kitchens).
- Ease of zoning, which occurs as if by itself, without additional effort.
Although there are not even symbolic partitions between the working and dining areas, they stand out in the space at first glance
Please note: when arranging furniture in a row, we must not forget about the optimal spatial parameters.
45-50 cm - the optimal distance between the main components of the kitchen set
Double-row/parallel furniture ↑
We place some of the furniture along one wall, some along the opposite wall, and we get two-row furniture - not the most common, I must admit. But it is optimal for a long and narrow room. A set placed along opposite short walls will help solve a difficult question: how to arrange furniture in a kitchen with unusual parameters.
As a rule, the work area (stove, sink, work table) is on one side, and the storage area (refrigerator, cabinets) is on the other. As for the dining area, it is either located in another room or acts as part of the storage area: a dining table is placed between the refrigerator and the cabinet. The latter option is more rare and is used in apartments with one or two residents: after all, a larger number of diners simply cannot fit at such a table.
Tip: if the elements of a set lined up in a row are of different colors, the taste of dull officialness will disappear.
In the kitchen it is possible to place maximum furniture and save maximum space
Corner furniture ↑
The peculiarity of this type of furniture is obvious from the name, but what is less commonly known is that the two sides of corner furniture may or may not be the same length. In the latter case, we will get a subtype called “L-shaped” layout. Since the “L-shaped” layout, which allows you to build the perfect “kitchen triangle,” is much more convenient, it is more common.
Typical “L-shaped” arrangement of a kitchen unit
There are no strict rules regarding the location of zones for this type of layout: the working area can be equally successfully placed on the short side, or on the long side. If the question is how to arrange furniture in a small kitchen, then the thought of a corner layout is one of the first to emerge, and then one of its sides ends with a small dining table.
Excellent layout for a 7 square meter kitchen. m
U-shaped furniture ↑
The stove and work table are located along one wall; sink and adjacent space - along another, perpendicular to the first; and the refrigerator and cabinets are along the third, respectively, perpendicular to the second. As a result we have:
- three perfectly separated kitchen areas;
- ability to play in any style;
- ease of conversion to an “island” layout;
- plenty of free space.
Even a very simple “U-shaped” kitchen looks impressive
However, all these advantages of the “U-shaped” layout can only manifest themselves if there is sufficient space. If the kitchen area does not even reach 10 square meters. m (or the kitchen is a walk-through), it is better to exclude this option.
Island furniture ↑
The so-called “island” furniture differs from the two previous methods by the presence of a separate (usually in the middle of the room) element - a stove, sink, table, etc. The parameters of an island element are usually substantial: length is at least 1 m, width - from 0.5 m, and since the “island” should occupy no more than 1/10 of the entire kitchen area, it only makes sense to install it in a large kitchen.
Most often, the role of an “island” is played by a regular table.
The “island”, being a separate kitchen area (most often a dining area), does not necessarily represent one element of the interior: it can be two tables with chairs, a table and a chest of drawers, etc. The shapes are divided into square, rectangular, round, oval, and U-shaped islands; the heights are single- and two-level.
A stove with a sink can also act as an “island”
For designers, the “island” layout is one of their favorites, as it allows you to reveal the visual advantages of any style, from boho to high-tech.
An “island” in the form of a bar counter adds chic to the kitchen and separates it from the living room
Peninsular furnishings ↑
If you connect the “island” to the work surface against the wall, you get a “peninsula”. This solution differs from other options in its greater variability: after all, if you make the partition connecting the “island” with the rest of the set movable or retractable, then you can get a “peninsula” from a kitchen of almost any layout. The easiest way to organize such a layout is to place a table with a retractable tabletop in the middle of the kitchen: when guests arrive, it extends, and the “island” joins the “continent”.
Note: in a kitchen with an area of less than 10 sq.m. There is no point in starting “peninsular” rearrangements.
A peninsula kitchen easily increases work surface space
