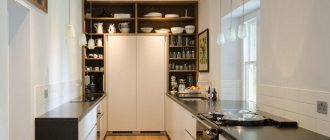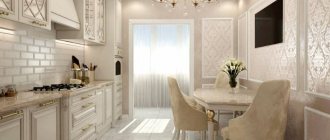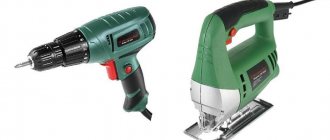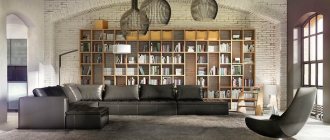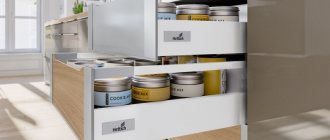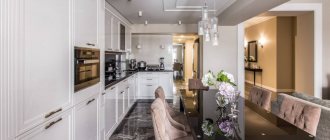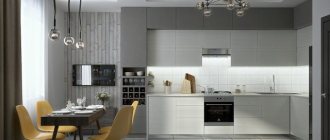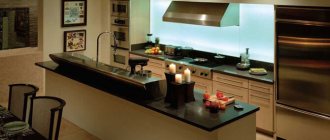Most buyers of kitchen furniture choose corner sets. For small apartments, this model is most attractive, as it allows you to place the necessary equipment, shelves and storage drawers, as well as equip a spacious work surface. Two perpendicular walls are included in the work, and the opposite corner of the room remains completely free and can be used as a spacious and comfortable dining area. A corner kitchen has a lot of advantages and is suitable for most rooms, but still not for everyone: this layout also has its disadvantages.
Advantages
Corner kitchen sets have a significant usable volume and are characterized by high capacity with fairly compact external parameters. In this room, every millimeter counts, so additional shelves and drawers will never be superfluous. The corner module creates a spacious area where you can place special carousel shelves that will allow you to comfortably place useful kitchen utensils, such as cereals or detergents, sponges, rags, napkins. Modern rotating systems are ergonomic and thoughtful, so they save free space and allow you to store many more items in the same area.
The so-called work triangle includes the stove, sink and work surface. Thanks to the spacious corner, these zones can be arranged in a convenient order and thus save time on cooking. In linear sets, the corner is functionally inactive, but thanks to the L-shaped design, every available centimeter is used rationally and increases the level of comfort.
It is also convenient to install a sink in the corner part. Water pipes are usually placed in a corner, so this location is the most logical and correct from an engineering point of view. In this case, the siphon will occupy the farthest, least accessible corner, and the usable area will remain free. According to reviews from owners, corner furniture significantly saves free space, and using such a design is extremely comfortable.
Advantages and disadvantages
Thanks to their compact design, corner kitchens with plastic or wooden facades save space. Every square centimeter of space in such a headset is used optimally. In addition to compactness, the corner layout offers other advantages:
- The corner cabinet allows you to place large items inside. At the same time, modern design solutions (carousels, sliding doors) allow you to access them at any time.
- Thanks to the corner set, the work area is very clearly distinguished in the interior. All that remains is to emphasize the zoning with thoughtful lighting.
- Hundreds of manufactured models allow you to place everything you need in the kitchen: sink, refrigerator, small household appliances (microwave, food processor, etc.).
Important! A custom-made kitchen takes into account all the nuances of the room configuration: the placement of gas and sewer pipes, water mains, ventilation ducts. Therefore, for a small kitchen, ordering furniture according to an individual project is more profitable than trying to fit a ready-made set.
The corner layout is convenient for many rooms. It is only poorly suited for elongated rooms. In such conditions, it is better to place furniture along parallel walls or organize an area for work along one.
Flaws
In the process of designing a corner module, difficulties often arise, since the surface of the walls is usually uneven and the angle is not straight enough. In this case, it is necessary either to accept an imperfect fit of the surfaces, or to pre-level the walls, and this entails serious financial costs. You can get out of this situation by individually planning the shape of the headset, which will take into account all the unevenness and imperfections, however, this will also significantly increase the cost of the finished set.
A corner sink saves space, but it can also create inconvenience. Some owners of corner kitchen sets note a lack of legroom. According to owners, this becomes a serious problem if any of the family members has an impressive build.
Pros and cons of direct kitchen
A small linear kitchen set is suitable for lovers of minimalism and order. In this case, all the furniture is placed in a continuous line. Cabinets are arranged horizontally at the top and bottom.
The set looks good in a small and spacious rectangular room. The option is optimal for everyone - who cooks rarely or every day.
Design features of linear kitchen furniture elements:
- Many wall cabinets are used.
- A variety of retractable design elements.
- The surface of the cabinets is up to 60 cm.
The work triangle in such kitchens is a straight line.
Pros and cons of a rectilinear kitchen:
- A variety of variations for rooms of all shapes.
- Minimum space for household appliances.
- Small work area.
- Rational use of footage and space even in the smallest rooms.
- The cost of furniture is 15% higher than other types of furniture.
On such furniture, it is necessary to regularly remove unnecessary items and place only the most necessary items on it. The set looks strict and neater than the L-shaped one. This is true for those rooms that are designed in a Scandinavian or minimalist style.
Planning Features
When drawing up a project for a new kitchen and corner kitchen set, you should start with the most important thing: first of all, think about the location of the stove, sink and refrigerator. Place your work area between them. It is best to make the tabletop solid and not divide it into segments with cabinets. High racks and pencil cases are best placed at the edges. If the countertop consists of several separate slabs, you should think in advance about how to ensure a tight connection and buy all the materials necessary for this.
Modular corner kitchens are the most common type of furniture set, so many people order a set without even thinking about it. However, such placement is not universal, as is commonly thought. For example, if the kitchen has a narrow, elongated shape, a linear or parallel layout is more ergonomic. There's also no reason to occupy a corner if all the necessary products and supplies fit comfortably on one side. In this case, there is no reason to overload a small kitchen space with unnecessary details. Before purchasing, you should create a preliminary plan for the arrangement of elements and make sure that a corner kitchen is the most reasonable and ergonomic choice.
Layout of corner kitchens
Depending on the layout, corner kitchen sets come in 4 types:
L-shape. This arrangement of furniture is considered the most popular and versatile, especially for rooms with limited space. Kitchen cabinets are placed along two adjacent walls at right angles.
U-shape. The kitchen set is located along three walls in the shape of the letter “P”. This type of layout is only suitable for spacious rooms. In limited space, a U-shaped arrangement will be impractical due to cramped space.
Corner kitchen with island. The furniture is installed near two or three walls with an island (work area) in the center of the kitchen. Corner kitchen sets with an island are suitable for rooms with a size of at least 30-35 sq.m. or studio apartments.
Corner kitchen with bar counter. The set is placed along two walls with the continuation of one of the sides in the form of a bar counter.
| L-shaped kitchen | U-shaped kitchen | Corner kitchen with island |
In addition to the four types of corner kitchen layouts, there are also two design options for the corner of the unit:
Right angle. Kitchens with a 90° angle are the most common and are suitable for rooms of any size, especially small ones.
Beveled corner. Thanks to this shape, the corner kitchen cabinet becomes more spacious. In addition, using a sink or hob placed in a sloping corner is much more convenient due to the additional space.
| Right angle kitchen unit | Beveled corner kitchen unit |
On a note
If a module with a beveled corner is made too spacious, getting to the contents that will be stored in the depths of the cabinet will become problematic.
Work triangle rule
A comfortable and ergonomic work area is the key to a comfortable and efficient pastime in the kitchen. To properly organize your kitchen space, you need to follow the “triangle” rule. It is based on the placement of a sink, stove and refrigerator on its three tops.
If each of the vertices of the triangle is designated by the letters A, B and C, then according to the rule, there must be a sink at point B. The stove and refrigerator can be placed at your discretion.
On a note
Ideally, all sides of the “working triangle” will be the same, and the length of each side should not be more than 4 meters.
Corner set
The most common layout option is to install furniture on both sides of the corner along blank walls. This placement is classic and suitable for kitchens of different sizes: both large and compact. Most corner kitchens of economy class are produced in this format.
If there is little daylight entering the room, one of the sides can be placed along the wall with a window. However, this situation can create difficulties: in this case, the heating radiator closes, during the heating season the kitchen will become cooler, and items stored in close proximity to the radiator may overheat and deteriorate.
As a rule, the outer modules are completed with corner segments with open shelves or beveled doors. The upper corner module is usually a shelf between cabinets and is equipped with a narrow door. It is convenient to place carousel shelves in this part.
Direct headset
located along one wall.
Its advantages:
- simplicity of design and installation - even an amateur can install a straight kitchen
- economical - the absence of different corners and end components significantly reduces the price
- it is very easy to order a ready-made module, in which everything will be ready right away, without additional details
- practicality - it is very convenient and takes up little space, everything is always accessible and at hand
- suitable for rooms of any size and layout
Minuses:
- complete absence of a working triangle.
- if there is little space and you need to install a refrigerator, then there will be practically no work surface.
- bad option for very long kitchens.
A straight kitchen is a very popular layout option that can be complemented by a kitchen island.
Now you can choose what suits you not only according to your budget, but also according to your personal preferences and habits.
From us you can purchase the desired set, both straight and angular.
Set with peninsula
The design of a corner kitchen in this case includes a peninsula that is placed across the kitchen. It is adjacent to the main part of the set and divides the room into working and dining areas. This layout is only suitable for spacious rectangular kitchens or studio apartments. Thanks to the peninsula, several problems are solved at the same time: a comfortable and spacious work triangle is formed, a large room is rationally zoned and is not overloaded with unnecessary details. The peninsula itself can serve as a work surface or a stylish bar counter.
Corner kitchen - how to choose the right one?
- home
- News
- Corner kitchen - how to choose the right one?
01.11.2019
Modern apartments, and especially kitchens, are not distinguished by the spaciousness of the room, so corner kitchen units are more often used when furnishing them. In a spacious apartment, they will also come in handy, as they will successfully help organize pieces of furniture and household appliances. Today we will look at what types of corner kitchens there are.
When choosing a kitchen set where the gas stove is located in the corner, remember that the gas pipe is also located in the corner. If communications allow this, keep in mind that the distance from the wall to the gas stove should be at least 10 cm. More often, a sink is placed next to the hob. Some negative consequences may arise here, for example, water may constantly fall into a frying pan with boiling oil or fill the gas. The cleaning agent can get into pots and food, onto the surface of the stove, contaminating it. If we exclude this, then the location of the stove next to the sink is good, since it is more convenient to fill the pan with water, place it on the stove, wash vegetables, and so on.
Remember, if the set is compact, then the household appliances should be small. Thus, some models of gas stoves are only 50 cm wide. And in such narrow models the depth will be less, which will reduce its practicality. To prevent this from happening, choose a set of furniture with wide cabinets. Consider a lighting system, it is better if it is combined: ceiling, built-in, wall.
Types of corner kitchens L-shaped kitchen set. The cabinets and other elements are located along two walls. Fits well in a small kitchen space.
L-shaped with a peninsula. The long side of the kitchen set is located along the wall, and the short side is perpendicular to the other, but does not adjoin it. The peninsula has free access from both sides. Often the role of a peninsula is played by a dining table or bar counter. An option that is more suitable for a spacious square kitchen. The peninsula will help organize a “working triangle” in which the distance between its vertices will be minimal for movement. Also convenient for zoning, it will help separate the dining area from the kitchen.
L-shaped and island. The only difference from the first modification of the kitchen is the presence of an island, which serves as a work surface or a dining table with chairs.
F-shaped set. Unlike the L-shaped kitchen, there is an additional “second corner”, designed in the form of a peninsula. More suitable for long, elongated rooms, it acts as a zoning unit, helping to separate the dining area from the kitchen area.
Advantages of a corner kitchen
— compactness. Suitable even for rooms with a non-standard layout. Only pieces of furniture will have to be made according to an individual design.
- large capacity. This modification allows you to use “corner zones” that are difficult to beat with a straight kitchen set.
- "work triangle". Such a layout will allow for optimal use of its peaks.
— zoning. With the corner option, the kitchen and dining areas are on opposite sides, which ensures successful zoning.
Minuses
- if the kitchen space has non-standard dimensions or layout, then you will have to purchase custom-made furniture, which will significantly increase its cost.
- in small apartments, the sink is often located in the corner; this can cause inconvenience for people of large build - it will be more difficult for them to turn around there.
- the set is not suitable for every kitchen - for example, this type will not be suitable for a long and elongated room. It would be better to stick with the classic linear version.
If you need a kitchen set and have not decided on the choice, we recommend visiting our catalog. There are classic corner models, as well as island-type models. If you like an option that is not in our catalog, please contact us. Our managers will help you calculate its cost, and the production facility, located in Volgograd, will produce any type of kitchen set according to your size!
Comments
No comments yet
Set with bar counter
Such a furniture set can be L-shaped or U-shaped. In the first case, the corner module is a narrow bar table, sometimes equipped with an upper hanging shelf, and in the second, a full-fledged corner kitchen with a refrigerator and an additional perpendicular segment. Also, the bar counter can be placed not at the edge, but in the middle: in this case, the set has the shape of the letter F. In a small room, it makes sense to plan a bar only when a full-fledged dining group does not fit in the kitchen or is simply not needed. Then having a compact rack becomes a justified and rational solution.
Features of the corner kitchen layout
Small corner kitchen. If the size of the room is limited to 6-8 squares, you can make the corner kitchen comfortable and ergonomic using several rules:
- It is advisable to make the corner of the kitchen itself not beveled, but straight.
- One of the sides of the kitchen needs to be made not of standard depth, but 10-20 cm less.
- It is better to place the refrigerator against the opposite wall or place it outside the kitchen.
- Installing a sink without a wing allows you to increase the size of the work area.
- Kitchen appliances must be purchased in compact sizes, no wider than 45-50 cm.
Corner kitchen with refrigerator. If the room is small, you can hang a cabinet above the refrigerator to get additional storage space for kitchen utensils. Also, when planning your kitchen, you must adhere to the “work triangle” rule - the kitchen work area should not be interrupted by the refrigerator!
The catalog presents a wide selection of corner kitchen sets of various sizes. You can find out the preliminary price of a kitchen using the online calculator on the website. For detailed information, contact us in a way convenient for you.
Module configuration and location
The work triangle consists of the refrigerator, sink and stove. It is most convenient when the sink is located in the middle, and the position of the refrigerator and hob can be different. The distance between the elements should not be too large; it is desirable that the triangle be approximately equilateral. The design of a corner kitchen is ideal in this case. Of course, the room does not always allow you to place the modules in the ideal position, but in a large kitchen you should strive for this.
Design and characteristics
Corner kitchens are famous for other positive qualities. They are not just beautiful, but also very functional, which has earned the sympathy of many buyers. Design of corner kitchens: photos, it is better to study the main characteristic features in advance.
Straight or beveled corner
The inner corner of the furniture set can be straight or beveled. The beveled version has significant advantages. This design has a simple design, therefore it is durable: the more complex the mechanism, the greater the likelihood that it will break during operation. It is enough to install a couple of internal shelves, and the space will become useful and convenient, and in this case additional components will not be needed. The price for a corner kitchen without unnecessary details and complex fittings will be slightly lower. The slanted modules have a high capacity, and there is enough free space in front of the corner, so using this area becomes much more convenient.
However, beveled corners also have disadvantages. If the size of the corner kitchen is large, it is difficult to reach the far wall, so washing the kitchen apron is quite difficult, as well as getting food out of the cabinets. When choosing this type of headset, give preference to corners that are not too deep.
A right angle is typical for a kitchen in a minimalist design, as it takes up significantly less space. Despite its apparent simplicity, the right angle has a number of hidden features. Access to the interior space is difficult due to its position, so the designers came up with several design options.
The most common option is two front doors that open in opposite directions, like shutters. The rounded shape is also popular: in this case, the door is made in a complex semicircular shape, and the practicality of the design becomes higher. For deep sections, there is a special exhaust fitting that facilitates access to the far corners.
Also a worthy option are drawers with a non-standard corner facade. Please note that some manufacturers hide options for solving the problem from the customer and offer what is convenient for them. Carefully ask the seller about all possible designs and, if you are not offered a satisfactory option, feel free to look for another contractor.
Corner cabinet options
If the kitchen is small, the corner layout places special demands on the choice of a central cabinet. There are three options here:
- Installation of a sink in a corner cabinet . With this arrangement, space is used rationally. But some housewives complain about the lack of space, the cramped working area with such a headset architecture.
- Cabinet with beveled corner. It facilitates access to the interior space and does not require complex structural elements (for example, folding doors). But it will be more difficult to reach the hanging elements placed on the wall due to the greater depth of the cabinet.
- The rectangular module increases the space inside the corner and facilitates access to wall furniture . But getting to its contents is difficult, since the perpendicular elements of the facade will interfere with opening simple doors. To cope with this difficulty, rolling out mechanisms (carousels) were invented.
Important! When purchasing, pay attention to the material from which the retractable mechanism is made. Plastic is clearly not able to ensure the reliability and durability of the headset. Therefore, preference is usually given to steel structures. Otherwise, it is difficult to count on a service life of more than 2 years.
To make it convenient to use the corner module, carefully measure all the distances and think about what can be placed in this space.
For a small kitchen
Properly positioned furniture allows you to ensure maximum comfort in the kitchen. A thoughtful layout is especially important in a small kitchen space. Many options have been invented that allow you to place a dining and working module. Let's look at the most popular ones.
For small square kitchen spaces, an L-shaped kitchen with a window to accommodate a gas water heater would be an excellent solution. As standard, in such a kitchen there is a dining module (table and corner soft sofa) in one corner, and a work area diagonally along two perpendicular walls.
This interior architecture allows you to place a gas stove and refrigerator in the kitchen. A microwave oven can be built into wall cabinets. One of the disadvantages of this solution is the difficulty of using the space in the corner.
Advice! Light shades in the decoration will help make the kitchen seem more spacious. Light-reflecting surfaces, such as a mirror or a glass panel splashback, add a sense of space. But large prints should be avoided, as they overload the interior.
Small corner kitchens with a sink in the corner do not have this drawback. There is no hanging furniture placed above the sink, but this place is perfect for a dish dryer. There are also disadvantages: in the corner there may not be enough light for kitchen work. In addition, installing a sink in a corner will require redevelopment of communications.
It is difficult to place a U-shaped set in a small room. This solution is intended for fairly spacious rooms. But the option of introducing a compact bar counter into the interior has a right to exist.
Advice! To ensure that custom-made furniture is optimally placed in the kitchen, carefully take all measurements, not forgetting about the unevenness of the walls, the location of sockets and other similar “important details”.
Corner sink: pros, cons and features
A corner kitchen sink allows you to save useful work surface space. This design is compact in size, can have different shapes and configurations, and be equipped with additional sides and compartments. However, some owners may find this position uncomfortable due to lack of legroom.
Round or oval-shaped sinks are considered optimal, since washing round pots in them is much more convenient than in square or triangular ones. Often corner sinks are equipped with two bowls: one for dishes, and the second for washing food. The correct size is easy to determine based on the dimensions of the dishes you use most often: large plates, pots and pans simply will not fit into a compact bowl.
Upper and lower tiers
A kitchen with a corner kitchen unit can have a different configuration of upper and lower tiers. Everything is simple with the bottom: a stove, a refrigerator, a sink and a work surface should be placed here, so there will be no extra space. The upper tier can follow the shape of the lower modules, or it can be radically different. A popular and convenient option: linear top row. In other words, the upper tier is equipped only on one side, and the second wall remains free. In this case, the kitchen looks more spacious and lighter.
Functional areas of the direct kitchen
Before planning a straight kitchen, it must be divided into functional zones - such unique work segments:
- food storage place;
- place of food processing;
- place for direct food preparation.
Furniture in a straight kitchen should be color coordinated.
Consequently, food storage includes all kinds of drawers, shelves for supplies, as well as refrigerators and freezers. The food processing area includes all processes: washing, cleaning, cutting. It indicates the location of the sink and work surface. The place of direct food preparation is the equipment of the hob, oven and other kitchen appliances.
In addition, you should provide storage space for dishes, pots, pans, cutlery and other kitchen utensils. We recommend setting aside a separate place for waste and household chemicals. The dining table, the place where you eat, deserves special attention, be it just a bar counter, a soft corner or a separate table.
Optimal zone distribution
The optimal distribution of functional areas of the kitchen makes it possible to rationally and comfortably divide the space. Compliance with the parameters is necessary for quick access and less fatigue when working in the kitchen. For such conveniences, you need to properly design a straight kitchen. As a rule, its equipment is based on the working triangle rule, which depends on the layout of the kitchen.
Functional areas of the direct kitchen.
Thus, the distance between the main elements of the triangle (refrigerator, sink, hob) should not exceed 2.5 meters. Sometimes a place for eating is added to this triangle. Basically, these elements are placed at a certain distance, for example, a refrigerator and a hob cannot be arranged next to each other; they must be separated by a work surface and a sink, which is naturally logical in organizing work in the kitchen. The sequence is determined by the technological process of processing and eating food. Additionally, you can take into account the factor of a natural light source in the form of a window, equip the countertop and sink as a continuation of the window sill, and place hanging and floor shelves on the sides.
In conditions of limited space, such recommendations will allow you to use the room rationally and compactly.
The kitchen is sometimes the beginning of the living room, a continuation of the balcony, or a transition to the corridor.
Even the smallest straight kitchens can accommodate all the necessary functional areas, thanks to built-in, transformable furniture elements. Wall and floor shelves and drawers will allow you to compactly store all your kitchen utensils.
Kitchen sofa
A corner sofa for the kitchen is also a rational solution. Such furniture is compact, does not clutter up the space and looks organically in the interior. Storage drawers are often placed at the bottom of the sofa.
The price for a corner kitchen is higher than for a linear one, but it provides a lot of opportunities to realize any fantasy: the cost of one linear meter ranges from 7-10 to 30-45 thousand rubles, and the number of design variations tends to infinity. However, during planning, you should remember not only about beauty and compactness, but also about comfort, ergonomics, and rationality. Before purchasing a headset, you need to determine exactly which modules are necessary and which are better to discard.
