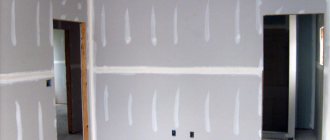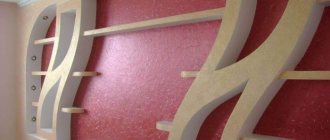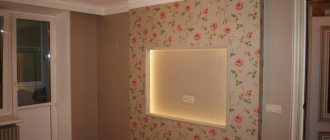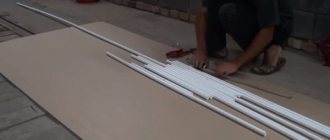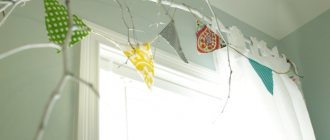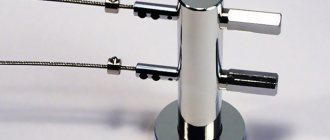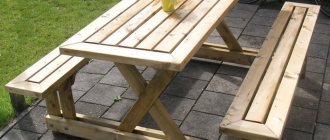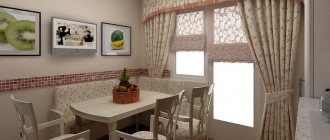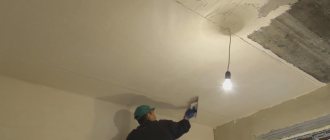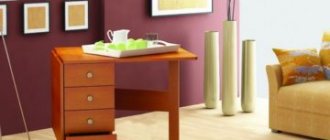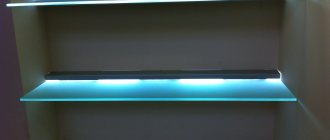- Reduce the distance between the arches. Introduce additional braces and columns that will support the roof of the greenhouse. Despite the increased costs, they will pay for themselves over time.
- Install a removable roof. But this can be done for greenhouses that are used only during the summer season. The roof is removed for the winter.
Tip: If the greenhouse is located in southern latitudes, where little snow falls in winter, it should be removed from the roof of the greenhouse every time there is precipitation.
Types of profiles for buildings
Profiles for drywall
To build a greenhouse, you can use the following profiles used when installing drywall:
- U or U-shaped. Frame elements are made from profiles with different shelf widths, wall heights and metal thicknesses.
- V-shaped. The section has “shelves”, which are used for installing fasteners at the bottom and along the edges. This is a cheaper product, easier to work with, but the strength of the part is inferior to some types of U-profile. A reinforced version of the product is called W-profile.
- Profiled pipe. This is a galvanized steel pipe of square or rectangular cross-section. It features high strength and reliability.
- CD profile. It has a U-shaped cross-section, with bends at the ends. To increase its strength there are special corrugations.
- UD profile. This U-shaped section is used to assemble the base of the greenhouse frame from a CD profile and fix the latter to the installation site.
- PVC profile. U-shaped, square or other cross-section made of polyvinyl chloride. Compared to metal analogues, it has greater flexibility, lower price, and greater resistance to loads.
Methods of connecting elements
The greenhouse is made from a profile for plasterboard, assembled using fasteners and welding. In this case:
- Bolts, nuts and washers. It is better to use for profiled pipes, V-shaped and U-shaped elements. Using fasteners, simple subsequent dismantling is ensured, and then, if necessary, reassembling the structure. Disadvantage of use: it requires preliminary drilling of holes in the profile and careful monitoring of the reliability of connections in the nodes.
- Self-tapping screws. They are used for joining all types of metal profiles; they are most suitable for joining CD and UD elements. It is better to assemble the greenhouse not with “bugs”, but with self-tapping screws with a press washer. In this case, a thin cap will not interfere with the installation of the sheathing. Often screws have pointed ends, like a drill, which makes them easier to insert into the metal.
Connecting parts with self-tapping screws
- Welding. This permanent connection is reliable and durable. It is used only when subsequent dismantling of the greenhouse is not planned. Welding seams require additional protection against corrosion.
- Other connecting parts used to assemble a greenhouse from PVC profiles.
Tip: When choosing any profile for a greenhouse, you should pay attention to the quality of its anti-corrosion coating, including corners and bends. The material should be free of stains, abrasions, foreign inclusions and other defects. This can significantly reduce the life of the frame due to the gradual destruction of parts that have traces of corrosion.
Pros and cons of profile pipe
The profile used for installing drywall has its own pros and cons. Let's try to sort them out through the prism of its use for the construction of a greenhouse frame. As a basis, we will take the most popular Knauf profiles today.
Advantages of steel profile:
- The profile used for gypsum plasterboard and gypsum board sheets is made of galvanized steel. This means that it is not afraid of rust and corrosion. In order not to create vulnerable spots, the profile is cut with special scissors, a hacksaw or a jigsaw with a special file. When cutting with a grinder, the steel heats up and destroys the protective properties of zinc. In addition, the cut line should be painted with whatever paint is available to protect it.
- Ease of installation. You can create structures of any size and shape from the profile.
- A light weight. Due to its light weight, the structure will not require a massive base (foundation).
- Light weight is a double-edged sword. To prevent the structure from being damaged by the wind, it needs to be further strengthened.
- Weak fracture strength. This means that in winter the owner will have to regularly clear snow from the roof.
How to make a greenhouse from a plasterboard profile
To make a greenhouse from a plasterboard profile with your own hands, you need to think through everything down to the smallest detail and draw up a drawing of the future structure. To date, the most effective projects are considered to be those of Mittleider (a scientist-enthusiast who conducted experiments with different types of greenhouses). Their essence is to create a two-level roof, when one slope is higher than the other, and the distance between them is used to arrange ventilation flaps. Thus, when using the Mitlider technology, air exchange will occur throughout the entire greenhouse space.
Let us point out some of the nuances of calculating the construction of such a greenhouse:
- Ventilation flaps should be located on the south side to ensure the flow of warm air.
- The structure itself should have a large number of transverse crossbars, giving rigidity and stability to the frame.
- When assembling a greenhouse in regions with harsh winters, the roof must be made collapsible so that it can be removed at the end of the season.
- You should not make the greenhouse very high. Firstly, this will make it more difficult for the structure to withstand wind loads, and secondly, it will complicate the task of removing snow from the roof in winter.
Below we provide step-by-step instructions, following which you can build a practical and high-quality greenhouse.
What is required for installation of plasterboard structures
- Metallic profile. The most popular products of this plan are PP 60/27 (ceiling profile with rib sizes of 6 cm and 2.7 cm), PPN 28/27 (guide profile with rib sizes of 2.7 and 2.8 cm), PS (rack profile) with dimensions ribs 50/50 and 50/75. The standard length of products is 3 m, but there are also 4-meter ones.
- The suspension is straight or shortened. It is a thin but durable metal plate that has several rows of holes. This product is designed to fix a metal profile in a certain “suspended” position, that is, at a certain distance from the wall or ceiling. Installation of the suspension is simple: first of all, you need to bend it along the existing grooves and give it a U-shape. Then the suspension is placed on a concrete or wooden base and self-tapping screws are screwed into the holes located in the upper part of the metal profile. The perforation, which is located at both ends of the suspension, serves to attach a metal profile to it.
- Spring suspension. If the height of the “legs” of a direct suspension is not enough and the structure needs to be lowered much lower, use products that have a wire with a hook at its end. Its standard length is 12.5 -15 cm.
- Connecting elements. This is a fairly large group of products that are used when it is necessary to increase the length of profiles (docking connector), strengthen the places of their cross-shaped intersection (single-level crab connector), fasten the profile in the corners (corner connector), connect profiles (two-level connector). There are other fastener options, but the ones listed are used most often.
- Self-tapping screws. To fasten the metal profiles to each other and to the connecting elements, use a 3.5/11 self-tapping screw, which is designated in the retail chain as a self-tapping screw with a sharp end or with a drill on it. Builders call them “sharp seeds” or “drill seeds.” You can also use a self-tapping screw with a press washer. To attach drywall to the frame, use self-tapping screws or gypsum plasterboard screws.
- Dowels and anchors. These fasteners are needed to fix the guide profile and hangers to the concrete base.
Related article: How to decorate toilet walls beautifully and inexpensively
Leveling the walls with drywall
Scheme for leveling a wall with plasterboard.
To make smooth and strong walls in an apartment with your own hands, you will need PPN 28/27, PP 60/27, a straight hanger (if you plan to install the leveling wall very close to the main one, you can take a shortened hanger), drywall and self-tapping screws. If necessary, you can use dowels or anchors. You will need a screwdriver, a tape measure, a pencil, a building level and, possibly, a hammer drill. To cut profiles you will need metal scissors.
Before starting construction of the frame, you need to decide whether the wall will be insulated or simply leveled. This determines at what distance from the main wall the drywall will be sewn. Due to the fact that there are suspensions, the width of the opening can be varied as far as the length of their sides allows. Further, it should be taken into account that for each vertically installed profile you will need at least 3 hangers (with a standard room height of 2.5 meters). That is, the metal stand must be fixed at the bottom (no more than 30 cm from the floor or ceiling), at the top and in the middle. The distance between the vertical profile should be 40-50 cm.
In accordance with these recommendations, points on the wall are marked with a pencil in the right places, to which pendants curved in the shape of the letter U are attached with screws or dowels. Next, you should install the guide profile. To do this, select the distance at which the drywall should be separated from the wall, and strictly opposite each other, on the floor and ceiling, PPN 28/27 is securely fixed. It is into this that the racks from the 60/27 ceiling profile will be inserted. Please note that they should not be installed flush against the guides. A gap of at least 1 cm is required, which will prevent deformation of the frame if the room “moves” in any way.
Scheme for leveling plasterboard walls on krakas.
Another important nuance is the installation of plastic pads under the vertical metal posts. The fact is that when walking, the floorboards may sway and, thus, the profile will “creak”, shifting relative to each other. Plastic or rubber backing elements help to avoid this unpleasant moment. It is enough to place them only under the end of the rack that rests on the floor. So, the hangers are fixed, the guides are fixed, the PP 60/27 stands are cut to height. Now all that remains is to insert each of them one by one at the top and bottom into the guide and fasten it using self-tapping screws with hangers. The verticality of the racks is monitored using a level.
Next, if the wall is insulated, insulation is placed in the recesses between the frame posts. Most often, mineral wool is used in the form of mats or in rolls. You can take sheet foam or polystyrene foam, that is, the same foam, only with a higher density. The owner chooses the thickness of the insulating layer at his own discretion. After completing this stage of work, you should proceed directly to covering the frame with plasterboard.
Related article: Is it necessary to apply glue to vinyl wallpaper when gluing it?
How to choose a form for a greenhouse
The choice of shape, size and location of the greenhouse depends on the following factors:
- the place where the greenhouse will be installed (at a summer cottage or in a place of permanent residence);
- region and its climatic conditions;
- the needs of a particular person;
- available material.
We provide general recommendations for choosing a shape, size and location:
- Let's start with the form. Greenhouse structures can be domed, gable or lean-to. A domed greenhouse reduces the wind load on the frame, which is very good when using a metal profile, but the snow will not move off of it on its own and it needs to be cleaned regularly. In addition, to create a dome, the profile will have to be bent, which will significantly damage its strength. The construction of a lean-to wall greenhouse guarantees its stability due to the wall on which it is built. But this same wall will contribute to shading, which most greenhouse crops do not like. A homemade gable greenhouse is the best option. It can be placed anywhere and the snow moves off of it on its own.
- The size of the structure largely depends on the needs of the owner. But it is not recommended to make a large greenhouse from a plasterboard profile, as it will be difficult for it to withstand wind and snow loads.
- The last point is location. On the site, the greenhouse should be located on the south side and in such a way that it is illuminated throughout the day.
Foundation
When designing a greenhouse, it is necessary to provide a foundation. Since the drywall profile is lightweight, there is no need for a concrete base. Thick wooden beams are suitable as a foundation. How to install them:
- First of all, the ground must be leveled. At this stage, leveling can be done without a level, just by eye.
- Next, the beams are laid. Fastening is done using self-tapping screws or nails. The beams must be laid evenly (checked by level) and at an angle of 90 degrees to each other, so that other elements of the greenhouse are installed on a level base without distortions.
- If part of the beam hangs in the air, you need to pour earth under it and, if possible, compact it.
Installing a plasterboard arch
Scheme of an arched plasterboard opening.
Decorating a living space with your own hands with such a beautiful element as an arch is not at all difficult. Let's consider the option when it is mounted in a doorway. To complete the work you will need: two gypsum board sheets 12 mm thick, one sheet 6.5 mm thick, four PPN 28/27 and one PP 60/27, a pair of reinforced arched corners. It is also necessary to determine the radius of the arch. The most acceptable option is considered to be one in which its height is equal to 1/2 the width of the opening.
Related article: Do-it-yourself barbecue shelter
In order to make a beautiful arched opening with your own hands, you should first draw it on a 12 mm thick plasterboard sheet. To do this, sitting on the floor and armed with a pencil, we begin to draw the radius. There is a little trick in this matter that allows you to get a perfect semicircle of the desired diameter. To do this, you first need to find the middle of the sheet and draw a vertical line through it. Then, stepping back a couple of centimeters from the bottom edge of the plasterboard, screw in a self-tapping screw, to which you need to attach a strong thread or thin cord, at the free end of which you should make a loop and insert a pencil into it. We select the desired radius and, holding the cord tightly, draw the bend of the arch with our own hands.
After this, you need to attach both sheets of 12 mm thick plasterboard with their back sides facing each other and cut out the resulting shape. This can be done using a jigsaw or a utility knife. After the two arched elements are ready, you can begin installing the frame. To do this, you need to secure PPN 28/27 on both sides of the doorway so that you get two identical letters P. The height of the “legs” of the figure should correspond to the radius of the arch. After that, drywall is sewn onto the resulting structure.
The time has come to decorate the arched opening with your own hands. To do this, use metal scissors to cut a guide every 5 cm and bend it as needed. After which this “product” is fastened with self-tapping screws along the entire length on both sheets of plasterboard. Next, jumpers are made of PP 60/27, the length of which should correspond to the thickness of the arch. All that remains is to mount the plasterboard bend with your own hands. To do this, a piece of thin plasterboard should be moistened with water and leaned on a table or chair. After it becomes sufficiently plastic, you can create an arched opening.
The best posts
- Inspiration of the day: candle lanterns for home and garden decor (27 photos)
- How to make a gate from a chain-link mesh for a summer house with your own hands
- Assembling a Eurobook sofa with your own hands: drawings and description
- Assembling a Eurobook sofa with your own hands: drawings and description
- DIY display cabinet
- Crochet cloche hat: do-it-yourself pattern with photos and videos
- Do-it-yourself ceiling made of plastic panels - instructions (photos and videos)
- Do-it-yourself ceiling made of plastic panels - instructions (photos and videos)
We build the frame
The construction of a greenhouse frame from a plasterboard profile is the most critical stage of work. Here are step-by-step instructions:
- The installation of the frame begins with the guides - the main racks. They must be placed at a distance of no more than 50-60 centimeters from each other.
- If the base was laid level, which needs to be checked again, all posts along the entire perimeter of the greenhouse are cut to the same length.
- If the greenhouse is being built by several people, then it is better to assemble the individual parts (2 ends and 2 side walls) on the ground, and then connect them together. If the work is carried out by one person, then we build the frame gradually, from rack to rack.
- You need to start installation from the corner; after installing the second rack, they are connected to each other by crossbars. Moreover, you can install several crossbars: three across (top, bottom and middle) and two diagonally. The connection of individual frame elements is carried out using metal screws. If it is necessary to trim the edges to connect the profiles, they (the edges) are not bent outward, but inward.
- After assembling the individual elements of this design, they are connected to each other: side wall to end, etc. In this case, at the corners it is necessary to use hangers that bend in one and the other direction. This type of fastening increases the overall rigidity of the structure.
- The next stage is bandaging the side walls. From each rack of the metal frame along the top you need to put another profile to connect the side walls together. To make the profile easy to attach, it is necessary to place the racks of the two walls strictly opposite each other.
- The roof is erected in the same way: individual elements are assembled on the ground, and then mounted on an installed frame.
- After this, you can begin making the door and windows. Since the profile will not fit tightly to the frame when opening and closing the moving elements, it is necessary to glue it with sealing tape.
- It is better to cover such greenhouses with polycarbonate; it is durable in itself and will help the frame to withstand external loads. If we use polycarbonate, then for its installation you need to use self-tapping screws with washers, which will prevent warm air from escaping from the greenhouse.
If any nuances are not clear to you, watch the video on the topic.
How to build a plasterboard wall: step-by-step instructions
Step one. The surface of the room is marked. Are used:
- or building level;
- or a laser plane builder.
First, mark a line on the floor surface. For this purpose, the same distance is set aside from the opposite parallel wall in several places along the side walls.
Marking room surfaces using a laser level
The painting cord is stretched between the points. It will serve to mark a line on the surface. This line forms a right angle in the area where the side walls meet. The line is fixed, and a marking is made along it with a marker along the ruler.
Step two. Vertical projections on the side walls are determined from the laid line. The reference point is a horizontal line. Here you will need a plumb line.
The top line of the constructed wall is determined. On the ceiling you will need to connect the vertical lines marked on opposite walls. It's even easier to mark the line if you stretch the paint cord.
Both lines (floor and ceiling) must be located very precisely in a single vertical plane. The correctness of their location can be checked with a plumb line.
Step three. Profiles for mounting the frame are being prepared. The planes of the profiles with which they will be pressed against the wall, ceiling, and floor are determined. Sealing tape is glued to them.
First, the guide is attached to the floor. The mounting location is the previously marked mark along the line on the floor. For this purpose, a profile is laid on the floor. You need to move 10 cm away from the wall, there will be the center of the hole.
Attaching the guide to the floor
Now the first hole is drilled in the floor through the profile. A dowel-nail is immediately driven into it using a hammer.
The profile is fixed in approximately increments of 50 cm. The edge of the profile that goes to the doorway is fixed with a distance of 20 cm from the opening. There should be some free space to fix the vertical reinforcement, as well as the racks that form the doorway, which will be installed here .
Warning. The head of the dowel-nail should not interfere with installation.
Step four. The metal profile is attached to the ceiling. It is advisable to install a solid profile. When it is connected by two segments, their joint should be located in any other place, and not above the door opening.
Attaching a metal profile to the ceiling
After fixing the horizontal profiles to the ceiling and floor, they are connected by vertical guides that are fixed to the walls. Vertical racks are inserted inside guides located horizontally. Fastening is carried out using:
- self-tapping screws for metal;
- cutter.
The racks framing the door opening are fixed with the maximum permissible rigidity. It is recommended to further strengthen them with wooden beams. This beam is inserted inside the metal profile and secured.
For the outer pillars of the door opening, it is advisable to install reinforced perforated profiles. Although rack-mount ones are also suitable, that is, ordinary ones.
Step five. High-strength perforated corners are screwed to the edges of the outermost racks. Fixed with bolts and nuts. Moreover, the nuts are not tightened all the way, since it may be necessary to adjust the height of the rack during its final installation.
It is permissible to adjust the height provided that a perforated profile and corners are used. Therefore, installation using these elements is considered more convenient.
Step six. Install the rack on the corners in the guide profiles on the ceiling and floor. Next, taking into account the location of the holes in the corners, drill holes in the floor through the guide profile. They will be needed for dowel nails. They should be installed in the holes and driven into the base with a hammer.
The racks are installed in guides on the corner profiles on the ceiling and floor
Now it's time to finally tighten the nuts on the mounting bolts. This method completes the fixation of the rack in its lower zone.
The upper area of the rack, which is located on the upper guide profile, is secured in the same way. A couple of holes are drilled through the guide profile and the corner in the ceiling to drive in dowel nails.
Step seven. You need to prepare a horizontal jumper. The material can be a guide profile. The length of the segment will be equal to the total size of the side folds (they are used to attach the lintel to the vertical posts) and the doorway. Folds can have a length from 20 cm to 30 cm.
Installation of a horizontal rack in the guide profiles
After marking the profile segment, cuts are made. To do this, use metal scissors. Now you can bend the side parts of the profile. The bend angle of the straight line relative to the horizontal component of this part.
A ready-made jumper is installed at the marked location. The bent parts should be placed on vertical posts. Fasten the jumper on both sides of the racks with self-tapping screws.
The jumper is secured with self-tapping screws on both sides
It is also recommended to additionally strengthen the lintel using a wooden tab. It is attached to the horizontal part of this jumper.
Step eight. Install vertical jumpers. They connect the horizontal jumper, which limits the door opening, with the ceiling guide.
Installation of vertical rack profiles
A wooden tab can be installed in the jumper. Then you will need to trim the edges of the vertical posts. This structural element is fixed outside the horizontal jumper. There should be a distance of approximately 15 cm between the auxiliary reinforcing post and the main vertical one.
The structure gains additional rigidity. Now we can consider it strengthened.
Step nine. After completing the preparation of the frame, wiring is laid inside the structure, if required.
Wiring in the gypsum board profile
Step ten. The frame is completely assembled. Now it's time to cover it with drywall.
Usually the sheets are mounted starting from the main wall. The bottom sheet is attached first.
Important! It is necessary to leave deformation gaps. They must be present between the capital surfaces and the gypsum board sheets.
The first vertical row of gypsum boards may have horizontal joints. Then in the next row the joints will “diverge” by at least 40 cm, if measured from the drywall joints in the first row.
Covering the frame with plasterboard
There should be a distance of 15 cm or more between the nearest joint of the sheets and the horizontal lintel of the opening.
You can sheathe the second side of the doorway, the same technology is used.
Then the next row of sheets is installed, and so on until the very end. But the last sheet will most likely require trimming to the desired width.
Step eleven. The joints are sealed with putty. Reinforcing tape is glued onto it. You need to apply another layer of putty on top of the tape. However, for now, the screw caps on the bottom layer of drywall are not covered with putty.
Sealing drywall joints with putty
When the putty composition has completely dried, you can install a second layer of drywall on the wall. Sometimes this action is included in the project.
Later you will be able to:
- trim edges;
- putty;
- reinforce the joints of the outer layers of sheathing.
These works are carried out on the mounted wall when both sides are ready.
Step twelve. You can install an outlet (if needed). It is advisable to drill the socket for the socket box at this stage. Use a drill with a core bit designed for working with drywall.
Socket for electrical outlet
Cables are routed out through the holes and a socket box is installed. Next they install:
- switch;
- socket;
- another regulator.
Step thirteen. After completing the sheathing on one side of the wall, insulation should be laid between the vertical studs on the other side. This material should fit tightly enough to the installed frame elements.
Then the second side of the wall is covered with plasterboard. The principle is the same as when covering the first side.
Step fourteen. The joints are covered with putty, reinforcing tape is pasted, and the same composition is applied again.
Reinforce and cover joint lines. The holes from the heads of fasteners are also treated with putty. After the putty has dried, the areas where the composition is applied are leveled with a trowel.
Step fifteen. First, the surface is dust-free, then primed with a continuous layer. After completing the preparatory stage, the entire surface will be finished leveled using putty.
Priming gypsum boards
The putty will dry, then the applied layer will need to be carefully sanded. The surface should become perfectly smooth, that is, ready for painting or wallpapering.
As soon as the wall is completely leveled by sanding, it is re-primed and prepared for finishing.
Rating of the TOP 10 best putties for interior work, see here.
Video: Drywall partition. We do it ourselves. All stages:
Loading…
Drawings of homemade structures: types
The most popular greenhouse size is 3x6 meters. But at the same time, the structure can be made of an arched type, with one or two slopes, according to Mittleider’s design, in the shape of a ball, etc. Therefore, before starting construction, look at the photos of the frame drawings, decide what you like and what suits your specific conditions. For example, in snowy winter conditions, the roof of the greenhouse must be made in the form of two slopes with a large angle so that the snow does not linger and immediately slides off. In regions with high wind loads, you should pay attention to the drawings of the arched frame. The wind will smoothly blow across the structure without causing harm to it.
