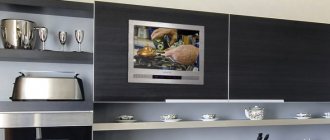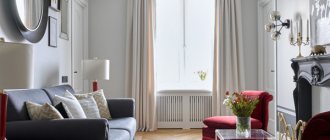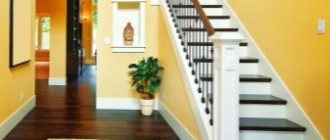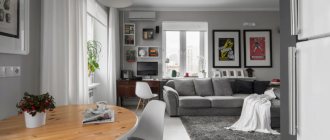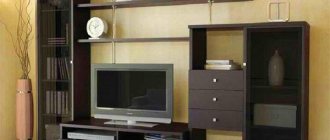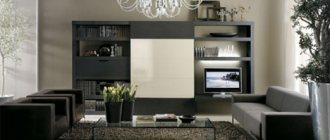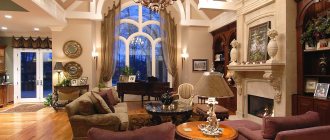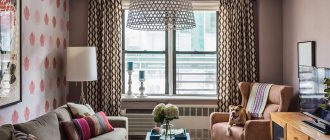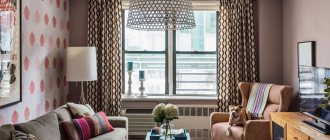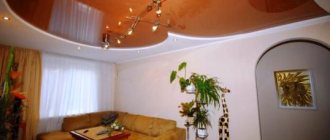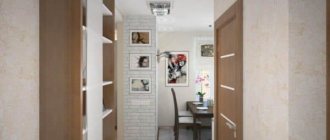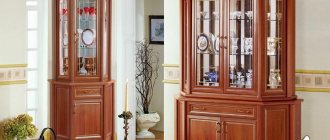The design of a small kitchen in most cases includes several zones: a work area, a refrigerator, a sink, a stove (hob and oven), and a dining table. The placement of the latter is available after the layout of the work areas has been thought out.
Designers know that the placement of items in a small kitchen depends on the shape of the room.
Layout of a narrow (rectangular) kitchen
In the interior of a small rectangular kitchen, zones are placed linearly or parallel . In the first case, the storage space, sink, work surface and hob will be on the same line. When choosing the second option, a stove and sink are usually installed on one side, and cabinets with food and a refrigerator on the other.
Square kitchen layout
For a square kitchen, an L-shaped design is suitable, that is, two adjacent walls are used. The sink is usually placed in the corner, between the refrigerator and the work area.
Design Elena Ivashkina
Layout of a small kitchen of non-standard shape
There is also a non-standard placement of elements. In particular, the cooking area is installed on a separate table. An “island” is formed, which can also be used as an additional dining table in your free time.
Optimal color scheme
A small kitchen has its own requirements for choosing colors. Proper design should be guided by the following rules:
Bright hues. This is the basis, the basic rule for such kitchens. Pearl, cream, ivory are excellent colors for walls, facades and ceilings. Separately, it is necessary to highlight the white color. A white kitchen of any design, even with a large refrigerator, visually looks larger than it actually is. She is very stylish, fresh, neat.
Use no more than 3 colors. Using more colors makes the kitchen space look overloaded. No matter how beautiful and stylish its elements are, such a kitchen will always remind you of its main drawback - space.
Use shades depending on which side the window faces . If the window faces north, then warm shades will help “warm” the room, and vice versa.
Photo of living room design in Khrushchev
Related publications
- Read
Kitchen design in Khrushchev
- Read
Small living room design
- Read
Living room design with fireplace
- Read
Living room design with balcony
- Read
Bedroom-living room design - secrets of zoning
- Read
Lighting
The kitchen space can become much brighter and more interesting if lighting is used as a design element. The following rules and tips will help make your kitchen more beautiful and functional with the help of lamps:
- Additional lighting for the work area. This can be done either using spotlights or an LED strip installed on the bottom of the hanging cabinets. The latter solution will simultaneously show the contours of the kitchen unit. In the absence of additional lighting for the work area, the housewife will constantly block the light from the main chandelier.
- Use lamps with natural, soft light. For such a small space as a kitchen, this is especially true. Any shortcomings of the selected lamps are visible here, because almost every centimeter is used.
- Pendant lights over the dining area. This selection will allow you to visually separate this area from the rest of the kitchen, which brings it closer in functionality to the living room.
- Use designs with a moving mechanism, rotating or on a rail. They allow you to change the light level in certain parts of the kitchen space.
Redevelopment of the kitchen-living room in Khrushchev
Changing the living room and kitchen, or to be more precise, combining two rooms is a real redevelopment. It depends only on the owner of the apartment with what help this process will be carried out, because there are far from a few ways.
There are many ways to combine the kitchen and living room
Bar counter
It is one of the most popular ways to divide space. It is being installed to replace a demolished wall. It is this element that combines two spaces into one and the bar counter can be perfectly used as a place to eat. The design of the bar counter itself should be long and high so that it visually expands the rooms and raises the ceilings. This detail is a win-win option when converting a Khrushchev-era building into fashionable housing. You can make a kind of showcase out of the bar counter if you equip it with additional shelves and holders for mugs and wine glasses. In other words, it can be both room decor and a practical product.
A bar counter would be a good option for zoning a room
Screen door installation
In fact, it is very important today to install a screen instead of a demolished wall. The design should be convenient for household members, and also be light and elegant in appearance. With its help, you can combine two rooms into one in a couple of movements or, on the contrary, retire to one of them. Residential planning specialists believe that this particular option is considered the most optimal for those apartments that do not have a specially installed hood and good ventilation.
Screen doors will save the usable area of the apartment
Doors must be ordered according to individual preferences so that they exactly match the opening and appeal to each of the residents of the apartment. For the manufacture of the structure, aluminum is used, as well as environmentally friendly wood species. If the doors are decorated with glass or plastic, they will become not only a partition but also a chic decor.
Podium
It can be found in many apartments, and it is this that allows you to divide the room into zones, so that it remains connected and visually expanded. To create a podium you will have to spend a little money, but the effect will be simply amazing.
Many owners prefer to use a podium in the interior
This unusual design is considered quite popular, and if you equip the podium with lighting or spotlights, you can get an additional light source. The podium is a combination of many positive qualities. Namely, a decorative function, practical and multifunctional.
Plasterboard ceilings
This is another option for connecting two spaces into one. When remodeling, in particular when demolishing a wall, you get one room, which should be divided into zones. A multi-level ceiling can be the very way to solve such a problem. Due to the fact that Khrushchev-era buildings do not have the highest ceilings, it is worth giving preference to single-level structures so as not to conceal the height of the walls.
Gypsum board ceilings will not only add sophistication to your home, but will also intelligently divide it into zones
Functional window sill: countertop, sink, work area
The window sill only at first glance seems to be an insignificant element. Professional design of a small kitchen 6 sq.m. can show a lot of techniques for using this part correctly:
- Tabletop. This way you can avoid installing a traditional table. This table can accommodate 1-2 people. Of course, this solution is only suitable for very small kitchens, with an area of 4 sq.m. and less.
- Installation of a sink. Moving water supply and drainage systems is not the easiest process, but it is worth it. Almost every housewife dreams of washing dishes and enjoying these moments. Installing the sink to the window will definitely make this procedure pleasant and relaxing.
- Working area for cooking. The advantages are the same here - you can cook and watch what is happening outside the window. Don't forget about another advantage - savings. Natural lighting allows you to turn on artificial light as late as possible.
- Installation of the stove (hob). A rather rare solution that has a number of disadvantages. In particular, splashes from cooking will fall on the windows, making them have to be washed much more often.
- Workplace (mini-office). The concept of “office” here is very arbitrary, because it is unlikely that it will be possible to separate this area from the entire kitchen, otherwise the already dark room will become darker. However, this space can be used for computer work, writing and handling books and papers. Kitchen design Anna Bryukhova
Kitchen design Anna Bryukhova
Kitchen with a hall in Khrushchev
If you need an ultra-fashionable and modern solution for arranging a Khrushchev-era apartment, then a kitchen-living room is what you need.
The interior will be able to amaze with its unusualness and creativity only if:
- Competent design;
- Arrangement of interior items in accordance with certain rules of such premises;
- Minor room decor;
- Creating comfortable conditions for living, receiving guests and preparing food.
There are a number of advantages of such space planning that are definitely worth paying attention to.
Namely:
- Combining rooms helps to visually expand the space.
- You can arrange an additional area with a specific functional purpose.
- An apartment can go from ordinary to stylish and fashionable.
- You can show your own design skills and arrange housing to your liking, and not according to the plans of developers carried out about 50 years ago.
- You can get a lot of meeting space for large groups.
- While cooking, you can stay close to your family and keep an eye on your children.
Unfortunately, there are also disadvantages to such a refurbishment of the premises.
Due to the fact that the kitchen will be open, it requires constant order.
This is what:
- Constant maintenance of the kitchen is required to keep it in order.
- A powerful hood must be installed so that the furniture in the room is not covered with smoke and grease vapors.
- If you want to stay in the living room alone or alone, this opportunity will not arise. But you can solve the problem by installing screen doors.
- If one of the household members lives in the living room, then he will always have the feeling of being in the kitchen, which can cause discomfort.
Kitchen set with round shapes
The brightest accent of this kitchen is the rounded shape of the countertop and the facade of the kitchen unit at the entrance. This allows you to quickly move around the room without injury or damage. Rounded shapes at the sink too.
Currently reading: Kitchen design with a sofa: photo ideas for functional use
The color of the lower part of the set is olive. This greenish tint looks unusual. We chose a neutral milky color for the hanging cabinets.
Kitchen apron – panels with a floral pattern. Red poppies will remind you of summer even in the winter months. The same pattern (poppies) is repeated in the paintings on the opposite wall above the table.
Project author: Victoria Smilko
In the corner by the window there is a refrigerator and several hanging cabinets for additional storage space. A small glass table and round chairs without a back are an excellent solution for a small kitchen. They do not weigh down the room and are very comfortable. There is only one source of lighting in the room - a chandelier in the center of the ceiling, but this drawback is offset by a large window.
Small kitchens in Khrushchev
In small kitchens, it is not recommended to install a standard large refrigerator, as it cannot easily fit into the corner space. In this case, it will need to be put away in another room, closet or corridor. Another option is to buy a model that is compact. The optimal solution is a small built-in refrigerator that can be installed under the floor. Such models do not take up much space, are distinguished by their aesthetic appearance, and their functionality is not at all inferior to traditional refrigerators.
A real example of kitchen redevelopment in Khrushchev
The design chosen for a small kitchen in Khrushchev looks as great as in real life. The kitchen space connected to the living room is very small, but cozy and functional.
The designer here left a space in the corner between the refrigerator and the sink for a working area. Spacious hanging cabinets have great depth, they are convenient and do not attract attention to themselves.
Design: Maxim Tikhonov
Rectangular white tiles were chosen as the kitchen backsplash. The boar style was popular in the 60s of the last century, but has become relevant today.
The color scheme is simple and modern. The white facades of the kitchen unit and the tabletop with a wood print combine perfectly with Ikea chairs that have the same motifs. The light from a pendant lamp on bendable legs above the table can be moved around the room as needed. The design itself can rather be called Scandinavian and modern at the same time.
Anna Kovalchenko
Kitchen renovation in Khrushchev: options for increasing the area
One of the most common design tips when renovating a kitchen in a Khrushchev-era building is to think about remodeling (even with a budget do-it-yourself renovation). Despite the fact that a gas water heater creates certain difficulties for this, there are many possible options.
Photo: Instagram @d__polly
Photo: Instagram @d__polly
Photo: Instagram @bychkovi_design_interior
Photo: Instagram @bychkovi_design_interior
Combining a kitchen area with a room is possible if:
- the wall between the rooms is not load-bearing (fortunately, this is most often the case in houses from the Khrushchev era);
- documents have been drawn up for official disconnection from gas supply (when renovating a kitchen in a Khrushchev-era building with a gas water heater, this is a rather difficult and lengthy process, but quite realistic);
- the gas supply is left, but a sliding partition is provided between the room and the kitchenette (by law, the main thing is that there is one, and a fashionable glass sliding option is fine);
- there are more than one rooms in the apartment - then you can try to officially recognize the one combined with the kitchen as non-residential, and there will be no need for partitions between the rooms (real photos of the kitchen in the Khrushchev-era building after renovation clearly demonstrate the possibility of such a way out).
Photo: dvekati.ru
Photo: dvekati.ru
Photo: olgaashby.com
Photo: olgaashby.com
Photo: Instagram @kdva_architects
Photo: Instagram @kdva_architects
Loft style design for 6 square meters. m
Here the design of a small kitchen of 6 sq. m is made in a modern style. The right wall of the room was given over to household appliances, and in the corner there was a work area. The most striking interior solution is to place the sink near the window. Here you can wash dishes while enjoying the views from the window.
There was also a place for a washing machine. The open shelves look very authentic against the concrete print wall panels.
Author of the project Tatyana Efremova
A mirror separated by dark slats was installed on the wall near the table. This is very reminiscent of the windows in European cafes, which are so pleasant to look into while waiting for your morning coffee.
Currently reading: Kitchen-living room design. Correct zoning and photos of projects
The same shade was chosen for the lamination of window frames. As for the color scheme, it is neutral here. For the design of a small corner kitchen, gray tones were chosen as the basis. The fronts of hanging shelves with a wood print stand out without overloading the interior.
Interior of a kitchen combined with a living room in Khrushchev
In order for the interior to be pleasant to look at, comfortable, and most importantly harmonious, you need to correctly connect the kitchen with the living room.
To make the room as comfortable as possible, the kitchen and living room need to be combined correctly
To do this, you first need to pay attention to a number of factors:
- What will the room be used for?
- What style will the renovation be made in?
- What decorative elements will decorate the room;
- Dimensions of window and door openings.
As for the color scheme, it is in Khrushchev that there should be a unified range of shades. It is unacceptable for the wall of the living room and kitchen to be divided according to the use of different canvases or colors, which will narrow the already small space. It is allowed to use two shades of the same color to make the room original and not monotonous. Too bright colors will not only hide square meters, but will also begin to put pressure on the psyche over time.
Important! If you want to add bright accents to the interior of the room, they can be in the form of small details, textiles, souvenirs and other similar items and products.
A kitchen-living room in a Khrushchev building in light pastel colors will look very stylish. For example, beige helps create comfort, and today natural colors are in trend. Namely, brown, yellow, green and the like, but they should be soft, not aggressive.
We place a small sofa
Every inch of this kitchen was used to the maximum. Mezzanines at the entrance are an excellent place to store kitchen items and are almost invisible.
The location of the sink area, workplace and hob on the same line will allow you to enjoy the convenience of cooking. The oven is moved towards the window. The gray facade of the kitchen set does not look boring, but allows you to make the furniture invisible in a small space.
Project author: A-ROOM interiordesign
The remaining space was given over to a table, chairs and a small sofa. This furniture has traditional shapes and is painted in a soft chocolate color. An open shelving unit with glass shelves was installed in a niche near the window.
Read more about placing a sofa in the kitchen.
Here, by the window, you can comfortably sit on the sofa and read a book. 4 examples of wall clocks suggest that a person sometimes has to live in the rhythm of other cities.
Design by Buro Brainstorm
Design by Buro Brainstorm
Design by Buro Brainstorm
Reducing the size of the kitchen unit
The design and layout of this kitchen involves not only cooking in it, but also receiving guests. Household appliances, with the exception of the oven and hob, are hidden behind the kitchen facades, making them completely invisible.
The olive shade of the kitchen set chosen by the designers is a traditional color for the Mediterranean countries. It is considered complex, and therefore the rest of the interior is as simple as possible. The work area is small, but quite sufficient for one housewife.
A spacious sofa near the window attracts attention, on which you can lie down if necessary. This is a great place for gatherings, long leisurely conversations or contemplating the city outside the window.
The exterior of the table is simple, and the lower arches of the table top and legs resemble rounded arches, once again reminiscent of European traditions. Chairs with soft cushions complete the furniture ensemble.
Project author: AKONDA DESIGN STUDIO
Minimalist design
The monochrome modern design of a small kitchen looks just as great in the photo as it does in real life. Snow-white color was chosen here for the kitchen units and the facade of household appliances. Its compact location, closer to the window, made it possible to create a work area in the corner. Additional lighting in the form of an LED strip comes in handy here.
Project author: AlfaDeLuxe
There are few dark elements of rich graphite color here - curtains on the windows and 3 vertical stripes on the main wall. As a bright accent, the designer suggested making a kitchen apron - tiles with a graphic design in gray and yellow shades.
The chandelier above the dining table is designer; the hanging elements in the form of metal rings look very unusual. Additional lighting - several rotating spots in the household appliances area.
Choice of finishes
At least a couple of walls of the room should have a light shade. This condition will allow you to create a design for a living room in a Khrushchev-era building that will visually expand and enlarge it. The combination of shades should be present not only in the decoration of the walls, but also in other elements: furniture, textiles. Do not use sharp contrasts, as they only reduce the area.
The optimal color combination in design can be considered white with blue, lilac or light yellow, light beige with olive, coffee and turquoise. Striped trim should be avoided, or used as small inserts or covered only one wall with it. When purchasing wallpaper with patterns, you should follow the same rule. Thus, the resulting living room design in Khrushchev is 18 square meters. m will not be too catchy.
It is better to use laminate, parquet board or linoleum as flooring. A small rug near the sofa can complement it. Large carpets and runners should not be used in a narrow room: they will only emphasize its limited width.
