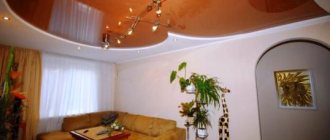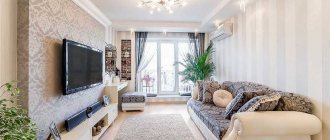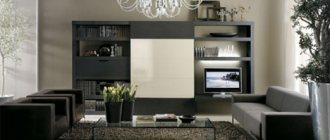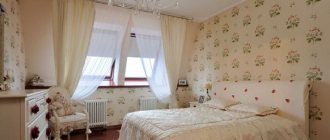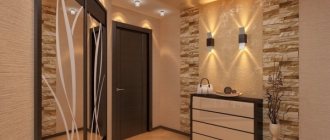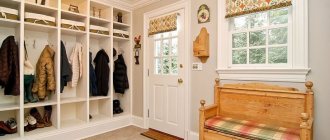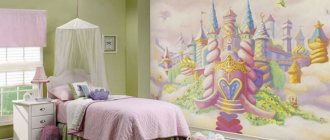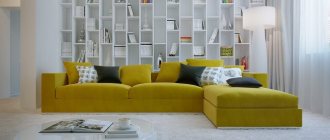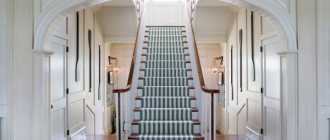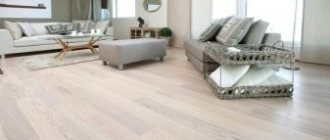What is Khrushchevka
More often this is the name for a small apartment in brick or panel houses built in the middle of the last century. In addition to their small size, these apartments have the following differences:
- the presence of large square windows;
- a small window between the bathroom and the kitchen;
- kitchen area no more than 6 m²;
- small rooms, one of which is a walk-through room;
- single room for toilet and bath;
- the presence of a storage room, mezzanine and built-in wardrobes in the apartment;
- small hallway;
- the presence in the kitchen under the window sill of a built-in cabinet - refrigerator;
- the houses are distinguished by 2,4,5 storeys;
- there are 4 apartments on the landing;
- lack of elevator and garbage chute.
Pantry arrangement
In a private house there are more opportunities to expand, but when allocating space for a storage room, you need to think through every detail, since the area in the apartment is limited, it must be used to the maximum. The most rational option is to equip it with shelves, which will avoid cluttering with various items. The main thing is that when choosing a material for the construction of a storage room, you must take into account the expected load on the shelves in the apartment.
If the pantry has sufficient space, then equipping it with shelving is the most profitable solution. Only, when making such a structure, it is worth considering the following factors:
- weight and dimensions of stored items;
- section sizes to avoid shelves bending under load pressure;
- The width of the racks when making them yourself must be calculated taking into account the free space for passage.
Storage rooms were provided next to the bedroom in Khrushchev-era apartments. In this case, it is convenient to make an opening between the bedroom and the utility room, and install a partition in the corridor with your own hands, leaving an additional niche for the built-in wardrobe.
In this way, the storage room on the corridor side will be intended for household items, and the space in the bedroom can serve as a dressing room. Numerous photos on the Internet serve as a good visual example of such a design. Another type of layout provided for walk-in storage rooms in Khrushchev’s houses, which were also a vestibule. In this case, the pantry can be divided into two parts - you will get a utility room in the bedroom and a corridor, you can close one opening, leaving the entrance from the room.
Positive aspects of a small apartment
Despite the fact that small-sized Khrushchev apartments have been around for many years, they have their own advantages:
- the presence of a pitched roof, which does not overheat and rarely leaks;
- thick external walls, which contributes to good thermal insulation;
- the presence of an attic space, which prevents the roof from overheating;
- numerous buildings made of brick;
- possibility of redevelopment without approval;
- location of houses in the city center;
- the presence of a wide window sill;
- durability of the building, when, according to standards, the house should last from 100 to 150 years, and major repairs increase its operation by another 50 years;
- the presence of developed infrastructure nearby, a large yard with a children's playground and parking space;
- low cost of housing.
Sectional division
Are you thinking about how to make a storage room in a Khrushchev building? One of the main points is the internal content; it should be as functional as possible. You have to work with a small area, so every square centimeter should be useful. If you plan to have a universal storage room in a Khrushchev-era building for storing various things, then it is advisable to do the following:
- Bottom shelves for seasonal shoes, preferably corner ones.
- Section for vacuum cleaner at the bottom.
- Middle shelves - items that are used most often are placed here. For example, tools, laundry basket, things, drawers. The optimal shelf depth is 40 cm.
- A place to store outerwear. For this purpose, it is better to hang a barbell; it is convenient to hang hangers on it.
- The upper shelves are for storing items that are used extremely rarely. These could be children's things, boring toys, Christmas tree decorations, etc.
Disadvantages of housing in Khrushchev
If you look at such an apartment through the eyes of a modern person, you can identify a number of shortcomings that were not paid attention to back then and people were happy about having a separate apartment.
The most significant of them:
- small area. The area of the hall is usually only 14 m²;
- lack of 3-room apartments;
- low ceilings, significantly reducing visual space;
- the presence of air ducts that create inconvenience during repair work;
- windows exit on one side;
- availability of walk-through rooms;
- outdated communications;
- the need to level the walls;
- lack of elevator;
- entrance to the kitchen from the passage room.
However, with a series of efforts and diligence, you can turn an unsightly small apartment into a cozy home by applying modern design techniques in Khrushchev.
The nuances of storing pantry equipment in Khrushchev, Brezhnevka, Stalin
These types of housing are still the main representatives of the secondary market today. Despite the antiquity of standard buildings, storage spaces are inherent in them according to the standard design. Even in the most cramped and uncomfortable Khrushchev-era apartment, the pantry occupied almost two square meters, which would already allow us to take such a step as arranging a mini dressing room in the pantry.
Small dressing room in the pantry
In Brezhnevka, a slightly larger area is allocated for auxiliary space, which makes it possible to plan two zones on them at the same time. On one side, shelves can be arranged for things needed in the household, on the other side, brackets can be attached and racks for clothes can be placed.
Combination of pantry and dressing room
But a real treasure awaits us in the Stalin buildings, since they have two auxiliary rooms at once. Unfortunately, like a storage room in a Khrushchev-era building, they are often dismantled in an effort to gain space. It’s in vain, because with the right approach you can plan and equip them with even a mini-laundry or an imitation of a garage.
Mini laundry room in storage room
In panel houses of later construction, it is more rational to develop a cabinet design in these areas. But if there is no need for such space, the pantry can leave its traditional function and make the shelves with jars of preparations.
You can create a workspace in the closet space
Transformation of old housing
Before starting renovations, it is important to decide on the wishes of all family members and draw a clear plan for the future apartment, taking into account the style of the design.
When deciding the color and decorative design of an apartment, you should take into account that it will be filled with furniture of different purposes, sizes, shapes and finishes. Therefore, the main attention should be paid to creating a solid color composition with accents identified according to zoning.
Harmony of color and shape is the main and mandatory condition for any interior. Each detail of the styling should take its place in the overall composition.
In English style
It involves the use of textured wallpaper for pasting walls. The ceiling is decorated with stucco, and the floor is covered with parquet. The premises are furnished with furniture made of solid wood and leather, the windows are covered with massive curtains with fringes and tassels.
The richness of the interior is emphasized by the decoration of their crystal and carved wooden frames. The presence of a fireplace or its imitation is considered mandatory.
Everything should be at a minimum
This style implies simplicity and conciseness in everything, from decoration to furniture. For walls and ceilings, choose plain materials without bright colors or textures.
Small kitchen design 2020 - the best tips for creating and current trends for next year (video + 140 photos)Living room interior design 2020 - the best options for original and unusual design of a modern living room (130 photos)
Bathroom design 2020 - original solutions for arranging a practical and functional design in the bathroom (100 photos)
From furniture there is only everything necessary for arranging the residence of each family member.
Interesting examples of the design and interior of a pantry in a Khrushchev building of different sizes
First of all, everyone must determine for themselves what the pantry is for. This can be storage of a variety of things, from clothes to canned goods and tools.
If the kitchen is large, you can build walls in one of the corners.
The storage room can also be converted into an office or a kind of garage can be made here. You can go more aesthetically and create a built-in wardrobe in a Khrushchev-era building in the pantry.
You can arrange shelving along one wall of the pantry, which differs little in design from a regular cabinet.
In a one-room apartment
A distinctive feature of a one-room apartment is the small total space of the home, as a result of which a person living here is always forced to carve out free space and, before buying a certain large-sized item, first decide where to put it.
Modern panel houses allow you to allocate more space for a storage room.
Important! In order to somehow neutralize this negative situation, you need to properly organize the pantry space.
If two or more people live in a one-room Khrushchev house, then you can set up a small office in the closet where you can install a computer. This way, working with office equipment will not interfere with other residents.
With the right approach, it can turn out to be quite cozy and stylish.
In a two-room apartment
Here the area is larger - therefore the number of residents already starts from 3 people. And as a rule, this is a family with one or two children. In this case, the question very often arises - where to store children's skateboards, rollers, scooters and bicycles. The corridor in the Khrushchev building is small, so it is not possible to leave all these vehicles here. And here a storage room will come to the rescue, from which you can organize a small garage for children’s vehicles.
It is more practical to place children's vehicle models on the wall, while for adults it is more practical to place them on the floor.
In a three-room apartment
In a three-room apartment there is no longer such an acute shortage of space, which is why the pantry in this case can be converted to suit a wide variety of needs:
- closet;
- storage of things, conservation, vacuum cleaners and other cleaning products; a small office with office equipment;
- a workshop for those who love to make things - this way you won’t have to think about the fact that repairs and other types of work will disturb someone;
- garage for light vehicles.
You should make sure there are a large number of shelves in the room.
Renovation in loft style in the interior
The loft style involves the demolition of all partitions, the use of brickwork or its imitation. If the walls in the room are concrete, then they are also exposed, covered with a special product. Pipes and wires running through the apartment are presented as part of the interior.
The entire apartment is a single space, divided into zones. This style is characterized by the use of pale color textures and simple furniture.
Important points before arranging and planning a storage room in Khrushchev
Most often, if a storage room is present in the apartment, then it is located in the hallway. But sometimes it is not provided for in principle by the plan itself. True, this is not a reason to abandon the storage room in the Khrushchev.
If the presence of this room is not provided for by the layout of the apartment, you can start creating it by erecting walls.
You can organize it yourself. To do this, you need to find a suitable space and most often choose:
- free corner in a large square corridor;
- end blind part in a narrow long corridor;
- the space above the door or in a narrow corridor, which is suitable for organizing a niche;
- installation in a suitable location in the wardrobe.
An excellent solution would be to fence off a small part of a long corridor.
Of all the options presented, the least expensive is the case when there are 3 adjacent walls that can be converted into a storage room. To do this, it will be enough to just hang the door.
In Khrushchev houses, you can allocate space between rooms, because during construction they often left space for niches.
Additional Information! Of course, you can allocate a whole room for such a room, but this is only possible in a large private house or cottage.
Therefore, when planning a storage room, first of all, it is advisable to decide where it can be placed in a specific type of housing.
You can store in it a lot of things you need in everyday life, the need for which, although rare, still exists.
We create a romantic Provence
For the Provence style, everything is selected in pastel colors. This could be pink or lilac wallpaper, white ceilings and furniture. An apartment decorated in a combination of white and light green will look good.
Floral patterns on the texture of wallpaper and textiles will elegantly emphasize the superiority of light furniture with carved legs.
New tulle items for 2020 - TOP 150 photos of the best combination ideas in the interior. Original design solutions and secrets from the pros!Wallpaper design for 2020 - 140 photos of current new products. See examples of the perfect combination of modern wallpaper in the interior
Toilet design 2020 - a review of the best design ideas. 150 photos of original design solutions with examples and descriptions
Visual expansion of space
Considering the fact that all the partitions in the Khrushchev building are not load-bearing, you can begin transforming the apartment by demolishing them and building a new space.
Not every owner will decide to break down walls and design a new space. In order to visually expand the boundaries of a small space, there are such simple design techniques as the use of reflective materials for finishing, the use of mirror surfaces and colors in light colors.
Is a door necessary?
Since dressing rooms are created in Khrushchev instead of a storage room, a photo of the result of the work can be viewed below, it is necessary to attach a door to isolate the room from other rooms, as well as to obtain a holistic and attractive finish. The renovation work is completed by installing a door that matches the color.
If the room is too small, then it is allowed to dismantle the door, and the contents of the wardrobe are moved slightly outside the limited space, however, this solution is used quite rarely, since the corridor after work does not look very attractive. Often the room is located in a corner, and in this case it can be completely closed on one side, and only partially on the other. Sometimes the pantry is combined with some attractive and spacious closet, and in this case the doors are removed from it. It is possible to install for this room not a standard door, but a sliding or hinged one, and in this case it will not require a lot of free space in front of it, which is not usually available in a small apartment.
New ceiling
The following solutions can be used as ceiling finishing:
- Cover with wallpaper that will hide all the unevenness.
- Apply a coat of paint.
- Install a plasterboard ceiling.
- Install a stretch ceiling.
You can take any of these decisions as a basis, but keep in mind that the ceiling height is only 2.5
Therefore, stretching a white glossy ceiling with a large number of spotlights will make the low ceiling more expressive, which is an ideal option.
DIY kitchen and pantry renovation
Good day, dear fellow like-minded people and crafters, not so long ago I was putting together my renovation in a small bedroom. Now, as promised earlier, I will post my kitchen renovation.
Everything was done independently as before.
1. This is the view we saw before the renovation. I gain strength and patience and get to work.
2. View of the corridor, update the storage room at the top, fill in the window on the right.
3. There is a frame left over from the interior doors; I am using it to build a storage room. I'm bringing out the wiring for the sockets for the TV.
4. I apologize, I completely forgot about the interior doors that the guys installed after renovating the bedroom. The blind door is the pantry, the next kitchen and in a straight line is the bathroom.
5. I will prime the battery and paint it.
6. I painted it with silver in spray cans.
7. The ceiling was flat, so I covered it with polystyrene foam ceiling tiles.
8. It was decided to make the kitchen apron out of mosaic; I glued it with liquid nails directly onto the old tiles.
9. I went through the grout, ran the wiring under the washing machine and electric stove, the wire used 4 squares.
10. The floor was also left untreated, I level it as in the bedroom, self-leveling with Ceresit CN 69 mixture. The beauty of the floor shines like a mirror.
11. Painted the ceiling with gray water-based emulsion.
12. I laid linoleum in the kitchen. Everything fits onto a flat floor like clockwork.
13. We hung the wallpaper, my wife chose it, it turned out well.
14. View of the window, later I’ll take care of the winter storage room under the window sill. For now it just spoils the whole look.
15. The lamp matches the color of the kitchen.
16. I installed a decorative box as in the bedroom.
17. Screwed the silver plinth))
18. Sockets are ready for use.
19. Socket for TV and antenna.
20. I restored the winter storage room, lined it with slats and painted it with varnish.
21. I just bought a new kitchen and will install it myself.
22. I was tired of installing a non-built-in washing machine, I had to customize it in my own way. It didn’t fit the height, I cut the cabinet at the bottom.
23. The bottom is ready, there is nothing difficult to install.
24. The top was also hung on anchors.
25. Built in a hood.
26. I put doors on the top drawer.
27. I glued the diode tape myself.
28. The opposite wall with a microwave on brackets, a refrigerator and a semicircular table matching the color of the countertop.
29. The upper pantry is ready, I made the doors myself, like everything else.
30. I also laid linoleum in the hallway.
31. I glue wallpaper and ceiling tiles without joints.
32. Installed platbands. The renovation already looks complete.
33. Lamp to match the color of the doors.
34. Canopy hanger, made by myself from purchased treated boards.
35. View from the room to the hallway, they installed an interior arch like this.
36. The kitchen is already in a fully lived-in state; I did the renovation for 4 months, during breaks from work. Next on the plan is a bathroom renovation that I will definitely share with you. Thank you all and see you again.
Major floor repairs
The design of Khrushchev 2020 involves replacing floors. The floors in old apartments are made of boards that have already served their purpose. Therefore, it is not advisable to try to restore them to make them look beautiful with brushing and tinting under varnish. There are still gaps between them, and the boards continue to creak.
Floors in Khrushchev can have a concrete or wooden base. If upon opening it turns out that a wooden floor is hidden under the boards, then new logs are fixed onto it and new boards or plywood are laid. An insulating layer can be placed between the joists.
If a concrete floor is identified, you should remove all debris and decide on further floor covering:
- lay new logs and make a plank floor;
- level the floor with a screed, install heated floors and the appropriate covering underneath;
- Lay laminate tiles, linoleum or parquet boards on top of the plywood.
Its external perception depends on how the floor in the apartment looks. Therefore, when performing floor repairs, it is important to ensure that the floors in the apartment retain heat, insulate sound, do not get dirty quickly and are easy to clean
Functional pantry design
“The interior design of the pantry should be consistent with the decor of the rest of the space”
Since the space of a pantry can be used for a wide variety of purposes: storing clothes, equipment, food, putting laundry in order - then its interior needs to be decorated in an appropriate manner. Of course, finishing materials are selected based on the purpose of the area, but whatever the functional features, consumables must be practical and durable.
Priority remains for:
- laminate;
- linoleum;
- plaster;
- simple wallpaper;
- plastic panels;
- paint.
As for the interior design of the pantry, it should be in tune with the decor of the rest of the space. It is correct to make entrance door structures sliding or as sliding panels. This will help save space both inside and outside the pantry. If it is not possible to make the pantry door in a Khrushchev-era building ergonomic, then at least try to make good use of its bulky hinged door. Involve him in organizing the space by placing clothes hooks on the inside or nailing holders for cleaning equipment.
The interior of the storage room should be in harmony with the style of the apartment
How to arrange an entire pantry with maximum rationality? Of course, use shelves and shelving structures under the ceiling in its setting. They can fit quite a lot of different things. To make it easier to get them from the top tier in the pantry, you can keep a stepladder or stool.
Ceiling shelving structures
By and large, what a utility room will look like and what will be in it largely depends on its location. Sometimes it is much more profitable to repurpose warehouse space and equip it with mini-rooms with unexpected functionality.
The storage room can be repurposed
Visually moving the walls apart
The use of cool, light-colored materials for wall decoration visually increases the space. These can be light shades of green, yellow, blue, green with a pronounced vertical pattern.
Decoration of walls and ceilings in the same color style. With this approach, the apartment will seem more spacious.
Dressing room in Khrushchev: finishing work and lighting
To ensure that the dressing room fits harmoniously into the interior of the apartment, the room can be decorated in the same style. However, most often the room is finished taking into account practicality rather than design. Wallpaper, panels or paint are used to decorate the walls; A material that is easy to clean is laid on the floor: linoleum or laminate.
A prerequisite is the installation of several lamps. One source is not able to fully illuminate a room without windows.
The dressing room should be equipped with a mirror in which you can see yourself in full height. A soft pouf will also be useful, which will make the process of dressing more comfortable. The changing area should be equipped with separate lighting. For this purpose, you can use small light bulbs or LED strip.
Features of lighting in Khrushchev's apartment
If you have a low ceiling, it is better not to use a traditional chandelier. Multiple lamps placed around the perimeter of the room will give the room bright lighting in every corner of the apartment.
To make the room seem more elongated, parallel lighting of the ceiling and floor is used. The use of furniture and lamps with mirror inserts will visually expand the boundaries of the room.
Important! When organizing lighting, you should use not only basic lighting, but also use directional lighting of important areas of the apartment.
Helpful information
When thinking about how to arrange a pantry, you should not focus purely on design aspects. Properly organizing space is half the battle. Here you will still need to delve into the issues of lighting, ventilation, and humidity conditions.
Ventilation
How many design projects have you seen for closets with windows? Here! This means that the room will need forced ventilation. The ventilation system can provide this. Its presence will become an important factor in the fight against excess moisture in the air. Usually these points are thought through at the construction stage. The fact that there is a ventilation duct in the storage room in the Khrushchev house is evidenced by the ventilation hole on the wall. The latter, by the way, would not be superfluous to equip with a mosquito net. This will block insects from entering the room.
Ventilation will remove excess moisture from the air
Lighting
“The appearance of original lighting in the design of the pantry will only add coziness to the room”
Whatever mission is assigned to the pantry, it will always need high-quality lighting. To be able to see what lies deep in the shelves, use LED lighting in their design and provide powerful overhead light.
LED lighting for lighting
How can you arrange lighting for a pantry? The ceiling light bulb must be at least 150 watts. It is recommended to use lamp models with adjustable light flow direction.
You don't have to worry about wasting electricity. There won’t be any big expenses, because you don’t spend hours in this room. The appearance of original lighting in the design of the pantry will only add coziness to the room.
Bright overhead light to illuminate the pantry space
Moisture
In general, storing food in a closed pantry is not the best idea, but if you really have nowhere to put it, then at least store it in ventilated, mesh-type baskets and boxes. This will prevent moisture from accumulating in them and causing mold. The bottom of the container can be made twice “breathable” by adding an additional sheet of cardboard, plywood, or plexiglass. To reduce humidity levels, try to open the doors to such a pantry more often, and ideally not close them tightly at all.
Mesh-type boxes will prevent moisture from accumulating
Changing the kitchen space
The kitchen in a modern apartment is a multifunctional room in its purpose and use. A small kitchen space in an old house is not such a big problem. It is more important here that every centimeter of space is used correctly.
Kitchen design in Khrushchev 2020 involves the use of the principle of practical minimalism, in which the interior should be functional and fully meet economic needs.
Some design techniques can help with this:
- use of furniture with mirror finish;
- minimal equipment with kitchen appliances;
- the use of non-marking colors when finishing the ceiling and walls, choosing facades;
- installation of a deep sink and massive hood;
- plenty of lighting;
- using a window sill for a work area;
- use of sliding facades of kitchen furniture.
Important! When selecting materials for finishing a room, you should choose those that can visually expand the space.
The stylish design of the Khrushchev house will be emphasized by correctly selected accessories and items to decorate the room. To prevent chaos of things, there should not be a lot of them and they should be selected with taste.
An apartment in an old Khrushchev building, if renovated correctly and tastefully, can become a cozy nest for both a young family and an experienced family.
On various websites on the Internet you can see photos of the design of the 2020 Khrushchev building, but you should not copy what you see.
Creating your own interior is the same creativity as writing a book or painting. Only by embodying your dreams and ideas in creating the interior, creating a peaceful environment for your soul, can you feel that you are not a guest in this apartment, but the owner.
A dressing room instead of a storage room, how to do it?
A lot depends on the correct layout of the dressing room. Its capacity directly depends on how well you think it through. And in order to conveniently and beautifully distribute a lot of things, you often don’t need much space.
You can plan the pantry space in such a way that half of its area is used for things that were in the pantry, and the second for clothes.
Where to start converting a closet into a walk-in closet?
The first thing you need to start with is sort out the things that are currently in your closet . Determine what you need and will probably need and get rid of what has already become just garbage. What could it be? For example:
- boxes from household appliances that were stored in case of warranties or returns
- old interior items
- remnants of building materials from previous renovations in the form of wallpaper, glue, roller, brushes, etc.
Maybe you can sell something on free message boards. And something may be useful to your friends who, for example, are currently doing renovations.
The second thing you need to do is to properly plan the space of your pantry.
Define:
- At what height will the bar hang and how long will it be?
- How many shelves can you hang and how wide will they be?
- What material do you want to make your dressing room from? For example, Aluminum system or laminated chipboard - which is better?
You can read more about how to distribute things in a dressing room in an article on our website called “How to properly organize the internal contents of a wardrobe?”
And thirdly , you need to empty all the contents of the room, buy the necessary material , and install it all.
The dressing room, despite its small size, can be much more spacious than you think. For example, some even had room for a refrigerator, as can be clearly seen in the photo.
Photo of Khrushchev 2020
Tell your friends
