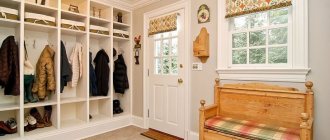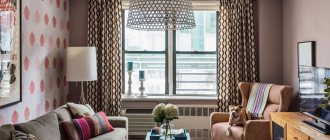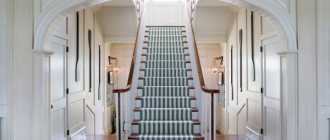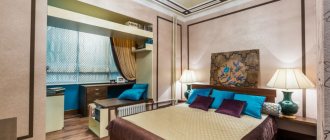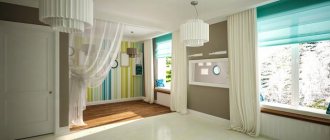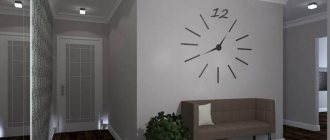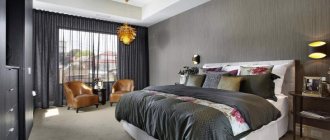In any apartment or house, the hallway serves as a “passage” room. This is both the “face” of the apartment, by which guests can judge the character and tastes of the owners, and its most important “transport” hub. According to standard layouts, all doors to other areas of the home are located in the hallway. Often the dimensions of this room leave much to be desired, so the design will have to be sophisticated in order to fit all the necessary furniture elements and not clutter the space with them.
- Finishes and materials
- Wallpaper or painting
- Color spectrum
- Lighting
- Furniture
- Modern style
- Classic style
- Provence style
- Loft style
- Hallway design 2 square meters
- 3-4 square meters
- 5-6 square meters
- 7-8 square meters
- 9-10 square meters
Finishes and materials
For floor finishing, it is better to abandon outdated linoleum and traditional laminate and parquet in favor of ceramic tiles. This option wins on several points:
- All street dirt on shoes stretches and settles in the hallway. This room, along with the kitchen, is cleaned more often than others. Ceramic or porcelain tiles are not afraid of either water or detergents. Frequent cleaning will not affect their appearance either.
- In winter, not only water settles on shoes, but also aggressive agents that utility workers use to treat streets. Such substances can cause irreparable harm to expensive laminate flooring, while they are of no use to floor tiles.
Modern laminate production technologies also allow us to talk about its strength, but the material is characterized by increased “slipperiness,” which is undesirable in the hallway. Parquet boards are made from natural wood, therefore, despite the special treatment of the material, it is most susceptible to moisture. This type of covering is not suitable for a hallway. The carpet looks beautiful and gives the room a touch of chic, but it will require constant maintenance. If you nevertheless decide to lay carpet, then it must be combined with a bottom layer of hard covering. This technique will extend the life of the material. Walls are most often treated in two ways:
- Prime and cover with wallpaper;
- Prime and paint.
Traditionally, the hallway is decorated in calm brown tones. For small rooms up to 4 square meters, a simple principle is followed: the floor should be several tones darker than the color of the walls and in no case vice versa. The ceiling is usually undeservedly forgotten. They paint it classic white and stop there, but there are plenty of options for original ceiling finishing. If the room is not only tiny, but also has a low ceiling, then you really have to refrain from experiments, opting for pastel shades and the play of light.
With high ceilings, the scope of work will increase. They can be made in steps, tension or panels. Multi-level ones make it easy to hide additional lighting sources, while panel ones perfectly hide flaws and curvature of the walls. Panel ceilings made of plastic or plasterboard are not inferior in aesthetics to suspended ceilings, but in addition they have reasonable prices and are easy to install. Drywall is ideal for multi-level ceilings: it can easily take any shape, so you don’t have to limit your imagination only to sharp corners.
Comfortable hallway in a 1-room apartment: selection and arrangement of furniture
If it is possible to do without spacious wardrobes in a 1-room hallway, then it is better to do so.
Various narrow shelves and hangers are quite capable of acting as a replacement and will help free up the missing space. If this is not possible, if the family is large and there are a lot of shoes and clothes, then the ideal solution would be a wardrobe, preferably built-in or without a back wall, maybe shallow, narrow, the height of which is up to the ceiling, always with a mirrored facade.
In the long hallway of a 1-room apartment, divided into two zones, at the entrance and in the hall area, various pieces of furniture are placed, which may differ from each other in the way they are used.
But they are required:
- Light;
- Functional;
- Practical.
For example, at the entrance you can place a pouf, which can also serve as a shoe rack, and also arrange a hanger with hooks for clothes. In another zone you can place a wardrobe, a shelf for a telephone, a key holder, etc. If the corridor is not only long, narrow, but also corner, then you can arrange a corner wardrobe, a radius design, in it.
The brighter the room, the more spacious it will look, therefore, to organize light, it is better to choose spotlights with warm glow bulbs, placing them not only on the ceiling surface, but also along the lower part of the mezzanine and arched structure, on the floor and on the walls.
Wallpaper or painting
The choice of wallpaper directly depends on the overall style in which the entire hallway will be designed. For modern “bold” trends, “catchy” wallpapers with bright prints and geometric patterns are suitable. For rooms in classic styles, use either plain wallpaper in soothing colors or with a delicate, neat pattern. If the hallway has a square shape and low ceilings, it is worth considering the option of wallpaper with vertical lines that stretch upward and carry the space of the room with it. The same move is used in wide corridors, where the lack of space is concentrated at the top. Wallpaper with horizontal stripes is suitable for rectangular hallways with high ceilings. Vertical lines mean not only a clear pattern on the wallpaper, we can also talk about a texture that is similar to fabric. Imitation of fabric consists in depicting the structure of the pattern of fibers that stretch in one direction, thereby defining a “geometric” picture. Wallpaper with silver and gold embossing, imitating fabric or cut metal, has become a trend of the past year.
Painting the hallway walls is in no way inferior to wallpaper. Moreover, it even has a “strong” advantage: such walls can be washed without harming the coating. Before carrying out the main work, the walls are puttied (if necessary), primed and sanded. The acrylic primer will require at least a day to dry completely. Taking into account the characteristics of the room, the best materials for painting are:
- Acrylic dispersion;
- Alkyd enamel;
- Butadiene-styrene aqueous dispersion.
Color as a designer's tool
Traditionally, it is believed that the hallway should be decorated with neutral light colors, which visually expand the room, but are not as easily soiled as really light colors. There is some truth in this, but only a share.
The area in front of the front door where people change shoes and take off outerwear suffers the most from street dust, dirt, and moisture brought into the room. So it’s easier to solve the cleaning problem by choosing materials with special impregnation or easy to clean ones.
As for the visual expansion of space, this can be done using other methods, using bright shades that match the color scheme of the living rooms. The design of the hallway can be much brighter, especially when we are talking about a sufficient area - 7 square meters. m.
- Striped wallpaper - if you want to make the room taller, then use wallpaper with vertical stripes; if it is more spacious, use horizontal stripes. The second technique is best used in a hallway where there are many doors: they break the hallway into fragments, and a horizontal strip connects it. The colors are very diverse, you should only avoid shades that are too dark.
This option is not suitable for design in a minimalist or techno style, since their meager color palette does not allow this. In the classical, baroque and rocaille styles, stripes are also not used. But in Provence, Art Nouveau, English there are no restrictions.
- Cladding panels - made of wood, plastic, lining is also suitable. The walls are sheathed to a height of up to 1/3, and the rest is decorated to taste - wallpaper with a geometric pattern, plain, with floral patterns. Plain plaster or Venetian plaster looks great in a classic interior.
- The combination of plain and patterned fabric, as well as stripes and ornaments, is an excellent technique for changing proportions. After all, 7 sq. m may consist of numerous niches, ledges, corridor exits and doors. To balance it all out, different finishes are used.
Thus, niches and protrusions are decorated with plain light wallpaper or plaster, visually removing them, and smooth walls are covered with plain colored plaster or wallpaper with ornaments, even wall panels, to emphasize them.
The reception works great if all the doors to the hall are decorated the same way. The ceiling should also be monochromatic and one-level to compensate for the variety of finishes on the walls.
- Colored and patterned fragments - formed in a variety of ways: a painting, a wall panel, painting on a wall, an area covered with Venetian or mosaic plaster, and so on. Such areas are necessary for shifting attention and correcting impressions. Their approximate shape - elongated in length or width - visually corrects the proportions of the room, and colorful colors distract from unfortunate features - an uneven wall, an asymmetrical ledge, an abundance of doors.
Color spectrum
Since we are talking about small, “standard” hallways, it won’t be possible to conduct special experiments with flowers. It’s enough to remember the golden rule: “Dark colors make the room smaller, and light colors visually expand it.” So, black, dark shades of brown, gray, blue, red as a background will have to be rejected immediately. They may be present in the setting, but only in portions, in the form of small elements. The choice can only be between two options:
- Warm colors;
- Cool colors.
Yellow, orange, lilac, brown, beige, pink, grass green will make the hallway “soft” and warm. Blue, violet, turquoise, light blue, azure, swamp green, gray will add coldness to the atmosphere. Each of the above colors goes well with neutral white and black. Three is considered to be a moderate number of colors in combination for interior decoration. You can choose, for example, one universal, one cold and one warm. Two colors are used as the basis of the design, and the third is given the details. For such modern trends as Scandinavian style, minimalism, industrial, you can use a combination of two cool colors and one neutral. The excessive severity of the hallway fits completely into the concepts of these directions.
Competent design of the hallway 6 sq. m: photos and examples
The large area of the corridor makes it possible to create a functional, aesthetic and ergonomic design. For the comfort of household members, a 6 m2 corridor should be equipped with a wardrobe. But the traditional standard system will not work. The ideal option is furniture made to order, still at the stage when renovation is underway. The wardrobe should be high, but not wide. It can take up space from floor to ceiling.
This will make it possible to create a spacious cabinet, divided into sections for:
- Coats, jackets, raincoats;
- Boot, shoe, shoes;
- Umbrellas;
- Accessories.
As in a hallway of any other size, it is advisable to install a mirror in a 6 m2 corridor. Although the façade of a wardrobe can serve as a mirror surface. By combining several functions in one piece of furniture at once, on a usable area, it is possible to place a pouffe, a sofa, a wall shelf for keys, and decorative elements.
Lighting
For small hallways, the presence of “volumetric” lighting is especially important. This effect can be achieved in several ways:
- When finishing the walls, make decorative niches into which additional light sources will be built. If you can’t work with the wall, then use furniture items for additional lighting: a narrow and tall shelving unit with a couple of “illuminated” vases or sculptures.
- On each “step” of a multi-level ceiling, lines of small point light sources are placed, the wiring is “sewn up” behind the panels, which allows you to preserve the aesthetic beauty of the finish.
- In a separate area, install a frosted glass box, behind which hide powerful lamps. Most often, such a decorative panel is installed on walls where mirrors could be placed.
- Design a horizontal panel with chiseled light bulbs on the wall just above human height. Install several elegant, “elongated” lamps on the floor or sconces on the walls.
Try to use as many different light sources as possible. The more “rays” directed in different directions, the wider the hallway will appear.
Furniture
Since we are dealing with a typical Khrushchev-era hallway, we will have to work with a minimum of furniture. Unfortunately, it will not be possible to fit everything you need in such rooms. Something will definitely have to be sacrificed. Storage space cannot be discounted. Outerwear, hats and shoes must be stored somewhere. There are two options here:
- Closet;
- A hanging hanger with a cabinet underneath for storing shoes.
The third method could be installing a dressing room; in cramped hallways there is too little space to accommodate an additional separate room, so such a solution is very difficult to implement.
Which option to choose depends solely on the number of residents and, accordingly, the number of their belongings. If a whole heap of clothes accumulates, then an open hanger will look sloppy and completely unaesthetic in the hallway. So the choice falls on the closet. Preference is usually given to sliding wardrobes, but they also have a drawback: such furniture is quite bulky and there is a danger that it will “eat up” the entire hallway space. To avoid an undesirable effect, “clone” the hallway in the mirror surface of the cabinet panels. A corner cabinet is also worth considering as an option, but it is only suitable for elongated rectangular hallways. Having “stealed” just one corner, such a cabinet will leave the other three free for other interior items. As seating, you can use a universal shoe cabinet with soft upholstery or put several poufs and chairs. There should be a small chest of drawers or table in the hallway. Recently, furniture items that do not have legs have become fashionable. Beds, tables and chairs rest against the wall, where they are kept suspended using special fasteners. Such “floating” chairs will add lightness to the hallway and will attract the attention of surprised guests.
Furniture selection
Although you have to work with a small area, you still need to furnish it, since the hallway carries certain functions and without furniture it will not be able to perform it. Here it is important to opt for compact and multifunctional models and it is better to limit yourself to only a few types of furniture so as not to clutter up the space.
Let's follow the logic. When entering a house/apartment, you immediately need to put your bag and shoes somewhere, hang up your outerwear, an umbrella, and sometimes you even need to sit down somewhere. That is, at a minimum, in the corridor there should be a wardrobe or hanger, a shoe rack, a cabinet, a table and an ottoman. In fact, this is a minimal set of furniture that is most often used, regardless of the chosen interior style.
Usually the issue of cabinet placement is acute, since you want its size to be larger, but, as a rule, there is not enough space to install it. This is where wardrobes with mirrored doors come to the rescue. These are both spacious solutions and a reason to visually expand the space. It’s great if such cabinets are made to order, because in this case they will fit perfectly into the layout and will function as they should. If the room is square, choose corner models, which will allow them to be placed compactly and at the same time get a lot of space for storing things.
In fact, the most important thing in the hallway is the storage system, which includes a hanger or a closet, and sometimes both together. If there is still space left, then we complete it with everything else: a shelf for shoes, a closed cabinet, a key holder and a mirror on the wall, an ottoman or a small chair. This is a matter of taste, but do not forget to leave space for comfortable movement, since a cluttered space is a mistake. Remember that, for example, guests may come to you and everyone will have to huddle in a small room at the same time, where each piece of furniture can become a barrier.
Modern style
The hallway is no exception among other rooms and, just like them, is subject to the general principles of the Art Nouveau style:
- The use of predominantly monochromatic surfaces.
- Among the colors, the palm is taken over by gray, black and white, brown, their shades and combinations. It is acceptable to use bright “dotted” cents in red, yellow or blue.
- There are more straight lines and sharp corners in the room than rounded “bends”.
- Drawings are not welcome. If they do exist, they are extremely discreet and soft. It is acceptable to use stripes of different widths and colors instead of ornaments.
- Simplicity in furnishing. Emphasis on natural materials. The front door is decorated in light colors.
Modern style allows for slight deviations from its canons, because it changes dynamically, like the reality around us. To live up to its name, modernism constantly adopts new trends in designer fashion, which can be found in specialized publications.
Color design of the hallway 9 sq. m: profitable solutions
Unusual and trendy solutions will create the design of a rectangular room of 9 square meters. m aesthetically pleasing and maximally efficient. You should not be afraid to turn your creative fantasies into reality; in this way you can achieve incredible results and create a hallway that will amaze you with its capabilities. Wall decoration must be chosen wisely. The psychology of color creates atmosphere and mood. For example, lilac, violet, chocolate and all shades of fuchsia will add intimacy. If you want romance, then you need to choose bed shades, natural colors.
Indoors for a young family, joyful muted shades are more suitable:
- Yellow.
- Green.
- Orange.
Symmetry will help to achieve harmony and thoughtfulness. An original large-sized interior element will add dynamism and style to the hallway; it can be a mirror or panel in an original or, on the contrary, discreet frame. Vertical stripes will help to visually enlarge the room, while gloss and glass will create a feeling of airiness, lightness and spaciousness. When furnishing, you should prefer non-bulky and functional interior items.
You should discard everything unnecessary, such as tables, whatnots, and decorated shelves. All the sophistication of small-area corridors lies in their compactness and comfort.
Develop a high-quality design for a 6 sq.m. hallway. meters, which would turn the apartment not only into an aesthetic, but also a functional space, is offered inexpensively by YouDo performers. On our platform you will find many craftsmen who can design a 2 by 3 hallway, and you can order their services.
Classic style
The classic hallway is decorated in light colors: beige, pastel shades, combinations of gray and white colors. Soft rugs are laid on the floor. Mirrors are mounted in oval frames. Wallpaper in pastel shades has delicate patterns with lots of curls. Paintings depicting scenes from the Middle Ages are welcome. Furniture made of natural wood in light shades on graceful, twisted legs. It is necessary to have shades or chandeliers of complex shapes with soft curves. The use of gilding is encouraged. Rare things “with history” or their imitation are used as decorative elements. The ceiling is decorated with neat stucco. One of the compromise options for adherents of the classics, who are still ready to introduce elements of modern style into it, is neoclassicism. This direction allows for small fashionable “liberties” in design.
Features of room decoration
To prevent the bedroom from seeming even smaller, you need to adhere to the following nuances in decoration:
- Floor . It must be made of a plain material. This will highlight the entire bedroom design. For example, it can be made from dark wood. When zoning, different floor textures are possible.
- Ceiling . It is better to make it light in color. The ideal solution would be a glossy tension one. A matte solution will not work for a small square room. A reflective surface will visually make the room more spacious.
- Walls . It is preferable to choose wallpaper or other wall decoration in calm, light shades. It is unacceptable to use small patterns on the walls. The print should be medium or large in size. Small elements on the walls will only visually narrow the area of the room, especially if it is not combined with a balcony.
In the bedroom it is recommended to decorate the walls in pastel and light shades.
Also in a bedroom with an area of 14 square meters. m. it is important to choose the right lighting. It is unacceptable to hang a chandelier with many bulbs. In such a room it is necessary to create diffuse lighting from several sources. Wall sconces are great for this.
For good lighting in the room, it is recommended to place a table lamp near the bed and a floor lamp in another corner of the room. These light sources will create the required level of illumination.
Provence style
The light style of the French countryside is easy to distinguish by its characteristic features. It is typical for him:
- Use of natural materials, mainly wood.
- Light colors: the emphasis is on blue, pink, delicate green in tandem with white, beige, cream colors.
- The presence of floral patterns and ornaments.
- Presence of antique decorative elements.
- Cotton and linen in furniture upholstery.
In a small hallway of a city apartment, with the help of Provence, you can create a cozy corner reminiscent of a village, fresh air and the measured life of the countryside.
Instead of poufs and simple wardrobes, wooden benches and open hangers are used. Indoor plants are placed in “aged pots”. Combined wallpaper: plain parts are combined with “cheerful” wallpaper with bouquets of flowers. Soft cushions on the bench, wicker baskets for umbrellas and canes, antique chandeliers, mirrors in wooden frames and patterned carpets on the floor - all these are details of the French style.
Furnishings
For a comfortable stay, a bedroom of this size must have the following attributes:
- Bed;
- Armchair;
- Dresser;
- Bedside table.
To make the space seem larger, a bed must be purchased with legs.
It is better to choose a bed in a restrained style with small accents (for example, with patterns on the headboard). The chair should be elegant and not bulky. Even an ottoman in a bright shade of the room will do. It can simultaneously serve as an accent throughout the entire design.
Prefer a chest of drawers with legs, of medium height. It will also serve as a dressing table. You need to put a mirror, sconces, figurines and other things on it as desired.
The surface of the chest of drawers should not be empty, but it should not be overloaded with small things either.
You can install a wardrobe or organize a dressing room.
The bedside table should be placed next to the bed. It should be chosen according to the chest of drawers or bed.
The bedside table can be used for both work and breakfast
The arrangement of furniture in the room can be organized in any way. The main thing is that things do not overload each other. It is also worth maintaining space for free movement.
The space near the door to the room should be free. Any piece of furniture near the entrance will create clutter.
Loft style
Loft is a modern style, one of the “offshoots” of industrial. It is characterized by the use of natural materials and rough textures. One of the obligatory elements of the direction is considered to be untreated brickwork. One wall in the hallway can be decorated as a brick. Furniture elements should be as “simplified” as possible using metal, stone or marble. The abundance of cold light will emphasize the severity of the style. Among the shades, preference is given to the contrast of gray, white with black, blue and “brick” brown. If the walls are painted, then rough strokes with poorly painted areas are welcome. Such negligence is considered one of the “pillars” on which the direction stands. If the atmosphere of the hallway has a clear imprint of a non-residential, industrial space, then you have succeeded in capturing the mood of the style.
Hallway design 2 square meters
As a rule, hallways are only 2 sq.m. have a rectangular shape. It is not rational to place massive furniture along the walls, since such a move will clutter the space and interfere with free movement. In this case, the only option is to consider minimalism. The style welcomes exclusively the functionality of the elements. A narrow cabinet or bench on one side, and a hanging hanger on the other. If there are a lot of things to store, then you should think about creating a separate dressing room in another room. Only seasonal clothes are left on the hanger. Using mirrors in such a tiny space is vital. They will have to be supplemented with light sources at different levels. In terms of decor, only a minimum of small elements are possible, creating the feeling of being in nature.
3-4 square meters
Entrance hall area 4 sq. m is considered typical. Almost any style is suitable for its interior. This season, the emphasis is on wood in materials and soft light. Don't forget about the decor. One large painting covering an entire free wall or a series of photographs with colorful images of nature, placed even on the side wall of a closet, will look great. It is recommended to install decorative panels on the ceiling to match the overall color scheme. Precision light sources are hidden behind the panels. Don't forget about greenery. A narrow and compact corner shelf in several tiers, on which pots with palm trees can be conveniently placed, will add life to the room. A stylish corner wardrobe with a hanger, decorated in a combination of black and cream colors, will complement the atmosphere of comfort and chic.
Important advice. To prevent the atmosphere from being boring, colors are added to it with the help of paintings or entire series of works of art and their reproductions. The painting directions should resonate with the design style of the 4 sq. m hallway.
5-6 square meters
An entrance hall with the ability to “play” with space. The room can no longer be called cramped, so you can afford pleasant little things in the form of hanging shelves mounted into the wall without visible fasteners or bright accents. Red chairs or a bright yellow shelving will no longer spoil the decor. An original solution is to place a wide aquarium mounted into the wall in such a room. This design move will fit into any modern style. A matte painting can be depicted on the mirror of the wardrobe, which will gracefully highlight the good taste of the owners of the house. For example, an image of a tree on a cliff will blend into minimalism or a design with “subtle” notes of the East. You can experiment with lighting temperature by combining cold light sources with warm ones. The final picture may turn out to be very non-standard.
7-8 square meters
In such a hallway, aesthetically selected furniture with sliding mirror panels will visually increase the volume of the room and add natural light. Massive, monumental items with intricate vignettes, as well as furniture with protruding corners should be avoided in such an area. They will only “overload” the interior. A table in light colors or a shelf with rounded surfaces will correct the situation. Depending on the height of the ceilings, you can create point light sources in suspended ceilings, or, if the ceilings are low, use local multi-level lighting (sconces, lamps). In a hallway that has an oblong configuration, the floor should be divided into zones using different colors or floor coverings of different textures (laminate, parquet, carpet, etc.). If the hallway has a shape with approximately equal length and width, then this is a rather “rather large” space in which you can create an impromptu vestibule by placing a small sofa, a coffee table that will not interfere with the passage, and equipping a niche for a TV.
Design options
Correct and careful design of a small corridor in an apartment ensures coziness and comfort, as well as sufficient free space in the hallway. In a small kitchen it is also necessary to use a variety of design solutions. This way you can get a stylish interior and make the furnishings functional, which is important both for the hallway or corridor, and for the kitchen.
You can decorate a small hallway or kitchen in your home using various furniture options and interior items. The following design options can be used in the corridor:
- A built-in small wardrobe of the “compartment” type, with mirrors on the doors, visually enlarges the surrounding space and provides storage space. Near the entrance door in the hallway you can install a narrow shoe rack, and behind the doors you can place a clothes hanger. This arrangement can be easily adjusted depending on the shape and area of the space;
- You should not install many pieces of furniture in a small hallway;
- The minimalist style is optimal for decorating a corridor. In this case, the decoration can be done in gray, white and black, and the bright spot will be an orange ottoman or an original mirror;
- Bright lighting, a minimal amount of furniture, and light wall decoration can visually enlarge the space and create a modern interior. Therefore, it is necessary to install a compact cabinet in the hallway or corridor, as well as select a lighting option.
A variety of photos allow you to determine the furnishings. In any case, a small kitchen or other room requires careful arrangement and development of a design project. This approach allows you to create a stylish interior, choose the optimal set or lighting option.
If the area of the kitchen or hallway, corridor or any other room in the apartment is small, you cannot use massive chandeliers and lighting fixtures. Small spotlights, decorative lighting and a bright main lamp will make the hallway spacious and comfortable. Thus, in any apartment it is possible to create a functional environment and make the hallway, corridor or kitchen more comfortable.
9-10 square meters
On the hallway area of 9-10 sq.m. design will only be limited by your imagination. The finishing of the floor and ceiling is light and glossy, creating a feeling of even more free space and light. Wooden wall panels will harmonize with light sources of the “warm” spectrum. Someone will allow himself the idea not to stop at the “classics”, and playing with space by covering the floor with a 3D image (green lawn grass or forest clearing, etc.) and photo wallpaper of the same theme and color will erase the boundary of reality. In such a hallway you can place a large wardrobe, the size of which is more reminiscent of a full-fledged dressing room.
Design rules
Any rooms and premises of a small area require careful distribution of functional areas. For the hallway this is especially important, because this space includes a storage area, a place for shoes and other areas. That is why the design of the corridor should be carried out taking into account the shape of the hallway in the apartment, the small area and the necessary functionality of the space. This approach will provide coziness and comfort in the apartment, and also allows you to create a stylish interior.
When developing a design project for a small hallway, it is worth considering important points that ensure the functionality and comfort of the space. Basic rules make it possible to create a beautiful corridor design in an apartment and a modern interior. When planning the furnishings of a small hallway or kitchen, the following points are taken into account:
- The set or closet should be compact, and in the hallway you can place a coat hanger behind the door. An effective solution is a built-in wardrobe, which should be placed instead of a wall in one of the rooms adjacent to the hallway. This option will provide enough storage space and allow you to create a beautiful interior;
- The shoe stand is also an integral part of the hallway decor. Such an item for a small space should be narrow. There are many options for whatnots and therefore choosing the most optimal one is very simple;
- If possible, it is worth placing a tall mirror opposite the front door, which visually makes the space larger. Such an item can be placed on other walls, wardrobe doors;
- The interior decoration, made in light colors, allows you to visually increase the area of the space. Therefore, the walls, flooring and ceiling should be light in color. At the same time, all materials must be resistant to contamination, since the hallway space is the first place a person enters from the street;
- Chrome, mirror or glass surfaces help to visually increase the space. You should not use a lot of such parts, because a cabinet or set in a small kitchen or hallway should be compact and functional.
Proper design of the corridor in a private house or apartment allows you to make the environment not only cozy, but also functional and stylish. The basic rules for arranging a small hallway can also be used for a small kitchen. For example, light wall decoration, compact and transformable furniture, as well as a small cabinet or suite allow you to create optimal space in the kitchen. It is worth considering the shape of the room.
