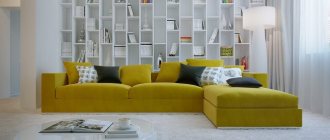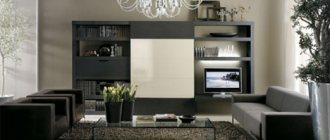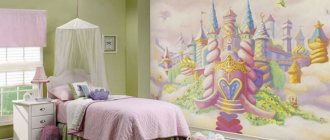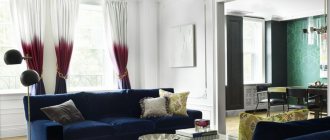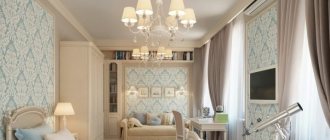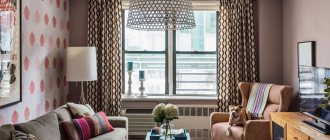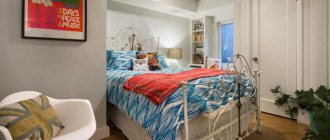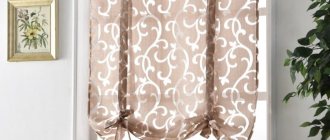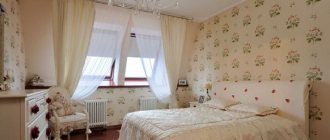Choosing a color scheme and how it affects the visual perception of the room
Light interior to visually expand the space of a rectangular living room Source info-bestlife.ru
Color is a powerful tool that can greatly change the appearance of a room’s space and how it will be felt by a person.
The color scheme of the room is selected in accordance with personal preferences and the chosen interior style of the room. This will be discussed in more detail later. And now about how the color of decoration and furniture affects the visual perception of the room.
A dark interior visually makes a rectangular room smaller Source design-homes.ru
The main rule is this: light colors visually increase the space, and very bright and dark colors reduce it. Accordingly, if the room is small, forget about gloomy decoration and furniture. Dark and bright colors are acceptable, but only as separate and not very massive accents.
An example of a rectangular bedroom design in warm colors Source stroy-podskazka.ru
Warm and cool colors are also perceived differently. The former tend to visually bring the object painted by them closer, the latter tend to move away.
This feature can also be used to visually correct a rectangular room, especially a narrow and long one. To even out its shape and make it more square, paint one or both narrow walls in a warm shade, or one or both wide walls in a cool shade.
Warm beige colors create coziness in the bedroom Source art.satto.org
Invigorating living room interior in cool colors and shades Source blogspot.com
An example of a bright interior in a rectangular living room Source luxury-house.org
The influence of color on a person's emotional state is largely subjective. But there are some common patterns for all:
- Warm light and medium colors set you up for a calmer and more relaxed state. They should be used in a bedroom or nursery.
- Cool light shades and a small splash of dark ones help to concentrate. This range is optimal for a work office.
- Bright colors have an invigorating effect, but with prolonged contact they tire and irritate. So, when creating the design of a rectangular bedroom or children’s room, it is better to do without them, but you can safely use them in the living room.
Ways to arrange furniture in a rectangular room, design tips
In a rectangular room, you should never place all the furniture around the perimeter of the room or along long walls. This will only emphasize the disproportion of the room, making it even more elongated.
An example of unsuccessful arrangement of furniture along the long walls of a rectangular room Source ice-pohod.rf
Layout with massive furniture in the corner of a rectangular room Source homeli.ru
It is undesirable to focus attention on the corners of a rectangular room with massive interior items. That is, for example, it is better to move a corner sofa or a large wardrobe from there along one of the walls. And in the corner you can put a light table, a floor lamp, or a pot with a houseplant.
Adjusting a rectangular bedroom with a full-wall closet Source hi-tech-mebel.art
If the room is relatively small or only slightly elongated in shape, then an excellent solution would be to cover one of the narrow walls entirely with a tall cabinet. It will “cut off” part of the room and make it lighter, accommodating as many things as possible.
You can choose either a cabinet type of shelving or with transparent or solid doors. This is purely a matter of personal preference, ease of use and compatibility with the rest of the interior.
Adjusting the appearance of a rectangular room with a desk and bookcases Source yandex.ru
An alternative can, in principle, be any sufficiently large piece of furniture or a combination of both. For example, a bed, a sofa, a desk with bookcases, a dining area - it all depends on what kind of room it is.
Zoning a rectangular room in an apartment with a sofa and shelving Source design-homes.ru
When the room has a more clearly elongated shape, then this technique will no longer be enough. It is necessary to add zoning - for example, divide the room approximately in the middle with a small sofa or a couple of armchairs, a convenient shelving unit or a TV stand.
Positioning the sofa at an angle to the wall in a rectangular room Source inks-stroy.ru
If the dimensions of the space allow, then any violation of symmetry will look great. In particular, take a closer look at corner sofas and other furniture of irregular shapes; place armchairs and a sofa not along the wall of a rectangular living room or perpendicular to it, but at an angle
The interior of a rectangular bedroom is too free of furniture Source pinimg.com
Too much massive furniture in the interior of a small rectangular room Source smallcarpenters.com
It is also very important to maintain the optimal amount of furniture. A room that is too cluttered will be cramped, and the abundance of empty spaces will greatly emphasize its elongated shape.
Rectangular living room design
The living room is the most important room in a house or apartment. You should pay attention to some points that will make a non-standard room unique and harmonious. The living room area can be 18 sq.m. and more. A feeling of spaciousness can be achieved with the help of a large doorway, as shown in the photo. The best option would be to install a sliding door. It will save space and increase space. The furniture arrangement plan should be thought out in advance.
A small living room in Art Nouveau style can also be cozy
Stylish living room in dark colors
Brickwork will fit perfectly into the interior of an oblong room
A cozy interior will be created with the help of a light floor. made of laminate. With its help, every piece of furniture will become light and will look good in the room. The floor can be finished not only with laminate, but also with parquet boards. It all depends on the capabilities and wishes of the owner. In any case, the flooring should be laid perpendicular to large walls in order to figuratively expand the area. When decorating a rectangular room, you can use square patterns and elements.
Properly selected flooring will also help expand the space.
It is better to decorate the living room in light colors:
An example of a bright living room is shown in the photo. This coloring will actually help eliminate all planning defects and visually expand the area of the room. Walls painted in two colors will look quite stylish and original, that is, the upper and lower parts will be separated by a horizontal line.
Cream color in the living room interior
To prevent the living room from seeming small, it is better to opt for light colors for the walls.
Folding case for small items 16 cells
6,490.00 ₽ 5,192.00 ₽
Zoning a rectangular room: rules
Zoning of living and sleeping areas in a one-room apartment Source homeli.ru
Highlighting the sleeping area in the room using wallpaper with patterns Source domoholic.ru
Zoning a children's room with different colors of furniture and walls Source dekormyhome.ru
The further the room is from a square shape, the more it needs zoning, that is, division into separate functional parts, for example, for work and rest, sleep and entertainment. You can do this in several ways:
- With finishing. For different zones, you can choose different materials for walls, floors and ceilings, or use the same ones, but in different colors. Just don’t get carried away with completely contrasting designs. The room should still be decorated in the same style.
Dividing a room into kitchen and dining areas using a sofa and table Source design-homes.ru
Zoning a room into a work area and a bedroom with a large closet Source yandex.ru
Dividing a rectangular room into zones using a light wooden shelving Source design-homes.ru
Separating the sleeping area in a room with a high white cabinet Source dizainexpert.ru
- Using furniture. There are options here - from small bedside tables or a sofa across the room to massive cabinets. The smaller the room, the more compact and lightweight furniture should be used for zoning.
Dividing a room into zones with a low plasterboard partition Source homeli.ru
Separation of the sleeping and guest areas in the room with a plasterboard arch Source pinimg.com
Zoning the living and dining rooms with partitions with columns Source stroyson.ru
Dividing a single room into a bedroom and living room with sliding glass partitions Source yandex.ru
Podium for zoning a rectangular room in an apartment Source dizainexpert.ru
- Construction of additional structures. This may include stationary partitions at the bottom of the walls or at full height, sliding screens, columns and arches, multi-level ceilings and/or floors.
No matter how you zone the room, you need to do it wisely so as not to achieve the opposite effect.
An example of the correct division into zones of a rectangular room across its long walls Source vshkaf.ru
- Any zoning is done across the room. Otherwise, the result will be strictly opposite.
- Don't get carried away with splitting up space. The optimal number of zones is 2-3 depending on the size of the room.
Light furniture for zoning a rectangular room Source mebel-v-sibiri.ru
- Give preference to light furniture with a laconic design. Massive objects of complex shapes and with a lot of decor visually narrow the already narrow space of a rectangular room.
Acceptable, but not obligatory, zoning of a rectangular room with a cabinet in the ceiling Source dizainexpert.ru
- Remember that zoning does not equal the complete division of space into several parts. It is not at all necessary to put a massive closet in the middle of the room or erect a full-fledged partition. The desired effect is quite achieved by low furniture, for example, a sofa, armchairs or a TV stand, a bar counter, if we are talking about a living room or dining room.
Light tulle for zoning a rectangular room Source topdom.ru
Zoning a rectangular room with light perforated partitions Source povsednevka.ru
- Even if you want more significant zoning, make a low partition (90-100 cm from the floor) or limit yourself to a shelving to the ceiling without a back wall, translucent perforated partitions or curtains, for example, thread or Japanese.
Narrow bedroom
If the room width is more than 2.6 meters, you can place a double bed across the room, closer to the window, with the head of the bed against the wall. If the width of the room does not exceed 2.3 meters, then you will have to forget about a large bed. True, you can make it built-in from wall to wall or be content with a narrow bed (140 cm).
Barbra Streisand gave an incredible gift to the daughter of the deceased George Floyd
Making a simple but beautiful wooden tray with your own hands: step-by-step instructions
“Stop, a moment”: Anna Mikhalkova showed a photo of her daughter to fans
How to visually expand a rectangular room
Bright, spacious interior of a small rectangular room Source mykaleidoscope.ru
Although the walls of the room cannot be physically moved apart in most cases, there are several techniques that help visually imitate this:
- We have already talked about the color scheme. Let us remember that light colors make the entire room as a whole larger, and their cool shades visually distance the walls and interior items even more.
Visual expansion of a narrow wall with horizontal striped wallpaper Source dekormyhome.ru
Another technique is the competent use of a geometric pattern such as stripes. Horizontal lines on the walls visually expand them. The same effect can be achieved with prefabricated flooring, such as laminate or parquet, if the strips are laid parallel to the short walls of the room.
Visual expansion of a narrow wall of a rectangular room with wallpaper with a small pattern Source mosoboi.ru
- A small, dim print on long walls also visually expands the walls. On short ones, on the contrary, you can use larger and more striking colors.
An example of competent selection and arrangement of furniture in a rectangular room Source homeli.ru
- The next method is to choose the right furniture. It is advisable to select proportionate to the room, that is, relatively small furnishings. It’s good if they are hanging or on thin legs
- It is equally important to arrange the furniture correctly. It is not advisable to place it along long walls. It is better to split the room crosswise using cabinets, sofas and other furnishings into several functional zones, approximately square in shape.
- Another secret is lighting. In principle, the room should be light. In addition, it is advisable to install lighting aimed at long walls.
Visually enlarging a small room using a wall mirror Source vmebel24.ru
- And finally, the last trick is mirrors and mirrored surfaces of furniture. Don’t get carried away and take up the whole room with them. But a mirror or a shiny cabinet in front of windows and/or doors is great for creating the illusion of space where there really isn't any.
Photo of rectangular living room design
55+ ideas for decorating a rectangular room
Stylish interior of a small living room
Not all houses and apartments have proportional rooms, that is, close to a square shape; a rectangular room is more common. This form creates some difficulties in creating an interior, which can also be eliminated using various methods. Don’t despair because of the wrong layout; in any case, you can properly furnish the room with furniture that will make the design cozy and comfortable.
Selecting a design style
In most cases, Empire, Baroque, Rococo and other luxurious palace interior styles or gloomy Gothic are not suitable for rectangular rooms. In average apartments and houses there is simply not enough space for them - neither in area nor in ceiling height.
There are many more styles that can be used in the interior of rectangular living rooms, bedrooms and other rooms in apartments and houses. We talk about the most popular of them.
Unsuccessful design of a rectangular room in an ornate baroque style Source rehouz.info
Country
Country is a style of European country houses, which is characterized by the use of natural materials and white and beige colors in decoration and design. Another mandatory feature of such an interior is the abundance of linen and cotton plain or printed textiles in the form of bedspreads, blankets, curtains, pillows, tablecloths and the like.
Interior of a rectangular office in country style Source rerooms.ru
An example of ideal furniture for a country style interior Source roomester.ru
Country style furniture is massive, often aged, with wooden or forged elements. In addition to textile elements, paintings with calm scenes, ceramic dishes, live and dried plants, and hand-made accessories are used as decor.
Minimalism
This style loves simplicity, conciseness and maximum free space. The preferred color scheme is white, light shades of beige and gray. Black, dark tones of gray and brown, and metallic silver are appropriate as accents.
Interior of a rectangular living room in a minimalist style Source roomester.ru
Decorating the walls, floor and ceiling of a room in a minimalist style Source dekoriko.ru
For finishing, concrete, plaster, natural wood and stone or their reliable imitations are used. You can emphasize the natural texture of these materials, but forget about patterns and ornaments.
Simple and laconic furniture for the interior in a minimalist style Source belfan.ru
Furniture in minimalism is also simple, with strict geometric shapes, without decoration and as functional as possible. It is advisable that it occupies no more than 30-40% of the entire room. If possible, all equipment and storage systems should be refurbished.
Minimalism is universal and suitable for rectangular rooms of any size. The same can be said about its varieties, for example, high-tech or futurism.
Scandinavian
Scandinavian style is characterized by simplicity, convenience, and an abundance of free space and light. The main colors are white and milky, gray, natural shades of beige, soft blue, olive.
Interior of a rectangular living room in a modern Scandinavian style Source inmyroom.ru
Decorating a bedroom with natural materials in a Scandinavian interior Source roomester.ru
The decoration is usually simple - wooden floors and light, most often white, ceilings and walls. Furniture in a Scandinavian interior should be simple and laconic, preferably wooden.
If at this point it begins to seem to you that the Scandinavian style is similar to minimalism, then you don’t think you’re right. There is definitely a similarity - the base and color scheme are the same.
Furniture and decor of a living room in a Scandinavian interior style Source dizainexpert.ru
But in a Scandinavian interior there will be a lot more things, especially things that are non-functional and purely decorative. These include indoor flowers in pots, bright pillows or a blanket on the bed, and funny figurines, vases, figurines and posters. Brand new decorative items can be combined with vintage and completely antique ones - the Scandinavian style allows this.
Like other minimalist interiors, the Scandinavian style looks best in large areas, but can also be successfully used in small rooms.
Mediterranean
This style comes from the coasts of Italy, Spain and Greece and incorporates their southern mood and atmosphere. It is suitable for rooms of any size, as long as they have enough light.
Refreshing and sunny Mediterranean living room interior Source homify.com
An example of the design of floors, walls and ceilings in a Mediterranean interior Source project-home.ru
Its characteristic features are plastered white or very light walls and ceilings, dark terracotta-brown flooring made of natural stone or wood, large windows with light cotton and linen plain curtains.
Furniture and decor items in the living room in a Mediterranean design style Source wp.com
Furniture in a Mediterranean interior is usually wooden and, although not massive, looks solid and reliable. The decor actively uses stained glass and mosaics with national ornaments, as well as marine-themed accessories.
Modern
Like many other styles, modernism takes as its basis the laconicism of minimalism. That is, for such an interior the same neutral colors, simple shapes and functionality of furniture will be typical. But there are many differences from minimalism.
Modern interior of a rectangular bedroom Source art-interior.moscow
Furniture and decorative items in the interior of the Art Nouveau style Source domoholic.ru
Firstly, modernity gravitates more towards soft rounded lines and violations of symmetry. Secondly, in such an interior there must be a maximum of wood in the finishing of the floor, walls, furniture, lighting fixtures and other accessories. Other decorative elements are also used in Art Nouveau - mainly stained glass windows, paintings and figurines with plant and animal subjects, and potted plants. But the use of plastic should be kept to a minimum.
Loft
Loft is a style of industrial premises. And first of all, this applies to finishing. The priority is to design the walls to look like brick or concrete, and the floors to look like concrete or wide boards.
Industrial design of a rectangular bedroom Source arxip.com
Interior of a rectangular room in loft style Source roomester.ru
The brighter the room, the better. You can hang blinds or simple rough plain curtains on the windows, or you can do without them. Floor-to-ceiling windows will look great in a loft interior. Additional lighting is provided by industrial-style lamps or modern designer pendant and standing lamps.
Simple and comfortable furniture in a loft-style interior Source dizainexpert.ru
The design of a rectangular living room or other loft-style room involves the use of simple and comfortable furniture. One or more bright or unusual vintage furnishings are appropriate, but nothing more. Also, do not overdo it with quantity - a pile of furniture is not inherent in a loft.
Loft looks great in large rooms, but its elements can also be successfully used in small ones.
Neoclassical
Neoclassical style is an adaptation of the classics to the conditions of modern houses and apartments. Therefore, such an interior will look good only in a fairly large rectangular room, at least 15 meters, or better yet, larger. High ceilings and large windows, preferably floor-to-ceiling, are also very important.
Neoclassical interior of a rectangular bedroom in an apartment Source mirt.ua
An example of finishing a rectangular living room in the style of modern classics Source hq-ds.com
The floor in a neoclassical interior is necessarily parquet, optionally covered with a gray or brown carpet. The walls and ceiling are light, white or beige, and there is at least some stucco on the ceiling.
Graceful and elegant furniture for the interior in the neoclassical style Source mebelitalii.ru
The furniture for such an interior of a rectangular living room needs to be interesting, with graceful legs, curved handles and headboards, upholstery made of plain fabric or with classic patterns. Lighting fixtures should also be not only functional, but also beautiful. Use crystal chandeliers, unusual sconces, floor lamps with textile lampshades. Other appropriate accessories for such an interior are vases, paintings on classical subjects, antique sculptures and figurines.
boho
Boho is one of the most creative, chaotic and colorful interior styles. The finishing of the floor, walls and ceiling is often done in neutral colors: white, gray, shades of beige.
Interior of a rectangular bedroom in a bright boho style Source rehouz.info
Richly decorated boho interior of a spacious rectangular living room Source livinterior.com
But in all other respects, boho is characterized by an abundance of bright colors and various accessories - figurines, paintings, pillows, vases, cut or potted fresh flowers. The furniture should be of an interesting design, but always comfortable.
An example of a bright boho interior of a rectangular living room Source veelour.com
There are no more rules. You can experiment and combine seemingly incompatible things. As long as you like the final result.
This interior looks very impressive, unusual, and most importantly - unique. It is perfect for fairly large living rooms or dining rooms. In the bedroom or nursery, as well as in any small rooms, it is better to choose something calmer.
How to choose a corner sofa for a specific interior
Corner models are universal examples of upholstered furniture that can fit into any interior. They can be used for ultra modern styles, and typical rooms, without a specific style direction, which prevail in many apartments.
The design of corner upholstered furniture is varied. Classic leather models will be the ideal complement to the appropriate interior. Laconic samples with textile upholstery will harmoniously fit into both a minimalist living room and a Scandinavian-style room. Eco-leather models, distinguished by straight, clear shapes, will organically complement the high-tech living room. Eclecticism is also not inferior to its position, and if you have several disparate pieces of furniture, feel free to combine them in one room. A modular corner sofa will be the perfect complement to such an ensemble. Island-type furniture will organically fit into the loft living room and become its main decoration, and the transformation mechanism will provide a comfortable sleeping place.
