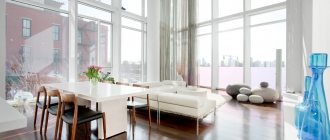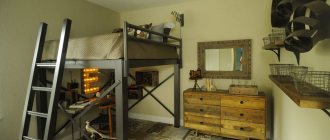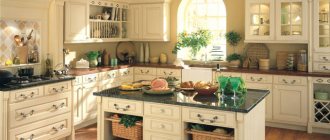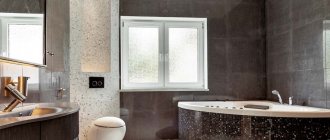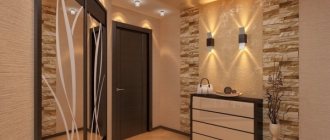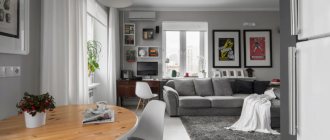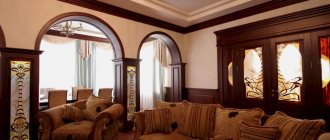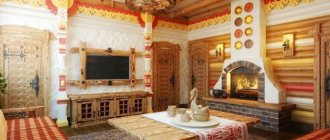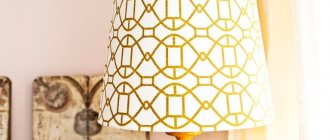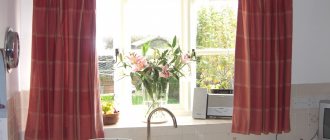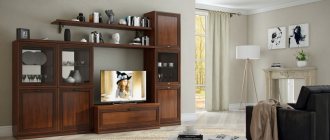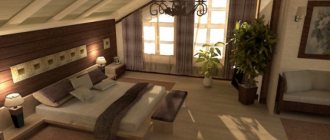A hall with a staircase structure in a private house must meet a number of requirements so that the entire room looks like a single whole. It is necessary to tie together utilitarianism and ease of use. We must not forget that guests get the most luxurious first impression from getting to know the house. So, what should be the design of a hallway with a staircase?
Features and Requirements
The main purpose of a staircase between the floors of an apartment, house or cottage is to connect multi-level rooms. In addition, the staircase serves as a unique architectural accent for the hall. In this regard, it must certainly meet such requirements.
- Comfort and safety for the descent and ascent of people. Additional lighting and railings will not hurt. This is especially true for families with children and elderly people.
- Dimensions of the flight of stairs. They should be sufficient to allow furniture to be moved from one floor to another if necessary. Otherwise, if this is not possible, an elevator or special rigging is used to lower and lift large pieces of furniture.
- It is advisable to provide storage space under the stairs.
- Design and style. It depends on the location of the staircase in the hall and on the overall design solution.
Staircase to the second floor, design options (video)
Designing your own home is a painstaking and complex task that requires attention to all the details (wallpaper, exit, etc.). a private house, cottage or bunk apartment is one of the interesting and important details that opens up a lot of opportunities for original space design and bold design solutions.
The interior of a hall with a staircase in private houses is one of the first issues that needs to be thought through when planning a renovation. Thanks to this or that design, you can emphasize the advantages of the room or focus attention on its shortcomings. Let's figure out which option is better to choose in this or that case.
Kinds
The most common option is a straight staircase structure with a landing between the flights. This option is not only the simplest, but also the most convenient. Between the flights of stairs there are intermediate platforms, and the flights are equipped with railings. This staircase looks very beautiful, makes it possible to implement various design ideas, but at the same time requires a high ceiling height.
A compact solution for a small hall is a straight flight of stairs, devoid of intermediate landings and turns. The cost of such a staircase is much lower, but the climb is quite steep. For families with elderly people and children, this option is hardly suitable.
For very small and narrow halls, a spiral staircase will be a salvation. Beautifully fit into a small space, decorated with forging, it looks very presentable. Unfortunately, such a descent cannot be called absolutely safe. It is not always possible to equip a structure with railings. For disabled and elderly people, such a descent and ascent along a small flight of stairs can turn into a difficult ordeal.
Types of fencing
The main purpose of a fence is safety. At the same time, we must not forget about the aesthetic component. The material for the fencing is chosen in such a way that it combines beautifully and practically with the materials from which the spans and steps are made. It is welcome if the motifs used in the manufacture of fences duplicate the geometric shapes of the hallway. For example, for a high-tech or minimalist design with strict line geometry, you need to support the staircase opening using linear elements. On the contrary, smoothly curved railings are in harmony with the arched structures and curved lines of the hall.
Location
The location of the stairs in the hall can also be different.
Center
In this case, the accent of the hall is the staircase structure, so the design requirements are high. The most beautiful, prestigious and high-quality materials are chosen for finishing. For example, marble steps and wrought iron railings will create truly palace splendor. There may be this option: the floor and steps are made of the same type of wood. If the staircase is narrow and has no turns or intermediate flight, then it is made of materials that serve as an interior accent.
Lateral
In this case, the role of the staircase in the interior is secondary. In this case, it is much more important to organize the hall space. The finishing is chosen to harmonize with the style and materials of the hallway. Materials for finishing a flight of stairs can be anything: from classic marble to impact-resistant colored glass.
Basic requirements for stairs
The entire interior of the hallway and corridor, where the staircase to the second floor is located, is set by several main factors:
- staircase design;
- the way it is located in space;
- external design.
The interior detail should harmoniously complement other items located inside. This even applies to finishes used on other surfaces. Surrounding decorative accessories are also taken into account.
The basic requirements are described as follows:
- Strength and durability of the entire structure. For manufacturing it is necessary to use only certain materials: concrete, natural stone, metal, natural wood. Tempered glass is also a good option for a base that has appeared quite recently. A responsible approach to the selection of materials will ensure that repairs will not be needed for a very long time.
- Convenient indicator of the width and height of steps. The parameters must correspond to the characteristics of the person in terms of body structure. So, the width of the tread should correspond to the size of the foot - from 20 to 30 cm, and the height of the step - no more than 20 cm.
- One march should not have more than 12 steps. Special turning parts with steps are often used to break long sections into several shorter sections.
- Railings are required to create the safest structures possible. A handrail on one side will be sufficient if we are talking about narrow wall stairs. The height of the fence should be 90-100 cm, and the distance between the balusters should be no more than 15 cm.
Materials
Let's consider possible options for using materials for a flight of stairs.
Stone
This is one of the most ancient building materials. Spans made of concrete on metal reinforcement are decorated with stone. It can be granite with anti-slip treatment or marble. The material for making railings and balusters can be solid stone or forged metal. Such “palace” elements will undoubtedly decorate the interior. This finish is especially appropriate if the same stone was used to decorate the walls and floor of the hallway. The cost of such finishing is very high, and it is only appropriate in a large room. This is the kind of hall and hall you can be proud of.
Fake diamond
This is a more democratic alternative to natural stone. In terms of wear resistance, it is not inferior to natural material, and sometimes even surpasses it. Externally, natural and artificial stone are practically indistinguishable. Composite material has another advantage: a variety of colors and textures.
Entrance hall in a house with layout P 44
I would like to dwell separately on houses with layout P 44, the corridors in which are L-shaped and often force their owners to think hard about the arrangement of furniture.
If you are interested in design, the hallway P 44 is decorated according to all the rules mentioned above. We will consider options for redevelopment of such an apartment.
Placing the kitchen in the hallway
Kitchen instead of hallway
- a doorway is laid;
- the kitchen is moved to the back;
- A doorway is cut from the living room into the former kitchen.
Bathroom instead of hallway
- similarly, the doorway is transferred to the living room;
- the partition between the bathroom and the toilet is demolished, combining the bathroom;
- A wall is being erected separating the bathroom from the new small hallway.
Any additional room (dressing room, sports corner). With this option, it is enough to move the doorway into the living room and equip the resulting space to your liking.
Advice! The layouts of houses P 44 with an additional letter, for example, P 44T, may differ slightly from the one considered. Be sure to check with the municipal authorities which of the walls are load-bearing and whether it is possible to move the opening.
Lighting
Proper lighting of the hall staircase is one of the most important requirements. By definition, the hall should be brighter lit. This allows you to make its space the main one in the interior. Spotlights are built into the ceiling above the staircase structure along the entire length of the span. Wall lighting fixtures located along the flight of stairs also look beautiful. It is desirable that the lampshades of the sconces be designed in the same style as the central chandelier of the hall.
Illumination of steps with LED bulbs and strips creates a magical, fairy-tale atmosphere in the house. In particular, such lighting is suitable for glass steps. If there is a window on the turntable, it provides natural light and makes the space visually wider. In this case, a beautiful house plant in a pot of a suitable style is appropriate on the site.
Features of the design of rooms with stairs
The hallway in a house with a staircase is of two types:
- The staircase structure occupies most of the space in the room.
- spacious, room where the staircase is of secondary importance in the design.
Based on these features, the rest of the design is carefully thought out, starting with hangers and shoe shelves and ending with full-fledged furniture for the hallway.
As a rule, it continues in the corridor or adjacent rooms, so the staircase should be in harmony with the overall interior design. For example, when the house has a lot of wood finishes, preference is given to stairs made of natural wood.
A spacious hall is only available in buildings with large areas, then the stairs fade into the background. Often a separate staircase or elevator is built, and the aesthetics of such a staircase are given less importance.
Reliability of design, safety and ease of use come to the fore. But these requirements are the same for all staircase structures.
How to rationally use the space under the stairs in a private house
The limited space of a small hallway makes it necessary to rationally distribute the functional areas of the hallway. A large opening under a straight staircase is a great place for utility rooms such as a toilet, storage room or additional bathroom.
A storage room under the stairs (or directly in it) can also be built in a rotating structure. A carefully thought-out interior of a hallway with a staircase features hidden niches and drawers built under the steps and in the space under the stairs.
A small room area is not a problem with a well-thought-out hallway design with a staircase. There is always a place for an ottoman or banquette, mirrors and hangers of an original shape. Our photos show the best examples of a classic hall and a small hallway with a staircase.
Space under the stairs
Often the niches formed under the stairs occupy a significant space, convenient for storing things or temporary sleeping space.
- If the hall has a classic renovation, then the same materials are used to decorate the niche as for the walls of the hallway and corridor (for example, plaster). Other options are also possible: using photo wallpaper or regular wallpaper in a contrasting shade for decoration.
- European-style design allows you to create a temporary sleeping area under the stairs.
- If the cottage room is small in size, the problem of storing things is very acute. Several drawers and cabinets for storing things can be installed in the space under the flight of stairs. It is also possible to arrange some kind of basement for homemade preparations.
Cabinets under the stairs in the hallway
A staircase is a rather bulky thing that takes up a lot of space in the room. You never want to just “give away” a couple of square meters. By beautifully and originally designing the space under the stairs, you will make the interior of this part of the house quite comfortable.
One of the design options for the second floor is the location of internal cabinets there.
You can store in them:
- Cleaning equipment;
- Rarely used utensils or equipment;
- Bed sheets;
- Books;
- Other things as needed.
This is not only a great practical solution, but also a wonderful way to decorate a room with a staircase. In this way, you can solve the issue of storing outerwear and shoes if it is a hallway. Also, cabinets can be combined with bookshelves.
Styles
When decorating a hallway with a staircase, the following house style options are possible.
- Classic and neoclassical. Characteristic features are the design of flights of stairs with marble or granite. Stucco decorations are used to decorate the walls and inter-span area. The same stucco molding is used for fences. A staircase with wooden steps also fits into the concept of an elegantly restrained classical style.
- For high-tech and minimalist styles, materials such as metal, glass or durable plastic are best suited. They also fit into the luxurious bourgeois Art Deco style.
- Reinforcement, concrete and unplastered brickwork are all signs of an industrial loft style.
- The spiral, intricately curved staircase perfectly matches the Art Nouveau style. Window frames, door frames and railings are made from the same type of wood and decorated with an identical pattern.
Design photo
If you cannot decide on the design of the room, you may need visual examples of ready-made rooms. Try to find the types of interiors that interest you on the Internet. When viewing photos of room design, consider not only the overall appearance, but focus on the little details. Sometimes the most daring and unusual designer decisions result in real masterpieces.
Look at the material used in the construction of the stairs; perhaps some details of the stairs will interest you. Balusters and handrails made in an unusual interpretation will have a positive impact on any room. The play of colors and shades, the combination of paints for different interiors of rooms for the upper and lower floors will be a reason for thought.
The photo of the finished design that you liked may contain only a few elements that form the overall picture, and you have to choose exactly these details. It is not necessary to completely copy the interior, renovations and furniture, because this is a large financial investment, and few people would want to have a room created as a carbon copy. It is in the little things that beauty lies, and you should definitely try to remember this.
To get the result:
- Don't be afraid to experiment;
- Choose materials according to your income;
- Bring any work to completion.
If your imagination really fails and you cannot make a choice, perhaps you should seek help from a professional designer. He will offer you several sketches to choose from, show photographs of the interiors he has created and, under your strict guidance, will bring the room to perfect condition. Point out the details that concern you, explain what you don’t like about the existing interior and find the best alternative. The possibilities of modern technologies and materials are absolutely limitless; you can choose anything and create from it a single, correct and unique creation that you can bring to life yourself.
A beautiful interior lies in the correct decoration and design of the room. An element like a staircase can help you diversify your search for the best look for your home.
Beautiful interiors of an entrance hall with a staircase in private houses, photo of the design of a corridor, a hall, a wooden entrance hall in a small wooden house with a window on the stairs, decoration and decoration of the hall (curtains)
Message sent.
The interior of a hall with a staircase in private houses is one of the first issues that needs to be thought through when planning a renovation. Thanks to this or that design, you can emphasize the advantages of the room or focus attention on its shortcomings. Let's figure out which option is better to choose in this or that case.
Design options
These types of foyer ensembles with stairs look beautiful.
- The lobby is in a classic style with a marble staircase.
- Art Deco style: snow-white interior and glass and metal staircase.
- The interior is “modern” with smooth lines and a functional niche under the stairs.
- The laconic staircase design of an accent color fits into the canons of minimalism.
- A wooden staircase to the second floor and attic in combination with the decoration of the hallway of a country house with clapboard - rustic country style.
- The hall of a private house, decorated with stone, and the wrought metal staircase form a charming Mediterranean ensemble.
Design of a hall with a staircase in a classic style
The luxurious look of marble masonry combined with a wooden pattern looks truly divine Source www.dwellideas.com
- Preference is given to natural materials: durable solid wood (valuable species), laconic marble, exclusive granite. The shape is most often chosen straight, with a rotation of 90⁰.;
- Color: calm shades, most often white and black. If the staircase is made of wood, it is oak, grenadile, amaranth, bocotta, mahogany.
- Decorative elements: forged railings (artistic forging), skillful wood carving (manifested in the form of curlicues and complex ornaments). The base of the staircase can be decorated with the silhouette of a lion or eagle.
Transformation of the hall thanks to a staircase with a unique, decorative pattern made of wood, it is simply impossible to pass by Source horodom.cx.ua
- The following will look harmonious with the staircase design: Byzantine frescoes, ancient paintings, mirrors in forged frames. They can be hung on the wall along which the steps are located.
- Porcelain or bronze statues look good near the stairs, at the very beginning. They are the personification of the ethnicity of the 16th and 17th centuries - the very origins of the origin of this style. These include: the goddess Aphrodite, Venus de Milo, Saint Gregory, the biblical hero David, and the pensive Auguste Rodin.
A staircase in a classic style is perfect in itself. The presence of a sculpture nearby will only emphasize the subtle taste of the owner of the room and will not leave anyone indifferent.
Imitation of figurines on the staircase railings looks very original and aesthetically pleasing Source dekormyhome.ru
Don’t forget about lighting: classic design loves large spaces with a lot of natural light. If the room is small and there are no windows at all, be sure to add several lamps: wall sconces with imitation candles, lampshade floor lamps at the end and beginning of the flight of stairs, ceiling crystal chandeliers.
A riot of light adds harmony and comfort to the hall with a staircase in a classic style Source barahlo.net
