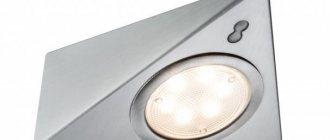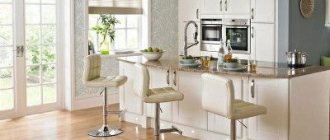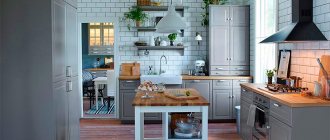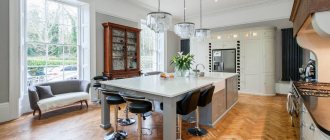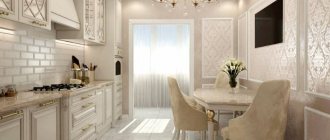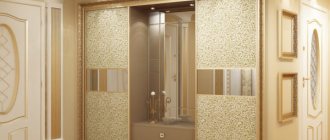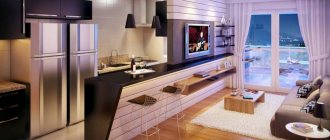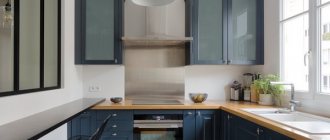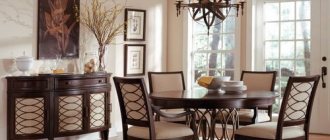The kitchen is the heart of every home, so kitchen arrangement is incredibly important for any housewife. A beautiful, cozy and properly equipped kitchen inspires exquisite culinary masterpieces; Here you can gather close friends or family, distant relatives or company from work, and also take a break from the everyday hustle and bustle while drinking delicious coffee. It is for this reason that it is so important to properly plan the kitchen in your home, which, of course, entails a certain investment of money and effort. If the housewife dreams of a truly comfortable kitchen, she should remember the important rules of how exactly the kitchen should be equipped.
Five rules that must be followed
Arranging a kitchen is not an easy process, because you need to take into account a large number of factors. This includes, for example, the location of the kitchen in the apartment itself, its size, shape, the presence of features - for example, columns, - the number of people in the family. And, of course, it is necessary to take into account the location of various utilities. All this needs to be kept in mind, long before purchasing furniture.
Illumination of the work area in the kitchen
Construction stores offer a wide range of work area lighting. Before purchasing a specific variety, become familiar with the features, advantages and disadvantages of each.
- LED strip lighting is one of the most common. This is due to a large number of advantages, namely, economical energy consumption, soft warm light, used for decoration, since it has different colors. There are no difficulties in installation - it is glued to any surface using a sticky base. This type of lighting is considered the most suitable for the kitchen because it is not afraid of dirt and humidity. The tapes are easy to wash and withstand power surges and temperature changes well.
- Fluorescent lamps are also in great demand due to their ease of installation, reasonable price, low energy consumption and large assortment in stores. It is also worth mentioning separately the long service life with proper installation and careful handling. There are two types of organization of such lighting: installation of ordinary fluorescent lamps and installation of specialized lighting devices. The first option is more acceptable in terms of cost. However, this method also has one significant drawback - in order to hide the lighting fixtures, special strips must be provided in the cabinets.
- Halogen lighting is more often used to give a decorative look, since they are more often found in non-standard colors. With such an unusual approach, the room will look cozy and mysterious, and if during installation you provide for periodic changes in the color of the lighting, this will create a feeling of celebration. Halogen lamps are often installed to illuminate suspended and suspended ceilings, but they also look very interesting in kitchen units.
- Spot lighting is most often installed as a main source or to highlight a certain accent, for example, to illuminate a tabletop located in a prominent place in a room where the whole family gathers. Spot lighting is divided into modular, overhead and built-in. The peculiarity of these devices is that the light is scattered over a distance of no more than 2 meters. They can be easily used in any interior as they come in different sizes, shapes and colors.
- Incandescent lamps are used less and less in kitchen decoration, due to a large number of disadvantages in comparison with modern lighting devices. Perhaps the only advantage of incandescent lamps is their low price.
Illumination with halogen lamps
Fluorescent lamps
Spotlights
LED lights
By analyzing all the pros and cons, you can choose the appropriate types of lighting in a particular case.
If we talk about existing lighting modes, it is better to give preference to combined lighting. This is due to significant savings on electricity, as well as ease of use. For example, you can turn on the lights in the entire room or a separate area. Experts recommend creating more than one light zone in the kitchen with different levels of illumination: from weak to bright.
Triangle rule
All the main components of the kitchen, namely its working area, should be located according to the needs of the housewife. The sink, stove and refrigerator should be convenient and quick to use, and moving between them should not waste extra time. The best option would be to place these three things within one triangle, the length of the sides of which - each of them - should not exceed two meters.
Storage locations
Everything in the kitchen should be easily accessible - food, dishes, and cutlery. It is not advisable to place the numerous auxiliary devices in other rooms: a food processor, an electric meat grinder, a microwave oven and other necessary appliances. Therefore, the kitchen work area should have a sufficient number of storage spaces.
Most products are stored in the refrigerator, some in the freezer. Some packaged foods are stored at room temperature and placed in kitchen cabinets, column-type furniture, or mezzanines.
Kitchen furniture should accommodate frying pans and pots, ladles and a colander. There should be a place for knives and forks, spoons and ladles, cutting boards, plates and other dishes and utensils.
Racks and hanging shelves, columns and mezzanines are arranged in a traditional way; there is practically nothing to improve there. The remaining storage locations are continuously being improved and the results are noticeable.
Small gaps between floor cabinets began to be filled with narrow cargo boxes for storing vessels or other elongated objects. In the same type with a vertical surface, frying pans, ladles and other objects with holes in the handles are placed on hooks.
Drawers of floor cabinets first received a more convenient drawer system using rollers and guides - metaboxes. They were then equipped with hydraulic shock absorbers for easier and smoother closing. The next step was the invention and implementation of tandemboxes - a new system for fastening, opening and closing drawers. Now the drawers open with servo motors at the touch and can be pulled out completely without falling out of the body.
Corner cabinets, difficult to access due to their depth, are equipped with carousel-type mechanisms that provide easy access to the contents when the device rotates.
Cabinets also use designs where some of the drawers are mounted on the door, and others in the cabinet on pull-out devices. Such systems were called a magic closet, or smartcorner.
Hinge mechanisms in cabinets ensure simultaneous (twincorners) or individual (slidecorners) extension of shelves with contents.
Pull-out cutting boards, folding dining tables and even ironing boards are placed under the countertop of the work surface instead of top drawers.
Drawers on tandem boxes for placing serving items are mounted under the table tops of dining tables.
The upper surfaces of wall cabinets are used to store kitchen mechanisms in colorful branded packaging. For open storage of some items, handrails are used - rails with hooks.
Kitchen zoning
Proper division of the kitchen into different zones is not only beautiful, but also convenient, and most importantly, it saves the housewife’s energy, nerves and time. Therefore, in every, even the tiniest kitchenette, there should be zones:
- Storage area for food and household goods (refrigerator and cabinets);
- Food preparation area (tabletop at least 60 cm in size; its lighting is a very important point that should not be forgotten);
- Kitchen utensils storage area (can be combined with the previous area);
- Garbage sorting and dishwashing area (dishwasher, drying cabinet, trash can, detergents and the sink itself);
- Dining area (dining room: table, chairs, sofas for eating with family and friends).
By following these simple rules, you can create the perfect kitchen.
How to calculate the number of lighting fixtures and their power?
If you are wondering how to properly illuminate the work area in the kitchen, you should familiarize yourself with the basic requirements for lighting fixtures.
First of all, remember that to achieve optimal illumination of the work area, about 45 W/m2 is required. However, this condition is true only if you use fluorescent or halogen light bulbs.
When using LEDs you will need approximately ten times less. This is due to the fact that the power consumed by LED lamps is much less.
However, in order to organize truly correct and high-quality lighting, it is necessary not only to select suitable lighting devices. The direction of light also plays an important role.
Pay attention to the photo of the lighting of the work area in the kitchen, which is presented below. On it you will notice that the light is directed directly onto the work surface, but at the same time the direction of the light flow into the eyes is completely eliminated.
Note! Country kitchen - romantic and cozy design. Style features and 105 photos!
This is especially important because if the light constantly blinds you, your work will become significantly more difficult or even impossible.
Try to place lighting only where it is really necessary. For example, in the area where you plan to do cooking and washing dishes.
Sometimes there is no need to install lighting in the food preparation area. However, this only applies to those cases when the kitchen has a hood installed, which is located in close proximity to this area.
In other cases, you should not neglect installing additional lamps to illuminate the work area in the kitchen, since this will significantly complicate the work of yourself or the person who will be preparing food.
General requirements for kitchen furniture ↑
- Durability. Furniture must be wear-resistant - this is the main requirement. Durability largely depends on the quality of the chosen materials and workmanship. It makes sense to pay more for more expensive models if the difference in price is due not so much to design as to the cost of materials. Ideally, furniture should last 10-20 years.
Kitchen with row of wall cabinets
To ensure that your kitchen lasts as long as possible, choose high-quality materials, fittings and professional assembly.
- Functionality. Cabinets must be spacious so that all dishes, food, household chemicals, and kitchen utensils can be conveniently stored in them. When choosing, you should immediately take into account the number of family members, possible guests, etc. A good option is to purchase modular headsets, the configuration of which can be easily changed if new needs arise.
Kitchen furniture should be as functional and easy to use as possible.
- Convenience. The housewife’s work triangle “stove-sink-refrigerator” should be free. It is undesirable to clutter it with unnecessary pieces of furniture. At the same time, wall cabinets for the kitchen should be positioned so that during cooking you do not have to make unnecessary movements, stretch too far or high.
- Aesthetics. The kitchen does more than just prepare food. The whole family, relatives and friends gather here. Guests always pay attention to the design of the room, so it makes sense to think through the design of wall cabinets for the kitchen down to the smallest detail.
Upper tier of kitchen with built-in appliances
A and B sat on the pipe
There is a certain way of organizing the kitchen space, developed by designers. This method can be suitable for any kitchen space and does not depend on the size and dimensions. The general principles of organizing the workspace are based on the rule of the ideal “triangle”, when the main points are located at the vertices of a conditional equilateral triangle.
Therefore, it is recommended to place the corners of the working area at the vertices of the triangle, preferably at a distance of no more than 2 meters. Each individual corner of the triangle is a key element of the kitchen. One of the corners will be a stove for cooking, the second corner will be a sink for processing food, and the third will be a food source (refrigerator). For kitchens of any size, you can determine furniture placement options.
Then, in the linear placement option, the sink will be in the center, and the stove and refrigerator will close the work area at the edges of the chain. The main starting points of the kitchen are the sink and the hob. Therefore, from a functional point of view, it is recommended to have a fairly wide area to the left and right of the sink and stove. In this case, an important point is the dependence of the sink and stove on the location of the utility risers.
Your entire subsequent design of the work area in the kitchen will depend on the conventional shapes of the kitchen space. If the kitchen is small and cramped, and the risers are located at one of the vertices of the triangle, then the option of organizing the space in the form of the letters G, I, A will suit you. When choosing this option, the sink will be located in the center of the work area. If your luxurious kitchen is of considerable size, then you can organize the work area in the shape of the letters P or B. In any case, the dependence of the location of the work area on the existing water supply risers is clearly visible.
