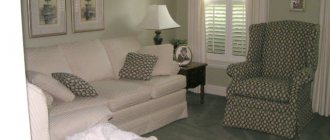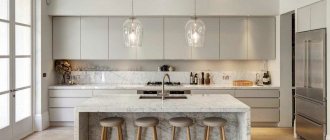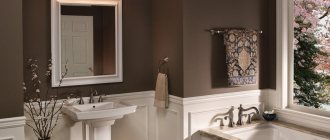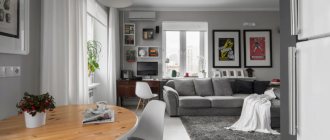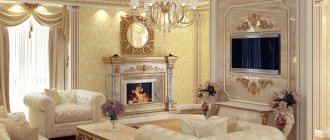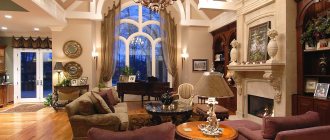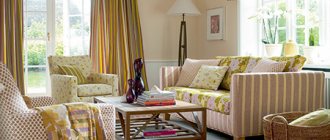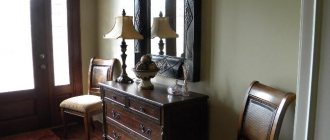The ideal apartment is one where there is a common room and a separate room for each family member. But in reality, there are predominantly small-sized buildings in which the bedroom and living room are in one room. Residents of such apartments are faced with the question of rational use of space.
This article will be devoted to the features of design development, zoning of combined rooms of different sizes, and optimal arrangement of furniture. A photo of a bedroom combined with a living room will be clearly illustrated in our gallery.
Modern bedroom design 17 sq. m
If the idea and opportunity arise to change the design of the bedroom and completely design it, this does not mean at all that we are talking about a complete overhaul. After all, sometimes even such little things as properly selected lighting or replacing the headboard can significantly change the bedroom.
A modern 17m bedroom design doesn't have to be boring, but it's still best to stick with a two-tone scheme, such as pink and white, and add some color and personality with colorful pillows. Also, special attention is paid to storing things. Alternatively, it’s easy to hide your home library under the bed.
Mirrors in the bedroom will be a real designer find, because...
Living room design 17 sq m - photos of new products
because they allow you to visually expand the volume of the room
Here are some tips:
- Light colors enhance the feeling of free space;
- Compact furniture is always welcome;
- Mirrors perfectly enliven and double the room.
The ideal bedroom interior is a combination of style, lightness and comfort. It requires proper planning and ingenuity.
Even 17 m2 may be a small space, but this does not mean that you have to give up comfort and elegance.
Wall decoration and placement of accessories
The decoration of the walls in the living room of 17 m2 is preferably done in pastel light colors. You can use paint, wallpaper or plaster as a finishing material. Wallpaper with an unobtrusive small pattern or ornament in the form of vertical elements is allowed.
It is better to reduce the number of accessories on the walls to a minimum. Paintings and photographs should be framed in thin frames in light colors so as not to burden the interior with massive elements.
Glass shelves placed in a stepped order will look quite attractive, on which various figurines, awards, books and other little things will comfortably be placed. If there is a closet in the living room interior, it should be flat so as not to clutter the room.
It is better to think through the interior of a small hall with a professional designer, as he will give good recommendations and offer design examples. It is better to order pieces of furniture according to individual sizes so that they fit perfectly into the overall concept.
Bedroom 17 sq. m: design
Designing a bedroom most often implies its even greater visual enlargement and sufficient space for storing all kinds of things, objects and clothing. In this case, a clean and uncluttered look is an absolute must. Every detail, even the smallest one, plays its role here: from lighting to the color scheme of bed linen, from furniture to accessories and decorative items.
Family photographs, preserving the memory of joyful moments of life, are the main decoration of the interior, adding comfort and homely warmth to it.
For example:
- Using small paintings (photos) in one place will give the room a more personal aura;
- Natural light will help you relax and gain strength;
- Mirrors looking at each other will help create the illusion of an endless room;
- Light pastel shades will not only visually expand the room, but also allow you to breathe deeply.
The bedroom is the most personal place for the homeowner; it is a small universe for everyone, in which everything they need and love is located.
Therefore, for most designers, the primary task is to create a bedroom interior that suits the owner and reflects him 100%, which will inspire him every new morning.
Bedroom zoning 17 m2
No matter how much we praise light shades for the bedroom, the decision to use bright colors is not a crime when decorating this cozy room. And if necessary, make zoning in the bedroom, this will serve as an ideal basis for further design. Even if you want to expand the boundaries of the bedroom, light colors will not be the solution or the last word. There are ways to incorporate a pop of color into your bedroom without overwhelming the space.
Absolutely any color can be found relaxing in a bedroom of any size. For example, the color red can evoke coziness, as if it were a flirting warm fire in the fireplace, warming you up in the middle of winter nights.
Bedside lamps have not only decorative, but also functional significance, as they are used to divide a room into zones
When choosing blue, green and deep gray shades, the right accessories will complement the bright color of one of the walls, such as:
- Furniture;
- Curtains;
- Bedside rug.
This will help keep the room consistent in color and help give it a more personal feel. Some very deep colors, such as charcoal and taupe, will allow corners to disappear from view, which visually opens up the space.
Ideas for zoning a bedroom:
- A glossy finish, for example on the ceiling, will also reflect light in the space;
- By painting one wall a deeper shade, it will visually recede, making the room appear larger;
- A stencil design on one wall will distract attention from the main attribute of the bedroom - the bed;
- Neutral shades will help visually push the walls into the background, which will draw more attention to the accessories in the room.
Furniture for a small living room combined with a bedroom
As in any other combined room, in the living room-bedroom furniture is selected separately for each of the two functional areas. At the same time, individual elements must be combined with each other, since as a whole they must give rise to a room that is unified in direction and style.
IMPORTANT!
It is very easy to overload a living room-bedroom with furniture and turn it into a warehouse of unnecessary things, which is why moderation and restraint when choosing each element is so important.
For the common area you will need a comfortable, but not too large sofa with light upholstery. The priority here is modular designs that can be changed depending on immediate needs.
A coffee table or coffee table, considered a key element of a classic living room, can be replaced with a mobile folding structure, which, if necessary, will be removed to free up space in the room. The TV, which is an integral part of any modern living room, should be placed on the wall to save space.
Choosing furniture for the sleeping area is an equally important task. The bed should not only be comfortable, but also compact, the wardrobe should be discreet and functional, the bedside tables should be light and practical.
For rational use of space, you can use folding or retractable bed designs: saving space, you can create the most comfortable interior. Wardrobes should not be placed along the walls, but used for zoning: light shelving, sliding wardrobes with mirrored or translucent doors can be an excellent option for dividing a room.
Combined bedroom-living room 17 sq.m. m
When a bedroom is combined with a living room, it is a little difficult to deal with details and accessories, because, as with a small bedroom, the owners are concerned that too many things will “compress” the room visually. While a typical bedroom is, as a rule, large enough to accommodate both a wardrobe and a chest of drawers, in the case of a bedroom combined with a living room, it is only for the bed that you need to carefully consider the space, not to mention the other bedrooms pieces of furniture.
In order to achieve visual zoning of the room, it is enough to perform stencil painting on the wall
In this case, the easiest way is to copy the style of the hotel. Most hotels have relatively small rooms in which designers manage to fit a bed, a coffee table, a sofa, and sometimes even a fireplace. Thus, a cozy living room does not compete with a personal bedroom, but, on the contrary, complements it.
What you can't do without:
- Functional furniture - a large double bed can be separated from the living room by a bedside table located at the foot of the bed, in which bed linen can be stored, and the head of the bed can serve as a great shelf for books;
- Transparent tulle will do a great job of separating the relaxation area from the meeting area with friends;
- Lighting – to separate the sleeping area using warm wall lights from the ceiling daylight.
Layout options
Linear
On 17 squares, such a simple layout will allow you to allocate maximum free space for a comfortable dining area. At lunch, no one will have to huddle in a corner, and approaches to the table will be accessible from all sides. However, if the furniture wall is long, the working triangle may turn out to be too stretched, so the layout of the main zones must be approached responsibly.
Place the sink no further than 1-1.5 m from the hob, and let the cutting table occupy the gap between them. It is also better to place the refrigerator close to the sink.
Places for storing basic utensils will also have to be placed compactly - closer to the worktop. To do this, it is better to equip the cabinets underneath with deep drawers with internal dividers, and make the top row of cabinets as high and spacious as possible so that everything you need fits exactly in this part of the set. Rails will also come in handy: it’s much more convenient to process and prepare food when everything is at hand.
Double row
In kitchens of 17 meters, this option is extremely rare, since it is only suitable for very elongated and narrow rooms. In this case, the placement of modules and main equipment is carried out along long opposite walls, which allows you to organize an almost ideal working triangle. However, there is a rule here: between two rows of kitchen furniture the distance should be no less than one and no more than one and a half meters.
In this case, the dining area will have to be placed at the end of the room: near the window at the end of the set or as a continuation of one of the rows. There is one more nuance: since cabinets are usually placed almost close to the entrance to the kitchen, the door will have to be reinstalled so that it opens outward and not inward.
Corner
An excellent option for rooms of any size. Suitable for both a kitchen combined with a living room, and in the case of organizing a full-fledged dining room. Such a set does not take up much more space than a linear one, but it allows you to create a comfortable work area for the housewife. However, using a corner layout option does not mean that you need to completely fill both adjacent walls with cabinets and appliances the entire length. Such a headset looks ridiculous, and the extra modules will mostly be empty.
U-shaped
This is where such an unusual layout looks really harmonious, and that’s in a 17-meter kitchen. Even if the work area is part of a studio apartment or combined with a living room. This solution looks especially good in rooms of regular shape with equal sides. In this case, it will be possible to install a round or square dining table of a suitable design in the center.
A U-shaped kitchen with a window in the center of the unit looks especially chic in the interior. It is better to place the main work area where good lighting is needed: a sink, a cutting table. True, for this it will be necessary to move engineering communications. If you want to feel maximum space in your 17 meters, discard the wall cabinets in the side wings of the U-shaped set - here the lower cabinets will be more than enough.
Ostrovnaya
A modern and very convenient design option is quite suitable for a spacious kitchen, and in terms of functionality, you won’t find a better one. Here, the housewife has absolutely everything at her fingertips, and in addition, she can simultaneously cook and communicate with family or friends who are visiting. To do this, the island in the center of the kitchen is often combined with a dining or bar countertop - and space is saved, and you don’t have to run around to serve lunch.
The shape of the island should be chosen the same as that of the remaining free space in the kitchen. That is, a square is only suitable for square rooms; in other cases, rectangular structures are used.
Peninsular
This option is suitable if additional meters have been added to the kitchen due to the living room attached to it. Here the peninsula functions not only as an extension of the work area, but also helps to visually delimit the space. However, when two rooms are separated by an arch with an integrated bar counter that completes the corner set, this option is also called peninsular.
If 17 square meters are not enough for you to arrange a comfortable kitchen due to the fact that part of the area belongs to the living room, it is better to replace the standard island with just such an “appendix”. It will be just as functional, but by adjoining one of the walls it will free up much more usable space, making the transition to another part of the room more convenient.
Bedroom design 17 sq. m (interior photo)
Special attention should be paid to the development of bedroom design. You spend a third of your life in this room, and your mood for the whole day will depend on your surroundings. But often the flight of imagination inspired by ideas is stopped by the irregular shape of the room or its modest size. What bedroom design of 17 sq m will turn this relatively small room into a center of coziness, charm and comfort?
In every successful interior, we can roughly distinguish 3 components: color, furniture, decor.
Every successful interior can be divided into three components:
It is their harmonious combination that determines whether all ideas will be realized and whether the updated bedroom will meet expectations.
Interior ideas
The living room is a relaxation area for the whole family and company, and to create this room you need characteristic furniture. Living room interior 17 sq. meters should accommodate a sofa to accommodate guests, a table for refreshments, and a modular furniture system. The amount of furniture should be moderate. It is important to prevent the room from becoming cluttered.
The classic interior style is the most popular when creating design. Modern classics include the use of natural materials, light and delicate colors.
New types of finishing materials make it possible to replace expensive ones with cheaper ones.
They also use styles, hi-tech, minimalism. By adding a few tricks to the interior, you can create a great guest room.
When creating a living room design, you can connect rooms and divide them into zones. A combined living room can include a bedroom, kitchen or dining room. When creating any of the zones, it is necessary to take into account the characteristics of the combined rooms.
The living room connects well with the kitchen. Very often they arrange a work area. An extraordinary apartment design is created.
To divide a room into functional zones, various design solutions are used. These are screens, racks, walls, separate lighting. There are no limits to the living room owners' imagination. A small apartment does not mean that you do not have the opportunity to create and implement different ideas for renovation.
Professionals do not advise connecting rooms without clear zoning. The design of this room will look ridiculous. You can’t clutter the living room with appliances and decor. When choosing a style, it is important to choose one of them.
The arrangement of furniture will depend on the shape of your living room; rectangular furniture fits better around the edges of the room, while square furniture can be used to create zones.
Color spectrum
A bedroom with an area of 17 square meters is considered quite spacious. But you need to take into account that this attitude is primarily due to the fact that more spacious rooms in standard apartments are quite rare. When developing a design, it usually turns out that the desired 17 m does not allow all the ideas to be realized, so some of them have to be sacrificed.
First of all, you need to try to choose a color scheme that will allow you to visually enlarge the room and, if necessary, harmonize natural light.
Color scheme of the room.
- Light colors visually expand the boundaries of the room. Sharp transitions and contrasting colors visually reduce the area. Considering that this room is intended for relaxation, it is worth choosing a bedroom design made in warm light colors. Shades of beige, cocoa, and peach will help create a unique atmosphere. An olive green bedroom will look original and calming. More saturated colors will add intimacy to a modern boudoir: purple, coral, chocolate.
- Color is an ideal way to enhance or tone down natural light. For a bedroom with windows facing south and east, you can choose any shades, but gray, blue and other cool tones will look best. A room oriented to the north will be literally transformed by rich warm tones: apricot, yellow, salmon.
Design Features
Creating a living room design of 17 sq. meters, you need to choose a design style and take into account some nuances.
Using light colors increases the size of the living room and makes it brighter. The color scheme is chosen in accordance with the location of the windows, the north - warm shades, the south - cold.
When choosing ceilings, it is important to consider that with the help of hanging tiers you can highlight zones, but each tier reduces the height of the ceiling, which is inappropriate in the living room.
It is undesirable to use bulky curtains and chandeliers; they reduce additional space.
Mirror and glossy surfaces will help increase the size of the room.
Selection of bedroom furniture
Having decided on the color scheme and general concept, you need to decide what furniture will create comfort in a 17 sq.m bedroom. It is important to plan the arrangement of the main elements in advance, this will avoid incidents such as a too narrow passage or a chair that does not fit. Based on the fact that the bedroom design should be comfortable, the room should contain:
In order for the atmosphere in the bedroom to be comfortable, the room must contain: a bed, a wardrobe, a dressing table, and bedside tables.
- The bed is the main element. You shouldn’t give up this piece of furniture in favor of a fold-out sofa. You receive guests much less often than you feel the need to get quality sleep. The bed should be as large as you can afford, based on the area of the room and the renovation budget. If the bedroom is intended for one tenant, the bed can be placed against the wall, but for a couple this arrangement will create a lot of inconvenience.
- Wardrobe or chest of drawers. Even if you have a convenient dressing room, you shouldn’t give up having a closet in the room. You can store bed linen and intimate wardrobe items in it without worrying that they will catch the eye of guests or children.
- Dressing table. In the women's and family bedrooms it is worth finding a place for such a piece of furniture. A charming beauty corner will help a lady feel like the owner of an exquisite boudoir and will greatly simplify her daily beauty routine.
- Bedside tables.
bedroom-living room, photos and 4 design recommendations
Home/Articles/Interior of a room 17 sq. m: bedroom-living room, photo and 4 recommendations from designers
For a bedroom-living room area of 17 sq. m looked organic and was practical, it is necessary to make a layout on paper before arranging it. Famous designers have developed interesting projects for small rooms. A room of 17 meters can be cozy and beautiful; it can successfully accommodate furniture and other interesting interior items. The main thing is that it should be functional, practical, and universal. Since in small apartments it is not possible to place each room separately, people try to combine the bedroom with the living room. You can, of course, just put a bed and separate it with a closet, but today designers are offering more interesting ones that are practical and comfortable.
Modern bedroom design 17 sq. m: layout features
Modern design assumes that in a room of 17 square meters there is not a double bed, but a folding sofa. Even the most thoughtful layouts cannot accommodate both a bed and a sofa in a small room. An important point is to choose a sofa with a good orthopedic mattress; sleep should be of high quality and healthy. The space should not be crowded with furniture, everything should be harmonious. The sofa must be installed so that armchairs and cabinets do not interfere with its unfolding.
Designers recommend:
- Locate the work area closer to the window space;
- A compact closet should be located in the entertainment area;
- The sofa should be placed against a decorative wall;
- It is better to place the TV on the opposite wall.
You can separate the living room and bedroom areas using a decorative wall with glass.
In the room, it is good to place a wardrobe with mirrored doors, or with a glossy surface, this will visually increase the size of the space. Today, designers suggest installing wardrobes with a special removable panel for working on a computer in the bedroom and living room. You can create an interior without zoning.
To create a unified space you need:
- The sofa should be traditionally positioned opposite the TV;
- The wall next to the bed will become a “feature” of the interior;
- Cabinets and shelves should merge into a single composition;
- You can place open shelves and install several designer accessories on them;
- It would not be superfluous to place a mobile coffee table in the interior.
For a modern, balanced interior, you need to choose stylish upholstered furniture. The TV can be placed in the center of the room, dividing the sleeping and entertainment areas. The bed can be placed on a podium next to the window. You can also place a floor lamp and a comfortable chest of drawers there. A small sofa should be placed along the wall, and a large wardrobe should be placed against the opposite wall.
It is recommended to decorate the walls with different wallpapers, to carry out the so-called combination of materials.
Bed in a niche
An interesting solution for a combined bedroom-living room would be to place a double bed in a specially designed niche. Designers offer a design that includes a living room, bedroom and study.
In a small bedroom-living room, it is better to place the sofa along the wall, right in front of the TV and table
Furniture placement should be as follows:
- Bed in a niche;
- A table, a workplace, a sofa are arranged in a classic way;
- The cabinet is behind the TV, the approach to it is minimal.
In a standard apartment, the large room always has access to the loggia. The sleeping place can be successfully placed there. The bed should be placed against the wall, a carpet should be laid on the floor, thick curtains should be hung on the windows, and a convenient shelving unit should be placed in front of the bed. The rack can be replaced with a chest of drawers, a table with an armchair. As a result, you can get a cozy tiny bedroom and a full-fledged living room.
Merging two rooms: combining correctly
As everyone has already understood, the living room and bedroom can be successfully combined in one room.
Separate lighting should be provided for the living room and bedroom areas
When combining a living room and a bedroom in a single space, designers recommend adhering to the following rules:
- Wallpaper should be chosen in pastel colors; delicate shades will add calm optimism to the room. It is better to place beige, light green tones in the sleeping area. In the living room area you can take purple shades and blue tones.
- You can place a canopy above the bed, this will delimit the space and add chic and grace to the interior.
- To visually expand the space, you need to use mirror and glossy surfaces in the interior. Sheer curtains will also expand the space.
- The place to sleep should not be a walk-through area and should be located near the door.
- Shelves above the sofa can replace bulky cabinets;
- A TV located on a swivel bracket on the wall will also save space;
- It would be most advisable to use transformable furniture in the interior;
- For example, it could be a podium with a pull-out bed or an invisible bed;
- The headboard of the bed can be in the form of a cabinet or shelf, this will come in handy;
- It is necessary to abandon old-fashioned solid walls;
- A soft pouf of an unusual shape can easily replace a chair.
The combined room will look harmonious if you follow these simple rules.
Space saving: room interior 17 sq. m, rectangular living room-bedroom
To save space in the living room and bedroom, experts recommend following some tips.
A simple option to separate the living room and bedroom is to build a partition using plasterboard
Namely:
By approaching the design creation process correctly, you can save space in the living room-bedroom, but at the same time create an original and functional interior.
Zoning of the bedroom-living room 17 sq. m, photo
Dividing into zones will help separate the living room from the bedroom, successfully combining the two interiors in a single space.
When decorating a bedroom-living room with an area of 17 sq. It’s better to use light shades that will visually enlarge the room
Zoning can be done using the following techniques:
You can zone the space using lighting. Curtains should be as transparent as possible. It is not recommended to use massive ceiling chandeliers for lighting.
The best option is floor lamps, sconces and spotlights. Lamps can be used for local lighting.
Decoration of a room 17 sq. m, bedroom-living room (video)
This is how you can easily combine a bedroom and a living room. In any case, you need to use functional furniture, airy textiles and lightweight structures. The most advantageous style direction for the bedroom-living room will be minimalism. With a little creativity, knowledge, and strength, every home designer will be able to create a unique, individual interior that will delight the eyes of household members and house guests. In one room you can fully entertain and get quality healthy sleep.
Room design 17 sq. m, bedroom-living room (interior photo)
Accessories and decor
The finishing touches to the bedroom design will, of course, be added by decorative elements. It is the details that make the room cozy and emphasize its belonging to a certain style solution.
To tie together furniture, light and color will help:
- Curtains. With the help of a competent selection of curtains and drapes, you can literally transform the room by playing with contrast or emphasizing the color scheme. But you need to be careful, the abundance of textiles and unreasonably complex shapes will make the bedroom design distinctly bourgeois.
- Headboard. A decorative element that does not carry a significant functional load can decorate a bedroom. Wooden, forged and genuine leather headboards will fit into ethnic and modern designs.
- Panels, paintings, figurines. These decorative elements will make the room cozy and give it personality.
When thinking through your bedroom design, pay attention to the little things. It is the play of colors, cute decorative elements and proper planning of furniture arrangement that will allow you to create a beautiful and cozy relaxation room in a fairly modest area.
Functionality and unity
Although the functions of the premises are different, they should still be united by a common “story”. You should choose a single stylist, because harmony is very important. Remember what not to do when zoning space:
- Highlight functional areas with different, incompatible colors. Such a decision will only hurt the eyes.
- Create different styles that are very different from each other.
- Vivid contrasts within the same style.
It is optimal to make the bedroom and living room slightly different in design tonality. You can show where each place is by dividing it into zones using furniture or the mentioned partitions.


