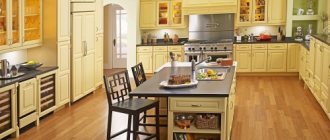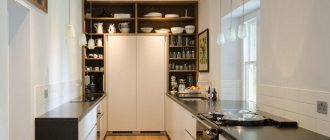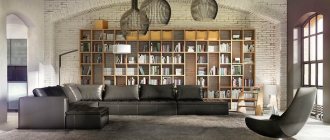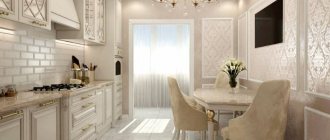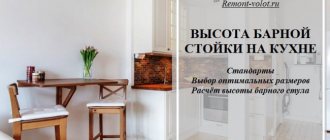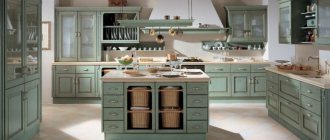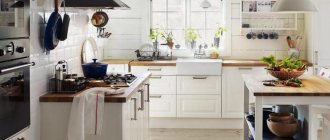At what stage of renovation should I decide on the style of the kitchen?
In general, it is quite absurd to choose a kitchen style if the renovation of the house has already been completed. In this case, you will still have to build on what already exists. After all, you wouldn’t make a kitchen in a country style, while the next room is in the avant-garde style, for example?
That is, the concept of choosing a kitchen style does not exist at all. You need to choose the style of the whole house and the kitchen will be part of the overall concept.
Therefore, let’s say this: we need to think about it in advance, before it’s built yet. And, if we are talking about the most ordinary house, with the most ordinary and unremarkable facade, then you can choose any style and customize the outer part of the house to suit it as much as possible.
Advantages and disadvantages of a large kitchen in a private house
A large kitchen, about 20-30 meters - in countries with a warm climate this is very, very good, but in the North or in other cold countries - it’s just good, or even bad.
In general, in practice, owners of oversized kitchens from countries with harsh winters do not enjoy the space for long. More specifically, before the first heating season.
Heating a room without dividing walls is not a cheap pleasure, especially if the ceilings are not the standard 2.5-3 meters, but six meters high (this is the height that comes out if you leave the hall of a two-story house without a ceiling).
And yes, the owners of such kitchens pay for the first or second winter, and in the third they put the house up for sale. But no one wants to take him, no one is foolish. With our prices for gas and firewood, you have to be a millionaire to decide on such a plan.
In a word, first of all think about whether you can heat a large kitchen. And then dream about design. Otherwise, in a chilly and cold kitchen, where you will have to move around in felt boots and a fur coat, no interior will please you.
What about the benefits of a large kitchen? They certainly exist. It’s beautiful and comfortable, and you can put anything there: even a sofa, even a rocking chair, even a buffet. In a large area, you don't have to worry about odors permeating the entire house; they dissipate perfectly.
So, a large kitchen has no disadvantages, except for one thing: heating is expensive.
Stages of construction of a summer kitchen
Foundation structure
Having chosen the right place in the country, you can begin leveling and marking the site for construction. When planning, it is necessary to take into account that the floor of this room (especially the open type) should have a slope of about 1-2° for rainwater drainage and ease of cleaning. If the kitchen at the dacha is planned to be open, then it is not necessary to build a full-fledged foundation. It is enough to make a depression in the ground 10-15 cm over the total area of the future house and sprinkle it with sand or screenings. Then you need to thoroughly compact the base and begin covering it with bricks, boards or tiles.
A more reliable structure would be one based on a strip foundation or brick pillars, which will support the entire load from the building. In this case, a strip foundation is preferable because it can withstand heavy loads and can support foam concrete, brick or stone.
Scheme of a strip foundation on columns
It must be taken into account that the floor should be 15-20 cm above the ground level to avoid water ingress.
Advice! If for some reason you cannot plan the work yourself, contact professionals who make summer kitchens for turnkey cottages. This way you will save energy, time and be sure that your dacha is in good hands.
Walls and stoves
The load-bearing wooden elements of the dacha structure are fixed together with brackets or screws. It is better to make support beams from a metal profile. Each master tries to make the external walls from a material that corresponds to both the assigned tasks and the design of the intended kitchen. The simplest and most popular material are 20-25 mm boards. The internal walls are covered with plasterboard, but when arranging an open kitchen it is better to give preference to plastic lining.
Diagram of a wall made of foam blocks
As you can see in the photo, when constructing walls for a closed summer kitchen in a country house, lightweight, durable and fairly affordable foam concrete is most often used. Blocks made from it are easy to lay, have sufficient strength and thermal conductivity. Brick walls are laid in half a brick, maximum in brick. When building a small structure, this is quite enough to get a strong and lightweight wall.
Well, what would a dacha be without a stove and a summer barbecue. For daily cooking at the dacha, ordinary gas stoves or electric stoves are installed. But a more exotic type began to come into fashion - the Russian wood-burning stove. It is laid out of refractory bricks, but the work on its construction should be entrusted to an experienced craftsman, since this process is quite labor-intensive and requires special knowledge that only professionals possess. The stove includes an effective ventilation system and an exhaust hood, the installation of which should be particularly scrupulous. Often in the country they combine a stove with a barbecue. A barbecue oven resembles a fireplace with a firebox at waist level. It is equipped with the necessary equipment for frying food over coals. But you need to think about a hood through which heat and smoke will be removed. A summer kitchen at the dacha can be made in different interpretations, so it is better to immediately look at photos of different projects and choose the optimal one. When choosing, be guided by the size of the plot, your budget and the availability of free space.
Arranging a brick oven - barbecue for an outdoor kitchen
Roofing
Deciding on the roof design is not difficult - it can be single-pitch, gable or flat. If you want to use the premises in the cold season, then you need to think about insulating the roof in your dacha. For example, provide a layer of expanded polystyrene, and ordinary slate or tiles are suitable to complete the roof.
For open summer kitchens, a canopy is often built over the area. This is a simple structure consisting of metal tubular posts or wooden posts, to which the sheathing is fixed and covered with any roofing material. A summer kitchen in a country house should be made taking into account all the wishes of the owner, so look through the proposed projects and choose the one that suits you.
Related article: How to plant leeks
Does it make sense to combine a kitchen with a dining room in a private home?
If you're looking to renovate a home where the kitchen and dining room are separated by a wall, here's what you need to think about: Does the kitchen have a wood stove that heats both sides of the wall?
If yes, then feel free to break down the wall, leaving only the piece with the “rough” one: this is enough to heat both the dining room and the kitchen. If there is no oven, then be prepared for the fact that the batteries that you currently have may not be enough.
After all, when there is a wall, it also warms up during the heating season and retains heat. And when there are no walls, then the heat goes away much faster and you need more batteries (and gas for their uninterrupted operation).
Then, one more point: a private house is a private house. Usually it involves a plot of land with a vegetable garden. And, if there are children in your house who often forget to take off their shoes when they run in for a drink of water, then we advise you to hold off on breaking the wall, otherwise the dirt from the shoes will be not only in the kitchen, but also in the dining room.
Preparation for implementation
Building and designing a kitchen in a country house with your own hands is real! Having studied all the photo and video materials on many sites dedicated to the construction of kitchens in suburban areas.
Always having at hand a plan of your desires and a document called “instructions”, which you again wrote for yourself, nevertheless, we advise you to entrust all the most important work to the masters:
- creating the foundation of the structure;
- creating a kitchen frame;
- its glazing;
- communications liner.
Create a plan for your country kitchen so that it allows you to be closer to nature, inspires you, and not only for cooking
The cost of your mistakes here will not be critical, but it can ruin your mood. Then you will independently take care of the design part of the kitchen design, and here you will already have a place to show your initiative and imagination (
Where and how to place a wood stove between the kitchen and dining room
The stove should be in such a place that it can heat both sides of the room well, that is, the stove also serves as a zone separator. And also, keep in mind that the stove that is being heated is very, very hot and being next to it is stuffy.
Therefore, calculate its location so that it does not end up next to the dining area. In addition to the stuffiness, it will be inconvenient for you to approach it because of the furniture and throw firewood.
Useful tips for those who decided to build a summer kitchen in their country house with their own hands.
Country kitchens are so different
A modern, beautiful summer kitchen in the countryside will put the household in a good mood and have an excellent appetite!
A unique solution: a mobile kitchenette made by yourself, a mobile express option for small areas.
A summer kitchen in a country house can be open or closed, but more often country kitchens are made with an open veranda, so that it is convenient to use them when working on a summer cottage.
An open summer kitchen at the dacha gives a feeling of absolute freedom and unity with nature. But, you see, it’s not the best option for the Russian climate...
This building is in perfect harmony with the pool, pond and garden.
Typically, a summer kitchen is located next to the garden, where it is especially pleasant to spend holidays. Such a building is not a cottage, but just a small structure, used, as a rule, in the warm season.
A summer kitchen in the country, located in the corner of the yard or garden, will not take up much space.
When building the house itself, the costs will be small, but you will get a lot of pleasure from being in the fresh air and at the same time doing the necessary housework.
Recommendations for placing a summer kitchen on the site:
- Other flammable buildings should be located at a distance of no closer than 10 square meters. m.
- To protect yourself from direct sunlight, install the summer kitchen with its open part facing north or next to tall trees.
- The kitchen must be located on a slight slope to ensure independent drainage of rainwater
- The place for the summer kitchen should fit harmoniously into the overall garden composition
A summer kitchen in a country house is just four walls and a small space between them. It is quite possible to build a small, open terrace next to the kitchen and, by placing a couple of chairs and a table, you can eat on it.
How many heating radiators need to be installed?
To keep it warm, you need to buy 4-5 sections per 10 square meters. But, if you have some kind of corner, nook, then you can safely add 1 more section, since uneven rooms are heated worse.
So, if you have 20 squares, take 10 sections. And divide this amount into radiators, which need to be placed not on one side, but on two, so it will be warmer.
How to light the kitchen-dining room well
You can’t spoil porridge with oil, and you can’t ruin a kitchen combined with a dining room with light. Don't skimp on lighting points, otherwise the room will look gray and dull.
Make sure in advance that there is a lamp above each zone. You can hang pendant lamps above the dining table, spotlights above the work area, and, on top of that, one common chandelier (or even two or three) for the entire room.
Of course, no one forces you to turn on all this at the same time. It’s simple, it’s very good when there are lamps and you can turn them on as needed.
Snow-white kitchen in a country house - a modern trend
Recently, the light design of these premises has become a worthy alternative to a completely wooden private kitchen. Lovers of light shades in the decoration of utilitarian rooms can be understood - white can disguise a lot, it expands the walls and raises the ceiling, leaving a feeling of cleanliness, spaciousness and freshness.
Perhaps only the wooden door to the pantry is a small indication that this is not a city kitchen. The snow-white finish and modern decor made the kitchen almost weightless and airy.
The bright, spacious, snow-white kitchen-dining room is only slightly shaded by the light gray color of one of the walls and bar stools.
This huge white kitchen is full of contrasts. The dark color of the window frames matches the table tops and chairs. Outdoor tiles laid in a herringbone pattern as a floor covering add intimacy to the room.
This snow-white kitchen looks incredibly bright thanks to the dining group - the table and chairs have become the focal point of the room.
The light and cool shades of this elegant kitchen-dining room seem to have been created specifically for a hot summer day. Mirror and glossy surfaces, glass, dishes and textiles in cool colors complete the circle of elegant design.
An incredibly spacious kitchen in light colors is not without contrast - dark spots of household appliances and cabinets under the sink dilute the snow-white idyll. And the pattern of ceramic tiles that line the kitchen apron gives the room some positivity.
The white palette of the kitchen space is slightly diluted with the light purple shade of the kitchen apron. An interesting alternative to decorating the wall above the work area using ceramic tiles is the use of modern polysynthetic, non-toxic materials, which are very easy to care for.
And this bright kitchen boasts a practical and rational arrangement of not only work areas, but also storage systems.
The total snow-white color of the kitchen is diluted with a deep dark purple hue of ripe plum. The countertops, stove and pendant lamps look chic against the light decor.
An interesting and practical solution of the designer was the implementation of kitchen storage systems in several tiers. Snow-white cabinets from floor to ceiling allow you to hide all the necessary kitchen utensils. A dark kitchen island and dining area break up the light ambiance of a traditional space.
White and turquoise look great together, their coolness is diluted with the warmth of woody tones. The result is a colorful and bright kitchen space.
The pleasant and “tasty” shades of this light kitchen are mesmerizing. The glossy malachite on the kitchen apron harmoniously blends into the light mint shade of the furniture and is repeated in the window textiles. The result is a traditional kitchen environment that becomes elegant and fresh.
Subway tiles, inspired by white brickwork, are often featured in modern kitchen designs. This has been a continuing trend for several decades. You can safely use this type of finishing not only for the kitchen apron, but also for the entire space above the work area and be sure that your finishing will be popular for many years to come.
White ceiling paint can be a winning color scheme for both low kitchen ceilings and high vaulted structures. The bright atmosphere of the kitchen space will only benefit from this.
What interior items, appliances and furniture are needed?
It all depends on what style and interior of your kitchen you have. If you have Provence, then you definitely need to put a buffet for dishes, but if you have minimalism, then you don’t need anything special...
In general, a large kitchen should have everything: a dishwasher, a microwave, an oven. However, all this is available in a small kitchen. You can't install anything special except a working island. In a large kitchen this is what you need. You can also equip a bar counter; in a large area it is appropriate, functional and aesthetically pleasing.
Features of the design of the kitchen-dining room with access to the terrace
A kitchen with access to the terrace is just a dream! What features might there be? Nothing special, except that you need to think about how the interior looks from the terrace itself. This applies to houses where the windows facing the terrace are almost floor-to-ceiling.
In this case, both the street part and the inside are practically one whole and everything needs to be taken into account. Under no circumstances should furniture be placed so that the side of the cabinet, or even the back, is visible from the terrace.
How to beat many windows
If you have many windows, then each of them needs separate curtains. It looks very ugly when people hang one cornice and creepy tulle with flounces on 2-3 windows.
It's old fashioned and disgusting. It is better to hang some pictures and cabinets between the windows than to cover this wall completely. We also highly recommend that you place a sink by the window. In a private house it looks simply wonderful and appropriate, unlike apartments.
In what styles can you decorate the room in a village house?
Kitchen interior in a private house
A kitchen in a wooden house should be equipped only after the owners have finally decided on the style of the room. The most popular styles when decorating a country house are:
- country;
- Provence;
- classic;
- in eco and rustic style;
- kitsch;
- rustic, etc.
When a house is located on the seashore, it is often decorated in a marine theme.
If we think about more modern trends, such as minimalism, techno and loft, then the kitchen in a private house is used with their help much less often than in an apartment.
Acceptable styles for arranging a kitchen are shown in the table.
| Style | Peculiarity |
| Classic | White and cream shades, modeling, niches, a minimum of bright details, a lot of light |
| Modern | Functionality, nothing superfluous, smooth corners, smooth lines, asymmetry |
| Country | Natural muted shades, the main material is wood, many decorative elements, hood, stained glass, fireplace |
| Retro | Solidity, high cost, rich decor, strict geometry, bright lighting, “aged” furniture |
| High tech | Rationality and simplicity, a minimum of decor, straight lines, large windows and a lot of additional lighting, modern kitchen devices |
| Scandinavian | A light palette of colors with bright splashes, strict forms and natural materials, functionality, a minimum of decor, a maximum of free space |
| Loft | Open plan, rough, functional furniture, creativity, plenty of lighting, maximum resemblance to a technical room |
| Colonial | Bright color palette, natural materials, authentic decor |
Considering that the kitchen in a private house is as close to nature as possible, it would be appropriate to use natural materials in a rustic style:
- wood:
- wicker rattan furniture;
- stone;
- clay;
- ceramics.
The same can be said about decorative elements. The interior of a kitchen in a private house can be decorated with:
- dried flowers;
- onion or garlic bunches;
- embroidered napkins and towels;
- potholders;
- handmade curtains and tablecloths;
- clay pots;
- kitchen utensils;
- other bright details.
How to zone a kitchen-dining room
Now, let's look at the photo to see what different options for arranging furniture in the kitchen interior look like. There is no point in chatting and giving lengthy recommendations in this block. This is the case when it is better to see once than to hear a hundred times.
Where to put a sofa in the kitchen-dining room. Notice how well the sofas are positioned here. Choose any option!
Where to hang a TV in the kitchen-dining room. It is very important to choose the right place. The screen should be visible to the housewife who is cooking, to those sitting at the dining table and to those sitting or lying on the sofa. In a word, the TV should be seen by everyone who is in the same room, but in different zones.
How to arrange a buffet in the kitchen-dining room. Just look and take note of what a buffet might look like in different areas of the kitchen.
Connecting the cooking room with the living room
DIY kitchen interior decoration
Connecting the kitchen with the living room is not a bad decision, especially if your kitchen does not have a lot of square meters. This connection has many positive aspects:
- the housewife can spend time cooking with her household;
- visually not only the kitchen, but also the living room is transformed into a larger room.
But, please note that if you dare to take such a move, you must follow the same style for both the kitchen and the living room, so that the image is consistent and laconic.
There are situations when such a connection between a room and a kitchen allows you to get more light if a window was not provided in the kitchen.
When connecting the kitchen to the room, immediately get a good hood that will prevent odors from spreading throughout the apartment while cooking. Otherwise, all third-party odors will be absorbed into the furniture, textiles, and the room will always have a musty smell.
A couple of tips on choosing materials
Construction materials are an important consideration. We highly recommend using only natural materials: wood, stone, ceramic tiles. For example, bright kitchen aprons with photo printing, which look pretty good in apartments, look very strange in a large area. Well, they’re out of place and that’s it!
The same goes for furniture. Polish MDF kitchens look very bad over a large area. It’s better to make the set yourself, from seamless lining. It will be very interesting, quite affordable, and most importantly, such a kitchen will look expensive and appropriate.
Kitchen-dining room design using examples in specific styles
And this block is all photos. We will give short recommendations here, but basically, just watch and be inspired.
Kitchen-dining rooms in classic style
As we already wrote above, a kitchen in a classic style can be afforded by those whose façade matches. In general, this is one of the most expensive options and, in truth, it does not always look good in a modern design.
It is much better if you make the interior in Italian style rather than in classical style. Italian is similar to the classics, but it is much more modern and not so pretentious. It is cozier and looks more homely than monograms, pretzels and other classic chic.
Kitchen-dining rooms in rustic styles
Nowadays, interiors in the Provence style, in the country style, in the style of a noble estate are very, very popular. This is not surprising, because such spaces simply breathe comfort and warmth. There is beautiful furniture, nice curtains, Viennese chairs, and grand pianos...
Photo of the Provence kitchen-dining room:
Photo of a kitchen-dining room in country style:
There's nothing cozier than a manor-style kitchen. Here you need not only a buffet, but also a writing desk and other elements that were present in manorial estates. Be sure to place a chair by the fireplace. However, it’s better to look at the selection of photos:
Kitchen-dining rooms in modern styles
In general, this is not the most comfortable type of design for a private house and a large area - it is not very good. Modern style or minimalism looks much better in a small apartment.
Here, see for yourself and draw your own conclusions. In our opinion, it is unconstructive to waste such a large area on such faceless mediocrity. Photo of a kitchen-living room in a modern style:
We hope you liked our article and got some fresh ideas for interior design. Write in the comments what else you would like to know and what tips on kitchen-dining room design you are missing in this article!
Arrangement of a country kitchen
We can highlight some very important features of arranging a kitchen in a home:
- As a rule, about 20–40 m2 is allocated to the kitchen in a country house. There are no restrictions on area, but this space is quite enough. Often the kitchen itself is made small, and the remaining space is allocated for a fairly spacious dining room.
- In the design of a large country kitchen, an island is often used. This could be a countertop with built-in appliances or a bar counter. Its size can be much larger than that installed in city apartments.
- Dividing the kitchen into blocks or zones is another interesting design solution. Unlike kitchen furniture lined up in a row, the use of non-standard bends and curves in such cases is a very interesting practice.
- According to statistics, in country houses, lower cabinets are more often used, and the upper ones simply hang idle. Based on this, the top of the kitchen can be made much lighter by placing the main emphasis on decorating the cabinets with beautiful doors with stained glass windows, installing several open shelves, that is, paying attention to the decor.
- The combination of a kitchen and a dining room is even more important in a country house than in a city apartment. The combination of two zones looks great in a large space. And this is no longer a forced measure; this option will allow the most fantastic projects to be implemented.
- The terrain may provide some ideas. If a house is being built on a hill, this can be emphasized in the architecture of the building by placing zones at different levels. But you shouldn’t give in too much to such ideas, since the presence of several levels in the kitchen-dining room can interfere with your movement with a tray or a table on wheels.
- False ceilings in the kitchen are just a great idea. After all, there are many options for implementation: beams, moving from one form to another, repeating the shape of the floor. The only limiting factor to the idea may be the price.
- Due to the considerable area of the kitchen, there is a temptation to fill it with a huge number of unreasonably large appliances. It may have a lot of functions that will never be useful at all. Even if the equipment is small, it is not always needed. Therefore, the basis for creating a design is a reasonable distribution of the room area. The kitchen should have only the essentials.
Finally, we can say that creating comfort in a home is not an easy task. For a comfortable stay, it is better to use some kind of uniform style. Here the most successful will be natural motifs close to nature.
And one more piece of advice. If you have a wooden house with beams, you can decorate it in country or Provence style according to fashion trends. This is very relevant in our time.
