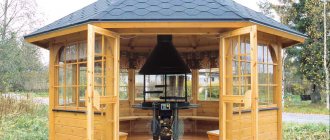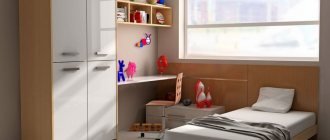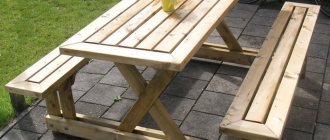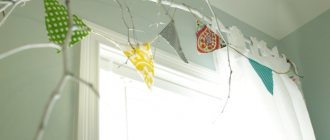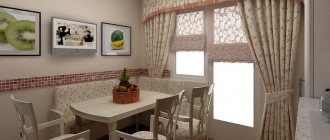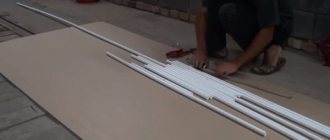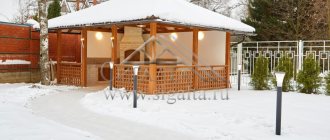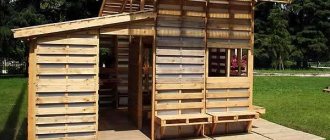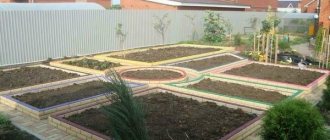A closed gazebo with a fireplace is a very convenient option for any country house. In a building protected from wind and bad weather, you can have a good rest at any time, from early spring to late autumn. Here you can retire with a book to escape from everyday life, spend time in warm communication with your family, or gather in a large friendly group. Such a structure is sure to become a center of attraction for any guest who visits your garden plot.
The gazebo is equipped with garden furniture and is usually decorated with a variety of expressive decorative elements, plants, etc. But the main feature in this recreation area is still the fireplace stove. It will not only warm you on cool evenings, but will also create comfort and give you the opportunity to relax, simply watching the fire dance in the firebox.
Project options for gazebos
The recreation area in the space of the site can be arranged in various ways. Varieties of gazebos are associated with the presence of walls:
- If the structure contains only posts with railings and no walls, such objects are classified as open.
- Partially closed type of gazebos includes several closed walls.
- If all the walls are installed, then the gazebo is closed.
In open versions, it is still necessary to install one wall, which will support the fireplace and protect it from draft winds.
When choosing the type of construction, carefully weigh all factors related to your climatic conditions.
In the southern regions, open gazebos are more often erected, and in case of frequent winds or regular precipitation, partially or completely closed types are chosen.
Using modern materials and technologies, it is possible to build a gazebo with a fireplace according to your own projects and unique design.
Let's talk about gazebos first. After all, the variety of options for installing a fireplace largely depends on their design. The first gradation is related to the visual representation of the structure. It can be completely closed, completely open or partially closed.
You should choose the type of gazebo based on your vacation plans. The possibility of visiting the dacha throughout the year should be realized with a type of gazebo that will provide normal ventilation in the summer and provide protection from the winter cold.
Open version of the structure
- In different regions of the country, the climate has certain characteristics. Therefore, open options in the country are used more often where the summer is unforgiving with its heat, and the off-season is characterized by mild, cozy weather.
- In areas exposed to steppe winds, protecting the walls of the gazebo will relieve discomfort. Leaving access to fresh air, this design creates calm inside and detachment from external disasters.
- Fans of winter recreation should be able to gather in friendly company, regardless of the thermometer readings. Closed options, heated by a fireplace, will prevent you from freezing in the severe cold.
Types of gazebos with fireplaces
First, you need to decide what type of gazebo you want to have on your site. There are 3 main directions here.
| Illustrations | Recommendations |
| Open type design. The easiest option to construct is essentially several pillars with a roof. The barbecue area can be set up both on the territory of the canopy and next to it.
| |
| Partially closed type of structures. This type of structure is good for windy areas or as an extension to any structure.
| |
| Closed type of structures . These gazebos are also called winter gazebos. With proper arrangement, you can really relax in them in winter, and if you install sliding glass walls, you will get a transforming canopy. Glass is generally very widely used in such structures. |
Fireplace and its varieties
The recreation area at the dacha or on the territory of a country house can be equipped with several options for gazebos.
There are three types of construction projects according to the degree of closure:
- Open gazebo.
- Partially closed.
- Capital closed.
Open gazebo with fireplace
The choice of the type of building should be balanced, depending on the weather conditions of your region. If your climate is hot enough, then it makes more sense to build an open-air gazebo. If climatic conditions suggest frequent winds or unexpected precipitation, then a partially closed type option will come in handy.
For climates with cold conditions, it is recommended to erect permanent structures that are not only intended for cooking, but will also serve as protection from the cold.
Enclosed gazebo with fireplace
By installing a fireplace in such gazebos, you can always cook food or warm up in the cool season. First, let's build a gazebo.
Many owners of country houses already have portable barbecues or barbecues, but all this is temporary and also takes up a lot of space. The best option is considered to be a fireplace design with the functions of a barbecue, grill, oven or barbecue.
Today you can find several options for fireplaces, where there is a complex of barbecue or barbecue functions, for example, a fireplace-barbecue or a fireplace-barbecue.
Gazebo with stove complex
Fireplaces in gazebos can be of several types. Stationary fireplaces with stove complexes are considered the most popular and reliable.
They are usually made of brick and have many stove functions, thanks to which you can prepare not only delicious dishes, but also provide a full-fledged picnic with barbecue and gatherings by the burning fireplace.
In addition, there is a simpler option. These are portable devices: barbecues, barbecues.
Portable grill with barbecue function
The price for such designs is quite low. This type of device is used in cases where the area does not allow the construction of a gazebo with a fireplace. In other cases, stationary versions of fireplaces are used, with the functions of a stove, barbecue or barbecue.
If we talk about a fireplace with a barbecue function located in a gazebo, then its functionality increases noticeably, because cooking can be done at any time without worrying about weather conditions. This is a positive quality of any stove that is located indoors, this is especially true in a country house or on the territory of a country house.
Fireplace insert with barbecue
How to build a gazebo with your own hands
A gazebo fireplace has the same operating principle as a home fireplace. It is no different from the home version either in appearance or dimensions. It is placed inside the gazebo, complemented by decorative design in the form of a castle or column.
In addition, the barbecue fireplace is equipped with other devices that increase its functionality:
- hearth with grill;
- oven;
- washing;
- cooking oven;
- smokehouse;
- cauldron for water.
Pros and cons of gazebos with fireplaces
Before drawing up a project and building a gazebo, let's take a closer look at what its real advantages are and where the weaknesses lie. In particular, the advantages include the following:
- A person receives a capital structure that is well adapted for recreation;
- If you make a brick fireplace-barbecue, then it will live on for grandchildren and great-grandchildren; such structures are very durable;
- A garden shed with a barbecue area will decorate the interior of any area;
- A beautiful gazebo with a fireplace stove speaks of the taste and status of the owner, especially if this gazebo is made by hand;
- The range of dishes that can be cooked over an open fire is much wider than with a gas or electric home oven;
- A simple fireplace, in addition to aesthetic pleasure and heating those present, can be easily adapted into a barbecue or smokehouse;
- And finally, the garden fireplace complex is a completely energy-independent structure; it does not need anything other than firewood.
The complex with a smokehouse significantly expands the functionality of the structure.
Such buildings also have disadvantages:
- You can’t transport a solid brick or stone structure anywhere, it’s not transportable;
- If you hire a professional stove-maker, then setting up a barbecue area will cost a pretty penny;
- Only at first glance, it seems that it’s easy to build a garden fireplace yourself, although this is not a major stove; certain knowledge and skill are still needed;
- No matter how hard you try, it is impossible to quickly build a gazebo with a fireplace. More precisely, a simple gazebo, if desired, can be assembled in 3-4 days, but according to the rules, the fireplace is installed with breaks for drying and everything takes at least a month.
The octagonal canopy with a large barbecue area looks solid.
Construction of walls and roof in the gazebo
The first thing to do is to choose a favorable location for the future gazebo. It should not be located very far from the main building, but it must be taken into account that smoke from the fireplace does not enter it. The best option is a cleared area, near large trees or a small pond.
Next you need to decide on the size of the building. This depends primarily on the number of people in the family. In practice, the most common gazebo sizes are:
- Width - 2 meters.
- Length - 3 meters.
But all sizes are purely individual, you can either reduce them or increase them.
It should be noted that it will be much easier to make a fireplace in a brick gazebo than in a wooden one. For construction you will need a standard set of materials, as for the stove:
- brick (fireproof).
- Solid construction brick.
- Clay for mortar.
Foundation for a gazebo
The walls of the future fireplace are laid on the prepared foundation base, according to the chosen scheme. Refractory bricks are used for the firebox. For masonry, bricks must be pre-soaked.
When building a fireplace, you need to take into account that its main function is decoration, so you need to pay special attention to the hearth, or rather, its size. It must be large enough to experience all the beauty of an open fire.
READ MORE: New trend: bed with a soft headboard - photo and review
The design of a fireplace can be considered complete if it is equipped with a chimney, after which the device can be safely used.
But the main thing is safety, so when constructing this structure, pay attention to fire safety rules.
Plan of a gazebo with a fireplace
There are special precautions for a wooden gazebo. The floor covering where the fireplace will be located is cut out and a concrete foundation is made in this place.
The area near the fireplace is lined with iron sheets.
The best option for placing a fireplace in a wooden gazebo is to place it in the center, then the structure will not touch the walls, and the possibility of fire is excluded.
- Foundation. Construction begins from the foundation. It is better to fill it with a monolith at a time if the floor will be laid with paving slabs in the future. Or construct a ribbon belt when planning a wooden floor in a gazebo.
The foundation must be reinforced using a VR mesh, since the height above the floor level will be insignificant. After pouring the base, it is kept for about 7 days for initial setting so that further work can be carried out.
- Frame pillars and roofing. Next, frame pillars are installed to prepare for the installation of the roof. Rack posts can be made of reinforced concrete, brick, metal pipes or profiles, as well as wooden beams.
- Fireplace laying. After installing these elements, you can proceed to the construction of the fireplace. The walls of the fireplace are laid out on the finished foundation in accordance with the chosen scheme. For masonry, bricks soaked in water are used so that they do not draw moisture from the mortar. The firebox portal is laid out with refractory bricks.
When designing a fireplace, keep in mind that its main function is visual decoration and style, so pay attention to the size of the fireplace. It needs to be made spacious to enjoy an open fire.
Chimney and ventilation system. A fireplace is considered complete if it is equipped with a chimney and a proper ventilation system.
When constructing such structures, always take into account fire safety rules.
There are many varieties that differ in the number and modifications of furnace complexes. The optimal location is near the wall or in the corner of the gazebo.
To expand the functionality of the fireplace, you can supplement it with the following elements:
- cast iron hob with additional firebox;
- smokehouse or oven;
- a convenient niche for drying and storing firewood;
- barbecue
According to the principles of construction work, an outdoor fireplace is similar to a home fireplace. It has the same dimensions, masonry scheme and decorative design.
To reduce the cost of the fireplace, you can make a metal hood in the upper part, and instead of a brick pipe, install a metal one.
The success of laying a fireplace is determined by the source material. For it, ordinary or fireclay bricks are used. Simultaneously with the construction of the fireplace, an adjacent brick wall is built.
If you wish, you can carry out the laying yourself or find a professional craftsman.
Having completed the laying, they begin to install the roof. One of the most important points is the correct calculation of the roof slope angle. The best roof is a sloping one, as it provides less resistance to wind loads.
For covering use boards, metal sheets, slate or polycarbonate sheets.
Important! All wooden elements must be treated with antifungal and fire-bioprotective agents.
- Flooring in the gazebo. After completing the roof, laying the flooring begins. The best option is paving slabs made from sand and various polymers. It has a variety of colors and a long service life.
- Construction of walls or railings. At the final stage of construction, walls or railings are installed. Any material suitable for practical and aesthetic purposes is used here. Typically, lining, block house or decorative wooden grilles are used for walls.
For a brick gazebo, there is no better option than a wood-burning fireplace made of brick. Before making a project for it, you need to analyze the assigned functions in order to find differences from the structure of indoor fireplaces. The fireplace in the gazebo is not intended to heat the room. This function cannot be completely excluded, but the design does not use any additional means to increase the efficiency of the device. All the heat from burning wood should be used for cooking. This is achieved by mounting the main elements near the core.
Let's return to building the foundation for the gazebo. It is at this moment that it is necessary to lay the foundation for the fireplace. The technology is absolutely similar, since the mass of the future device will be relatively small. For foundation work, cement and sand are used. Clay is used only in the masonry of the walls of the fireplace itself and its chimney.
Cooking complex
The clay solution is applied by hand. It is important to avoid gaps, since through gaps smoke can enter the gazebo. The thickness of the solution layer is no more than 6 mm. Even a professional craftsman often fails to complete the work accurately. It is recommended to wipe the surface of the bricks with a damp cloth after laying.
Today, step-by-step instructions for laying fireplaces for various purposes are available on various resources. This instruction describes the execution of each row. Naturally, without experience in carrying out such work, it is difficult to use only a verbal algorithm, so the order of the selected project should always be close to compare the construction stages.
The theoretical part says that if you do not need to receive effective heating from the fireplace, then the dimensions of the firebox are set by the master at his discretion. Here it is necessary to add that arbitrariness cannot be fully allowed. The exhaust system for smoke and other combustion products must function properly.
READ MORE: How to install suspended ceilings without heating with your own hands?
The masonry is carried out with fire-resistant bricks using fireclay elements, with the help of which the hearth itself is laid out. But when installing a barbecue or barbecue, you can use ready-made metal casings that are built into a brick structure.
By adhering to the order, you can easily build a complex oven. To install it, a more solid foundation is required, which is built in a pit 70 cm deep. Smoke channels from three different fireboxes are combined into one chimney. Pay attention to the safe passage of the pipe through the ceiling of the structure. In places where they touch, it will be necessary to provide high-quality thermal insulation, for which asbestos sheets or mineral wool slabs are used.
The interior decoration of a garden gazebo is fundamentally different from a living space. But this does not save us from decorating the fireplace walls. The brick frame involves finishing with decorative tiles with different textures.
A classic stone fireplace looks great outside the living space and its appearance helps distribute heat throughout the expanses of the gazebo. However, the possibility of precipitation during bad weather should be taken into account. This means that you need to focus on materials for exterior finishing.
Construction Features
Almost any building structure consists of the same elements. These are the foundation, walls, roof, windows and doors. The summer kitchen is no exception.
Foundation
The foundation is the basis of the structure, so its type depends on the size of the building, number of storeys, wall material, as well as on the characteristics of the soil at the construction site. The following types of foundation can be used to build a summer kitchen:
- foundation slab;
- columnar;
- tape
The foundation slab is a solid concrete monolith. Its area corresponds to the area of the structure. It does not need to be buried below the freezing level. The foundation slab is ideal for the most unstable soils. For such a foundation, soil is selected according to the size of the summer kitchen to a depth of 50 cm. Wooden formwork is installed around the perimeter. A sand cushion of up to 30 cm is poured into the excavation, followed by a layer of fine gravel and then a layer of concrete with reinforced mesh laid.
The walls of the structure are erected directly on the slab, so such a foundation is considered very reliable, since the load is evenly distributed over the entire area.
A columnar or pile foundation is perfect for a not too heavy structure made of wood, plasterboard or polycarbonate. It is not recommended to install structures with brick walls on a columnar foundation, since soil deformation is possible, which can lead to the destruction of the walls. High quality baked brick is used as the material for the posts. Usually the size of the columns is 40 X 40 cm. They can be solid or hollow. In the second case, concrete solution is poured inside the structure. The distance between the posts depends on the size of the building and is usually 100-200 cm.
A shallow (65-75 cm) foundation is used on dense sandy soils that are little susceptible to displacement. Deep foundation columns can go into the ground to a depth of 200 cm. Such a foundation is used in regions with deep soil freezing, as well as on weak and unstable soils.
A strip foundation is considered to be quite simple to manufacture and reliable for any type of soil, which is why it is most often used in the construction of structures on a summer cottage, including summer kitchens. Before starting work, it is necessary to mark the area using twine and pegs. Summer kitchens rarely consist of several rooms, so the trench under the strip foundation represents the perimeter of the structure in the shape of a rectangle. The depth of the trench depends on the reliability of the soil and is usually 100-120 cm.
A sand cushion with a layer of fine crushed stone is poured onto the bottom of the trench. In the non-buried version, before pouring the foundation, a reinforcement frame is mounted in the trench. Step-by-step instructions for laying a strip foundation can be found here.
If the summer kitchen is built from wood or other lightweight materials, you can use filling the trench with crushed stone or broken bricks, followed by filling with concrete mortar.
Walls
The following materials can be used as materials for the walls of a summer kitchen:
- brick;
- beam;
- log;
- aerated concrete blocks.
Typically, summer kitchens are not built with brick walls under the roof. One of the common options is brick walls laid to a height of up to one and a half meters, and above that there are light wooden structures. They can be made in the form of window openings and glazed. Glass is often replaced with colored polycarbonate.
The walls are made of profiled timber and are quite simple. It is not necessary to assemble solid walls from it. You can mount a frame from laminated veneer lumber, insulate it, perform steam and waterproofing, and cover it with clapboard. Log structures are beautiful and reliable, but require some experience. Both the lower parts of walls and entire walls can be assembled from aerated concrete blocks.
Low walls can be made of decorative stone, and the upper part can be made of wooden panels with glazing. Walls made of brick, decorative stone and aerated concrete blocks will cost more than wooden structures. Aerated concrete blocks have an unattractive appearance, so they will have to be decorated, which increases construction costs. Frame and cabinet walls made of wood will be the most budget-friendly.
Connecting communications
The summer kitchen is connected to water supply, sewerage and electricity. Plumbing communications are carried out using metal-plastic and polypropylene pipes, which are laid in shallow trenches on a sand bed. All communications are connected to similar systems in the residential building. The electrical connection can be made by overhead cable, which is not very attractive, or in a metal or plastic corrugated sleeve in a shallow trench. In the summer kitchen you should make an electrical panel where automatic machines and RCDs are installed.
It is prohibited to connect electrical appliances “directly” in the summer kitchen. All metal housings of stationary kitchen appliances should be grounded.
Insulation and vapor barrier
Insulation and vapor barrier are carried out only if the summer kitchen is a separate closed house, intended to be used not only in the summer, but throughout the year. Thermal insulation of walls can be made with the following materials:
- mineral wool;
- expanded polystyrene;
- isolette
For vapor barrier, a special film with a foil coating is used. These are “Izospan”, “Yutafol”, “Izovek” and others.
Interior and exterior
The interior and exterior decoration of a summer kitchen is no less important than the decoration of a residential building. The exterior of the kitchen or its appearance must correspond to the architectural style of the house and be in harmony with it in terms of decoration. The interior of the kitchen offers many options, but comfort and ease of use are put first. The kitchen is not a museum, so beauty is very important, but it is secondary. Everything that is located in the kitchen must correspond to the overall artistic design. A single style of furniture, lamps and even dishes is preferable. For example, you can choose Mediterranean, colonial or Chinese style in the interior.
Construction of a gazebo frame
The external parts can be decorated with siding, and for a budget option, choose finishing with plastic or aluminum. The inner surface is decorated with stone or wooden lining.
Since wood is a highly flammable material, it is necessary to take into account fire safety measures in advance when designing a gazebo:
- You need to cut out a space in the wooden floor to pour a concrete foundation for the fireplace.
- Before burning, it is necessary to sheathe the working area with sheets of iron.
- The optimal location of the fireplace is in the center, as this eliminates the possibility of the walls catching fire.
When choosing a brick gazebo, it is worth noting that building a fireplace in it will be much easier than in a wooden gazebo. For this you will need standard materials, the same as for laying the stove.
Having thought through all the nuances, you can calculate the amount of building materials needed and proceed to the construction of your gazebo.
Building material
- brick,
- stone,
- plastic,
- tree,
- metal.
By choosing brick or wood, you will get a cozy and comfortable environment that does not require additional costs.
To save money, choose a material such as plastic or aluminum.
You can make a structure from these materials yourself, and this material has several advantages:
- does not corrode,
- not affected by weather,
- goes well with other types of material,
- safe for humans.
The outer part of the structure is finished with siding; stone or wooden lining is used for the internal surfaces.
Brick fireplace in the gazebo
The final stage of construction is equipping the gazebo with a fireplace.
Projects for the construction of a gazebo and a fireplace must be drawn up simultaneously, since there is a certain part of the work that is common. But all the same, the construction of the gazebo is at the first stage, so we begin the work with it.
If desired, this structure can be glazed
When building a gazebo with your own hands, you must first decide on its location on your summer cottage. There are no legal or technical restrictions, but there are some sage pieces of advice that might be helpful to heed.
- The distance from the house to the gazebo should be optimal. Too close a distance will cause smoke from the fireplace to be directed into the house. Even with complete fire safety, this phenomenon is not desirable, so all possible measures are taken, including taking into account the direction of the wind. Cooking barbecue or other food is accompanied by frequent trips to the kitchen at home for certain utensils; here, distance is also not needed.
- You can build a gazebo in the shade of trees. They will protect from the scorching sun in summer and from snow on the roof in winter. In addition, the proximity of trees will help you feel at one with nature.
- If there is an opportunity to sit on the shore of a pond or other body of water, then you need to take advantage of it. Additional opportunities open up for recreation.
The dimensions of the building are dictated by physical capabilities, price limits and the number of expected guests. There are unspoken standards in this matter. An area of 2 m long and 3 m wide is quite enough for a family who has decided to get together.
Outdoor recreation area
The construction of the frame can begin with the choice of material. Plastic, wood, brick can be used as the main material. Depending on this, the strength, durability and cost of construction differ somewhat. Also consider your capabilities and existing work experience.
- The description of the construction of a wooden frame comes down to assembling a contour from beams and reinforcing slats. It is necessary to use screws or self-tapping screws, since nails will not provide a reliable connection over time.
- For a plastic gazebo, you will need to install a metal profile. Please note that a fireplace for a gazebo made of wood or plastic will need to be additionally insulated, which will lead to increased construction costs.
- A brick gazebo is built on the basis of a foundation, the depth of which depends on the total mass of the structure. At this time, you need to think about the foundation for the fireplace. But it is impossible to combine these two foundations with a common pit.
Open gazebos are lighter and can therefore be mounted on a concrete slab. Closed structures require a real foundation. Their walls are built of brick, but it is advisable to plan glass elements. Access to natural light in a room must be ensured for a number of reasons known to everyone.
Simple brick structure
There is no need to post step-by-step instructions for laying the frame. If you have dressing skills, you can handle the task yourself without any problems. All vertical and horizontal edges must be carefully checked to the building level.
Installing a fireplace in a gazebo
Ready-made solutions for fireplace stoves offered by modern manufacturers are compact, very practical and convenient. It will take only a few hours to install the device. Thanks to the instructions, this will be quite easy to do.
However, when installing the unit in a finished wooden gazebo, fire safety instructions must be strictly followed. There should be no furniture near the heating device. It is also important to correctly install the chimney pipe to ensure good draft and eliminate smoke inside the gazebo.
To select and then correctly install a device, it is worth studying the technical side of the issue. What level of comfort should the heating device provide? What technical capabilities are available in the building for installing a fireplace stove? When answering these questions, it would be a good idea to consult with an experienced specialist. He will suggest the best solution for a specific situation and help you choose a fireplace stove that will delight you for many years.
Advantages and disadvantages
A fireplace-barbecue or other additional devices made of brick is a fairly heavy structure, so to implement it you will need a solid foundation at the base of the gazebo. When preparing it, it is necessary to ensure that settlement and distortion do not occur, otherwise this may lead to deformation of all elements of the structure.
Safety requirements when installing a fireplace
Among the many advantages of a fireplace with various functions are:
- Cooking at any time of the year, regardless of weather conditions.
- Complete absence of smoke.
- High level of fire safety.
- Cooking while watching the flame
- Reliability of the structure.
- Strength.
- Long service life.
For a comfortable stay, the gazebo is equipped with special furniture and kitchen utensils.
But despite this, there are also disadvantages:
- Quite a high price for materials.
- Heavy weight of the device.
- The device must be equipped with a chimney.
READ MORE: How to install a door in a bathhouse with your own hands
A gazebo with a barbecue is a device that, like other heating structures, has a number of its own characteristic advantages and disadvantages.
A fireplace stove with a gazebo has the following advantages:
- The design is durable and reliable in operation;
- Such a heating unit will become an indispensable and stylish decoration of any garden and landscape;
- You can cook food on a barbecue, grill or barbecue very simply, quickly and with all the convenience. Meat, fish and vegetables are as juicy and aromatic as possible;
- One design can include a whole range of different devices, such as a grill, smokehouse, grill, barbecue. Also, modern models are equipped with a stove with burners and an oven;
- Cooking is carried out on coal or wood. Electricity and other resources are not needed to operate the equipment.
The grill and barbecue gazebo also have the following disadvantages:
- Such structures are very massive and cannot be transported;
- Construction and purchase combined are very expensive;
- To build a gazebo with a fireplace, you need work experience, a well-designed order and a lot of free time;
- In the process of cooking food outdoors using such a heating device, fuel is consumed in large quantities;
- Even with a chimney, during the combustion of fuel, a large amount of combustion products is released, which leads to smoke.
Kitchen projects
There are a large number of projects for summer kitchens and dining rooms that can be built on an individual plot without special expenses. They differ in layout, design and construction material. A summer kitchen can be built as an extension to a residential building or as a separate building. If we exclude completely exotic designs, then the following types of summer kitchens are most often built:
- open;
- closed;
- with terrace;
- kitchen-gazebo;
- kitchen-house;
- with barbecue;
- with fireplace;
- with barbecue;
- with oven;
- with a bathhouse.
An open kitchen is an area for preparing and eating food, equipped with a stove or barbecue. This kitchen has no walls. The roof is made in the form of a canopy on poles, but may be absent. Such a kitchen is convenient because there is always fresh air there, but in bad weather it is uncomfortable.
An example of an open summer kitchen
A closed summer kitchen is a small building, the walls of which can be made of wood, plasterboard or other material. Capital kitchens are constructed from brick or foam concrete blocks. In winter, the room is used as a storage room.
A kitchen with a terrace is somewhat more difficult to construct, as it includes an enclosed house and a terrace. Depending on the climatic conditions, either a closed or open room is used. Often the terrace is added later, when the house is already ready. Indian interior style is quite suitable for a kitchen with a terrace.
Summer kitchen-gazebo , as the name suggests, has a dual purpose. Here you can cook food or just relax. This design usually has only a small fireplace for preparing hot dishes. To decorate the area near the kitchen gazebo, organize a beautiful flower garden, options for which can be viewed here.
Summer kitchen-gazebo
A kitchen-house can be built from lightweight materials or have a permanent structure. Often such kitchens are used throughout the year. Electricity, water supply and sewerage are supplied to the kitchen house. This design must match the style of the residential building.
A brazier , a metal structure for frying meat, has become widespread in Russia. Most often, the grill is used for preparing barbecue outdoors. The grill in the summer kitchen can be stationary or portable. Since the grill is an open structure, the summer kitchen must have a roof in case of rain.
A summer kitchen with a fireplace is a rather complex engineering structure. Only a professional can lay out a fireplace correctly and beautifully. A fireplace is usually built in a closed kitchen, and the installation of a fireplace places certain demands on the interior.
Summer kitchen with fireplace
Barbecue is almost the same as grill . The design is intended for cooking meat products over an open fire. Nowadays barbecue is in trend and many owners of summer cottages equip their summer kitchens with such a roaster.
A summer kitchen with a stove is traditionally used not only in Russia, but also in most countries of Eastern Europe. Usually this is a classic oven where you can cook both first and second courses. The oven is characterized by the fact that food is not fried there, but simmered at a fairly high temperature. And the decorative design includes tiling the stove.
A summer kitchen with a bathhouse will be the most successful option in a small area, when its size does not allow building a separate summer kitchen and bathhouse. This article will tell you how to build a bathhouse from timber. In addition, such a merger will save money on construction. The stove in such a structure is used both for cooking and for heating the steam room. Also interesting is the option of building a hammam bath, the construction of which can be read here.
Summer kitchen with stove
What is the difference between a fireplace and a stove, grill or barbecue?
To ensure that the final result fully meets all your wishes, we recommend that you first read and follow the following step-by-step guide:
- We decide on the location of the structure and prepare the foundation. We dig a hole about 40 centimeters deep. We lay crushed stone and gravel and fill it with water. We place the formwork part, pour concrete and let the foundation dry completely;
- For solid fuel structures, a solution is needed that will withstand high temperatures well. The quality composition should be based on clay;
- To check the evenness of the structure, a building level is used. Next, we proceed to assembling the skeleton of the gazebo. It is important that all walls and ceilings are strong enough, stable and level;
- Next, we join the roof and the pipe together. Also, do not rush to install doors and windows. Allow the gazebo with fireplace to get the necessary natural shrinkage;
- We install windows and doors, if required. Afterwards we proceed to finishing and cladding the gazebo inside and out. The fireplace insert and portal should also be lined. However, you don’t have to do this, since the brick surface has an attractive and finished appearance.
Now we move on to decorating the garden itself and the space located on the outside of the gazebo with a fireplace. You can decorate the landscape near the veranda with grass, ornamental plants, bushes, trees and flowers. You can illuminate the area using several flashlights.
A gazebo with a fireplace requires time and money, which are necessary to build a high-quality, durable and functional building. If you do not have experience in the construction of such complex structures, it is better to spend more, but use the services of an experienced craftsman.
It is worth noting that inexperienced builders make many mistakes when laying such devices, simply not knowing the differences between them.
The main function of a fireplace as a free-standing structure is to heat the room, filling it with an atmosphere of comfort and coziness.
A barbecue oven is visually similar to a fireplace, but its firebox is much higher. This is done for the convenience of cooking food, which is fried on a special grill. In addition, it is equipped with a smokehouse, tandoor, oven and grill.
The grill looks like a box on legs. Meat is cooked on it using skewers laid out lengthwise. The desired effect is achieved thanks to smoldering coals inside the structure.
Of course, there are entire complexes that combine a fireplace, barbecue, and barbecue, but they are intended for use outdoors.
Great solution: barbecue gazebos with fireplace and stove
Any homeowner who is improving his home or summer house in the country certainly wants the gazebo he is building to be as useful as possible and, importantly, to have an aesthetic appearance. And this can easily be achieved by equipping it with a barbecue and oven.
Such elements look quite colorful and allow you to:
- Make kebabs at any time of the year;
- Heat the space at minimal cost;
- Prepare “oven” dishes without the risk of ruining the kitchen space.
The barbecue and oven coexist perfectly on the same plane, so there are no difficulties with their implementation in a small space. The only question is that the whole system works correctly. To implement the issue, it is better to invite a professional stove maker who will build a really high-quality stove.
A gazebo equipped with a fireplace-stove is perfect for barbecuing in the warm season
In the event that the issue is not dealt with by a professional, you can obtain a product that is externally identical to the declared one. However, in reality, cooking with it will be very problematic. Food will burn or be poorly cooked.
Ultimately, the oven will still have to be redone! Therefore, it is best to fold it correctly initially.
Installation of lighting, electrification and communications
Point elements are used to illuminate the space in the gazebo. For a small area, 2-3 lamps are enough. If desired, you can light the path leading to the gazebo.
For electrification, it is necessary to purchase high-quality wiring, ensuring reliable waterproofing of the wires.
The presence of electrical outlets will provide the ability to install electrical appliances, additional lighting or sound.
For convenience, install a pipeline with drinking water, hiding it in the ground. In this case, it is necessary to consider the sewerage outlet if there is a washbasin or kitchen sink.
Gazebo options
Winter buildings may have various design features:
- projects that provide for the possibility of combining a closed winter building with an adjacent summer kitchen;
- options for transforming an open structure into a winter one (or vice versa), it is important to think through even the little things.
Winter construction near the dacha provides a comfortable stay regardless of the weather. In a classic design, everything you need is located indoors. When equipping a closed building, you can choose from two ways:
- a summer gazebo with barbecue has already been erected on the site, but it is necessary to obtain a winter version, then it is necessary to insulate the existing building;
- It is planned to build a structure for year-round pastime.
Various types of small architectural forms are usually combined in one building. Specialists often develop building projects that include:
- only a closed room with a fireplace that protects from bad weather;
- an open shed located next to the building;
- summer kitchen.
The outbreak may be located inside a building. If you install a stove in a summer kitchen under a canopy, then there is no need to place a barbecue inside the gazebo. In winter, the closed all-season room is easily heated. Installation of panoramic glazing makes it possible to transform a summer kitchen into a winter building.
If a gazebo is being built with a barbecue, grill or fireplace, then they are built in the center of the structure or against the wall. A chimney is built above the hearth, and metal sheets are attached to the floor, natural stone or ceramic tiles are laid. Brick tables with stone tops are installed inside the building.
