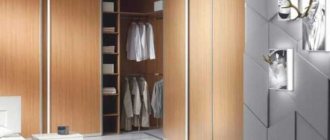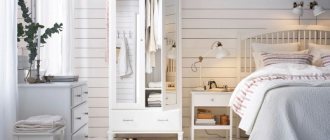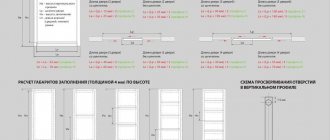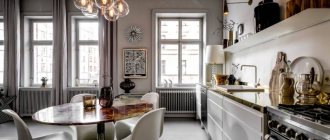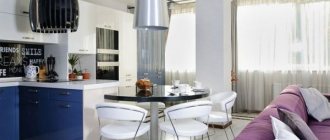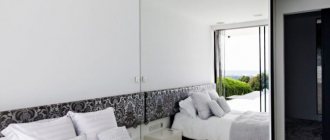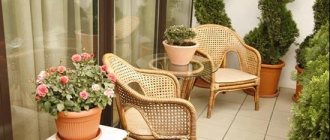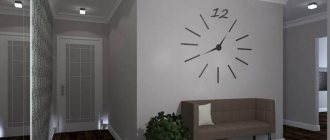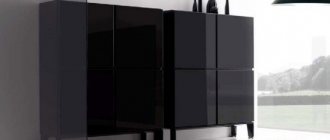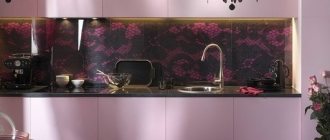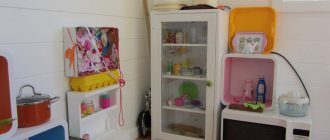The bedroom must have a place where things will be stored. Previously, ordinary shelves and cabinets were used for this purpose. However, today it is possible to install a corner wardrobe in the bedroom. It occupies space in the corner of the room.
Choosing this product is not at all easy. Let’s figure out what advantages this piece of furniture has and what types of it exist.
Spacious corner wardrobe with sliding doors.
Main advantages
Corner cabinets are gaining popularity. They are gradually relegating standard furniture to the background, as they allow maximum use of space for arranging hangers and drawers for clothes.
In modern models, the doors open by moving them to the side. This property allows you to save space in the room.
Saves space in the room and fits harmoniously into your design.
This piece of furniture has the following advantages:
- Allows you to mask wall defects, as well as other irregularities. They can also hide the incorrect layout of the room;
- A large number of colors and materials, which allows you to support the direction in the design of the bedroom;
- You can make a cabinet according to your sketches;
- Ergonomic layout. The cabinet is filled so that you can easily reach any compartment.
This piece of furniture is chosen after purchasing the rest of the furniture for the bedroom. Then it will be combined with the rest of the interior items. It will also be easier to calculate the required footage of the structure.
In order for the closet to look harmonious in the bedroom, you need to think through the design of the room in advance.
Corner wardrobe in the living room - saving usable space
A corner wardrobe allows you to organize a space that performs many useful functions and saves space that can be used for something else. This idea was invented by designers, successfully took root and is still developing today. During the modernization, many different options were invented, differing in design, size, and design.
Related links: 5 tips on how to destroy a wasp nest in your home
Today, sliding wardrobes are very popular, having a design that allows you to transform a room and at the same time give it functionality. Let's say that this kind of furniture can accommodate a lot of clothes, books, dishes, equipment and many other items. At the same time, only what is needed will be visible.
Types of corner cabinets
First you need to choose the type of cabinet. There are built-in and cabinet models. The second has back and side walls. Sometimes it has an upper wall.
Difficulties often arise with installing a cabinet in the corner space of a bedroom. Even minor unevenness can lead to incorrect placement of this furniture in the space.
This model has no extra walls and this is its main feature. It does not have back or top panels. Their functions are performed by the ceiling and walls in the room.
Built-in models are much cheaper than cabinet models. There are also expensive options.
Corner cabinets can contain drawers, closed or open shelves. However, most often in bedroom interiors, models with filling containing several sections are used. Each section in it performs its own function.
This is ready-made furniture, but difficulties arise when installing it.
Built-in wardrobe models save more space and are cheaper.
Wardrobe tiering: what you need to know
Regardless of what type of cabinet you choose: floor-standing, built-in, with an unusual layout, it is important to know the conditions for choosing the number of tiers. A minimum of three is required. Let's look at the features of storing various items on them.
Corner wall cabinet layout for a hallway or large corridor Source severdv.ru
Topmost
This compartment is made in the form of a shelf. It is considered difficult to reach, so it must be quite powerful. This is where you should store those supplies that you don’t have to take out every day. On the upper shelves you can store seasonal clothes. But in order not to constantly reach them from a chair, take care of organizing a mechanism that will regulate the height of the structure.
Modern semicircular wardrobe for home in a corner layout Source dizainvfoto.ru
Average
Recognized as the most convenient. It is filled with essential items: bedding or underwear, daily adult or children's clothing, items that are regularly used by a person (documents, folders, office supplies and much more). The largest part of the cabinet is usually allocated for this compartment.
Corner cabinet for home with a beautiful designer facade Source severdv.ru
Lower
Less convenient compartment compared to the previous ones. Shelves can be placed directly on the surface, which acts as the floor in the closet. This tier is convenient for storing some household appliances (vacuum cleaner) or shoes. If you get one common compartment, then it is advisable to organize additional shelves in it for storing seasonal shoes.
On a note! Corner cabinets necessarily contain dead zones. They impede easy access to shelves and may also leave some space unoccupied.
Corner design options
Today you can find the following options for corner structures:
- Triangular. Corner cabinets with a similar configuration are the most popular. This furniture has small dimensions. Installing this piece of furniture is not difficult. This process does not take much time at all. And the space inside the cabinet is used rationally.
- Trapezoidal. An excellent alternative to triangular ones. Typically used for small bedrooms. The advantages also include excellent ergonomics and spaciousness.
- Radial. These cabinets have slightly curved doors. They are used in large rooms.
Triangular models are small in size and easy to install.
Radius models are used for built-in wardrobes.
Types of doors
Along with other indicators of the design of a corner cabinet, it is important in which direction and according to what principle the doors open. There are two main types of doors: sliding and hinged.
The swing version has a simple design, which means it is durable, easy to operate and maintain. This design has a significant disadvantage - it requires additional free space.
The sliding option significantly saves living space and is suitable for small spaces. However, the design has disadvantages: unreliability - saving on fasteners is not recommended. There are design limitations - the execution is not compatible with the classical style.
Cabinet interior finishing
Inside this piece of furniture there are partitions and fittings. The entire space inside the cabinet is divided into several compartments.
Typically, a cabinet has the same number of doors and segments. But there are also exceptions. If the product has a curved or broken shape, then it may well contain a larger number of compartments.
The space is divided into compartments for various types of clothing.
The cabinet contains the following elements:
- Rods on which pants or outerwear are hung. The length of this element is from 100 to 150 cm;
- Shelves on which underwear is stored;
- Boxes. Used for storing small household appliances or underwear;
- Hangers;
- Baskets for storing shoes.
- Shelves with partitions. Used to store small items.
The sliding wardrobe contains: shelves and drawers, partition bars, for better placement and storage of things.
Number of allowable compartments and their parameters
The correct placement of internal shelves, compartments and niches cannot be ignored. All these elements are thought out in advance. They will help you quickly and without stealing free space to place your wardrobe items. Let's look at some design features of the inside of the corner cabinet:
- The number of sectors must correspond to the number of doors. These are the ideal proportions for a corner cabinet. Otherwise, each section can be further divided into shelves of different sizes (calculated individually according to the owner’s preferences). It happens that there are fewer doors than internal structures. In this case, it is necessary to provide for all the difficulties that may arise during operation: inconvenient placement of the bar with a hanger (it must be accessible along the entire length); interference with drawers.
- There are compartments with rods in any modern corner wardrobe. As a standard, its size should be at least 0.8-0.9 meters. In such a space it will be possible to place not only hangers with shirts, but also winter outerwear.
- The place for storing underwear can be in the form of a drawer, which is divided inside into sections of different sizes. There should be at least three such structures. In general, it all depends on the number of family members who will use the headset. The standard width of this zone is 0.35-0.4 meters.
- Don't forget about the sliding door mechanism. It takes up 5-7 cm of free space inside the cabinet. If you provide for this parameter in advance and make the niches a little deeper, then there will be no obstacles for hangers and access to shelves. The minimum depth of the corner structure, excluding the working mechanism, should be 0.65 meters. If the cabinet has a shelf measuring 0.8-0.9 meters, then an additional partition is provided in the middle of it. It makes the design convenient for use and creates additional support (this will protect the shelf from sagging when storing heavy items).
- It is better to fill the outer compartments with side walls with shelves from top to bottom. It is advisable not to install a hanging rod in these sections. During use and constant beating of the doors against the wall. Wall deformation may occur. At the same time, the structure of the rod will also be damaged. If you want to place a crossbar in these places, then it is better to make its length small: about 50-60 cm.
When organizing internal shelves, the owner must first think about what items will be stored in the closet. This is what you should start from when placing the insides of the headset.
Corner semicircular cabinet with a small mirror panel Source tr.pinterest.com
Corner wall cabinet with a sloping facade for an entrance hall or hall Source mebelfan-kzn.ru
Choosing a small corner wardrobe for the bedroom
A small model is quite difficult to choose. There are many nuances to consider. First of all, you need to measure the dimensions of the wall, as well as the angle between adjacent walls. And then, based on this data, select the appropriate configuration.
The convenience lies in the fact that they can be selected for almost all types of premises.
It is necessary to consider the following nuances when choosing a small cabinet:
- You should choose models that contain mirrors in their design. They fit perfectly into the design and also visually increase the size of the room.
- If free space in the room is limited, it is better to choose models with a depth of no more than 60 cm. But such cabinets do not contain hangers on which outerwear is hung, as well as drawers.
- If possible, it is better to buy a transforming cabinet. They have built-in ironing boards, as well as beds and special niches where you can store small household appliances.
- No need to neglect the backlight. With the right choice of lighting fixtures, the room will visually look larger.
- It is better to choose pieces of furniture in light colors. A small cabinet with bright colors will look tacky.
In a small bedroom, a small triangular wardrobe will look very harmonious. It is not recommended to use radius and trapezoidal products for such a room.
In this model of the closet, a mirror increases the space in the room, but there are no rods for outerwear and a basket for shoes.
Model color
An important element when choosing is the color of the product, especially when it comes to a corner wardrobe in the bedroom. According to statistics, consumers prefer black. Dark tones create the effect of visually making the room smaller, so they are only suitable for rooms with large dimensions. The optimal color for a wardrobe is wood. If the room is decorated in any designer style, you must choose a product of the same style.
For the visual effect of enlarging the room, you need to pay attention to the front side of the cabinet, making it plain. Gloss or mirror will do; the effect can be increased by placing the furniture on the opposite side of the window. A mirrored facade in this design can be used for its intended purpose - as a mirror, this increases the functionality of the cabinet. A dimmable mirror is suitable for a bedroom and will add originality and a touch of mystery to the decor.
The design of a corner cabinet with bright colors is a good solution for the interior of a children's room. However, it is not recommended to use red, as it leads to increased agitation and nervousness and can cause sleep disturbances. This is especially true if you place a cabinet of this color near the bed. White furniture is good to place near the bed, where it will complement the bedroom design well, which has a positive effect on the overall atmosphere.
Corner cabinet options
It should be noted that there is no single standard regulating the parameters of corner cabinets. Often the design is made to order. The dimensions of the bedroom and the shape of the walls are taken into account.
The cabinet will fit well into the design of the room if you take into account the following parameters:
- Height. It can be 180-250 cm. This parameter depends on the height of the room, as well as the configuration of the product and the number of sections.
- Depth. For standard models, this parameter is 70 cm. But today, cabinets with a depth of 50 - 60 cm are not uncommon.
- Width. Each side of the cabinet has a width of 70 - 240 cm.
Main parameters: height, width and depth.
Corner cabinet design
The wardrobe in the bedroom should be combined with the overall design of the room. For small bedrooms, it is better to choose a model that matches the walls in color. Then it will not visually narrow and clutter the space.
If the room is large, you can choose contrasting colors for furniture and wall painting.
You can choose any design for the closet, depending on the interior.
For the manufacture of corner cabinets the following is used:
- MDF or fiberboard. It is a traditional material. Perfect for a room with a traditional interior.
- Mirror cloth. It visually enlarges the room. It also hides the wrong proportions of the room and makes it lighter. The mirror canvas may contain a matte pattern.
- Durable transparent or frosted glass of increased thickness. Sometimes a colored varnish coating or a photograph is applied under the glass.
- A combination of different materials. For example, you can combine chipboard with glass or mirror.
Facades can have a radius or straight shape. Sometimes they are decorated with fittings that match the overall style.
By combining different materials, you can create a fun and individual cabinet design for your room.
Doors for a corner wardrobe in the bedroom
When choosing a design, you should take into account not only the size of this furniture, but also the type of doors. They are:
- Swing. These doors open inside the room. Swing doors are simple and reliable. They are suitable for almost any interior style. The main disadvantage is that it requires a lot of space to open the doors. Suitable for a large bedroom.
- Sliding. They work on the same principle as train compartment doors. The door opens when moved to the left or right. They don't need a lot of space to open the doors. It can be placed close to other pieces of furniture. Its disadvantage is that it provides less protection from dust than the previous version.
Large spacious closet with hinged doors.
Facade coating materials
Don't forget about the original facade decoration:
- Facing panels. Made from thin layers of wood. Part of such a panel is cut into a kind of openwork “lace”. Most often they wear oriental colors and look extremely original. They are attached on top of the main door, which differs in color from the lining. Less commonly, plywood is perforated and varnished for these purposes. This option will cost you much less;
- Eco leather. A synthetic substitute that does not differ in appearance from the natural one. Does not wear out, fades slowly, and is easy to clean with wet cleaning. Looks very expensive and respectable;
- Milling cutter. This method of applying a relief pattern to wood and slabs is quite economical, although it looks good. Represents figured grooves of any degree of complexity;
- Colored or tinted glass. It will make it somewhat difficult to view the contents of the furniture, but will make the façade unusual;
- Matted pattern. Can be applied not only to glass, but also to mirrors. It looks very unusual and will not pose any difficulties with cleaning;
- Veneer. A great way to elevate cheap furniture, but with a price tag to match. It consists of very thin plates of natural wood, which are also resistant to dampness, woodworm and mold. May warp or crack in poor climate conditions;
- Textured PVC films. They can not only cover the entire surface, but also create a pattern by playing with several different textures. It will last quite a long time at minimal cost.
How to assemble a corner wardrobe for a small bedroom
This piece of furniture can be assembled with your own hands. In this case, you will be able to save money.
It is necessary to purchase fiberboard sheets of different thicknesses. You can also use MDF sheets instead.
Assembling the body for the wardrobe.
You will also need the following parts:
- Mirror cloth;
- Monorail;
- Hangers;
- Self-tapping screws;
- Accessories;
- Guide rollers;
- Confirmations.
First you need to make a high-quality drawing. Then the dimensions for the structural elements are selected. It is also important to level the walls and ceiling. Otherwise, this piece of furniture will become distorted.
Example of tools for assembling a cabinet: roller guides and monorail.
The cabinet is made as follows:
- First you need to cut the partitions and doors to the required sizes. To ensure accurate cutting, it is advisable to use special equipment. The ends also need to be processed. They will be located on the outside.
- Make holes in the chipboard for confirmations;
- Connect the elements to each other using self-tapping screws.
- Install fittings and internal partitions. It is not advisable to make more than two compartments;
- Fix the system designed for door movement. To do this, it is better to use a monorail structure made of plastic or stainless steel.
- At the final stage, mirrors, handles, and drawers are attached.
Example of instructions for assembling a cabinet
Design and features of sliding mechanisms
The sliding system consists of guides, rollers and door leaves. The blocker limits the width of the divergence of the sashes.
Brush-shaped seals block the access of dust and soften the impact when the door comes into contact with the sidewall.
Sliding wardrobes use a supporting and hanging structure.
- The first type is designed for heavy loads, is stable and reliable. To avoid unpleasant situations, it is important to promptly clean the bottom rail of dirt and prevent foreign objects from entering.
- The second modification moves along the upper guide, and special corners are installed below. Their task is to limit the vibrations of the valves. The hanging system is less durable, suitable for canvases made of lightweight materials, and is more expensive.
The service life is affected by the material of the fittings. It is worth giving preference to aluminum rails. They are more reliable and durable than steel guides.
Rollers are selected in accordance with the expected load and characteristics of the door leaf. The following types exist:
- plastic;
- Teflon;
- rubber;
- steel;
- composite.
The optimal choice for a sliding wardrobe is a support-type mechanism with aluminum guides, steel rollers with a Teflon rim.
Choosing a place in the bedroom
The only place in the room where you can put this piece of furniture is the corner of the sleeping area. You just need to decide which one.
When choosing a place for it, you should focus on the layout of the room.
- It is advisable not to place a wardrobe with mirrors in front of the bed. This may cause psychological discomfort.
- To place the emphasis in the interior of the room on this piece of furniture, it must be placed opposite the front door.
- If the main attribute of the bedroom is the bed, then the closet should be installed in the left or right corner of the door.
An example of the location of a closet in a room.
What does the cost depend on?
The more different decorations: pattern, lighting, decorative handles, the more expensive it is.
There are several factors that influence the cost of a corner cabinet:
- Material. The higher its quality, the more expensive the furniture will cost. It is advisable to choose products from MDF or chipboard.
- Product dimensions;
- Decor. If the product contains decorative elements, mirrors or built-in lighting, then its cost will be higher.
- Company manufacturer. It is advisable to purchase furniture from trusted manufacturers;
- Shop. Furniture stores mark up prices to take into account various costs. It is better to choose stores that sell products from a specific company. They have a minimum markup.
