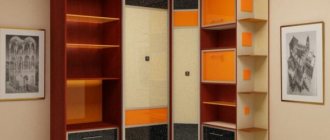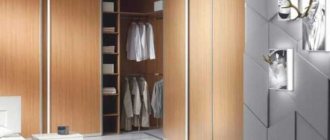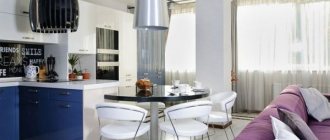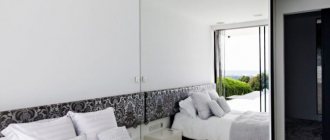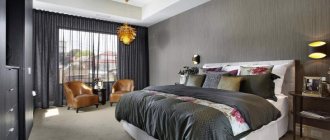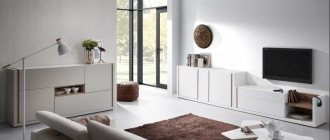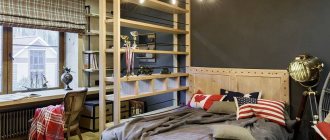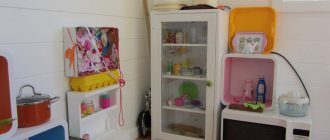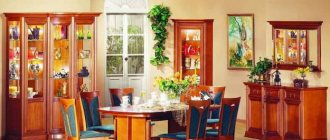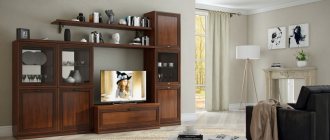Main advantages of a mirror cabinet
The main advantages of structures with mirror facades include:
- Visual enlargement of the bedroom. Even the smallest room will seem much larger, since mirrors tend to expand the space, creating the illusion of a continuation of the room “behind the mirror.” Designers like to choose such designs if there is a lot of massive furniture in the bedroom.
- Improved room lighting. Mirrors perfectly reflect sunlight and electric lighting. Properly placed light sources can make a room appear brighter. If desired, you can achieve more subdued lighting using mirrors and night light lamps.
- Excellent design appearance. There are many different options for mirrored cabinets on the market. You can choose the desired option simply by looking at a photo of a wardrobe with a mirror in the bedroom. This way you can choose the color, size, placement of mirrors and decorative elements.
- Many possible solutions. The appearance of the cabinet can be absolutely anything, it all depends on the client’s imagination. If the desired design is not found among the options available from the manufacturer, it can be made to order.
- Acceptable price. These designs are produced by many domestic and foreign manufacturers. Due to competition, many of them are forced to reduce prices and offer the client many additional benefits.
- Functionality and saving of living space. Such designs are quite spacious. There is no need to separately buy a chest of drawers, a mirror and hanging shelves for small items - all the things you need for life will fit in one closet.
What should be the number of furnishings?
In a large rectangular room you can organize several functional areas
The number of furnishings is influenced by the area of the room. For any residential premises, a general rule applies - furnishings should not block the main communication connections in the room.
In other words, they should not interfere with free movement around the room and pose a risk of accidental collision.
In a small room it is better to avoid unnecessary furnishings
- To decide what items can be placed in each specific case, it is recommended that before going to the store, make a sketch in the form of a room plan on a convenient scale.
- On another sheet, the dimensions of the furniture items are drawn to scale, which can include the required free distance in front of the opening hinged doors and drawers.
- You can determine the standard values for the main furnishings by looking at photos of furniture catalogs where these parameters are indicated. Then, the drawn pieces of furniture are cut out and tried to be placed on the room plan.
Furniture layout plan
Important! Since the bed is the main and main item in the bedroom, it is “put” first on the plan.
Such visualization will allow you to clearly see which furnishings will be unnecessary or too bulky. Designers unanimously express the unanimous opinion that the bedroom should be freed as much as possible from furniture that is not urgently needed.
The bedroom should be spacious and bright, and not resemble a crowded closet. The arrangement of furniture in a small bedroom includes a set of the most necessary items; multifunctional or built-in furniture is often used.
The bedroom will look more spacious if you do not use massive furniture
Modern manufacturers of bedroom sets offer collections with different numbers of items, which allows you to equip a bedroom of any size. In a large room, in addition to the basic set of furnishings, it is possible to use additional items that can diversify and support the style direction in the bedroom.
If there is enough space, you can allocate a separate place for a dressing table
Important! Proper arrangement of furniture will allow you to adjust the geometry of the room, disguise planning flaws and emphasize advantages. With the help of built-in furniture, you can hide niches in the room or make use of awkward protrusions. If the bedroom has a bay window, then you can organize an additional functional area in it in the form of a workplace or a relaxation corner, placing armchairs and a coffee table there.
Glossy surfaces opposite the window reflect light, making the room feel more spacious.
Bedroom furniture includes the following items:
- The sleeping area is equipped with a bed, sofa or sofa . The type and size of furniture is selected in accordance with the area of the room, the number of people for whom it is designed - single or double bed and the anthropometric indicators of the person. First of all, the bed should be comfortable and comfortable, have sufficient width and length of the sleeping bed;
Comfortable bed with soft headboard
- The wardrobe is also an integral part of the bedroom, unless a separate room is allocated for it. It can be represented by a wardrobe, and, as an additional attribute, a linen chest of drawers. Sometimes a chest of drawers is built into a multifunctional wardrobe;
The wardrobe is made of the same material as the attached headboard
- Be sure to place bedside tables near the bed , which are often sold as a set. If there is little space, then you can use a console cabinet or a wall shelf;
Thanks to its unusual shape, the bedside table can become a separate accent element in a modern bedroom
- The category of basic furnishings includes a dressing table , which in a small room can be replaced with a hanging mirror or the mirror surface of a wardrobe door. Dressing tables are made of any size, configuration and design, which allows you to choose a model for any room size;
The optimal place to place a dressing table is near a window, where there is a lot of natural light.
- Among other furnishings included in the category of additional ones, one can highlight bookcases, poufs, banquettes, small sofas and armchairs, coffee, coffee and work tables, racks and shelves, cabinets for equipment . All of them are designed to complement the bedroom interior and increase its functionality with sufficient free space.
Additional furnishings not only increase the functionality of the bedroom, but also decorate it
The largest items in the bedroom are the bed and the closet, so it is necessary to maintain a proportional balance between the area of the room and these items. For each of them, it is recommended to allocate no more than 12% of the total free space.
The massive cabinet is almost invisible thanks to the built-in design that follows the geometry of the room
Important! To ensure comfortable, free and safe movement around the room, it is necessary to comply with the condition that the width of the passage between pieces of furniture should be from 75 to 80 cm.
What to consider when going to a furniture store
A round bed will be an original solution for a bedroom on the attic floor.
Before going to a furniture showroom, you need to formulate answers to the following key questions:
- What will be included in the bedroom furniture set, and whether additional furnishings will be purchased;
- What dimensions should each item have?
- In accordance with the style of the interior, its colors and textures, choose the material from which the furniture will be made and its color;
- The style direction of the interior also influences the choice of the external appearance of furnishings - their characteristic outlines for a particular style, the appearance of the fittings and the presence or absence of decor;
The bedroom set is made in the same style as the decoration of the room
- What are the requirements for the functionality of furniture. So, for a spacious bedroom they choose a bed with legs, which is the best option, since the free space under it provides natural air circulation. If the bedroom is small, then the bed may have built-in linen drawers at the head or under the bed.
Bed with legs
For a room that serves as a living room during the day, choose a transforming sofa. In this case, it is necessary to determine its dimensions, configuration and method of transformation.
Disadvantages of sliding wardrobes
In addition to positive aspects, such designs also have a number of disadvantages:
- The sliding system often fails.
- The aluminum profile from which the cabinet frame is made is subject to deformation.
- Cabinet track systems require proper care and regular maintenance.
- Insufficient lighting. Little light penetrates into a large closet, which makes it difficult to find the things you need.
Features of placing a mirrored wardrobe in the bedroom
To create coziness and comfort in the bedroom, not only the appearance of the closet is important, but also its placement. It is advisable to adhere to the following rules for the location of this structure:
- You should not place a mirror cabinet opposite a light source. Sunlight or a lamp, reflected from the mirror, will dazzle your eyes. It is desirable that the light falls on the light from the side.
- The wardrobe must be well secured. It is important to place such a structure near the strongest (load-bearing) wall.
- You should not purchase cabinet options that are too bulky. The capacity of such a cabinet will be large, but the living space in the room will be reduced to a minimum. An excellent option is a corner wardrobe with a mirror for the bedroom, a photo of which can be viewed on the Internet before purchasing.
- The placement of a closet in the bedroom should be as thoughtful as possible. It is better to place such a design so that there is free access to all shelves and drawers. The closet should not be blocked by other pieces of furniture, and there should also be free access to the mirror. For a small room, it is better to choose a small closet.
- Particularly impressionable people should not place a mirrored wardrobe opposite the bed. In darkness and twilight, reflections in the mirror can seem quite strange and even ominous. This definitely won’t add coziness to the room.
Designers recommend choosing wardrobes in warm colors with large mirrors for the bedroom. Frosted glass and photo printing will help make the room more original and cozy.
Bedroom color
In the room where adults sleep, calm pastel colors should prevail. And in the children's room you need to use bright colors that awaken the energy and activity of children for their normal development.
back to the beginning
Add some fire and passion
The colors of the Fire element will give you additional energy and help you achieve career growth and recognition. Fire will also bring passion and romance into the bedroom.
According to Feng Shui, the colors of the fire element include:
- Red
- Orange
- Violet
- Pink
- Bright yellow
back to the beginning
Earth element colors will provide protection and stability
It is very important that a person has a feeling of peace and security in the bedroom. These sensations are associated with the element of Earth. Also, the element of Earth is associated with prosperity.
Feng Shui colors of the Earth:
- Light yellow
- Beige
back to the beginning
Include "metallic" colors for clarity and precision
Another element in Feng Shui is Metal. This element is associated with clarity, precision and efficiency.
Add the colors of this element to your bedroom decor and your life will become clearer and easier.
Primary colors of this element:
- Grey
- White
- Silver
back to the beginning
Pastel colors will bring peace and tranquility to your bedroom
The most important thing is that you feel comfortable in the bedroom and get a good night's sleep.
Pastel colors bring calm and tranquility. Here are some of them:
- Light blue
- Light pink
- Light green
- Light purple
back to the beginning
Types of cabinet fronts
When choosing a mirror cabinet, it is important to pay attention to the appearance of the structure; not only the beauty of the interior, but also its functionality depends on this.
By type of door opening
Before purchasing a wardrobe for your bedroom, you should decide exactly how the doors of the structure should open. There are several options:
- Swinging doors. The classic version of the cabinet, when the doors are attached to hinges. This is a cheap and reliable option, but for a small bedroom you need to take into account that there should be additional space around the structure for convenient opening of the doors.
- Sliding doors. One of the most popular options. The doors move along special guides. This is an excellent option for a small bedroom, since the doors of the structure will not open outward.
- Sliding structures. They are fragile and fragility, require careful handling and smooth opening. This design resembles blinds; when opened, the doors fold like an accordion.
Complete symmetry
This is a classic option for installing the main pieces of furniture in the bedroom. The essence is the mirror arrangement of interior elements. The central place is the bed, or bright and bulky objects - an armchair, sofa, large carpet. Along the edges along the walls are other elements and decor.
The symmetrical type of arrangement is good for square and rectangular rooms, but here's how to arrange a bedroom in a narrow room. The long narrow space needs to be visually expanded with a square podium bed at the end of the bedroom.
Installing a two-tier ceiling with a square box inside will also visually make the elongated room softer to perceive.
By case type
It is important to choose the right type of structure for the bedroom. The following options are available on the market:
- Cabinet cabinet. It is a one-piece design with back and side walls. Such a cabinet can be easily installed and, if necessary, moved from place to place. This option is perfect for people who like to change the decor of the room by rearranging the furniture.
- Built-in design. In this option, there are no back or side walls, and all shelves are attached directly to the wall. This is a cheap and reliable option. This design cannot be easily moved to another location.
- Semi-built-in wardrobe. This design is without a back wall. In this case, there may be one or two side walls. It all depends on the location of the closet in the room.
What is the connection with the ceiling, sleep and bed
When arranging a sleeping place, rarely does anyone attach great importance to the ceiling. The fact is that a person will feel some anxiety if a lighting fixture or other object hangs above the bed. Therefore, it is recommended to abandon chandeliers with a large number of shades and pendants.
The bedroom does not need to have a ceiling with exposed beams. A smooth, light-colored surface would be a good option. You can also install a suspended ceiling with an unusual pattern.
According to the shape of the body
It is important to choose the correct body shape for the structure. The correctly chosen shape of the closet will make the bedroom interior not only beautiful, but also functional. There are three main types of structures:
- Straight cabinet. The most common option. Most designer photos of bedroom wardrobes with a mirror show this particular option. This design is more spacious and fits most interiors.
- Corner design. Such a cabinet can have a trapezoidal or triangular shape. A corner wardrobe for a bedroom with mirrors is perfect for a small bedroom or for people who have a minimum of things.
- Radius model. Such cabinets have curved facades, which can be either convex or concave. This original solution is suitable for creative design interiors.
- Pencil case. This tall and narrow design is suitable for small rooms or as additional storage.
Materials for dressing tables
Dressing tables are considered decorative furniture. The imagination of manufacturers dictates extraordinary designs and original styles.
Classic, modern, high-tech, renaissance - for each style the developers offer their own materials.
- Advantages of beds with a lifting mechanism
- The original wardrobe: the benefits
- How to buy furniture online
So, the classic involves the use of solid wood. Beech, oak, ash, pine, birch - the list goes on. Overlays and carved designs are used to decorate classic tables.
The modern style of tables involves the use of MDF and chipboard. The finishing can be done with veneer.
High-tech style involves the use of glass. Plastic and glass consoles will win the hearts of lovers of minimalism.
But the Renaissance is not possible without a forged frame. To make the base of aristocratic models, metal is used as a material.
Internal filling
Before purchasing a wardrobe, you need to decide on the following aspects:
- Purpose of use. The internal filling of the structure depends on what things will be stored in it.
- Size and number of things. It is important to calculate how many things will be on the shelves or hanging in the closet. Consider special compartments for small items and accessories.
- Frequency of use of items. The most necessary things should be at a comfortable height. The shelves in this part of the cabinet should be as spacious as possible.
Mirror decor
For those who find a regular mirrored cabinet boring, options with decorations are suitable. There are several decorating techniques:
- Airbrush. This is a drawing that is made on a mirror using a special gun. The customer can choose the option that suits the bedroom interior.
- Stained glass painting. This is done using special paints. You can order the pattern from the cabinet manufacturer or make it yourself. This painting will perfectly refresh a white wardrobe with a mirror in the bedroom.
- Mosaic. A labor-intensive and expensive technique in which the mirror is decorated with pieces of multi-colored glass.
- Photo printing. A quick and inexpensive way to make a room stylish and original. Photo printing will perfectly refresh a white wardrobe with a mirror in the bedroom.
- Color film. Inexpensive option for transforming your closet. The reflective properties of the mirror are almost completely lost.
- Matting. A discreet decoration option that will add zest to the interior. Matting will perfectly refresh the corner wardrobe in the bedroom with mirrors.
- Artificial frame. A decorative element that is glued to glass and imitates a real frame.
Rules for arranging furniture
In a room with a complex configuration, built-in furniture made to order would be an excellent solution.
When arranging furniture with your own hands, the following instructions must be followed:
- You can make a rectangular room cozy with the help of furniture, the appearance of which is dominated by smooth lines and curves;
- Furnishings must be made from materials of natural origin that are environmentally safe, hypoallergenic and free of toxic emissions;
In a small room it is better to use light or white furniture
- The shade of the furniture matters. If the overall color scheme of the bedroom is in light or neutral colors, then the furniture can have both rich and neutral shades. In a small room, white furniture is perceived as less massive. It is advisable to choose neutral, universal shades for bedroom furnishings that can be combined with many color schemes in the interior, since both the bed and the wardrobe are purchased for more than one year;
Furniture made from natural wood is universal
- It is necessary to take a responsible approach to the distribution of room space. The free space between furnishings should be minimal or completely absent;
- The cabinet next to the bed is placed as close as possible. Thus, saving free space and comfortable conditions for using this piece of furniture are achieved;
A single style solution for a bedroom set
- When placing a single bed in a room, it is necessary that its side edge and the opposite wall or object standing next to it are at least 70 cm apart from each other. If the bed is a double, then this rule applies to both of its sides;
Important! It happens that due to a lack of free space, a double bed has to be placed with one side close to the wall. In this case, it is necessary that the space at the foot of the bed remains free.
In a small room it is advisable to get by with a minimum of furniture
- When placing a dressing table in a room, observe the condition that neighboring objects will be located at a distance of 70 to 80 cm, unless there is a through passage in this place. In other conditions, the distance should be wider;
Dressing table in the form of a console cabinet
- When installing a wardrobe with regular (hinged) doors, take into account the free space in front of it - to do this, add 30-35 cm to the width of the door. A sliding wardrobe will take up less space, since sliding doors do not require additional space;
The five-wall L-shaped cabinet with smooth outlines of the facade has a large capacity with external compactness
- It is not recommended to fill the window opening in the bedroom with furniture - free access to the opening doors is necessary to ventilate the room if necessary. There should also be a clear path to the balcony door. Other solutions are possible in exceptional cases, if the comfort and functionality of the bedroom depends on it.
The built-in wardrobe allows you to make the most efficient use of the wall with an additional window opening
Choosing a place for the bed
In a small bedroom, the wardrobe can be located in a niche behind the curtain
The bed is the main item in the bedroom, and its correct placement affects the quality of sleep and the functionality of the room.
The price of a bed is not small, so you should approach the choice of model responsibly, paying attention to all its design components:
- The frame is subject to special requirements regarding its strength and reliability. Often the material used is natural wood or metal. Budget options include MDF and chipboard;
- The level of comfort of a sleeping place is determined by its base, which can be slatted or in the form of a metal mesh, which is more rigid and is not suitable for everyone. Slatted bases have an orthopedic effect. When choosing such a model, you should pay attention to the frequency of the lamellas - the larger the base area, the greater the frequency of the slats relative to each other;
Bed with wooden frame and slatted base
- To ensure natural air circulation, it is recommended to purchase beds with legs, without linen drawers underneath;
- A classic bed has a headboard and, sometimes, a footboard. The headboard in this case is attached to the frame, and its height remains unchanged.
Classic bed design
Some models are presented in the form of a podium with a headboard that is attached to the wall. It is often represented by a frame with soft upholstery material inside. It looks very impressive, decorates the bed and can be fixed at any height.
hanging headboard
A headboard in the form of a separate attached element is the most functional. It can be wider than the bed and consist of several modules with drawers, cabinets, shelves and even a chest of drawers;
Add-on headboard with built-in bedside tables
- In a studio apartment or in a room that serves as a living room during the day, a rational solution would be to purchase a transforming sofa, which turns into a relaxation area during the day and into a spacious place to sleep at night. Modern models have different configurations - the sofa can be straight, semicircular, L or U-shaped. Also, when unfolded, it can have different dimensions of the sleeping place;
Transformable bed
Important! When choosing a place for a sofa, take into account the availability of free space in the room. Space will be needed to spread out the sofa, and there should also be enough space around it.
- When choosing this type of furniture, take into account the quality of the upholstery material, which must be wear-resistant, durable, not absorb moisture and dirt, and the upholstery must be easily removable so that it can be washed.
The most practical is mottled dark upholstery.
When choosing a place to put the bed, take into account the following nuances:
- A single bed should be placed parallel and close to the wall - this is the most successful solution;
- The arrangement of furniture in a narrow bedroom should be aimed at adjusting its visual perception. As for the bed, it is advisable to place it across in such a room;
- The optimal location of a double bed is to install it with the head of the bed against the wall with access from both sides;
In a semicircular bay window you can place a sofa that follows its shape
- It is not recommended to place the head of the bed near the window, especially opposite the front door - a draft may form and the atmosphere of intimacy may be lost;
- The cause of discomfort can be not only the location of the bed opposite the door, but also when installing a mirror on the wall opposite it;
- The most rational arrangement will be when additional items are oriented towards the position of the bed in the room, and not vice versa;
A large headboard plays the role of an accent plane in the interior
- When installing a bed in a large bedroom, a solid wall without openings is chosen to position the headboard and so that the bed is located in the middle of the room. This will be the best condition for meeting ergonomic requirements, maintaining the symmetry of the space and ensuring the comfort of staying in the rest room;
- In a spacious bedroom, free arrangement of furniture is encouraged to create a cozy atmosphere - it is better to avoid placing furniture around the perimeter of the room;
Massive furniture with a lot of decor can only be used in rooms of sufficient size
- The bed should be installed in a small room in such a way that there is enough free space around it for safe movement. If you intend to install a single bed, then the optimal way would be to place it close to one side of the wall - this will provide the necessary comfort and feeling of security. If the room has a niche or alcove of sufficient area, then the bed can be installed there;
- The presence of a small niche in the bedroom should not be perceived as its drawback - the wall in it can be made an accent wall using bright wallpaper and a headboard can be installed there;
Niches in the wall can become the main decorative accent of the interior
- A narrow, long bedroom looks uncomfortable, and in order to visually adjust its geometric parameters, the bed should be placed perpendicular to the long side. Thus, the elongated room will be divided into a sleeping area and another one for relaxation or work. It should be borne in mind that this method of arrangement is only possible if there is a free distance of at least 70 cm between the footboard and the wall;
Diagonal arrangement of the bed in a small room
- In a small narrow bedroom, the bed can be placed diagonally, which will allow access to the bed from both sides and visually make the room more spacious;
- It is advisable that the sleeping place is not completely visible from the side of the doorway - this will preserve the private atmosphere of the room.
Place for a bed in the nursery
Consistent arrangement of beds in the nursery
A children's bedroom often combines several functions - in addition to the sleeping area and wardrobe, the workplace and play space occupy an equal position. The predominance of the last two over each other depends on the age of the child.
In a teenager's room there is no play area at all. The sleeping area and wardrobe remain unchanged.
Podium bed with extra bed
The single bed is placed parallel to the wall, one side close. If two children live in a room, then the beds are placed close to opposite walls, designating the personal space of each child.
Parallel arrangement of beds
A sleeping area for two children can be combined by placing two single beds with the headboard against one wall, and placing a nightstand between them. There is also a perpendicular arrangement of beds relative to each other, along adjacent walls - this allows you to slightly isolate each child’s sleeping area.
Perpendicular arrangement of berths
For a small room, bunk beds or attic structures are often chosen. The fundamental difference is that a two-level bed serves to combine sleeping areas, while an “attic” allows you to create a personal sleeping and working space.
This is especially true for children of different sexes and different ages, when a loft bed for a high school student is equipped with a workplace below, and for a child - a playhouse.
Bunk bed for children of different ages
In a small room where children with a significant age difference are forced to live, you can put a two-level sofa bed, which has a sleeping place on top, and a folding sofa below, which is used during the day as a resting place for receiving guests.
Modular furniture allows you to change the arrangement of individual elements if necessary
Don’t forget about the podium structures, into which beds are moved during the day, and a workplace for schoolchildren is equipped at the top. This will significantly save space in the children's room.
Pull-out sleeper
We place the wardrobe
A built-in white wardrobe with simple fronts is almost invisible in the interior
Wherever the sleeping area is located, it is inextricably linked with the place where clothes, linen and bedding are stored - but the organization of storage systems can be different.
Modern wardrobe, stylized as Provence
- A closet is most often placed in the bedroom. Its model and configuration depend on several parameters - the area of the room, the location of the bed, and the style of the bedroom.
- So, in a classic interior or in a country-style bedroom, or indeed in any ethnic style, modern wardrobes with a sliding opening system do not “fit in”. In such interiors, low cabinets on legs with hinged doors are installed.
- And in some styles, for example, oriental, the storage system is organized using chests of drawers, baskets and chests. Sometimes clothes can be stored in a niche behind a curtain.
Bedroom furniture in Provence style
- In modern interiors, sliding wardrobes are installed. Built-in models, from floor to ceiling, are distinguished by their functionality, and therefore are in greatest demand.
- With sufficient capacity, they look compact and save space. Therefore, compartments are especially relevant for small rooms of 12 sq. m or 14 sq. m.
- Making the most efficient use of the space allocated for such a cabinet allows it to be manufactured to order. The choice of internal “filling” allows you to adapt it to the needs of an individual person, taking into account his needs and anthropometric characteristics.
Modern wardrobe for a bedroom in Art Nouveau style
- The sliding door opening system does not require the allocation of additional space in front of the cabinet, and mirrored doors allow you to visually increase the area of the room and solve the issue of placing a mirror in the room.
Important! To prevent a massive closet from visually making the room smaller, it is placed in the far corner, and not at the entrance.
A sliding wardrobe can serve as additional furniture
- One of the advantages of built-in storage systems is the ability to use them to mask the nuances of the layout - niches and protrusions.
- Such a cabinet can have any configuration. Corner and five-wall L-shaped models are considered the most compact and spacious.
Compact externally framed L-shaped cabinet has large capacity
When choosing a place for a closet in the bedroom, you should consider the following recommendations:
- The back plane of the cabinet should be adjacent to the wall - this is the most optimal way to position it, except when the furniture is used as a zoning element in a spacious room;
A stylish wardrobe with tinted mirrored fronts will decorate a minimalist bedroom
- The location of the cabinet is influenced by the level of illumination in the room and the angle of incidence of light - this ensures visibility of the interior of the cabinet and the things stored in it. The modern model can be equipped with internal lighting. It is important that the light from it does not fall on the bed;
Laconic facade of a wardrobe made of natural wood for a minimalist interior
- It should be borne in mind that a cabinet installed along a wall with a window opening will reduce the level of natural light in the room;
- When choosing a cabinet, take into account the color scheme of the interior, the style and the material used to make other furnishings.
Built-in wardrobe
Features of mirror mounting
When purchasing a cabinet, it is important to pay attention to its façade. The design doors can be of several types:
- Whole. The mirror is glued to the cabinet door. The structure becomes heavier.
- Slotted. The mirror is installed in a slot in the sash.
- Prefabricated. The facade is assembled from parts of different shapes and sizes. There can be heavy two-layer elements and light single-layer ones.
- Frame. The sashes are lined with metal frames along the contour. This increases the wear resistance of the cabinet façade.
Methods for attaching mirrors
Before choosing a cabinet, it is important to know exactly how the mirrors are attached to it. The method of fastening affects the durability of the structure. There are several mounting options:
- Double sided tape. An unreliable option, in which a heavy mirror may soon fall off.
- Construction adhesive or liquid nails. Unsuitable option, which may lead to blackening of the surface.
- Liquid silicone. Reliable option for mounting mirrors.
- Stops located at the bottom. Special protrusions are installed on top. A reliable fastening method that thickens the door.
- Mounting pendants. Small holes are made in the mirror, through which it is hung on the cabinet. A reliable fastening method that requires careful work.
Where to buy a bedroom wardrobe?
There are many stores that specialize in the manufacture and sale of sliding wardrobes. The most reliable and common option is to go to IKEA or Leroy Merlin. You can select the desired cabinet and order it directly on the Internet with delivery to your home; the main thing is to know exactly all the necessary parameters and dimensions.
A mirrored wardrobe is ideal for a bedroom. A large range of designs will allow you to choose the most beautiful and functional solution for even the smallest room.
Basic tips for bedroom layout
- A minimum of furniture even in a large room.
- Application of transformer elements.
- Dividing the bedroom into a relaxation and work area in the case when this room is also used as an office.
- Be sure to equip the cabinet with specialized sections for storage.
- It is better to plan lighting as spotlights built into the ceiling with the addition of light elements near the bed.
Planning a room of any size should be approached responsibly. It is advisable to be guided by the opinions of experienced repair specialists and designers. It is better to arrange the bedroom away from the kitchen, but it is advisable to provide it with an additional bathroom - a bathtub, a toilet.
Furniture should be chosen with rounded edges to avoid injury. This is especially true for children. And as few mirrors as possible, which reflect maximum light, and there should not be very much of it in a given room.
