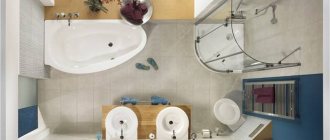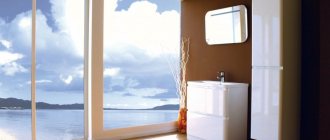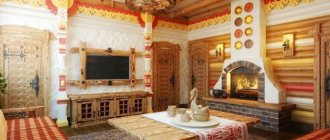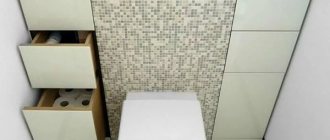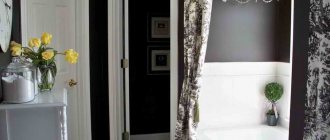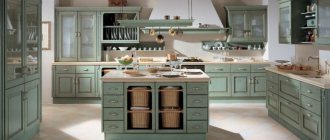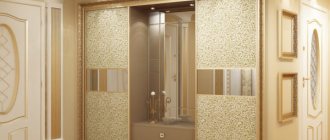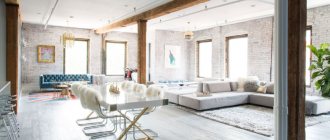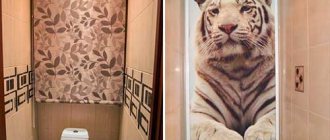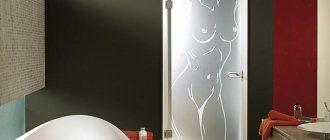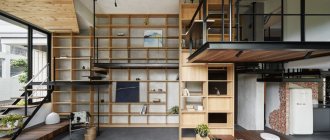The design of a combined bathroom can be very diverse, so we recommend that you read our photo review and comments about the advantages, disadvantages and selection of colors in interior design.
A combined bathroom is a common architectural solution in Russian houses, especially old, Soviet-built ones.
Some people deliberately choose a combined bathroom, even removing a wall for this, others are still not happy with this layout. A combined bathroom has both its advantages and disadvantages - let's look at both.
Advantages of a combined bathroom
The main advantage of such a bathroom is, oddly enough, the increase in usable space. Most people associate a shared bathroom with cramped spaces - just remember the same “Khrushchev” buildings.
But if you think about it, the separate bathroom turns out to be even more cramped - the place where you could place, for example, a washing machine, is “stolen” by the wall. And this applies to both restrooms in Khrushchev-era buildings and spacious bathrooms in modern new buildings.
The second advantage of a combined bathroom is significant savings on renovations. To finish the bathroom you will need much less tiles, panels or paint - thanks to the same absence of an extra wall. Finishing a bathroom with plastic panels takes much less time and money.
You will also be able to save on doors - instead of two you will have to buy just one. And it will take less time to put the design of the combined bathroom in order.
And finally, a combined bathroom is simply easier to clean. Any housewife knows how inconvenient it is to wash floors and corners in a cramped room. And in the combined restroom there is room to spread out, and all the necessary cleaning products are at hand.
Disadvantages of a combined bathroom
However, along with the advantages, a combined bathroom also has disadvantages.
The main one is that “queues” will inevitably begin to appear in the restroom. After all, if someone goes alone to take a shower, then other family members will have to wait to use the toilet, or violate each other's privacy - which is always awkward. But you can come to terms with this too.
If the apartment was initially equipped with a separate bathroom, but the owners want to remove the wall, problems may also arise - such work requires obtaining permission. True, homeowners do not always follow all the rules.
Having considered all the advantages and disadvantages of combined bathrooms, we can draw a conclusion. A single room for a bathroom and toilet is convenient only if the apartment is large enough in itself and no more than two people live in it.
If we are talking about a “Khrushchev” building, and three or four people use the restroom, then the bathroom becomes a “problem” place in the house. Here you need to carefully consider the layout and design of the combined bathroom.
Is it possible to make a combined bathroom comfortable?
However, this problem can be solved, at least in part. The modern construction market offers enough opportunities to furnish even the most cramped bathroom in a practical and stylish way.
What techniques are used to visually increase the volume of a combined bathroom?
Installation method
Let's look at the 3 most common methods of installing a toilet.
Floor
The most common type. Mounted directly to the floor. At the base it has special grooves for fastening. The latter is played by screws. The grooves are usually located at the back of the device, which is directed towards the wall. This helps visually hide them. Although on some models the grooves are also located on the side. This requires them to be decorated somehow, but it provides a more reliable fastening.
The advantages of floor-standing models include reliability and durability. And the main disadvantage is the frequent need to decorate or hide the mounting location on the floor.
Suspension
The essence of the design is that the device is mounted directly on the wall. For this purpose, special pins are used. They are installed in the wall, and the toilet is placed on them. For this purpose, there are special grooves in its rear part. There are threads at the ends of the pins. Nuts are screwed onto it, thereby securing the toilet. The minimum number of pins is 2, although there are models with 3 and 4.
The main advantage of hanging models is that there is no need to hide or decorate the place where they are attached to the wall. And the main drawback is insufficient strength. The mounting pins have a limited lifespan, so they may not be able to support too much weight. In addition, if installed incorrectly or carelessly, they may fall out of their mounting positions in the wall.
Wall-mounted
Wall-mounted toilets are a kind of hybrid between floor-mounted and wall-hung ones. They are installed on the floor, but close to the wall. Devices are also most often attached to it. This ensures proper strength and reliability on the one hand and the ability to hide installation elements on the other.
Color is the main design tool
The most important thing when creating an interior in a small room is the correct choice of colors.
The basic rule is probably known to everyone, even those who are far from design tricks. Light colors expand the space, dark ones narrow it. And this axiom is actively used in practice in the design of small combined bathrooms.
Making your restroom completely white is not necessary—or even advisable.
It is certainly recommended to use white, but it can and should be diluted with other colors, otherwise the bathroom will look like an operating room, and there will be neither comfort nor individuality in it.
In any bathroom—both spacious and small—marine themes are always appropriate: blue tiles, sand colors.
There is one important point: if your bathroom is very cramped, but you would still like to see tiles in rich, deep shades of blue and green, try to make sure that they do not set the tone.
Let the dark elements only create an accent on the overall light background - this will avoid overloading the space.
For a small restroom, not only blue, but also light green (as well as dark green in combination with white and other light shades) are good. Shades of yellow will look harmonious - this color always makes the room wider, lighter and happier.
But with brown, black and purple shades you need to be careful.
If you use them in large quantities, they will completely compress an already small space. Therefore, if you love, for example, the color purple, use it for small design elements - as colored inserts, in accessories and furniture.
Another secret to expanding space is glossy surfaces. Give preference to shiny tiles - by reflecting light, they will visually increase the volume of the combined bathroom. The same applies to the ceiling - glossy hanging panels will “raise” it.
And those who love bold decisions can even install a mirrored ceiling in the bathroom.
Design of a combined bathroom. Styles
Modern style
A universal solution for a bathroom of any size and layout.
This style is characterized by a play of contrasts of color and texture. For zoning, bright colors or tiled mosaics and multifunctional lighting are often used. Plain porcelain sanitary ware will help emphasize the style.
High tech
The optimal combination of innovation, minimalism and elegance.
Practicality and functionality are the main idea of this style. The lack of decorative elements can be successfully compensated for by mirrors and mirror surfaces.
Current color solutions for this style are white, black, shades of gray, blue and red.
Loft
Quite an unusual, bold and at the same time fashionable solution for the bathroom.
Loft has already become common when decorating studios, but few people associate it with a bathroom. In fact, this is a very original solution.
To implement it, you can use not only modern materials, but also leave old decorative elements, cleared of decorative trim.
Eco style
The main features of this style are the abundance of natural materials, such as stone and wood. If the bathroom space allows, it is recommended to decorate it with live plants and flowers.
The prevailing colors are light shades of green and yellow, white and shades of beige. Interspersed with color accents of orange and brown are possible.
Provence
The charm of Provence will create a special atmosphere for relaxation in the bathroom. The main elements of this style are floral ornaments and patterns, airy curtains and light colors, wooden cabinets and landscapes in decoration.
When decorating, natural finishing materials - for example, wood - will be relevant. But an abundance of metal and bright contrasts should be avoided.
Classic style
Elegant restraint is the choice of lovers of established traditions.
Harmony and symmetry should be present in everything from the layout and arrangement of furniture, plumbing to the selection of color schemes.
A bathroom in a classic style is a real paradise for a perfectionist! However, the classics, as we know, are eternal. Therefore, this solution can also be called universal.
Retro style
Retro style is characterized by massive wooden furniture, which may even have a worn surface, an abundance of ceramic and metal accessories, bronze and copper taps and mixers, bathtubs with curved steel legs, etc.
At the same time, you don’t have to go to an antique shop or flea market in search of the right pieces.
Modern manufacturers offer high-quality collections of furniture and plumbing fixtures made in retro style.
Note that the choice of style largely depends on the size of the bathroom. Loft, hi-tech and modern style are the optimal solution for a relatively small compact space.
A large spacious bathroom will allow you to fully reveal the concept of eco-style with living plants, the charm of Provence and the beauty of the classics, a special atmosphere of retro style.
What style do you like? Which one do you want to use for your home?
Minimalism is not a problem, but a style
As for design styles suitable for a cramped bathroom, three of them will look best.
First of all, this is the design of a combined bathroom in a high-tech style . An abundance of shiny chrome and glass elements, the absence of unnecessary details, translucent surfaces - an ideal set for expanding space.
A narrow shower cabin instead of a bathtub, cabinets with mirrored doors, light glossy tiles, PVC panels in metallic tones, spotlights and a shiny ceiling will help make the bathroom one and a half times wider than it actually is.
Another harmonious style for a cramped space is minimalism . By carefully choosing plumbing fixtures, furniture and accessories in the same style, you will ensure that the lack of space will no longer be noticeable. The modesty of the setting will not be a forced condition, but a “highlight” of the minimalist design.
Japanese style will look elegant in a small room It does not imply bright or too dark colors in the design, it is completely neutral, does not require “heavy” decorative elements, but tends to be horizontal - that is, it again visually increases the space.
