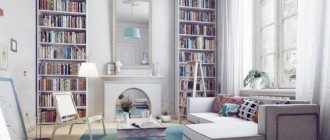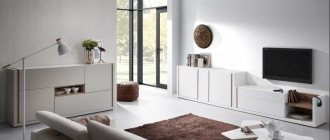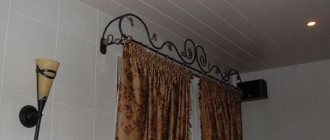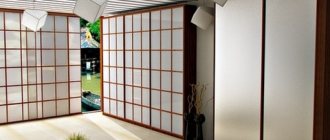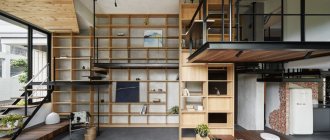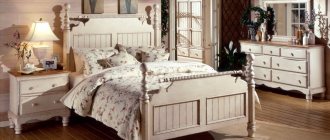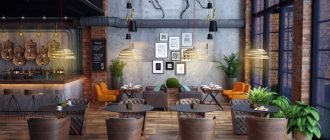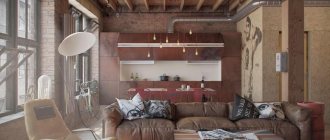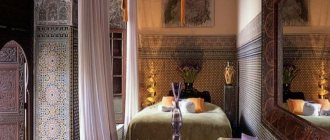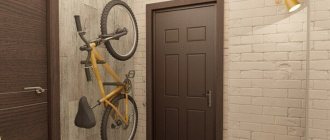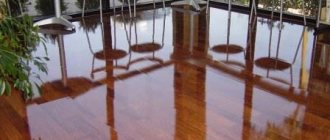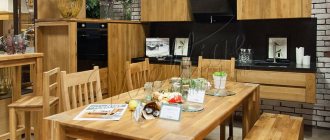General rules for combining styles
To ensure that the industrial style and neoclassicism do not contradict each other, it is necessary:
- Make one style dominant. The walls should be decorated in this direction or the furniture should be selected. The second style is presented in detail. When combining loft and classic, loft prevails, since it provides the designer with greater freedom.
- Combine no more than two directions. This applies not only to the combination of loft and neoclassical, but also to the combination of industrial style with other trends.
What do classic style and loft have in common?
Mixing two directions in interior design is possible due to the presence of common features:
- Free space. In an industrial style it is a must. This feature is evident when decorating the interior of a former industrial building, where there is especially a lot of free space. A classic interior does not require so much free space, but also does not allow for cramping.
- Accessories. The main accessories of the loft are paintings and posters. The neoclassical interior uses not only paintings, but also figurines of various sizes, crystal vases, porcelain dishes and textiles.
- Color solutions. The color of both directions should be considered white. Blue and gray are also actively used. But a classic interior implies lighter shades of these colors. Classics allow the use of delicate shades of yellow, pink and orange. Loft uses bright variations of these colors to create accents.
- Window. Both styles are characterized by large windows consisting of separate sections. Window openings can be rectangular or arch-shaped. The windows are complemented by heavy curtains. Tulle and blinds are not suitable.
Office in loft style: lighting and decorative elements
Lighting fixtures in the loft should emphasize the industrial atmosphere. These can be lampshades that are hung on a cable. For additional lighting of workplaces, table lamps of the appropriate type are used.
Panoramic windows provide sufficient natural light during the day. The windows are not covered with curtains. You can use blinds, but most often the windows are left without decorative elements.
Posters, abstract paintings, graffiti, wall clocks, and indoor plants are used for decoration. The number of decorative elements is minimal.
Combination of loft interior with classics
One part of the room may include classic and industrial elements. However, the features of the main direction prevail.
Ceiling
It is recommended to use a loft with classic elements to decorate the upper part of the room only if there is a high ceiling. Suitable colors are white, light gray, light brown.
White stucco can be used as decoration. When choosing this decorative element, the ceiling must be painted in darker shades so that the stucco molding stands out against the dark background.
If the ceiling is high, the decorative element will be wooden beams used to create an industrial interior. In this case, the ceiling should be light. Dark brown beams will contrast with light tones. Decorations in the form of undisguised communications are inappropriate when combining loft with neoclassicism.
When choosing lighting, preference is given to classics, such as a crystal chandelier. Industrial lamps hanging low from the ceiling are not used in this case. When using a crystal chandelier and beams at the same time, it is advisable to paint the ceiling in light colors.
Walls
It is advisable to decorate the walls in a mixed interior in an industrial style. Brickwork is used. If the house is built of brick, then it is enough to clean the wall of wallpaper and whitewash it. Red brick is left without whitewash. If the wall is made of a different material, you can imitate the brick texture using special overlays or plaster.
Paintings serve as decoration. There are no clear recommendations when choosing them. Classic food-themed images are suitable for the kitchen. For the hallway, living room and bedroom, small-sized plain prints with views of nature or castles are suitable.
You can emphasize the picture by lighting it with special lamps. use posters, signs, advertising signs and other urban elements when combining styles.
If the wall is painted, it is acceptable to use abstract images or photographs. For the same walls, decorations imitating stucco are used. You can visually raise a ceiling that is too low using columns. Instead of classic decorative elements, industrial ones are often used.
The industrial style features will be introduced by the heating radiator pipe going to the top. To make it stand out from the rest of the interior, you need to paint it black.
A mirror is used as wall decoration. It can be rectangular or round. The addition will be a gilded frame. If the mirror is large, you can lean it against the wall without securing it.
It is advisable to make the floor wooden, since wood is suitable for both loft and classic. Possible design options:
- Parquet. This decoration is typical for the classical style. Parquet is expensive. It helps emphasize the luxury of the interior.
- Wooden boards. The use of untreated boards is typical for lofts. The material is artificially aged. The boards should look as if they have been walked on with dirty shoes for many years.
- Linoleum imitating wood texture. This option is considered budget.
Originality of the loft
People have always strived for uniqueness. Loft-style living room design is something new. In this style, you can dream up and turn any of your ideas into reality. When decorating living rooms in the loft style, most designers combine high-tech and minimalism.
If we look at this design in detail, we can note its excellent combination with minimalism, high-tech, Provence, and vintage.
Today you can get an original and non-standard interior, made simultaneously from several directions, thereby revealing to the maximum all the creative ins and outs of your nature.
Relatively recently, this solution was used only in the design of offices and studios, but today the style is increasingly noticeable in ordinary apartments or individual rooms.
It’s easy to create a loft-style living room interior; the main thing is to use your imagination.
A photo of a loft-style living room is presented below. It looks most beautiful in a classic project. The use of light shades, contrasting window frames, and wooden ceilings is a very, very unusual solution. It is possible to combine furniture and other interior projects from various materials.
A living room created by designers is a room in which there is no room for uniformity. The living room in the loft style is designed completely differently. The photo in the interior is direct proof of this. It is important to arrange a special place for the fireplace, and place an old rocking chair near it. You can place a table in the center of the room, with chairs on high legs around it.
Classic and loft in the interior of a Moscow two-room apartment
When arranging their home in a new monolithic concrete house, the couple dreamed of modern comfort and aesthetics, while wanting to see a variety of colors and styles. Loft, industrial and bright colors were expected in the public area; The bedroom decor, on the contrary, was intended to be soft. The kitchen-living room required zoning options - with the possibility of isolating the kitchen from the living-dining room. A shower compartment had to be designed in one of the bathrooms, and a bathtub had to be installed in the other.
Redevelopment
In the apartment with outlines in the form of the letter P and three windows facing two opposite sides, the developer allocated two bathrooms and three large rooms, all rooms were connected by corridors.
Adjustments were made to the overall structure: the entrance to the kitchen was made from the living room, which made it possible, by slightly moving the partition, to fit a built-in wardrobe in the hallway/hallway.
The windows and radiators were not changed; the window sills were made of plastic (except for the kitchen one - it is made of quartz, as are the countertops in the work area and at the bar counter). An unusual technique was used to illuminate the bar counter: three wall lamps-sconces on long pantographs were attached to the ceiling. The floor lamp in the living room and the bar stools are designed in a similar style.
The rich green of the hallway is replaced by a soft olive tone of the walls and light green shades of textiles, hard achromatic rhythms are in the floor carpet and are softly transformed into shades of gray on six maps of European cities above the sofa.
The lamps also look graphic; they are either of regular geometric shapes, or their shades resemble crystal lattices.
The couple needed comfortable housing for two with prospects for the next 5 years. Based on this, the layout was organized: a spacious kitchen with a bar counter, a living-dining room, and a bedroom. Storage systems are distributed in three zones. The washing machine and boiler were placed in a separate compartment with a louvered door. There is a lot of natural light entering the apartment, which I wanted to use. For example, this feature was taken into account when choosing tiles for the backsplash: each tile has a bevel (chamfer) around the perimeter, and now this “cut” shimmers in the rays of light. The owners love houseplants, so a custom-made shelf for flowers was made and we placed it on the far wall of the living room. The air conditioners were installed by the developer; we only had to remove the unaesthetic plastic boxes for the wiring, which we hid in the fines.
How to combine loft and classic in one interior
Opposites, as we know, attract. This rule works not only in the registry office, but also in interior design. Brick and velvet, cast iron and leather: how you can “marry” classical and industrial design, look at the project of Elena Kornilova.
- 1 of 1
On the picture:
Apartment design built on contrasts will never be boring. The competition of colors, textures and styles turns a walk through the interior into a real adventure. A two-level apartment in the center of Moscow, designed by decorator Elena Kornilova, is an example of how you can combine brutal loft and elegant classics. The “simple” loft elements take away the excess pathos from the classic setting and at the same time emphasize its sophistication. In turn, elegant solutions make the loft style more comfortable. Despite all the differences in styles, they have common features - a craving for things with “history” and natural textures.
Blog "Apartments"
What styles are relevant in interiors and what design should you choose for daily housing? Let's find out in the article.
Scandinavian interior
The “Scandi” style, as fans call it, has come into fashion quite recently, but it seems to be here to stay. Scandinavian-style interiors are always minimalistic and budget-friendly, but at the same time homely and warm. The style is quite universal, there are no specific details, but there are many elements that will create comfort and coziness: light walls, minimalist upholstered furniture, green plants, textiles and useful but beautiful decor.
An architect must make life more convenient - this is precisely the definition that applies to Scandi interiors. Another distinctive feature of this trend is naturalness. It is best if the room has furniture made of real wood and textiles made of linen, cotton or silk. Replace lifeless plastic chairs with wooden ones, even ones you put together yourself: rough, unhewn wood can become an interesting detail in your Scandi room.
Although the Scandinavian style should be dominated by light colors - white, light gray and soft blue - bright accents can add life to the interior.
Loft
Loft is for extraordinary personalities, somewhat ascetics, lovers of freedom and space. Usually a loft requires space, but today it is also created in city apartments. It is advisable that the room is not the smallest and has a fairly high ceiling. Often two-level apartments in new buildings are decorated in a loft style.
For a loft, the less finishing, the better. Ceilings and walls can be simply plastered, similar to ordinary gray concrete. This style also loves brick - use a decorative material, but better for one of the walls. Often the walls in such rooms are decorated with graffiti, road signs or a basketball hoop - this is done to create the feeling of an outside wall, raw and careless. Ventilation and pipes are also not hidden, but put on display, turning them into decorative elements.
Such interiors do not need a lot of furniture, because the main decoration is free space. Often furniture is also a subject for zoning. For example, a bookcase can become a partition between the bedroom and the kitchen, and a bar counter can become between the kitchen and the living room.
Ecostyle
Eco-style in interior design appeared as a continuation of environmental thinking in all developed countries. Clean and fresh air, nature - this is what people lack in the metropolis.
When creating an interior in eco-style, it is important to pursue the concept of “do no harm” to nature, which is why such features as natural materials, the desire for tranquility, and maximum naturalness are characteristic. Use pastel colors that are soft and promote relaxation. For example, a combination of blue, sand and white; green, beige and light wood; dark brown, green and white.
Stone trim, ceramics, glass in addition to wood will look good. Use natural textiles too.
Mediterranean style
One of the criteria for the success of the Mediterranean style is the correct finishing. The simpler the better, style dictates this rule. And it is advisable to choose natural materials. Perhaps the most typical solution for walls would be light decorative plaster. Wood or tiles are usually placed on the floor (if it is a kitchen or hallway). Carpets will not fit into such an interior, unless they are small mats.
The choice of color in a Mediterranean-style room needs to be taken seriously. Pastel shades and pure white are desirable. Designers distinguish several approaches: Greek and Italian. In the first case, they often play on contrasts, diluting the white with bright accessories. Additional colors must be natural: green, brown, blue or light blue, lavender and the like. The Italian approach is characterized by smoothness and monochrome, often using brown as the base and complementing it with olive, gray or soft yellow.
Wood is one of the main materials of the Mediterranean style. Stylish furniture of regular shapes without elaborate carvings is very suitable for such an interior.
Textiles will help add luxury to an ascetic room, especially a bedroom: pillows, sheets, bedspreads, embroidered with shiny threads or beads.
Modern style
Firstly, the main emphasis in modern style interiors is on the play of contrasts. Pastel colors are often used as a background: light brown, white, light gray. And furniture and accessories are chosen dark or bright. Thanks to this combination, you can put the right emphasis on details.
Secondly, the peculiarity of modern style is the ability to correctly combine artificial materials with natural ones. Thirdly, if we are talking about a living room, wallpaper or plaster is more often used as finishing. It is important to achieve maximum smoothness of the walls so that they become a kind of canvas for further creativity.
And one more feature is moderation in decor. Modern style is not characterized by an abundance of pillows, blankets, napkins on tables, curtains, paintings or photographs.
Country
Interiors in this style are reminiscent of a “granny’s house”, where it is always very cozy, there is a delicious smell of pies, and delicious tea is waiting on the table. Most likely, it is precisely with such associations that country music is often chosen to decorate kitchens and living rooms, and much less often for bedrooms. The basic rule of a country style interior is to use colors from the “natural” palette. Wood, floral patterns, and natural textiles often prevail.
A distinctive feature of a country room will be a large amount of decor: family photographs in wooden frames, a lot of fresh or artificial flowers, soft pillows on the sofas, and curtains.
What style is suitable for apartments for short-term rental?
Any of the above. If you approach the interior wisely (and not just collect in one apartment for rent everything that you yourself did not need), then your guests will definitely appreciate it. Tourism industry experts say that modern tourists are willing to pay more, but live in comfort and receive decent service. Accommodation when traveling is no longer a place where people “just spend the night”; it is now a full-fledged part of the vacation, which people pay attention to when choosing a destination.
Designers say that modern style and style will look appropriate in city apartments, while country, scandi, Mediterranean and eco-style are more suitable for seaside areas and general outdoor living. But this is not a strict rule at all. Each of these styles can be adapted to suit a specific home, and it will look great! Ask yourself a few questions: Who are your guests? where are they coming from and why? what is important to them? If you were in their place, what interior style would you be most comfortable with? Based on the answers, choose a design direction.
Register on “Apartment”, take high-quality pictures of your apartment and actively work with applications! And you will have guests!
