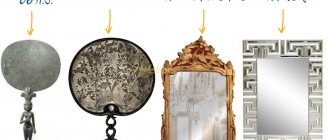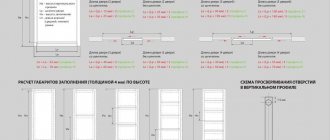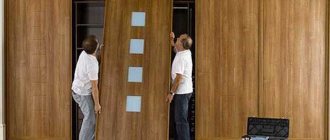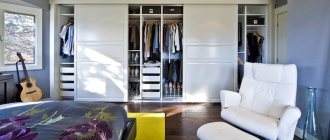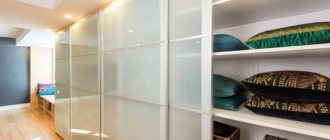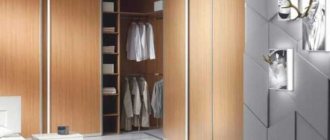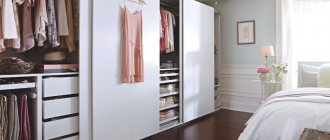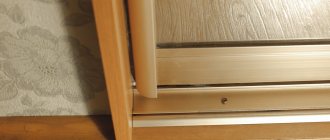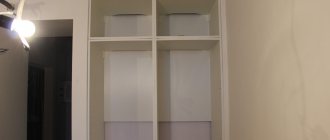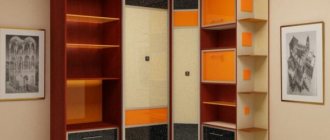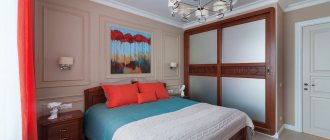Corner cabinets can be found in many spaces, from hallways to modern bedrooms. Saving space is the main motive that prompts us to equip this design in the interior. A compact and spacious corner wardrobe - how to assemble one yourself and place it so that it fits into the interior, reflecting the overall style and color scheme?
It is important to understand that minimal skills are required to complete and install the cabinet. If the craftsman has experience in woodworking and has the necessary materials, fittings, and tools, then to correctly place the structure in space, it is enough to become familiar with its features. This article reveals all the aspects that are useful to know before assembling a corner model yourself for the first time. It gives various recommendations, diagrams, and describes the procedure for making a compact cabinet.
Corner cabinet: how to assemble?
Pros of corner cabinets
An additional advantage of corner pieces of furniture is their ability to hide structural defects, including sloppy pipes in the bathroom. The positive aspect is that costs are minimized. The supports are the walls that are nearby. Saving material for assembly reduces the cost of the cabinet.
The corner cabinet is interesting for its contents
In addition, the advantages of the design include its ergonomics. The corner cabinet in the living room can accommodate various equipment, and the corner cabinet in the kitchen allows you to place household appliances on the shelves. In addition, a corner kitchen cabinet can create a triangle of refrigerator, stove and work surface, allowing you to not only save space in the room, but also effectively utilize the effort of preparing and serving food.
Options for children's rooms can also be ergonomic due to the corner structures equipped in them. In particular, a transforming wardrobe can perform its usual role during the day, and in the evening it turns into a sleeping place.
The tall cabinet is versatile and spacious
The availability of various materials and accessories in stores allows you to realize any design idea, create an individual and unique style of the closet, playing up the corner part of the room. There are different types of corner cabinets.
Photo of built-in corner cabinets in the interior
<
>
When choosing a cabinet, you should take into account not only its cost, but also the area of the room, the material from which it is made and, of course, functionality. Only a combination of all these factors will allow you to get maximum satisfaction from your purchase.
Corner cabinet configurations
There are cabinets of different configurations:
- built-in type;
- case corners;
- modular corner.
Cabinet corner cabinet
In the first case, the cabinet is inserted into a niche and mounted using special holders. Built-in cabinets in corner format may not have sidewalls, and there may be no top or bottom. Therefore, compared to cabinet furniture, built-in furniture can accommodate more things.
Cabinet corner cabinets of the compartment type can act as an independent object, or connect two rectangular elements located along the walls. The advantage of furniture of this format is its mobility (when compared with the first group of cabinets). This type of cabinet can be easily moved to another room, a new apartment, etc.
The facade of the corner cabinet is determined by the style of the interior
At first glance, modular corner models create the impression of being decorative. However, they have no less functionality than standard models. Despite their compactness, they can also save space in the room. There are modular cabinets for basic purposes - they are traditionally used as storage niches. There are also more complex versions of such furniture, equipped with drawers, mezzanines, etc.
Table 1. Description of different types of corner cabinets
| Name | Category Details |
| Five-walled | The most functional piece of furniture, which is at the same time the most bulky in the presented group. Suitable for housing with symmetrical corners. Externally, it is perfectly complemented by consoles and various modules that are used for storage purposes. |
Triangle | The triangular design is ideal for a compact hallway space. Ideal for a small number of shelves and clothing rails |
Trapezoid | The side wall forms a trapezoid. The capacity of the model is greater than that of a traditional corner one. Additional internal elements are equipped to accommodate things |
L-shaped corner cabinet | The most popular scheme in the category of sliding wardrobes, it allows you to increase the free space in the room and use it effectively. Relevant for compact areas |
Modular | The non-standard shape of the cabinet will suit modern interiors. For example, in the Empire style, Art Deco. The disadvantage of the design is the relatively more expensive installation and higher manufacturing costs compared to other furniture groups |
| Diagonal | Most often, such designs are made according to individual sketches, since their task is to hide the irregular geometry of the room, or to smooth it out as much as possible |
Corner wardrobes in the bedroom
If the bedroom is small, a closet with a height of 2.45 m will be a convenient design. This is a good option for storing bed linen and seasonal items. Even the top shelves will be used. For access you will need special stairs, but at the same time, free space will remain in the apartment or house.
Spacious wardrobe in the bedroom
When choosing the size of the closet, you need to remember that the bedroom is a resting place. It should not contain flashy or bulky items. However, it is important to remember functionality - the corner cabinet should be roomy and spacious enough.
A universal solution for decor is a mirrored cabinet that will visually expand the space. As for the color scheme, it is better to choose something light, preferably white. Or, as a last resort, beige, cream, etc.
Corner wardrobe - solution for small bedrooms
If the bedroom is designed in the currently popular Scandinavian style, pale tones will come in handy. A white or beige corner cabinet will not only be a storage space, but also an excellent addition to the rest of the interior.
Corner wardrobe in a Scandinavian interior
Options for the living room
In order not to clutter up the space of the room, which is intended for communication and comfortable rest, you can install a standard corner triangular cabinet with equal sides or a concave facade.
A radial wardrobe can play the role of a dressing room if the living room fits into the interior of a studio apartment. Transformable cabinets are currently popular. You can change the internal filling in them. This is done using drawers, shelves, rods on wheels, and other devices.
Attractive façade saves space in the living room
Corner wardrobe in the nursery
If the corner closet is located in a children's room, you should remember that the shelves are accessible for a small child. You need to think about how to organize the interior space of the closet so that he can put toys, stationery and other items there.
Plastic is often used in children's rooms. The facade of the corner cabinet in this case can be matte, glossy or transparent - it all depends on the style of the interior. In general, you should focus on wear-resistant materials when it comes to furniture for children.
Wardrobe option in a children's room
Corner wardrobe for hallway
If there is not enough space in the hallway for a spacious wardrobe, you can install a single module with shelves, a mezzanine and a lower storage drawer. In the spacious corridor there is enough space for a corner structure with elements of a dressing room. This model is practical and convenient - things for everyday and seasonal wear, as well as shoes, are always at hand. The type of door mechanism is also determined by the area of the room.
Corner wardrobe for hallway
How does a built-in corner wardrobe work?
It is designed quite simply, since it consists of several prefabricated sections tightly fastened together under a single frame. In principle, the only serious design difference is the absence of a rear wall. It is formed by side strips fastened at an angle. This type is called cabinet-mounted and usually does not require installation. It is simply placed in a corner. Some models provide for the installation of only a frame with shelves in a niche. In this case, there will be no walls at all, and this role will fall on the walls of your apartment. This option is traditionally called built-in and requires careful measurements during manufacturing.
Design and style
Corner cabinets with stained glass facades, as well as photographs printed on top of door structures, are suitable for modern loft, hi-tech, and modern styles. In such interiors, you can actively use light accents, bright fittings, and sandblasting patterns.
The rustic country and Provence style is successfully complemented by the natural theme of natural materials or their imitations. Pastel colors, patterned glass and wood inserts, and antique fittings will create the right atmosphere in the interior. There may also be decorative elements such as stucco or gilding.
A universal choice for a room with a traditional style - modern minimalism
Corner cabinets covered in faux leather look discreet but stylish. This option will fit well into a classic interior. In addition, leather goes well with metal fittings, glass, and mirror decorative elements.
What materials are used for corner cabinets
Before assembly, you need to decide not only on the appearance and functionality, but also on the materials from which the corner cabinet will be made. This is necessary to prepare the tools and installation diagram.
They can be divided into two large groups:
- natural wood;
- Chipboard or MDF.
Corner cabinets are rarely made from natural wood - this requires enormous labor costs and has a direct impact on the cost of the final product. If we are talking about an array, the task becomes more complicated. Large, high quality shields are not always easy to find at reasonable prices. In addition, they must be carefully selected, prepared and processed in a special way.
Wood is a universal material for corner cabinets
Wood products with the proper level of craftsmanship always look beautiful, but they are quite expensive for standard performance characteristics. It is advisable to use wood when creating designer exclusive cabinets.
The second category is popular among different groups of the population and includes materials such as MDF and fiberboard boards.
Chipboard is compressed wood chips that are made under a hot press. The binding material in the production of boards is formaldehyde of various classes. Therefore, when choosing, you need to pay attention to safety indicators.
How to test furniture for formaldehyde?
Chipboards are popular not only because they are cheap, but also because they come in different thicknesses. This allows you to create a variety of corner designs.
Pressed wooden materials are suitable for making corner cabinets
Chipboard material is popular among manufacturers of corner cabinets, as it differs:
- strength;
- moisture resistance;
- visually attractive;
- resistance to damage.
Another, higher quality alternative to wood is made by pressing sawdust. Resins are not used here. Paraffin binds raw materials under high pressure and at high temperatures - such boards are called MDF. They are considered more environmentally friendly and are suitable even for children's rooms.
MDF - for more durable corner structures
In addition to the above advantages, MDF is:
- durable and strong material;
- easy-to-process raw materials (can be processed with a milling cutter);
- attractive in appearance (additionally, embossing can be done on the plates);
- pleasant to the touch.
Design ideas
Corner models of sliding wardrobes delight the consumer with a variety of options. Popular models:
- “invisible” - the effect is created due to the fact that the decoration of the walls and cabinets merge together thanks to monochrome and seamless design;
- with various mirror inserts - in addition to the beauty of the product itself, this model creates many different effects;
- made of tinted wood - if it is not possible to use natural materials, special stickers in matte shades close to natural are used when making the cabinet;
- with tinted glass - corner format designs merge with the rest of the room, but expose the interior contents of the cabinet.
- matte, as well as opaque cabinets - among the shades, ultraviolet, black, its shades, rich blue, dark red are especially popular;
- mirrored - such corner structures visually expand the room.
- other options with printed, textured images, lighting, carvings, etc.
Corner wardrobe with mirror elements
Fronts of built-in cabinets - design and materials
And finally, it is worth considering the types of facades that are the “face” of any cabinet. After all, this is exactly the part that will remain visible after installation. By the way, the design of doors is also included in the concept of a facade and can be defined as its type. But, nevertheless, it is more often distinguished by its form into:
- Direct. These are the familiar traditional rectangular cabinets with a flat front;
- Radial. Provides for an internal radius (concave) or an external radius (semicircular). Most often, with sufficient space, both types are combined, creating the effect of a smooth wave.
But the most interesting point is the decorative design. What you can choose today:
- Pasting with PVC films. A fairly cheap way to give your closet a stylish look. A huge selection of colors and textures allows you to experiment without restrictions;
- MDF. This material allows you to polish or varnish the surface of the facade. Also, some coatings will give you the opportunity to create the effect of pearlescent shimmer or even starry twinkle;
- Plastic. Quite cheap and very easy to maintain. It is quite difficult to damage, but it quickly becomes scratched;
- Solid wood or veneer. There is nothing more prestigious and more expensive than natural wood. This material allows the use of such decorative approaches as carving, mosaics, playing with color and structural patterns of wood. It is durable, but is afraid of dampness, so it requires impregnation with antiseptics;
- Glass. The combination of matte and glossy surfaces looks beautiful. It is highly decorative, but requires careful handling, since it is a rather fragile material.
Internal filling
Before creating a diagram and assembling, you need to understand what will be inside the cabinet.
Corner cabinets will have different contents depending on the purpose of the furniture in the interior. If this is a kitchen, the cabinet will be represented by one type of filling. If the cabinet is installed in the living room, then its internal contents will be different.
In general, a non-standard corner structure always has a “dead” zone that needs to be filled with something. One solution that is a versatile means of utilizing interior space involves the use of hanger rods.
Corner cabinet can serve as a dressing room
Below are the cabinet filling options:
- ideal for storage in the bedroom - the left side contains shelves, the middle side is reserved for clothes rails (the design is such that these bars hang one above the other), the right side includes drawers;
- relevant for living rooms and hallway spaces - the middle part of the cabinet includes hangers on rods, the side parts of the structure are equipped with shelves, where drawers can be made if necessary;
- third option: on the left there are spaces for shelves in the form of compartments, on the right the shelves are located in full length, below there is a spacious place for storing boxes, drawers and other large things.
The interior space of the cabinet allows you to show your imagination
In general, corner furniture allows you to equip:
- rods - there should be at least two of these elements in the corner cabinet. One of the rods is needed for everyday wear, the second is for storing outerwear. Since different wardrobe items require placement at different levels, it is advisable to make several of these rods. Currently, in storage systems they are often replaced with pantographs that have height adjustment;
- stationary shelves are a standard option, when installing they are guided by depth. With great depth, pull-out shelves are added for ease of use of the cabinet. You can make a so-called carousel with a drum element under your shoes.
- pull-out baskets are equipped with roller systems and are ideal for storing clothes that do not need to be ironed (sportswear, knitwear), towels;
- movable trouser hangers , which are a series of small rods;
- miniature sections for storing small items - belts, jewelry, belts, etc.;
- Shoe shelves placed at an angle allow shoes to maintain their appearance and contribute to better storage.
Cabinet filling diagram
In a special article we will tell you in detail how to organize the interior space of the closet.
Advantages and disadvantages
A wardrobe is a traditional interior element that has been used for storing things since ancient times. Its modern analogue - a sliding wardrobe with a corner shape - is, in fact, a multifunctional design that can accommodate a huge number of all kinds of things. And thanks to the mass of additional functional elements, it is possible to use the cabinet completely.
Among the advantages of this functional furniture, others can be noted:
- the ability, even with the minimum dimensions of a corner wardrobe, to accommodate a huge amount of clothes, shoes, and small household appliances;
- convenient access to any of the items placed in it;
- the corner configuration is specially created for the most irrational places in the home - corners, which frees up additional space;
- The interesting design of such a cabinet will help transform any interior and play up boring corners in an original way.
Of course, corner wardrobes have some disadvantages, which can be called their features. Let's look at them in more detail:
- Almost all such furniture is made to individual orders. But this process is not quick, and you will have to wait. If you have a standard apartment, then it is quite possible that you will be lucky enough to find ready-made corner cabinets for sale so that you can immediately buy what you need;
- the sliding system of such compartments is the most vulnerable part of the structure. When installing short-lived profiles in them or the presence of an uneven building surface, there is a high probability of rapid breakdown of this element;
- Often, especially in wardrobes, it is necessary to install additional lighting inside the structure;
- For the normal functioning of the cabinet, or rather its sliding system, systematic cleaning of the guides is required.
When choosing, pay attention to the reputation of the manufacturer of such furniture, the quality of the materials used in its manufacture, and fittings. The internal content of the structure should be practical and functional.
Features of door fastenings
Before assembly, you need to understand which mechanism will be used.
- Sliding doors are the simplest option and the most common in most cases. This mechanism is durable, fastened with hinges and does not require a large amount of free space in front of the cabinet walls. The most popular are horizontal doors - folding and lifting doors.
- Folding doors are more convenient in comparison with the first group. They resemble an accordion.
- The third option is a mechanism that is installed in corner wardrobes. With this use of space, the doors move relative to each other on rails and take up minimal space. At the same time, you need to take care in advance about the proper quality of the mechanism. Otherwise, the doors may get stuck and lose their desired position.
Unusual combinations and shapes can be combined in one model
Prices for various corner cabinets
Corner cupboard
Door opening mechanisms and their features
Another important factor is the fastening of the doors. The simplest ones are sliding ones. They are fastened with hinges. Very durable, but require a lot of free space in front of the cabinet. One of the variants of this classic is their horizontal arrangement. In this case, they will be either folding or lifting. Folding ones become much more convenient in this regard. Several panels are fastened movably and resemble an “accordion” folding to the side. Essentially, it's like a screen. But the best option is still sliding wardrobes. The doors ride on roller rails and overlap each other with minimal clearance. The most suitable option for space problems. But, at the slightest distortion, they will jump and get stuck.
Filling
A corner cabinet, like any similar furniture, is equipped with a certain arsenal of storage systems. Due to the configuration features, filling a corner wardrobe is complicated by inconvenient places; they also need to be used correctly and functionally. In diagonal versions there will be more such places, in products with an L-shaped configuration - fewer.
Filling planning should be carried out in stages. In trapezoidal and triangular models, where the corners are beveled, it is difficult to use narrow triangles. It is optimal to organize here the storage of small things on shelves or to arrange the storage of umbrellas, skis, and other similar items. In the corner of the closet there is usually a compartment for clothes on hangers; if the design does not have a partition in the middle, then instead of it a pole is used where the crossbars are attached. The remaining space is easy to use. The main thing is to decide on your ideas and the number of different things that need to be stored.
