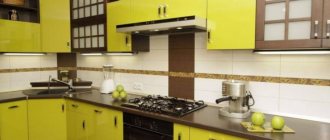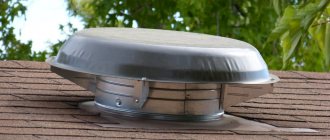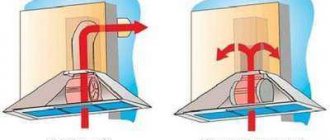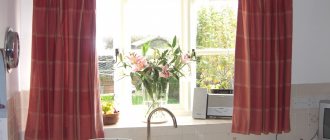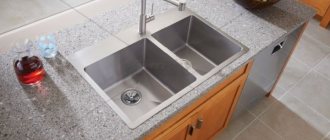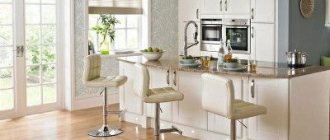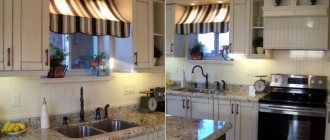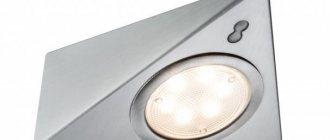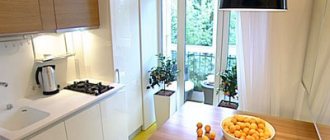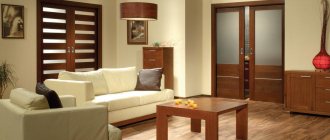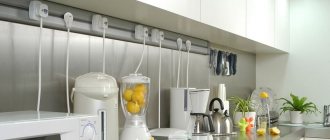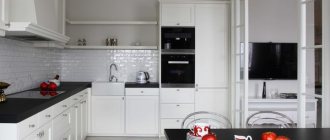How to come up with an interesting kitchen design with a ventilation duct: ideas, tips, photos
For some reason, it is the kitchen that often becomes a victim of architects: the ventilation duct, which they place in this very soulful room, becomes an obstacle to the implementation of many creative ideas of the owners.
Let's look at specific examples of how you can turn an annoying protrusion into a highlight of your interior.
The solution to the question of what specific kitchen design will be with a ventilation duct depends on whether you want to highlight it or, conversely, hide it.
How to disguise or play up a ledge in the corner of the kitchen? A few ideas
1. Close the ledge, making the corner of the room sloping. In this place you can place the hob and the hood above it. This trick will cut off valuable centimeters from the kitchen, but if the room is large, there is nothing much to worry about.
2. Install the blind cabinet (column) flush with the ledge. In this case, the facades and the frame can be the same color, which will enhance the camouflage effect.
3. Make a niche on one side of the ledge, the depth of which corresponds to the size of the box. In this niche you can, for example, install a refrigerator or mount shelves.
4. Cover the ledge with another (this time decorative) box with niches.
Design: Vera Tarlovskaya
5. Paint the protruding component with chalkboard paint (chalkboard paint). As a result, the protrusion can be used as a surface for notes. This will bring an element of frivolity and playfulness to the kitchen interior.
The box in the kitchen is small and its dimensions do not exceed 50 cm
Such a protrusion is easy to hide: just cover it with a cabinet or shelves.
Either finish it with the same materials as the walls: tiles, mosaics, paint it the same color as the walls, or cover it with the same wallpaper as the entire kitchen.
When designing a kitchen unit, do not forget to take into account the depth of both lower and upper cabinets.
Take advantage of the help of designers from the company you decided to order furniture from.
Otherwise, your efforts may be in vain: the inconsistency of your ideas with technical nuances will negate your efforts.
Look at the photos in which we managed to deal with the protrusion by covering it with a cabinet or shelves, or simply decorating it with tiles and mosaics.
You can read about how to make a kitchen apron more beautiful and practical in this article.
What is better linoleum or tile? The answer is here.
Masking and embedding the box
One of the finishing options is the implementation of a false fireplace. This is one of the simpler but more beautiful solutions to the problem. In other cases, it will be necessary to expand the space to create an additional approach. A false fireplace will add coziness and warmth to the atmosphere of the kitchen.
There are a number of other ways that a ventilation duct can become a useful element.
This is not only an excellent disguise, but also a very beautiful solution that enlivens and ennobles the interior.
You can carefully disguise the ventilation duct in the corner by decorating it in the same way as the cabinet
If the location of the box does not make it possible to use it as a decorative element, it can be cleverly hidden. A few recommendations will help you decide on the best option:
- The ventilation duct is an extension of the work area. You can create additional workspace by extending the worktop along the corner box. The top and bottom of the ledge can be covered with cabinets, and the visible part can be decorated in the same way as the apron.
- Continuation of the kitchen set. The ledge in the corner of the kitchen can be hidden with custom-made kitchen furniture. A small box can be hidden under a wall cabinet using the hood principle, and a large ledge can be folded around it. By choosing the right combination of texture and lighting, you can achieve the desired result in which the box will be almost invisible.
- Camouflage finish. You can continue the tiled apron on the box, finishing its lower part to match the color of the furniture, and decorate the upper part in light colors, using a similar thematic pattern.
- Mirror ledge. The mirror surface of the ventilation duct will help, by hiding it, to visually expand the kitchen area.
- Plasterboard partitions are installed, puttyed and painted.
- The ledge can be used as a TV stand.
- Ventilation is built into the furniture.
The ventilation duct is used as a functional element and decoration.
The air duct can spoil the aesthetic appeal of the room
Space is limited in the kitchen, so the ledge is decorated and repurposed for functionality.
Functional ventilation duct
Important! The design methods for the air duct depend on the size. Volumetric projections are covered with stripes matching the color of the facades.
A kitchen with a properly designed ventilation duct sometimes changes the room beyond recognition.
The dimensions of the protrusions may vary in depth Rectangular options are designed more often More complex structures are installed
The model of the hood and its location are always taken into account when designing a corner or straight kitchen with a ventilation duct.
Projection design options:
- The hood also performs a decorative function.
- Refurbishment for greater functionality.
- Masking the air duct to match the color of the walls or facades.
To choose the right design option, you need to take into account its features and advantages.
Brackets for attaching cabinets are installed on strong ledges.
It is more difficult to disguise the ventilation duct located at the entrance
It is impossible to dismantle the ventilation, since the slightest damage to the ventilation system leads to serious problems.
READ MORE: Country style chandeliers 41 photos of rustic wooden ceiling pendant lights || Country style chandeliers 41 photos rustic style wooden ceiling pendant lights
The corner in which the ventilation holes are located is covered with a plasterboard panel or other cladding that matches the color of the furniture and walls. The oven, located in the corner under the hob, frees up space for the work area. The ventilation duct is masked with a corner cabinet or facing panel.
The case is painted in the color of the walls and does not close
Limitation:
- The hood above the hob is installed at a height of up to 65 cm.
- Fire-resistant materials are used for ventilation finishing.
Important! Plastic, wood or wallpaper are not used in the design. Any polymers melt quickly, regardless of the manufacturer’s statement.
The ventilation duct is more than 50 cm deep and cannot fit into the furniture
If the kitchen layout does not allow you to “make friends” with the ventilation ledge, that is, use it functionally or fit it into the furniture, you will have to use more imagination to turn yesterday’s flaw into an original design solution, the central element of the kitchen.
A great way to add personality to the interior is to decorate the box with brick or stone. Finishing from artificial materials or even imitation of brick or stone, even wallpaper, is acceptable.
Highlighting the box with a contrasting color is a great way to draw attention to it. Think about it, why?
Maybe to create a cozy, “non-economic” corner? For example, hang a TV on the wall? Or interesting designer posters?
Or maybe photos of family travel? The main thing is that this corner will distract you from everyday life.
Combining the functionality of the box with its original finish, while at the same time trying to maintain balance in the interior design of the entire overhang kitchen, is not an easy task.
If you have paintings hanging in your kitchen, then be sure to buy a range hood. How to buy the right hood? Tips and tricks.
Kitchen appliances: built-in or solo? Our tips will help you solve this difficult problem!
You can find some tips for placing a TV in the kitchen here
Using Duct as a Functional Attribute
Not in all cases, the air duct may be an insurmountable obstacle in creating a kitchen design. If you approach it from a practical point of view, you can derive some benefit from it. Some useful tips:
- Decorative shelves. Having decorated the ventilation duct with a decorative niche made of plasterboard, you can arrange small shelves in it for beautiful dishes, souvenirs or other decorative elements.
- Slate. One of the walls of the box can be used as a board for notes, covering it with a layer of slate paint or attaching a finished element to the ledge.
- Collage. The freely available box can be decorated with a collage of family photos.
- Practical hike. One of the walls of the box can serve as a place to mount a TV.
- Storage place for utensils. The box located near the work area can be used for hanging utensils and textiles.
- Bar counter. Arranging a folding bar counter near the ledge in the corner of the kitchen will help create an original interior, thereby saving useful space.
- Mini pantry. A small niche formed between the ventilation duct and the wall can become a mini-pantry for storing dishes and electrical appliances.
Small spaces require the creation of original design solutions to ensure the functionality of kitchen furniture and appliances in a small area.
Decorative shelves cling to the air duct
They place dishes or TV mounts
A slate board is attached to the ledge, on which you can leave notes
Paintings or family photos are placed on the box
Decorative shelves are attached to the air duct. Dishes or a TV mount are placed on them. A slate board is attached to the ledge, on which you can leave notes. Paintings or family photographs are placed on the box.
Not in all cases, the air duct may be an insurmountable obstacle in creating a kitchen design. If you approach it from a practical point of view, you can derive some benefit from it. Some useful tips:
- Decorative shelves. Having decorated the ventilation duct with a decorative niche made of plasterboard, you can arrange small shelves in it for beautiful dishes, souvenirs or other decorative elements.
- Slate. One of the walls of the box can be used as a board for notes, covering it with a layer of slate paint or attaching a finished element to the ledge.
- Collage. The freely available box can be decorated with a collage of family photos.
- Practical hike. One of the walls of the box can serve as a place to mount a TV.
- Storage place for utensils. The box located near the work area can be used for hanging utensils and textiles.
- Bar counter. Arranging a folding bar counter near the ledge in the corner of the kitchen will help create an original interior, thereby saving useful space.
- Mini pantry. A small niche formed between the ventilation duct and the wall can become a mini-pantry for storing dishes and electrical appliances.
A well-decorated air duct often becomes the main element of the kitchen. But you need to try to ensure that the “interfering” interior detail fits into the surrounding environment.
Designers use the following decoration options:
- Authentic column. Decoration is possible if the protrusion in the corner is small. Everyone chooses their own style. Imitation of stone or brick is done by gluing gypsum tiles onto the air duct. Decorative plaster is often used.
- Siding finishing. This option is used if the hob is located away from the ventilation shaft. The starting profile is mounted using self-tapping screws. The panels are attached from bottom to top.
- Wallpapering. It is also not recommended to use if the stove is located nearby. When distance allows, a colored panel is combined on the box, decoupage techniques and photo wallpaper are used. If there is a sink nearby, the exhaust box is covered with washing variations.
- Plastic profile. To accomplish the plan, panels or sheets are used. A box lined in this way looks modern and stylish.
A bright accent on the ventilation structure is obtained as a result of cladding with materials of different colors and textures. Mosaic tiles also create a similar effect.
Options for involving the ventilation duct in the overall kitchen interior design
- Increase the depth of the box using drywall and create special shallow niches. These niches can be decorated with lighting or contrasting color finishing materials. For what? You can put kitchen utensils, souvenirs, and all sorts of beautiful household items in them.
- The box can be used as a kind of art gallery if you place your home collection of paintings, good reproductions, and posters there. You can decorate the box with beautiful photo wallpaper.
- The ventilation duct can become an original home photo archive if you beautifully hang family photos in frames.
- You can hang a special board on the ledge so that family members can write messages to each other.
- And how great it is if there is a place for children’s drawings: then you and your guests will not forget to praise the child for his achievements in drawing.
- If household members are fond of needlework, then the ventilation duct can also become a kind of “exhibition center”.
So, there is no need to “fight” with the protrusion of the ventilation duct, because you still won’t be able to get rid of it.
And if at one time Michelangelo made a statue of David from a block of stone, then what will stop us, with the current level of technology development, from coming up with an original, cozy and convenient kitchen design with a ventilation duct.
Decorative element
The main task when creating a kitchen interior is to turn what initially seems like an unnecessary structure into a useful thing.
In most cases, if there is no functional use for the box, then it is decorated. You can make both the ledge itself and the adjacent meters to it the main and separate element of your decor.
The ledge is an authentic column as a stylish kitchen accessory.
- Mirror. Glass wall panels will visually increase the volume of the room and create a 3D effect.
You can cover the box with mirror panels or other reflective elements to visually expand the space
A simple and inexpensive finishing option - wallpaper that matches the style and color
A ventilation duct, tiled like the rest of the kitchen walls, and built into a bright red kitchen unit
Mosaic, for the kitchen splashback and part of the ventilation duct, looks great in the kitchen design
The easiest way to paint the vent duct overhang is with chalkboard paint.
An original way to decorate a ventilation duct is brickwork
The ventilation ledge can be hidden under artistic painting
The decor of the room's ledge walls depends on the overall style of the room. Correctly selected covering material turns the box into the compositional center of the room.
Successful layout of a spacious kitchen with a ventilation duct
Attention! You cannot decorate the box with flammable materials if it is located near gas appliances.
Furniture placement taking into account the ventilation ledge
Option for designing a box in combination with the kitchen facade
Most often, the ledge is hidden under the elements of the kitchen unit. The simplest solution to this problem is your request to professional designers to make a custom-made kitchen, taking into account the specific location of the ventilation duct.
A ventilation duct can become not only functional, but also the main detail in the kitchen and its decoration.
When arranging furniture yourself, take note of the following point: it is very practical to install a refrigerator or cabinet behind the ledge, this will help not to divide the common space of the kitchen working surface.
You can extend the kitchen countertop and get a narrow cabinet along the box, and place a board for notes above it
Features of kitchen design with a hood box
Thoughtful planning of space for a kitchen with a box, choosing the overall design and finishing elements, as well as the layout of the kitchen unit, which can hide or disguise this element of the ventilation system, is not such an easy task. However, nothing is impossible. Moreover, the result is definitely worth the effort. The standard layout may provide several options for the location of the ventilation shaft housing.
- Angular. With this option, the kitchen box for ventilation is most often located in the corner of the room farthest from the entrance and window, the so-called non-functional area. In this case, the structure usually has a fairly small cross-section, so it is easy to hide. The design of the space can be reduced to a standard interior layout by leveling the ledge with the wall using drywall. An alternative option is to disguise the body of the box with kitchen furniture items.
- At the entrance to the kitchen. With this arrangement, the ventilation shaft housing forms a blind niche on the wall, which is adjacent to the inner wall of the room or the entrance to it. The only successful way to balance the interior in this case is to order an individually designed kitchen set, which involves the use of a technical element as part of the cabinet or decor.
- In the middle of the wall. A rare type of box arrangement, typical for kitchens with an elongated “corridor” layout and spaces of increased area. To disguise the protrusion, apartment owners often have to resort to remodeling the entire room, for example, installing a plasterboard false wall or moving the partition deeper into the room. This allows you to move the ventilation shaft to a corner, moving the box into a remote area of the adjacent room.
Kitchen hood boxes vary in size and configuration. These parameters also influence the choice of successful ways to disguise this element in the interior. Ventilation devices are usually distinguished:
- by size.
Small-sized boxes are less than 60 cm wide and deep. If the dimensions of the structure exceed this parameter, it is considered oversized; - according to form.
Boxes can be round, rectangular, square, or even complex curved. The easiest way to play with designs that have clear geometric contours in the form of a rectangle or square.
Shapes, types and design of boxes at the entrance to the kitchen area
A ventilation duct in the corner of the kitchen is by no means a tragedy, because it can be properly designed, hidden from view
When studying the ventilation device in detail, we divide it into types:
Boxes with a width of less than sixty centimeters in diameter are considered small-sized; all those higher are dimensional.
The shape of the protrusions differs in:
- round
- rectangular
- square
- curvilinear
- complex geometric shape (combination of several ventilation ducts in one box.
Basically, this design is located on one of the walls or in the corner of the kitchen.
The box in the kitchen in the corner is best fit into the corner kitchen set
A small-sized, rectangular or square ledge is much easier to play with artistically when planning the overall interior and arrangement of furniture in the kitchen. With other shapes and types of boxes it is much more difficult. But difficult does not mean impossible.
How to beat the ventilation duct in the kitchen
The main task when developing a kitchen design that has a ventilation duct comes down to accurately assessing the potential functionality of this element. Simply put, understand what we want to get. In accordance with this, several approaches to the design of this design can be distinguished.
Disguise.
One of the most universal ways to hide a large ventilation duct is to paint it or cladding it (tiles, mosaics, photo printing) to match the facades of the kitchen unit. This option is suitable for protrusions of any section and shape. A more interesting solution is to paint the surface of the box in several colors, which will be a continuation of part of the furniture of the space, for example cabinets, countertops, and an apron. Visually, this will make the protrusion almost invisible. In addition, the box can be fitted into a furniture set. Most often, a fake wall cabinet is used for this.
Decoration.
The box can be turned into an authentic element of space by finishing it with artistic plastic panels and capturing a small area of the adjacent walls. Decorating with panels, photo wallpapers or mosaics will help make this technical device a stylish accent in the interior. For some interior styles (for example, loft), a good solution would be to use imitation brickwork when decorating the box.
Transformation into a functional element
. A useful addition and at the same time a highlight of the interior can be a kitchen design with a box in the corner or at the entrance, the surface of which is turned into a chalk board for notes and messages. This element is often found in modern kitchens, where it quickly becomes part of family traditions. The box can serve as the basis for mounting a bracket on which the plasma TV will be located. This also perfectly distracts attention from the ventilation structure.
A niche in the wall that a corner box creates can be turned from an obstacle into an exceptional opportunity. For example, abandon the upper section of cabinets in favor of open shelves. Often this move allows you to make the room visually lighter and save space, which is important for small kitchens. Additionally, open sections are a feature of some classic styles.
Box decor options
The easiest way to fit a corner protrusion into the interior is to decorate it correctly.
To do this, it is important to consider the style in which the kitchen is decorated. Many design trends involve the presence of accents or some kind of “tricks”. It is for this purpose that the protruding box can be used. For example, if the kitchen is decorated in a loft style, then it is very desirable to have rough brickwork in it. You can design the ledge accordingly. Of course, you shouldn’t cover it with real brick for this. The following options can be used:
- decorative brick. It is also called facing. This option is suitable for those kitchens where there is no shortage of space, since decorative brick can be quite thick. In general, the material is quite expensive, and working with it requires some skill. Although the good thing about loft is that you can ignore errors in the masonry;
- decorative film or wallpaper with a brick pattern. The second option is better because it allows you to create not only the appearance, but also some texture. As for the film, it often looks cheap and unnatural. On the other hand, it is easy to clean, which is important for the kitchen;
- drywall. In many cases, this option is the best because it is inexpensive and looks great. If you have unclaimed pieces of drywall left over from a previous renovation, you can use them - this way you will keep costs to a minimum. The only downside is that the work will take quite a lot of time. On the other hand, you can involve the whole family in creating bricks. You can see detailed instructions for making plasterboard masonry in the video below.
You can also perfectly fit the ventilation duct into eco-style. This design direction involves the presence of living plants and, in general, closeness to nature. You can play around with the presence of a protrusion very simply. Hang pots with creeping or hanging plants on it. Or don’t hang it, but place it at the foot, securing it.
Place inconspicuous hooks, transparent fishing line, etc. throughout the box. As the plants grow, they will cover the entire surface of the column. This way you will get an excellent element of natural interior. This approach can be used regardless of the location of the ledge: the box can be in a corner or in the middle of the kitchen. You can use ivy, wild grapes, etc. as plants. Of course, if you don’t want to take care of them, you can also take artificial ones.
As you can see, by showing your imagination, you can not only hide the box, but also turn it into an excellent design element, making it a “feature” of the room. Let's look at a few more design methods that are suitable for different styles. As finishing material you can use:
- mirror panels. It can also be mirror tiles or regular mirrors, but panels usually work best. This approach gives profit in two directions at once. First, you get a mirror in the kitchen. Secondly, due to the reflective surface there will be a visual effect of expanding the space, which is very good, for example, for small kitchens;
- tile. This material is most often used to decorate walls in the kitchen, and for good reason - it is durable, beautiful, aesthetically pleasing and easy to clean. If the interior is decorated in any of the minimalist styles, then it is advisable to use the same tiles for finishing the box as for the walls. This way you will get the maximum effect of merging all surfaces. If minimalism is not important to you, then using tiles you can make the protrusion contrasting, patterned, etc.;
- mosaic. This option is labor-intensive, but the appearance of the box will be magnificent. Naturally, this approach is not suitable for minimalism. But for country styles (Provence, chalet, etc.) - ideal. If you make a mosaic from metal elements, then this will serve as a decoration for some modern styles. For example, such a design will fit perfectly into high-tech. By the way, you can add pieces of mirrors or lighting to the metal elements;
- photo wallpaper. The image can be whatever you want, as long as it fits into the overall style of the room. Using photo wallpaper you can create a truly unique and interesting interior. The main thing is to choose high-quality material to avoid the effect of a cheap paper picture.
Of course, the design options are not limited to this. You can, for example, paint bright geometric patterns on the surface of the box, cover it with wood panels, or simply paint it to match the walls. You can also look at the ledge from a practical point of view. More on this below.
Advantages of ordering kitchens with a ventilation duct from the Maria Furniture Factory
Individual approach.
The kitchen studio produces custom-made furniture. Custom design ensures that the kitchen not only meets the client's needs and expectations in terms of design and functionality, but also fits perfectly into the space allocated to it. This is especially important if you need to hide or disguise the ventilation duct.
Wide range of solutions
. Kitchen studio "Maria" does not limit you in choosing colors, layout, and style of the kitchen. The photo in the catalog shows classic, modern and neoclassical models, various colors. You yourself choose the design option for the apron and tabletop, as well as the facades, filling, fittings and mechanisms for the set.
Impeccable quality.
For the production of furniture, certified environmentally friendly materials are used, as well as reliable components from leading European manufacturers. Confirmation of the high quality and durability of the products is an extended warranty for any headset for a period of 10 years.
Turnkey service package.
After contacting the Maria Kitchen Studio, you can just calmly wait for the furniture and go about your business. Measurers will come to the site and take the necessary measurements. The designer will discuss with you the main points and nuances of the future headset, and also provide expert advice. After the furniture has been manufactured, it will be delivered and assembled by our specialists. They will also connect household appliances.
Kitchens with a ventilation duct and a ledge p 44 - ventilation shaft design
Kitchens with boxes are traditionally considered one of the significant drawbacks in the layout of our apartments. As a rule, a box or ledge is located in a corner or in the middle of the room, along the wall, occupying a very significant part of the working space, while creating some inconvenience. The presence of a box is not an obstacle to arranging a kitchen space, since it can be refined using various techniques in organizing the design of the overall interior of the room.
Air ducts can be of different sizes and locations:
- The ventilation ledge is in the corner;
- Its location is at a certain distance from the corner;
- In the middle or at some distance from the corner along one of the walls;
- In small-sized, small kitchens, especially in Khrushchev-era apartments, above the ceiling, etc.
Furniture factory Folk Kitchens from Loreto presents to your attention a catalog with real photos of our work: modern design - projects of kitchen furniture with a box, ledge and shaft to order inexpensively, from a manufacturer in Moscow.
over 29 years of experience
, possessing modern ideas and unique technologies, they work simply miracles in developing individual, complex kitchen designs. The desire to equip and improve the ventilation shaft for your own benefit will require certain design abilities from you. Again, in this case, you will need options and examples of interior design from our photo gallery of kitchen units we have already installed. Some of our respected clients have left their warm reviews addressed to us for the high quality of the work we perform.
Kitchens with ventilation duct and ventilation shaft to order
The most successful option in solving all the problems of organizing the design of this category of kitchens is to make kitchen furniture only to order, in strict accordance with all your wishes. Our furniture company offers you to order and buy inexpensive non-standard kitchen sets inexpensively, at a price from the manufacturer in Moscow. In our own production, we make any sizes of headsets, and we do not charge any additional interest for complexity. We have in stock a sufficient number of high-quality, environmentally friendly E-1
finishing materials, components, imported, European fittings and accessories so that your corner kitchen furniture meets all modern needs.
Kitchen design with ventilation duct
To fit such a component as a ventilation unit into the interior, you will have to show ingenuity. Design features will depend on the dimensions of such a part:
· boxes whose dimensions do not exceed 60 cm are classified as small, for example in p44t. · models with characteristics exceeding this value are considered large; · non-standard products imply variations in shape or dimensions.
Depending on the features, the layout is chosen, because the designer’s task is to adapt the interior. When purchasing a model from a manufacturer that has established itself, you can be sure that they have thought through the possibilities and combined all the details into a harmonious ensemble.
If the dimensions of the element are 60 cm in depth, then it is usually located in the corner. This option is the easiest to arrange, and you don’t have to be particularly creative. A corner kitchen model, which can be purchased relatively cheaply, will fit into the interior. The standard width of the tabletop is equal to the dimensions of the box, so it will be surrounded on all sides by furniture.
It happens that a part not only serves as an air duct, but also hides water supply or gas pipes from view. In this case, it is advisable to provide the box with an additional hatch, which will facilitate access to meters and valves. Considering the need for regular readings, such a solution would be optimal.
But these designs are only suitable when the installation is located in a corner. If it divides the wall space into 2 parts, then you should buy a 1-row kitchen model. If the depth of the countertops matches the characteristics of the problematic element, there will be no difficulties!
Ventilation duct in the kitchen - corner kitchen models.
Purpose and types of ventilation ducts
A box in a room, especially one placed in a corner in the kitchen, in some cases can cause serious difficulties during the arrangement and design of the room. However, this element is an important component in the overall design of a residential building, so its demolition is unacceptable. That is why many designers and planners try to make good use of such protrusions in the wall, thanks to which the box can be successfully hidden or played around in such a way that it becomes a useful and functional part of the entire interior. The main task of the ventilation shaft is to ensure good air exchange, so such ducts can most often be seen in rooms where, based on their functionality, the majority of air humidity remains high.
Thanks to such a system, moisture concentration is practically eliminated in bathrooms and kitchens; in addition, the ventilation shaft can partially remove foreign odors and dust.
With proper planning, even in small kitchens, the box will not be noticeable, and some design nuances can completely hide it from view.
Based on the design features of a residential building, ventilation projections can have the following dimensions:
- up to 600 mm deep;
- more than 600 mm.
As for the shape, most often the risers are as follows:
- rectangular;
- with rounded edges;
- complex geometric shape.
Important! As a rule, it is the rectangular options that are easiest to hide in the overall design of the space.
The boxes also differ in location. In most kitchens, the shaft can be found in the right corner of the room or in the center, but in some buildings it is located near the entrance to the room. Boxes are classified according to the type of material used for production. Today you can find several options.
- Moisture removal element , created using galvanized metal. Such structures stand out for their strength and durability. In addition, the raw material is not susceptible to corrosion. As a rule, the box has a minimum mass and can be rectangular or round in shape.
- Boxes made of asbestos cement . Such components of the design of a residential building are used very rarely today. This is due to the large mass of the slabs, as well as poor tightness.
- Ventilation ducts made of reinforced concrete . Usually they are additionally equipped with several openings, thanks to which natural air exchange occurs.
- Boxes made of polyvinyl chloride . Such elements are in great demand because they stand out for their resistance to various environmental factors, and the elements are easy to assemble. PVC can be used to make ventilation of any shape and color; in addition, the material has a low combustion rate.
Important! To independently change the configuration of the ducts, special permission is required, since there is a serious risk of damage to the entire ventilation system in the building.
Prices for kitchens with a ventilation duct.
The larger the installation, the more difficult it is to turn it into part of the ensemble. When you are dealing with a large model, you can resort to the following solution:
· the upper part of the air duct should be disguised with the help of cabinets, especially in kitchens of 12 square meters. · surround the lower part of the air duct with kitchen sections, arranging them in a U-shape.
As a result, you will increase your work area and get additional space to place your utensils. True, the components need to be made to order, which will affect the cost, but you will like the result.
The design of cabinets and sections will depend on the chosen style:
· lovers of the classics will prefer smooth curves; · fans of hi-tech or minimalism will rely on straight lines and clearly defined corners.
The models will have to be made to order, since it is unlikely that it will be possible to select serial elements. This will make it possible to embody the main fashion trend - the desire for uniqueness, which distinguishes the work of designers. By giving free rein to your imagination, you will cope with the task!
Kitchens with a ventilation duct - corner ventilation.
The most difficult thing to find a solution is when the non-standard size of an element interferes with the implementation of ideas. In this case, the following design will help:
· a bar counter is placed near the long side of the ventilation duct; · the tabletop is cut so that it fits against the ventilation duct and hides its asymmetry.
You can look for suitable options by leafing through the kitchen catalog, which presents counters with trapezoidal countertops. Another solution would be to use the ventilation duct as a decorative element, because it can be decorated with mosaics or covered with tiles. Such a design will not cost much, but will look stylish!
The appropriateness of your choice depends on the specifics of your situation. In any case, try to use the space sparingly, because the absence of bulky furniture, lightness, and grace are in use. After looking at photos of kitchens with a ventilation duct, you will be convinced that a non-standard layout will not become an obstacle!
0
Back
3 rules of competent landscape design
MORE
