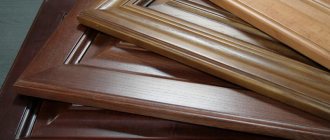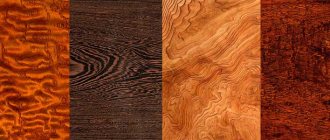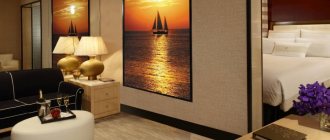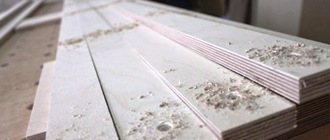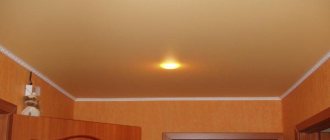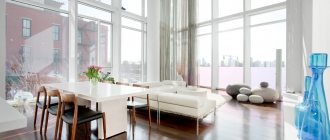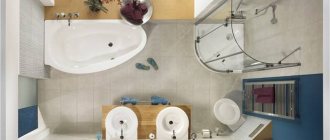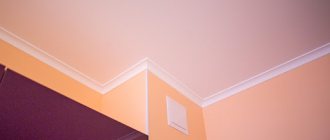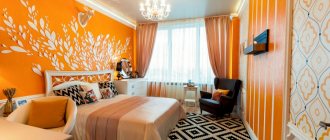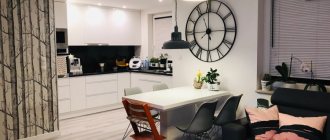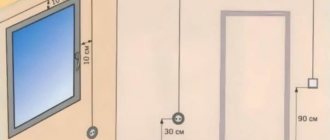House-made of OSB-boards
- Economical construction
- Technology of building a house using OSB boards.
Building your own home with your own hands takes a lot of labor and time. In this connection, many, in order to save some money, are considering various construction options using modern building materials and technology. Therefore, in this article we will consider the option of how to build a house from OSB with your own hands with minimal financial and labor costs and completing construction in a short time.
Economical construction
OSB boards
The cost of building a house from scratch varies quite widely and mainly depends on the prices of finishing and building materials. The most affordable option for building your own home is considered to be building a frame house using OSB boards.
To carry out construction work on erecting a frame house from OSB boards, it is not necessary to hire a team of builders, since all construction work can be done with your own hands. Building a house using OSB boards is more like assembling a construction kit, because all the elements of the house are ordered according to the completed project at the factory.
Advantages when building a house using OSB boards:
- Clear and accurate determination of the cost of the structure being built;
- There are almost no unforeseen and unforeseen expenses;
- The developer bears financial costs only for the materials used necessary for construction;
- Each element (panel) has its own place in the building being constructed and there are no surpluses or unforeseen expenses, which naturally saves up to 25% of the cost.
- Significant savings in money when constructing a foundation structure, since to build a frame house there is no need to pour a massive foundation.
- The walls of the frame building are perfectly smooth, so there is no need for expensive finishing work.
- The walls are lined with thermal insulation materials, so such a house is especially warm and the cost of heating such a building is much lower.
- Prices for such material are much lower than the cost of the same brick.
It should be noted!
During construction, OSB boards are used both in the installation of formwork for laying the foundation, and in the construction of all walls in buildings, floors, partitions and roofs of the building. When installing partitions, OSB panels with a thickness of 9mm are used, and when installing the floor, slabs with a thickness of 12mm are used.
Technology of building a house using OSB boards.
Formwork-for-foundation-from-OSB-plates
- Foundation.
For the construction of a frame house, one of the best options for constructing a foundation is to lay a strip foundation. The depth of laying the foundation for a house largely depends on the groundwater level and climatic conditions. If the soil freezes no more than 80 cm in winter, then the foundation is shallow; there is no need to hire a large construction team to build such a foundation.
The order of work performed:
- The construction site is completely leveled, after which planning and markings for the foundation are carried out.
- Trenches are dug to lay the foundation.
- The soil in the trench is compacted and the bottom is leveled.
- Waterproofing is laid, for which roofing felt can be used.
- The bottom of the trenches is covered with a 5 cm thick layer of construction sand and a 20 cm layer of crushed stone, all of which is well compacted.
- Formwork is constructed and installed from OSB boards.
- A reinforcement frame is being constructed.
- The trenches are being filled with concrete.
When constructing a building on dense, stable soil, it is possible to make a columnar foundation, which is distinguished by its efficiency and not labor-intensive work. Also, when building a frame house, many people build a columnar-strip foundation.
Sequence of work:
- Waterproofing is laid on the base;
- We perform the lower harness. A 15x15 beam is laid on the concrete strip, which is secured with metal brackets;
- The location of door and window openings is marked.
- The vertical frame of the building is assembled from the racks, using wooden edged boards 15 or 20 cm wide and 3 cm thick. For construction in the southern regions, narrower boards can be used, and for the northern regions it is recommended to use a wide board. Where walls meet in doorways and corners, it is necessary to install double boards.
It should be noted!
Before assembling the building frame, the boards and the entire structure (elements) of the frame must be treated with an antiseptic.
The boards must be installed so that their ends are inside and outside the building. To fasten the lower and upper trim with vertically installed boards, you need to use self-tapping screws with metal corners.
After you have completed assembling the frame of the building on the first floor, you need to begin constructing the ceiling and then the construction of the attic floor or the construction of the rafter system. To ensure that the constructed frame of the building is not damaged by bad weather, you need to start building the roof as quickly as possible.
- Rafter system.
The trusses are installed in accordance with the design of the house being built from OSB boards. Trusses are installed on both sides simultaneously. The structure is fastened with self-tapping screws to the ridge, and with staples to the floor beams.
If the roof slope is longer than the rafters, you need to connect the slopes with a block-plate that is the same in width as the rafter board. After completing the installation of the trusses, we move on to the gables.
When covering the roof with OSB slabs, they must be laid so that their long side is located along the slopes. After completing the roof cladding work, you need to move on to installing these gable slabs.
Assembling the frame of a house from OSB boards
- Wall cladding.
The OSB boards must be fastened so that there is a gap of approximately 2 mm between them
You can start covering the walls from any angle, starting from the bottom from the foundation to the top. You can sheathe one side of the walls first, and then proceed to the other, or you can sheathe both sides at the same time. Only the door and window openings remain unsheathed.
While sheathing the frame of the house, the walls are simultaneously insulated with polystyrene foam or mineral wool. When insulating walls with mineral wool, you need to create a ventilated facade from the outside, which is mounted on a pre-made sheathing of wooden beams along the entire outer wall of the house, onto which the facing material will be attached.
The insulation can be laid in several layers to cover the joints between them, and if polystyrene foam is used as insulation, then the joints between them are filled with polyurethane foam. After completing the laying of the thermal insulation layer on the walls from the outside, you need to start covering the walls from the inside.
- Floor and ceiling covering.
A fairly large number of developers first of all sheathe the floor and only then proceed to sheath the walls. Foam plastic is used as insulation for floor insulation, which is laid between beams that are lined with sheets of plywood or cross bars.
The same technology is used for ceiling cladding.
- External and internal finishing.
To complete the interior decoration of walls, you can use any materials except plaster. It is not recommended to plaster walls made of OSB boards. OSB boards have good contact with varnishes, primers and paints.
The floor is covered with parquet, laminate, porcelain stoneware, linoleum, or polyvinyl chloride board. To level the field, you can use particle boards, which have a sufficiently flat surface so that ceramic tiles can be laid on it.
Frame house made of OSB boards
The facade made of OSB boards has an excellent surface. It will be enough to treat it with a primer and paint it in any color you like. And if you use bars, you can finish the façade as a half-timbered structure; such finishing of the house is the cheapest option. But if available, more expensive materials can be used for finishing.
Doors and windows can be installed either metal-plastic or wooden; there are no restrictions, it all depends on your capabilities, taste and personal preferences. Having chosen a frame structure project made from OSB boards to build your own home, you can very soon move into it.
In the construction business, there is always a need for high-quality and inexpensive material to cover large areas: walls, internal interior partitions, floors that require the preparation of a hard and durable surface. For these purposes, oriented strand board OSB is increasingly being used. Due to its versatility, it is used not only for the renovation of residential and office premises, but also for. Houses made from OSB are built quickly, and they are inexpensive for the owner.
Project of a two-story house made of OSB panels
To produce OSB, 3–4 layers of compressed wood chips are used, which makes up about 90–95% of the material. The rest is an adhesive composition made of waterproof resins with a minimal content of toxins, which today manufacturing companies are trying to replace with environmentally friendly components. In fact, waste from the woodworking industry is used to make particle boards. This explains their cheapness.
A wide range of sizes of OSB panels allows you to choose them for any application. Standard sheet dimensions are 2500 x 1250. In this case, the consumer chooses this material, guided by:
Plywood dollhouse
A child will be happy if his toys have a beautiful home. All that remains is to decide on the material for its manufacture and the technology for how to make the house. The most suitable plywood for these purposes is a sheet thickness of no more than 15 mm.
To build a plywood house, you need to have the following tools and materials:
- plywood sheet;
- decorative carnations with a small hat;
- hammer;
- sealant;
- electric jigsaw or saw with fine teeth;
- Ruler and pencil.
Finishing nails and a hammer are used to assemble the plywood house.
First you need to draw on paper the details of the future house. To ensure that all the elements of the future house fit each other perfectly, you can make a model from cardboard. Changes are possible during sample production. When the fitting is completed, you can cut the plywood sheet. The contours of the final parts are outlined with a pencil and cut out with a jigsaw. Burrs or small nicks that may have formed as a result of the cut can be smoothed out with sandpaper. After this, assembly begins.
The parts can be fastened with decorative nails with small heads. As an alternative, glue for wooden surfaces is suitable. If adhesive mixtures are used, you must wait until they completely harden. When the assembly is completed, the house is carefully inspected. If there are large gaps, use a construction gun and sealant to fill them. Excess is removed immediately, without waiting for it to harden.
Related article: Screed thickness for water heated floors: how to fill a warm water floor with your own hands
After the sealant has completely hardened, you can begin painting the house. Any types of paints that are available are suitable for this. You can use any combination of colors. Next comes the interior arrangement of the house: gluing wallpaper, making furniture. Upon completion of the finishing work, the plywood house is considered ready.
Kinds
Based on water resistance and strength, there are 4 types of this building material:
Ready-made house project with an attic made of OSB panels
- OSB-1 with low resistance to moisture and loads, is used in the production of furniture;
- Slightly stronger than OSB-2 for use in places without getting wet and under heavy loads. Suitable material for partitions or decorative ceilings that are not structural elements of the building;
- OSB-3 is used to construct load-bearing structures that are used in conditions of high humidity;
- OSB-4 is a specialized heavy-duty building material that can withstand high humidity for a long period without additional protection.
OSB-3 is used most often in house construction. These slabs are used for the construction of office or residential buildings for the construction and finishing of walls. For interior work, you should choose a material labeled ECO. When used externally, the slabs require special treatment, impregnation, and painting.
Unusual plywood shelves
Unusual plywood shelf design.
No glue, nails or other fastening materials were needed to assemble it. Assembly of the shelf into working condition is carried out only due to the grooves made in the structure of the shelf itself. Therefore, it is perfect for those who like to move often, or simply as a seasonal shelf that can be quickly taken out, assembled and used, and then just as easily disassembled and stored in the pantry. Materials and tools:
- a sheet of plywood 6 mm thick - a laser machine - a file - varnish and paint - a few bolts and nuts. -metal fastenings
Description of making an easily dismountable plywood shelf:
Step one. Choice of design.
The author needed shelves for use in his temporary residence. Therefore, the shelves had to be fairly cheap and easy to assemble and disassemble. Therefore, 6 mm plywood was chosen as the main material. After determining the material, a small sketch was made in CorelDraw.
Shelf drawing [11.34 Kb] (downloads: 198)
Step two.
Cutting parts. After creating a circuit for a laser machine. Plywood was laid in it and parts were cut. In principle, the design of the shelf is quite simple and can be cut just as well using a regular saw or jigsaw, so having a laser cutting machine is not at all necessary when assembling a shelf of this design.
Step three.
External processing of the product. After the necessary details were received, the author began processing them. To give the product a more pleasant appearance, its parts were varnished. After that, the grooves for joining the shelves were additionally processed with a file, as problems arose with the assembly.
Step four. Assembling the shelf.
After the file solved the problems of joining the grooves, the author began assembling the shelf. This did not require any glue or nails. The entire structure is assembled and supported by its own weight through the grooves made, while being quite reliable and stable.
The end result was shelves like these. Simplicity of design, lack of fastenings, resulting in easy assembly and disassembly, and all this for a minimal price equal to several sheets of plywood.
Source
Become the author of the site, publish your own articles, descriptions of homemade products and pay for the text. Read more here.
Where to start
A building constructed from OSB boards is called frame. This material is available free of charge on the Internet. The home craftsman can choose any one as a basis and begin construction.
If all parts of the building are ordered and received ready-made, then urgent additional purchases will not be needed, hard-to-sell leftovers will not form, and the entire work will last no more than 3 weeks.
When the decision is made to build a house from OSB, you need to decide: it will be an apartment for permanent family residence or a temporary, seasonal shelter. This necessity is dictated by the fact that it is very light and does not store heat as well as we would like. For year-round use, additional insulation will be required depending on climate conditions.
This is what a house made of OSB panels looks like in section
The holding structure of the house is a wooden or metal frame. Frame houses using metal parts are much more expensive. Therefore, in most cases, coniferous timber beams with a cross-section of 150x150 are used for installation. It is ideal for installing a structure of two horizontal frames connected by vertical posts between them.
Construction of a wooden house
The construction of a children's house made of wood must be approached with all seriousness. This is not just a toy, but a real miniature of a building. Depending on the chosen option, the level of complexity of execution, tools, materials, and costs will vary slightly.
Children's playhouse frame Wooden children's playhouse
What you need for work
Before starting construction work, you should stock up on the necessary materials and tools. To build a children's playhouse made of wood you will need:
- board, timber to get the base;
- lumber for sheathing (plywood, hardboard, lining);
- roofing (ondulin, tiles);
- brick;
- concrete;
- window and door block.
Children's house diagram
As a working tool, you need to stock up on the following devices:
- hacksaw;
- jigsaw;
- plane;
- chisel;
- metal corners;
- drill;
- glue;
- screwdriver, hammer, nails;
- a set of keys, chisels, screwdrivers, utility tools;
- sandpaper for sanding wood;
- brushes, paint for finishing work.
Depending on the chosen model, the required set of materials and tools undergoes minor changes.
Children's house frame diagram Green children's house
Sequence of work
After choosing a project, the construction of a house made of oriented strand boards, like any other, begins with the construction of a foundation support.
Foundation
For the construction of houses from OSB panels, two types of foundations are most often used:
A home craftsman can make both supports with his own hands, without the help of specialists. A good option is a columnar foundation.
House made of OSB panels on a strip foundation
The pillars must be placed at the corners of the building, as well as at the junction of the partitions with the load-bearing walls, and the rest are installed at a distance of approximately 1.5 m from each other. They are dug to a depth below the freezing level of the soil and secured with a concrete base, otherwise when the ground freezes the foundation will be pushed upward.
The pillars must rise above the ground level by at least half a meter. This is necessary so that the foundation of the house avoids the formation of constant dampness, from which the wooden elements begin to rot. But it is possible in climatic zones of mild frosts. Otherwise, it will be difficult to heat the home. In the middle zone and northern regions, it is recommended to lay a strip foundation. Houses made of OSB are lightweight, so when the soil freezes below 80 cm, they are flooded.
Project of a small OSB house on a columnar foundation
It is needed not only for perimeter walls, but also for internal partitions. Its installation is possible without the involvement of special equipment and additional labor.
Frame
Its installation is also done by hand. The bottom frame of beams is laid on the finished foundation and attached to it with anchor bolts. Between the tree and, the role of which will be successfully fulfilled by two layers of roofing material. Be sure to achieve a strictly horizontal surface. It is necessary to avoid distortions and ensure the stability of the entire structure. After installing the frame supports, the top frame is placed on them and vertical support boards are installed to which the panels will be attached.
The process of building a house from OSB panels
Their length should ensure the planned ceiling height of the residential building.
Walls
If the assembly is carried out with OSB-3 or OSB-4 boards, then you will need insulation, which is not required for: they already have it. Waterproofing is also not needed, because this building material has a high degree of moisture resistance.
Wall installation starts from the corner. The tongue-and-groove system is used as corner joints, and wooden dowels should be used as fasteners.
To avoid distortions of the structure when exposed to loads, braces are required, which are installed after laying the insulation. They must be made of the same material from which the frame racks are made. Metal fasteners should be avoided, because laminated wood panels in contact with metal will be subject to severe rotting.
Ready-made project of a two-story house with an attic and a garage made of OSB panels
At this stage, interior partitions are installed, for which OSB-2 panels are suitable.
Floors
In a frame house, as in any other, floors are laid in two stages. The first involves preparing a base attached to the foundation and made of untreated boards with the installation of waterproofing, joists, and insulation between them. Everything is mounted so that the location of the internal partitions is indicated. After this, a second layer of OSB slabs is laid, laid perpendicular to the base parts.
An example of installing floors in a house using OSB panels
If the floor will be covered with linoleum, parquet or ceramic tiles, it is recommended to use particle boards no thicker than 10 mm and lay them in a double layer: the top sheets are perpendicular to the bottom sheets. To prevent horizontal displacements, they are fixed with self-tapping screws and parquet glue.
Roof
They will complete the work on the frame, which can also be done by hand. The sheathing is made solid, from OSB sheets and they are laid so that the joints are above the rafter joists. Then the waterproofing layer is covered with tiles, ondulin or corrugated sheets. On the bottom side, before finishing the interior, insulation and a vapor barrier layer are laid.
Interior and exterior finishing
The internal surfaces of an OSB house are painted or varnished. If the decision is made to paint, then the top layer of wax or paraffin is removed with sandpaper and a primer is applied with a plaster or acrylic composition. For this purpose, water-containing solutions should not be used, as they may cause unwanted deformation. After this treatment, the paint, if it is intended specifically for wood, will lay down in a beautiful, even layer and without stains.
It is not recommended to plaster walls made of particle boards. And their covering with clapboard made of natural wood has a beneficial effect on the microclimate of the room.
An example of interior decoration of a house made from OSB panels
You can use wallpaper, but again, first remove the layer of paraffin or wax with sandpaper, putty the surface and apply a primer in two layers. For strength, PVA is added to wallpaper glue. If the base of the floor is made of particle board material, then it is possible to cover it with linoleum, carpet, parquet, or ceramic tiles.
You can do without them if OSB-3 boards are used for the coating. The surface is pre-cleaned, degreased, sanded, primed, and then varnish is applied in several layers. Houses made of OSB are finished on the outside with traditional materials: PVC panels, clinker tiles, siding. Since when assembling the walls there must be compensation gaps between the sheets, they should be filled with acrylic sealant before finishing. Sometimes the walls are not covered with anything, but are simply varnished.
An example of the exterior decoration of a one-story house with an attic made of OSB panels
At the same time, over several years their strength will practically not change, only under the influence of ultraviolet rays they will darken somewhat. Both internal and external wall finishing is done with almost the same finishing materials as for ordinary wooden boards or other solid wood. But oriented strand boards have a smoother surface, are more durable and less susceptible to external negative factors.
Wood retains its ability to retain heat and create coziness in a home in small fragments pressed into slabs. Various types of chipboard and fiberboard have found application in leveling walls using dry plaster technology and creating partitions. Outside, they are used for insulation, cladding and facade decoration, and they create platbands for windows and doors. In the furniture industry, laminated sheets are used to make the front part of furniture and the back walls of their pressed sawdust. The material is easy to work with your own hands.
Country house: features
A country house, if it is not planned to live in it permanently, but to be used only in the spring-summer season, is not large in size. Therefore, the simplest and most affordable material for this construction is plywood sheets.
Diagram of a country house.
Before making a house, you need to prepare materials and tools:
- concrete foundation blocks;
- cement, sand, small crushed stone;
- timber 150x150 mm;
- board 50x150 mm;
- plywood in 2 sizes: 9 mm and 12 mm;
- glue;
- waterproofing and vapor barrier material;
- antiseptic solutions;
- lightweight roofing material;
- insulation mats;
- self-tapping screws, screws, anchor bolts;
- electric or cordless screwdriver;
- electric jigsaw or file.
Since the house will be built using frame technology, there is no need to lay the foundation of a heavy, bulky structure. Foundation blocks are most suitable for a country house. They can be installed using a crane or manually using a system of levers and a winch. The blocks must be installed in a pre-dug trench 20 cm deep. To ensure waterproofing, a cushion of sand and crushed stone is placed in the trench, the layers of which are compacted. To ensure that these materials lie more densely in the trench, sand and crushed stone are watered during the compaction process.
Diagram of support posts for a country house.
Next, the blocks are laid. The resulting space between the blocks can be filled with concrete mortar. It is made from sand, cement and small crushed stone in a ratio of 1:3:2, respectively. After installing the foundation blocks, the entire floor is screeded with concrete. This will serve as a rough floor covering and will also prevent vegetation from getting inside the house. The concrete screed is made with a mortar, which is done in the same way as for foundation filling.
After the screed has hardened, construction can continue. The strapping is done with timber, which is laid on top of the foundation. The blocks must be covered with waterproofing material. Roofing material is suitable for this. The strapping bars are secured with anchor bolts, having previously been cut to the required size. They are connected to each other with long self-tapping screws.
Related article: Is it possible to glue wallpaper on water-based paint, wall preparation
The frame of the walls is made of boards. The installation of the wall block can be done in a horizontal position, and then the blocks can be installed and secured. Cut the boards to the required size and fasten them together with self-tapping screws. The size of such a block is approximately 60x2500 cm.
Scheme for assembling the walls of a frame house.
When the blocks are assembled, the location of the windows and doors must be taken into account. Therefore, blocks with these elements are made according to the sizes of windows and doors. To ensure that the frame block has additional rigidity, transverse boards are screwed on. After all the blocks are folded, they are sequentially lifted and fastened together. The coupling is made using staples or long screws. All blocks must be set strictly according to level. To fix them, jibs are used, which will later be removed.
After this, the walls are covered with plywood. In this case, you need to ensure that window and door openings are not closed. The plywood is secured with self-tapping screws using a screwdriver. When the entire house is sheathed with plywood, the jibs can be removed.
A waterproofing film is attached to the plywood from the inside. At the same time, it is attached both to bars and to plywood. Fastening occurs using a stapler. The material is laid with an overlap, and it is advisable to glue the joints with additional tape.
Construction materials made from production waste are much cheaper
The wood processing industry, including all its types, uses less than half the volume of wood. Even after removing the branches and removing the bark, the uniform pattern of the boards is spoiled by knots and sapwood. Now panels and slabs are made from:
- wood chips;
- sawdust;
- shavings;
- scraps dissolved into fibers.
The material has characteristics close to natural wood. Strength and ability to withstand water without warping are higher. The cost of such finishing is much lower. You can do insulation and budget repairs yourself.
To give a decorative appearance, the surface of the slab is treated in various ways.
Apply:
- grinding;
- lamination;
- cladding;
- coloring.
Inside buildings, partitions and doors with good thermal insulation and noise dampening are made from particleboard and fiber boards. Thin sheets are used to decorate walls, create niches, shelves and other interior elements. Trims made from pressed sawdust decorate windows and doors inside and outside homes. Knowing the simple rules for processing materials, you can make repairs yourself.
Characteristics of wood fiber materials
Wood fiber is located longitudinally or perpendicularly in the slabs. The outer layers are dense and there is a looser layer between them. This division can be seen from the end of the slab.
Main types of fiberboard:
- hardboard – lined fibreboard;
- biostable;
- with the addition of bitumen;
- difficult to burn.
Fiberboards come in different hardnesses and sizes. They are used for finishing and insulating facades, creating sound-absorbing partitions. Fiber fabric serves as an excellent material from which you can make soundproofing doors and trim for interior spaces with your own hands and buy ready-made ones. For the interior, it is better to use bioresistant boards with minimal release of harmful substances.
It is better to glue wood-fiber materials to the wall than to attach them to the frame with self-tapping screws. The screws do not hold well in loose material and fall out over time. For finishing, hanging shelves and decor, you can use dowels, driving them into solid wall masonry material.
Pressed chipboards in interior design
Particle boards are made from chips by pressing with a binder composition of synthetic resins. The loose middle layer is made from larger fragments. The outer ones are dense and sanded. Based on density and hardness, there are three main types. They are presented in the table.
After sanding, decorative finishing of the chipboard surface is performed on some of the products. Applicable:
- lamination;
- laminating.
The first method involves coating with paper with wax and resins under high pressure. The decorative surface becomes part of the slab.
Laminating does not require special equipment. You can glue the film to the surface with your own hands. The disadvantage is poor grip at corners and edges.
For interior decoration, chipboard marked E-1, which contains the least amount of formaldehyde, is better suited. This type of chipboard is approved for creating children's furniture. Craftsmen can make it with their own hands and use sheets for residential premises, make and install trim on interior doors.
A large selection of chipboard finishes imitates veneers of various tree species. This allows you to give the panels and walls of the interior of the house the appearance of cladding with natural boards or clapboards. You can do lamination - glue the film after completing the installation of particle boards or after cutting for finishing with your own hands. Platbands are constantly exposed to friction and shock, so it is better to buy laminated ready-made ones.
Internal architectural elements made of chipboard
When building a house with your own hands, solid particle boards can replace natural wood when creating many elements of interior architecture:
- steps of stairs;
- partitions,
- base for flooring;
- ceiling filing;
- leveling walls;
- platbands;
- arch design;
- niches and built-in cabinets hiding pipes and counters.
For wall decoration, especially in dachas and wooden houses, chipboard is one of the best budget options. Multidirectional arrangement of chips eliminates warping when water enters and temperature changes. In buildings with seasonal residence, moisture-resistant options for interior decoration can be used. They have a greenish tint due to impregnation with antipyrine.
Manufacturers began to produce tongue-and-groove chipboards, including moisture-resistant ones. You can easily glue the decorative film on them with your own hands after finishing is completed. When building a house, they are used as formwork, wall and ceiling cladding.
How to best use chipboard for flooring
Most often, chipboard floors are covered with other materials on top. The main (finish) coating can be carpet, linoleum, laminate, parquet boards, polymer coating and even ceramic tiles. That is, the main functions of chipboard are floor leveling, insulation and sound insulation. The most important thing is that the strength of the slabs allows them to easily support the weight of the top covering. But in some cases, such two-layer floors should never be installed. They are not suitable if regular alternating loads or installation of vibrating equipment (for example, washing machines) are expected.
Facade decor made of fiberboard and chipboard
Lamination makes the chipboard surface resistant to moisture on the wall surface. When working with such panels, it is important not to forget to carefully insulate the ends and cut points with self-adhesive film or primer. When finishing the facade, moisture-resistant sheets are also used, followed by putty and painting.
Hard material does not lend itself well to fine processing. When creating carved window frames, you have to use special cutters. Then the surface is sanded and, after deep impregnation with a primer, painted.
Ready-made platbands of a simple configuration are sold in stores with a laminated moisture-resistant coating for various types of wood.
High-hardness chipboard is used to create dacha walls, followed by varnishing. Sawdust materials are excellent for insulating wooden houses. At the same time, decorative elements of the facades are created and attached to the walls using glue and self-tapping screws. A lining that protects from direct contact with water and UV rays is required. You can make a wet facade and a ventilated one.
Continuing the process: practical recommendations
The process of insulating the walls of a country house.
After this, insulation is laid between the boards. It is secured with special nails with large heads. This prevents it from rolling down as a result of use. On top of the laid insulation mats, another layer of vapor barrier is attached, shooting it onto the staples with a construction stapler. Screw the plywood sheets on top using self-tapping screws using a screwdriver. Non-moisture-resistant 9 mm plywood is suitable for internal cladding.
The floor is laid on joists. They are fixed in the lower harness. Cross members are attached between the joists, which will prevent the floor from sagging and make it rigid. If the floor is planned to be warm, then its structure will differ little from the wall one. That is, sheets of plywood cut to size are laid on the floor sheathing between the joists.
The resulting structure is covered with a waterproofing film, which is overlapped and secured with staples using a construction stapler. After this, insulating mats are laid and cut to size. On top there is a layer of vapor barrier, secured with staples. Floor plywood is laid on it. This will be the finished floor. You can lay finishing flooring on it, for example, linoleum, laminate, parquet boards. To make the floor even stronger, you can lay plywood in 2 layers, and the joints of the plywood sheets should not intersect.
Article on the topic: Lighting the stairs in the house - 100 photos of the best ideas from the pros!
Fiber and particle boards are widely used in the furniture industry.
Chipboard is widely used in the furniture industry. Laminated sheets go to the front and sides. Uncoated materials made from small shavings or sawdust are used to make the back wall. This is significantly cheaper than products made from natural solid wood.
When making cabinet furniture with your own hands, you must remember that the base should be made of wooden beams or a metal profile. Holes are drilled for the screws. The elements are additionally mounted on a special glue. To attach fittings to self-tapping screws, it is advisable to use adhesive putty. It will keep the material from destruction and the screw will hold on for a long time.
NDE is the genocide of a nation.
Oriented strand boards - OSB (OSB boards)
Over the past three years, in advertising and technical publications devoted to OSB boards, the mention of so-called waterproof OSB, which includes OSB3 and OSB4, has become more frequent. The authors of many publications pay the greatest attention to OSB3, which combines high strength, water resistance and an affordable price.
From publications on OSB3 and OSB4 boards, it turned out that increased strength and moisture resistance are achieved through a 60-year-old chemical-technological technique, namely by replacing the urea-formaldehyde resin in the binder with phenol-formaldehyde and melamine-formaldehyde, as well as through the use of resins of mixed composition , for example, phenolmelamine urea formaldehyde resin. As a result, phenol emissions are added to formaldehyde emissions from OSB, OSB1 and OSB2 boards.
It is also important that the toxic OSB3 board has a thickness swelling of 20% after exposure to water for 24 hours, and non-toxic DSP brand TsSP1 is 2% and is not called “waterproof”.
From the point of view of environmental safety, the bulk of OSB boards are not accepted in Russia as a material for housing construction for the same reasons as chipboards, namely: OSB boards do not meet the criteria for chemical and fire safety. Non-compliance with the chemical safety criterion of OSB boards is reflected in the official conclusions of various control bodies of the Russian Federation.
In terms of flammability, OSB boards belong to category G4. In this regard, it is clear why numerous advertising and promotional brochures and articles say nothing about the flammability of OSB, while the fire hazard indicators of materials and structures are the most important characteristics of the environmental safety of houses.
Thus, currently produced OSB boards are unacceptable for construction according to the criteria of chemical and fire hazard.
In this regard, it is appropriate to note that some companies that expect to sell OSB boards on the Russian market and are aware of the strict maximum permissible concentration for formaldehyde in Russia have resorted to the following trick. They began to use liquid resins as a binder - a condensation product of bisphenols with diphenylmethane diisocyanate - and in the brochures they write: “Our OSB boards do not contain formaldehyde.” It is not mentioned that phenol diisicionate binders, after curing, release phenol and an organic solvent, and when burned, a set of highly toxic substances, including hydrocyanic acid.
Department of Rospotrebnadzor for the Perm Territory
About the situation with residential buildings in the Usolsky-2 microdistrict in Berezniki
09.12.2011 PRESS RELEASE
On August 25, 2011, the Federal Service for Surveillance on the Protection of Consumer Rights and Human Welfare informed about the discovery of increased concentrations of formaldehyde in low-rise residential buildings in the Usolsky-2 microdistrict in Berezniki, Perm Territory. Usolsky-2 microdistrict
Dead microdistrict - 89 houses are unsuitable for living, they stand empty
August 22 and 23, 2011 by the Center for Hygiene and Epidemiology in the Perm Territory together with the Federal Scientific Center for Medical and Preventive Technologies
To manage public health risks, air sampling was organized in residential buildings in the microdistrict according to a specially developed program.
Air samples were tested for formaldehyde, benzene, dimethylbenzene (xylene), hydroxybenzene (phenol) and methylbenzene. Based on the research results, significant excesses of the average daily maximum permissible concentration of formaldehyde were identified in all premises.
To increase the reliability of the results obtained, laboratory studies were carried out in parallel by two analytical methods: the photometric method and the method of high-performance liquid chromatography with ultraviolet detection.
Simultaneously with the testing laboratories of Rospotrebnadzor, on August 22 and 23, 2011, the branch of the Center for Laboratory Analysis and Technical Measurements in the Perm Territory of the Federal State Institution TsLATI in the Volga Federal District took air samples for the content of formaldehyde, phenol, benzene, toluene, and xylene.
Modified on September 1, 2020 by Alexandr_P
Professional construction of private wooden houses is currently very popular. When constructing a country residential building, particle boards are used as a building material.
Multi-storey house made of chipboard (OSB), covered with brick. How long will it last (central Russia)?
NDE is the genocide of a nation.
Oriented strand boards - OSB (OSB boards)
Over the past three years, in advertising and technical publications devoted to OSB boards, the mention of so-called waterproof OSB, which includes OSB3 and OSB4, has become more frequent. The authors of many publications pay the greatest attention to OSB3, which combines high strength, water resistance and an affordable price.
From publications on OSB3 and OSB4 boards, it turned out that increased strength and moisture resistance are achieved through a 60-year-old chemical-technological technique, namely by replacing the urea-formaldehyde resin in the binder with phenol-formaldehyde and melamine-formaldehyde, as well as through the use of resins of mixed composition , for example, phenolmelamine urea formaldehyde resin. As a result, phenol emissions are added to formaldehyde emissions from OSB, OSB1 and OSB2 boards.
It is also important that the toxic OSB3 board has a thickness swelling of 20% after exposure to water for 24 hours, and non-toxic DSP brand TsSP1 is 2% and is not called “waterproof”.
From the point of view of environmental safety, the bulk of OSB boards are not accepted in Russia as a material for housing construction for the same reasons as chipboards, namely: OSB boards do not meet the criteria for chemical and fire safety. Non-compliance with the chemical safety criterion of OSB boards is reflected in the official conclusions of various control bodies of the Russian Federation.
In terms of flammability, OSB boards belong to category G4. In this regard, it is clear why numerous advertising and promotional brochures and articles say nothing about the flammability of OSB, while the fire hazard indicators of materials and structures are the most important characteristics of the environmental safety of houses.
Thus, currently produced OSB boards are unacceptable for construction according to the criteria of chemical and fire hazard.
In this regard, it is appropriate to note that some companies that expect to sell OSB boards on the Russian market and are aware of the strict maximum permissible concentration for formaldehyde in Russia have resorted to the following trick. They began to use liquid resins as a binder - a condensation product of bisphenols with diphenylmethane diisocyanate - and in the brochures they write: “Our OSB boards do not contain formaldehyde.” It is not mentioned that phenol diisicionate binders, after curing, release phenol and an organic solvent, and when burned, a set of highly toxic substances, including hydrocyanic acid.
Department of Rospotrebnadzor for the Perm Territory
About the situation with residential buildings in the Usolsky-2 microdistrict in Berezniki
09.12.2011 PRESS RELEASE
On August 25, 2011, the Federal Service for Surveillance on the Protection of Consumer Rights and Human Welfare informed about the discovery of increased concentrations of formaldehyde in low-rise residential buildings in the Usolsky-2 microdistrict in Berezniki, Perm Territory. Usolsky-2 microdistrict
Dead microdistrict - 89 houses are unsuitable for living, they stand empty
On August 22 and 23, 2011, the Center for Hygiene and Epidemiology in the Perm Territory, together with the Federal Scientific Center for Medical and Preventive Technologies for Managing Public Health Risks, carried out air sampling in residential buildings in the microdistrict under a specially developed program.
Air samples were tested for formaldehyde, benzene, dimethylbenzene (xylene), hydroxybenzene (phenol) and methylbenzene. Based on the research results, significant excesses of the average daily maximum permissible concentration of formaldehyde were identified in all premises.
To increase the reliability of the results obtained, laboratory studies were carried out in parallel by two analytical methods: the photometric method and the method of high-performance liquid chromatography with ultraviolet detection.
Simultaneously with the testing laboratories of Rospotrebnadzor, on August 22 and 23, 2011, the branch of the Center for Laboratory Analysis and Technical Measurements in the Perm Territory of the Federal State Institution TsLATI in the Volga Federal District took air samples for the content of formaldehyde, phenol, benzene, toluene, and xylene.
https://domekonom.su/formaldegit-v-dome.html
Modified on 09/01/2016 05:00 by Alexandr_P
Construction of houses from chipboard
Chipboard is a particle board made from wood chips bonded together with glue. The average composition of glue in chipboard is about ten percent. The low formaldehyde content in such boards prevents the release of harmful substances.
The advantages of this material for construction include:
- particle board has a low cost, the price of one board does not exceed two hundred rubles per square meter;
- smooth surface that does not require any other treatment;
- good quality slabs are very reliable and durable, do not delaminate or dry out;
- have a wide range of applications.
However, chipboard also has negative qualities:
- content of formaldehyde resins harmful to human health;
- the material does not hold nails and screws securely;
- The end sections are very vulnerable and prone to chipping.
Prices for building houses from chipboard are very low, which makes this material very popular for the construction and installation of various buildings: a country house, a private residential house, a wooden barn.
Chipboards vary in the number of layers, appearance, level of surface treatment, and density. Depending on the application, different types and grades of material are used. In construction, slabs are used for cladding walls and roofs, and creating partitions in rooms. Chipboards are widely used for the production of wall structures, leveling walls and ceilings, and interior decoration. Very often this material is used in the production of cabinet furniture and interior doors.
Installation methods
Fundamentally, there is nothing complicated about installing a chipboard coating. A sheathing is assembled from wooden slats or bars of a suitable cross-section and the covering parts are screwed to it.
It is important to properly prepare the foundation for further work. Preparation includes treating all areas of the ceiling that will be hidden by the plane of the assembled ceiling with special compounds that prevent the formation of fungus and mold and protect wooden structures from pests.
You can assemble a chipboard ceiling in a wooden house in another way. If the floor beams are located fairly level and their lower side is approximately at the same level, it is possible to attach the sheathing parts directly to these beams. It turns out to be a type of false ceiling.
However, everything should be measured accurately and in those places where the level of the lower part of the beams is above the level of fastening the covering, wooden dies of the required thickness should be placed. The level of the plane of the ceiling structure must be determined by the lowest point on the surface of these beams.
The last mounting option involves the use of laminated types of wood boards. They have a beautifully designed front side and there is no desire to spoil it with screwed-in screw heads. In order not to spoil the surface of the coating, the cladding sheets must be glued. This would not be a problem if it were not for the too heavy weight of the parts - they would simply come off if you glued them to the protruding parts of the ceiling.
Therefore, to fix the chipboard with glue, you need to prepare the base. In fact, you will need to assemble the same ceiling structure, but from plywood. It is on this that the particleboard panels will be glued. When glued, they fit tightly together, forming an almost continuous surface.
If you have a question about the feasibility of this approach, we can say that such a design will improve the situation with heat conservation in the house, which is especially important for private buildings, and in addition, the sound insulation of the room will improve. In addition, the surface of the ceiling will have a beautiful appearance and after installation it will be immediately ready for use, without additional finishing.
Order professional construction of inexpensive houses
The Yudu service will help you build an inexpensive house from chipboard at minimal cost. This is where you can find professional contractors who build turnkey wooden houses from chipboard. Construction companies represented on Yuda are distinguished by such professional characteristics as:
- high qualification;
- short deadlines for completing work;
- affordable prices;
- positive reputation;
- wide range of services;
- performing a full cycle of work, up to the turnkey delivery of the house.
You can order the construction of a wooden house from chipboard from both large organizations and small contractors. Prices for their work will vary, but if you choose the right contractor, the work will be done as professionally as possible in any case. The Yudu platform offers a wide selection of workers who will carry out installation and provide other construction and finishing services. You can select and order performers in this way in the shortest possible time and very inexpensively.
If you need a simple, high-quality house in a short time that will have a low cost, then building a house from chipboard on a turnkey basis will be an excellent solution for you!
