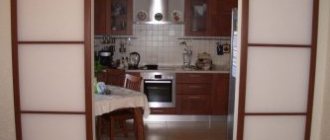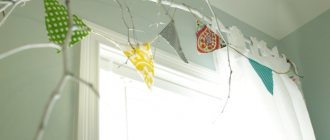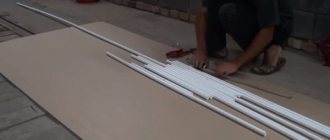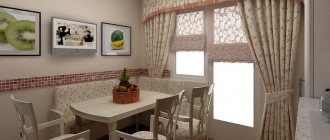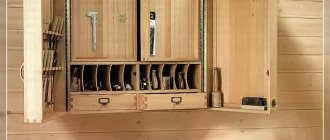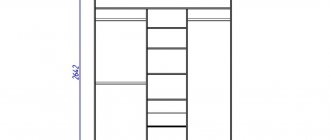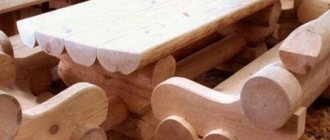What is a door threshold for?
The threshold at the front door of an apartment is considered an important detail, since it:
- provides protection against dust and dirt entering the premises from the street;
- plays a decorative role, complementing the interior;
- It insulates housing well from cold and drafts.
This design allows you to protect your house or apartment from intrusion by thieves. In addition, thresholds help to even out differences between the doors and the floor.
Some property owners are interested in how to properly make a threshold with their own hands. Experts recommend making this structural element no more than 3 centimeters high. Sometimes this parameter is reduced to give the interior a beautiful appearance, and in other cases it is increased taking into account the thickness of the carpet in the hallway.
The door, thanks to the threshold, fits tightly to the doorway, seals it and thereby helps prevent strangers from entering the house.
You need to know how to make the entrance door threshold in an apartment so that it decorates it and at the same time does not catch the eye, therefore, to equip it, you should select the appropriate material. The duration of operation depends on how correctly this is done.
You cannot create a structure that is too high, as it will cause inconvenience for people visiting the house. The incorrect choice of this parameter may result in insufficient protection of the home due to the appearance of a gap between the door and the threshold. This defect will help thieves break into the apartment. Also, the presence of a gap will make the thermal insulation of the house insufficiently reliable.
Materials for making thresholds
There are certain requirements for how to make a threshold at the front door. It must match the door in color and material.
For this reason, the threshold installed at the entrance to the home is made of:
- metal;
- bricks;
- wood;
- plastic;
- cement mortar.
When the material from which it is planned to make the threshold has been determined, they begin to choose its shape. According to experts, the most functional design is in the form of a staircase, as in the photo.
Today, in practice, different options for making a threshold at the door are used. The optimal choice depends on the material used. Before making a threshold in an apartment, you need to remember that this element should not only correspond to its functional purpose, but also decorate the interior. The structure should be arranged so that the steps are integral with the beginning of the floor covering.
During the installation of the front door, irregularities always form and before eliminating them, it is necessary to carry out a number of preparatory measures:
- Garbage and dust are removed using a vacuum cleaner.
- The already cleaned surface is carefully inspected for cracks and peeling. Any defects found must be corrected.
- Larger cracks are cleaned and covered with cement mortar. Remove loose pieces.
The arrangement of the entrance door threshold involves covering its surface with a sealant so that it cannot be affected by natural influences. We should not forget that this design is intended to retain dirt and dust, which residents and their guests sometimes bring into the house on their shoes. Therefore, when cracks appear in the threshold, they must be eliminated using sealants.
Floor leveling methods
How can I level a wooden floor before laying laminate? This method is called “dry”; in this case, floor screed is not required.
The base is cleaned of putty, paint and dust that could accidentally fall on it. Having purchased an unplaned board, build logs on the base. The board should have a size of 100*40 mm. The logs are secured using anchors at intervals of 300 mm.
You can begin to create the sheathing: the logs should have crossbars that are attached using self-tapping screws. The interval is equal to the size of the sheets. Sheets of chipboard or plywood, previously treated with an antiseptic, are laid on the logs. Seal the seams with caulk.
Wet" or self-leveling floor
It is advisable to use it if the height differences are insignificant (up to approximately 30 mm). In the same way, you can level the self-leveling mixture. The mixture is sold in the form of a dry powder, packaged in 25 kg bags.
It is intended for dilution with water in a certain proportion.
Each manufacturer indicates the proportions on the bag, which are important not to “overdo” and not to pour more water than required. The “viability” of the solution is a maximum of 10 minutes
When the floor preparation is completed, you can begin mixing the self-leveling mortar, which is then poured onto the surface in parts and leveled using the rule. These actions must be carried out simultaneously, so make sure that someone will help you.
The self-leveling floor dries in about a day, but this time may be shorter. The main thing is to monitor the level of temperature and humidity in the room in which you have installed the self-leveling floor.
If you are thinking about how to level the floor with a leveler, consider the working conditions in which it can be used. Let's say that the presence of a draft and a change in temperature in the room are unacceptable, otherwise the floor may crack.
Concrete construction technology
Before pouring the entrance door threshold using cement mortar, prepare the following materials and tools:
- putty knife;
- construction plumb line;
- perforator;
- primer paint;
- formwork;
- knitting needle;
- components for concrete mixture;
- paving slabs.
To ensure strong adhesion of concrete to the floor screed, the surface is treated with a primer. For a small step, wooden formwork is made in accordance with its dimensions.
Selection of decorative thresholds
The correct choice of threshold must be made according to a number of criteria:
- functional purpose of joined coatings. For example, if laminate is installed in the hallway, and tiles are installed in the kitchen, then the threshold connecting them must have sufficient strength and moisture resistance in accordance with the operating conditions in both parts of the house. It is best to use an aluminum or plastic strip in such conditions;
- from a design point of view, the choice remains solely with the owner, who should determine how harmoniously the threshold will look in combination with the joined floorings. Here you can play with the method of contrasts or, on the contrary, create a uniform coating. When it comes to delineating rooms, it is best to select a threshold that will be monochromatic for one covering and will set off another;
- if we are talking about height differences, then it is necessary to select multi-level thresholds for the laminate and focus in this process on the thickness to be covered.
Naturally, we should not forget about the prestige of even such a small decorative element as a threshold. A priori, a low-quality plastic threshold cannot be located next to a very expensive laminate.
The procedure for creating a wooden threshold
Typically, a wooden threshold for an entrance door is made from birch or oak boards, pre-treated with moisture-proof compounds that prevent them from swelling.
First, tools and building materials are prepared, including:
- saw;
- hammer;
- construction plumb line;
- grinding equipment for wooden surfaces;
- Bulgarian;
- vacuum cleaner;
- boards and nails;
- varnish
The work is performed in a certain sequence. First, remove dust and dirt using a vacuum cleaner.
Then the boards are cut to the required size. They should be slightly longer compared to the width of the gap formed by the door frame pillars. In order to ensure reliable fastening at the bottom of the racks, corners are cut so that their height corresponds to the width of the threshold.
Making a threshold for the front door - installation procedure and design options
This element of the door block, which many people forget, performs not only a decorative function. Its main role is to increase the level of sound insulation, reduce heat loss and prevent dust from entering from the street. Therefore, the issue of independently arranging a threshold in the opening at the entrance to a private house or apartment should be approached consciously and rationally.
Attention
In the instructions for laying laminate and parquet boards, manufacturers without exception prescribe the need to install thresholds. As an example, here are the installation instructions from the world-famous manufacturer QUICK-STEP. This happens due to the lack of a threshold at the exit from the apartment. I would also like to emphasize that “leaving an expansion joint” is a condition of the manufacturer’s guarantees.
PVC tiles
Next up is interlocking PVC tiles. An artificial material that consists of polyvinyl chloride with the addition of minerals. PVC coating is gaining popularity due to its advantages. The tile is not afraid of water.
But, like other materials, PVC coating requires proper installation and operation.
PVC changes under the influence of temperature.
It is worth remembering the properties of a similar artificial material, “plasmuki”. Due to residual moisture in the wood fibers themselves and between them, maintaining a microclimate is more important than for other types of flooring. Because of this, the requirements for expansion joints are slightly higher.
general information
There are enough options for making the threshold. But making the optimal decision depends on the result of the analysis of many factors. Since we have to install a threshold at the front door, the choice is not that big. What should you pay attention to?
- Material. In terms of durability and minimal abrasion, only metal (the best option) or wood are suitable. These are the doors that are installed at the entrance to the home, and therefore a rational combination of threshold and frame will be ensured.
- Main functions. They are partially marked, but since this is the entrance door, you should not forget about safety. Consequently, such a criterion as strength already comes to the fore. And if the block structure is made of wood, then it is advisable to reinforce the lower lintel with a steel “shell”.
- Threshold height. Standard indicators are 25±5 mm. This ensures ease of movement for household members. But here, too, there are nuances that dictate the need to deviate from the recommended values.
- Flooring. If the hallway, for example, is covered with a thick carpet (which is not uncommon in private homes), then when determining the sufficient height, an appropriate adjustment must be made.
- Width. The threshold for the front door must correspond to the person’s foot (size 43 is taken as the average).
- Metal thickness. Door leaves are usually equipped with crossbars. If the steel threshold is installed independently, this must be taken into account.
- Entrance registration. The door of a private building usually leads, if not a staircase, then at least a couple of steps. For convenience, it is advisable to mount a small platform in front of the opening. It will also be needed if the height of the threshold (standard) of the entrance door is specially increased. For example, to level out the significant difference between the last step (or porch flooring) and the flooring in the hallway.
Installation
The process of installing the threshold is not complicated; even a novice master can cope with this task. Each plank has holes for fastening; the necessary screws are included with the main product.
The whole process takes about twenty minutes and consists of several stages:
- we place the threshold in the place where it should be;
- the holes in the plank are marked on the floor, then the threshold is set aside;
- According to the markings, holes are drilled in the floor using a drill; their length must correspond to the size of the screws used to fasten the threshold;
- the threshold is installed in place and the two outer screws are screwed in, after which you should check how the door closes and opens;
- If no defects are identified, then it is necessary to tighten the remaining screws.
The threshold must be installed strictly in the center of the doorway, otherwise part of the floor covering of another room will be visible from the room.
To install a threshold in the bathroom, you need to choose special strips from a waterproof profile.
Setting different types of thresholds in a video:
Installation procedure
If a new door threshold is installed to replace a worn one, then the defective element of the opening is dismantled; the work area must be thoroughly cleaned.
The interval between the frame posts is measured and the specifics of attaching the threshold to it are determined. For example, for wood you will have to take into account adjustments for the arrangement of the tongue-and-groove connection. Based on the measurement, the length of the workpiece is calculated.
Control of horizontal base. The threshold should lie strictly parallel to the top of the door block. Otherwise, problems will arise when opening/closing the door. Leveling the surface is easy to do by arranging a screed. Wedges will also help to raise the edge of the threshold if it is wooden. Regardless of the technique, it should eventually take a horizontal position.
Marking the opening. The recommendation on how to make an entrance door threshold in an apartment is clear - fix it on the concrete floor using anchor bolts or self-tapping screws with dowels. In a private house made of wood, fastening can also be done with nails. The optimal distance between hardware is 100 mm.
Installation of the threshold, alignment of its position relative to the horizon and fastening in place. The gaps between it and the floor are sealed (mortar or sealant, depending on the materials of the opening element and the base).
Surface design. Finishing a wooden threshold involves installing a covering metal frame. You can take a piece of channel of the appropriate width; sheet iron with which the block is beaten. In terms of decoration, painting steel is not difficult. But given the increased abrasion of this part of the opening, it is advisable to use stainless steel. As you know, white color belongs to the category of neutral, and therefore this finishing of the threshold for the door at the entrance will suit any block structure.
If the site was arranged during the installation process, then it must also be prepared. When applied to a concrete base, tiles at the front door will come in handy. The range of these products is large, and choosing an acceptable shade and texture is not difficult.
The threshold for a private house can be built from brick or concrete; strength and durability will be ensured. But in any case, you will have to work with the solution and import materials (for the same formwork). A simpler solution is to buy a ready-made threshold; in furniture stores they are sold in various modifications. But installing such an attractive structure as a guillotine on the front door is impractical. It is installed into prefabricated panels using special tools, and given the complexity, this work cannot be done competently on your own.
For a private home, the technology described is in most cases quite sufficient. There is a choice of both materials and technical solutions. And most importantly, you can implement them yourself.
Production material
Also, many characteristics of decorative thresholds are determined by the material that was used in production.
The following types are known today:
- wooden thresholds for laminate flooring between rooms go well with the coating. They have increased strength, are aesthetic and easy to attach. Their disadvantage is that the paints and varnishes applied to them quickly peel off. It is necessary to periodically carry out additional processing of such elements;
- The metal connecting threshold can be aluminum, brass or steel. The most popular on this list is aluminum. However, each metal has the following characteristics: strength and long-term operation. Many designers recommend choosing door thresholds that match the door handles, which is very stylish. Metal strips are often installed in places with increased mechanical load. But it is worth noting that, for example, brass quickly loses its presentability if you walk on it in shoes. The outer side of such elements is covered with a special film imitation gold, silver, chrome or bronze;
- Laminated decorative thresholds are cut from MDF boards They have low cost and short service life;
- plastic thresholds are the most popular because... their price suits buyers of almost any category, and the abundance of textures and colors applied to the panels will satisfy any creative wishes. The service life of such elements is quite short, but replacing them is quite simple;
- An elegant option is a hidden glass threshold for laminate flooring
, which increases the exoticism of the interior, but is used exclusively in rooms with low mechanical load.
Main types and characteristics of thresholds
There are two types of thresholds, high and decorative.
High thresholds are part of the door block and are installed simultaneously with it. Such thresholds make it possible to protect the apartment from flooding (if the doors of “wet” rooms are equipped with them), they have excellent sound insulation, and they also serve as an excellent barrier to odors and burning (if a door with a threshold is installed in the kitchen).
Types of thresholds
Depending on the functional purpose, thresholds are distinguished:
A straight threshold is designed to decorate the joint between floor coverings that are located on the same level. Allows you to hide gaps up to 2 cm wide.
A multi-level threshold is used if the floor level in different rooms is different.
Corner thresholds are also used to design the junction of multi-level rooms if there is a step up to 50 mm high between them.
Types of thresholds depending on functional purpose
Setting the threshold
Next we will look at how to install a T-shaped threshold with a hidden fastening system. This design consists of two elements: a guide rail with holes for fasteners and an upper decorative strip with a rounded surface.
Paste a VALID AdSense code in Ads Elite Plugin options before activating it.
The procedure for installing a T-shaped threshold will be as follows:
Step 1 : Measure the distance between the door frame support posts. We make markings and saw off the excess part of the rail and decorative strip using a grinder or a hacksaw;
Step 2 : Install the prepared workpiece into the gap between the floor coverings and mark the attachment points;
Step 3 : Using an electric drill, drill holes for the dowels, selecting a drill that is suitable in diameter;
Step 4 : Insert the dowels, install the threshold and secure it with self-tapping screws;
Step 5 : Install the T-shaped decorative strip - it should fit tightly into the rail with its bottom and snap into place.
To install the bar, apply gentle but firm pressure on it. If the element fits too tightly and needs to be tapped with a hammer, be sure to use a spacer made of several layers of newsprint, or use a wooden block so as not to accidentally spoil the appearance of the threshold.
To ensure that the installed thresholds of interior doors do not become loose during operation, the holes for fasteners must exactly correspond to the standard plastic dowels.
Video on the topic “installing an interior door threshold”:
Installing a threshold 100 photos of modern ideas and installation instructions
How to install a door threshold, which is a mandatory element in most modern apartments today, hiding the joints of flooring, as well as differences between floor coverings.
Many apartment owners, when renovating them, install thresholds at the entrance to the apartment, install them between rooms and at the entrance to sanitary facilities, as well as in the pantry, kitchen and corridor.
On the Internet nowadays, you can find a lot of photos of threshold installations in apartments and residential buildings.
Various options for such an installation using all kinds of building materials, and with a description of the necessary work when installing the product, can be selected by any owner of a living space who has decided to change or install interior thresholds in his apartment.
Description of thresholds
Before installing an interior threshold in your home, you first need to study all the benefits of installing them:
- A door made of solid wood perfectly absorbs all extraneous noise; for a better effect, it is necessary to select a threshold box that has a rubber seal.
- Prevents drafts and dust from entering the room.
- In the event of an emergency in the bathroom, it can create a minor barrier to other rooms from water flowing onto the floor. For a bathroom, a threshold design made of cement mortar and tiles is more suitable, since wood tends to swell from moisture.
- While cooking in the kitchen, the product will prevent the spread of foreign odors in other rooms.
Like most structures installed in an apartment, interior thresholds may have their own disadvantages:
- Very often, the thresholds protrude above the surface of the floors, which leads to falls and various injuries, especially in children.
- Floor coverings such as linoleum or laminated boards look much better without thresholds.
Materials for the product
Before you begin installing the threshold yourself or inviting a specialist to do this, you need to determine what material you would like to use.
Currently, the choice is huge; buyers have the opportunity to purchase any material to their taste.
Metal is often used to make thresholds; products can be made of steel, bronze, brass, stainless steel and aluminum.
Each of these materials has its own positive feature:
- The steel stud has excellent strength and stability, is not subject to various mechanical influences, and is most often sold in painted form.
- Stainless steel products are used extremely rarely and are silver in color.
- Bronze steps are made only according to personal orders from clients, the reason being that the material is considered very expensive.
- Brass products are made with a coating of gold paint, have a very unusual appearance, and are quite durable.
- Aluminum thresholds also have sufficient strength and are considered the most common metal products due to their affordable cost.
Interior thresholds made of wood are considered the most common options; for many owners of living space, oak thresholds are best suited, they look great with any floor covering, and have a fairly affordable price.
Plastic thresholds have a relatively long service life, they have an excellent appearance, and a wide range of colors.
Concrete steps are most often installed at the entrance to an apartment or house, as well as on the balcony. When installing a concrete product, various binding and softening substances are added to it.
The use of laminated panels in the manufacture of joints most often occurs simultaneously with the installation of floor coverings made of this material in the premises.
Various types of products
When installing thresholds, many homeowners will be able to use the following types:
A threshold with an overlay is a flat product that looks like a plate made of plastic or metal; it covers the gap at the junction of floor coverings.
The steps are transitional, multi-level - these structures have the task of disrupting the transition from one floor covering to another. Their height can be up to fifteen millimeters.
Corner thresholds are usually mounted on ready-made wooden steps; most often in this case an aluminum corner is used.
There are various ways to create interior connections. But all these methods have one common beginning, this is a clear measurement of the length and width of the product, after which it is cut out using a grinder or a hacksaw from the material prepared for this product.
Then you can begin installing it using glue, screws, self-tapping screws or other types of fastening.
