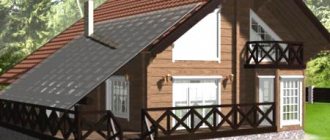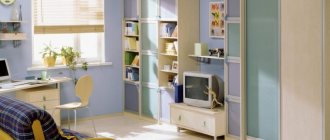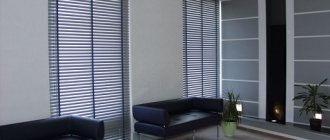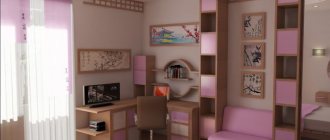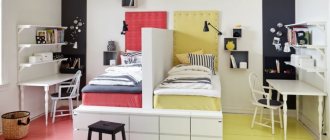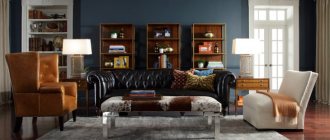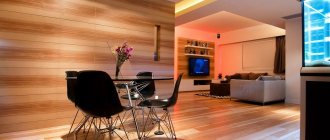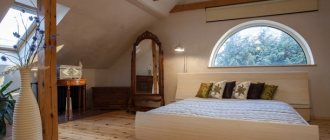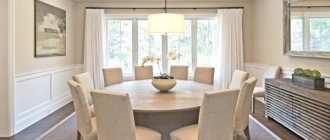Repair and decoration
05/01/2018 Anastasia Prozheva
If your child's room is long and narrow and you don't know how to properly decorate its interior, don't despair. Modern designers offer a large number of design options for such a space. Using their advice, you can create a cozy and comfortable corner for your child.
Any children's room must meet the following requirements:
- security;
- practicality;
- aesthetics.
Turning disadvantages into advantages
There are several techniques that will help you visually change the parameters of a non-standard room.
Color spectrum
Designers do not recommend using solid colors in a narrow room. Visually correct proportions to the room will be given by wallpaper in bright colors for short walls and plain light colors for long ones. The same effect can be achieved using wallpaper of different textures.
Psychologists do not recommend using too bright, flashy wallpaper colors in a nursery: they destabilize the child’s emotional state.
Photo wallpapers with images of cartoon characters (for a child’s room), musical idols, landscapes, space (for teenagers) are an original solution for decorating indoor walls for children.
You can transform the design of a narrow room with the help of colored draperies or curtains on short walls.
Flooring installation
A narrow children's room will become visually wider if you lay rectangular flooring material perpendicular to the long walls. In a room for children, you can combine different types of flooring: for example, laminate, cork and carpet.
Furniture arrangement
Large furniture in a child's room of non-standard sizes is best placed near short walls; along long walls you can place a sofa, a bed, or hang shelves.
Using mirrors or mirrored surfaces will visually enlarge the space. Place them on long walls.
Related article: What you can make from an old wooden barrel with your own hands (44 photos)
Remember that when finishing various surfaces in a room intended for children, you must choose only high-quality and safe materials.
Attention: lighting!
It is important to know!
If all the lighting fixtures are placed along a long wall, they will not produce any effect, but will narrow the space even more. It is necessary to use narrow walls as much as possible to install lighting.
For a rectangular room, the traditional placement of a chandelier in the center will be inconvenient. It is more correct to organize autonomous lighting for each zone and several lamps on the ceiling.
Lamps are selected with such power that there is at least 12 MW of light energy per square meter.
To create an unusual design for a children's room. Patterns, unusual paintings, and original landscapes are created from it on the walls.
Zoning a narrow room
A children's room is a room intended not only for games, but also for study and relaxation. Therefore, it must be properly zoned. The design of a narrow room for children will become ergonomic and comfortable if you pay special attention to the arrangement of furniture and other items in the room. The harmony of the interior will be given by dividing the room into two small square-shaped parts: for this you can erect plasterboard partitions or install shelves or racks. Thus, two functional parts are formed: for rest and wakefulness. It is best to place the crib away from the door; you can use a screen or curtain to separate this area.
The second half of the room is intended for games or study (for an older child). It is better to place the work area in a teenager’s room near the window: there is more daylight there.
The children's room should be furnished with safe and ergonomic furniture. Sharp corners are not the best option for limited space.
If the room is intended for two children, then you cannot do without zoning: while one child is resting, the second can do something (play, read). A bunk bed will save space.
The nursery should not be cluttered with unnecessary furniture and interior items, since the child should have as much free space as possible. Instead of an extra chair, lay a bright rug on the floor and throw toys on it.
The shape of the room as a basis for choosing direction
Of course, the shape of the room plays a role both in choosing the direction for decoration and in choosing furniture for the baby. Classic rectangular, allows you to experiment and create more, use brighter colors and non-trivial motifs to create a stylish interior. At the same time, the simplicity of the shape of the room should be compensated by innovation in other parts: for example, the furniture design for such a room can be more playful and complex. But the main problem is choosing the ideal layout for this particular room.
Among the most typical options to consider are:
- The door is located opposite the window on the narrow wall of the room. This option is considered the most practical, since the designer still has two long walls, along which you can place with maximum comfort not only a traditional bed and wardrobe, but also a desk, a storage system for books and toys, a sports and recreation area.
- The second option, with a door located on the long side, requires a special approach. In this case, the narrow wall behind the door is most often used to install a storage system: such a cabinet will free up the rest of the space from shelves and racks, and will also make it more spacious through the use of sliding doors in light colors.
- The design of a walk-through children's room is a big problem, since in such conditions it is extremely difficult to make the bedroom cozy and comfortable for a child. To work with such a room, it is extremely important to use all zoning techniques as rationally as possible and allocate a personal corner for the baby, using mobile partitions or translucent shelving for this.
- A rectangular room with two windows on one side provides plenty of light, but on the other it leaves insufficient space for closets, sports corners and shelves with books. As a rule, one of the windows becomes a source of light for the desktop located under it, and the second is used for the recreation area, so it is decorated with thicker curtains.
Experts note that a competent design of a children's bedroom can make a room of any shape ideal for a baby. The main task of the specialist is to make the most practical use of the positive aspects of the shape of the room, focusing on expressive details, and also to create a space that is ideal for a child of a particular age.
Furniture arrangement in the nursery: exploring all possible options for rectangular rooms. How to rationally organize a nursery for two children in a house with a standard layout?
- 1 of 1
On the picture:
The task of creating a harmonious nursery becomes especially difficult if the children are of different sexes and/or the difference between them is more than four years. In this case, the room should be divided into two main zones - personal and common.
A sports corner or carpet can serve as a unifying element. Children often have bunk beds. However, for full development, psychologists advise dividing the room based on the needs and interests of the child, perhaps even dividing it with a screen. If possible, provide your own bed, closet and desk - this teaches order and creates a feeling of personal space.
Most often in standard series houses there are rectangular rooms. They differ only in area and location of doors and windows. We decided to look at all possible options for arranging furniture in a nursery in apartments of standard series.
The arrangement of furniture in the children's room is carried out according to the rules of ergonomics. Our consultant was Anush Arakelyan, a graduate of the International School of Design. We asked the decorator to draw possible layout options for a rectangular room for two children. We took as a basis the minimum amount of furniture that every child needs - a desk and a closet for storing clothes and books.
Textiles and lighting for a narrow children's room
For a child's room, roller blinds, Roman or Japanese curtains are ideal. They are easy to care for and do not accumulate dust as much as classic curtains. You can complement this window design with light, long white curtains. Classic curtains that are too thick will make the room even smaller and create problems with lighting.
Related article: Installing skirting boards to a plasterboard wall
Lighting in a nursery requires a special approach. Each zone should be light. It is necessary to ensure that the lamps do not blind the child. A narrow children's room will be ideally illuminated by spotlight lamps.
The nursery can be decorated in various styles. Today, the most popular styles are minimalism and Provence.
Remember that you need to plan the design of the room together with your child, in accordance with his tastes and preferences (of course, if he is no longer quite a baby).
Carefully consider the design of a narrow children's room, show your imagination, experiment. And then the disadvantages of such a room will turn into its advantages, and ideal conditions for proper development will be created for your child.
Color scheme for a long room - light walls and floor
Before thinking through the design of a narrow room, you should choose the shade of the walls of the nursery, for which you need to take into account the following nuances:
- A light color expands the space, while a dark color narrows it.
- You should not apply warm shades to long walls - they have the ability to bring the plane closer.
- If you decide to buy wallpaper with a pattern, it is better to stick to small patterns with a minimum of contrasting colors.
- To visually adjust the shape of the room, you can choose a combination of colors. Paint wide walls with light, cool colors, and small walls with warm colors.
If the nursery is for a girl, you can use all shades of pink combined with creamy white, purple or gray. A boy's room can be decorated using blue, light blue and white colors.
For children of different sexes, you can choose neutral combinations - green with brown or orange, beige with chocolate, etc.
It is advisable to choose a floor color for an elongated room that is darker than the walls, but it is better to stick to light shades of brown. If the parquet seems dark, you can choose a beige or cream carpet. Glossy flooring looks lighter than matte because it catches and reflects the smallest particles of light that fall on it from a window or from any light source.
Harmony of color, shape and texture is the key to style in the interior
To ensure that individual objects and the interior made up of them look harmonious, remember the relationship between colors, shapes and textures. Thus, large dark objects absorb the space around them, which means they should be used with caution in small apartments. A classic example is massive cabinet furniture with blank facades.
Also, the visual weight of an object in the interior increases:
- asymmetrical shape;
- bright color;
- non-standard proportions;
- contrasting textures;
- intricate details.
If there is an element in the room with a lot of visual weight, it needs to be balanced with something lighter: simple, light, that is, not particularly eye-catching.
Different textures in the interior


