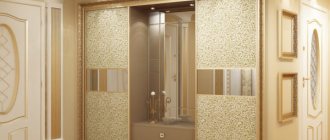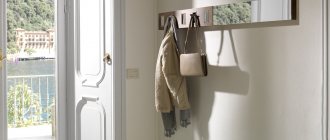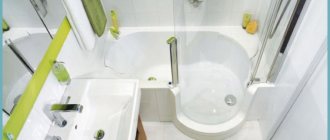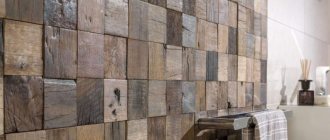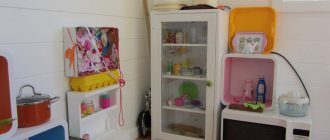Features of corner baths
Today, corner baths are becoming increasingly popular. Their sizes may vary, but such plumbing products have many advantages:
- beautiful and fashionable design;
- large bath ;
- ease of use;
- attractive appearance.
A corner bathtub in the interior, photos of which are presented in the gallery of this article, always looks fresh and interesting, regardless of the room design options.
Appearance of a corner bath
We can say with confidence that the one whose choice for renovation was the corner bathtub was not mistaken. The dimensions of this model seem impressive, however, it will really effectively save the usable space of the room.
Corner bathroom and modern design
A corner bathtub must be combined with other elements of the interior of the room.
The facade of the corner modification of the bathtub is sometimes covered with cladding. It is usually made of a material that is identical to the sink countertop. It easily integrates a faucet, as well as additional accessories. Often the cladding is done with ceramic tiles or mosaics.
But when lining, you should leave a small hole or door. Thanks to this, you will not have to destroy the facing facade in the event of a communications breakdown.
If the corner bathtub has beautiful curves, ideal shapes, smooth lines, then you should not hide the bowl of the product with cladding.
The facade of the corner bathroom can be decorated with steps if desired. This will be a good solution if the bathroom is very deep or if elderly people live in the house.
If the corner bathroom is combined with all the elements of the interior, the result will be incredibly beautiful and harmonious, where all the elements complement each other.
Variety of shapes
Such samples of plumbing fixtures are by no means the same type. The range of corner baths today is quite wide. This piece of furniture is made in the shape of a triangle; it can have the shape of a rhombus or a rectangle. In addition, all geometric design options differ in proportions and sizes, so even for a non-standard bathroom you can easily choose an original copy.
Corner bathtub of unusual shape
A bathroom with a corner bathtub, a design, photos of which can be viewed on our website, comes in different sizes and shapes. In accordance with them, one or another type of plumbing is selected. So, for narrow rectangular rooms it is advisable to purchase an asymmetrical bathtub with long sides. It will not take up much space and will fit organically into the interior.
Asymmetrical corner bath
How to use in the interior
There is no doubt about the logical fact that corner baths have taken leading positions in the plumbing market and have become real favorites among designers. Their unusual shape can give the interior individuality and originality. Extravagant people can choose a bathtub of an unusual color or asymmetrical shape.
Lovers of luxury and elegance will surely appreciate models with elegant finishes in bronze or gold shades. A transparent bathtub resembling an aquarium will look even more unusual. True, this option is suitable only for brave individuals.
The special halogen lighting in the bathroom will make the room even more impressive. It is best if the color of the backlight matches the tone of the finish. In combination with unusual finishes and stylish accessories, the bathroom will become a real work of modern art. Perhaps, after looking at the photo selection, you will be inspired and decide to decorate your own bath in a similar way.
Selection of corner baths depending on size
Diamond-shaped products look great in bathrooms decorated in high-tech style. In this case, depending on the dimensions of the room, you should install the appropriate bathtub model. A version of a sanitary product up to two meters long is suitable for a small room, and for a spacious bathroom it is quite possible to buy a larger corner bathtub.
Corner bath in the interior of the bathroom
For small bathrooms it is quite difficult to create an original, unique interior and at the same time ensure convenience and comfort. However, if you approach this matter with soul and show imagination, such a problem can be solved successfully. Corner bathtubs in the interior, photos of which can be viewed in our gallery, are diverse and represent clear examples of the designers’ skills. Even a small bathroom space can be furnished in a stylish and unusual way.
A bathroom with a corner bath looks more spacious
When choosing corner plumbing fixtures, you should always take into account the size of the room. The best choice is, of course, a small bathroom.
Typical rectangular bathtubs take up quite a lot of space, and corner plumbing options can significantly save usable space. Any bathroom with a corner bath will be visually more spacious.
It is recommended to clad such bathrooms with light tiles, which visually expands the space. In this case, it is better to choose glossy, shiny ceramics, small mosaics or mirror tiles. Textured metal-look products also look good in a small bathroom.
In addition to finishing the walls and floors, you should also pay attention to the furnishings of the room. It is not advisable to place large interior items in a small bathroom. There should be a minimum number of cabinets and bedside tables. It is advisable to use hanging models.
Wall mounted corner cabinets for the bathroom
This way you can save room space and ensure comfort when using the bathroom.
Bathroom remodel
The bathroom in many people's apartments has always turned out to be some kind of “weak link”. It happens that a person buys beautiful furniture, redecorates the rooms, and the kitchen looks cozy, but the bathroom is ordinary, or worse, old, dull, cramped. And even if you change the “stuffing”—plumbing fixtures, tiles, furniture inside—dramatic changes in improving the appearance may not be achieved. Most often, this is not the case, because the problem is with the dimensions, and that’s where the whole point lies. Then the owners agree to construction inside their own apartment and begin to think about what project to choose.
Armed with a measuring tape, a calculator for calculations and a notepad, they run - from the toilet to the bathroom, from the bath to the corridor, from the corridor to the kitchen and decide how many centimeters of the corridor, unnecessary cluttered pantry or kitchen they are willing to sacrifice for the sake of a new bathroom that will be more beautiful than the old one .
Here are just a few of the most typical options for remodeling and manipulating plumbing items that will help improve the appearance of a bathroom or an entire bathroom. You can calculate the approximate cost of dismantling and installing new plumbing items and walls in the bathroom by reading the Cost of Bathroom Renovations.
The simplest option is not to destroy anything, that is, leave the toilet and bathtub on opposite sides of the barricades (an option for those who have a separate bathroom). And make changes only in the bathroom and win space for a washing machine from the insidious meters. We are talking about a standard bathroom measuring 1.5 x 1.35 m. If the bathroom is located along a long wall, we simply buy a shortened “chopped off” version of the bathroom and build it along the short wall (1.35 m). Now, both a sink and a washing machine are installed in the free space along the long wall. This decision may be difficult for families with long-legged members of the household, because from now on it will not be possible to stretch your legs normally in the bath. For those who do not want to exchange extra centimeters of floor for the length of the bathroom (and want to put a machine, for example), a suitable option is when the machine is located under the sink - a new item in the bathroom has its place, if there is no extra space, this option must be discussed with engineers, look for a machine of a certain height and a certain sink suitable for such installation (be sure to ask about this when purchasing). You can read about saving space by compactly arranging plumbing items, namely toilets for small spaces, here in the article about Types of toilets.
An option for manipulating objects in the bathroom for those who have a square shape (in this case 1.70m x 1.7m). If you are bored with a certain state of affairs, and in the house for a long time you have not heard the sounds of a drill, a jackhammer and the roar of construction waste being thrown out (from the balcony), you can start the next castling. And change the adjacent wall near the bathroom, the location of the washing machine, sink or the entire washbasin, for whom - then one of the two options will seem more harmonious than the previous one, more correct from the point of view of Feng Shui and other apartment wisdom.
Now we have come to the stages when something definitely needs to be destroyed. Options with a separate bathroom will be left to the conscience of shy citizens or those who are afraid of truly large construction projects. And we, armed with piercing and hitting objects (and heavier ones!), all kinds of clubs and sledgehammers, will rush to destroy the real Berlin Wall, erected in our house by indifferent builders, and we will raze from the face of the earth the barrier that for many years separated our siblings - the toilet and the bathroom . From now on, they will exist together, in one harmonious, expanded space. The inconveniences associated with the fact that someone is bathing and someone wants to go to the toilet are, suppose, swept aside at long family councils. Everyone decided that patience and work would wear everything down. In the sense: patience - you can be patient with one thing, but work - it’s never too late to learn to live in a team, especially a family one. But I want a new bathroom!
One common way to score space is to buy a round, semi-circular bathtub, or any other “vessel” with a beveled corner - shaped like a leaf, petal, egg, or anything streamlined. Then the bathtub can be placed in a corner, and its free, streamlined side will delight the owner with the smoothness of the line and the absence of sharp corners on which one can endlessly knock one’s feet.
What if the bathroom in a standard home ends up being 2.5 x 2.35m or so? Here you can already fantasize and come up with something more interesting. For example, increase the number of “squeezed in” objects and add a bathtub, sink, and toilet to the glorious “troika”, and also a shower stall, a second sink, or even a mysterious bidet.
Option number 1 is quite simple and uncomplicated. The bathtub is placed close to the left; the remaining space can be expanded into something like a shelf or rack for household needs. The toilet and bidet are nearby, along the short wall, the sink is opposite the bathroom.
Option #2. Place the bathtub and shower stall close together along the long wall (the parameters of standard bathtubs and cabins allow this to be done). Place a toilet in the remaining space along the smaller wall opposite the entrance. Opposite the bath is a sink. Despite the many objects, there is still some free space in the bathroom.
Option number 3 can be dubbed “even the impossible is possible.” In the same area, if you try, you can fit all imaginable objects - a bathtub, toilet, bidet, shower stall and sink. To do this, you need to purchase and install a semicircular bathtub and stall in the far corners from the entrance. Place the remaining items along the walls close to each other.
A few words about the functional use of space in a new bathroom.
All pipes, communications, and possibly some of the plumbing (cisterns, part of the bathtub) can be hidden in walls, niches hollowed out in the wall, or special boxes. Fans of small partitions (instead of blank walls) will like the idea of zoning several areas at once in one bathroom. You can separate the toilet from the bathtub and the sink from the toilet with a separate partition 1.5-2 meters high. The integral space of the bathroom will not be disrupted, but some semblance of separation will still appear (for those who are still worried that they have a combined bathroom). You can put new drawers and toiletries on the top of such mini-walls, and hang hooks and additional shelves on the walls themselves. Instead of a sink, install a whole wash table or cabinet - which will also create additional storage opportunities, and take up about the same amount of space. ', 'modern style2.jpg:image/jpeg:20758', 2, 2, '415', 3, 'How to improve the appearance and functionality of the bathroom. How to fit useful and necessary plumbing items and household appliances into a very limited space. Do people who demolish the wall between the toilet and the bath benefit? How to save usable space. Should you experiment with shapes and sizes? Read in the post.
Design of bathrooms with corner baths
To decorate your bathroom brightly, interestingly, and create a unique style, it is best to purchase a corner bathtub. Designers often use this option in the design of expensive luxury interiors. If everything is carefully thought out, installing a corner bath can turn an ordinary bathroom into a wonderful, cozy place for relaxation and water treatments.
As a rule, such products are placed in the corner of the room, however, there are many other more interesting solutions. For example, arranging a floor of several levels or a podium in the center of the bathroom.
Raised corner bath
The second option, of course, can be implemented in a large room.
A corner bath is a fashionable and always relevant element of the interior. With its help, a standard, unremarkable bathroom in the most ordinary apartment can be turned into a real masterpiece. This sanitary fixture is easy to install, simple and comfortable to use, and looks great in any interior style. This bathtub model never looks boring or cheap.
A few words about sizes
When choosing a corner bath, it is very important to correctly determine its size. In standard apartments, bathrooms are usually not spacious, but a corner model will create the necessary ergonomics in the room.
The standard dimensions of a corner bathtub model are 160 by 150 centimeters. A person can feel comfortable and cozy in it.
Due to the angle, the internal space increases, which means the displacement also becomes larger. Therefore, cascade mixers are most often built here, which ensure quick filling.
In conclusion, we note that a real masterpiece from the most ordinary bathroom can be created with the help of a corner bathtub. And if your bathroom boasts large dimensions, then you can install it right in the center of the room. This arrangement will give the interior an even more luxurious look.
Bathroom options
It is important to visually “expand” small bathrooms, but for large rooms the main task of the designer is to create a feeling of comfort. All these requirements can be satisfied by installing a corner bath. There are many variations of space arrangement with such models of plumbing fixtures. Only by carefully thinking through the interior, deciding what exactly is suitable for your bathroom, can you make the right choice.
Original design with an asymmetrical corner bathtub
In this case, it is necessary to take into account all the nuances and details. When decorating a room with a corner bath, take into account the overall style of the interior, the placement of furniture and plumbing. Sometimes it is better to hire an experienced designer who will advise the best option.
Modern construction technologies and materials provide ample opportunities for comfortable arrangement of living space. If you want to save money on the services of professional repairmen and decorators, as well as the desire to show your creative potential, you can independently refurbish your bathroom into a modern, comfortable corner with a unique and unique design.
If you want, you can create a bright interior in the smallest bathroom. Therefore, owners of such bathrooms should take into account certain recommendations.
Unusually shaped bathroom
Since bathroom configurations may differ, and owners of even non-standard rooms always want to combine convenience and functionality with beautiful design, it is necessary to arrange the furniture correctly.
It is especially important to consider this aspect if you have a corner bathroom. Design, photos and examples of arrangement of such premises can be found on our website. A triangular-shaped bathtub that fits perfectly into such a room will allow you to maximize space.
Triangular bathtub in the interior
In addition, corner hanging cabinets will be an excellent solution to the problem of a small room.
Such furniture blocks are quite spacious and voluminous. They can easily accommodate all the necessary accessories. For this purpose, a large number of shelves and drawers are provided. This way you can rationally arrange a small area. The corner modules fit well together and make it easy to choose the right set. So, having chosen a corner cabinet for the bathroom, you can complement it with a suitable washbasin and mirror as integral parts of the interior of any bathroom.
Ready-made furniture sets cannot always be found on sale. As a rule, it is much more convenient to assemble all the necessary elements of the bathroom interior yourself. In addition, this individual approach allows you to create your own unique design.
A corner bathroom, photos and design samples of which in the gallery on our website will help you make the right choice, will transform a small bathroom space.
An example of arranging a bathroom with a corner bath
To do this, you need to take the time to pay attention to details. All interior elements should be kept in the same style to create harmony and comfort.
Despite the fact that corner plumbing systems are in trend today, they always look original and non-standard. For very small rooms, a corner shower stall is also suitable, and ease of use can be easily achieved by installing corner cabinets or shelves.
Choosing the Ideal Shape
When choosing a corner bathroom, a round shape is usually preferred. But you can easily fit even a square or rectangular, as well as a multi-faceted shape into a corner.
Each of these forms, in turn, can have clear geometric lines or smooth transitions, and also have additional elements in the form of sides and platforms.
Corner baths are endowed with the unique ability to significantly save space and be laconicly placed in the corner of the room. Therefore, these products are available in the “standard” and “compact” categories to be ideal for a bathroom of any size.
The corner bathtub has a large number of models and each buyer will be able to choose the best option. Smooth lines, elegant curves, and original solutions can add zest to the design of a room.
One of the most popular corner bathtubs has become a model in the shape of a sector circle, where two sides of the same size are connected by an arc. There is often a variation in which one side of the semicircle is longer than the other.
For medium or large rooms, a polyhedron-shaped bathtub would be an ideal option. It is quite spacious, roomy, and the original design will make such a bathroom a real decoration of the interior.
A rectangular bathtub with one rounded corner can easily be integrated into a corner. This product looks very interesting, but has a smaller capacity.
Square models will also fit effectively into the corner of the bathroom. They have an original appearance and are easy to use.

